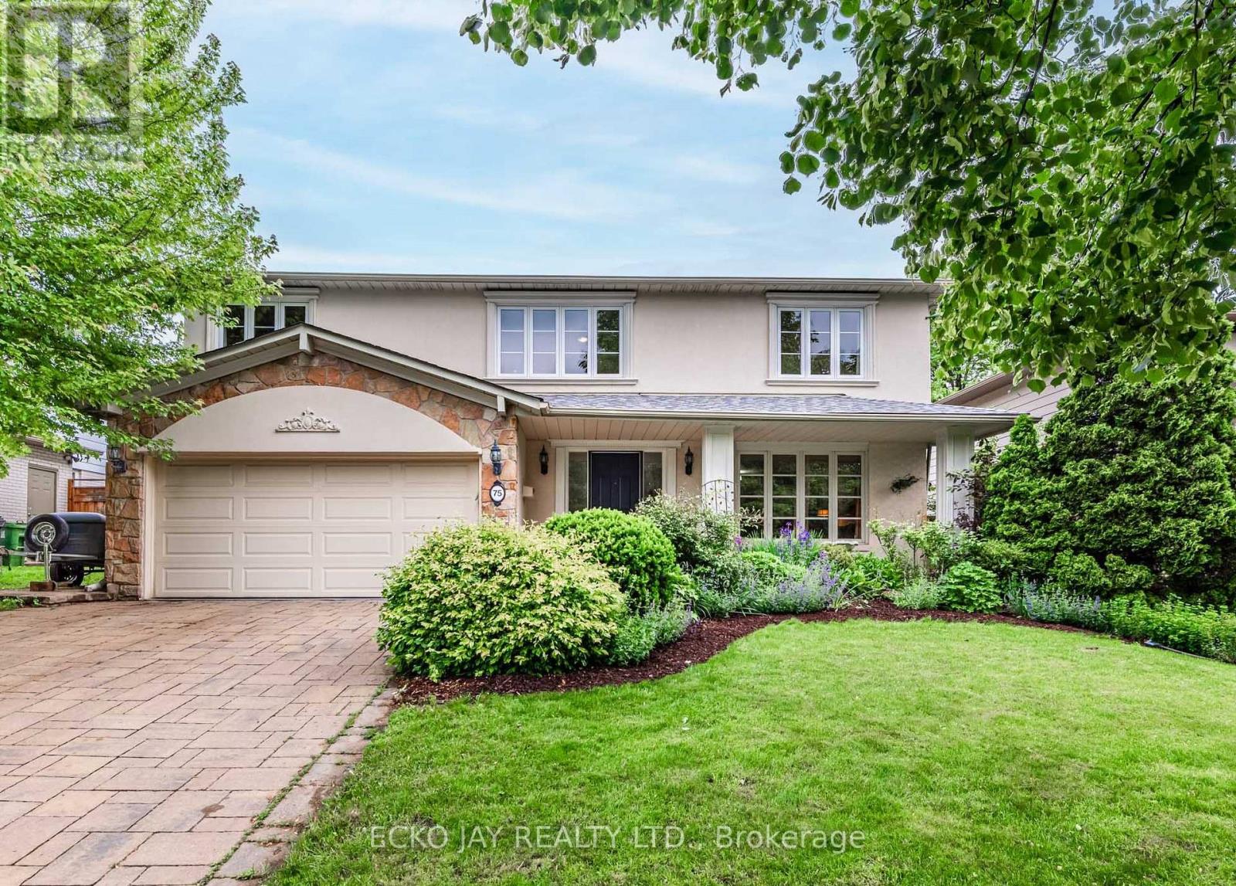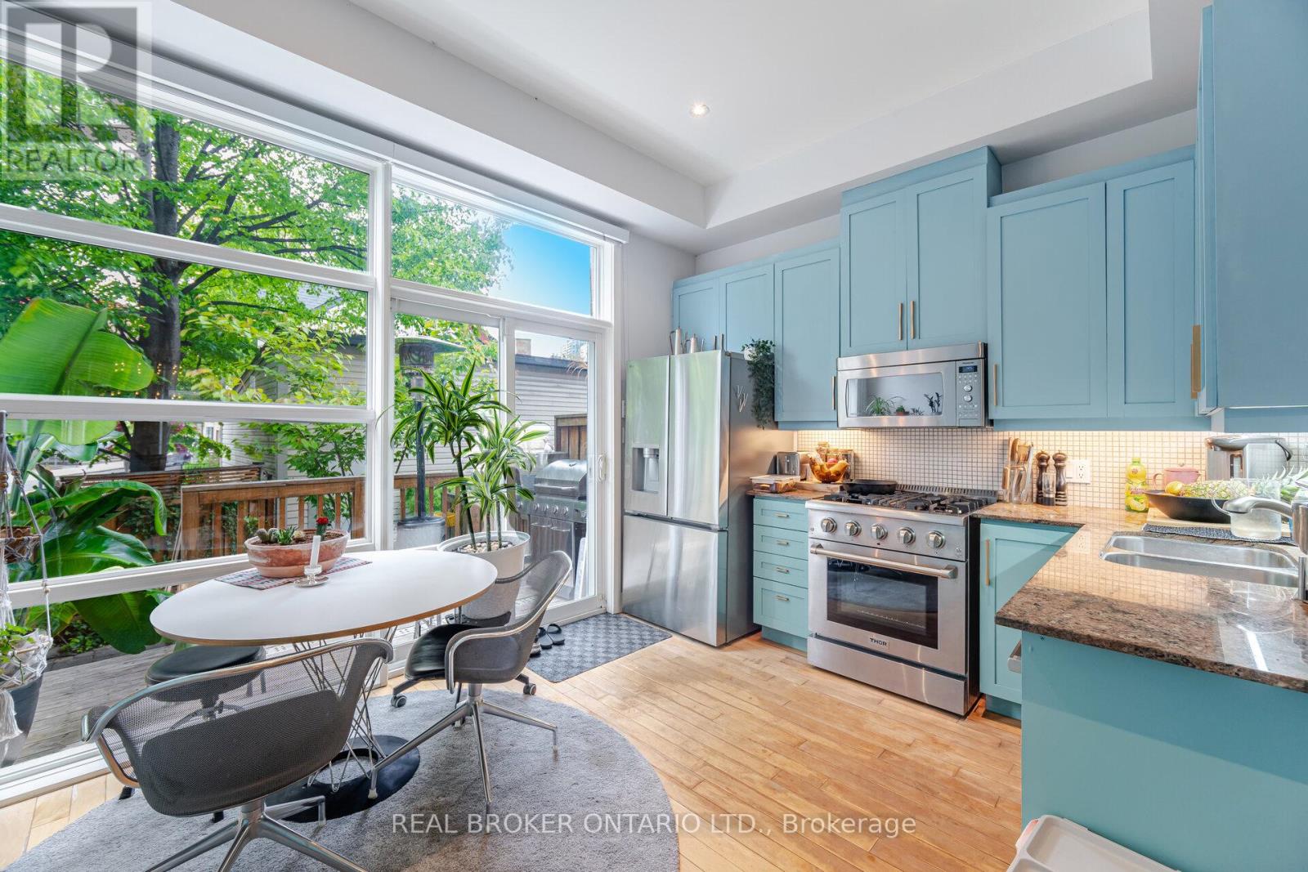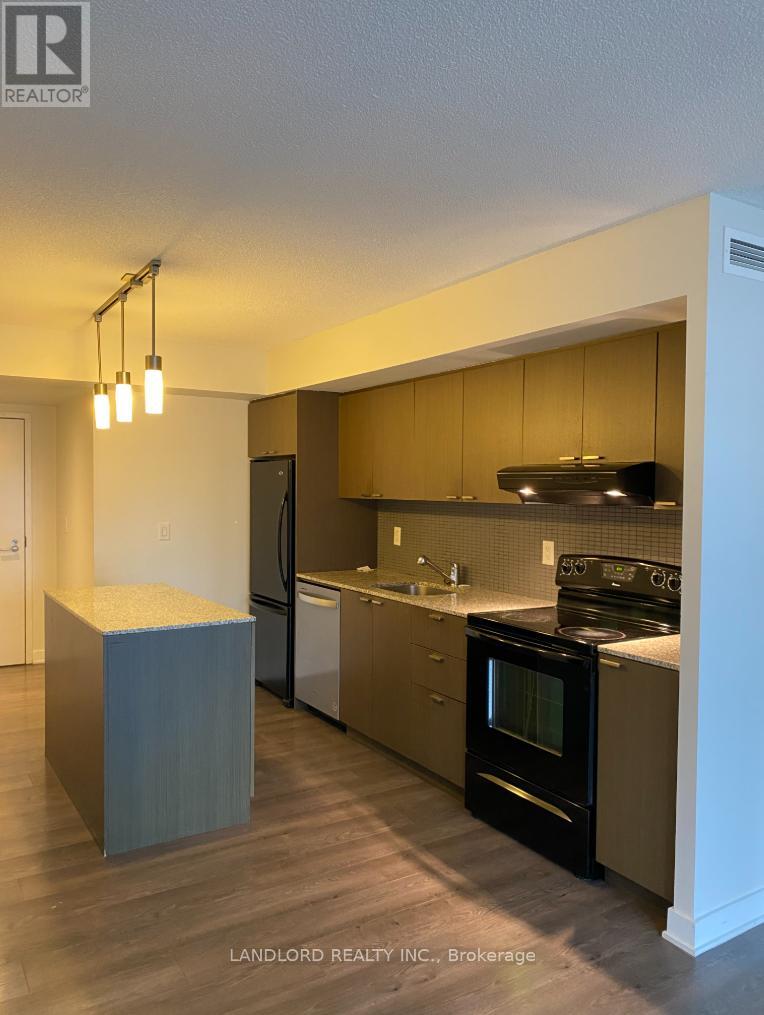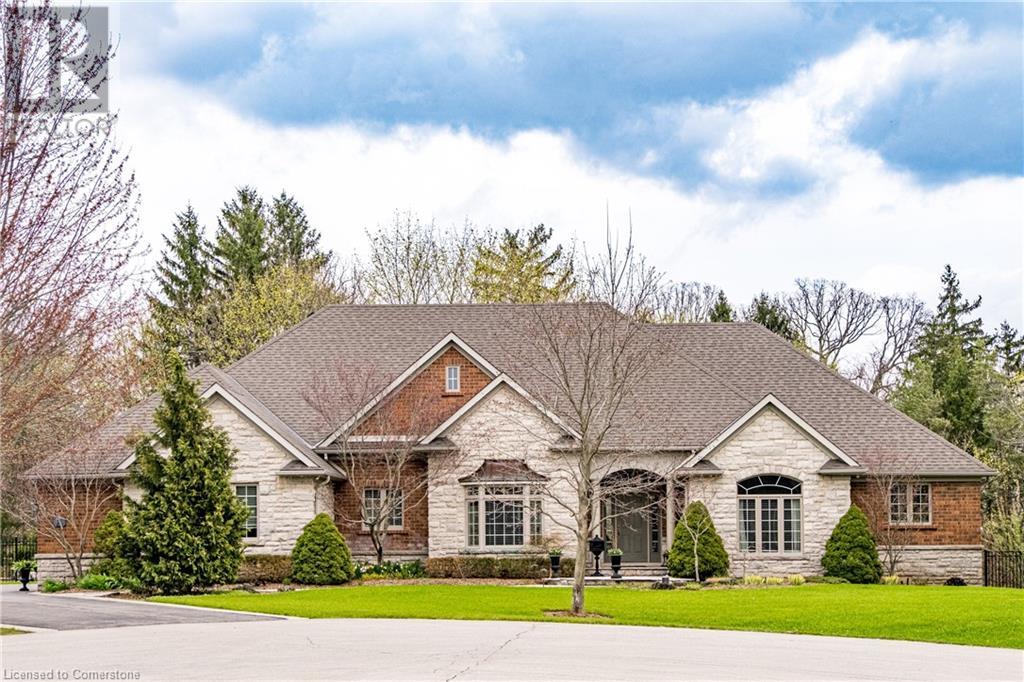401 - 30 Roehampton Avenue
Toronto, Ontario
Fully Furnished Spacious 1+Den Suite in the Heart of Midtown Toronto. 755 Sqft Of Living Space (687 Indoor & 68 SqftBalcony). Move right in! Featuring 9-foot ceilings and a modern open-concept layout, the unit feels bright and expansive. The contemporary kitchen includes full-size appliances, ample cabinet storage, and a sleek, integrated design perfect for both everyday living and entertaining. The den is ideal for a home office, reading nook, or guest space offering flexibility for work-from-home professionals. Located just steps from Yonge & Eglinton, you'll have unmatched access to top-tier urban conveniences: 5-minute walk to the subway and TTC at Yonge/Eglinton station , quick access to the future Eglinton LRT , close to vibrant restaurants, cafes, grocery stores, and boutique shops, near Community Centre, parks, and more! Situated in a LEED-certified building, residents enjoy access to premium amenities including: A 6,000 sq ft fitness centre; 24/7 concierge and security; bike lockers and secure underground parking; a party room, media room, and outdoor terrace with BBQs and lounge seating. This is the perfect unit for professionals, couples, or anyone looking for a turnkey lifestyle in one of Torontos most desirable neighbourhoods. Unit is available August 1 or Later. (id:56248)
Ph 10 - 26 Norton Avenue
Toronto, Ontario
Move-In Ready Penthouse Condo for Sale in the Heart of North York! Featuring 9 ft ceilings,floor to ceiling windows for ample natural light. Efficient and functional layout maximizing available size and space, hardwood flooring throughout! The kitchen comes with an abundance of cabinet space, a premium in condos, along with stainless steel appliances, granite counter breakfast bar. Large dining and living are that walks out to private, top floor balcony toenjoy the city as well as the beautiful treeline in the background. Well managed condo with24/7 Security and friendly building staff to take care of excellent amenities: large gym, guest suites, media room, party/meeting room.Located in the heart of North York, mins walk to North York Centre or Finch subway stations.Restaurants at your doorstep, multiple supermarkets steps away with Metro, Loblaws and H Martor take a break from meal prep and cooking with numerous varieties of restaurants. Enjoy nature in the City with 4 parks and recreational amenities nearby.Since 2017, in 8 years, owner advised that their fees only went up $73, an average of only $9.13 per year! A beautiful home with so many conveniences for such great value! Owner lived in this unit with love and care, move in ready unit and will be professionally cleaned and ready for the future owner! (id:56248)
3005 - 75 Queens Wharf Road
Toronto, Ontario
Spectacular East Facing Views In The Waterfront Community Boasting A Beautiful Bright, Spacious and Open 1 Bed + Den Layout With Fantastic Amenities Including Gym, Indoor Pool, Party Room, Yoga Studio, Guest Suites With 24Hr Concierge. Lovely Neighborhood And Enjoy The Close Proximity To Restaurants, Grocery Stores, Banks, The Lake, Library, Parks, Supermarket, Porter Airport, Rogers Centre, Cn Tower, Ontario Place, CNE, Public Transit, And The Gardiner Expressway. (id:56248)
3611 - 115 Blue Jays Way
Toronto, Ontario
Experience stylish urban living with soaring 9ft ceilings, expansive windows, and a sleek modern kitchen with built-in appliances. This open-concept studio offers a perfect blend of comfort and functionality. Enjoy world-class amenities including a resort-style pool with bar, rooftop terrace, fitness centre, and guest suites. Steps to the PATH, TTC, King Street, and surrounded by restaurants, shops, theatres, and major venues like Scotiabank Arena and Rogers Centre. Live where convenience and entertainment meet (*** Pictures were taken before tenanted -For reference only) (id:56248)
75 Barrydale Crescent
Toronto, Ontario
Beautifully maintained brick-and-stone family home featuring 4+2 bedrooms, exceptional curb appeal, and numerous upgrades. Enjoy a cozy covered front porch (23.5 x 5.6), a spacious and private deck (17.9 x 12.1) perfect for entertaining, and a finished basement offering nanny or in-law suite potential - all set on a generous, private lot. Ideally situated within walking distance to Denlow Public School, York Mills Collegiate Institute, Windfields Middle School, and Étienne Brûlé. Conveniently close to top-rated public, private, and Catholic schools, as well as premier amenities including Shops at Don Mills, York Mills Gardens, Banbury Community Centre, Windfields Park, Toronto Botanical Garden(Edwards Gardens), and nearby parkettes. Offers easy access to TTC, major highways, and is just minutes from downtown Toronto. (id:56248)
Gph 29 - 1 Edgewater Drive
Toronto, Ontario
This stunning condo is located in Tridel's luxurious Aquavista at Bayside. This spacious suite offers 472 sq. ft. of modern living space with 9' ceiling. Step out onto the balcony to enjoy the breathtaking lake and park views. The gourmet kitchen features granite countertops, a stylish backsplash, and premium built-in appliances. Exceptional building amenities included: An outdoor infinity pool, Yoga spin studio, Fully equipped fitness center, and Theater room for entertainment and relaxation. Prime Location: Steps to Sugar Beach, Sherbourne Common, George Brown, and mins to Distillery District, St. Lawrence Mkt, Loblaws, & LCBO. Enjoy 24-hourConcierge and direct access to the Waterfront Lifestyle. Walking distance to Farm Boy, minutes to the Gardner and DVP Restaurants and Shopping. Beanfield internet included and in maintenance fee. (id:56248)
476 King Street E
Toronto, Ontario
Welcome to this sophisticated executive Brownstone-style townhouse nestled in the heart of vibrant Corktown where upscale urban living meets versatility and income potential. Spanning approximately 2,700 sq ft of meticulously designed space, this sun-drenched home features soaring ceilings, rich hardwood floors, and expansive, airy rooms that blend function with elegance.The crown jewel of this property is the fully outfitted lower-level Airbnb suite with a private walk-out entrance a rare, turn-key income generator providing consistent monthly revenue or an ideal space for extended family, guests, or a home office.The custom kitchen is a showstopper, boasting handcrafted cabinetry, full eat-in area, and a seamless connection to the open-concept living and dining areas, perfect for entertaining or unwinding in style. Walk out to a private garden oasis, or retreat to the primary bedroom sanctuary featuring a gas fireplace, walk-in closet, private glass balcony, and a 6-piece spa-inspired ensuite. Featuring two newly tiled washrooms, this home also includes a private garage, ensuring convenience and security. Location is unbeatable with streetcar access at your doorstep, and mere minutes to the DVP, Gardiner, Financial District, and Distillery District. Steps to lush parks, scenic trails, schools, YMCA, artisan bakeries, cafes, gyms, restaurants, boutiques, and more. This is urban living without compromise, with rare income upside in one of Torontos most dynamic and desirable communities. (id:56248)
1505 - 110 Charles Street E
Toronto, Ontario
Professionally Managed, Spacious 1 Bedroom Suite In Prime Location! Features Include An Open Concept Design, 9' Ceilings, Wall To Wall Windows, Over-Sized Balcony With Amazing City Views. Enjoy Extra Storage With His/Her Closets In Primary And Walk Out To Balcony. Access To All Building Amenities, Walking Distance To Yorkville, Yonge & Bloor, TTC And Much More! **EXTRAS: ** Appliances: Fridge, Stove, Dishwasher, Washer and Dryer **Utilities: Heat & Water Included, Hydro Extra **Locker: 1 Locker Included (id:56248)
590 Main Street E Unit# 2
Hamilton, Ontario
Spacious 2nd floor apartment. Clean and updated unit with 2 Bedrooms plus a den that makes a perfect home office space. 4pc bathroom and a beautiful kitchen. Laminate flooring throughout. Access from the front entrance of the building or from rear of building. Private deck. Parking may be available for an additional fee. Available August 1st. Laundry is located in the building. Parking at rear of building off of lane way. (id:56248)
27 Sun Avenue
Dundas, Ontario
Stunning executive bungalow custom-built by Neven Homes, nestled on a quiet court at the top of the Dundas Hill. This impressive home offers over 2,662 sqft of main floor luxury living plus an additional 2,400 sqft in the walk-out lower level, all on a premium lushly landscaped 89.99 ft x 260.14 ft pie-shaped lot. Step inside to soaring ceilings, gleaming hardwood floors, crown moulding, and expansive windows that flood the space with natural light and panoramic views. The open-concept living room, centered around a striking limestone fireplace, creates a warm and inviting space to relax or entertain. Host family dinners in the spacious dining room or gather around the island in the gourmet kitchen with rich custom cabinetry, granite countertops and stainless steel appliances. Tucked just off the kitchen is a private den/home office, 2-piece bath, and spacious laundry room with access to the garage. Speaking of the garage it is truly every man’s dream with room for 3 cars, plus toys, tools, and more, with side-entry doors and street-facing windows for added curb appeal. The bedroom wing includes 3 bedrooms and 2 full baths, including a king-sized primary suite with a walk-in closet and spa-like ensuite featuring heated floors, whirlpool tub, shower, and water closet. The lower-level features another 2400 sqft of space with high ceilings a bright and spacious family room, 3-piece bath, lots of windows and double door walk-out, ideal for an in-law suite as there is existing rough-ins for another full bath and a kitchen in the unfinished area with a ton of potential. Meticulously maintained inside and out with completely updated roof, furnace & air (2019). Enjoy your own park-like setting with mature pines, weeping willows, and space for a future pool or play area. Just minutes to downtown Dundas, shops, restaurants & amenities, Webster’s Falls, Dundas Golf & Country, schools, parks, trails, plus minutes to the QEW make this a truly luxurious home and location. RSA (id:56248)
156 Hetram Court Court
Fort Erie, Ontario
Welcome to this stunning custom-built bungalow, offering 1,678 sq ft of beautifully designed main floor living, tucked away at the end of a quiet court. Whether it's morning walks along the beach, browsing local boutiques, or enjoying dinner at one of Ridgeways small-town restaurants, you'll love the lifestyle this location offers.Set on an oversized 49 ft x 159 ft lot, the home blends comfort and sophistication with soaring 10-ft ceilings, pot lights throughout, engineered hardwood flooring, and striking wood-slat feature walls with raindrop lighting to set the mood. The kitchen is the heart of the home, designed for both beauty and function, with two-tone cabinetry, crown molding, a quartz waterfall island, sleek black stainless steel appliances, and generous storage. Every detail is thoughtfully planned for effortless everyday use and perfect for gathering and entertaining.The spacious primary suite includes double closets and a stylish 4-piece ensuite with a double-sink vanity. A second 3-piece bath features built-in Bluetooth audio for added flair and functionality .Step outside to your private, fully fenced backyard, landscaped and complete with a covered awning for relaxing afternoons or entertaining on warm summer nights.Additional highlights include a double-car garage with built-in storage, direct shaft garage doors, and Bluetooth entry, along with an air purifier and a portable tri-fuel generator for peace of mind. The full unfinished basement is roughed-in for plumbing and ready for your custom touch.In addition to everyday amenities, this home is just minutes from Crystal Beach, Bay Beach Club, Buffalo Canoe Club, Point Abino Conservation Area, and the vibrant shops and restaurants of Crystal Beach and beautiful historic downtown Ridgeway, this home offers the perfect blend of lifestyle and location.If you're dreaming of a peaceful lifestyle without giving up elegance, quality, or proximity to the things you love, this is your chance! (id:56248)
1310 Duncan Road
Oakville, Ontario
Nestled in the prestigious Morrison neighbourhood of Southeast Oakville, this meticulously renovated custom home rests on a 75ft x 150ft south-facing lot. Thoughtfully redesigned from the studs, it seamlessly blends high-end finishes with a family-focused, modern layout. Oversized windows flood the space with natural light, highlighting the white oak flooring and custom millwork throughout. The open-concept kitchen and family room create a warm, inviting atmosphere, featuring top-tier appliances, custom cabinetry and a large center island with seating for 3. Just off the kitchen, the sunroom extends your living space, offering views of the landscaped backyard, mature trees, and a large deck. The formal living and dining room are perfect for hosting, with soaring 13-foot ceilings and a cozy wood-burning fireplace, adding to the home’s welcoming feel. Upstairs, the large primary suite offers a private retreat, complete with a spa-inspired ensuite featuring heated floors, dual sinks, a walk-in shower with bench seating, and a freestanding tub. Two additional generously sized bedrooms provide comfortable accommodations for family or guests. The fully finished basement extends the living space with a spacious recreation room, a well-equipped laundry area with a task sink, and a private nanny suite featuring a walk-in closet and a three-piece bathroom. Combining contemporary design, luxurious finishes, and an exceptional location, this home is the epitome of family living in one of Oakville’s coveted neighbourhoods. (id:56248)












