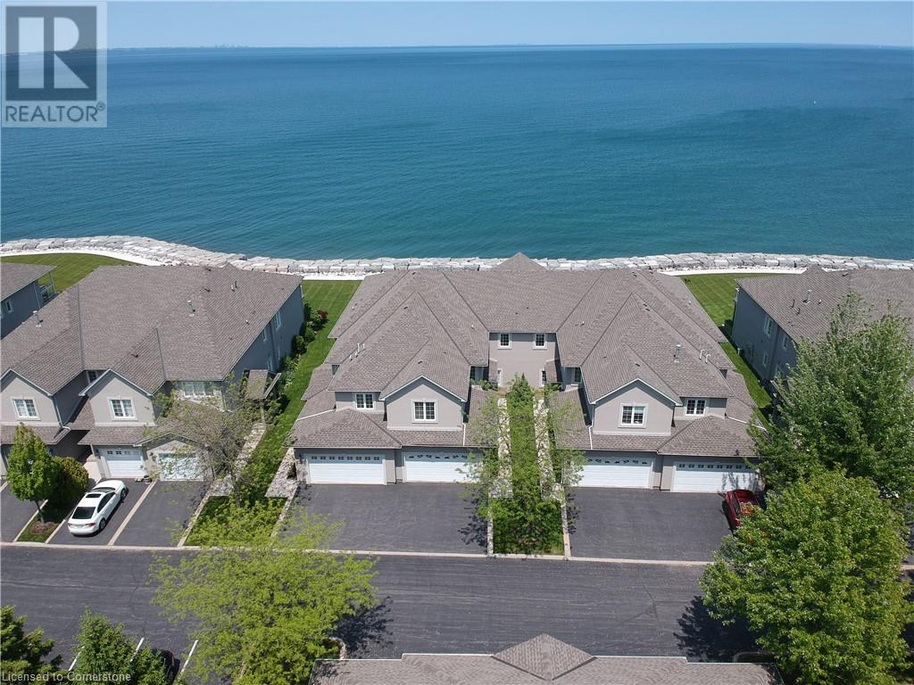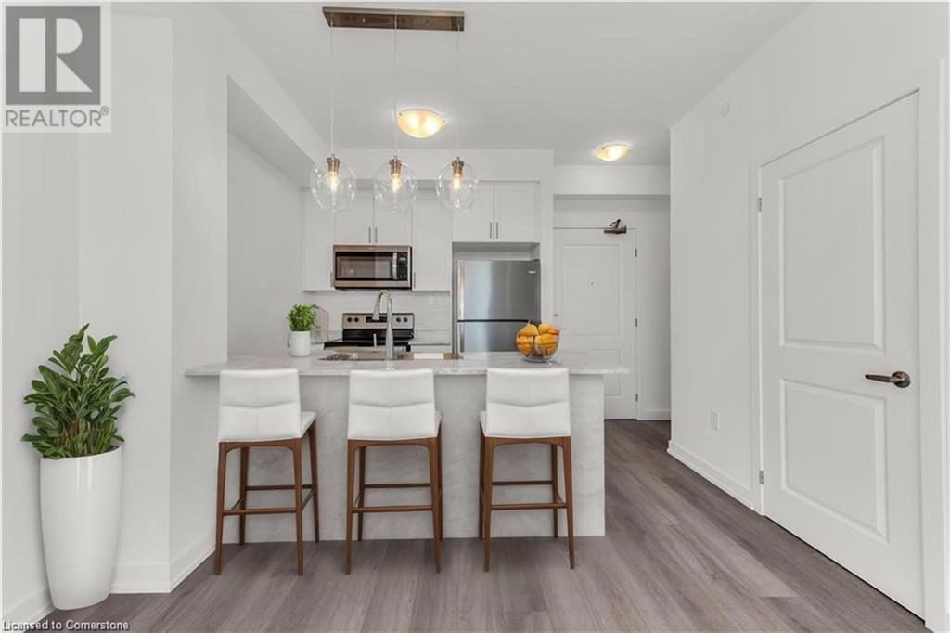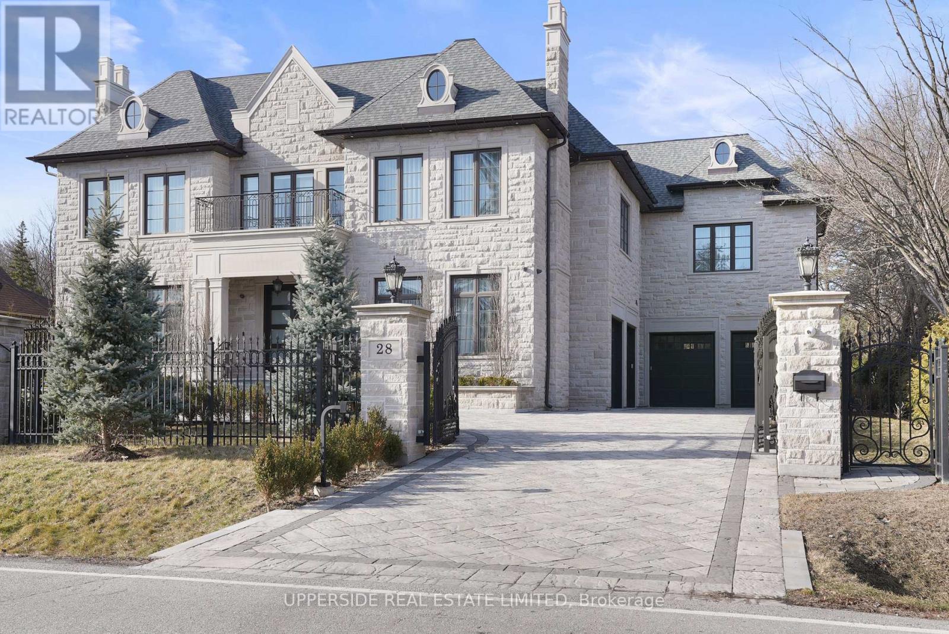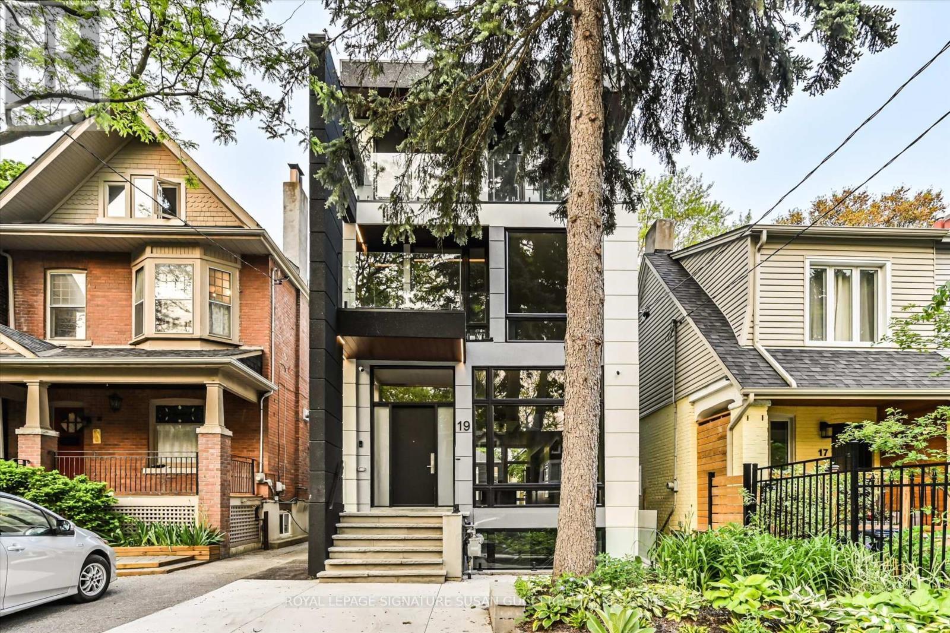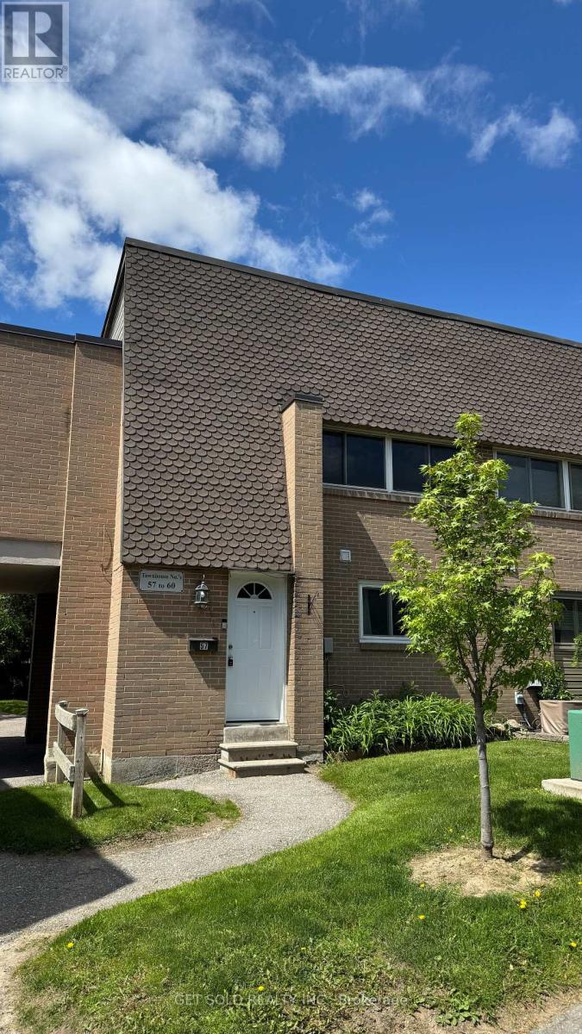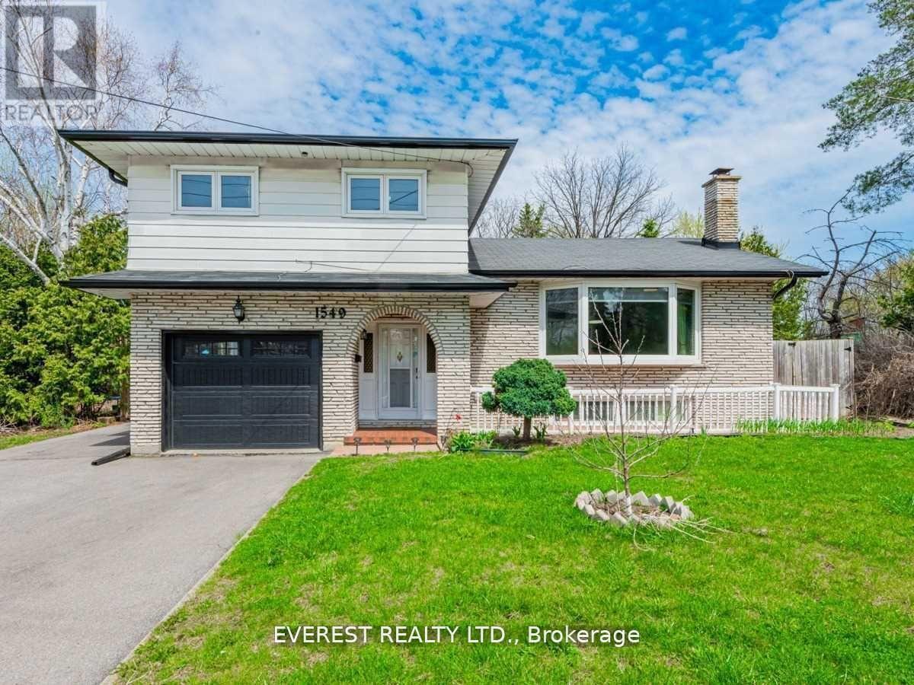484 Millen Road Unit# 9
Stoney Creek, Ontario
Step into luxury lakefront living at its finest in this fully renovated ground-floor suite at the exclusive 24-unit Bal Harbour Condos in Stoney Creek. This is the most coveted and rarest unit in the community — and none like it have come up for sale in over 5 years. Spanning 2,280 sq. ft. plus a fully finished lower level, this exceptional residence blends high-end finishes with modern design and includes an attached double garage and electric car charger. The open-concept layout flows seamlessly into a stunning Lumon glass-enclosed patio — perfect for year-round entertaining or relaxing with unobstructed waterfront views. Both the living room and the extra-large primary suite open directly to this elegant indoor-outdoor space, creating a private retreat on the shores of Lake Ontario. The primary suite is a true showstopper, with panoramic lake views, a spa-inspired ensuite, and a massive built-in walk-in closet that feels like a boutique dressing room. The designer kitchen features a striking marble island, high-end appliances, and sleek custom cabinetry, opening to the living and dining areas for effortless hosting. High-end engineered hardwood runs throughout the main level, where you’ll also find a second bedroom currently used as a stylish home office. The lower level offers two additional bedrooms, a bathroom, and ample extra living space. Move in today and enjoy a carefree lifestyle that feels like a vacation every day. From the luxury finishes to the serene waterfront setting, this is lakefront living redefined. (id:56248)
460 Dundas Street E Unit# 314
Waterdown, Ontario
Welcome to this stunning 3rd-floor unit in the highly sought-after Trend 2 community! Step into a bright and inviting 1-bedroom condo where natural light fills every corner. The open-concept layout seamlessly connects the modern kitchen and living area, featuring brand-new stainless steel appliances, a stylish breakfast bar with pendant lighting, and direct access to your private balcony. The spacious primary bedroom is a true retreat, highlighted by floor-to-ceiling windows that flood the room with sunlight, and complemented by a generous closet. A well-appointed 4-piece bathroom and the convenience of in-suite laundry complete this thoughtfully designed space. Enjoy a lifestyle of comfort and convenience with exceptional building amenities, including vibrant party rooms, a state-of-the-art fitness center, scenic rooftop patios, and secure bike storage. Located in the heart of Waterdown, this home offers effortless access to top-rated dining, shopping, schools, and picturesque parks. Included with the unit is 1 owned surface parking space and an owned locker for extra storage. Experience contemporary living at its finest in this exceptional condo! (id:56248)
10 Mallard Trail Unit# 530
Hamilton, Ontario
Welcome to the newly built Condos in the heart of Waterdown! This modern 1-bedroom, 1-bathroom unit offers just over 600 sq ft of bright, south-facing living space. This unit also includes 1 underground parking, 1 locker, and convenient in-suite laundry. Designed with elevated finishes throughout, the kitchen showcases elegant quartz countertops, upgraded bathroom while the pendant lighting above the island adds a stylish, modern touch. Enjoy additional upgrades throughout the unit, along with energy-efficient geothermal heating and cooling for year-round comfort. Located in a highly sought-after area, this condo offers access to top-tier amenities including a fully equipped gym, spacious party room, rooftop patio, bike storage, and shared access to all Trend community buildings and amenities. Ideal for first-time buyers or investors, this home is close to shopping, dining, transit, and more. It’s the perfect blend of comfort, convenience, and contemporary living! (id:56248)
28 Thornridge Drive
Vaughan, Ontario
Step into the essence of upscale living with this stunning stone estate, located on the serene Thornridge Drive in the heart of Thornhill. Occupying a sprawling 100 X 180 ft lot, the property is a testament to thoughtful landscaping and natural beauty. Inside, the home is a masterpiece of design and functionality, equipped with features that enhance everyday living. The convenience of an in-house elevator and the comfort of radiant heated floors during the cooler months are just the beginning. The kitchen is a chefs dream, designed for both family life and hosting grand events, complete with a welcoming breakfast nook and spacious pantry. This distinguished stone mansion is more than a home; it's a blend of luxury, comfort, and style, crafted for those who seek an unparalleled living experience. (id:56248)
1888 Birchview Drive W
Oshawa, Ontario
This one Bedroom Basement Apartment Is Located In A Detached House And Boasts Tons Of Natural Light. This Apartment has an Open-Concept layout With Appliances, Big Windows. The Apartment Also Has En Suite Laundry, A Master Bedroom With lots of space, And Is A Fresh And Bright Place To Call Your New Home. The Apartment Has A Separate Entrance, Providing Full Privacy, And Parking Is Provided. It's A Must See!! This is An Affordable And Comfortable Living Space. This Apartment Is Perfect For Anyone Looking For A Convenient And Comfortable Place To Call Home. (id:56248)
19 Devon Road
Toronto, Ontario
Refined Living in the Heart of the upper Beach Neighbourhood! Step into the rare and remarkable at 19 Devon Rd, a true showpiece of architectural innovation and modern luxury. Nestled on a quiet, tree-lined street in Torontos coveted enclave, this stunning 3-storey residence offers the perfect blend of sophisticated living and income-generating potential a rare opportunity for the discerning buyer seeking both style and substance. From the moment you enter, you're greeted by soaring ceilings across all three levels, floor-to-ceiling windows, and curated design elements that evoke elegance and light. The main floors open-concept layout is anchored by a striking European-inspired kitchen, featuring an oversized marble island, sleek finishes, and skylights that bathe the space in natural light. Ideal for entertaining, this space flows seamlessly to a sun-drenched patio and private backyard retreat.The third-floor primary suite is a true sanctuary, complete with its own kitchenette, private balcony, double-sided fireplace, and a luxurious ensuite with heated floors an elevated space for rest, relaxation, and privacy.This home also presents exceptional rental income opportunity with a city-permitted legal apartment on the lower level. Featuring two bedrooms, two bathrooms, heated floors, a full kitchen, and separate entrance plus an additional rough-in for a second self-contained unit, the possibilities are endless for investors, multi-generational families, or those seeking a high-end mortgage helper.Thoughtfully designed for efficiency and convenience, the home includes three kitchens, two laundries, two hydro/gas meters, a heated concrete front pad (snow-melting system), and a detached garage with extra storage. Savour strolls by the lake, hop on the streetcar to downtown, and enjoy a vibrant community filled with local cafes, parks, schools, and one-of-a-kind merchants. (id:56248)
Lower - 736 Woodbine Avenue
Toronto, Ontario
Perfect for roommates! Two bedrooms with separate living spaces attached. Only share the kitchen and washroom! Spacious lower level suite in Upper Beaches home with private entry opening on to large shared backyard! (id:56248)
2352 Concession Rd 8
Clarington, Ontario
Welcome to your own private oasis with endless possibilities! Nestled on a spectacular 2.1-acre flat lot just east of Enniskillen, this beautiful country property is surrounded by mature trees, offering unparalleled privacy and tranquility. Step inside to discover 5 spacious bedrooms, including a unique loft/secret playroom accessible by its own charming Harry Potter-style staircase - perfect for kids or a creative hideaway. The home has been thoughtfully renovated and meticulously maintained, blending comfort with character. The main floor features a large living room highlighted by a wood-burning fireplace and elegant stone accent walls. The kitchen is a chefs delight with newly upgraded quartz countertops, while the formal dining room seats 810 comfortably and includes a cozy gas/propane fireplace. From here, glass doors lead to an expansive patio and a second wood-burning fireplace - ideal for year-round entertaining or peaceful relaxation. The oversized double garage offers ample space for cars, oversized trucks, or extra storage. Outside, you'll find a charming chicken coop ready for raising chickens and Poultry, plus a wide driveway with parking for up to 10 vehicles. Located just 14 minutes from Oshawa Costco and all big stores, with easy access to Highways 401 and 407, and surrounded by stunning conservation areas and multi-million-dollar estates this is a rare opportunity not to be missed. Come experience the privacy, charm, and potential this exceptional property has to offer! (id:56248)
1813 Shadybrook Drive
Pickering, Ontario
Nicely Located 3 Bedroom Detached House With A Finished Basement And A Deep Lot In The Amberlea Community. Bright And Spacious With A Great Layout And No Wasted Sq Footage. Eat In Kitchen Perfect For A Family. All Bedrooms Are A Good Size, Big Rec Room In The Basement For All To Enjoy. Great Location Close To Shops, Restaurants, And All Amenities. ** This is a linked property.** (id:56248)
302 - 800 Broadview Avenue
Toronto, Ontario
Experience the art of understated elegance at Nahid on Broadview, an intimate boutique residence in the heart of Playter Estates. Designed for those who value privacy, refinement, and timeless design, this exclusive building offers a rare sanctuary in Torontos most coveted enclave. This 2 Bed+Den, 2-Bath suite possesses a unique balance of quiet luxury, city-living, and design. The Developer's original interior layout was reconfigured by a private & exclusive designer, ensuring a harmonious flow and bespoke detailing. Refined finishes include: wide-plank hardwood oak floors, custom + solid 8-ft. core single and French-doors, and more. The Italian Muti kitchen is a masterpiece of both form and function, complemented by quartz countertops, fully integrated Miele appliances, touch-activated faucet, and cabinetry that blends beauty with utility. 9 to 10 ft. ceilings and expansive windows bathe the space in natural light, enhancing the serene atmosphere and highlighting the suite's luxury finishes. Step onto your comfortable 217 sq. ft. terrace, a private oasis for quiet mornings, evening relaxation, or intimate gatherings with tree-line and downtown city views. Smart fingerprint ID suite access, digital concierge, built-in security system, combined with advanced soundproofing and a limited number of suites ensure a secure, peaceful, and exclusive environment rarely found in urban living. Perfectly positioned just steps from Broadview Subway Station and moments from The Danforth, Yorkville, Riverdale, and more, Suite 302 affords effortless access to many of Toronto's most vibrant neighbourhoods, as well as the city's unique and extensive ravine network, yet always welcomes you back to the quiet luxury of your private retreat. Come home to Suite 302: a statement of refined living for those who seek distinction without ostentation. *Note that a furnished lease option is also available; Interior Designer-picked light fixtures are currently being installed. (id:56248)
57 - 1235 Radom Street
Pickering, Ontario
Attention investors and renovators! Welcome to one of the largest units in the sought-after community in Pickering's Bay Ridges neighbourhood. This spacious 4 bedroom, 2.5 bathroom end-unit condo townhome presents an exciting opportunity for those looking to renovate and add value. With over 1,500 sq. ft. of living space, the home features a functional layout, a generous family room with fireplace, a finished basement with a recreation room and a 4-piece bath, and ample potential throughout. The second level features 4 generously sized bedrooms and a recently upgraded 4-piece bath. Perfect for rental income or for first-time home buyers, this property is ideally situated just minutes from the 401, Pickering GO Station, Frenchmans Bay Marina, trails, schools, and local amenities. Being sold under Power of Sale Where Is, As Is. Don't miss this chance to transform a well located unit into a rewarding investment. (id:56248)
1549 Simcoe Street N
Oshawa, Ontario
A stunning, fully upgraded spacious side-split home in a prime location in north Oshawa with a premium lot size (60x 200) and infinite future potentials. Large living and family rooms perfect for hosting large family gatherings, open concept kitchen, Enjoy your backyard on the large deck overlooking beautiful lawn and ravine. Master bedroom walk out balcony .Basement with separate entrance and over the grade windows. Heated garage workshop. Sprinkler system throughout property. Second separate garage at the back with a workshop.. (id:56248)

