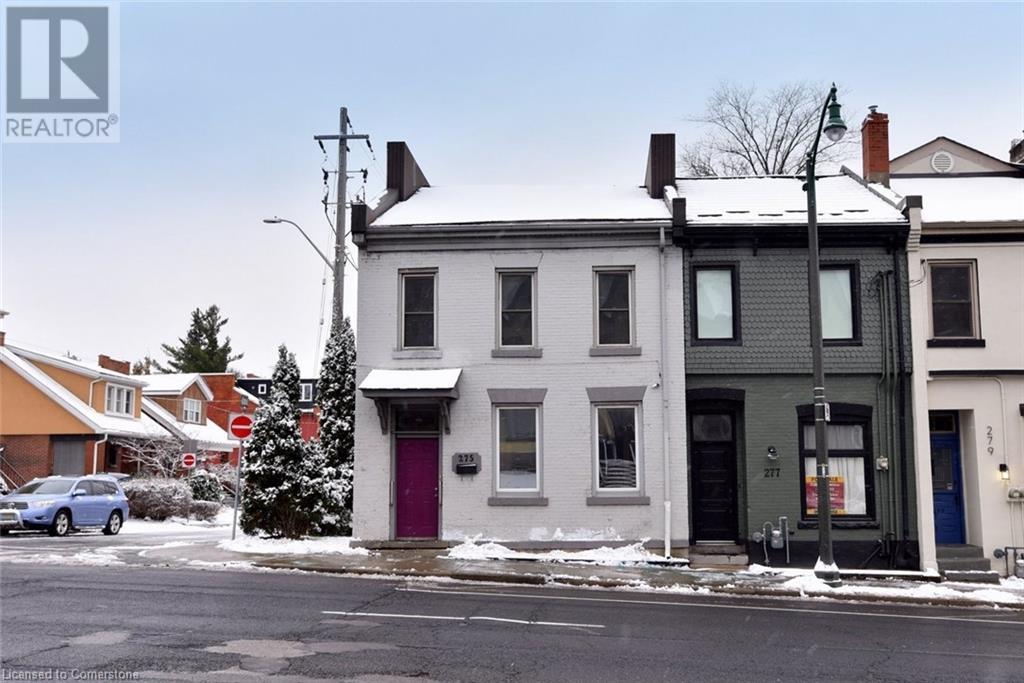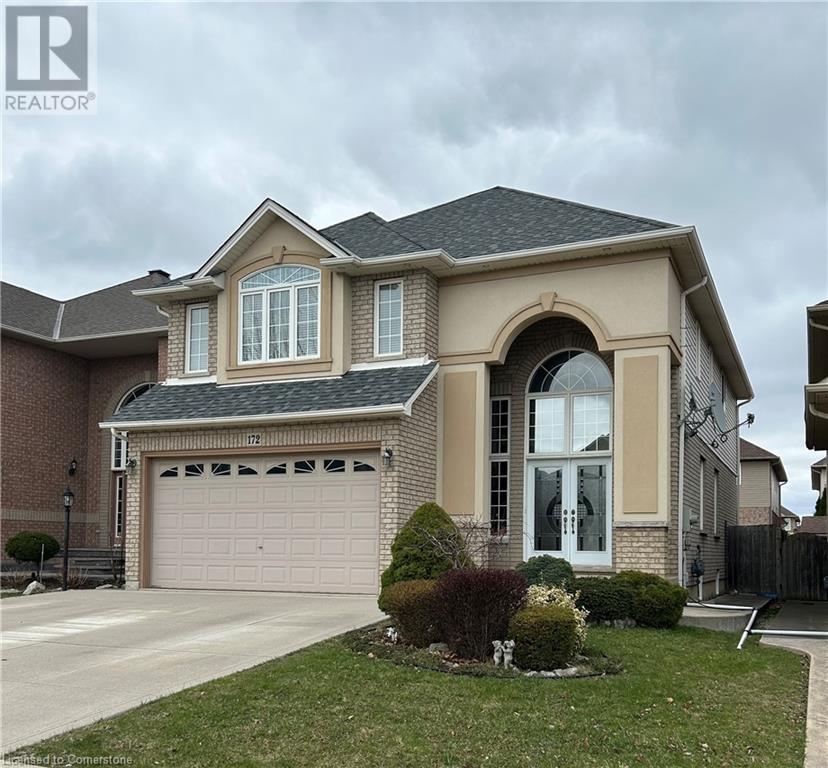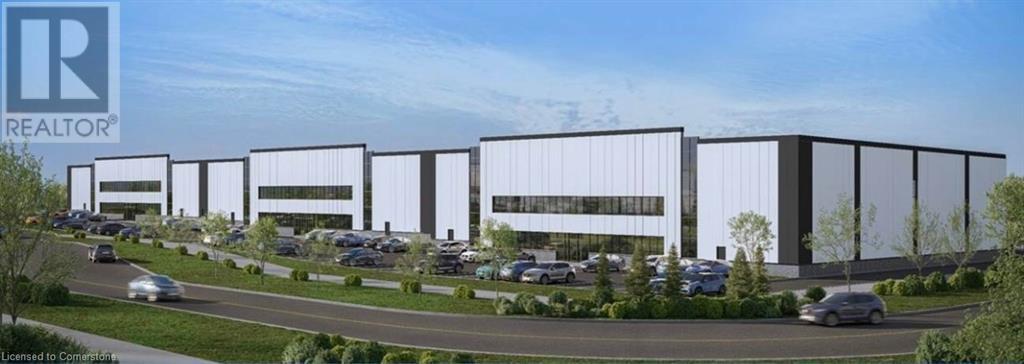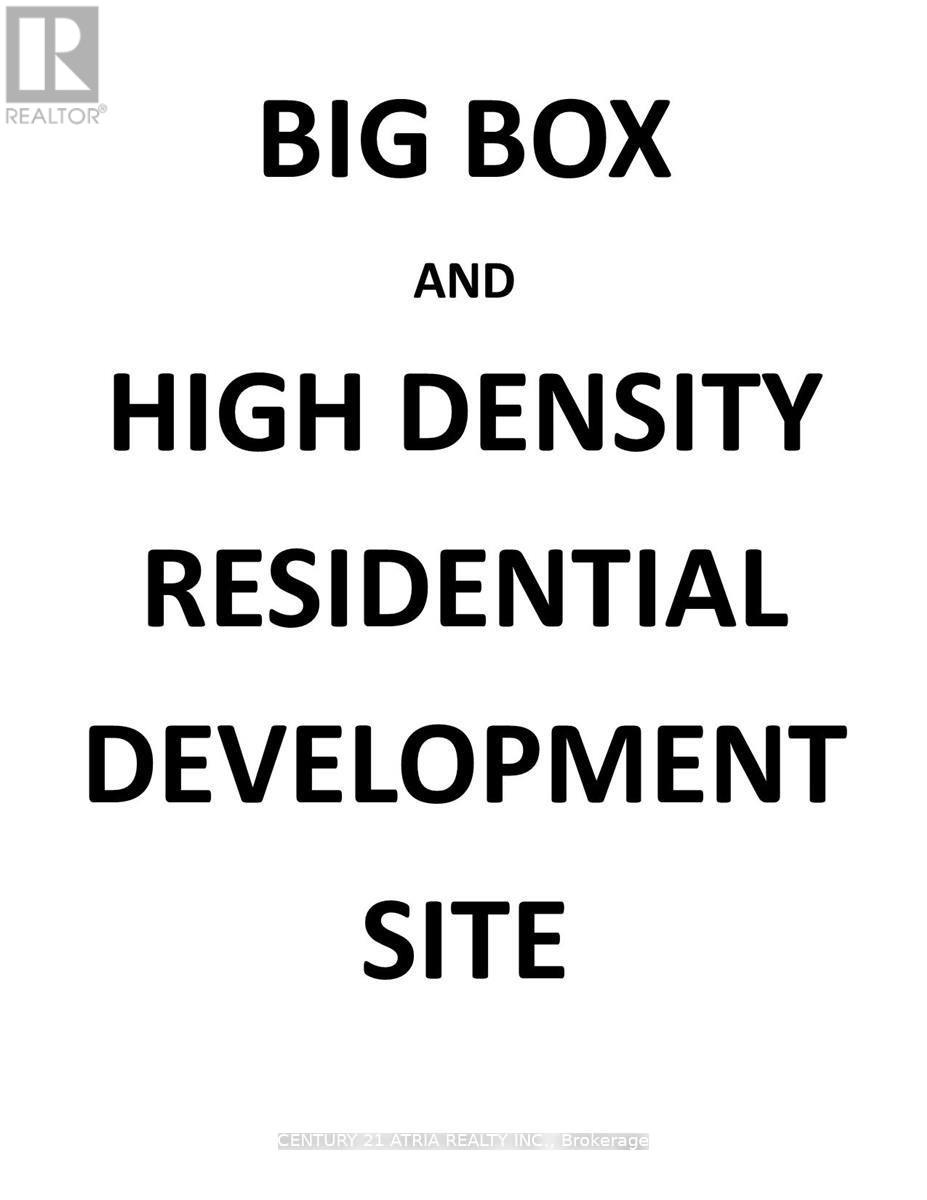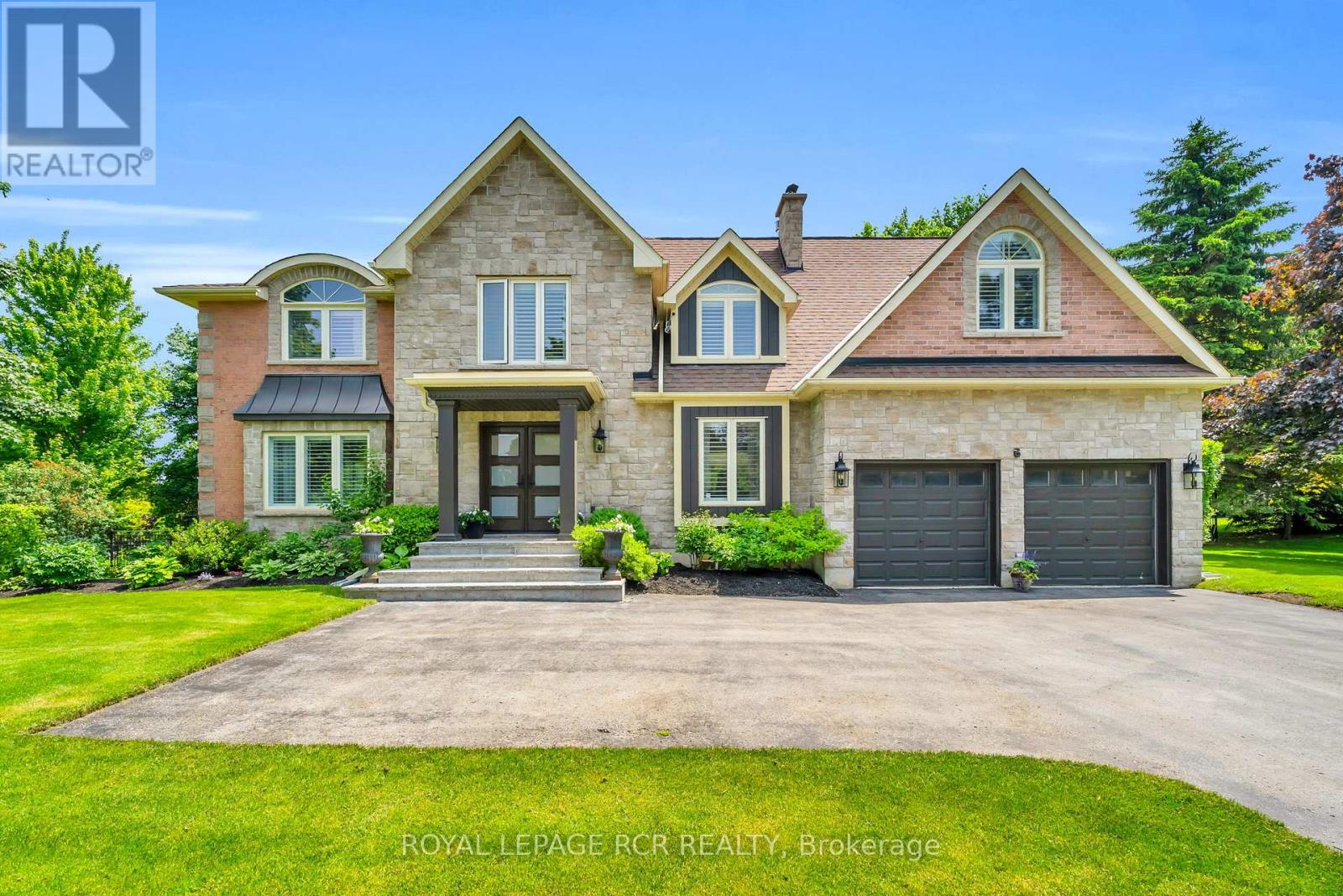275 Main Street W
Hamilton, Ontario
275 Main Street West is a prime live/work opportunity at the corner of Main and Ray in West Hamilton. This end-unit townhome features a main-floor commercial space with three offices, a welcoming reception area, and a washroom. Two separate entrances that provide easy access from both the front (Main St) and side(Ray St). The upper level offers a two-bedroom, one-bath residential unit, perfect for rental income or owner occupancy. The property includes private parking for up to four vehicles on Ray Street. A full, unfinished basement provides ample storage and houses the mechanicals. Zoned C5, it allows for a variety of commercial and residential uses, including a medical or veterinary clinic, personal services office, or retail space. Electrical was updated in 2010, and a new air conditioning system was installed in 2022. Situated on a main bus route heading into Hamilton, it offers convenient access to Highway 403, Trendy Locke Street, and Hess Village. (id:56248)
275 Main Street W
Hamilton, Ontario
275 Main Street West is a prime live/work opportunity at the corner of Main and Ray in West Hamilton. This end-unit townhome features a main-floor commercial space with three good sized offices, a reception area, and a washroom. Two separate entrances provide easy access from both the front(Main St) and side(Ray St). The upper level offers a spacious two-bedroom, one-bath residential unit, perfect for rental income or owner occupancy. The property includes private parking for up to four vehicles on Ray Street. A full, unfinished basement provides ample storage and houses the mechanicals. Zoned C5, it allows for a variety of commercial and residential uses, including a medical or veterinary clinic, personal services office, or retail space. Electrical was updated in 2010, and a new air conditioning system was installed in 2022. Situated on a main bus route into Hamilton, it offers convenient access to Highway 403, Trendy Locke Street, and Hess Village. (id:56248)
172 Lorenzo Drive
Hamilton, Ontario
FIRST TIME OFFERED BY ORIGINAL OWNER. GOOD SIZED LOT (40X108) Quiet, family neighbourhood of detached homes. New furnace in 2024. Roof done in 2020. Dramatic Double Door Entry into 2-Storey Foyer, 9' Ceilings Main level, 17 Potlights, Family Sized Kitchen w/ Dinette, granite counters & walkout to yard, Family Rm with Gas fireplace and hardwood floors, main floor Laundry (including appliances), Decorative Columns, Vaulted Ceilings, oversized primary bedroom with large walk-in closet and ensuite wth Corner Jet Tub & Sep. Shower. Double car garage with auto opener. Concrete driveway with parking for 3 plus 2 in garage. Pet and smoke free home. (id:56248)
63 Wellington South
Cambridge, Ontario
EXECUTIVE TOWNHOME offering just over 2,600 sqft, blending luxury, comfort, and functionality. The exterior features a striking combination of siding and stonework, while custom California shutters enhance every room across all levels, providing a polished, cohesive look and optimal light control. Inside, the main level boasts gleaming hardwood floors, a spacious living and dining area, and a chefs kitchen with a walk-in pantry - perfect for both everyday living and entertaining. Enjoy the warmth of a gas fireplace on both the main and lower levels, ideal for cozy evenings. From the main floor, walk out onto a brand-new, expansive deck, perfect for hosting or relaxing outdoors. On the 3rd level, the primary bedroom offers a spa-like ensuite and generous walk-in closet, and the second bedroom also features a private ensuite, ideal for guests or family. A bright 4th level with vaulted ceilings offers incredible flexibility and includes walk-out access to a second private deck. Ideal as a third bedroom, home office, reading nook, or studio. This property combines elegant features with smart design, offering ample indoor and outdoor living. Parking is no issue with a 2-car garage and 2-car driveway, offering room for up to 4 vehicles, plus extra visitor parking. Whether entertaining guests or enjoying a quiet night by the fire, this home is built for comfort and style. Convenient walking distance to trails along the Grand River, farmers market, cafes, Dunfield Theatre, SouthworkS & University of Waterloo School of Architecture. (id:56248)
25 Farr Court
Ancaster, Ontario
25 Farr Court is the next new addition to the Ancaster Business Park. The building is 60,000 square feet and includes six drive-in and six dock doors. The dock doors have the convenience of levelers and door seals. Office finishes are available through the landlord, with the lease rate including 5% of office finish. The Ancaster business park is situated close to local amenities like restaurants, retail shops, with great proximity to Hamilton and other key commercial areas, while also being minutes to Highway 403, leading to the Greater Toronto and Hamilton area. HSR public transit is steps away with connections to the Hamilton Mountain. Building is divisible. Ceiling height ranges from 23-29ft clear. Estimated possession is July 2026. (id:56248)
L9-10 16th Street E
Owen Sound, Ontario
BIG BOX RETAIL AND HIGH DENSITY RESIDENTIAL DEVELOPMENT SITE. TRUNKLINE WATER AND SEWERS EXTENDED ACROSS REAR AND SIDES OF PROPERTY. 120 RESIDENTIAL CONDO'S AND PROPOSED FRESHCO GROCERY STORE, AND NEW CATHOLIC HIGH SCHOOL TO BE BUILT ACROSS THE STREET WITH NEW SIGNALIZED TRAFFIC LIGHTS. PROPOSED ZONING IN OFFICIAL PLAN ' EAST CITY COMMERCIAL ' WHICH INCLUDES HIGH DENSITY RESIDENTIAL AND BIG BOX RETAIL DEVELOPMENT. CURRENTLY ZONED 8 ACRES C2-1 COMMERCIAL AND 25 ACRES M2-1 INDUSTRIAL = 33 ACRES. OVER 800 FEET FRONTAGE ON 16TH STREET ( HWY 26 ) AND 800 FEET FRONTAGE ON AN UNOPENED ROAD IN INDUSTRIAL PARK. ACROSS THE STREET FROM WALMART, HOME DEPOT, WINNERS, HOMESENSE, PRINCESS AUTO, BURGER KING, ETC. NUMEROUS NEW RESIDENTIAL SUBDIVISIONS BEING BUILT IN THIS AREA, DETAILED PROPERTY INFORMATION LOCATED IN THE ATTACHMENTS. (id:56248)
107 Robert Street
Hamilton, Ontario
**Opportunity Knocks - Prime Development Parcel with Potential for Various Uses in Thriving Downtown City of Hamilton. Prime Midpoint Location with Easy Access Between Niagara & GTA surrounding areas. Featuring 2040SF of 12 Storage Garage Units Each Approximately 10ftx17ft, Larger Corner Units & 1 Unit with Walk In Cold Storage Cooler. Currently Zoned D/S 378 Permitting Residential Development for Multi Unit Dwellings, Detached Residential, lodging house, day nursery, storage facility, residential care facility and employment uses. Various Options & Great Opportunity with Rezoning to Create Additional Design & Use Options. Near waterfront harbour redevelopments, multiple new large scale residential and commercial projects, Near Top Hospitals, New GO Station & Future LRT, Public Transit & Entertainment District All at your doorstep. A Great Place to Invest & Grow & Ideal Parcel for End User or Strategic Investor/Developer. Buyer to Verify and Satisfy Own Allowed Uses & Zoning. **Being Sold In As Is Condition** (id:56248)
6 Pineview Road
Mono, Ontario
Absolutely gorgeous two story home situated in one of Mono's most desirable neighbourhoods! Welcome to 6 Pineview Rd in Purple Hill. This beautifully updated 4 + 1 bedroom home has been meticulously cared for and offers an abundance of space for families looking for that once in a lifetime property. Step inside to find stunning new engineered hardwood flooring and new modern trim throughout, creating an airy and inviting main level. The gorgeous Primary Bedroom is your own private retreat, with a spacious layout and a private balcony, plus a generous W/I closet and a 3 sided gas fireplace to cozy up and enjoy! Downstairs the fully finished basement offers additional living space with a fifth bedroom-ideal for guests or growing families, plus a fully renovated laundry room with tons of storage. The backyard oasis is fully fenced for privacy and is beautifully landscaped-perfect for entertaining or relaxing with your loved ones. The property also features a large garden shed for additional storage, and a mancave/office behind the garage. Homes on this street rarely come up for sale, and its easy to see why! This stunning property is move-in ready and waiting for you to make it your own. Don't miss your chance-schedule a private showing today! (id:56248)
107 Robert Street
Hamilton, Ontario
**Opportunity Knocks - Prime Development Parcel with Potential for Various Uses in Thriving Downtown City of Hamilton. Prime Midpoint Location with Easy Access Between Niagara & GTA surrounding areas. Featuring 2040SF of 12 Storage Garage Units Each Approximately 10ftx17ft, Larger Corner Units & 1 Unit with Walk In Cold Storage Cooler. Currently Zoned D/S 378 Permitting Residential Development for Multi Unit Dwellings, Detached Residential, lodging house, day nursery, storage facility, residential care facility and employment uses. Various Options & Great Opportunity with Rezoning to Create Additional Design & Use Options. Near waterfront harbour redevelopments, multiple new large scale residential and commercial projects, Near Top Hospitals, New GO Station & Future LRT, Public Transit & Entertainment District All at your doorstep. A Great Place to Invest & Grow & Ideal Parcel for End User or Strategic Investor/Developer. Buyer to Verify and Satisfy Own Allowed Uses & Zoning. *Being Sold In As Is Condition.* (id:56248)
204 Summerhill Avenue
Hamilton, Ontario
Welcome to 204 Summerhill Ave - Your Perfect First Home! Located in a welcoming, family-friendly neighborhood, this newly renovated detached home is ideal for first-time buyers. With 3+1 bedrooms and 2 full bathrooms, there's plenty of room to grow and make memories. The bright, open-concept living and kitchen area is perfect for modern living, featuring stainless steel appliances and a breakfast bar great for casual meals or entertaining friends. You'll love the sunroom that adds extra space for dining, relaxing, or a home office. Step outside to a fenced backyard that's perfect for BBQs, gardening, or simply unwinding, plus easy access to the garage and a shed for all your storage needs. The home is just steps away from schools, parks, and all the amenities you could need, with easy access to the highway for quick commutes. (id:56248)
204 Summerhill Avenue
Hamilton, Ontario
Welcome to 204 Summerhill Ave - Your Perfect First Home! Located in a welcoming, family-friendly neighborhood, this newly renovated detached home is ideal for first-time buyers. With 3+1 bedrooms and 2 full bathrooms, there's plenty of room to grow and make memories. The bright, open-concept living and kitchen area is perfect for modern living, featuring stainless steel appliances and a breakfast bar great for casual meals or entertaining friends. You'll love the sunroom that adds extra space for dining, relaxing, or a home office. Step outside to a fenced backyard that's perfect for BBQs, gardening, or simply unwinding, plus easy access to the garage and a shed for all your storage needs. The home is just steps away from schools, parks, and all the amenities you could need, with easy access to the highway for quick commutes. This is the perfect opportunity to own a home in a great location at an affordable price! (id:56248)
116 Hitchman Street
Brant, Ontario
Built in 2024. Welcome to Boughton 10 model home elevation B with higher square footage among other models, located in the highly sought-after Victoria Park neighbourhood in Paris. As you enter, you're greeted by impressive 16-foot ceilings in the foyer, setting the tone for the rest of the home. The spacious upgraded eat-in kitchen is a chefs dream. With S/S built in appliances, built in microwave S/S, and a large walk-in pantry. This area opens to both a dining space and a welcoming living room-ideal for hosting family and friends or simply relaxing in style. This is a full brick house, stone and stucco elevation, up-to 100K spent on upgrades, 4 bedroom and 3 full washrooms on 2nd floor, two bedrooms have walk-in closets, two bedrooms have ensuite washrooms. Home offers walkout basement, ravine lot, no house at the back. Conveniently located close to parks, schools, scenic trails, and with easy access to the 403. This home offers both tranquility and convenience, making it the perfect place for your family to call home. (id:56248)

