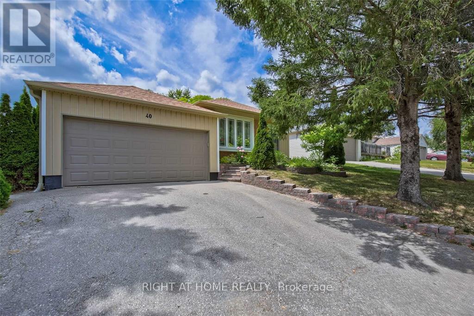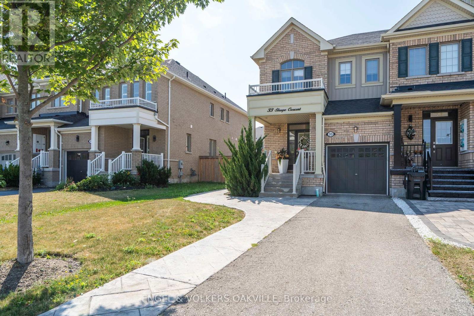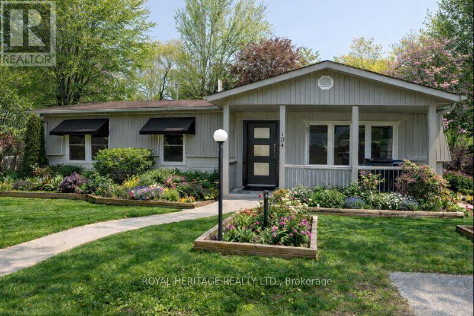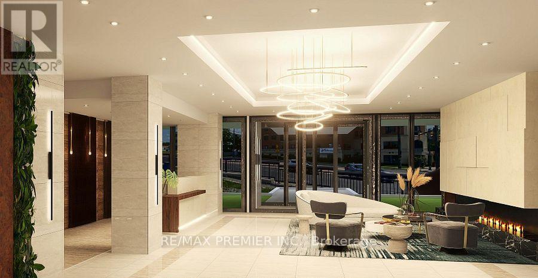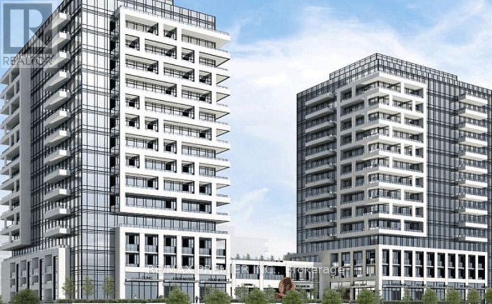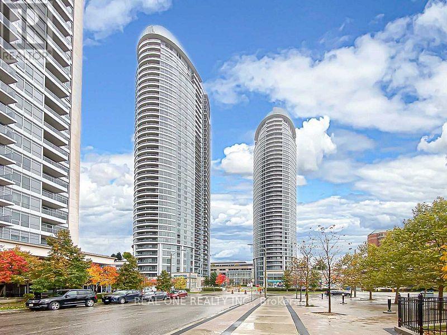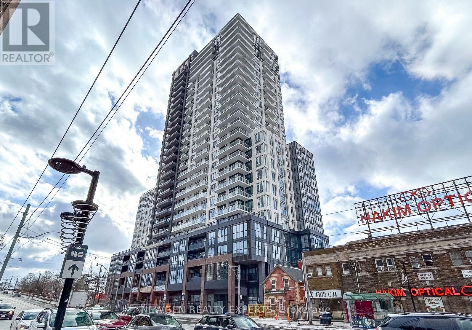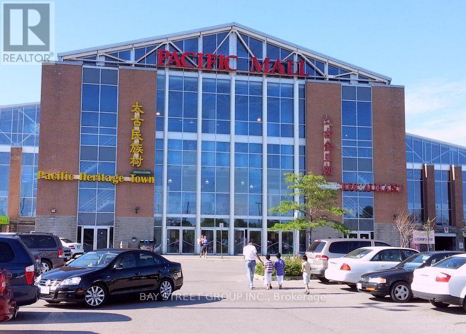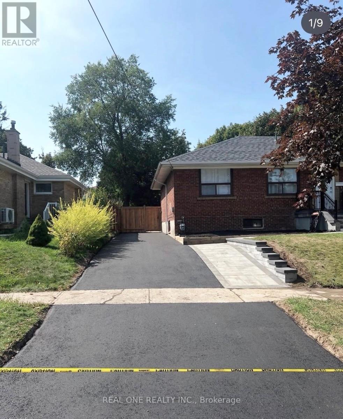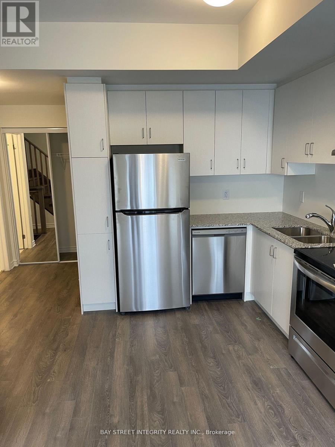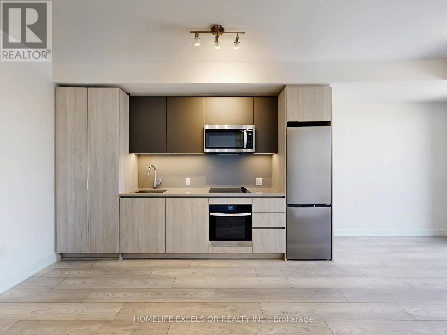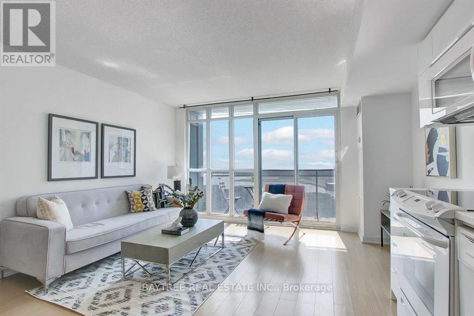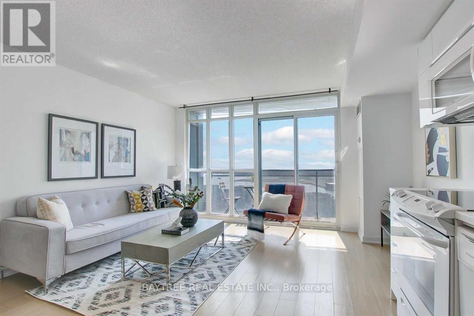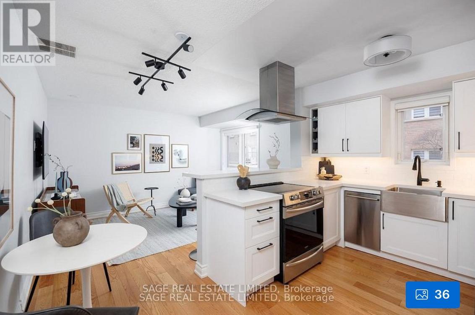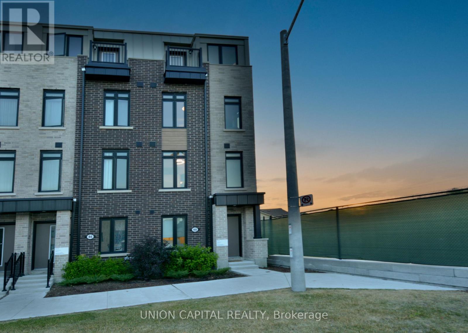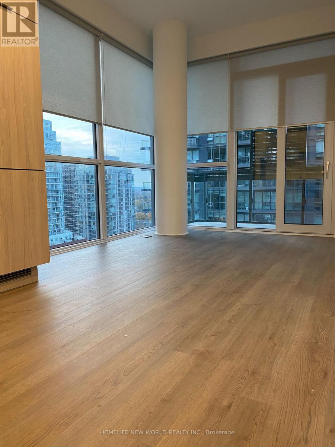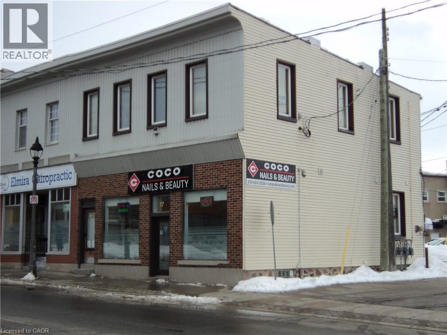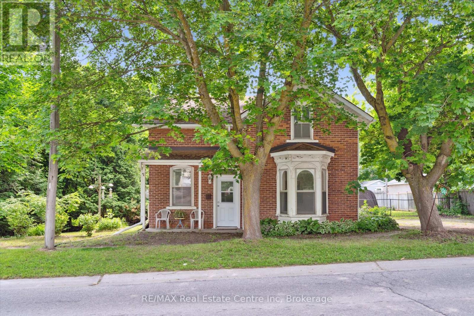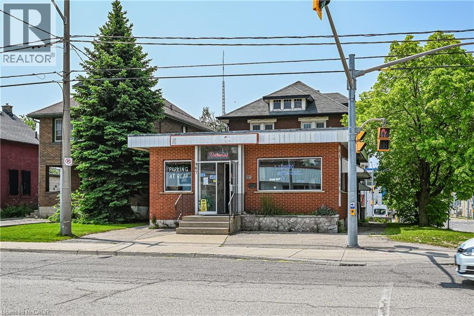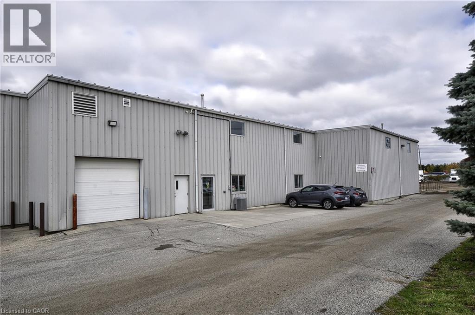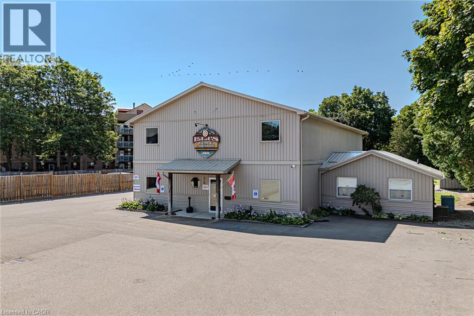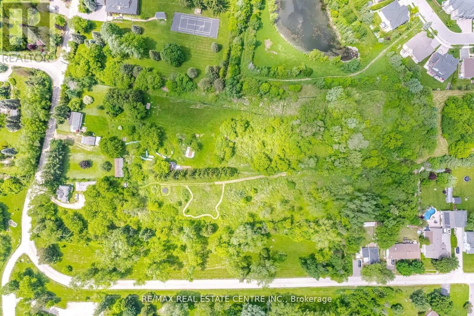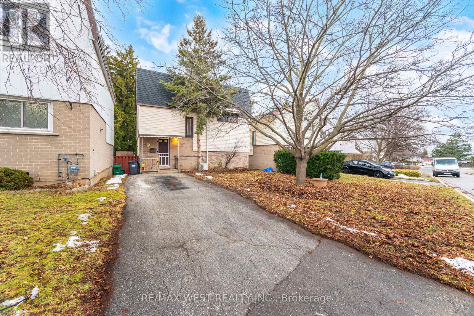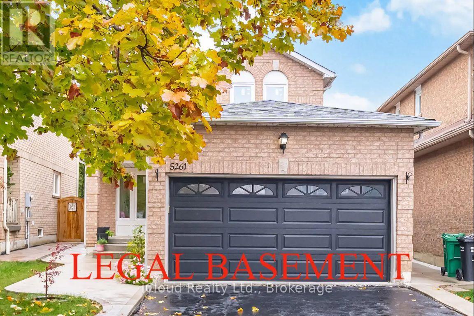40 Holland River Blv. Boulevard
East Gwillimbury, Ontario
Welcome to this move-in-ready, sun-filled 4-level backsplit home, ideally located on a quiet cul-de-sac in a family-friendly neighborhoods on a 50 Ft. mature lot. Extensively renovated in 2020, this home features a stunning modern kitchen with new flooring, cabinetry, a stone-topped island, and Black Stainless steel appliances. Throughout the house, brand-new pot lights brighten every space, while popcorn ceilings have been removed in most of the rooms. The bathrooms have been fully upgraded with contemporary finishes, combining style and functionality. The AC system was also fully replaced in 2020, the Hot Water Tank Is Owned-2019, the main Windows are from 2017, Furnace is from 2013. Spacious family room with a gas fireplace and walk-out to a large, fully fenced backyard offering excellent privacy. Prime location just minutes to schools, Nokiidaa Trail, GO Transit, Hwy 404, Upper Canada Mall, Costco, parks, and plaza. A perfect home for families seeking comfort, space, and convenience. (id:56248)
33 Sharpe Crescent
New Tecumseth, Ontario
Bright and spacious 3-bedroom, 3-bath end-unit freehold townhome in the highly sought-after community of Tottenham! Situated on a generous 30 ft. lot that feels like a semi, this home offers over 1,800 sq. ft. of beautifully functional living space with an open-concept layout, generous principal rooms, and abundant natural light throughout. The upgraded kitchen features stylish cabinetry, granite countertops, a gas stove, and upgraded appliances, making it perfect for everyday living and entertaining. Additional interior highlights include upgraded hardwood flooring on the main and second level. Step outside to enjoy over $30,000 in exterior landscaping, including a widened driveway, separate driveway space, and finished patterned concrete along the backyard and side of the home, creating an ideal low-maintenance outdoor living and entertaining space. Located in a welcoming, family-friendly neighbourhood known for its small-town charm, this home is close to schools, parks, local amenities, and within walking distance to No Frills. A fantastic opportunity for first-time buyers or growing families looking to settle into a desirable community. (id:56248)
104 Linden Lane
Innisfil, Ontario
Welcome to 104 Linden Lane, a beautifully renovated Monaco Model set on a premium pond and lot in Innisfil's highly sought-after Sandycove community. Fully updated in 2023 with over $130,000 in upgrades, this move-in-ready home offers effortless one-level living in a vibrant, amenity-rich neighbourhood. The thoughtfully designed layout features a bright, freshly painted interior with newer luxury vinyl flooring, an updated kitchen with stainless steel appliances that opens to a spacious formal dining room. Relax in the expansive living room with oversized windows and a cozy gas fireplace, or unwind in the sun-filled family room with bay windows, a second gas fireplace, and a walkout to the screened-in deck overlooking the tranquil pond. Two generous bedrooms include a primary suite with a walk-in closet and private three-piece ensuite, plus a full four-piece main bath for added comfort. Enjoy beautifully landscaped perennial gardens, a covered front porch, and a custom shed for extra storage. Sandycove offers exceptional amenities including multiple community center's, heated in-ground pools, event halls, and shuffleboard courts. Just a short walk to Sandycove Mall with shops, dining, and services, and only minutes to Lake Simcoe, Friday Harbor, Innisfil Beach Park, Barrie Marina, and Innisfil's charming downtown. (id:56248)
B104 - 715 Davis Drive
Newmarket, Ontario
Welcome to 1 +1 Bedroom condo in Kingsley Square on Davis Drive where modern comfort meets urban convenience. Spacious Bedroom and Practical Layout suite , a private terrace, underground parking, and an owned locker. Enjoy exceptional building amenities designed for every lifestyle, including:24-hour concierge and security fully equipped fitness center elegant party/meeting room rooftop terrace and garden guest suites and visitor parking Secure underground bike storage perfectly located just minutes from Upper Canada Mall, Hospital, GO Transit, major highways, local parks, and a variety of restaurants and shops, Kingsley Square offers the ideal blend of luxury and accessibility. Some photos are virtually staged to help showcase the home's layout an design possibilities. A Must See Condo! (id:56248)
B212 - 715 Davis Drive
Newmarket, Ontario
Welcome to 1 +1 Bedroom condo in Kingsley Square on Davis Drive where modern comfort meets urban convenience. Spacious Bedroom and Practical Layout suite , a private balcony, underground parking, and an owned locker. Enjoy exceptional building amenities designed for every lifestyle, including:24-hour concierge and security fully equipped fitness center elegant party/meeting room rooftop terrace and garden guest suites and visitor parking Secure underground bike storage perfectly located just minutes from Upper Canada Mall, Hospital, GO Transit, major highways, local parks, and a variety of restaurants and shops, Kingsley Square offers the ideal blend of luxury and accessibility. Some photos are virtually staged to help showcase the home's layout an design possibilities. A Must See Condo (id:56248)
1710 - 125 Village Green Square
Toronto, Ontario
*Sun-Filled Unit With Panoramic Views Of The City*Tridel Built Corner-Unit With 2 Enormous Size Bedrooms+Massive Den* Den Is Perfect For Home Office* 2 Full Washrooms*Open Concept & Modern Layout.* Strategically Located Near To Hwy 401 & 404, Ttc, Go Transit, Kennedy Commons, Agincourt Mall, Stc, U Of T, Centennial College, 24H Concierge W/Security Guard. (id:56248)
1904 - 286 Main Street
Toronto, Ontario
Welcome home to this stunning 1 bedroom, 1 bathroom unit in the heart of Toronto's vibrant Danforth community, located in the brand new boutique Linx Condos by Tribute. This premium east facing home is flooded with natural light and offers approximately 600 sq. ft. of thoughtfully designed living space, plus a private balcony with beautiful north, south, and east views. The open-concept layout delivers seamless flow and functionality, highlighted by a sleek, modern kitchen and built-in appliances. The bright living and dining area is perfect for relaxing or entertaining, while the spacious primary bedroom overlooks the balcony and includes a double closet. A spa-inspired 4-piece bathroom with soaker tub, and convenient ensuite laundry complete the interior, offering true comfort and style ideal for young professionals or couples. Beyond the suite, residents enjoy an impressive collection of amenities including a fully equipped gym and fitness area, party room and lounge, media room, meeting room, children's playroom, bike storage, and a massive outdoor terrace with BBQ area, all supported by 24-hour concierge, security, and on-site management. Located steps from Main Subway Station, Danforth GO, streetcar access, shops, cafes, grocery stores like Sobeys, Shoppers Drug Mart, restaurants, parks, and green spaces, this location offers unbeatable connectivity and lifestyle convenience. This is a rare opportunity to live in one of Toronto's most dynamic and well-connected neighbourhoods-where modern living meets urban energy. (id:56248)
4 Shepton Way
Toronto, Ontario
Fantastic, Clean & Spacious 2-Bedroom Basement Apartment For Lease with Separate Private Entrance. practical layout, Private Kitchen and Private Laundry. Abundant Storage Space throughout.Prime Location-Just South of Pacific Mall at Kennedy & Steeles, steps to TTC/YRT transit (2-minute walk), shopping, supermarkets, restaurants, banks, and all daily conveniences.Internet Included. Parking Available at Extra Cost. Ideal for professionals, students or small families seeking comfort and convenience. (id:56248)
18 Courton Drive
Toronto, Ontario
Welcome to this stunning, 3+2 Bedroom bungalow in The Heart Of Wexford, situated on a premium 52.63 x 100 ft lot with a wide private driveway! This property offers exceptional future potential - Committee of Adjustment approved for a 4,107 sq ft home. Featuring a bright open-concept living and dining area, this home is finished with upgraded laminate flooring throughout. The modern Kitchen is fully upgraded with S/S Appliances (2024), Upper Bathroom updated (2025), complemented by stylish Light fixtures and pot lights throughout (2025), creating a warm and inviting ambiance. Extensive upgrades include complete electrical wiring (2024). Interlock Driveway, upgraded front porch with modern railings! (2025), Roof (2020), Large Window, W/O Deck, The finished Bsmt With Separate Entrance offers 2 Bedrooms, ideal for an in-law suite, or excellent rental income potential! Enjoy a huge fenced Backyard (2025), along with major mechanical updates, including furnace (2022), CAC(2024), Central Thermostat (2025), Conveniently located just Minutes From Parks, Schools, Shopping, and Public Transit, With Easy Access To The 401, DVP, and TTC. A Rare Opportunity To Own In One Of Scarborough's Most Desirable Neighborhoods! (id:56248)
541 - 2791 Eglinton Avenue E
Toronto, Ontario
2 Year Old, Mattamy Stacked Townhome .Luxurious 9" Ceiling Open-Concept Living & Dining Space, A Stunning 3-Bedroom, Two and half Washroom Town Home Is Located In Prime Location In Scarborough. W/O to Balcony. Steps to TTC, Close to the new Eglinton LRT and Kennedy Subway Station. Steps to Shopper Drug mart, No frills and all other amenities. Fridge, Stove, Dishwasher, Washer & Dryer, Microwave (id:56248)
1702 - 5858 Yonge Street
Toronto, Ontario
Brand New Plaza On Yonge, Luxurious Living In Center of North York. A Bright 9 Foot Smooth Ceiling & Functional Layout 1 Bed 520sqft + 90sqft Open Large Balcony with Unobstructed West View. Walking Distance to To Yonge / Finch Subway Stations, Minutes Walk To Finch Subway, TTC, VIVA, YRT, Go Transit, H-Mart, Supermarket, Shops & Restaurants.! Mins To Hwy 401. Modern High-end Finished Kitchen with Quart & Built-In Stainless Appliances. Rooftop Lounge, Party room, Fitness, Yoga studio, 24/7 concierge and security. ****Rent Includes Rogers Internet!!**** (id:56248)
2607 - 21 Iceboat Terrace
Toronto, Ontario
Welcome To The Heart Of Downtown Toronto - Waterfront Communities! This Bright & Spacious 1+1 Den Suite At 21 Iceboat Terrace Sits On The 26th Floor, Offering A High Floor With Stunning Clear Lake Views! Featuring Brand New Laminate Flooring, Freshly Painted Interiors, Floor-To-Ceiling Windows, Soaring 9-Foot Ceilings & Endless Natural Light, This 718 Sq Ft Home Feels Open & Inviting. The Sun-Filled Bedroom Is A True Retreat With Expansive Windows & A Generous Closet, While The Versatile Den Is A Full Separate Space That Can Easily Transform Into A Comfortable Second Bedroom Or Your Perfect Home Office. Enjoy Resort-Style Amenities Including A 24-Hour Concierge, 25M Lap Pool, Hot Tub, Steam Rooms, Squash Courts, Fitness Centre, Hot Yoga Studio, Kids Play Room, Theatre, Spa, Billiards, Table Tennis, Pet Spa & More. Experience Toronto Living At Its Finest With The Well, Stackt Market, Restaurants, Cafés, Parks, Transit & Highways All Just Minutes Away. Perfect For First-Time Buyers Or Savvy Investors. This Prime Downtown Location Cannot Be Beat! (id:56248)
2607 - 21 Iceboat Terrace
Toronto, Ontario
Welcome To The Heart Of Downtown Toronto - Waterfront Communities! This Bright & Spacious 1+1 Den Suite At 21 Iceboat Terrace Sits On The 26th Floor, Offering A High Floor With Stunning Clear Lake Views! Featuring Brand New Laminate Flooring, Freshly Painted Interiors, Floor-To-Ceiling Windows, Soaring 9-Foot Ceilings & Endless Natural Light, This 718 Sq Ft Home Feels Open & Inviting. The Sun-Filled Bedroom Is A True Retreat With Expansive Windows & A Generous Closet, While The Versatile Den Is A Full Separate Space That Can Easily Transform Into A Comfortable Second Bedroom Or Your Perfect Home Office. Enjoy Resort-Style Amenities Including A 24-Hour Concierge, 25M Lap Pool, Hot Tub, Steam Rooms, Squash Courts, Fitness Centre, Hot Yoga Studio, Kids Play Room, Theatre, Spa, Billiards, Table Tennis, Pet Spa & More. Experience Toronto Living At Its Finest With The Well, Stackt Market, Restaurants, Cafés, Parks, Transit & Highways All Just Minutes Away. Perfect For First-Time Buyers Or Savvy Investors. This Prime Downtown Location Cannot Be Beat! (id:56248)
144 - 30 Merchant Lane
Toronto, Ontario
The most coveted offering on Merchant Lane- Welcome to Townhouse 144. This extra-spacious corner townhouse offers nearly 1400 sq ft over four levels! The main floor features a fully renovated (2021) eat-in kitchen and a generous Living/Dining area-room for a large sofa, or a cozy layout with a dining table. Head upstairs to find the sunny open concept office and a sparkling 2024-renovated 4-piece family bath. The second bedroom, currently a nursery, has housed a king bed comfortably in the past.The third floor is your Primary Suite retreat-with a walk-in closet (custom organizers), a renovated 3-piece ensuite (2024), and space for a king bed + extras. Open the Juliette balcony in the spring/summer and let the sun and a beautiful breeze fill your room. On the top level, you'll find a versatile third bedroom-again, king-bed friendly-with walk-out access to your rooftop terrace (and a Juliette balcony here too)! Perfect for sunny WFH days or relaxed evening hangs.Tucked between the most sought after neighbourhoods of Toronto's West End- the Junction, Bloordale, Dufferin Grove, and Roncesvalles, this townhouse is located unassumingly in the most convenient location possible! Walk to MacGregor Park, Sorauren, and Dufferin Grove in minutes, High Park isn't far away either! This quiet community is filled with young families and professionals. There's even a private dog park and playground on-site! Grab a coffee at Martin's on your way to work, or some sushi from KIBO in your way home. Craft beer at Henderson, pasta at Sugo or Pizza at Terroni-it's all around you. Take a stroll down Sterling Road to Roncesvalles Village, filled with cafes, grocers, boutiques, and bakeries. Commuting? Minutes to Dundas West Station, Bloor Line, and UP Express-get downtown or to Pearson in under 30 mins. Great schools nearby too-Perth (French Immersion), Brock PS, and Bloor Collegiate. This Merchant is selling the very best in the West! Come see for yourself-You're going to love it here! (id:56248)
48 Case Ootes Drive
Toronto, Ontario
Welcome to Bartley Towns. This new, never-lived in, beautiful end-unit townhouse is perfectly positioned by the soon-to-be upgraded Bartley Park. This family-friendly home is bathed in natural light that accentuates its 9-foot smooth ceilings. Upon entry, a versatile den with a large window and a full ensuite washroom provides the ideal setup for a home office. The interior boasts a sleek modern kitchen with quartz countertops, extended cabinetry, and premium finishes throughout. Enjoy exceptional outdoor living with expansive southwest-facing terraces offering captivating views of the downtown skyline. A private 14-foot-tall ground-floor garage offers ample space and is perfectly suited for a car lift or to build your own storage mezzanine. Just steps from the Eglinton Crosstown LRT and a walking minutes to Eglinton Square Shopping Centre, Walmart, Costco, Movie Theatre and the coming Golden Mile Shopping District and Park. (id:56248)
2108 - 39 Roehampton Avenue
Toronto, Ontario
E2 Condo At Yonge/Eglinton In The Heart Of Midtown Toronto. 2 Bedroom And 2 Bathroom. Upscale Appliances, 9' Ceilings And Floor To Ceiling Windows. Laminate Floor Throughout. Huge Balcony, Excellent North West City View. Approx. 664 Sqf + 158Sqf Balcony. Tenant Pays Own All Utilities. Fine Dining, Casual Clubbing, Boutique Shopping And Excellent Recreational Options, This Will Definitely Be The Ideal Place To Live. (id:56248)
17 Church Street W
Elmira, Ontario
Main street Elmira investment opportunity, rare find. This well maintained two storey building in the heart of downtown. Two income streams, commercial on the main floor and residential on the second floor. Both tenants long term occupants. Seperate hydro meter, seperate heating/A/C, seperate entrances, parking in the rear for two. Great location for home or business book your viewing today. (id:56248)
46 Wellington Road 19
Centre Wellington, Ontario
A Belwood lake original 1880 built double brick on a big full fenced lot this separate entrances four bedroom, two full bath, two kitchen all located on a 1/4 acre lot is ready for your ideas to come to life. Home has been split into two units complete with separate entrances and separate hydro meters featuring a freshly renovated front unit complete with two good size bedrooms and a gorgeous three piece bath. Wide plank floors are ready to be rediscovered for that craftsmanship touch. The rear unit has been used as a workshop in the past but currently used as a second suite or easily bring it all together to make a really nice sized home in a great small town. Generational living is just another idea to use this home to full potential. Set up the BBQ and enjoy after a day at the lake then back to your party size deck overlooking the fully fenced back yard. Plenty of room to build that perfect shop for all the toys and tools. Come see yesteryear craftsmanship and make it perfect with your own plan. (id:56248)
967 King Street E
Kitchener, Ontario
Welcome to our fish and chips restaurant! With a over 15 years history and a reputation praised by food critics, our store boasts a Google review rating of over 4.2 stars. Conveniently located right off Highway 8, we’re surrounded by residential neighborhoods, busy plazas, and schools—bringing in a steady and loyal customer base. With numerous new residential buildings recently constructed nearby, the future holds great potential for continued growth. The shop is fully equipped, with many major upgrades completed in recent years, including a brand-new fire safety and drainage system to ensure safety and efficiency. The current owner is also willing to provide comprehensive training, making it easy for the new owner to get started right away. Very low rental fee, and there is ample parking space available in the back. This is a fantastic opportunity to step into a well-established and promising food business! (id:56248)
365 Franklin Boulevard Unit# 2
Cambridge, Ontario
Location is everything in business, and this property delivers. Situated on Franklin Blvd, one of Cambridge’s busiest and most accessible commercial corridors, this unit offers exceptional visibility and exposure to passing traffic. The space totals 14,000 sq. ft., combining modern office and versatile industrial areas. The office component includes a professional reception area, multiple private offices, a boardroom, and lunchrooms for staff convenience. The industrial section features a spacious open layout, dedicated storage rooms, and a 5,000 sq. ft. mezzanine, offering additional space for warehousing, light manufacturing, or operations. With both truck-level and drive-in loading doors, the property provides excellent accessibility for shipping and deliveries. It’s also equipped with ample hydro power, ideal for businesses with higher electrical needs. Plenty of on-site parking adds further convenience for staff and visitors alike. This property is a strong fit for companies seeking a high-exposure, fully functional space in the heart of Cambridge’s prime industrial corridor. (id:56248)
316 Queensway W
Simcoe, Ontario
Prime business location on Queensway in Simcoe! Property sits on .8 acres and has a frontage of 97 feet. Main floor unit with two separate entrances, 8 ft grade level roll up door and just over 2700 sq ft of space (400 sq ft office space). Lots of parking and highway exposure. Featuring wheelchair accessibility, generator, security system and a large paved parking lot. Zoning allows for numerous uses for flexible business operations (id:56248)
174 Victoria Street
Brampton, Ontario
Approx 3 Spectacular Acres Overlooking the Credit River, Beside The Park, Right Off The 407! Two Houses On The Property! LOW PROPERTY TAXES, 2+1 Bed. Main House Open Concept, Cedar Floors, F/P (Wood Stove Insert), Walkout Enclosed Sunroom, Hi Efficiency Boiler, Sauna, Separate 1+1 Bedroom Coach House w/ Loft + Skylight, W/O Deck. Possibilities Are Endless. (id:56248)
6 Hillpark Trail
Brampton, Ontario
Welcome to this fully detached home, proudly offered by its **original owners**, and tucked away on a quiet court backing directly onto peaceful green space and parkland. Thoughtfully cared for and never before offered for sale, this move-in-ready home presents a rare opportunity in one of Brampton's most convenient neighbourhoods.The main level is designed for both everyday living and entertaining. A welcoming foyer leads to a bright, functional kitchen with an abundance of cabinetry and counter space, seamlessly connected to the formal dining area. The dining room features a unique open overlook to the living room below, enhancing the sense of space and natural flow throughout the home. The oversized living room is filled with natural light and offers a walk-out to the private backyard and deck - ideal for relaxing or hosting.The large window and patio door walk out span wall to wall allowing the natural sunlight to stream in all day . The upper level is dedicated to rest and retreat, featuring three well-sized bedrooms and a full 4-piece bathroom, arranged to maximize privacy and comfort. The Primary and 2nd bedroom overlook the backyard and green space. The recently finished lower level (2024) adds valuable living space, complete with a recreation room, a 3-piece bathroom, and a dedicated laundry and storage area with sink and custom cabinetry. An oversized crawl space and utility area provide excellent additional storage.Set on a beautifully proportioned lot backing onto parkland, this well-maintained home is steps to Chinguacousy Park, transit, schools, and everyday amenities including Bramalea City Centre, with easy access to highways and Bramalea GO. A fantastic opportunity for buyers seeking space, privacy, and the confidence that comes with long-term ownership and care. Some Photos Have Been Virtually Staged. (id:56248)
5261 River Forest Court
Mississauga, Ontario
Welcome to this fully renovated 4-bedroom, 3.5-bath detached home with legal basement with excellent income potential on a quiet court in one of Mississauga's most desirable neighborhoods. Enjoy no sidewalk and parking for 6 cars . The home showcases custom kitchens and bathrooms with quartz countertops, premium cabinetry, and hardwood floors on the main level. . Relax in the professionally landscaped backyard with concrete patio, BBQ area, and fruit-bearing trees, offering a private retreat with beautiful night sky views. Prime location across from a park with soccer and baseball fields, close to top-rated schools (St. Herbert, Fallingbrook, Rick Hansen, Sherwood Mills), Square One, HWY 403, Erindale GO, Credit Valley Hospital, and major shopping including Adonis, Subzi Mandi, No Frills, and Erin Mills Town Centre. A perfect blend of space, style, and convenience - ideal for families and investors alike. (id:56248)

