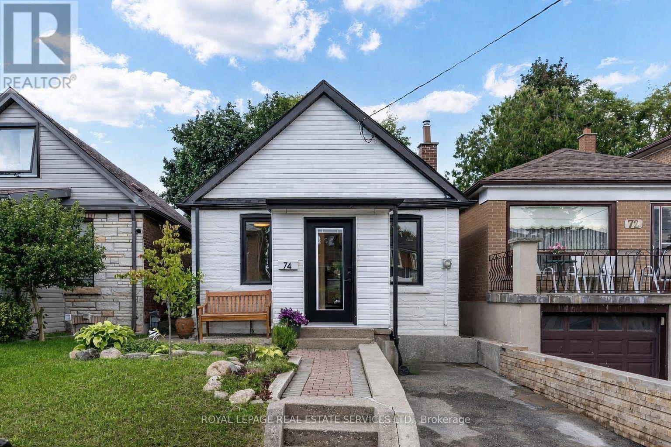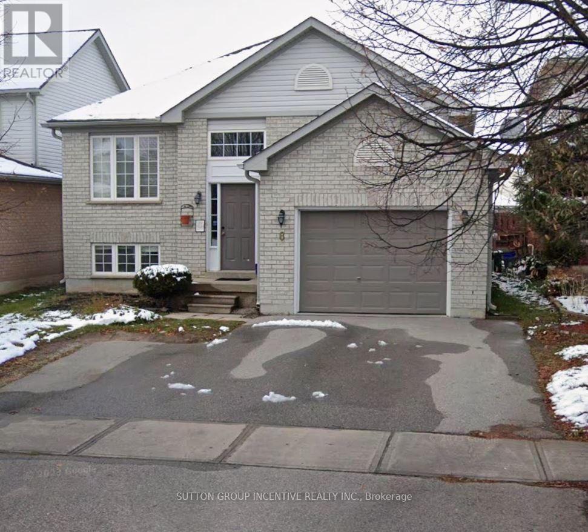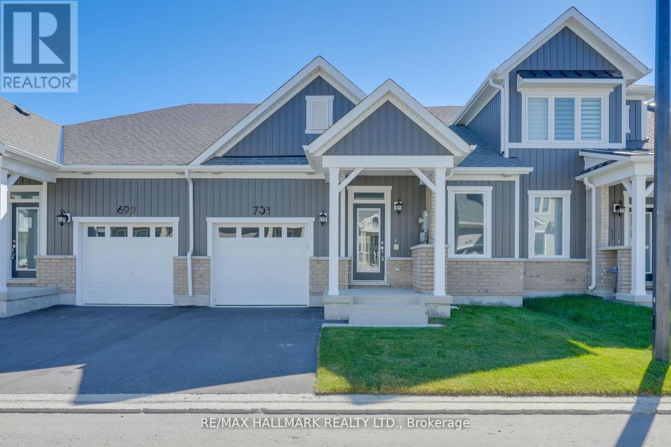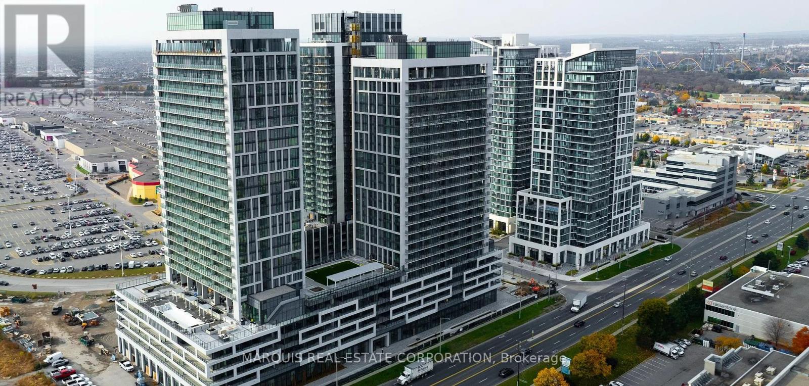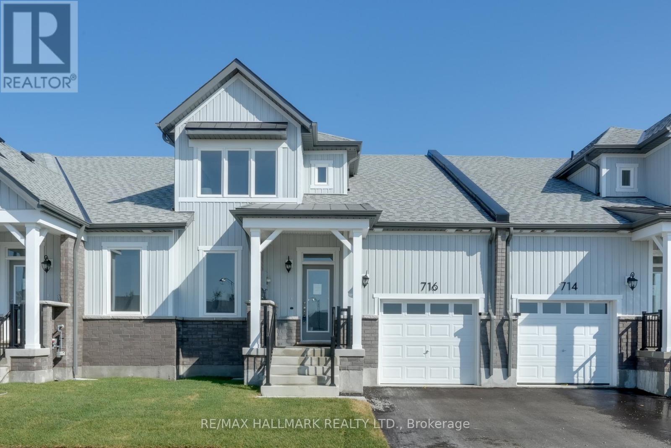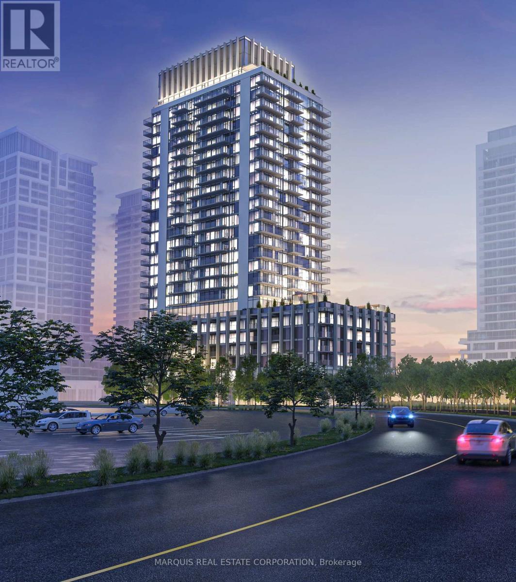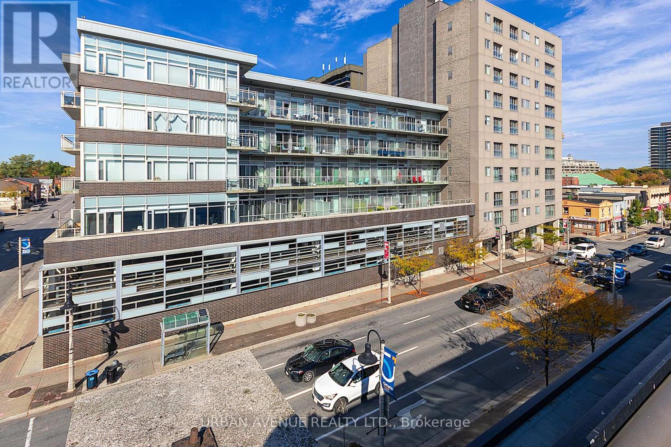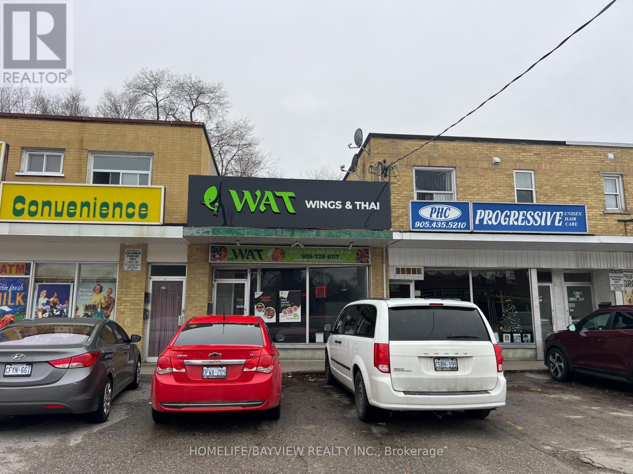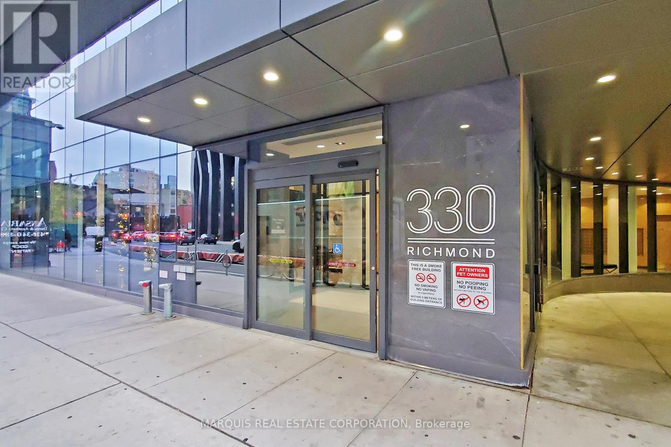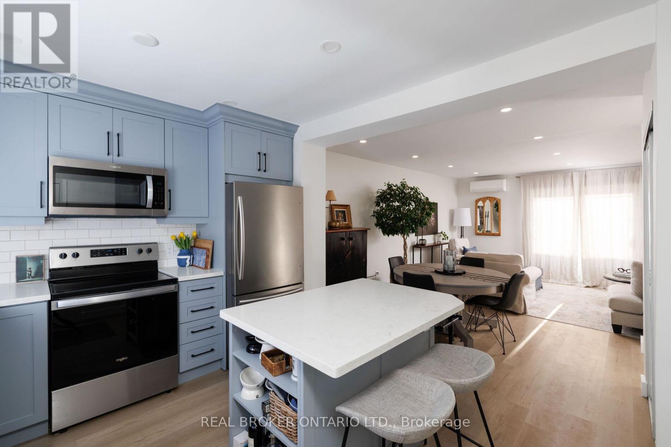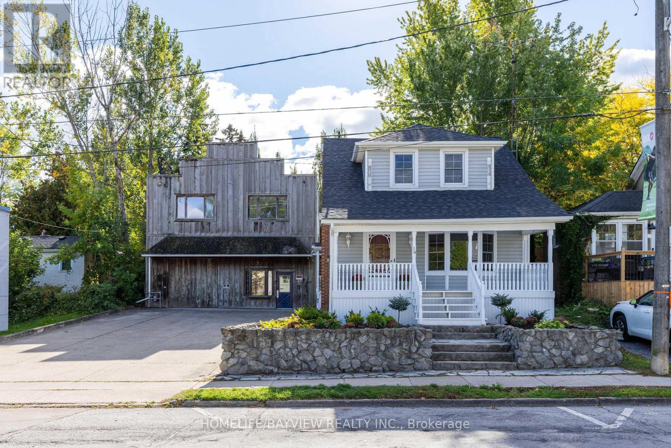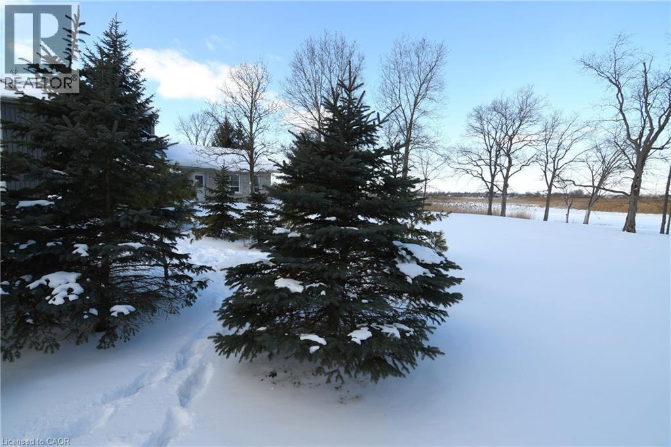74 Chryessa Avenue
Toronto, Ontario
Fantastic opportunity to own a charming detached bungalow on a quiet dead-end street with a legal front parking pad. Bursting with curb appeal, this well-maintained home offers a bright and spacious open-concept layout, perfect for modern living and entertaining. A welcoming and functional mudroom entry features heated floors and a double closet, providing excellent storage and everyday convenience. The stylishly updated kitchen showcases open shelving, new quartz countertops, and a convenient breakfast bar, creating a warm and functional heart of the home. Large double French doors open to a private backyard oasis complete with brand-new decking, thoughtfully designed landscaping, and a generous 10' x 12' outdoor shed-ideal for storage or easily reimagined as a home office, gym, or creative studio. An excellent condo alternative and perfect for first-time buyers, this home offers the freedom of homeownership without maintenance fees. Located in the sought-after Rockcliffe-Smythe neighbourhood, this area is known for its strong sense of community, tree-lined streets, and easy access to parks, trails, and local amenities. Enjoy close proximity to the Junction and Stockyards districts, along with the added convenience and future value of the highly anticipated Eglinton Crosstown LRT, plus quick access to Bloor West Village, Jane Subway Station, Eglinton Flats, and Humber River hiking and biking trails. (id:56248)
Lower - 8 Heritage Court
Barrie, Ontario
Spacious lower-level unit located in desirable southeast Barrie, nestled within a quiet, commuter-friendly neighbourhood. Conveniently close to shopping, parks, schools, major transit routes, the GO Station, and Highway 400.This well-maintained unit offers a bright eat-in kitchen, a generous family room with a cozy gas fireplace, two bedrooms, and a four-piece bathroom. Ceramic and laminate flooring throughout the living areas provide a clean, modern look and easy upkeep. Separate laundry. Lease Details: Available immediately. Employment letter, credit check, and references required. Non-smoking unit. No pets. Don't miss this excellent opportunity to lease in one of Barrie's most sought-after southeast-end locations. (id:56248)
701 Sargeant Place
Innisfil, Ontario
Brand-new bungalow townhome with luxury finishes. Welcome to this stunning, brand-new, never-lived-in bungalow townhome, offering a rare combination of modern design, energy efficiency, and move-in-ready convenience! Nestled in a vibrant all-ages community, this land lease home is an incredible opportunity for first-time buyers and downsizers alike. Step inside to find a bright, open-concept layout designed for effortless one-level living. The kitchen is a true showstopper, featuring quartz counter tops, stainless steel appliances, an oversized breakfast bar, a tile back splash, a kitchen pantry, a built-in microwave cubby, and full-height cabinetry that extends to the bulkhead for maximum storage. The inviting living room boasts a cozy electric fireplace and a walkout to a covered back patio, perfect for relaxing or entertaining. The spacious primary bedroom offers a 4-piece ensuite with a quartz-topped vanity plus a walk-in closet. A second main floor bedroom is conveniently across from a 4-piece bathroom, making this home ideal for guests, family, or a home office. Additional highlights include in-floor heating throughout, main-floor spacious laundry room,and a garage with inside entry to a mudroom complete with a built-in coat closet. Smart home features include an Ecobee thermostat, and comfort is guaranteed with central air conditioning and Energy Star certification. Property taxes not assessed yet. Eligible First Time Home Buyers may be able to receive up to an additional 13% savings on the purchase of this home through the proposed Government FTHB Rebate Program (id:56248)
2111 - 27 Korda Gate
Vaughan, Ontario
Brand new never lived in. (id:56248)
716 Keast Place
Innisfil, Ontario
BRAND-NEW BUNGALOFT WITH LUXURY FINISHES. Welcome to this stunning, brand-new, never-lived-in bungaloft townhome, offering a rare combination of modern design, energy efficiency, and move-in-ready convenience! Nestled in a vibrant all-ages community, this land lease home is an incredible opportunity for first-time buyers and downsizers alike. Step inside to find soaring vaulted ceilings and an open-concept main floor designed for effortless living. The kitchen is a true showstopper, featuring quartz countertops, stainless steel appliances, an oversized breakfast bar, a tile backsplash, a built-in microwave cubby, and full-height cabinetry that extends to the bulkhead for maximum storage. The inviting living room boasts a cozy electric fireplace and a walkout to a private covered back patio, perfect for relaxing or entertaining. The main floor primary bedroom offers a 4-piece ensuite with a quartz-topped vanity plus a walk-in closet. A second main floor bedroom is conveniently served by its own 4-piece bathroom. Enjoy the convenience of in-floor heating throughout, main-floor in-suite laundry, and a garage with inside entry to a mudroom complete with a built-in coat closet. Upstairs, a spacious bonus family room/loft offers endless possibilities as a second living space, home office, or guest room, along with an added second-floor powder room for extra convenience. Smart home features include an Ecobee thermostat, and comfort is guaranteed with central air conditioning and Energy Star certification. Eligible First Time Home Buyers may be able to receive up to an additional 13% savings on the purchase of this home through the proposed Government FTHB Rebate Program. (id:56248)
2111 - 27 Korda Gate
Vaughan, Ontario
Part of a master-planned community by Greenpark Group, this high-rise is located near 8946 Jane St. Its architecture and interior design are considered refined, with modern amenities and landscapes. (id:56248)
707 - 44 Bond Street W
Oshawa, Ontario
Discover this stylish open concept 1 plus den condo. Upgraded kitchen and Granite counters. Located in downtown Oshawa. Displaying modern amenities at a prime location in downtown Oshawa. This unit offers the perfect combination of comfort and convenience. Pride of ownership is evident as you step into the open-concept living space, flooded with natural light, featuring a Juliette balcony. The kitchen is equipped with all stainless steel appliances, and ample cabinet space, making cooking a luxury. The large bedroom provides a welcoming retreat, featuring a large window, 4 piece ensuite and plenty of closet space. The versatile den offers the ideal space for a home office, guest room, or additional storage. As an added bonus, residents of this building have access to a range of amenities, including a large well-equipped gymnasium and sauna. If you need more space for a get together, the party/meeting room for hosting gatherings and events. Close to shops, restaurants, and entertainment options, as well as easy access to public transportation and major highways. This is your opportunity to make this downtown gem your new home. (id:56248)
376 Wilson Road S
Oshawa, Ontario
Newly established restaurant located in a prime, high density area with limited competition. Totally renovated and with new equipment: grill kitchen with 15 foot exhaust hood, walk-in cooler, walk-in freezer, dishwasher, etc. All equipment owned. L.L.B.O. with 30 seats. Currently serving best-tasting thai food and chicken wings. Only 2 months established and already doing about $1,000/day and growing. Could be converted to any type of cuisine. Option to add breakfast and extend hours to boost the sales. Great opportunity to be your own boss. Rent $3900/month includes TMI & HST; new lease 5 years + 5 years option to renew. (id:56248)
Parking - 330 Richmond Street W
Toronto, Ontario
Must be unit owner in the building. Two spots available. (id:56248)
23 - 61 Sarah Lane
Oakville, Ontario
Resort-style living in the heart of Bronte. This beautifully renovated end-unit condo townhouse is tucked into a quiet, green-filled enclave in one of Oakville's most sought-after neighbourhoods. Filled with natural light and western exposure, this home offers 3 bedrooms and 3 bathrooms, including a rare 2-piece ensuite in the primary bedroom-a standout feature for the area. Extensively renovated, the home features 100% waterproof vinyl plank flooring, smoothed ceilings, LED pot lights, upgraded doors and closets, and an efficient 4-zone split heating and air-conditioning system. The redesigned open-concept kitchen includes brand new quartz countertops, a double stainless steel sink, and all new stainless steel appliances-ideal for everyday living and entertaining. All bathrooms have been fully renovated with modern finishes. The spacious basement provides flexible living space and offers direct access to underground parking from just outside the suite. Enjoy outdoor living on the large private deck and fenced patio, perfect for hosting or relaxing in a peaceful setting. Surrounded by abundant green space with ample visitor parking. Updates & Improvements. Just steps to Lake Ontario, Bronte Harbour, parks, schools, walking and biking trails, and everyday conveniences including Farm Boy, Metro, LCBO, and local restaurants. Enjoy year-round lakeside living with summer concerts, festivals, kayaking, canoeing, and a walkable city-run outdoor pool. Turnkey living in an unbeatable lakeside community. (id:56248)
19 Main Street
St. Catharines, Ontario
Multi-use property located in the heart of Port Dalhousie in the Hertiage District, this 2 building property includes a completely renovated 3 bedroom, 2 bath residential property. Zoned C1. The other building can be used for office, retail business etc... Lots of options for investors and business owners. (id:56248)
225 Port Maitland Road
Dunnville, Ontario
Almost 45 acres of private, serene, forested land alongside a beautiful stretch of the Grand River. Watch the deer frolic, and the fish jump while reclining on your large deck overlooking the water. Relax in your newly renovated, fully winterized cottage retreat. Bring all your outdoor toys and store everything in the expansive garage/shop. Live, work and play here year-round. Access Lake Erie by boat, or commute to Toronto by float plane, right from your own backyard. No need to fight the traffic heading North every weekend, make your home and cottage right here on the South coast. The one bedroom stone cottage with 1200 sq ft of living space is conveniently connected to the 7,200 sq ft shop/garage by a massive bonus room with woodstove. This space could be converted to an office, used as a recreation room or mancave, or simply enjoyed as is. Inside, the cottage has been fully renovated over the past year. Fitted with an extremely efficient heat pump which not only keeps the space warm and cozy all winter but also provides cool refreshing a/c in the heat of summer. All new kitchen with plenty of cabinets, live edge breakfast bar and appliances included. Spacious open concept living and dining area with walkout to the deck and plenty of windows overlooking the river. A newly finished 3 piece bathroom, laundry room and utility closet are conveniently tucked away down the hall and a two piece powder room can be accessed from the shop via the bonus room. Come and view this truly unique and one of a kind property, bring along your dreams and imagination. (id:56248)

