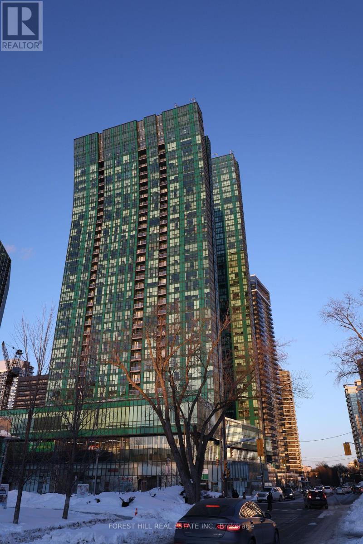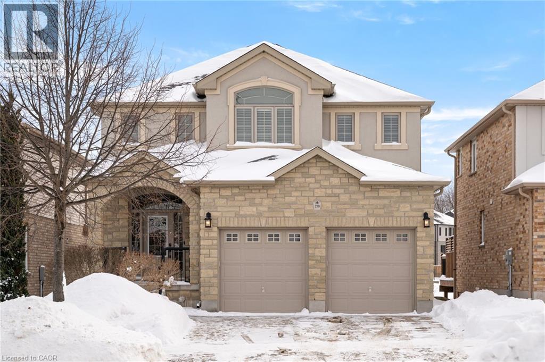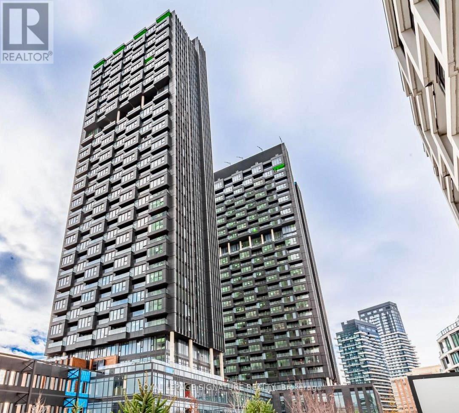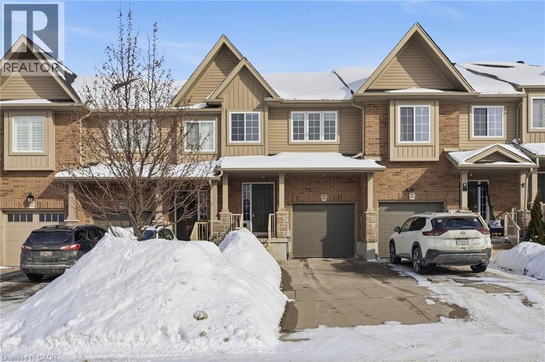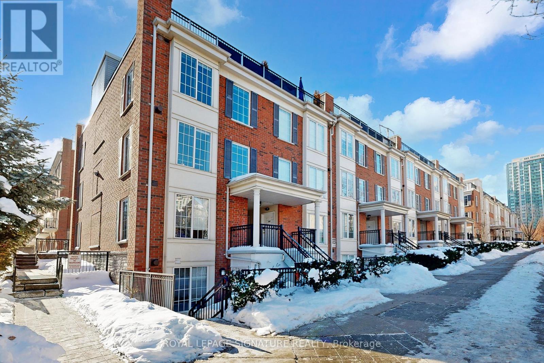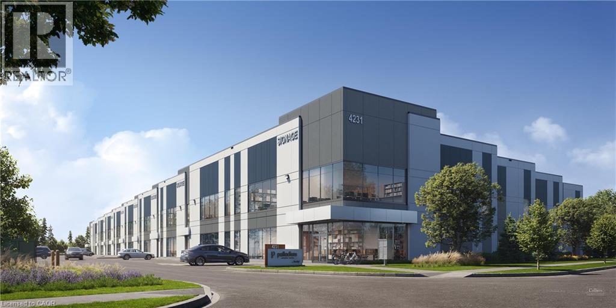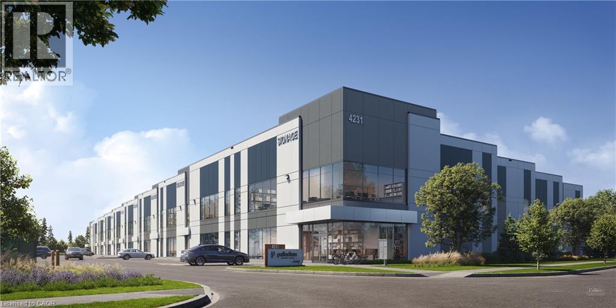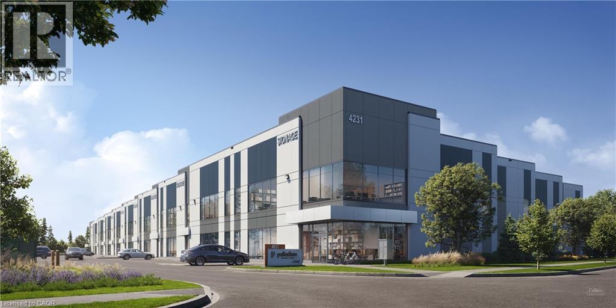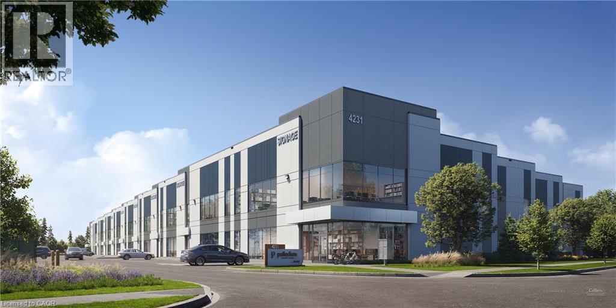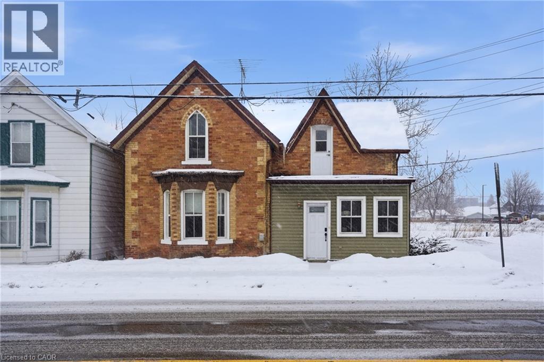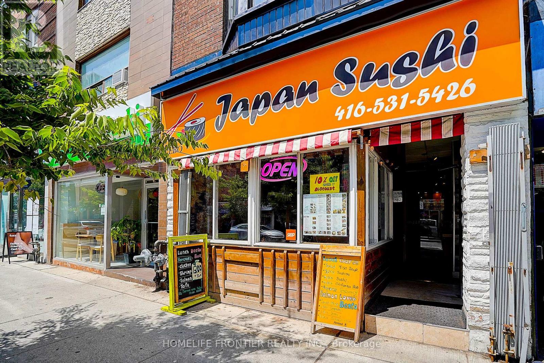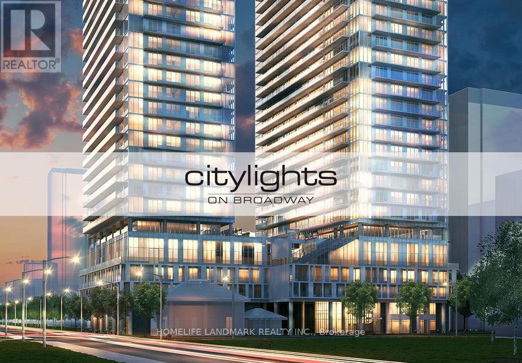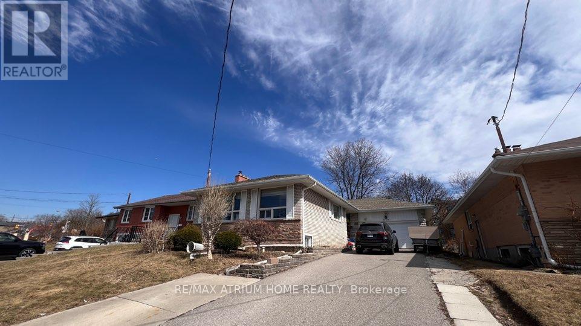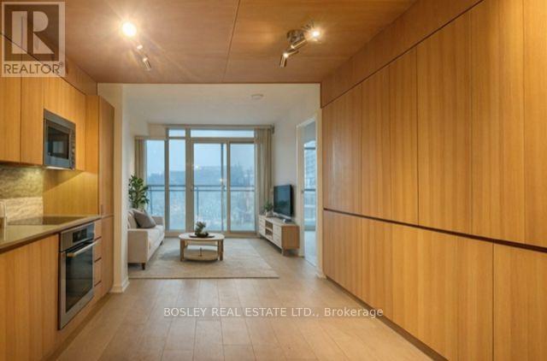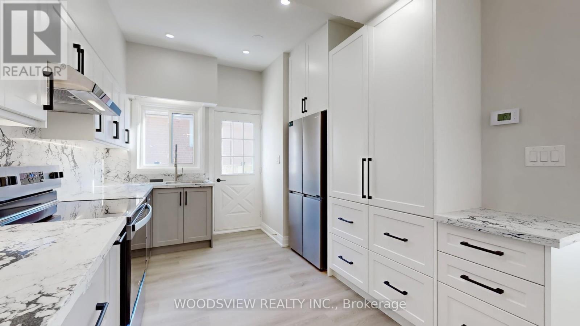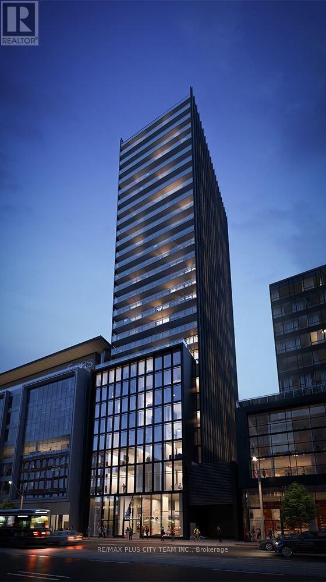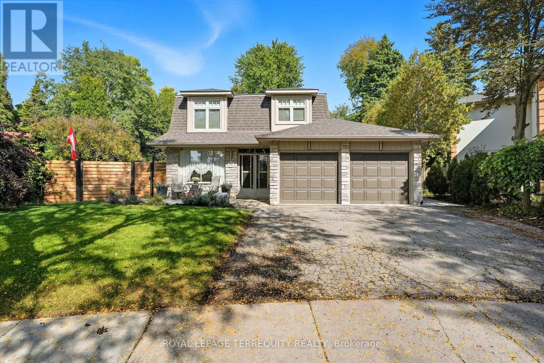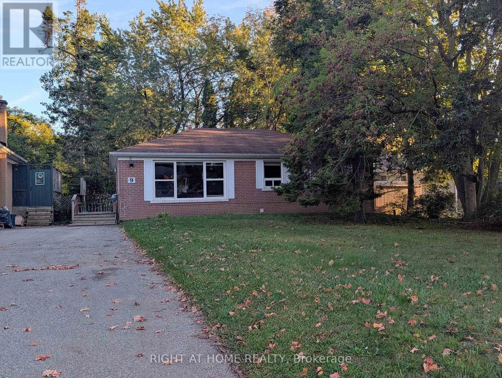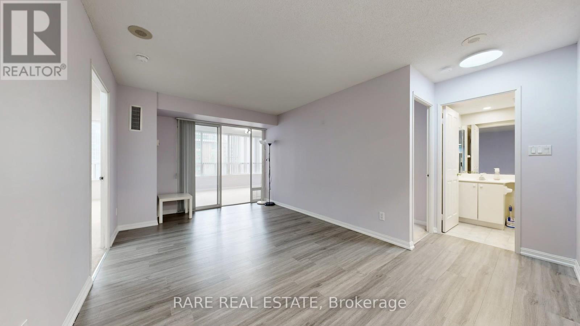2502 - 11 Bogert Avenue
Toronto, Ontario
**Newly renovated modern South-East facing corner Condo in a prime North York Location. Nine-foot ceilings and the open concept design flood the space with light, while you enjoy unobstructed views of the CN tower and downtown core. Newly renovated kitchen is a chef's dream. Premium Miele appliances integrate seamlessly with new custom cabinetry featuring ambient LED lighting. A striking waterfall edge quartz island with breakfast bar seating becomes your natural gathering place, anchored by sleek new lighting. Every detail has been thoughtfully considered. Brand new, high-quality waterproof vinyl flooring delivers both durability and sophistication underfoot, while coordinated brand new matte black plumbing fixtures, hardware, and lighting create visual cohesion throughout. Upgraded matte grey closet doors add subtle elegance, and light-filtering blinds strike the perfect balance between privacy and natural luminosity. The master ensuite elevates the experience further with a stylish matte black glass sliding door shower system. The versatile den seamlessly transitions into a home office or provides additional storage, adapting to your lifestyle. Beyond your walls, the building elevates your lifestyle. Twenty-four-hour concierge and security, a rooftop terrace with BBQ, gym, indoor pool, party room, and guest suites ensure there's always something to enjoy.Your location is unbeatable. Direct indoor access to Yonge and Sheppard subway lines means effortless commuting. The surrounding complex features LCBO, Food Basics, a food court, pharmacy, and countless entertainment options-all steps away. Highway 401 access is quick and convenient.This is where modern aesthetic meets thoughtful design. Don't miss this incredible opportunity! (id:56248)
279 Zeller Drive
Kitchener, Ontario
Welcome to 279 Zeller Drive, a custom-built Savic Homes offering 3 large bedrooms, 4 bathrooms, and a fully finished walk-out basement, ideally located in the highly sought-after Lackner Woods neighbourhood. Backing directly onto protected greenspace, Zeller Park,scenic trails, and just a 4-minute walk to one of the Region of Waterloo’s top-rated elementary schools & more. The striking exterior showcases stone and stucco detailing, a welcoming front porch, beautiful landscaping, and a concrete driveway. inside, the bright open-to-above foyer impresses with hardwood stairs, ceramic flooring, a convenient mudroom with closet, and a 2-piece powder room.The main floor features a thoughtfully designed open-concept layout, highlighted by a chef-inspired kitchen with granite countertops, a large island, stainless steel appliances, and a sun-filled dinette with patio doors leading to a deck, perfect for entertaining, while enjoying views of the park and greenspace. The inviting living room is finished with maple hardwood flooring and a natural gas fireplace. The second floor offers three generous bedrooms, including a spacious primary suite with a walk-in closet and a luxurious ensuite featuring double sinks, a glass-enclosed shower, and a jetted corner soaker tub. A full laundry room with newer LG appliances, counter space, sink, cabinetry, and ample storage completes this level (originally designed as a fourth bedroom).The fully finished, carpet-free walk-out basement provides a large open recreation area, a 2-piece bathroom, ample storage, and oversized windows. Walk out to a covered patio and a beautifully landscaped, fully fenced yard backing directly onto Zeller Park and the Lackner Woods trail system. Additional highlights include a double car garage with interior access to the mudroom (originally designed as a laundry room) and countless upgrades throughout. With nothing left to be desired, this exceptional home is truly a must-see. (id:56248)
1117 - 21 Nelson Street
Toronto, Ontario
City living at it's finest. Walk to the office from this well appointed 2 bedroom in the heart of the city. Open concept, fabulous kitchen and well designed living space in a " boutique " building. Parking and locker included and subway and transit around the corner for those who prefer to hop on, hop off. Fabulous restaurants, cafes and entertainment surround you and the car will stay parked more often than not. (id:56248)
2915 - 1 Quarrington Lane
Toronto, Ontario
Welcome To 1 Quarrington Ln, A Brand New, Never Lived In Two Bedroom, Two Bathroom Condo In AHighly Desirable Neighbourhood. This Modern Suite Offers a Bright Open Concept Living AndDining Area With High Ceilings And Carpet Free Flooring Throughout. Oversized Floor To CeilingWindows Fill The Home With Natural Sunlight Creating An Inviting And Spacious Atmosphere WhileEnjoying Breathtaking Views. The Contemporary Kitchen Features Modern Appliances, SleekCountertop, And A Stylish Backsplash. Both Bedrooms Are Generously Sized With Ample ClosestSpace. Premium Amenities Include 24hr Concierge, Gym And A Newly Built Condo Community. IdeallyLocated With Quick Access To DVP, Highway 404, Eglinton Crosstown LRT And Multiple TTC Ruotes.Minutes Away From Shops At Don Mills, Aga Khan Museum, As Well As Parks, Schools, Grocery AndRestaurants. Includes Locker And Parking! (id:56248)
955 Zeller Crescent
Kitchener, Ontario
A rare freehold townhome in an unbeatable location! This bright and beautifully maintained home is nestled in a highly sought after neighbourhood. Enjoy an open concept main floor with a welcoming kitchen, living, and dining area, plus a convenient powder room. Step out through sliding doors to a large, entertainer’s deck and fully fenced yard which is ideal for summer gatherings, kids, or pets. Upstairs, you’ll find three spacious bedrooms and a full 4 piece bathroom. The partially finished basement offers endless possibilities such as a home gym, rec room, or extra living space. The single car attached garage provides added convenience and parking. Ideally located close to schools, parks, shopping, transit, and other amenities, this is a fantastic opportunity in a desirable community. Homes like this don’t last long! (id:56248)
1563 - 5 Everson Drive
Toronto, Ontario
Welcome to 5 Everton Drive, North York!*** All the Utilities are Included***Well-maintained Corner Unit stacked townhouse located in a quiet, family-friendly complex Within The Avondale Park Community. This bright and functional home features spacious principal rooms, abundant natural light, and a practical layout ideal for everyday living. Open-concept living and dining areas provide a warm and inviting space, while the kitchen offers ample cabinetry and workspace. Comfortable 2Bedroom + Den, perfect for a Home Office and a bathroom complete the main levels. Enjoy private outdoor space with 2 Exclusive Private Terrace At The Front And Back Of Your Home Where You Can Enjoy Your Morning Coffee In Your Front Terrace & Barbeque In Your Backyard and the convenience of low-maintenance living. Ideally situated close to schools, parks, shopping, public transit, and major highways. Perfect for growing families seeking a well-located North York home. (id:56248)
18 Charterhouse Crescent
Ancaster, Ontario
Welcome to one of Ancaster’s best neighbourhoods for families. This beautiful two-storey home, with over 2,300 square feet of living space, is ready for you to move in and start enjoying life. The location is perfect for a busy family with everything you need close by. You can walk to Rousseau School, parks, the library and there are plenty of shops and cafes near by. The popular Meadowlands shopping area is just a short drive away and getting to the highway is quick and easy. The home has had recent upgrades for your comfort and peace of mind. Just last year (2025), the lower level was finished along with the upstairs bathroom. It also has new air conditioning (2025), a new front walk (2023) and roof shingles (2019). Upstairs you will find four comfortable bedrooms. The large primary bedroom is a real retreat, complete with a walk-in closet and ensuite bathroom. The main floor is designed for easy, everyday living with a garage entry mudroom, laundry room, powder room and a gorgeous kitchen with granite countertops, centre island and elegant travertine floors. Downstairs, the finished lower level is flexible space for fun and hobbies. It is currently set up with a pool table, workshop plus there is lots of storage. Step outside to your private backyard resort which is perfect for relaxing and entertaining. The backyard features a solar-panel heated, kidney shaped pool (16' x 32') and a relaxing hot tub added just last year. The yard is fully fenced, making it safe for kids and pets to play. This exceptional home truly offers a wonderful lifestyle in a fantastic family-friendly community. Be sure not to miss this one! (id:56248)
4231 Palladium Way Unit# 105 & 106
Burlington, Ontario
Palladium Business Centre (Palladium) offers a rare opportunity to own premium industrial units ranging from 10,998 SF and larger. Each unit is engineered for performance, featuring 32’ clear height, pre-built mezzanines, and dual dock and single grade loading for operational efficiency. Palladium connects you to Highway 407, the QEW, Highway 403 and transit, giving your business the space and connectivity to thrive today and adapt for tomorrow. This prime location is minutes from major commercial hubs, transit routes, and Pearson International Airports delivering the convenience and accessibility your business needs to grow. (id:56248)
4231 Palladium Way Unit# 105, 106 & 107
Burlington, Ontario
Palladium Business Centre (Palladium) offers a rare opportunity to own premium industrial units ranging from 10,998 SF and larger. Each unit is engineered for performance, featuring 32’ clear height, pre-built mezzanines, and dual dock and single grade loading for operational efficiency. Palladium connects you to Highway 407, the QEW, Highway 403 and transit, giving your business the space and connectivity to thrive today and adapt for tomorrow. This prime location is minutes from major commercial hubs, transit routes, and Pearson International Airports delivering the convenience and accessibility your business needs to grow. (id:56248)
4231 Palladium Way Unit# 105
Burlington, Ontario
Palladium Business Centre (Palladium) offers a rare opportunity to own premium industrial units ranging from 10,998 SF and larger. Each unit is engineered for performance, featuring 32’ clear height, pre-built mezzanines, and dual dock and single grade loading for operational efficiency. Palladium connects you to Highway 407, the QEW, Highway 403 and transit, giving your business the space and connectivity to thrive today and adapt for tomorrow. This prime location is minutes from major commercial hubs, transit routes, and Pearson International Airports delivering the convenience and accessibility your business needs to grow. (id:56248)
4231 Palladium Way Unit# 106
Burlington, Ontario
Palladium Business Centre (Palladium) offers a rare opportunity to own premium industrial units ranging from 10,998 SF and larger. Each unit is engineered for performance, featuring 32’ clear height, pre-built mezzanines, and dual dock and single grade loading for operational efficiency. Palladium connects you to Highway 407, the QEW, Highway 403 and transit, giving your business the space and connectivity to thrive today and adapt for tomorrow. This prime location is minutes from major commercial hubs, transit routes, and Pearson International Airports delivering the convenience and accessibility your business needs to grow. (id:56248)
4231 Palladium Way Unit# 107
Halton, Ontario
Palladium Business Centre (Palladium) offers a rare opportunity to own premium industrial units ranging from 10,998 SF and larger. Each unit is engineered for performance, featuring 32’ clear height, pre-built mezzanines, and dual dock and single grade loading for operational efficiency. Palladium connects you to Highway 407, the QEW, Highway 403 and transit, giving your business the space and connectivity to thrive today and adapt for tomorrow. This prime location is minutes from major commercial hubs, transit routes, and Pearson International Airports delivering the convenience and accessibility your business needs to grow. (id:56248)
43 Main Street N
Hagersville, Ontario
Welcome to 43 Main Street North, Hagersville, a well-located home offering a functional layout and great value in the heart of town. Ideal for first-time home buyers or down sizers looking for a practical home with manageable size and room to make it their own. The main floor offers a straight forward layout with living, dining, eat-in kitchen, in-suite laundry, bathroom, and large primary bedroom. This layout providing convenient one-level living if desired. Upstairs, you'll find two additional bedrooms, a large 4 piece bathroom, and ample storage space, making it ideal for families, guests, or home office needs. Additional features include 2 sheds, metal roof, ample parking space, and municipal services. Centrally located on Main Street, this home is within walking distance to local shops, restaurants, schools and everyday amenities. This home offers convenience without the upkeep of a large property, and simplicity without the fees from a condo corporation. A fantastic opportunity for first-time buyers, downsizers, or investors looking for an affordable home with a practical layout and small-town charm. (id:56248)
482 Bloor Street W
Toronto, Ontario
High-performing and well-established sushi restaurant available for sale in a prime location near Yonge & Bathurst. Weekly sales of approximately $20,000 with a solid customer base and steady traffic. LLBO-eligible with 40 seats, 3 washrooms, and 1 parking space. Base rent (TMI Included) $6090.00 with 5 years on the lease plus 5-year renewal option. Ideal opportunity for an experienced operator or investor seeking a stable business with strong cash flow. (id:56248)
1803 - 99 Broadway Avenue
Toronto, Ontario
LOCATION LOCATION! 5 min to TTC/LRT and endless restaurants and shops! Yonge And Eglinton's Best Value! Spacious sun filled 2bed,2bath Corner unit with 695 Sqft with LOCKER. Functional Layout W/Spacing. Master Bedrooms W/Ensuite Bath + W/O Balcony. Modern Design Kitchen, Open Concept W/S/S Appliances. Architecturally Stunning, Professionally Designed Amenities, & Breathtaking Interior Designs. (id:56248)
A1 - 949 Willowdale Avenue
Toronto, Ontario
Free In-suite Laundry* Primary Bedroom For Rent (Ensuite Washroom) Close to Finch Subway Station, 42/98 Bus Stop right at the Doorstep, Close to Park, Grocery Stores, Restaurants, Transportation . Kitchen and laundry are shared. (id:56248)
841 - 15 Iceboat Terrace
Toronto, Ontario
Welcome to Parade Condos in CityPlace! This bright 1 bedroom plus large den offers an open-concept layout, excellent kitchen storage, and a spacious living area filled with natural light. The versatile den works perfectly as a baby's room or a large home office. Parking Included. Enjoy resort-style amenities including concierge, theatre, gym, pool, party room, hot yoga studio, and visitor parking. Exciting new schools, daycare, and rec centre coming soon to the neighbourhood. (id:56248)
249 - 30 Dreamers Way
Toronto, Ontario
Be the first to reside in this stunning, never-lived-in suite by the renowned Daniels Corporation at 30 Dreams Way. This meticulously designed two-bedroom residence features a highly sought-after split-bedroom layout, providing maximum privacy and an efficient, open-concept flow. The interior living space transitions seamlessly to a spectacular private terrace, offering a rare outdoor retreat in the heart of the city. As a brand-new builder delivery, the unit showcases the premium finishes and high-quality craftsmanship synonymous with the Daniels name. This residence is fully equipped for the modern commuter, featuring a rare EV-ready parking space and a dedicated storage locker. Situated in a vibrant and rapidly evolving community, you are steps away from convenient transit options, local boutiques, and the diverse culinary scene of the downtown east. Combining sophisticated design with future-ready amenities, this turn-key suite offers a unique opportunity to enjoy a fresh, upscale lifestyle in one of Toronto's most anticipated new buildings. 30 Dreamers Way offers a sophisticated array of amenities tailored to a modern urban lifestyle. Residents can take advantage of a state-of-the-art fitness center, a stylish lounge for social gatherings, and dedicated co-working spaces perfect for those working from home. The building also features a 24-hour concierge for added security and convenience. Boasting a near-perfect Walk Score and Transit Score, the location provides effortless access to the Distillery District, Cabbagetown, and the downtown core, making it a premier choice for those seeking both luxury and connectivity. (id:56248)
56 Niantic Crescent
Toronto, Ontario
Location, Location, Location! As you enter this sun-kissed home, you're greeted by a stylish modern kitchen featuring quartz countertops, stainless steel appliances, and updated flooring throughout. The spacious living and dining areas are perfect for entertaining and everyday family living. This inviting main level has been upgraded with care and attention to detail. The fully self-contained basement apartment offers excellent income potential, making this an ideal option for first-time buyers looking to offset monthly expenses or investors seeking strong rental appeal. Situated in a highly desirable neighbourhood with easy access to parks, top-rated schools, public transit, and major highways including the 401 and DVP, commuting and daily living couldn't be more convenient. Whether you're entering the market for the first time or expanding your portfolio, this property delivers lifestyle, flexibility, and long-term value. Recent upgrades include newer windows, an efficient heat pump, roof, and furnace. (id:56248)
806 - 284 King Street E
Toronto, Ontario
Welcome to Bauhaus Condos - Brand New 1 Bedroom + Den Suite! Be the first to live in this brand new 1-bedroom + den, 1-bathroom condo, designed with a modern, urban aesthetic in mind. This bright and functional suite features an open-concept layout with large windows that fill the space with natural light and highlight the exposed concrete walls, giving the home a sleek, contemporary loft-style feel. The modern kitchen offers stainless steel appliances, quartz countertops, and clean-lined cabinetry, perfectly balancing style and practicality. The living and dining area opens to a large private balcony, ideal for relaxing or entertaining. The bedroom features a large closet for ample storage, while the den provides a versatile space that can be used as a home office or guest area. The bathroom showcases modern finishes and a glass-enclosed shower, and in-suite laundry adds everyday convenience. Located in the heart of Downtown Toronto's King East Design District, you're just steps away from transit, trendy restaurants, cafés, shops, and parks, with easy access to the Distillery District, St. Lawrence Market, and the Financial Core. *Photos have been virtually staged. (id:56248)
818 Kates Lane
Pickering, Ontario
Welcome to this beautifully maintained 2 storey detached home tucked away on a quiet cul-de-sac in the highly sought after Amberlea community of Pickering. Offering approximately 2,319 sq ft above grade this 3+1 bedroom, 4 bathroom home that blends timeless charm with thoughtful upgrades throughout. The main floor features hardwood floors a welcoming foyer with ceramic flooring and a versatile office with bay window and pot lights perfect for working from home. The upgraded kitchen boasts quartz countertops, pantry and a seamless flow into the dining area with walk out to the private backyard. Enjoy the bright and airy living room complete with two skylights and walk out ideal for entertaining or relaxing. Upstairs the spacious primary bedroom includes hardwood flooring and is complemented by a spa like 5 piece bath with heated floors. Two additional bedrooms and an updated 3 piece bathroom complete the upper level. The finished basement offers a recreation room with wet bar, an additional bedroom and a separate 3 piece bath, ideal for guests or extended family. Additional highlights include heated floors in multiple areas; mudroom with walkout to side yard, main floor laundry with walk out to double garage with private triple driveway parking and a fully fenced landscaped yard with hot tub. Located close to parks schools hospital and all amenities! This home offers exceptional comfort space and location. A fantastic opportunity to own in desirable Amberlea community. (id:56248)
9 Hiley Avenue
Ajax, Ontario
Welcome to this freshly renovated charming and spacious bungalow located in the highly sought-after Pickering Village neighbourhood. This well-maintained home offers a versatile layout ideal for families or tenants seeking comfort, style, and convenience. The main floor features three generously sized bedrooms, a modern upgraded bathroom, and a bright open-concept living and dining area that flows seamlessly into a well-appointed kitchen, perfect for both relaxing and entertaining. Stylish laminate flooring throughout adds a contemporary touch to the space. The legal basement apartment offers excellent additional living space with two spacious bedrooms, a full bathroom, a comfortable living room, and a functional kitchen, making it ideal for extended family. Outside, enjoy a private backyard perfect for gatherings or quiet evenings. Situated in a quiet, family-friendly neighbourhood, this home is just minutes from Westney Heights Plaza, Walmart, and a variety of shops and services. With easy access to top-rated schools, public transit, Highway 401, and entertainment options, this property offers the perfect blend of location and lifestyle. (id:56248)
106 - 19 Rosebank Drive
Toronto, Ontario
Amazing Opportunity in a prime Location. This sun Filled Town home is prefect for investors or first time home buyers ready to move in. Modern Kitchen with Quartz counter-tops, back Splash and bay window. Underground Parking spaces with direct access from the basement. Freshly Painted throughout. Experience Unmatched convenience with the TTC just steps away, Close proximity to schools, centennial College, UoFT, Scarborough Town Centre, shopping, Banks highway 401, and the public library. (id:56248)
1803 - 88 Corporate Drive
Toronto, Ontario
Make no compromises at 88 Corporate Drive. This unit features an expansive floor plan with over 1,000 square feet of sun-soaked interior space. Two extra large bedrooms plus a solarium that can be used as a third bedroom or office. Club house amenities including concierge, swimming pool, gym, games room, party room, squash court, bowling lanes and much more! Ultra convenient location steps to Scarborough Town Centre, WalMart, Restaurants, Shops and much more. Minutes to TTC and Hwy 401. (id:56248)

