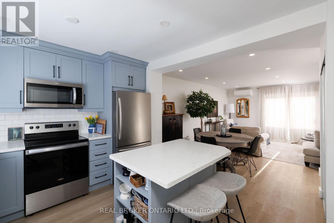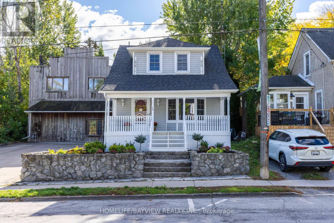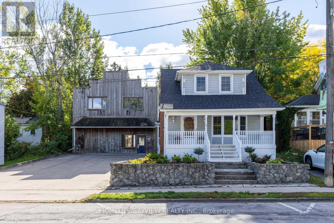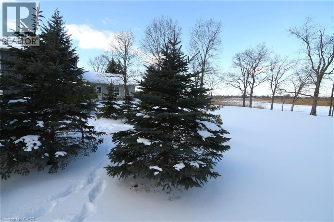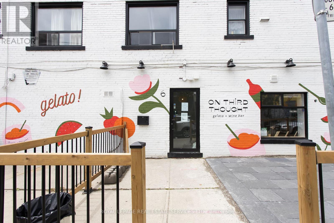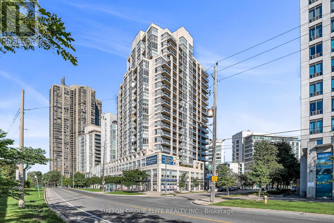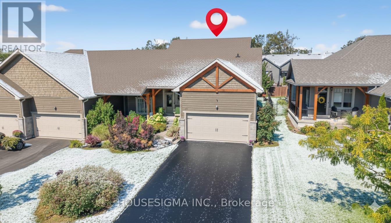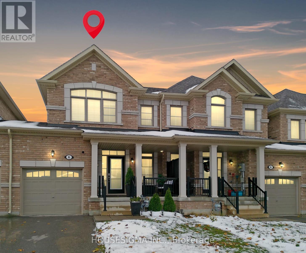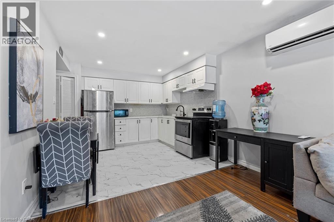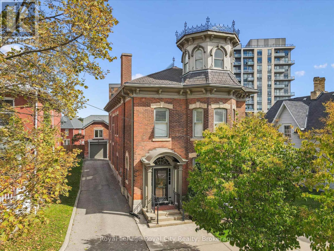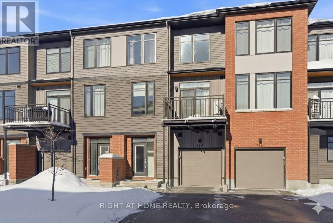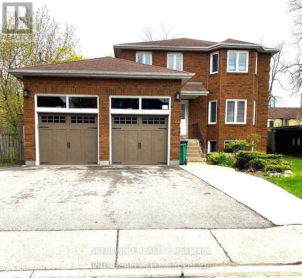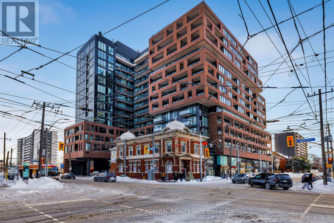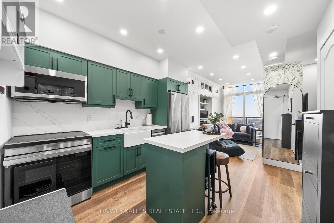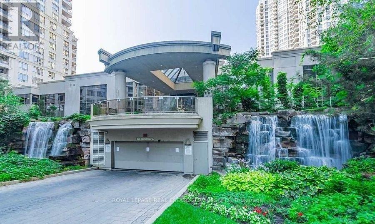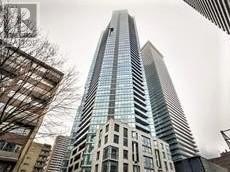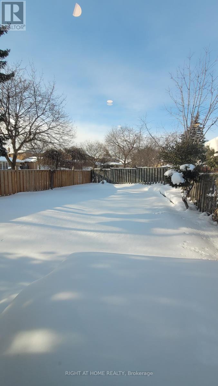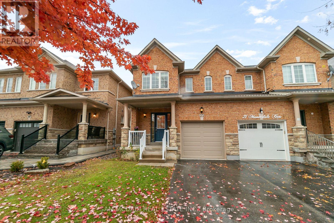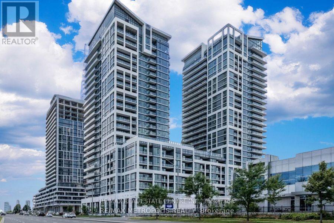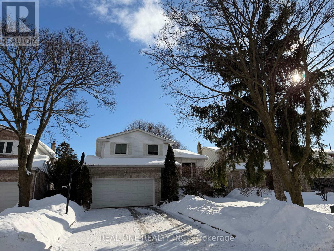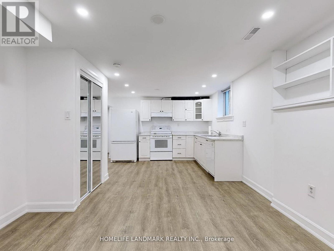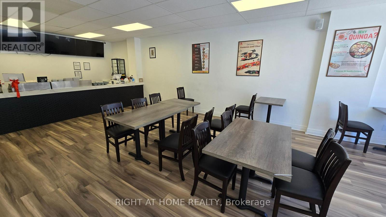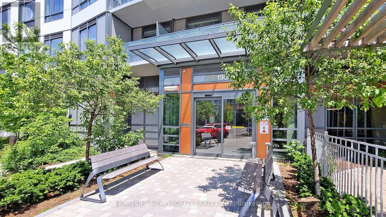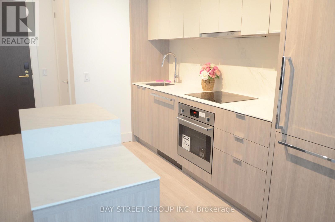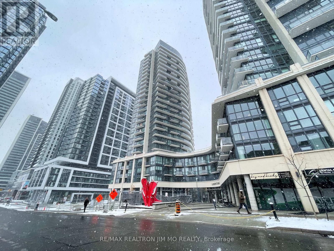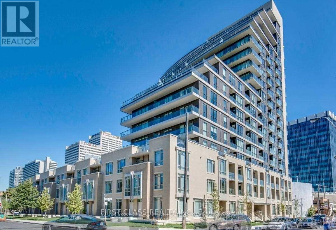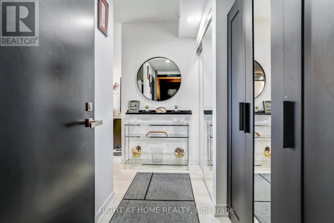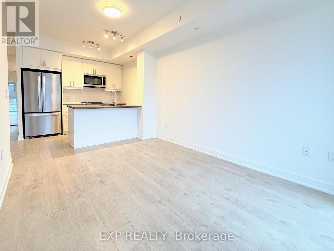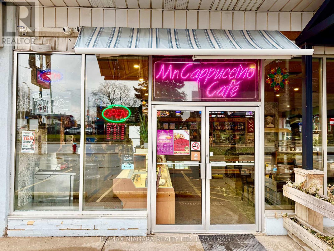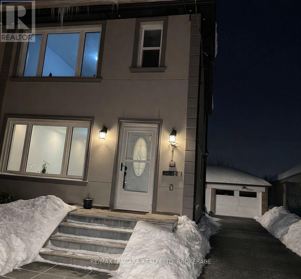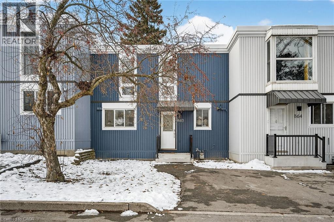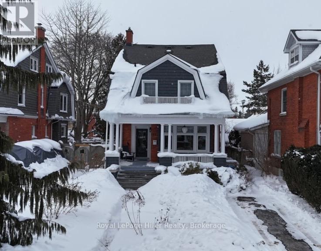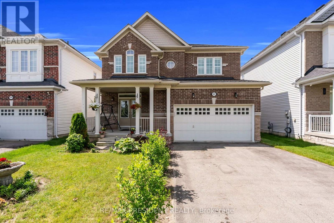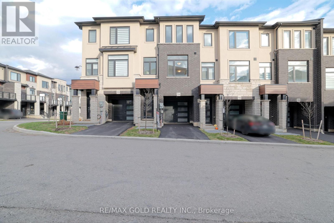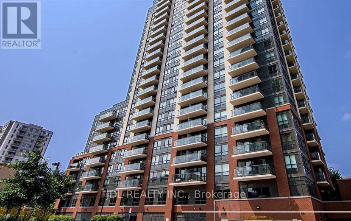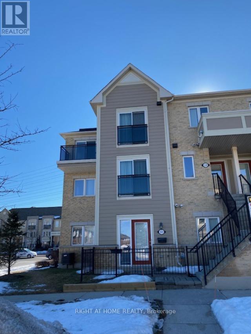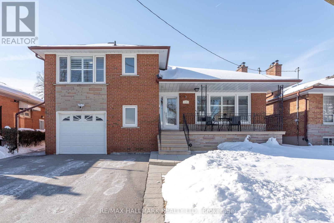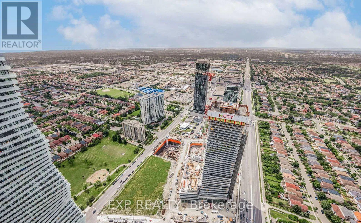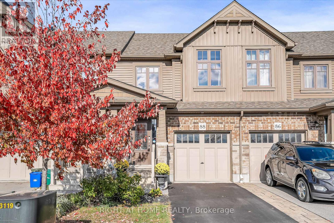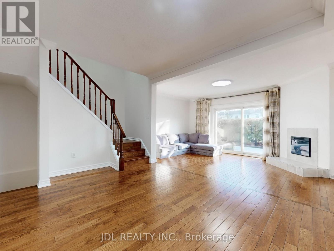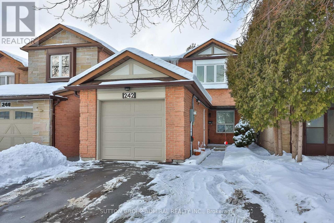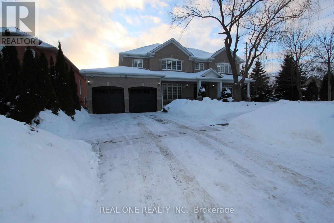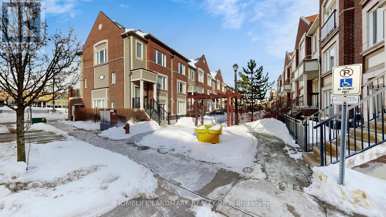23 - 61 Sarah Lane
Oakville, Ontario
Resort-style living in the heart of Bronte. This beautifully renovated end-unit condo townhouse is tucked into a quiet, green-filled enclave in one of Oakville's most sought-after neighbourhoods. Filled with natural light and western exposure, this home offers 3 bedrooms and 3 bathrooms, including a rare 2-piece ensuite in the primary bedroom-a standout feature for the area. Extensively renovated, the home features 100% waterproof vinyl plank flooring, smoothed ceilings, LED pot lights, upgraded doors and closets, and an efficient 4-zone split heating and air-conditioning system. The redesigned open-concept kitchen includes brand new quartz countertops, a double stainless steel sink, and all new stainless steel appliances-ideal for everyday living and entertaining. All bathrooms have been fully renovated with modern finishes. The spacious basement provides flexible living space and offers direct access to underground parking from just outside the suite. Enjoy outdoor living on the large private deck and fenced patio, perfect for hosting or relaxing in a peaceful setting. Surrounded by abundant green space with ample visitor parking. Updates & Improvements. Just steps to Lake Ontario, Bronte Harbour, parks, schools, walking and biking trails, and everyday conveniences including Farm Boy, Metro, LCBO, and local restaurants. Enjoy year-round lakeside living with summer concerts, festivals, kayaking, canoeing, and a walkable city-run outdoor pool. Turnkey living in an unbeatable lakeside community. (id:56248)
19 Main Street
St. Catharines, Ontario
Welcome to this lovely home that's been completely renovated. New luxury vinyl floors, painted, renovated kitchen with quartz counters & stainless steel appliances, renovated bathrooms. 3 bedroom, 2 full baths. Lovely porch out front. In the heart of Port Dalhousie. Additional commercial building on the property for multi use/retail. Live in the house and rent the building or live in the home and run your business from the building. Shed behind house. 5 parking spaces. Steps to shopping and boardwalk. New roof Nov 2025, New furnace Nov 2025. (id:56248)
19 Main Street
St. Catharines, Ontario
Multi-use property located in the heart of Port Dalhousie in the Hertiage District, this 2 building property includes a completely renovated 3 bedroom, 2 bath residential property. Zoned C1. The other building can be used for office, retail business etc... Lots of options for investors and business owners. (id:56248)
225 Port Maitland Road
Dunnville, Ontario
Almost 45 acres of private, serene, forested land alongside a beautiful stretch of the Grand River. Watch the deer frolic, and the fish jump while reclining on your large deck overlooking the water. Relax in your newly renovated, fully winterized cottage retreat. Bring all your outdoor toys and store everything in the expansive garage/shop. Live, work and play here year-round. Access Lake Erie by boat, or commute to Toronto by float plane, right from your own backyard. No need to fight the traffic heading North every weekend, make your home and cottage right here on the South coast. The one bedroom stone cottage with 1200 sq ft of living space is conveniently connected to the 7,200 sq ft shop/garage by a massive bonus room with woodstove. This space could be converted to an office, used as a recreation room or mancave, or simply enjoyed as is. Inside, the cottage has been fully renovated over the past year. Fitted with an extremely efficient heat pump which not only keeps the space warm and cozy all winter but also provides cool refreshing a/c in the heat of summer. All new kitchen with plenty of cabinets, live edge breakfast bar and appliances included. Spacious open concept living and dining area with walkout to the deck and plenty of windows overlooking the river. A newly finished 3 piece bathroom, laundry room and utility closet are conveniently tucked away down the hall and a two piece powder room can be accessed from the shop via the bonus room. Come and view this truly unique and one of a kind property, bring along your dreams and imagination. (id:56248)
6 Markham Street
Toronto, Ontario
On Third Thought Gelato presents a rare opportunity to acquire a highly recognizable editorial featured dessert brand with deep roots in Toronto's food and lifestyle scene. Celebrated by major local media for its inclusive allergen friendly approach this concept has earned a loyal following and strong brand equity beyond its footprint. Renowned for its plant based allergen conscious gelato the brand has been featured across prominent food editorials and lifestyle publications consistently praised for its quality creativity and modern aesthetic. Its positioning as a gelato and wine bar further elevates the concept blending indulgence with sophistication and setting it apart from traditional dessert offerings. Beyond the storefront On Third Thought Gelato has proven success in catering and off site activations servicing weddings corporate functions private events and large scale festivals. The mobile gelato program has been a strong revenue driver and brand builder allowing the business to scale visibility while maintaining premium margins. The brand has also demonstrated strong appeal to national and international lifestyle brands collaborating on experiential pop ups limited edition flavour launches and cross promotional campaigns with major consumer and beauty companies. Seasonal flavour drops curated pop ups and ongoing collaborations keep the brand fresh relevant and socially shareable driving repeat customers and organic marketing momentum. With its strong editorial presence established catering channel and proven brand collaboration history this is an ideal acquisition for an operator investor or hospitality group seeking a turnkey concept with built in demand and expansion potential. A compelling opportunity to own not just a location but a brand with story visibility and upside. Sellers are willing to train and/or partner. (id:56248)
401 - 3 Marine Parade Drive
Toronto, Ontario
Downsize Without Compromise with this All-Inclusive Lease Opportunity located in the Exclusive Hearthstone by the Bay Retirement Community! Welcome to Suite 401; a thoughtfully designed 2 bed plus den, 2 bath suite, tailored for independent, retirement living. Spanning 1029 sq. ft., this bright and inviting home offers a split-bedroom layout, ideal for both privacy and comfort. Floor-to-ceiling windows showcase a South-East exposure that includes partial lake views, while a private balcony, solarium, and office nook provide flexible spaces to relax, work, or entertain. The open concept living and dining areas are filled with natural light, creating a warm and welcoming atmosphere. The primary suite includes its own ensuite bath, while the second bedroom and full bath can accommodate guests with ease. INCLUDED in your monthly lease, is full access to a comprehensive monthly service package that provides conveniences such as housekeeping, dining credits for the on-site restaurant or room service, numerous wellness and fitness programs, organized social activities, transportation, medication management, 24-hour on-site nurse for peace of mind & so much more. Please review the attached package outline for all the details. Optional personal care services can be added as required/desired; allowing you to maintain freedom and confidence while your loved ones know you're safe and well supported. Move-in is flexible, but immediate possession can be arranged. (id:56248)
69 Landscape Drive
Oro-Medonte, Ontario
69 Landscape Drive is a charming 4-bedroom, 4-bathroom home offering nearly 3,000 sq.ft of rustic elegance across three levels. The main level features cathedral ceilings, a cozy gas fireplace, chef's kitchen with granite counters and stainless steel appliances (replaced in 2023), powder room, upgraded laundry room with quartz countertops. The main floor Primary suite offers a 5-piece en-suite with a soaker tub and walk in shower. Upstairs, you'll find soaring ceilings, a spacious loft area, private guest suite and 4 piece bath. The finished basement includes a massive recreation room, office, two additional bedrooms and a lavish 3 piece bathroom. Outside, the tree-lined backyard is a private oasis featuring a cedar deck and gas BBQ hookup. Plenty of yard space for your pets/children to roam. Oversized garage and driveway with sufficient room for a boat/snowmobile, etc. Outstanding curb appeal with mature gardens and landscaping. Located minutes from Horseshoe Valley Ski Resort, Vetta Spa, and Hwy 400 - perfect as a year-round home or a seasonal retreat. Enjoy summer and winter activities, stargazing and sunsets from your stylish haven. (id:56248)
6 Barfoot Street
Collingwood, Ontario
Stylish all-brick townhome with fenced yard and finished basement! Located within walking distance to Admiral Elementary School and scenic trails. Walk to downtown Collingwood in under 30 minutes. Plenty of yard space for children or pets to roam. Great value! 3 bedrooms, 3 full bathrooms + additional powder room. Renovations/upgrades include: freshly painted interior, quartz kitchen countertops with undermount sink, vinyl plank flooring in the living room, light fixtures, bathroom mirrors, washer and dryer, A/C unit, deck and canopy. This property dazzles with its modern and chic finishes! Zebra blinds. Quick drive to Wasaga Beach, Blue Mountain and downtown Collingwood amenities. (id:56248)
28 Victoria Avenue N Unit# 104
Hamilton, Ontario
The main floor condo is all about simplicity, comfort, and connection. The bright, open layout with large windows and pot lights gives the space a welcoming, modern vibe , the kind you'll actually look forward to coming home to. The kitchen balances style and practicality with stainless steel appliances, a tile backsplash, and an undermount sink, while in-suite laundry, parking and a storage locker keep life running smoothly. The building itself is secure and well cared for, with monitored cameras, a new fence and a refreshed entrance. Efficient heating and cooling means you'll stay comfortable year-round without fuss. And when you step outside, everything you need is at your doorstep - Hamilton General, West Harbour GO, restaurants, shops and daily conveniences are all within walking distance. It's the kind of place where you can trade long commutes and high maintenance for more time enjoying the city around you. Whether you're a first time buyer, an investor, or just ready for easy living in a central, walkable neighbourhood, this condo is a smart move. (id:56248)
143 Norfolk Street
Guelph, Ontario
143 Norfolk Street is a truly iconic downtown Guelph property, offering a rare blend of historic charm and exceptional versatility. Zoned D2 (Specialized Downtown), this unique space opens the door to a variety of living, working, or mixed-use opportunities, perfect for those thinking of expanding their business or creating something truly special. Imagine a stunning second-floor apartment, with offices, retail, or a beauty business on the main floor. With approximately 4,010 sq. ft. of finished space, plus a finished third-floor storage area and additional lower-level storage, the layout offers both scale and flexibility. Just steps from the soon-to-be-completed Guelph Central Library and Baker District redevelopment, and surrounded by the vibrancy of downtown, the location simply can't be beat. Adding even more value is a finished 600 sq. ft. coach house, complete with electrical, ideal for an additional office, studio, or potential "accessory apartment'. Inside, the building is rich with original character, featuring a charming stained glass keyhole window, soaring ceilings, pocket doors, high baseboards, a grand sweeping staircase, and the most whimsical turret, details that make this property truly unforgettable. Outside, a pretty courtyard framed by wrought iron fencing provides a private and inviting outdoor space, a rare find in the downtown core.Distinctive, flexible, and full of history, 143 Norfolk Street is a standout opportunity in the heart of Guelph. (id:56248)
160 Rochefort Street Unit# E5
Kitchener, Ontario
Impeccable opportunity to own a 2-bedroom, 2-bath stacked townhouse in sought-after Huron Park. This stylish, carpet-free home offers 1,035 sq. ft. of bright, open-concept living—ideal for today’s lifestyle. The kitchen and dining area is designed to impress, featuring an oversized island, quartz countertops, and stainless steel appliances (fridge, stove, dishwasher, and over-the-range microwave). Pot lights throughout add a clean, modern feel, while the bathrooms continue the elevated finish with quartz counters. The primary bedroom includes access to a private balcony, perfect for unwinding on warm summer evenings, and a spa-inspired ensuite with a walk-in shower. This 6 years new condo combines low-maintenance living with high-end touches in a location that truly delivers. Enjoy being close to RBJ Park, the Cowan Recreation Centre (currently under construction), plus shopping, restaurants, and convenient highway access—everything you need is minutes away. Book your private showing today. (id:56248)
164 Visor Private
Ottawa, Ontario
Step into style at this meticulously maintained 2-bedroom, 1.5-bathroom executive townhouse (built 2021) offers the perfect "turn-key" lifestyle for professionals, first-time buyers, or investors. The bright, open-concept main level features upgraded flooring and large windows that flood the space with natural light. The chef-inspired kitchen boasts stainless steel appliances, modern cabinetry, and a convenient breakfast bar-perfect for morning coffee or evening entertaining. Transition seamlessly to your private balcony to enjoy outdoor grilling or a quiet evening. The upper level offers two spacious bedrooms with a large walk-in closet in the Primary bedroom, a shared 3 piece bathroom and large windows that let in the southern light all day. Added convenience comes with bedroom-level laundry! This home stands out from the rest with thoughtful owner upgrades throughout, including designer light fixtures and high-end finishes. Located in the sought-after Emerald Meadows/Trailwest community, you are minutes away from the Canadian Tire Centre, Tanger Outlets, transit, and top-tier parks. With an attached garage and a location that balances quiet living with urban proximity, this gem is a must-see. (id:56248)
Main - 17 Ellen Street
Brampton, Ontario
Spacious Detached Home On Quiet Cul-De-Sac In Downtown Brampton. Main Floor Features Large LivingRoom, Formal Dining Room, Family Room With Wood Burning Fireplace, Powder Room & Large Eat-InKitchen With Walkout To Deck & Private Backyard. Second Floor Boasts 4 Large Bedrooms IncludingGuest Bathroom & Master With 4 Piece Ensuite & Walk-In Closet.Great Family Friendly Neighbourhood,Close To Parks, Schools, Library, Ymca, Transit, Shops, Restaurants & More. (id:56248)
921 - 270 Dufferin Street
Toronto, Ontario
Beautiful One Bedroom Suite At XO Condos Located In The Heart Of Liberty Village. Bright And Sun-Filled With Expansive Floor-To-Ceiling Windows Showcasing Unobstructed City Views. Elegant Finishes Throughout, Featuring 9 Ft Ceilings, Laminate Flooring, A Contemporary Kitchen, And A Designer Bathroom. Prime Downtown Location With Streetcar And TTC Right At Your Doorstep. Walk To Liberty Village, CNE, And Lake Ontario. Only 20 Minutes To The Financial District. Steps To Dufferin Mall, Trendy Shops, And Cafes Along King Street. Exceptional Building Amenities Including A Party Room And Fully Equipped Fitness Centre. (id:56248)
1305 - 4 Elsinore Path
Toronto, Ontario
Welcome to suite 1305 of 4 Elsinore Path, a fully furnished one bedroom apartment that has been fully custom designed by the owner from top to bottom; where modern sophistication meets everyday comfort. If you are looking for a turn-key luxury space to call home, this is for you! Custom millwork, designer finishes, chic and hidden smart-storage solutions, a double-sided fireplace, motorized blinds and more! This suite comes with one parking space and a south facing balcony where Lake Ontario is your view. The bedroom area is well-proportioned and calming, complemented by modern design and custom elements that enhance storage without compromising design. Every detail has been carefully considered to balance form and function, delivering a turnkey living experience! Perfectly suited for young professionals who value smart living without compromising on the luxuries of life. This thoughtfully designed residence is unlike any one bedroom apartment you have seen before. (id:56248)
2116 - 3880 Duke Of York Boulevard
Mississauga, Ontario
Fully Renovated Rare 3 Bedroom + 2 Full Washrooms, large 1224 Sqft CORNER Unit in the prestigious Ovation towers, Carpet free with UTILITIES INCLUDED and Steps to Square One mall. This stunning suite boasts a large balcony with unobstructed North West South views with a glimpse of Lake Ontario and celebration square, and a bright, large, functional, open-concept living and dining room with abundant Natural Light. Brand New Washrooms with LED Mirrors, Brand New Vinyl Flooring, Brand New Kitchen Cabinets refacing, Fresh Paint throughout, Modern Light fixtures. Plenty of natural light, Modern kitchen with Stainless Steel Appliances, Premium Stone Countertops and Backsplash. Master Bedroom features a walk in closet, a built in Closet and a 4 piece Ensuite. Brand New washer/Dryer. Main utilities are included in maintenance fees (No extra cost for heat, water, or hydro). Truly High End 5 Star Amenities: Gym, Swimming Pool, Movie Theatre, Bowling Alley, Pool Table, Table Tennis, Hot Tub, party room. Steps to Square One mall, Celebration Square, YMCA, Public Library, Sheridan College, City Centre Bus terminal, Groceries, Restaurants, Theatres, and more! Few minutes drive To Cooksville Go Station, And Hwys 403, 401 and QEW. (id:56248)
2 Clydesdale Road
Markham, Ontario
Demand Markham location, close to Pacific Mall, school, TTC, Denison Centre... Totally re-model home with 4 bedrooms, 3 washroom at 2nd floor, custom built kitchen with large centre island, Huge combined Living and Dining room with lots of sunlight from the oversized backyard and side yard. Interlocking driveway can park 2 cars. Large laundry room at basement for excluded use. Very good tenant at basement for over 2 years. (id:56248)
23 Manordale Crescent
Vaughan, Ontario
Bright, Spacious, Fully Updated and move-in ready 3 + 1 Bed, 4 Washroom, Finished Basement (approx 2200 SQ/FT of functional living space) in one of Vaughan's most desirable neighbourhoods. Refinished Hardwood Flooring throughout, New Porcelain Tile Flooring, New SS apps in Kitchen, Pot lights, Main fl Powder room, Garage entrance to home, 3-car parking with a built-in garage, W/O to Fully Fenced Yard, Freshly Painted! Close to all Shops, Transit, Subway, Go Train, Schools, Parks, Vaughan Mills, Hospital, Hwy, 400, 407... (id:56248)
2211 - 27 Korda Gate
Vaughan, Ontario
Brand new, never lived-in 2-bedroom, 3-bathroom suite at Charisma Condos by Greenpark, located in the heart of Vaughan. This 22nd-floor residence offers approximately 891 sq. ft. of well-designed living space plus a 146 sq. ft. wrap-around balcony with expansive views. Bright and modern with 9' ceilings, floor-to-ceiling windows, and wide-plank engineered flooring throughout. Sleek kitchen features quartz countertops and backsplash, oversized center island, and stainless steel appliances. Both bedrooms include private ensuites, with a spa-inspired primary retreat and walk-in closet. Steps to Vaughan Mills, minutes to Highways 400 & 407, TTC Subway, Viva Transit, Canada's Wonderland, Cortellucci Vaughan Hospital, York University, and more. Exceptional building amenities include outdoor pool and terrace, fitness and yoga studios, party room, theatre, games room, wellness spaces, and pet grooming room. Urban convenience meets elevated living. (id:56248)
9 Breckonwood Crescent
Markham, Ontario
Sought-After Detached Home in Aileen-Willowbrook, ThornhillWelcome to this impeccably maintained detached residence nestled in one of Thornhill's most desirable and tranquil neighbourhoods. Boasting a spacious double driveway with no sidewalk, this home offers both convenience and effortless curb appeal. Step inside to discover a fully renovated modern kitchen featuring quartz countertops and stainless steel appliances - perfect for culinary enthusiasts and everyday living alike. The functional layout includes generous living spaces and a large family room designed for comfort and entertaining.Enjoy seamless indoor-outdoor living with a walk-out to a private south-facing backyard complete with a deck - ideal for summer barbecues, gardening, and outdoor relaxation. The finished basement adds valuable additional living space, enhancing flexibility for recreation, work, or guests.Located close to top-rated schools including Willowbrook Public School, Thornlea Secondary School, and St. Robert Catholic School, this home provides exceptional educational options. You'll also appreciate easy access to major highways, public transit, shopping, parks, church and recreation centres, offering a perfect blend of convenience and lifestyle.Don't miss the opportunity to make this exceptional property your next home - schedule your private viewing today! (id:56248)
Basement - 58 London Road
Newmarket, Ontario
Welcome to this bright and upgraded 2-bedroom, 1-bathroom basement apartment located in the convenient and safe Bristol-London neighbourhood of Newmarket. Ideally situated just steps to Yonge Street, with easy access to shopping, dining, and everyday amenities.This well-maintained unit features a functional layout and a warm, inviting atmosphere, making it suitable for singles, couples, or small families. Enjoy close proximity to Upper Canada Mall, public transit, parks, schools, restaurants, and all essential services. Commuters will appreciate the quick and easy access to Yonge Street and Highway 404.The apartment is offered fully furnished at $1,700 per month. Tenant is responsible for one-third of utilities. (id:56248)
1 - 7 Simcoe Street S
Oshawa, Ontario
Be your own boss, Commercial zoning permits many uses, currently set up as a fully functional dine-in Restaurant with 30 seats capacity. Excellent Exposure, Great downtown location on busy high traffic Simcoe St. Close to businesses, Offices, Tribute Center, College campus and new developments. Bring your Skills and Creativity to enhance your business in newly decorated place in downtown Oshawa. All new Leasehold improvements done in 2022/2024: New 8' exhaust hood & fan, Fire Suppression system, Fryer, Walk-in-cooler, chest freezer, prep tables, three compartment sink with grease trap, basement fire-proofed. 2 new Washrooms-one accessible. New Furnace & HWT and much more. (id:56248)
1502 - 195 Bonis Avenue
Toronto, Ontario
Prime Location In Scarborough! Work / School / Shopping / Entertainment District. Joy Condo Development By Gemterra! Spacious 1 Bedroom + Den W/Balcony & 2 Full Bath! Den Can Be 2nd Bedroom! West Facing W/Lot Of Sunlight! Laminate Floor All Through! 9 Feet Ceiling! Morden Kitchen W/Granite Countertop & Double-Sink! 24Hr Concierge, Exercise Room & Fitness Centre, Guest Suites, Party/Meeting Room, Indoor swimming pool & Visitor Parking! Close to Hwy 401, Tam O'Shanter Junior P.S. (JK-06), John Buchan Senior P.S. (07-08), Stephen Leacock C.I. (09-12), Library, TTC, lot of restaurants, Walmart, No-frills, LCBO, Beer Store, Tim Horton, McDonald, Agincourt Arena & Agincourt Community Centre! Close To Ttc, Agincourt Go, Golf Course, Library, Stc, No Frills, Walmart, Hwy 401 & 404, & Restaurants! (id:56248)
4305 - 45 Charles Street E
Toronto, Ontario
**Upscale Chaz One Bdrm Condo At Yonge & Bloor**Luxurious Finishes**Wide Plank Laminate Fl**Corian Counter & Sinks**Hotel Inspired Lobby**Pet Spa**Relaxation Rm**Business Center**Sports Theatre**3D Screening Rm**Game Rm**Sauna Rm**One of A Kind Chaz Club on 36/37th Fl With 5 Star Dining Rm & Panoramic Skyline & Lake Views**Just Move In To Enjoy Fine Dining & World Class Shops In Yorkville**U of T**MTU**Subway**Reference Library**Restaurants**Students & Working Professionals are Welcome** (id:56248)
#504 - 6 Greenbriar Road
Toronto, Ontario
Spacious And Bright West-Facing Suite Nestled In The Highly Desirable Bayview Village Neighbourhood, Overlooking Fabulous Garden View. A One-Bedroom Plus Den Unit Featuring A Functional Layout. The Private Balcony To Enjoy Sunshine And Night Scene Of The City All Year Round. A Mid-Level Floor Offering A Quiet And Comfortable Living Environment. Modern Open-Concept Kitchen With Built-In Storage And Integrated Stainless Steel Appliances. Building Amenities: 24-Hour Concierge, Gym, Exercise Room, Party/Meeting Room, Media Room, Visitor Parking. Steps To Subway Station, Bayview Village Shopping Centre, Fairview Mall, Loblaws, T&T Supermarket, Starbucks, Bakeries, Delicious Restaurants, LCBO, Cineplex Cinema, IKEA, Shoppers, Community Recreation Centre, Banks, Schools, Parks, GO Station, Hwy 401, And So Much More. (id:56248)
1110 - 49 East Liberty Street
Toronto, Ontario
Welcome to Liberty Central by the Lake 2! This Beautifully Maintained, Never-Lived-In One-Bedroom Suite Offers Bright, Open Living With Unobstructed North City Views And 9-ft Ceilings Throughout. Ideally Located in the Heart of Liberty Village, Just Steps to Restaurants, Cafés, Grocery Stores, Parks, Waterfront Trails, and Public Transit. Enjoy Premium Amenities, Including 24-hour concierge, a Fully Equipped Fitness Centre, Elegant Party and Meeting Rooms, and a Recreation Lounge - Perfect for Modern Urban Living. (id:56248)
608 - 500 Dupont Street
Toronto, Ontario
Introducing Oscar Residences, an intimate boutique building on Dupont Street, in the highly sought-after Annex Neighborhood. Beautiful One Bedroom Unit. 9' Ceiling. Laminate Flooring. Open Concept. Floor-To-Ceiling Windows. Modern Living. Upscale Amenities Such As A Fitness Center Featuring Freemotion Ifit Virtual Training, Clear Air And Water Filtration Systems, A Theatre Room, A Party Room, And A Co-Working Lounge, Adorned By George Pimentel's Celebrity Photography! (id:56248)
606 - 60 Berwick Avenue
Toronto, Ontario
Furnished. Unobstructed South Facing Views, 1 Bedroom, 1 Bath, Bright And Quiet Condo At Yonge & Eglinton! Custom Made Built-Ins For Maximum Storage. 9 Foot Ceilings, Open Concept With Quartz Countertops, Balcony And Stainless Steel Appliances. Includes 1 Parking And 1 Locker. (id:56248)
402 - 31 Tippett Road
Toronto, Ontario
Step into refined luxury, offering an array of amenities including an outdoor pool, gym, 24hr concierge, guest suites, and a pet spa. This unit consists of 3BR+Den that connects to a balcony and could act as a fourth bedroom. It offers pre-engineered laminate and porcelain flooring, complemented by floor-to-ceiling windows that seamlessly blend indoor and outdoor living. kitchen with a built-in water filter and pantry elevates culinary pursuits.Eco-conscious features: Electric Car charging station. Bid farewell to clutter with ample storage solutions, including a locker and two bicycle racks. Step out onto the balcony to soak in stunning CN Tower views, and relish the convenience of being near William Lyon Mackenzie High School, UOFT, and York University. With the Wilson subway station just steps away and Yorkdale Shopping Centre nearby, every convenience is within reach.Embrace a life illuminated by sunlight and warmth, where luxury meets timeless charm. (id:56248)
505 - 50 Wellesley Street E
Toronto, Ontario
Beautiful 1 Bedroom Plus Den Condo With 9-Foot Ceilings, Floor-To-Ceiling Windows, And An Open-Concept Layout. Designer Kitchen With Stainless Steel Appliances, Quartz Countertops, And Ample Counter Space. Large Storage Space Adjacent To Washer/Dryer. Energy-Efficient LED Lighting Throughout. Private Balcony (no divider) Overlooking Parkette. Locker Conveniently Located on Same Floor. New Vinyl Planking, Newly Painted. Located Steps From Wellesley Subway Station And Close To Hospitals, Universities, Shopping, Restaurants. Exceptional Building Amenities Include A Fitness Centre, Swimming Pool, Party Room, 24-Hour Concierge, Rooftop Terrace, And Guest Suites (id:56248)
5 - 4632 Victoria Avenue
Niagara Falls, Ontario
DEAL OF THE CENTURY - TURNKEY Mr. CAPPUCCINO ICE CREAM, COFFEE BAR & BISTRO: University District - BUSINESS IN THE HEART OF NIAGARA FALLS! Exceptional opportunity to acquire a fully built-out, fully licensed café / coffee & pastry shop in one of Niagara Falls' most strategic, high-traffic locations. Sale of business only (no property)-ideal for owner-operators or investors seeking immediate upside. Located downtown Niagara Falls, steps from the University of Niagara Falls, minutes to the U.S. border, and just 1 km from the Falls. Surrounded by tourism, transit, students, casinos, Airbnbs, parks, banks, and major attractions. Walking distance to bus and train stations ensures steady year-round foot traffic.The space offers 1,725 sq. ft. with 30 indoor seats and 20 outdoor patio seats, featuring a new interlock brick patio, wooden deck, and gazebo-perfect for peak tourist seasons and events. Fully LCBO licensed, allowing for alcohol service, private functions, and extended hours. Situated on a corner lot with commercial zoning, designated in the Official Plan, and within a Major Transit Station Area. 40+ shared parking spaces available, with minimal parking demand from neighboring businesses. Significant capital improvements completed, saving time and cost: Fully equipped commercial kitchen that does not currently require a hood range, Second-floor office area with washroom, 3 Brand-new washrooms, New plumbing and drainage system, Tankless hot water heater with meter, Additional electrical panel for future expansion, Professionally built patio, deck & gazebo. Ask to see a list of included chattels. Rental items attached. A true turnkey operation in a location that cannot be replicated. Ideal for café operators, bakers, restaurateurs, or investors looking to capitalize on Niagara Falls' booming tourism and student market. Rare opportunity-act now. (id:56248)
844a Danforth Road
Toronto, Ontario
Welcome to 844A Danforth Road. This Stucco exterior home is situated in the Kennedy Park area of Scarborough. The living and Dining rooms feature Luxurious Cherry Hardwood flooring and Pot lights, The Kitchen has a double sink and tiled backsplash. The Second floor features 3 bedrooms, A 4 Piece Washroom and Hardwood floors. The finished Basement has a 4th bedroom, second Kitchen, living room area, laundry room with stand up Shower, a 2 piece washroom, and separate side entrance. The seller does not warrant the retrofit status of the basement in-law suite. There is a 1 car garage and spacious yard. Close to Transit, Shopping, Parks, and Schools. (id:56248)
25 Britten Close Unit# B63
Hamilton, Ontario
Welcome to this beautifully maintained townhome offering the perfect blend of comfort, style, and convenience in a family friendly west mountain neighbourhood. Perfect for first time home buyers or downsizers alike. An open-concept main level filled with tons of natural light, this home boasts a modern kitchen and spacious living area that flows into the dinning space ideal for everyday living or entertaining. Upstairs, you’ll find three bedrooms, including a primary bedroom with an extra large floor to ceiling window overlooking the backyard. Located in a desirable community with easy access to shopping, dining, parks, schools, churches and the Lincoln Alexander Parkway this townhome provides exceptional value and low-maintenance living. Move-in ready and waiting for you! (id:56248)
180 Elizabeth Street
Stratford, Ontario
Welcome to 180 Elizabeth Street, a beautifully preserved home filled with intricate character details. Just a short walk to downtown Stratford's shops, restaurants, theatres, and riverfront trails, this home is nestled in one of the city's most desirable mature neighbourhoods. The incredible landscaping, stone walkways, and grand front porch create an inviting atmosphere that highlights the home's striking curb appeal. This spacious, light-filled home blends timeless charm with modern functionality, offering flexibility for families, creatives, or multi-generational living.The main floor is both grand and welcoming, beginning with a lovely front foyer that opens into a stunning formal living area. The beautiful staircase, crown moulding, and detailed trim set the tone for the home's elegance, perfect for welcoming guests. Stunning leaded-glass windows fill the space with natural light, enhancing the warmth and craftsmanship of its heritage architecture. This level also features a tasteful kitchen with pantry, dining area, cozy sitting room, and convenient powder room. Upstairs, the second floor offers a graciously sized primary suite with sitting area, additional bedrooms, a fully renovated bathroom, all connected by a wide, airy hallway that adds to the open feel. The third floor features a charming, loft-like space an ideal setting for a home office, creative studio, or teen retreat. The fully finished basement includes one bedroom. Outside, a detached garage provides added convenience and storage, while the fenced backyard offers a peaceful retreat surrounded by thoughtfully designed gardens.This is a rare opportunity to own a home where rich heritage, thoughtful updates, and an unbeatable location come together in perfect harmony. (id:56248)
1705 - 180 Fairview Mall Drive
Toronto, Ontario
Fairview Mall VIVO Condo One Bedroom Plus Den. Very Convenient Location. Sunny West Exposure. Laminate Flooring Throughout. Stainless Steel Kitchen Appliances. Huge Balcony With Unblock View. Close To School, Library, Hwy 404/401, Fairview Mall. Building Amenities Includes Concierge, Gym, Party Room Etc. (id:56248)
637 Armstrong Road
Shelburne, Ontario
Exceptional move-in ready 4 bedroom, 4 bathroom home located in one of Shelburne's most desirable communities. Backing onto a quiet park with no rear neighbours, this sun-filled home offers 2,593 sq ft of well-designed living space. Features include hardwood flooring on the main level, a functional open-concept layout, spacious living and dining areas, and California shutters throughout. The modern kitchen is equipped with stainless steel appliances, a large centre island, and a separate spice kitchen for added convenience. The primary bedroom retreat offers a walk-in closet and a luxurious 5-piece ensuite. Generously sized secondary bedrooms provide ample space for family or guests. Enjoy a large backyard with peaceful views, perfect for entertaining or relaxing. Situated in a family-friendly neighbourhood close to schools, parks, shopping, and all essential amenities. (id:56248)
114 - 155 Equestrian Way
Cambridge, Ontario
Beautiful brand new modern townhome, never lived in! This spacious 3-storey home features 3 bedrooms, 2 bathrooms, and a bright open layout. The ground level offers a single-car garage with extra parking and a versatile den that can be used as an office, extra living space, or bedroom. The second floor has a modern kitchen that opens to a sun-filled living and dining area, perfect for everyday living or entertaining. The top floor includes three comfortable bedrooms, including a large primary suite with big windows and a walk-in closet. You also get convenient backyard access and direct entry from the garage. Located just minutes from Highways 401 and 8, you're only a short drive from major shopping in Cambridge and Kitchener, as well as employers like Toyota Canada. This move-in-ready home offers the perfect mix of style, comfort, and convenience. (id:56248)
10 Spokanne Street
Brampton, Ontario
Situated on an impressive premium lot with *LEGAL BASEMENT* This stunning detached home is located in the highly sought-after Springdale community. The main floor features spacious living and dining areas, a separate family room with soaring 9-ft ceilings, elegant modern oak staircases, and an upgraded gourmet kitchen with quartz countertops and a bright breakfast area. The second level offers four bedrooms and three full bathrooms, including two master bedrooms with private en-suites and two generously sized bedrooms connected by a Jack & Jill bathroom. The basement includes two separate, fully rentable units, each with its own kitchen and bathroom and separate entrance, offering excellent income potential of up to $3,000 per month. Upgraded throughout with exceptional craftsmanship and premium finishes, this home is conveniently located near parks, schools, Hwy 410, library, hospital, Chalo FreshCo, McDonald's Plaza, and many other amenities-an outstanding opportunity not to be missed! (id:56248)
807 - 1420 Dupont Street
Toronto, Ontario
Spacious Open Concept Modern Living Condo In Trendy Junction Area, 1+1 Apt W/ 1.5 Baths, Den Can Be 2nd Bedroom, Lam Floors, Kitchen Complete With Granite Counters, S/S Appliances, Walk Out To Large Balcony With Gorgeous Views, Ensuite Laundry, Owned Parking Spot W/Locker!! Concierge, Exercise Room, Yoga, Billiards, Theatre & Wellness Gym. Minutes Walk To Ttc Landsdowne Subway Station. Shoppers Drug And Food Basic On Site. Close To High Park! (id:56248)
124 - 5035 Oscar Peterson Boulevard
Mississauga, Ontario
Gorgeous 2 Story End Unit Stack Townhome, Spacious 1364 Sq Ft, 3Bedroom + Den, 3 Washrooms, New Paint, Laminate Whole House, Carpet On Stairs, Quartz Counter Top Kitchen & Washrooms, Furnace, Hot Water Tank, Air Condition Owned (No Rental Equipment), Pot Lights Main Floor, Lots Of Windows With Natural Sun Light, Open Balcony From Master Bedroom, Main Floor Den Can Be Use As Office Or Bedroom, Very Practical Layout, Spotless Clean (id:56248)
16 Marblehead Road
Toronto, Ontario
Beautifully maintained 4-bedroom detached side-split in a welcoming, community-focused neighbourhood. Thoughtfully updated over the years, this home offers comfort, space, and functionality for modern family living. Bright open-concept living room with extra-large window and electric fireplace. Dining area sits conveniently next to the kitchen, featuring extensive timeless cabinetry and stainless steel appliances. With a walkout to a large elevated deck and spacious backyard - perfect for BBQs and family fun. Upper level offers 3 generous bedrooms, including one with ensuite WC, plus large family bath. Lower level features 4th bedroom (currently primary) with backyard access and an additional full bath. The finished basement boasts a spacious family room with pot lights and electric fireplace - ideal for movie and game nights. Includes coolroom cantina and ample storage. Walking distance to schools, daycare, parks and transit. (id:56248)
2211 - 3900 Confederation Parkway
Mississauga, Ontario
Stunning 1 Bed + Den, One Full Bath residence featuring a bright, sun-filled open-concept layout with floor-to-ceiling windows. Enjoy a large balcony with breathtaking, unobstructed views of Lake Ontario, the CN Tower, and Celebration Square. Upgraded chef's kitchen with quartz countertops and built-in stainless steel appliances. Prime Downtown Mississauga location just steps to Square One, Sheridan College, Central Library, dining, and entertainment. Ideal for commuters with easy access to transit, GO, and Highways 403/401/QEW. (id:56248)
88 Winterton Court N
Orangeville, Ontario
** WALKOUT BASEMENT ** Welcome to this beautifully upgraded freehold townhouse, perfectly situated on a quiet, family-friendly cul-de-sac. Move-in ready and tastefully finished from top to bottom, this home exudes modern style and comfort. The professionally landscaped front yard creating an inviting first impression. Inside, the open-concept main level showcases a designer kitchen complete with a centre island, quartz countertops, sleek backsplash, and stainless steel appliances. The bright and spacious living area features large windows and a built-in entertainment wall, ideal for relaxing or entertaining. Upstairs offers three generous bedrooms and two bathrooms, including a primary suite with a large closet and private 3-piece ensuite. The finished basement extends the living space with a beautifully finished recreation area and a convenient fourth bathroom. Step outside from the walkout basement to a private, fully fenced backyard with newly laid sod and no rear neighbours perfect for outdoor gatherings. With parking for two vehicles, inside access from the garage, and ample visitor parking nearby, this exceptional home combines comfort, convenience, and a prime location near top-rated schools, parks, and everyday amenities. (id:56248)
112 - 2205 South Millway
Mississauga, Ontario
Set in a very convenient Erin Mills location, this Daniels-built home offers a well-designed layout with three well-proportioned bedrooms, featuring a south-facing sunken living room filled with natural light and access to a private yard for outdoor enjoyment. Excellent transit access with a direct bus to the GO Station and Square One, and within walking distance to South Common Mall and the transit hub. Close to the University of Toronto Mississauga campus. Freshly updated throughout with new light fixtures and a full interior repaint, this bright and well-maintained home is move-in ready and well suited for long-term tenancy. (id:56248)
242 Tansley Road
Vaughan, Ontario
Amazing Home In A Great Location. Close To Shopping Mall, Transit, Grocery Stores, & Schools. Features 3 Large Bedrooms, 4 Bathrooms & Numerous Upgrades Throughout. Spacious Primary Bedroom With 3-Piece Ensuite Bathroom. Bright Interior With Abundant Natural Light & A Great Layout. Separate-Entrance Basement Apartment Offering Bedroom, Bathroom, Kitchen, & Living/Dining Area. Separate Heating & A/C Controls For Basement Apartment. Upgrades Include: Gas Line For BBQ; New Driveway & Backyard Gate (2024); New Side Walkway With Full Excavation & New Drainage System Connected To Weeping Tile; New Eavestroughs With Leaf Guard System; Upgraded Insulation; 200 Amp Electrical Service; New Furnace And A/C (2022). Plus So Much More! (id:56248)
2 Delisle Street
Richmond Hill, Ontario
Extra large corner lot, 104 feet wide at the back, 116 feet deep, impressive curb appeal, stunning detached house, spacious 5 bedrooms, 3523 square feet as per MPAC, fully upgraded, extra wide layout provides more comfortable and spacious living and entertainment space, full of natural sunlight, huge backyard, expansive side yard with mature trees and lush lawn, creates a natural green buffer that ensures privacy and distance from the main road. Double entrance doors, smooth ceiling, crown moulding, pot lights, quartz countertops, stainless steel appliances, free standing bath tub, glass shower, hardwood floor, tons of upgrades. Beautifully finished basement with huge open space and elegant kitchen and washroom, and 2 bedrooms as well. Do not miss the opportunity! (id:56248)
55 Burton Howard Drive
Aurora, Ontario
Bright And Sunny 2-Bedroom, 3-Washroom Condo Townhouse In A Highly Sought-After Area Of Aurora! Beautifully Maintained And Filled With Natural Light. Features Brand New Laminate Flooring On The Main Level And A Spacious Living Room With Walk-Out To The Deck. Open-Concept Kitchen Showcases A Ceramic Backsplash, Smooth Ceilings, And A Large Centre Island That Doubles As A Breakfast Bar. Both Bedrooms Offer Private Ensuite Bathrooms. Conveniently Located Within Walking Distance To T & T Supermarket, Real Canadian Superstore, Restaurants, Parks, Go Station, York Transit, And Schools. Steps To Rick Hansen Public School And Minutes To Highway 404. (id:56248)

