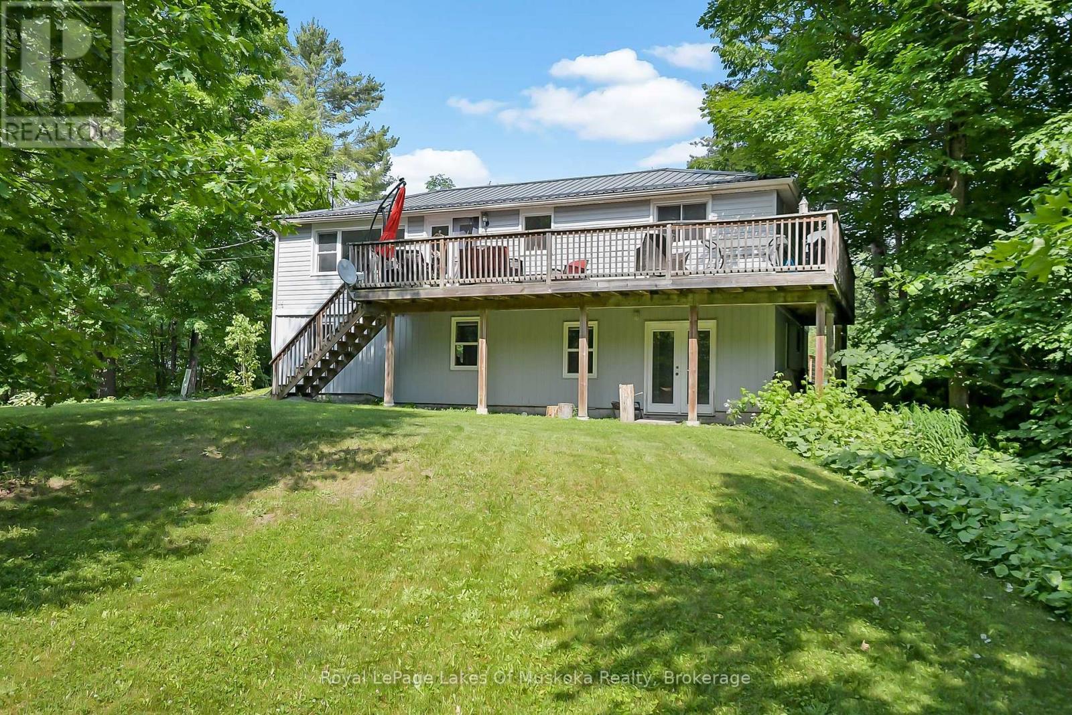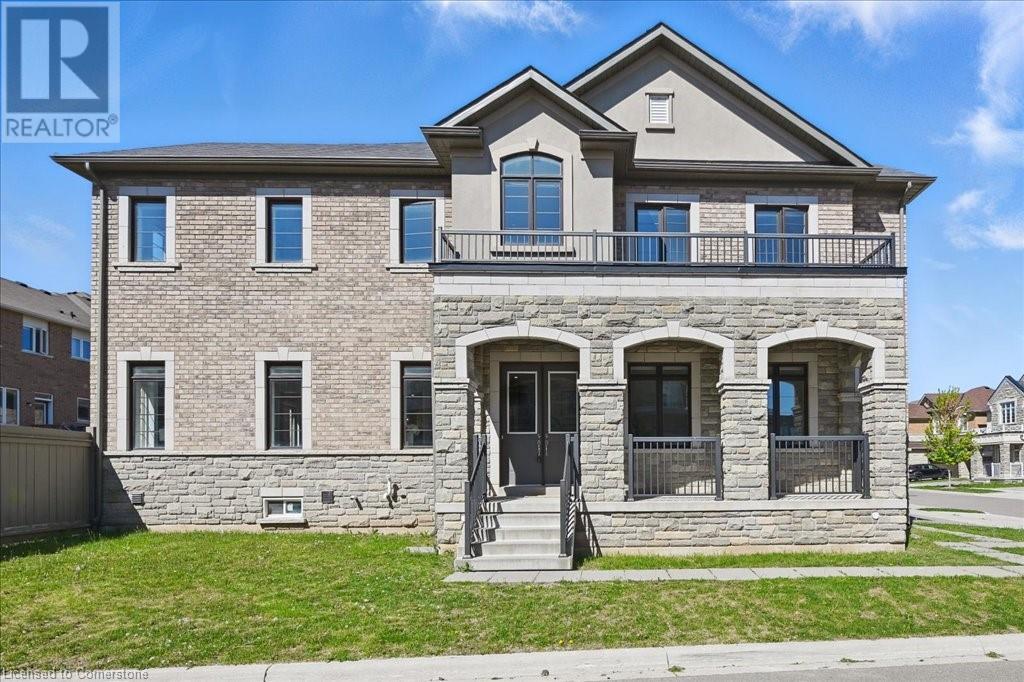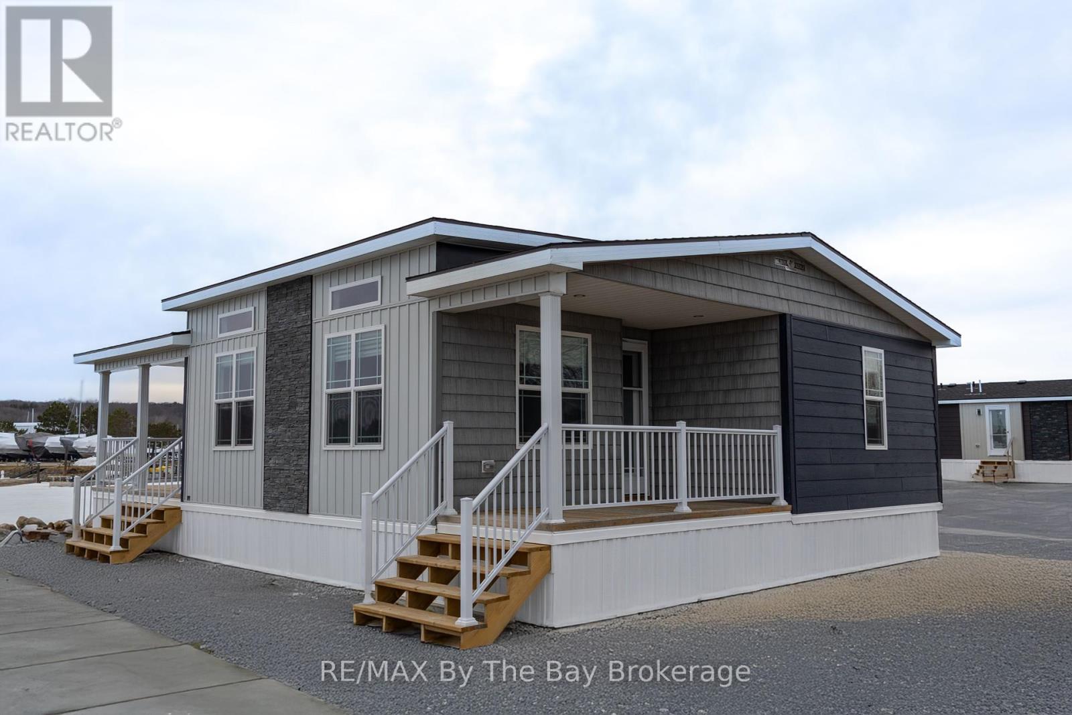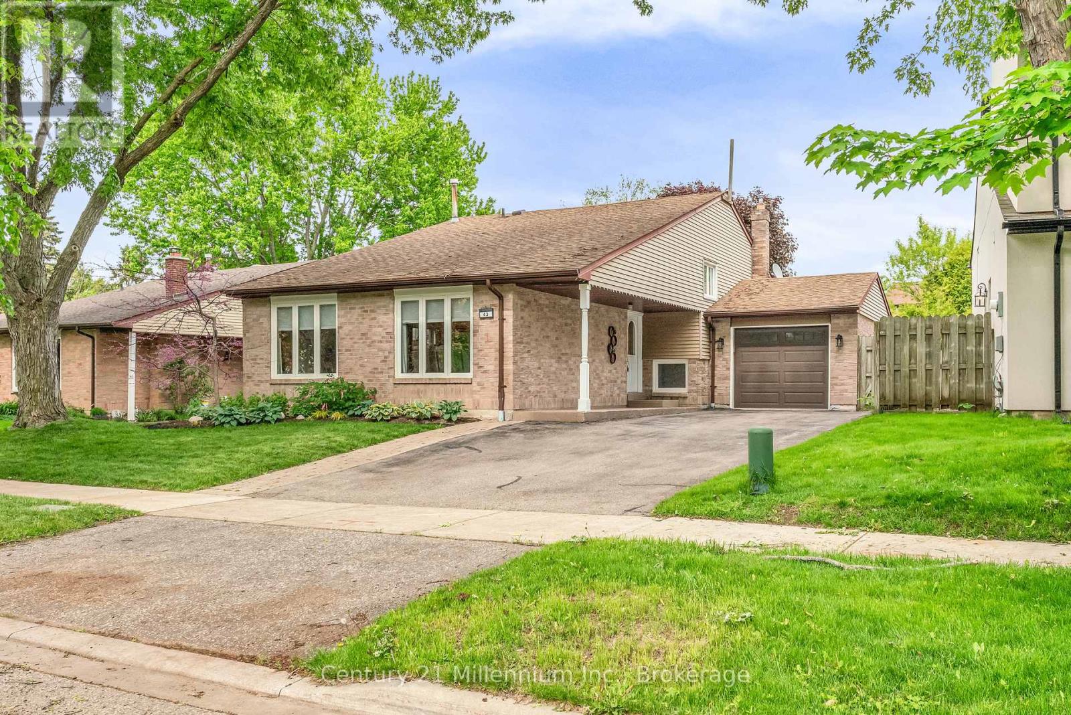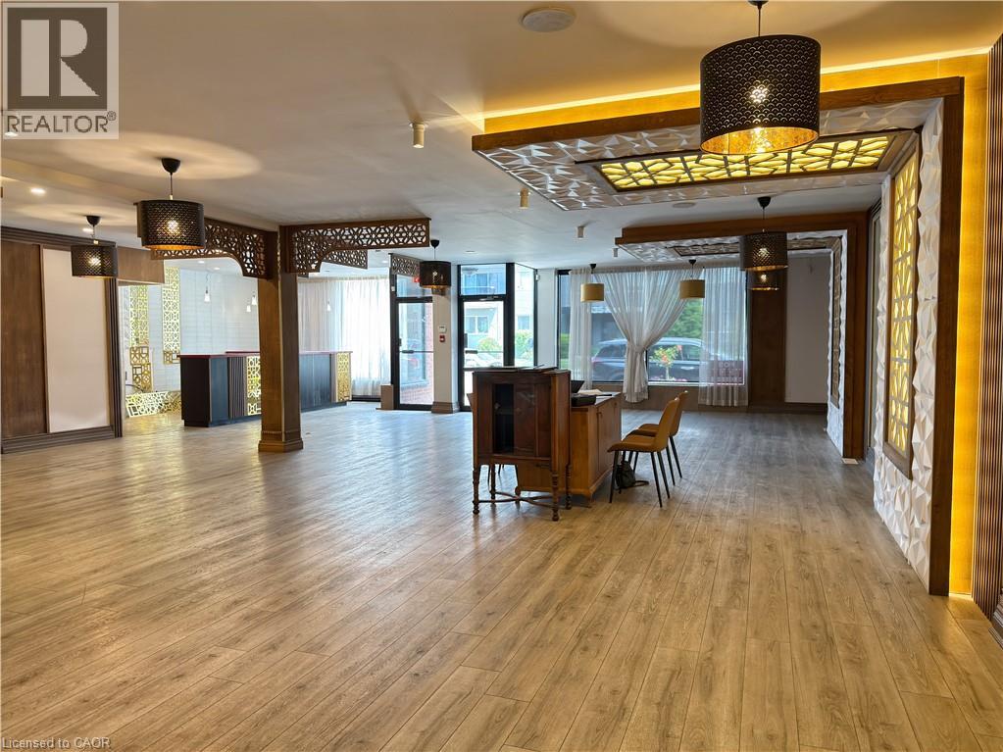59 John Brabson Crescent
Guelph, Ontario
This stunning, 4-year-old semi-detached home in Guelphs Solterra community is a haven of modern luxury, boasting a prime location across from a brand-new park. Inside, gorgeous maple wood floors flow through an open-concept great room, illuminated by large windows and anchored by a cozy electric fireplace. The sleek kitchen features high-end stainless steel appliances, quartz countertops, a reverse osmosis drinking water system, and a walk-in pantry, while the dining area offers backyard views perfect for entertaining. Upstairs, the master bedroom is a peaceful retreat with a 4-piece ensuite, including a walk-in shower and tub, complemented by three additional spacious bedrooms and elegant quartz countertops in all bathrooms. Located near L'Ecole Arbor Vista, Jubilee Park, and scenic trails, this immaculate, move-in-ready home offers an exceptional blend of comfort and convenience. Book your showing today! (id:56248)
425 - 6523 Wellington 7 Road
Centre Wellington, Ontario
Elegant 4th floor 1 Bedroom + Den with solid wood doors, built-in appliances and an incredible view. High enough to see the River and parts of downtown Elora while maintaining privacy on the balcony. Four piece guest bathroom with glass doors on the tub, and handy storage pullouts under the sink, Three piece Ensuite with tiled walk-in shower and more convenient storage pullouts. A King Size bedroom with a glass wall of windows overlooks the Downtown skyline and the pool deck facing the Grand River. A Laundry closet and private den or second bedroom finish off this space. All the amenities you have come to expect from such a well appointed new building. Underground parking, locker, dog wash, bike storage, exercise room, yoga room, gathering areas, concierge and a large pool patio overlooking the River. (id:56248)
450 James Street W
Wellington North, Ontario
THIS 1 1/2 STOREY HOME FEATURES ARE KITCHEN , LIVING ROOM, FAMILY ROOM , MAIN FLOOR LAUNDRY, FRONT ENCLOSED POCH, 2PC BATH ON MAIN, REAR PATIO, 2 BEDROOMS UPSTAIRS AND 4 PC BATH, PARTIAL BASEMENT, NEW PROPANE FURNACE, NEW ELECTRIC WATER HEATER, ALL ON A GREAT DEEP LOT , HOME NEEDS SOME TLC, GREAT POTENTIAL HERE, OR STARTER HOME (id:56248)
236254 Grey 13 Road
Grey Highlands, Ontario
Drive through the rolling hills of Grey Highlands + arrive at this stunning hillside home, perfectly set on 5 private acres. With breathtaking views of the valley + open fields, this custom-built retreat offers peace, privacy, + unforgettable sunsets.This custom-built home features quality craftsmanship + a vintage vibe throughout. The spacious layout includes 3 bedrooms, main floor primary + office/den, 3 bathrooms, main flr laundry, + inside access to garage.As you step inside the home through the covered front porch w/solid wood front door into a spacious foyer with soaring 9-foot ceilings, where your eyes are immediately drawn to stunning landscape views showcased through windows on 3 sides, all centered around a striking stone wood-burning fireplace. Throughout the home, you'll find solid 3/4" birch hardwood flooring, custom trim, wood doors.The kitchen features vaulted ceilings + plenty of counter space, along with a lg dining area perfect for a harvest table + a cozy breakfast nook overlooking the front window. It walks out onto a spacious wrap-around deck, ideal for dining/enjoying the outdoors. The 2-floor primary suite features vaulted ceilings + is surrounded by windows w/ stunning 180-degree views, flooding the space w/ natural light. It includes ensuite w/ jacuzzi tub, closet, sitting area, + a w/out balcony perfect for watching the sunrise.The w/out basement offers in-law potential, w/2nd kitchen,custom cabinetry, s/s appliances, + a 2nd washer/dryer,perfect for Airbnb use.Lg windows provide beautiful views from lower level + a 2nd wood-burning fireplace adds warmth + charm.Outside,the property impresses, w/trails winding around the forested perimeter for walking + exploring. A fully insulated shed with 60-amp service offers options to use as a workshop/studio/bunkie. Add features: HRV, Geo thermal heat, AC, water softener, new roof 24, new well pump/pressure tank 25, new steel doors, custom HD Blinds|15 min to Beaver Valley ski Club, 25 min to Cwood. (id:56248)
151 B Hardcastle Drive
Cambridge, Ontario
GREAT LOW RENT! Bright and clean one-bedroom basement apartment in a prime West Galt neighbourhood. This cozy apartment is 655 sq ft with a separate entrance, recent finishings, large windows, in-suite laundry (shared with Landlord) and parking for one. Perfect for a single tenant or a couple. Tenant to pay 25% of house utilities and set up their own internet and/or cable. (id:56248)
7519 East River Road
Ramara, Ontario
Three bedroom raised bungalow minutes from Washago and Highway 11, set back from the road on a level 0.8 acre lot with good privacy. The main floor has an open concept kitchen/living room with two bedrooms and 4pc bath with cheater access to the primary. There is a large wrap around deck that extends your living space with lots of room for lounging and entertaining. The finished walkout basement has a family room with cozy wood stove, 3pc bath and third bedroom. Outside is a single car garage and a large woodshed plus lots of space for gardens and living. Less than a two minute drive away is Washago Centennial Park with a swimming beach, park and dog park on Lake Couchiching. LCBO, shopping and restaurants in Washago right around the corner. Such a great location close to Orillia, Barrie, Bracebridge and the GTA. (id:56248)
391 Grindstone Trail
Oakville, Ontario
Welcome to 391 Grindstone Trail— a stunning home nestled in a peaceful and highly sought-after community. With 4 spacious bedrooms and 3.5 bathrooms, this beautifully maintained property offers the perfect balance of comfort, style, and functionality.Step through the front door into a grand foyer that leads into an expansive open-concept living, dining, and kitchen area—all under soaring 10-foot ceilings. The bright and airy living room is highlighted by elegant bay windows that flood the space with natural light. Adjacent to this is a cozy great room, complete with a charming gas fireplace—ideal for quiet evenings or hosting family and friends. The heart of the home is the tastefully upgraded kitchen, featuring sleek stainless steel appliances, a central island, abundant cabinetry, and a sunlit breakfast area with sliding glass doors that open to the backyard. Upstairs, with 9-foot ceilings throughout, you'll find four generously sized bedrooms. The luxurious primary suite serves as a serene retreat, offering a walk-in closet and a private ensuite bathroom. Two additional well-appointed 4-piece bathrooms provide convenience and comfort for the whole family. Step outside to a fully fenced backyard—your own private oasis with ample space for relaxation, gardening, or entertaining. This is a true turn-key opportunity in a quiet, family-friendly neighbourhood. Don’t miss your chance to make 391 Grindstone Trail your new home! (id:56248)
60 - 3282 Ogdens Beach Road
Tay, Ontario
Set against the picturesque backdrop of Southern Georgian Bay, this 2-bedroom, 2-bathroom Beausoleil Cottage model offers an exceptional opportunity for resort living at its finest. Proudly manufactured in Canada, this move-in-ready cottage is perfect for those eager to take full advantage of the 2025 cottage season. Located on a waterfront lot overlooking the harbour, this turkey cottage provides panoramic views from one of two covered decks. At 718 sq ft, this thoughtfully designed cottage features an open-concept living area, a fully-equipped kitchen, and a cozy yet spacious living room ideal for hosting family and friends. With modern furnishings and top-tier amenities, including central air conditioning and a 36 linear electric fireplace, this cottage is designed for comfort and convenience. Wye Heritage Marine Resort is a seasonal 8-month resort, allowing you to enjoy the best of cottage living from spring to fall. The community offers an abundance of amenities, including two heated swimming pools, sports court (pickleball, tennis, basketball), restaurant, sandy beach, playground, and boating services. Cottage owners are guaranteed a boat slip and receive a 20% discount on their slip fees. This is an exclusive Phase 1 lot, so don't miss your chance to own this prime piece of paradise on Georgian Bay! (id:56248)
43 Stoddart Drive
Aurora, Ontario
This 4 Level Backsplit Family Home is Located On A Quiet Street In The Aurora Highlands Community, walking Distance To Shops And Schools. Main Floor Features Open Concept Living, Chef's Kitchen, Dining Area Great For Entertaining. Upper Level Consists Of Three Spacious Bedrooms, 4PC Main Bathroom With Temperature Controlled Show Faucet, Just Turn Water On And Perfect Temperature In Less Than 10 Seconds. The Lower Level Has A Fourth Bedroom And Large Family/Office With A Convenient Walk Up Entrance To The Backyard And Garage. Can Be Easily Converted To An In-Law Apartment As Well As A Finished Basement. The Beautiful Backyard Is A Private Oasis With Large Deck And Mature Cedar Hedges, Plenty Of Storage In The Garden Shed. (id:56248)
438 Kerr Street Unit# 5
Oakville, Ontario
3300 plus sqft of main floor retail space in Kerr St Village. This space was previously occupied by a restaurant and has many components in place to be rejuvenated into a restaurant or accommodate many other uses permitted by the MU1 designation. Located south of Speers and easy access to to all major highways and many residential neighbourhoods. Landlord will look at separating the back garage area if it is not required by a potential Tenant. (id:56248)
29 Oxford Street
Hamilton, Ontario
Attention Investors & 1st Time Buyers! Spacious & Well Maintained 2 Storey Victorian Brick Home with In Law Suite. Improvements Over the Years Include Metal Roof Installed in 2019 with 50 Year Transferable Warranty & 15 Year Workmanship Warranty. 100 AMP Breakers. Eavestrough & Leaf Guard. Mostly Thermal Windows. Pot Lights. Hardwood Floors. Entertain in Your Maintenance Free Fenced in Yard with Deck & Concrete Patio. Large Shingled Roof Gazebo & Hot Tub. Great Walking Score! Steps to Countless Amenities Including the Downtown Core, West Harbour Go Station & Trendy James Street North. Minutes to 403 Highway, McMaster University, Dundurn Castle & Bayfront Park! Square Footage & Room Sizes Approximate. (id:56248)
120 Glenariff Drive
Flamborough, Ontario
Welcome to 120 Glenariff Drive, located in Freelton. Discover this beautifully upgraded bungalow in a sought-after adult community, offering 1,585 square feet of thoughtfully designed living space. The main floor showcases premium finishes, including engineered hardwood and elegant tile flooring throughout, plus crown mouldings and modern pot lights that enhance the open, airy layout. The large, open-concept design is perfect for both entertaining and everyday living, with natural light streaming through every corner. The bright sunroom provides a serene space to relax, while the convenience of main-floor laundry discreetly located in the linen closet adds a practical touch. This home features two spacious bedrooms, including a luxurious primary suite with a three-piece ensuite and a walk-in closet. A second full bathroom adds functionality for guests or family. The partially finished basement offers versatile additional space to suit your needs. Located in a peaceful neighborhood with access to community amenities like the inground saltwater pool, community center with party and games room, full kitchen for events, library, billiards room, shuffleboard, sunroom, gym, hiking trails and more. 120 Glenariff Drive is a stylish and low-maintenance retreat, perfect for enjoying a vibrant lifestyle. Don't miss this exceptional opportunity! Don’t be TOO LATE*! *REG TM. RSA. (id:56248)






