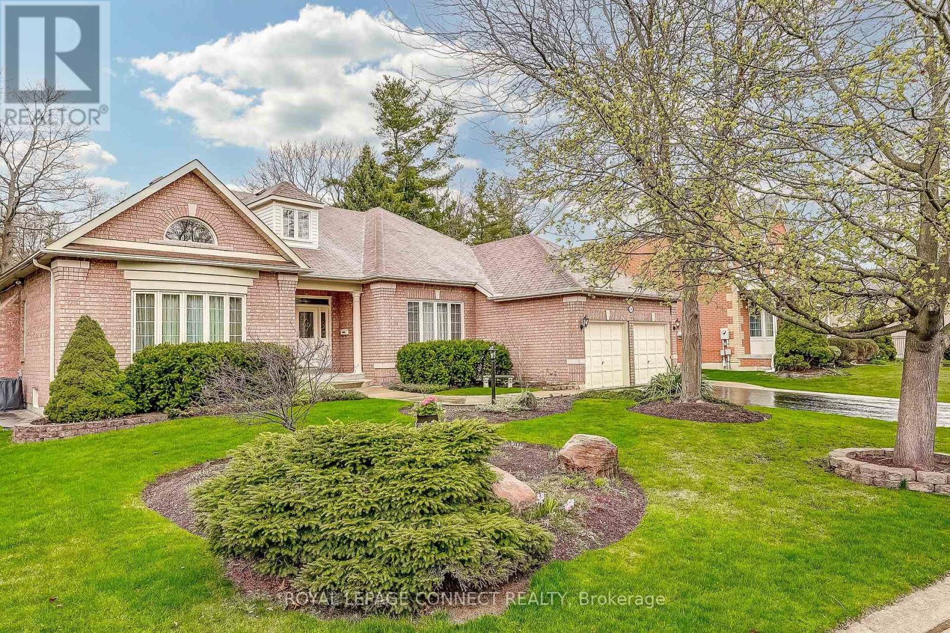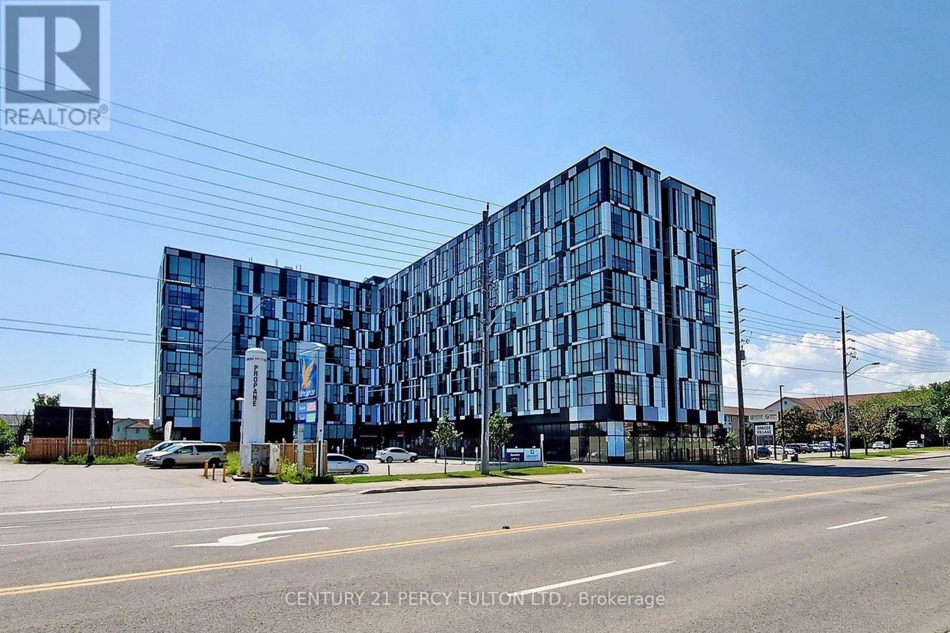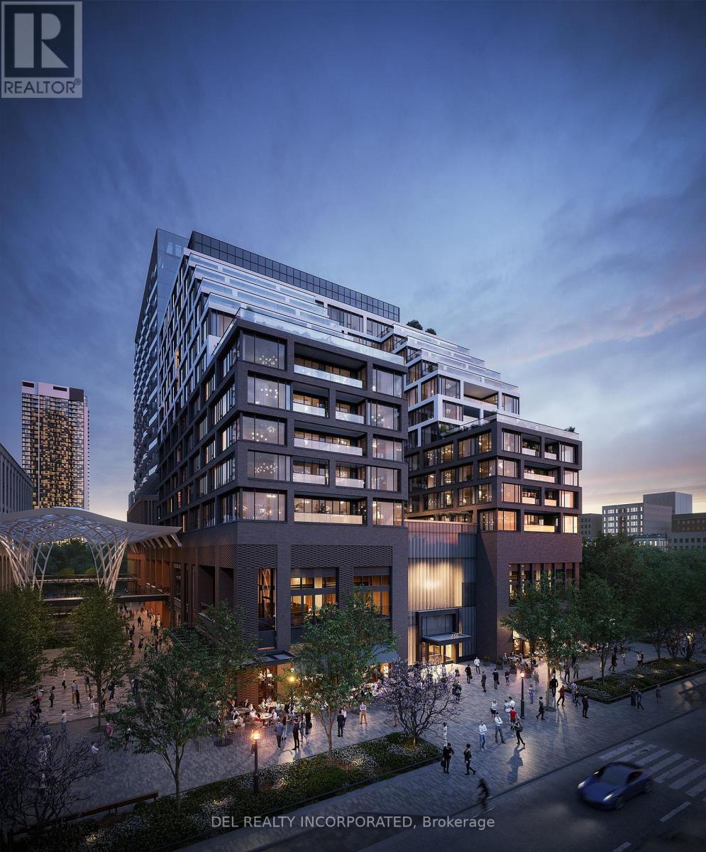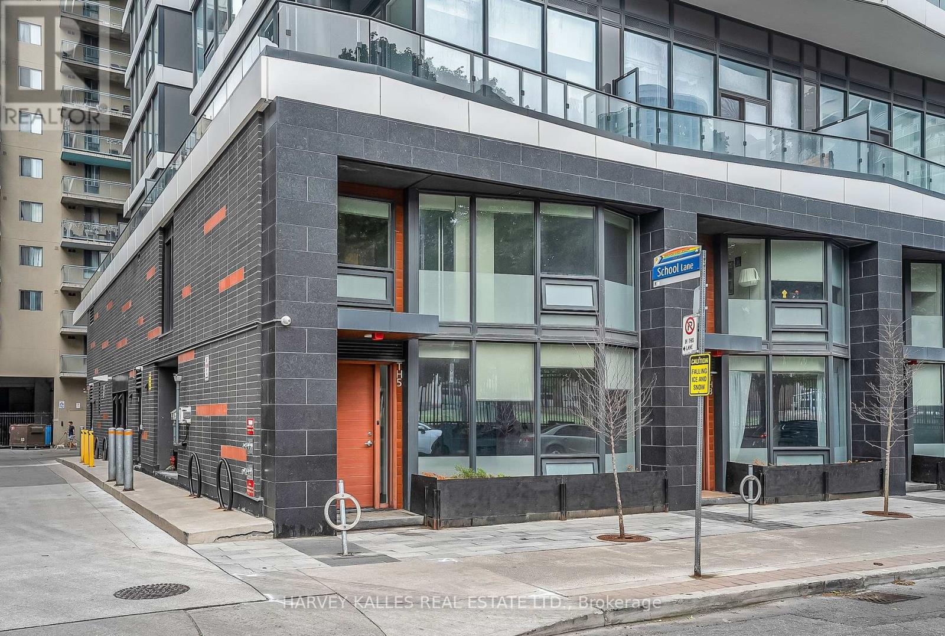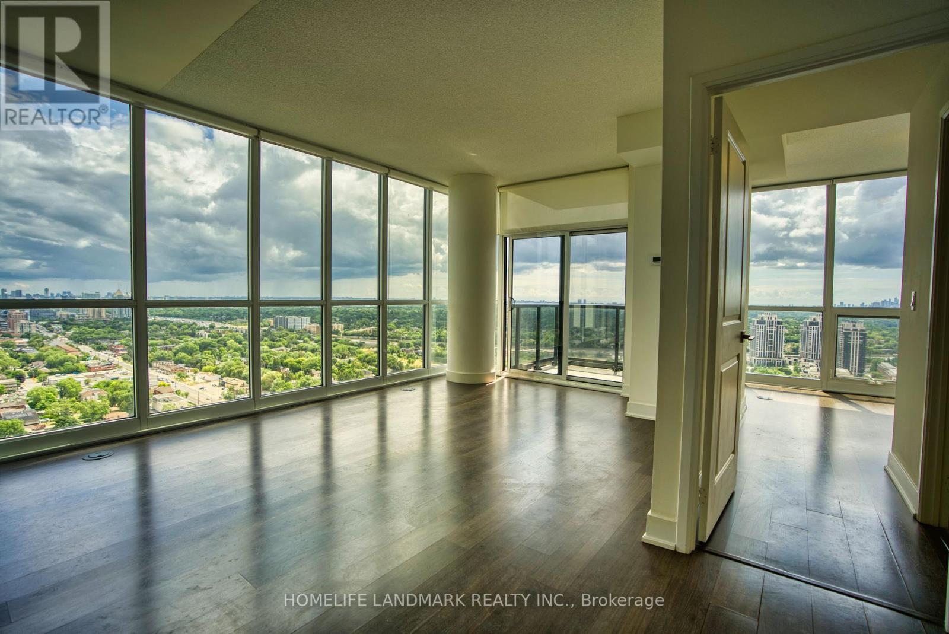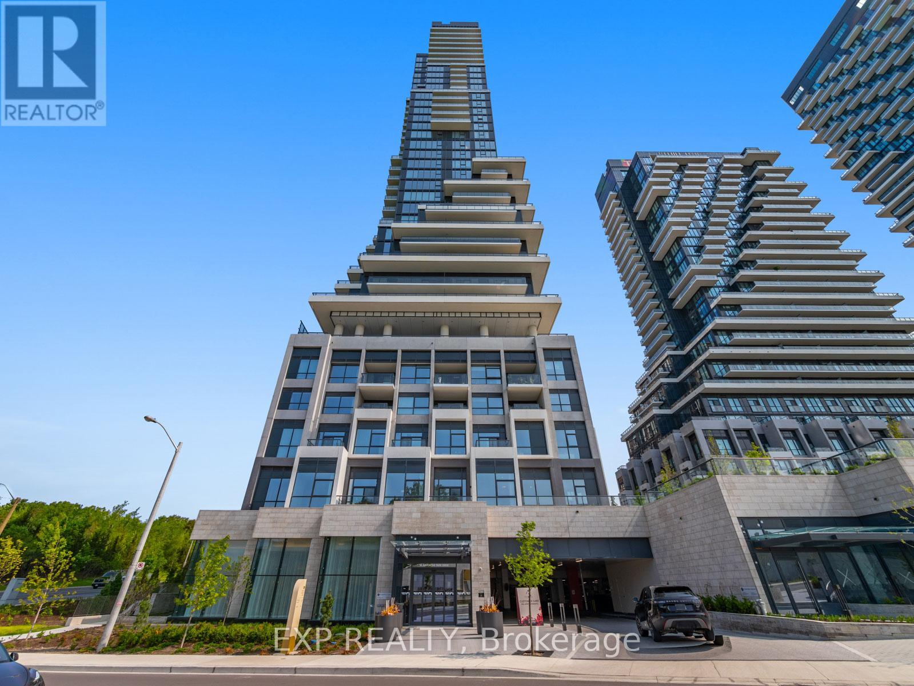58 Brimwood Court
Pickering, Ontario
This meticulously maintained bungalow, built by Marshall Homes, is located in one of Pickering's exclusive enclaves in 'Tall Trees'. Perfectly situated on the border of Durham and Toronto, this approx 2500 sq ft custom-designed home, crafted by its original owner, showcases a perfect combination of luxury and classic elegance. The residence features formal living and dining spaces, a generously sized eat-in kitchen ideal for family gatherings, complete with pot lighting, Silestone countertops and a tumbled marble backsplash with a walk out to the patio. The expansive primary bedroom includes hardwood flooring, a luxurious 5-piece ensuite bathroom with a separate shower, jacuzzi tub and a walk-in closet. Additionally, the spacious finished basement offers an extra bedroom, 3 piece bath, family room with a gas fireplace, an office and a recreation area with pool table and wet bar, making it perfect for entertaining. The exterior of the property is equally impressive, featuring a beautifully landscaped, fenced yard with gated access on both sides, lush greenery ensuring total privacy, in-ground sprinklers for easy maintenance, a powered garden shed, and a carefully curated selection of annuals and perennials, all contributing to a tranquil backyard oasis. Ideal location close to Public, Catholic, High schools, Parks, Shopping and all other amenities. (id:56248)
633 - 1900 Simcoe Street N
Oshawa, Ontario
Prime Investment Opportunity Bachelor Unit Steps from Durham College and Ontario Tech University! This cozy, fully furnished bachelor unit offers unbeatable convenience for students and professionals alike. Perfectly situated just steps from Durham College, Ontario Tech University, Costco, and various stores, its an ideal property for modern living. The unit comes move-in ready with essential furnishings, including a dining set, desk and chair, comfortable couch, coffee table, TV with bracket, cozy bed, and high-speed fiber internet. The kitchen is equipped with all the necessities: fridge, electric range stove, dishwasher, microwave, washer, and dryer. Enjoy the buildings fantastic amenities, such as an on-site gym, a relaxing lounge area, and a rooftop BBQ space perfect for socializing and unwinding. Whether you're looking to invest or live in a prime location, this unit offers comfort, convenience, and excellent rental potential. Dont miss this opportunity! **EXTRAS** Premium stainless steel: fridge, dishwasher, microwave and range hood] 2 burner built in electrical range top, electronic standing desk, desk chair, couch, coffee table, television and window coverings! (id:56248)
506 - 455 Wellington Street W
Toronto, Ontario
Tridel at The Well Signature Series is a triumph of design. Located on Wellington Street West, this luxury boutique condo rises 14 storeys and overlooks the grand promenade below, blending the towering modernity with the street's historic facade below. Impressive designs with top of the line features & finishes. Most ambitious mixed-use community in Downtown Toronto. Move-in ready (id:56248)
4601 - 5 St. Joseph Street
Toronto, Ontario
A true masterpiece in the sky where timeless design meets breathtaking views. Perched on the 46th floor - Penthouse, this rare southeast corner residence offers approximately 1,500 square feet of elegantly appointed living space, wrapped in floor-to-ceiling windows that capture sweeping, unobstructed views of the city skyline and Lake Ontario. From sunrise to the most spectacular sunsets, every room is flooded with natural light and panoramic beauty. This exceptional suite features three spacious bedrooms, including a den thoughtfully converted to a third bedroom, soaring 10-foot ceilings, wide-plank hardwood floors throughout, and a grand, open-concept entertaining space that flows seamlessly onto a massive private terrace. The sleek, modern kitchen is equipped with fully integrated Miele appliances, perfect for both everyday living and sophisticated gatherings. One parking space and two lockers offer the ultimate in convenience and storage. Residents of 5 St. Joseph enjoy exclusive access to an impressive selection of amenities, including a 24-hour concierge, state-of-the-art fitness centre, steam room and sauna, rooftop terrace with outdoor dining and BBQ areas, stylish party room, media lounge, guest suites, and visitor parking.Situated just steps from Yonge Street, Bay Station, University of Toronto, Yorkville, and some of Torontos finest shopping, dining, and entertainment, this penthouse offers a rare opportunity to experience luxurious urban living at its finest. Don't miss your chance to own this expectional home, the true luxury at the heart of Toronto! (id:56248)
Th5 - 85 Wood Street
Toronto, Ontario
Skip The Elevator And Live Street Level At This Never-Before-Offered End Unit Townhome At Axis Residences. With Only A Handful Of Ground-Level Townhomes In The Building, This Thoughtfully Designed 3+1 Bedroom Layout Has A Den That Functions As A Fourth Bedroom And Three Bathrooms, Including A Main Floor Powder Room And Primary Ensuite. This Home Is Perfect For Upsizers, Downsizers, Or Investors. The Open-Concept Main Floor Boasts Bright Living And Dining Areas, A Sleek Kitchen With Integrated Appliances, And A Wall Of Windows. Upstairs, Enjoy Generous Bedrooms, Including A Primary Suite With Floor-To-Ceiling Windows. Building Perks Include A Rooftop Patio, State-Of-The-Art Gym, Guest Suites, And A Business Centre. Includes Parking And Storage Locker. Prime Location Steps To College Subway Station On The Yonge Line, Five Minutes To The Financial District, TMU, U Of T, And A Wide Array Of Shopping, Cafes, And Entertainment. An Incredible Opportunity To Own A Unique Townhouse In The Downtown Core At Exceptional Value! (id:56248)
1019 - 188 Doris Avenue
Toronto, Ontario
Nestled in the vibrant heart of North York. just minutes away from the subway, shopping centers, and restaurants. Bright space, gorgeous brand new kitchen with SS appliances, stone countertop. Furnished with bed, TV stand, desk, and dining table. Fantastic amenities, including an indoor pool, hot tub, gym, visitor parking, and a party room. (id:56248)
3402 - 88 Sheppard Avenue E
Toronto, Ontario
* Luxurious Suite In Minto 88 Condominium. 817 Sf. "Rose" Model 2 Bedroom / 2 Bathroom Unit with 9 Ft Ceiling at Prime Location. Corner Unit With Unobstructed Clear View. Granite Counter Top. Steps To Sheppard & Shopping Centre. Close To Hwy 401 And Sheppard/Yonge TTC Subway Station. (id:56248)
5104 - 501 Yonge Street
Toronto, Ontario
Bright & Spacious High Floor Unobstructed Luxury Condo Unit In The Heart Of The City. Floor To Ceiling Windows. Laminated Floor And High Quality Finishes Thru Out. Modern Kitchen With S/S Appliances, Granite Countertop & Upgraded Backsplash. Walk To U Of T, Ryerson U, Toronto General Hospital, Shops, Restaurants, Grocery. 24 Hrs Concierge, Visitor Parking, Fitness, Lounge, Tea Rm, Yoga Rm & Pool. (id:56248)
1413 - 210 Simcoe Street
Toronto, Ontario
1 bedroom condo in a desirable area. City view,. Laminate floor throughout. 9" feet ceiling, steps to Financial district, hospitals, UofT, OCAD, Entertainment district, shopping, subway station and everyday amenities. stone countertop. Ensuite laundry (id:56248)
Bsmt - 472 Winona Drive
Toronto, Ontario
Spacious apartment, separate entrance, lots of storage, full kitchen, living room/bedroom, 100 amp service, steps to transportation. (id:56248)
207 - 85 The Donway W
Toronto, Ontario
Available July 14! professionally managed suite next to the Shops of Don Mills! Includes parking. North-west facing 1-bedroom 1-bathroomlayout with balcony. Kitchen is set out from living room with option to add any number of preferred islands to create breakfast bar. Living room walks out to balcony, has optional included flat screen tv and electric fireplace. Bedroom features walk in closet. 4pc bathroom. Features throughout include immaculate laminate flooring, roller shades, stone countertops, tile backsplash, stainless steel appliances. In-suite washer and dryer. In-suite HVAC unit || Appliances: Fridge, Stove, Dishwasher, Washer, Dryer. All light fixtures. All window coverings || Utilities: Electricity metered. Water, Heating, Cooling included. (id:56248)
2404 - 10 Inn On The Park Drive
Toronto, Ontario
Welcome to Suite 2404 at The Chateau at Auberge on the Park, a distinguished corner residence in the community's most exclusive tower, where panoramic views and refined design converge. Savour stunning sunrises from the east-facing balcony and open-sky vistas from the north balcony of this refined corner suite. Bathed in natural light from the north and east corners, the open-concept layout combines elegance and comfort with exceptional attention to detail. The kitchen is a true showpiece, customized with White Attica Quartz countertops and backsplash, a double-laminated square polished edge, and a generously sized island in PET Matte Blue cabinetry with matching drawers and gables. The living room is flooded with natural light from two walls of oversized windows, access to a large wrap around balcony, and motorized sunscreen fabric shades. This rare corner-unit condo combines unmatched privacy, extra space, and a bright, open layout offering the perfect blend of luxury, comfort, and exclusivity. The primary bedroom includes a custom walk-in closet in Cashmere finish, while the second bedroom features a high-end wardrobe system in Bellissima White; both thoughtfully designed for stylish, efficient storage. The ensuite shower boasts a chrome-finished 12" x 12" niche, adding both convenience and polish. This suites split-bedroom floor plan ensures privacy, and the entry foyer offers a quiet separation from the main living area, echoing the feel of a detached home. Two separate entries to the balcony reveals 344.5 square feet of outdoor living, perfect for city nightscapes and the brilliant seasonal display of Serena Gundy Park nearby. With access to nearby parks like Sunnybrook and Wilket Creek, the Eglinton Crosstown LRT, major highways, hospitals, Glendon Campus, CF Shops at Don Mills, highly-rated schools, and plenty of dining options, this home is a rare opportunity to become the FIRST live-in owner in an exclusive neighbourhood and luxury development. (id:56248)

