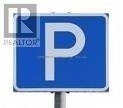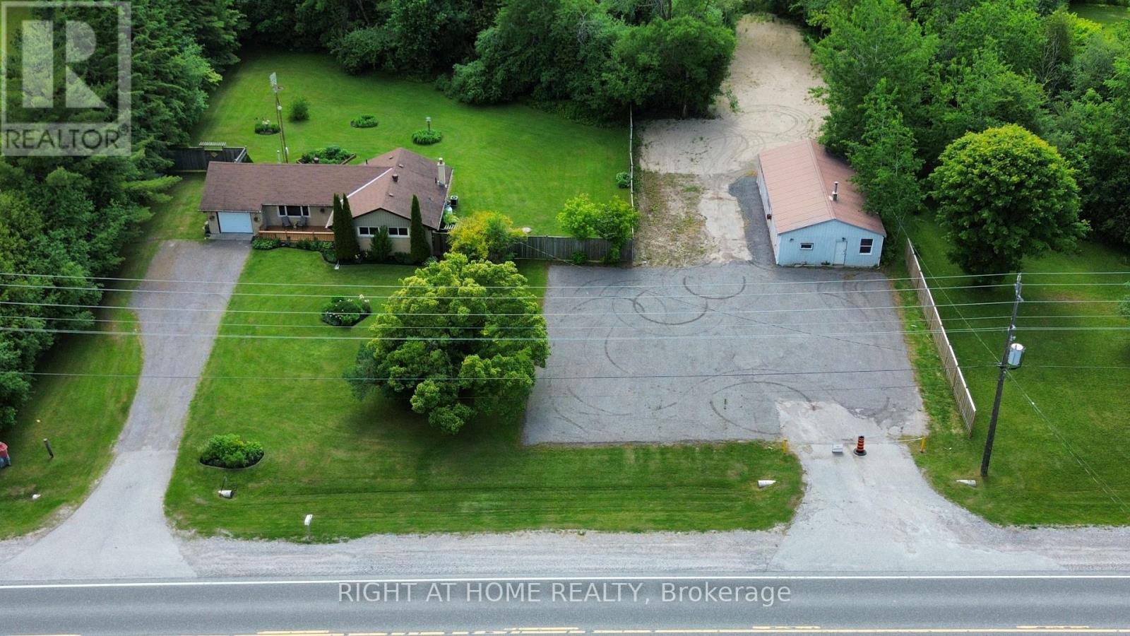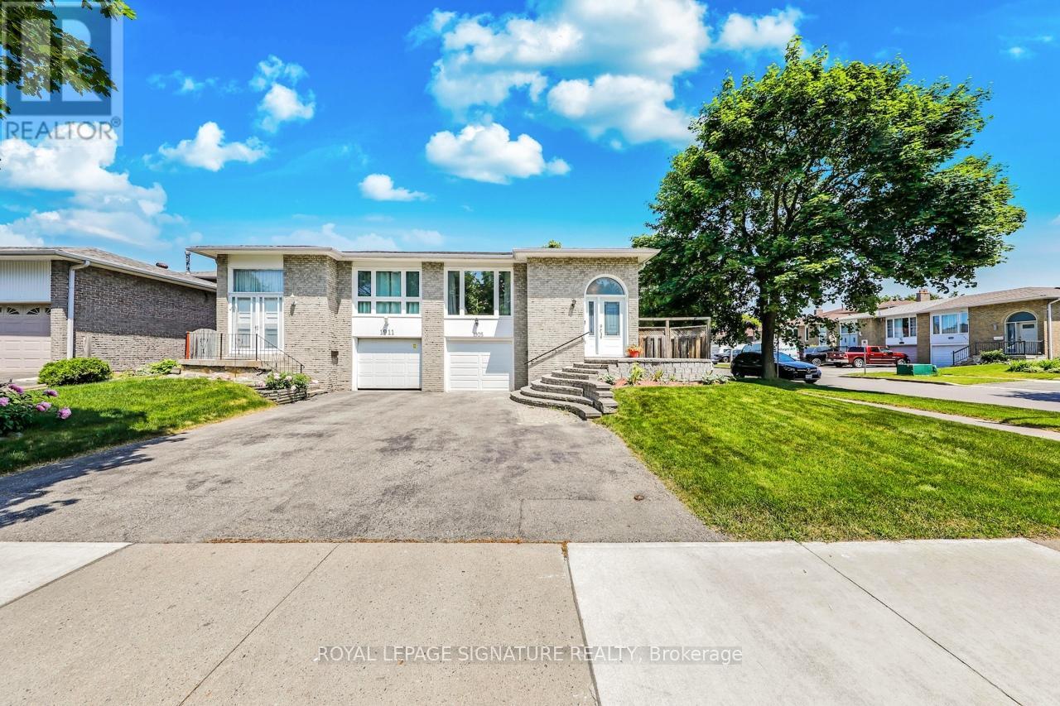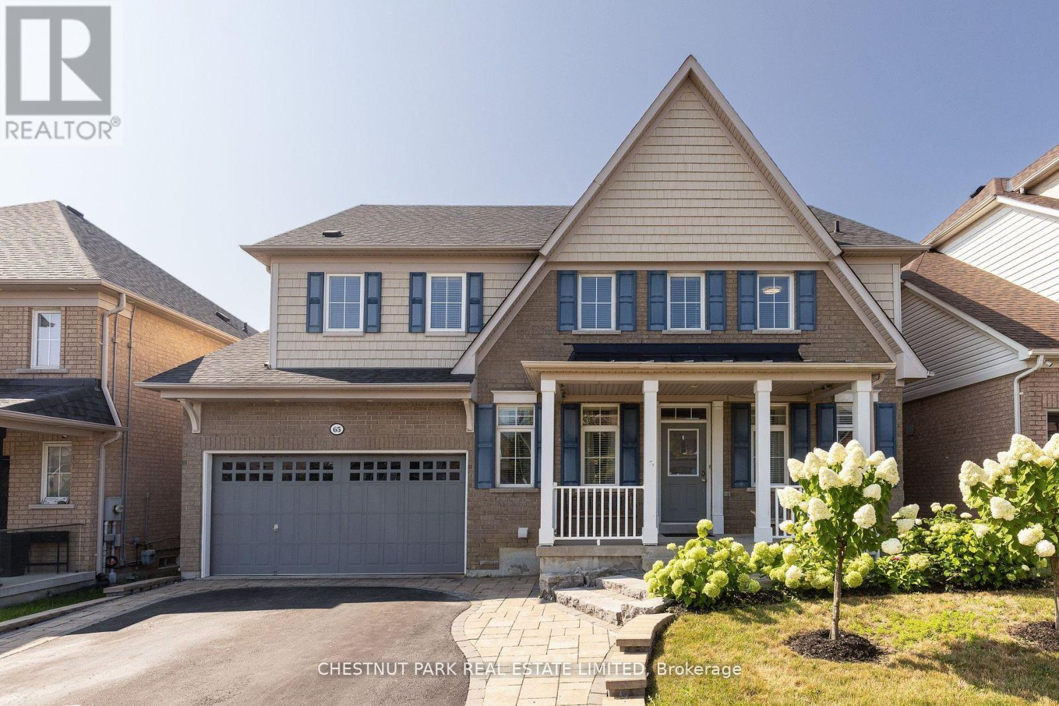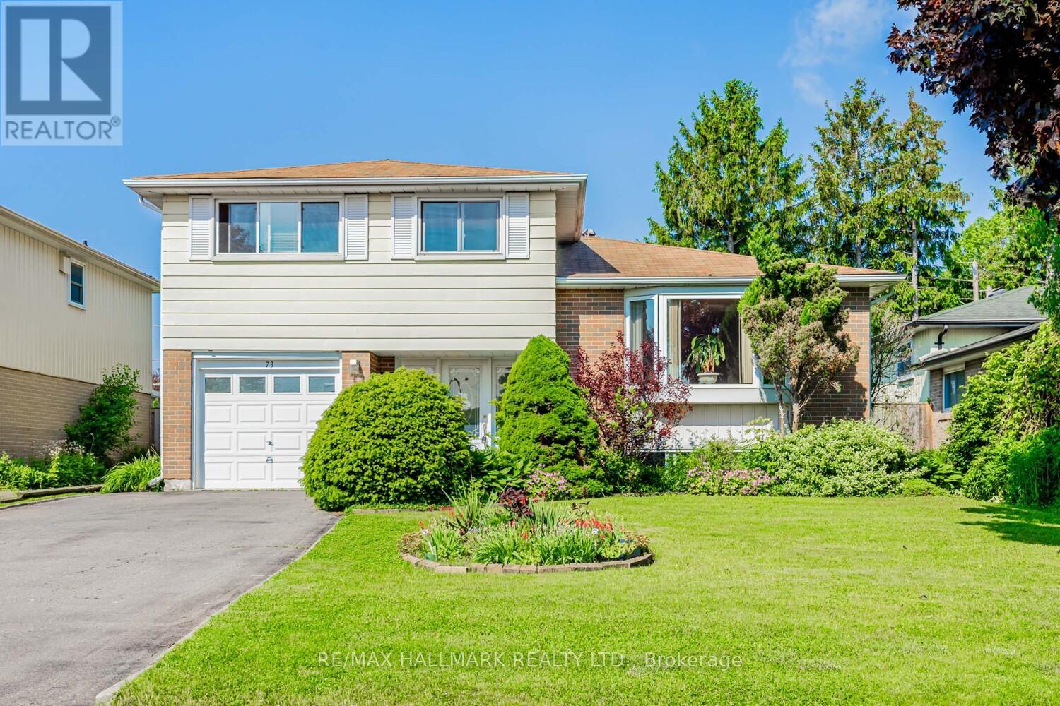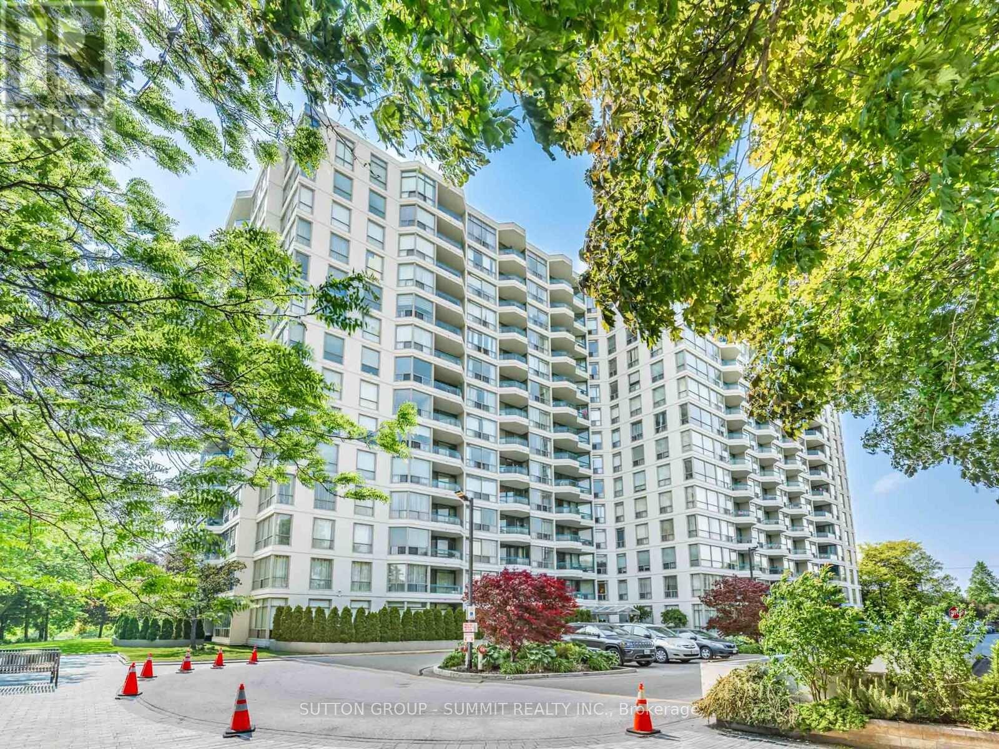Hs209 - 29 Rosebank Drive
Toronto, Ontario
Underground Single Parking Space Only ! Add Extra Value To Your Large Townhouse Unit! Close To The Main Entrance, Rare To Offer For Sale! (id:56248)
507 - 2152 Lawrence Avenue E
Toronto, Ontario
Used As Two Bedroom W/ Two FULL Bathroom; Located In Family Friendly Community; Great Layout With Laminate Floor Throughout; 9' Ceiling; Upgraded Kitchen w/ Granite Countertop, Stainless Steel Appliances , Backsplash; Open Balcony Facing South, Easy Enjoy City View And Skyline; Convenient Location Close To All Major Grocery Stores, Including Costco; Steps to TTC Bus Stop, Banks, Close to schools; 25 Minutes To Downtown Toronto. This Unit comes with One Underground Parking Spot. Very Well Maintained Unit, Great For First Time Buyers, Young Family and Family with kids (id:56248)
308 Granby Court
Pickering, Ontario
Recently Renovated Basement Apartment for Rent ! Beautiful Single Detached House on a Prime Location in Pickering, Basement Apartment with 1 Bedroom, 1 Full Bathroom and 1 Modern Kitchen. Fridge, Oven, Stove, and Range Hood Are All fairly New. Separate Entrance. Beautiful Community. Close to All Amenities and Mins to 401. Close to Pickering City (id:56248)
84 Garrardview Street
Ajax, Ontario
Welcome to this beautifully maintained and thoughtfully upgraded detached home in the highly sought-after Northeast Ajax community. Boasting over $100+k in enhancements, this residence seamlessly blends modern elegance with functional design, offering a comfortable and stylish living experience. As you enter, you're greeted by gleaming hardwood floors that extend throughout, complemented by an oak staircase adorned with iron pickets. The bright, sun-filled family room, situated between the first and second floors, features a soaring vaulted ceiling, creating an inviting space for relaxation and gatherings. The gourmet kitchen is a chef's delight, showcasing upgraded cabinetry, stainless steel appliances, granite countertops, and a tasteful backsplash. This culinary space flows effortlessly into the dining area, perfect for entertaining family and friends. The spacious primary bedroom serves as a private retreat, complete with a walk-in closet and a luxurious 5-piece ensuite bathroom. The second and third bedrooms are generously sized and well-appointed, providing comfort and versatility for family members or guests. Convenience is key with a main-floor laundry room equipped with a sink, adding to the home's practical layout. The Fully finished basement expands the living space, featuring a dedicated office, a recreational room, a children's play area, and ample storage options. Step outside to a professionally landscaped backyard, adorned with mature trees and an extensive interlocking patio ideal for outdoor entertaining or tranquil relaxation. Located close to top-rated schools, golf courses, parks, recreation centres, and major highways (401, 407, and 412), as well as shopping centres and more, this home offers unparalleled convenience and accessibility. Don't miss the opportunity to own this exceptional property that perfectly balances luxury, comfort, and location. (id:56248)
32 Greenfield Crescent
Whitby, Ontario
Welcome to this charming 3-bedroom, 2-bathroom home featuring a finished basement, deep lot, and a generously sized back deck. Situated in the desirable and quiet Dundas and Springwood area, this home offers a spacious garage and approximately 1,200 sq. ft. of elegant living space with a modern layout. The private, fully fenced backyard provides the perfect retreat for entertaining or enjoying your morning coffee. This well-maintained family home is conveniently located within walking distance to shopping, trails, parks, and schools with easy access to the marina and Highway 401 for commuters. ** This is a linked property.** (id:56248)
14550 Regional Rd 57 Road
Scugog, Ontario
WHEELCHAIR ACCESSIBLE, SHOWER HANDYCAPPED ACCESSIBLE, BEAUTIFUL LANDSCAPED LOT. PLENTY OF PARKING. FURNESS APPROX 2 MONTHS OLD. (id:56248)
129 Dewell Crescent
Clarington, Ontario
Beautiful, Clean, 3 Bedroom, 3 Bathroom, Two Storey Townhome Perfectly Situated in The Town Of Courtice. Easy Access To Highway, Terrific Access To Schools, Parks And Is Located On A Child Friendly. Few minutes away from the Oshawa GO for easy commute to downtown for those who work hybrid or commute daily and wish to raise their families in a quiet neighborhood with good schools and have a spacious home with a beautiful backyard. (id:56248)
1905 Rosefield Road
Pickering, Ontario
Welcome to This Beautifully Maintained Raised Bungalow on a huge Corner Lot, Nestled in a Family-Friendly Neighbourhood! This Warm and Inviting 3+1 Bedroom Home Offers a Perfect Blend of Comfort, Style, and Functionality Ideal for Families, Downsizers, or Investors A like. Step Inside to Discover Gleaming Brazilian Hardwood Floors That Flow Seamlessly Throughout the Main Level, Creating a Bright and Cohesive Space. The Renovated Eat-In Kitchen, 2 large windows, Ample Counter Space, and Room to Enjoy Everyday Meals with Ease. The Open-Concept Living and Dining Area Boasts a Large Picture Window That Fills the Space with Natural Light Perfect for Hosting Guests or Relaxing with Family.Down the Hall, You'll Find Three Generously Sized Bedrooms, Including a Spacious Primary Suite Complete with Double Closets and Easy Access to the Beautifully Renovated 4-Piece Bathroom. 2ndBedroom features a beautiful walk out door to backyard oasis. But That's Not All The Fully Finished Basement Offers Incredible Flexibility! Featuring Above-Grade Windows, a Cozy Fireplace, and Elegant French Doors, This Lower-Level Retreat Also Includes a Spacious Bedroom, a 3-Piece Bathroom, Direct Garage Access, and In-Law Suite Potential With a full kitchen. Whether You Need a Separate Space for Extended Family, or a Private Home Office, the Options Are Endless. This Gem is Located Close to Schools, Parks, Shopping, and Transit This Is a Rare Opportunity You Don't Want to Miss. (id:56248)
1112 - 2330 Bridletowne Circle
Toronto, Ontario
Welcome to Sky Garden 2 by Tridel Luxury Living at Its Finest! Step Into This Stunning, Spacious Approx 1,700 S.Ft. Suite, Where Elegance And Comfort Blend Seamlessly. Designed For Modern Living, This Suite Features An Open-Concept Kitchen And Living and Dining Area, Perfect For Entertaining or Relaxing With Family and Friends. The Newly Renovated Designer Kitchen is a Chef's Dream, Boasting Gleaming Marble Countertops, Custom Cabinetry With Two Convenient Lazy Susans, A Built-In Spice Rack, Durable Ceramic Flooring, And Top-Of-The-Line Stainless Steel Appliances. Whether You Are Hosting A Dinner Party Or Preparing A Quiet Meal At Home, This Kitchen Is Sure To Inspire. Retreat To The Expansive Primary Bedroom, Complete With A Luxurious 5-Piece Ensuite Bath Featuring Two Separate His And Her Sinks, A Walk-In Closet, A Large Double Closet, And Tranquil Views Overlooking A Bright, South-Facing Sunroom. The Second Bedroom Also Offers A Generous Double Closet, Access To A Modern Newly Renovated 3-Piece Bathroom, And Sunroom Views, Making It Ideal For Guests Or Family. Enjoy The Versatile Family Room, Flooded With Natural Light From Its Southern Exposure And Direct Walk-Out To The Sunroom, A Perfect Spot For Morning Coffee Or Evening Relaxation. Additional Features Include Stylish Vinyl Flooring Throughout, A Spacious Laundry Room With Full-Sized Side-By-Side Washer And Dryer, Two Side-By-Side Parking Spaces, And A Convenient Storage Locker. Experience Resort-Style Living With All The Amenities You Could Wish For, Featuring Both Indoor And Outdoor Pools, In A Vibrant, Sought-After Community. Don't Miss Your Opportunity To Call This Exceptional Suite Your New Home! (id:56248)
65 Northern Dancer Drive
Oshawa, Ontario
Beautiful family home in highly coveted neighbourhood with rare layout! Over 3700 square feet of living space, including professionally finished basement with good potential for multigenerational living - Originally the model home! Loaded with custom builder upgrades, including hardwood flooring throughout, 9 foot ceilings, wainscotting, crown moulding, and one of the most spacious layouts. At the heart of the home is the family room with gas fireplace & soaring vaulted ceilings that fill the home with sunlight through the two storey, south-facing windows. Invite all of your family and friends and enjoy the delightful layout with plenty of space for all! 2 areas to eat, 2 areas to live, and an open concept kitchen with granite counters and breakfast bar, at the hub of the home - an entertainers delight! Convenient main floor laundry and direct garage access also off of kitchen. The upper level boats 4 generously sized bedrooms, with the primary bed featuring a large walk-in closet and 4 piece ensuite. All three kids/guest bedrooms have double closets. House shows 10+++, immaculately cared for with pride of ownership. Finished basement with laminate flooring has large rec space & 2 possible bedrooms w/ bathroom & easy area for second laundry if desired. Superb & quiet location in the heart of highly coveted Windfield Farms. Landscaped front steps/walkway. Garage access to kitchen - Walk to parks, highly rated school, Costco, green space or mins drive to shopping, golf, 407, UOIT. Hardwired for generator/EV. ROOF 2020. FURNACE/AC 2021. FRESHLY PAINTED 2024. (id:56248)
73 Gregory Road
Ajax, Ontario
Unlock Your Potential in Desirable South Ajax! Coming to market for the first time, this 4-bedroom detached side split sits on a landscaped 50 x 120 ft lot in one of South Ajax's most sought-after lake-adjacent communities. Just a short walk to the Waterfront Trail and Lake Ontario via a convenient shortcut, this home is all about location, lifestyle, and opportunity. Inside, you'll find a sun-filled, open-concept living and dining area with a large bay window that floods the space with natural light and provides an ideal spot to cozy up with a book or for your thriving plants. A bright sunroom off the kitchen offers additional space to relax or reimagine. With a functional layout and generously sized principal rooms, this property is the perfect canvas for your dream renovation. The backyard is a highlight: private, serene, fully-fenced, and landscaped. It's ideal for enjoying warm summer days or entertaining outdoors. Additional features include a wide driveway with no sidewalk, interior garage access, a large storage area in the basement, and it's all set on a quiet, tree-lined street. Whether you're a first-time buyer ready to customize or an investor looking for a prime South Ajax opportunity, the potential here is undeniable. Enjoy a commuter's dream location: just minutes to Highway 401, Ajax GO Station (under 10 min drive), hospital, community centres, and major shopping (10 min drive to Costco). Families will appreciate the nearby public and Catholic schools with French Immersion programs, large parks, and scenic trails. Move in, update over time, or reimagine the space completely: the choice is yours. The canvas is here: bring your vision to life at 73 Gregory! (id:56248)
513 - 4727 Sheppard Avenue
Toronto, Ontario
Location! Location! Sheppard and McCawan Steps To TTC & Future New LRT/Subway, Spacious 2+1 Bedroom, 2 Bathroom, Solarium Is Ideal For Home Office, Freshly Painted, New Flooring and vanities with beautiful Updated Kitchen with Large windows offering Plenty Of Natural Light and Unobstructed View. Master Br With En-suite Washroom and Walk In Closet. The Well Managed building features great amenities like pool, tennis courts, gym,Sauna,Party and Games Rm, Plus 24hr Concierge, Min's to 401,Scarbroguh Town Center, Go Station, Centennial College and Much More. (id:56248)

