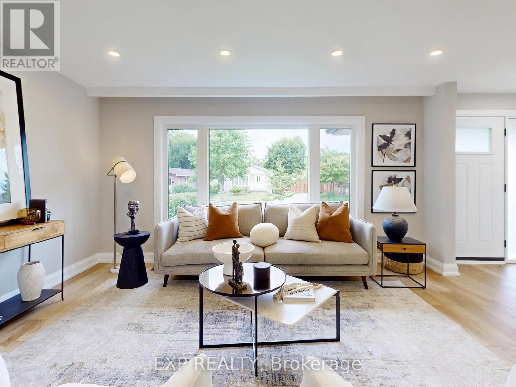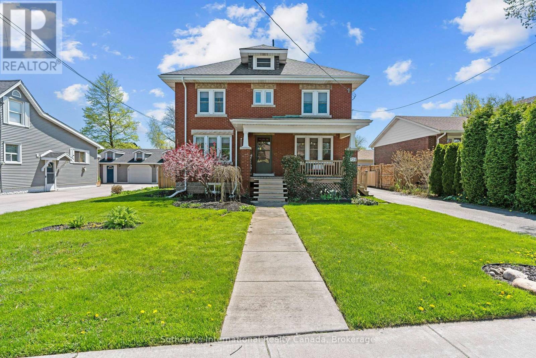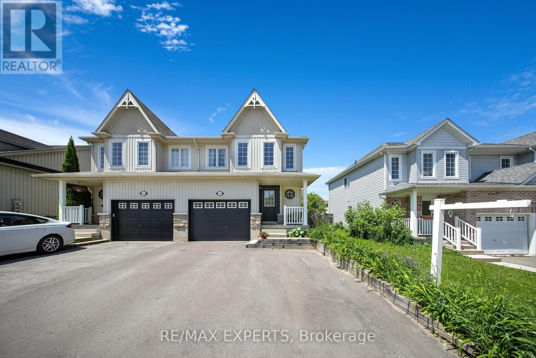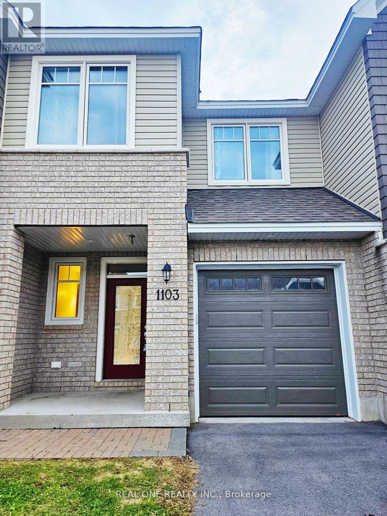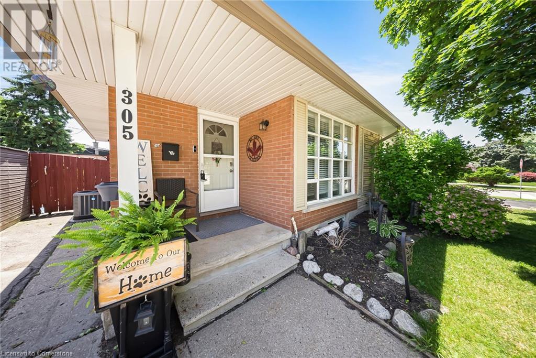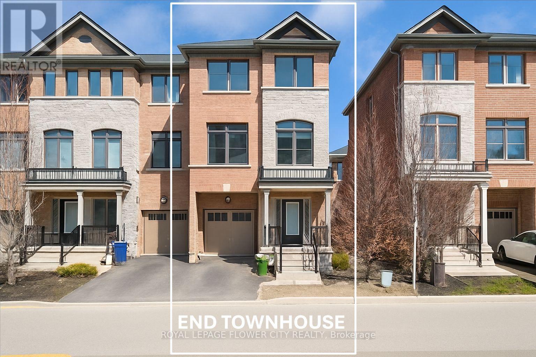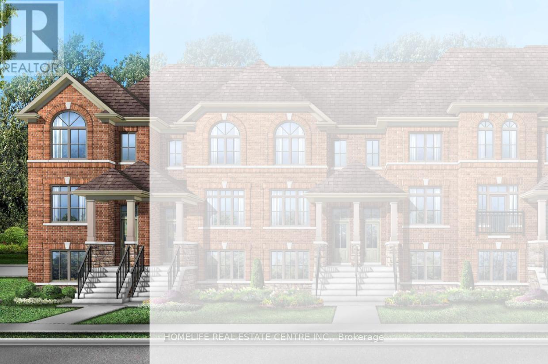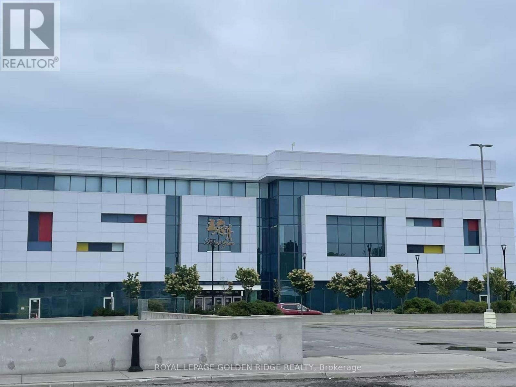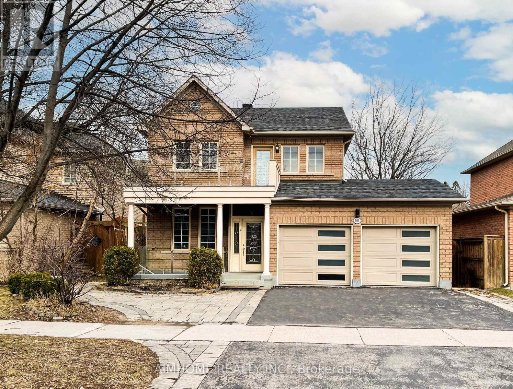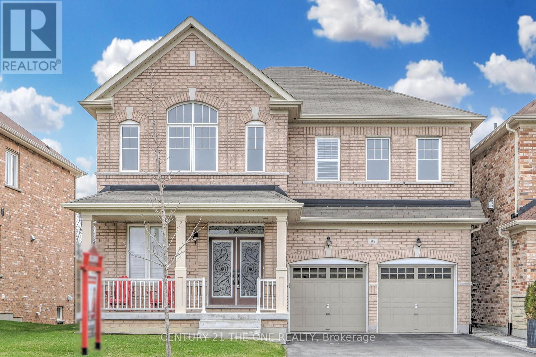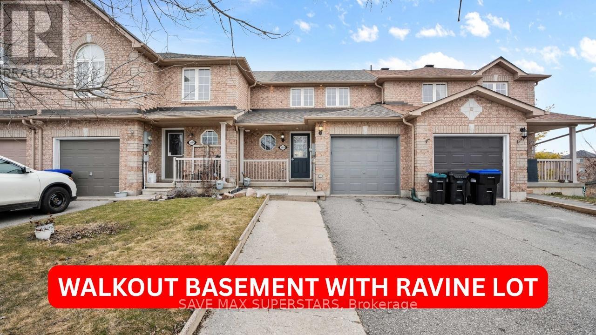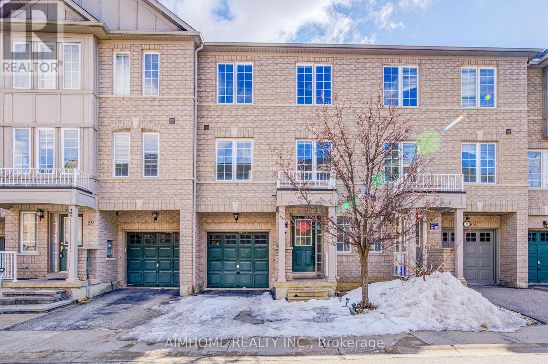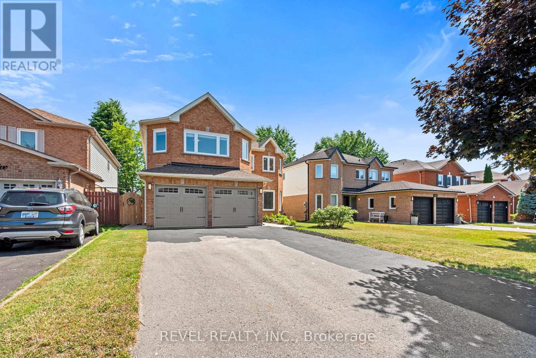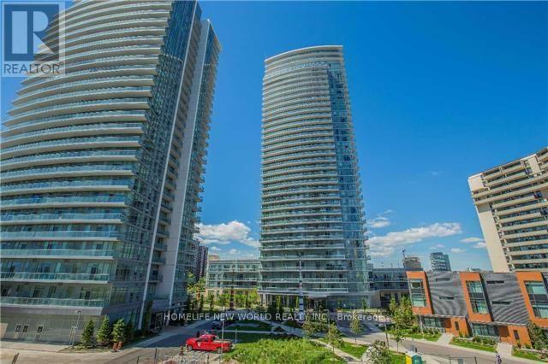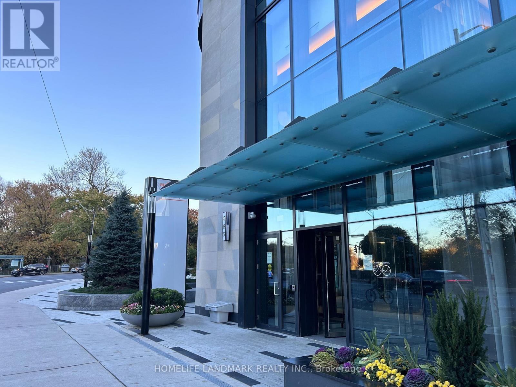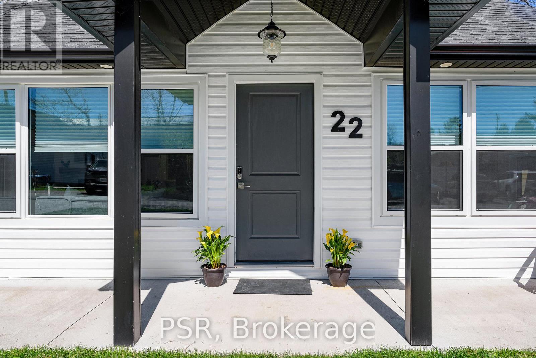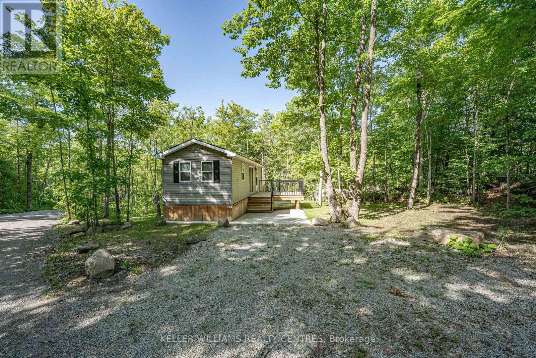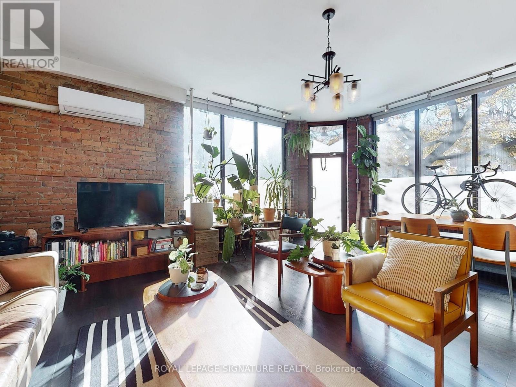1311 Playter Place
Oakville, Ontario
Rare Gem in Glen Abbey! Discover this beautifully renovated 4-bedroom family home nestled on a quiet, child-safe street. Inside, a refined open-concept layout, perfect for family living and upscale entertaining. The grand foyer welcomes you with rich, wide-plank hardwood floors and a classic Scarlett O'Hara staircase. Enjoy formal gatherings in the sunken living room with 9' ceilings and gas fireplace, or host dinners in the separate dining room, both adorned with crown molding and elegant finishes. The chef-inspired kitchen is the heart of the home, complete with granite counters, high-end built-in appliances (Wolf cooktop, Sub-Zero fridge, Miele dishwasher, double Dacor wall ovens), a large island, and custom cabinetry. The kitchen flows seamlessly into the spacious family room with a second gas fireplace, and the breakfast area opens to a professionally landscaped backyard. Walk out to your private backyard oasis featuring sunny west exposure, saltwater pool, hot tub, waterfall, diving rocks, stone patio, and a garden shed for convenient storage of lawn care tools and pool equipment. Mature landscaping creates the perfect blend of privacy and charm. Upstairs, the luxurious primary suite includes a large walk-in closet with organizers and a spa-like ensuite with heated floors, freestanding soaker tub, frameless glass shower, and dual vanity. Three additional bedrooms with large windows and a renovated 3-piece bath (with heated floors) complete this level. The finished basement is an entertainer's dream, featuring a home theater with projector and screen, wet bar, pool table area, home gym, wine cellar, and a 3-piece bath with sauna. There's also ample storage, a large workshop with UV air filtration, and space for hobbies or projects. Walk to top-rated schools, Community Centre, trails, shops, and transit. Easy access to highways and GO Train. A great opportunity to own a truly turnkey home in one of Oakville's most desirable communities. Confidently shows A+++! (id:56248)
68 Fieldridge Crescent
Brampton, Ontario
Prime Location! Looking for A+++ Tenants! Move In Ready Condition! This is a must see beautiful Semi-Detached Home! You Will have the best of both worlds.The Privacy you are looking for located in a quiet street, no neighbour in the back, yet walking distance to major amenities including shopping, schools, parks and highway. Premium lot, upgraded kitchen and appliances, EV charger plug, owned A/C. 3 bedrooms with 2.5 bath. Master bedroom has ensuite. Walk-out basement backing onto conservation! (id:56248)
2 Wildlark Drive
Toronto, Ontario
Welcome to 2 Wildlark Drive, A Beautifully Renovated Bungalow in the Heart of Scarborough! Set on a rare 50 x 150 ft lot, this spacious and modern 3+3 bedroom home has been thoughtfully upgraded throughout in 2025, offering exceptional comfort and style for today's family. The main level features an open-concept layout with engineered hardwood flooring, sleek pot lights, fresh paint, and a stunning kitchen complete with stainless steel appliances. You'll also find three generously sized bedrooms, two beautifully renovated full bathrooms, and custom closet organizers throughout. The fully finished basement adds incredible flexibility with three additional bedrooms, two full bathrooms, and kitchen, perfect for extended family, guests, or personal use. A dedicated laundry area with a washer and dryer is also included. Extensive updates include a new roof, windows and doors, attic insulation, garage door and siding, upgraded 200-amp electrical panel (ESA certified), and fresh backyard sod. The furnace and central A/C were replaced in 2023, ensuring year-round comfort. Conveniently located near schools, parks, shopping, transit, and Hwy 401, this move-in-ready home offers space, style, and convenience in one of Scarborough's most desirable neighbourhoods. (id:56248)
48 Sorbara Way
Whitby, Ontario
Welcome To 3 Bedroom Corner Unit Townhouse in Whitby's Most Prestigious Brooklin Community. The Abundant Natural Light Throughout the House creates Warm and Inviting Atmosphere, making it Delightful Place to Call Home. This Townhouse offers Spacious and Open Concept Living Area with 9ft Smooth Ceiling Height, High End Finishes in the Kitchen with Granite Countertop, Centre Island and Breakfast Area. The Elegant Oak Stairs with Iron Pickets Leads to Upper Level that Offers Three Bedrooms and Laundry Room. The Primary Bedroom offers Walk-in Closet and luxurious 5 pc Ensuite. Minutes to Shopping, Restaurants, Hwy 412/407, City Transit, High Demand Schools and Walking Pathways. This is the One You Have Been Waiting For! (id:56248)
10 Ennisclare Place
Whitby, Ontario
Welcome to 10 Ennisclare Pl in desirable Pringle Creek (Fallingbrook)! Situated on an oversized corner lot on a quiet cul-de-sac, this spacious home offers a functional and thoughtfully designed layout with renovations and updates throughout. Featuring 4 generously sized bedrooms upstairs and an additional bedroom in the basement, along with 4 well-appointed bathrooms, it provides ample space for growing families. The large, updated eat-in kitchen with quartz countertops and S/S appliances overlooks the large newly landscaped backyard, ideal for entertaining or quiet family evenings. Enjoy formal living and dining rooms for hosting, as well as a cozy family room with a fireplace. Additional features include convenient main floor laundry, updated bathrooms and abundant storage. The recently renovated basement offers even more living space with a large rec room, work space, additional bedroom, and a cold cellar. A quick walk to elementary and high schools, perfectly located near highways 401/407, close to parks, trails, and downtown Whitby, this home truly has it all. Don't miss your chance to own this special property in one of Whitby's most desirable neighbourhoods! (id:56248)
1348 Wallig Avenue
Oshawa, Ontario
Nestled in a great family-friendly neighbourhood in Oshawa, this beautifully maintained home offers the perfect blend of space, warmth, and functionality. Thoughtfully updated with just the right mix of modern finishes and timeless charm, its the ideal setting for families looking to grow, connect, and create lasting memories. Inside, you'll find hardwood flooring throughout, adding warmth, character, and easy upkeep to every room. The heart of the home is a bright, stylish kitchen with quartz countertops, a breakfast bar, and plenty of space to gather and create. It opens to a welcoming dining area and is complemented by a large family, formal living and dining rooms, perfect for both relaxed family moments and special celebrations. With five generous bedrooms, four well-appointed bathrooms, and ample storage throughout, this home offers the space and comfort your family needs. The large finished basement is perfect for throwing large gatherings or simply adding more space for everyday living. Outside, a beautifully landscaped backyard with fruit trees, and garden beds, provides a private oasis for play, entertaining, or unwinding at the end of the day. Lets not forget about the extra large driveway where you can park extra cars easily. Located close to top-rated schools, parks, shopping, dining and everyday essentials, 1348 Wallig Ave is more than just a house it's a place where life happens, memories are made, and families feel at home. (id:56248)
345 Killarney Court
Oshawa, Ontario
Welcome to 345 Killarney Court, a well-maintained three-bedroom, two-bathroom home tucked into a quiet court in Oshawa's Lakeview community. This two-storey property stands out with a double-wide driveway (parking for four cars) and an attached garage with inside entry, a sought-after feature in this neighbourhood. Inside, you'll find a bright, functional layout featuring hardwood floors in the living and dining rooms, as well as ceramic tile in the foyer and kitchen. The updated kitchen features stainless steel appliances (fridge, stove, and microwave, all approximately 5 years old) and a walkout to the backyard, perfect for BBQs and outdoor dining. The main floor also includes a convenient 2-piece bath. Upstairs are three comfortable bedrooms and a renovated full bathroom. The finished basement offers additional living space, featuring a large above-grade window for natural light, a cozy lounge area, a wet bar, and a second walkout to the yard, making it ideal for entertaining, extended family, or a teen retreat. Electrical work completed with ESA certification. Enjoy privacy with no neighbours behind, the home backs onto the far end of a schoolyard with open green space. Major updates include a 3-year-old roof and a 2-year-old insulated garage door. This is a walkable, park-filled neighbourhood close to schools, splash pads, sports fields, trails, and Lakeview Park and beach on Lake Ontario. Shopping is nearby, including the Oshawa Centre, a regional shopping mall featuring over 260 stores and services. Commuters will love the easy access to Hwy 401, Durham Transit, and Oshawa GO Station, offering seamless service to Toronto and beyond. This move-in-ready home is perfect for first-time buyers or growing families looking for space, updates, and a great location in a well-established neighbourhood. (id:56248)
494 East 37th Street
Hamilton, Ontario
Charming Multi-Level Split Home with a Renovated Basement Unit in Prime Hamilton Location!Welcome to 494 East 37th Street, a well-maintained home in the desirable Hamilton Mountain area. The main floor offers a bright living room, an updated kitchen with granite countertops, and two spacious bedrooms, the second floor boast primary bedroom with two closets, perfect for comfortable living.The renovated basement unit features a private entrance, a modern kitchen, a generously sized bedroom a second bath with separate shower and a Jacuzzi Tub!An excellent opportunity for investors or first-time homebuyers looking to rent out both units or live in one while generating income from the other. Conveniently located near highways, schools, parks, restaurants, grocery stores, and public transit, this home is a must-see. (id:56248)
177 East 31st Street Unit# Bsmnt
Hamilton, Ontario
Wow! Experience modern living in this fully renovated, carpet-free home featuring over $100,000 in premium upgrades with no expenses spared. This beautifully upgraded brick bungalow on the Hamilton Mountain showcases meticulous attention to detail with pot lighting throughout the entire house, striking accent walls on both floors, and sophisticated white and black contrast design in the bathrooms. The home features all-new plumbing, lighting, premium vinyl flooring throughout (2024), and stylish fixtures. With 2 bedrooms and one full bathrooms, it perfectly blends timeless charm with modern finishes. Recent upgrades include brand new kitchen cabinets (2025) and all new interior doors (2024), creating a cohesive, contemporary aesthetic. The basement offers a bright living room, eat-in kitchen with 2 bedrooms, and a stunning 4-piece bath featuring tiles and a glass shower with elegant white and black contrast design. Nestled in a welcoming, family-oriented community, this home is just steps away from excellent schools, local parks, and essential amenities. Enjoy the convenience of being only two minutes from the LINC, with quick connections to the QEW and 403. This property is a rare find at this price! Schedule your private tour today, opportunities like this don't last long. (id:56248)
356 Pinehill Drive
Hamilton, Ontario
Welcome to this bright and stylish end-unit townhome in Summit Park, where coastal charm meets urban ease. With cool wood accent walls, an open concept floor plan, and a beachy, laid-back vibe, this 4-bedroom home is designed for comfort and lifestyle. The well-appointed kitchen features stainless steel appliances, granite countertops, and a seamless flow into the living and dining areas perfect for entertaining or everyday living.Upstairs, you'll find four spacious bedrooms and a den, perfect for families or remote work setups. The unfinished basement offers a blank canvas for a future rec room, gym, or media space.Step outside to enjoy a finished, low-maintenance backyard ideal for relaxing, entertaining, or just soaking up the sun. Located minutes from the Red Hill Parkway, with cinemas, shopping, restaurants, and schools all close by, this home makes every day feel easy.Whether you're right-sizing or looking for space to grow, 365 Pinehill delivers the lifestyle you've been looking for. (id:56248)
122 Lake Avenue Drive
Hamilton, Ontario
Welcome to 122 Lake Ave Drive, Stoney Creek A Rare Gem on a Coveted Street! Located on one of Stoney Creeks most sought-after streets, this estately home sits proudly on an expansive lot, offering incredible potential inside and out. Step inside to find four nicely- sized bedrooms and two beautifully appointed bathrooms. The main bath features a newly updated spa shower with heated floors, while the basement bathroom is a true spa oasis, complete with a deep soaking tub and a separate shower, your personal retreat at the end of the day. The updated, cozy kitchen features quartz countertops and stainless steel appliances, and provides a unique opportunity to expand: the wall between the kitchen and dining area is not weight-bearing, allowing you to reimagine the space into the open-concept kitchen of your dreams. A standout feature of this home is the versatile half-storey, brimming with potential. Whether you dream of creating a spacious primary bedroom with an ensuite or a bright, open recreational space, this area is ready to be transformed to suit your lifestyle. Outside, the detached mechanics workshop/garage is a rare find boasting high ceilings, three doors, and an updated electrical sub-panel to support heavy tools or an electric vehicle charging station. With its size and layout, it also holds incredible potential for a secondary dwelling or detached in-law suite, while still leaving plenty of room in the backyard for a pool, garden oasis, or custom outdoor retreat. All this, just a short walk to historic Stoney Creek Village, where youll enjoy charming shops, local restaurants, and year-round festivals and events. Dont miss this incredible opportunity to own a truly special property on one of Stoney Creeks most prestigious streets full of charm, function, and future possibilities. (id:56248)
410 Louisa Street
Kitchener, Ontario
Welcome to 410 Louisa St., where charm meets quality in this meticulously upgraded, move-in ready home! Situated on a beautiful tree-lined street, and backing onto a laneway, this property offers a fantastic location with easy access to the highway, bus stops, public schools, and downtown. Enjoy the convenience of walking distance to the Go Train station and proximity to amenities, parks, and schools! Step inside to discover a beautifully cared-for interior with aged oak flooring gracing the main floor. The heart of the home, the large kitchen, was thoughtfully designed in 2015 by an award-winning CKD and features high-end Cabico cabinets, solid surface countertops, and premium fixtures and appliances. The European-inspired main bathroom and an upstairs powder room were also updated in 2015. Comfort is ensured year-round with a high-efficiency furnace (2015) and a new A/C unit (2021). The basement, completely finished and designed to endure, was updated in 2021 with new windows and a spacious three-piece bathroom. Peace of mind comes with a full exterior excavation, foundation wrap/waterproofing, and new sump pump in 2020. Outdoor living is a dream with a large wrap-around deck, fence, and patio all constructed between 2020-2022. The private, fenced backyard is an oasis featuring mature trees, a gorgeous vine-covered pergola over a comfortable seating area, two additional dining areas, and a beautifully manicured lawn with a low-maintenance garden. An oversized one-car garage and owned water softener complete this incredible package. Upgrades continue with high-end pure wool carpet from Sarmazian installed in 2023 in the primary upstairs bedroom and as a runner on the stairs, and a new garage door in 2018. This home truly blends thoughtful design with high-quality finishes throughout, offering an unparalleled living experience. Don't miss your chance to call 410 Louisa St. home! (id:56248)
337 East 33rd Street
Hamilton, Ontario
Welcome to 337 East 33rd Street. This charming brick bungalow is located in a family-friendly neighbourhood Hamilton's East Mountain with easy access to all amenities. This beautiful, updated 3+1 bedroom, 2 bathroom home is offering a blend of comfort, convenience and affordability. The main floor features: an updated kitchen with cozy dining nook, ample counter space and center island, open to the bright living room with hardwood floors, 3 generously sized bedrooms, and main bathroom. Another great feature is the finished lower level with separate side door entrance, another full bathroom, additional 4th bedroom, laundry room, recreational room and space for a 2nd kitchen, ideal for extended family or rental opportunities. Outside you will enjoy the cozy backyard, great for summer BBQs or quiet mornings with coffee. The property also includes a private driveway providing ample parking. Situated just minutes from the Linc and major Highways, this home offers quick access for commuters. Don't miss the chance to call this beautiful property your own! (id:56248)
150 Marion Street
Shelburne, Ontario
This Is It -- The Property You've Been Waiting For! Best Priced Semi In Town! This Stunning 3 Bedr Semi-Detached Is Located In One Of Shelburne's Most Sought After Areas. Walking Distance To Schools, Parks And Much More. This Home Features A Very Functional Layout, 1 Car Garage, Spacious 3 Bedrooms, Ample Parking, A Deep Backyard Built To Entertain, A Finished Basement For You And Your Guests To Enjoy. Also Located On a Very Quiet Street. Come And Take A Look, You Will Not Be Disappointed. (id:56248)
127 Mary Street
Niagara-On-The-Lake, Ontario
Custom home in Niagara-on-the-Lake! This 88 x 210 ft, Sunny House is your wildest dreams come true! $$$ spent on upgrades inside & out for worry free move in ready living, with over 4,749 sqft of living space. Total 6 beds with 6 baths & 5 connected sitting spaces. 4 skylights bring extra light into your home. Breathtaking kitchen with custom cabinetry, huge island & state-of-the-art appliances flows into dining/living room with 2 chandeliers. Enjoy back garden views or relax on the huge deck under towering historical trees. Highly Desirable Area: Short 10 min walk to Queen St for Shopping/Dining/Entertainment and 15 Min walk to the Niagara-On-The-Lake Gold Club and Lakeside. Whether turnkey B&B or large family living, this is an investment or enjoyment! (id:56248)
950 Pebblecreek Court
Kitchener, Ontario
Are You Looking for a Legal Duplex or a Home with Income Potential? Your Search Ends Here! Welcome to this stunning, open-concept 2-storey home located in the highly desirable Lackner Woods neighbourhood, nestled on a quiet, family-friendly court. Thoughtfully upgraded from top to bottom, this home is truly move-in readywith no detail overlooked. As you step inside, you're greeted by soaring ceilings and an abundance of natural light. The carpet-free main floor features 9-foot ceilings, a spacious mudroom, a stylish 2-piece powder room, and a large eat-in kitchen complete with quartz countertops, an island, and seamless flow into the inviting family room with a gorgeous gas fireplace. Upstairs, the large primary bedroom offers a walk-in closet and a luxurious en-suite bath. Two additional generously sized bedrooms and an upper-floor laundry area add both comfort and convenience. Step outside to a backyard thats perfect for entertaining, featuring a spacious deck, a designated BBQ area under a gazebo, and a custom brick oven that stays with the home. The legally finished basement includes a separate entrance, two bedrooms, its own laundry, and a full kitchenideal for rental income, extended family, or guests. Prime location close to top-rated schools, parks, shopping, and quick highway access Dont miss your chance to own this exceptional property. Whether you're looking for a multi-generational home or an income-generating opportunity, this one checks all the boxes. Book your private showing today! (id:56248)
1103 Barrow Avenue
Kingston, Ontario
Amazing Eton Town House From Tamarack Homes.3 Bedrooms With 3 Bathrooms Appx 1900 Sq. Ft. , Open Concept Living And Dining Area , Hardwood Floor, 9 Feet Ceiling With Many Pot Lights, Gas Fire Place, Upgraded Kitchen W/Marble Counter Tops, Extended Upper Cabinets, Large Center Island W/Breakfast Bar, Walk-In Pantry And Much More. Ideally Located In Popular Woodhaven With Easy Access To All West End Amenities. (id:56248)
404302 Concession 20
Kemble, Ontario
This 117 acre farm was the first land settled and cleared in the area. The original settler’s cabin dates to 1855, formerly placed in the front field to the west. Around 1860, a stone 2 storey house to the east of the cabin was built and in 1878 the brick farm house was constructed, attached to the stone house. Over the 170 years since the land was cleared, only three families have lived on the property with its current owners, the Grahams, approaching 80 years of ownership. The farm has seen mixed agricultural purposes with milk being sold until the 1960s. As well, beef cattle, sheep, horses, pigs and chickens have been kept on the property. Previously, approximately 85 acres have been worked. About 5 years ago, the land was seeded down to hay. A hardwood bush consisting of mainly maple trees makes up approximately 30 acres. The bush is easily accessed via Kemble Bypass Road and marked at the south property line. It was selectively logged 25 years ago with no logging taking place since. Improvements to the roof (2018), soffit, fascia, eavestrough, high efficiency propane furnace (2014), jet pump and some updates to the electrical in both the house and barn. The barn serviced by its own drilled well, separate from the house. 2 car garage addded in 2002. The home retains many of its initial features including original doors, trim, baseboards, wainscotting, flooring and high ceilings for those wishing to restore it to its former glory. Truly an incredible property to be explored. (id:56248)
295 Ironside Drive
Oakville, Ontario
STunning executive 4-bedroom + Main floor Den/Office, with 4-bath home nestled on a premium lot in Oakville's most coveted Preserve community. Offering 3,422 sq. ft. of luxurious living space (excluding the basement) and over $100K in upgrades, this home is designed for both upscale living and everyday comfort. The main level boasts a grand oak staircase, gleaming hardwood floors throughout, separate formal living and dining areas, and an impressive great room featuring a double-sided gas fireplace. Versatile main floor den with double doors perfect for a home office, guest room, or playroom! The gourmet kitchen is a chefs dream, complete with granite countertops, high-end built-in stainless steel appliances, upgraded cabinetry, and a spacious breakfast area. A main floor office provides the perfect space for remote work or study. Upstairs, enjoy the convenience of 4 full bathrooms, and a second-floor laundry room, all beautifully appointed with thoughtful finishes and custom window treatment. Outside, features a separate entrance door entry to the unfinished basement. This homes location offers close proximity to top-ranked Oodenawi Public School, George Savage Park with tennis, basketball, and pickleball courts, as well as easy access to 14 Mile Creek Trail and major highways. This home is the perfect blend of executive sophistication, family functionality, and prime location. (id:56248)
305 Hillcrest Road
Cambridge, Ontario
Welcome to 305 Hillcrest Rd, a semi-detached backsplit in one of Cambridge’s most central locations. Minutes to the 401, this 3 Bedroom, 2 Full Bath home offers ample space for families. The main floor invites you in with a spacious kitchen, living room and dining area. Upstairs, two bedrooms and a four-piece bathroom. A couple steps down from the main level you will find a carbon copy of the upstairs bedrooms and a three-piece bath layout, a den that can be converted to a 4th bedroom. The basement provides a generous size rec room and a flexible space for the family. Step outside to a beautifully kept backyard oasis with pool and hot tub—ideal for summer barbecues and soaking up the outdoors. (id:56248)
295 Ironside Drive
Oakville, Ontario
Incredible Rental Opportunity in a Prime Neighborhood! This exquisite home offers a spacious, open layout ideal for both relaxation and entertaining. Versatile main floor den with double doors perfect for a home office, guest room, or playroom! Featuring separate living and dining areas, it provides plenty of room for hosting guests, while the impressive great room adds a welcoming touch. The chef-inspired kitchen boasts granite countertops, upgraded cabinetry, double built-in ovens, and high-end stainless steel appliances. The home showcases elegant 9-foot ceilings, beautiful hardwood flooring throughout, crown molding, and a stunning waffle ceiling in the great room. Custom California Shutters adorn the windows, while an inground sprinkler system and a cozy gas fireplace add to the comfort and charm. A convenient second-floor laundry and a spacious loft complete the upper level. Located just a short walk from the highly rated Oodenawi Public School and mere steps away from George Savage Park, which offers tennis, pickleball courts, and basketball facilities, this home is perfectly situated for both convenience and recreation. Don't miss out on this exceptional leasing opportunity! (id:56248)
8 Kersey Lane
Halton Hills, Ontario
Discover luxury, space, and convenience in this beautifully upgraded 3-storey END-UNIT townhome tucked away on a quiet cul-de-sac in one of Georgetowns most desirable communities. Just a4-minute drive to the GO Station and only a 1-hour ride to Union GO Station a perfect location for first-time buyers or commuters to Downtown Toronto. Boasting over 2,500 sq ft of finished living space, this sun-filled home is designed to impress with 9 ceilings, hardwood floors, and an open-concept layout that flows seamlessly through the main and second floors. The beautiful kitchen features extended cabinets, a large centre island, pantry, extra kitchen cabinets, and modern finishes ideal for entertaining and family gatherings. Multiple living areas including dedicated living, dining, and family rooms offer flexible options for every lifestyle. Upstairs, the spacious primary bedroom includes a 3-piece ensuite and walk-in closet, while two additional bedrooms offer plenty of room for the whole family. The main-level office can easily be converted into an in-law suite with backyard access and laundry on the same level. The finished basement is a perfect kids retreat, home theatre, or extra living space. Enjoy outdoor living with your private balcony with BBQ gas line, access to a well-maintained backyard (grass cared for by POTL), and the convenience of visitor parking and a private playground just steps away. Extras include: Fridge (2023), Stove (2025), Fresh Paint (2023), Pot Lights (2023), Hot Water Tank (2023), and an EV Charger Outlet. (id:56248)
Bsmt - 18 Troyer Heights
Toronto, Ontario
Semi-Detached House Located In York University Village; Steps To York University; Pioneer Village Subway Station, Finch West Station & Much More; Ample & Large Basement Features Three Bedrooms, One 3-Pc Bathroom> Open Concept kitchen Combine W/Dining & Living; Laminate Flooring; All Windows Above Grade; And one room at third floor $900 is also available for a female student! (id:56248)
359 Inspire Boulevard
Brampton, Ontario
***BRAND NEW END UNIT TOWNHOUSE*** This stunning 4-bedroom, 3.5-bathroom townhouse offers an impressive 2,124 sq ft of beautifully designed living space, combining style, comfort, and functionality. The main level features a bright and open layout with separate living, dining, and family rooms, as well as a modern kitchen perfect for everyday living and entertaining. The kitchen opens onto a balcony that overlooks a private, fenced outdoor area ideal for enjoying fresh air or hosting guests. Upstairs, you'll find three spacious bedrooms, each with its closet, including a luxurious primary suite complete with a walk-in closet and a private ensuite bathroom. The ground level adds even more versatility with a large fourth bedroom, a full 4-piece bathroom, and a conveniently located laundry area perfect for guests, in-laws, or a home office setup. This home offers extra natural light, added privacy, and exceptional space for growing families in a highly sought-after neighborhood. (id:56248)
361 Inspire Boulevard
Brampton, Ontario
***BRAND NEW TOWNHOUSE*** This stunning 4-bedroom, 3.5-bathroom townhouse boasts 2,006 sq ft of beautifully designed living space, perfect for families seeking comfort and functionality. The main level features a bright and airy open-concept layout, including a spacious living room, dining area, and a cozy family room that opens onto a private balcony ideal for relaxing or entertaining. The modern kitchen is well-equipped with ample cabinetry and seamlessly connects to the main living areas, making it the heart of the home. Upstairs, you'll find three generously sized bedrooms, each with its own closet, including a primary suite with a private ensuite bathroom for added convenience and privacy. The ground floor offers a versatile fourth bedroom, perfect for guests, in-laws, or a home office, along with a full bathroom and a laundry area for ultimate practicality. With thoughtful design, generous space, and a flexible layout, this home is a perfect blend of style and comfort in a sought-after neighborhood. (id:56248)
312 - 9390 Woodbine Avenue
Markham, Ontario
One Of Corner Office Units Rare Offer At King Square Shopping Centre. Large, Bright South West Exposure ,Part Renovated , Seller Will Provide HVAC Plan , Plum Plan, Floor Plan and Site Plan . This Unit Equipped With Water Facilities and Rough-in Sewer Pipe . (id:56248)
101 Grand Oak Drive
Richmond Hill, Ontario
Desirable Kingshill Family-Friendly Community! Bright, Sunfilled Home w/ Functional Floor Plan and lots of upgrades! Featuring 9ft Ceiling On Main Level, Combined Living & Dining Room, Family-Sized Kitchen Open to Family Room w/ Gas Fireplace. Hardwood on Main & 2nd Level. Finished Basement Apartment w/ Separate Entrance, Kitchen, Laundry & 3-Pc Bath Ideal for Large Families or Income Potential!! Roof (2016), Garage Door (2021), Furnace (Owned, 2020), HWT (Rent, 2021), Main Bath (2021), Deck (2019), Entire Home Fresh Paint (2025). Steps to Parks, Splash Pad & Schools. Motivated Seller, Move-In Ready Gem! (id:56248)
97 Roy Harper Avenue
Aurora, Ontario
Elegant Family Home In The Heart Of Aurora! This Stunning 5-Bedroom, 3-Bathroom Detached Residence Offers 3201 Sq Ft Of Thoughtfully Designed Living Space, Perfectly Balancing Luxury, Comfort, And Style. A Beautifully Crafted Patio And Front Walkway Create A Striking First Impression, While Gleaming Hardwood Floors Flow Seamlessly Throughout The Spacious Main Floor. The Chefs Kitchen Is A True Showpiece, Boasting Upgraded Cabinetry, Granite Countertops, A Stylish Backsplash, And Premium Stainless Steel AppliancesIdeal For Both Everyday Living And Grand Entertaining. Recent Upgrades Include Modern Pot Lights, New Light Fixtures, Eye-Catching Feature Walls, And Partially Refreshed Paint, Adding A Contemporary And Inviting Feel Throughout. Comfort-Enhancing Features Such As A Heat Recovery Ventilator (HRV) And An Aprilaire Humidifier Ensure Year-Round Air Quality And Climate Control. Step Into The Serene Backyard, Backing Onto Conservation Land And Picturesque Walking Trails, Offering Ultimate Privacy And A Peaceful Escape. The Expansive Double Car Garage Provides Exceptional Convenience And Storage. Perfectly Situated Close To Top-Rated Schools, Vibrant Grocery And Retail Options, And Effortless Transit Connections, This Home Delivers A Lifestyle Of Unmatched Ease And Elegance. Dont Miss Your Chance To Own One Of Auroras Finest PropertiesWelcome Home To A Life Of Distinction!! (id:56248)
2023 Swan Street
Innisfil, Ontario
WELCOME TO 2023 SWAN ST W, WHERE COMFORT, CONVENIENCE, AND CHARM COME TOGETHER IN THISALL-BRICK FREEHOLD TOWNHOME. WHETHER YOU'RE A FIRST-TIME HOMEBUYER OR AN INVESTOR, THISBEAUTIFUL 2-STOREY, BRIGHT AND SUNNY TOWNHOME NESTLED IN A MOST SOUGHT-AFTER, FAMILY-FRIENDLYNEIGHBOURHOOD IN INNISFIL, OFFERING THE PERFECT BLEND OF COMFORT, STYLE, AND CONVENIENCE. THISSPACIOUS HOME FEATURES A BRIGHT, OPEN-CONCEPT LAYOUT WITH A FINISHED WALKOUT BASEMENT THATSERVES AS A PERFECT IN-LAW OR NANNY SUITE, COMPLETE WITH A PARTIAL KITCHEN AND 3-PIECE BATH.THE EAT-IN KITCHEN BOASTS A WALKOUT TO A PRIVATE DECK WITH STUNNING POND VIEWS, IDEAL FORMORNING COFFEE OR SUMMER DINNERS. THE MAIN LIVING AREA IS OPEN AND INVITING, SHOWCASINGHARDWOOD FLOORS AND ELEGANT POT LIGHTS THAT ADD A WARM AMBIENCE THROUGHOUT. THE GORGEOUS MASTERBEDROOM IS A TRUE RETREAT WITH CUSTOM LIGHTING, A GENEROUS ENSUITE, AND A SERENE ATMOSPHERE.TWO ADDITIONAL SPACIOUS BEDROOMS OFFER LARGE CLOSETS AND PLENTY OF NATURAL LIGHT, MAKING THEMPERFECT FOR GROWING FAMILIES OR GUESTS. THIS HOME OFFERS AMPLE STORAGE THROUGHOUT, A GARAGEDOOR OPENER, AND NUMEROUS UPGRADES INCLUDING A NEW ROOF IN 2020, UPDATED BATHROOMS IN 2020,UPGRADED KITCHEN IN 2024, FRESHLY PAINTED AND POT LIGHTS INSIDE AND OUT. THE BACKYARD IS ANENTERTAINERS DREAM WITH GARDEN BOXES AND A COZY FIRE PITPERFECT FOR CREATING MEMORIES ON WARMSUMMER EVENINGS. LOCATED JUST MINUTES FROM HWY 400 FOR EASY COMMUTING AND WITHIN WALKINGDISTANCE TO INNISFIL BEACH WITH LAKE ACCESS, NATURE TRAILS, PARKS, THE RECREATION CENTER,SCHOOLS, AND SHOPPINGTHIS HOME PROVIDES THE IDEAL LIFESTYLE FOR THOSE WHO APPRECIATE BOTHNATURE AND CONVENIENCE. THIS PROPERTY OFFERS EVERYTHING YOU NEED. DON'T MISS THE OPPORTUNITY TOCALL THIS BEAUTIFUL HOME YOUR OWN! (id:56248)
27 Warrington Way
Markham, Ontario
Located in the sought-after Stone Bridge P.S. and Pierre Elliott Trudeau H.S. zone, this beautifully maintained 3+1 bedroom, 4-bath townhouse with a finished basement offers space and versatility. Built by Greenpark, this is one of the largest units and features a ground floor den easily convertible to a 4th bedroom. Recent upgrades include a new kitchen (2024), finished basement, landscaped front and backyard, and a new water heater (2023). Walk to supermarkets, parks, restaurants, and transit. Just minutes from Markville Mall, Markham GO, and Centennial GO. Dont miss this prime opportunity! (id:56248)
1005 Sandcliff Drive
Oshawa, Ontario
**Legal 2-Unit Dwelling** Welcome to 1005 Sandcliff Drive in Oshawa, a spacious and beautifully maintained home offering versatility, comfort, and style for growing families or multi-generational living. This impressive property features four generously sized bedrooms upstairs and a fully finished basement with three additional bedrooms, a second kitchen, and a full bathroom perfect for in-laws or potential rental income. The main floor showcases an open concept layout with rich hardwood flooring throughout, a large modern kitchen with stainless steel appliances, ample cabinetry, and a centre island ideal for entertaining. Natural light pours into the dining and living areas, creating a bright and inviting atmosphere. The oversized primary bathroom includes a double vanity, soaker tub, and separate shower. Step outside to a private fenced backyard with a wood deck, offering the perfect space for relaxing or hosting gatherings. Located in a family-friendly neighbourhood close to parks, schools, transit, and shopping, this home is move-in ready and offers exceptional value. (id:56248)
3305 - 8 Charlotte Street
Toronto, Ontario
Experience luxury living in this fully furnished, move-in-ready 3-bedroom, 3-bathroom corner suite at King Spadina, perched on a high floor with breathtaking southeast lake and city views. Featuring a functional split-bedroom layout, open balcony, designer-curated classic furniture, and high-end finishes, this residence blends comfort with cinematic elegance. Enjoy resort-style amenities including an infinity pool, gym, theatre, party room, sauna, guest suites, BBQ terrace, and 24-hour concierge. Located in the vibrant King Spadina district, you are steps from the Financial Core and top dining, with subway, highways, shopping, and the lakefront all nearby, while enjoying the peace of a quiet street for relaxed living. This is a rare opportunity to own a luxurious, fully furnished lakeview condo in one of the city's most desirable addresses. (id:56248)
1 Bloor St E 6407 Street E
Toronto, Ontario
The Most Iconic Address In Downtown Toronto, One Bloor St East! This Beautiful Large 2Bed / 2Bath + Den Has A Perfect Layout. Upgraded kitchen cabinets, upgraded Integrated Appliances: Sub-Zero Fridge, Wolf Cook Top and Oven, Microwave, Hood Fan, Dishwasher, Washer And Dryer. Motorized Blinds, 1 locker, 1 parking. Very Large Terrace With A Perfect View Southwest, You Can Actually See The Lake and The City! This Building Has It All With Direct TTC Subway. Minutes To Yorkville, Underground Shops And Access To U of T, Queens Park. Designed Resort Inspired Amenities. Indoor Pool, Heated Outdoor Pool, Spa Facilities W/Hot & Cold Plunge Pools. Must See! (id:56248)
2505 - 68 Shuter Street
Toronto, Ontario
Executive 2 Bedroom + Den South/West Corner Large Unit, Located In The Heart Of Downtown Church/Shutter. Minutes To U of T, Ryerson, Eaton Centre, Dundas Square, George Brown, Massey Hall, TTC & Subway. Quick Connection To DVP/Gardiner. Premium Amenities With Gym, Party Room, Outdoor Terrace With Unobstructed View. Whether you are in the living room, dining room or master bedroom, you can enjoy the beautiful view of Lake Ontario. A sumptuous dinner accompanied by the golden afterglow will enhance your life taste. Move In and Enjoy! (id:56248)
302 - 62 Forest Manor Road
Toronto, Ontario
This bright and spacious 1-bedroom condo features 9-ft ceilings and an open-concept design. The sun-filled dining and living area boasts floor-to-ceiling windows, stylish laminate flooring, and a walkout to a private balcony overlooking a serene garden. The kitchen is equipped with stainless steel appliances and granite countertops. Conveniently located with easy access to the DVP, Hwy 404/401, and just steps from Fairview Mall, the library, T&T Supermarket, and an underground connection to Don Mills Subway . resort-style amenities, including an indoor pool, gym, sauna, outdoor BBQ patio, and 24-hour concierge service. (id:56248)
1122 - 585 Bloor Street
Toronto, Ontario
Urban luxury at its finest in this stunnning southwest corner unit. High floor 2-bedroom, 2-bathroom residence offers a generous layout, creating anatmosphere of openness and sophistication. Floor-to-ceiling windows flood the space with natural light, infusing every moment with elegance and serenity. Embrace modern living with integrated smart home technology, easily managed through a phone app or smart panel. Plus, benefit from exceptional transit access, with supermarket on ground level, the subway station just steps away and the Don Valley Parkway a quick drive from your door. (id:56248)
104 Garment Street Unit# 903
Kitchener, Ontario
Fully Furnished in the Heart of Downtown Kitchener Open living space featuring a large private terrace facing southeast. This outdoor space offers impressive views and floods the interior with natural light throughout the day. The suite has been thoughtfully upgraded with a modern aesthetic. The kitchen is equipped with Silver Gray granite countertops, a classic white subway tile backsplash, Whirlpool stainless steel appliances, a pull-out spray faucet, a double bowl undermount sink, and sleek 36-inch cabinets with soft-close hardware. The wide plank matte grey engineered flooring adds a contemporary touch. The bathroom contains Silver Gray granite counters, charcoal floor tiles, white horizontal subway tile on the walls, and a stylish LED lighting package that enhances the suite’s modern feel. White custom blinds are also included, along with in-unit storage and state-of-the-art climate control. Rogers internet, water, and heat are included in the rent—tenants are only responsible for hydro. The building offers an array of impressive amenities including a fully equipped gym, a beautifully landscaped rooftop garden, co-working space, a theatre room, and a stylish party room. Located in a prime downtown location, steps from the LRT Central station and a short walk to the GO Train Station, making commuting to Toronto and beyond simple and convenient. King Street’s cafés, restaurants, bars, and boutique shops are all within easy reach. Steps to institutions like Google, the University of Waterloo School of Pharmacy, and McMaster’s Medical School. Nearby, Victoria Park offers a scenic escape with festivals, events, and water activities in the warmer months. The MUSEUM and the Kitchener Market, known for fresh, locally sourced goods. With high ceilings, upgraded finishes, modern appliances Garment Street Condos offers a downtown lifestyle. Ground-floor retail, including a sushi restaurant, adds to the everyday convenience. (id:56248)
295 Ironside Drive
Oakville, Ontario
Welcome to this beautifully crafted Mattamy home, offering sophisticated design and modern comfort throughout. The open-concept main floor features a spacious living area, an elegant dining room highlighted by a striking double-sided fireplace, and a large kitchen complete with a breakfast area and walk-in pantry perfect for both everyday living and entertaining.Upstairs, youll find hardwood flooring, oak stairs, and three full bathrooms, providing ample space and privacy for the entire family. A dedicated main floor office offers the ideal space for remote work or study.Whether you're an executive, corporate professional, or simply someone who appreciates refined living, this home delivers the perfect balance of style, functionality, and luxury. (id:56248)
22 Jane Street
Collingwood, Ontario
Nestled at the end of a quiet dead-end street and surrounded by nature, this bright and beautifully updated 2-bedroom, 1-bathroom bungalow offers the perfect blend of tranquility and convenience. Back yard is a spacious serenity zone. Elegant landscaping frames the property. Whether you're a first-time buyer, looking to downsize, or searching for a relaxing cottage getaway, this low-maintenance home checks all the boxes. Fully renovated and reconstructed in 2021, the home features hardwood floors, a stylish kitchen with stone countertops, gas fireplace, modern pot lights, and an abundance of natural light throughout. Windows were upgraded in Spring 2022 with award winning Ecotech. With the future in mind, an EV charger has been thoughtfully installed for your convenience. A versatile detached garage provides even more possibilities - use it as a gym, studio, workshop, or extra storage space to suit your lifestyle needs. As a bonus, this property offers excellent rental potential. With strong seasonal demand in both summer and winter, you can easily generate income when you're not using the property yourself. Located just steps from the pristine shores of Georgian Bay, you'll enjoy quick access to kayaking, skiing, golfing, bike/walking trails, and the world's longest freshwater beach - Wasaga Beach. Explore nearby shops, restaurants, charming Sunset Point, Blue Mountain Village, a movie theatre, hospital, and a vibrant calendar of local events year-round. Live here full-time or make it your weekend escape - this is your opportunity to own a slice of paradise in one of Ontario's most sought-after four-season destinations. (id:56248)
177 East 31st Street Unit# Main
Hamilton, Ontario
Wow! Experience modern living in this fully renovated, carpet-free home featuring over $100,000 in premium upgrades with no expenses spared. This beautifully upgraded brick bungalow on the Hamilton Mountain showcases meticulous attention to detail with pot lighting throughout the entire house, striking accent walls on both floors, and sophisticated white and black contrast design in the bathroom. This home features all-new plumbing, lighting, premium vinyl flooring throughout (2024), and stylish fixtures. With 3 bedrooms and one full bathroom, it perfectly blends timeless charm with modern finishes. Recent upgrades include brand new custom kitchen cabinets (2025) and all new interior doors (2024), creating a cohesive, contemporary aesthetic. The main floor offers a bright living room, eat-in kitchen with custom cabinetry, 3 bedrooms, and a stunning 4-piece bath featuring 24x48 tiles and a glass shower with elegant white and black contrast design. A new shed and 2-car shared driveway complete this move-in ready gem. Nestled in a welcoming, family-oriented community, this home is just steps away from excellent schools, local parks, and essential amenities. Enjoy the convenience of being only two minutes from the LINC, with quick connections to the QEW and 403. This property is a rare find at this price! Schedule your private tour today, opportunities like this don't last long. (id:56248)
520 - 3 Concord Cityplace Way
Toronto, Ontario
***Brand New South-Facing 3-Bedroom with 1 EV Parking at Concord Canada House!*** This beautifully-designed suite offers a smart and efficient layout with lots of storage throughout the unit. Featuring 3-bedrooms that each have its own closet, including a primary suite with a walk-in closet, along with 2 spa-like baths that have extra-large medicine cabinets for all your everyday essentials. The third bedroom has sliding doors and can be a third bedroom or spacious home office. There's also an open-concept study nook which can be fit a compact desk setup or used as a bookshelf display. Thoughtful design throughout the unit includes Miele appliances, built-in organizers, and a finished balcony with composite wood decking. Unbeatable location! Steps, literally, to Spadina streetcar that goes directly to Union station, THE WELL Shops+Restaurants, Canoe Landing Park+Community Centre, Rogers Centre, and the Waterfront. Minutes to coffee shops, restaurants, supermarkets (Sobeys, Farmboy), fitness studios, Metro Toronto Convention Centre, King West, and Tech Hub. Short walk to Union Station (GO Transit, VIA, UP Express), Financial District, RBC Waterpark Place, Scotiabank Arena, and Theatre District. Easy access to trails along the Marina and YTZ Airport. *See below for list of upcoming amenities* 1 EV Parking + All utilities included except hydro. Be the first to live in this beautiful home and nove in immediately! (id:56248)
Unit #4 - 202 Hidden Glen Road
Georgian Bay, Ontario
Modern 3-Bedroom Mobile Cottage in Muskoka, Move-In Ready! Welcome to your perfect seasonal escape in the heart of Muskoka! Located on North Honey Harbour Bay, this new, never occupied mobile home offers contemporary comfort with stylish finishes and thoughtful design, all just a short walk from the main park area featuring a marina, sandy swim beach, tennis courts, and newly constructed pavilion for larger gatherings. Step inside to an open-concept layout with abundant natural light and modern décor. The spacious kitchen is fully equipped with stainless steel appliances, a breakfast bar, and ample cabinetry ideal for preparing meals and gathering with friends or family. The cozy living space flows seamlessly to a brand new walk-out deck, perfect for sipping your morning coffee while taking in the peaceful natural surroundings. This well-designed home offers three bedrooms, including smart built-in bunks in the 2nd and 3rd bedrooms with a double-sized lower bunk in the 3rd bedroom ideal for kids or guests. Comfortably sleeps a crowd while still offering privacy and functionality. Located in a highly sought-after park with gated entry, this seasonal cottage community is available May 1 to October 31 each year. Start enjoying cottage life for a fraction of the price of traditional Muskoka properties! Boat slip available for a modest additional fee as well. Don't miss this incredible opportunity to own a slice of Muskoka paradise modern, maintenance-free, and ready to enjoy from day one! *Please note two deck photos are virtually staged* (id:56248)
Lot #63 - 202 Hidden Glen Road
Georgian Bay, Ontario
Have you always dreamed of cottage ownership in Muskoka? Thought it would never be a possibility? Here's your opportunity to get into the cottage market and start making memories Muskoka style! This 2001Breckenridge Model is located in the gated Hidden Glen Resort & Marina, on North Honey Harbour Bay. With 1 bedroom and 1 semi-ensuite 4pc Bath, fully equipped kitchen, walkouts to the deck, and a large living room w/accordion partition to create a private second sleeping area, it's perfect for family or entertaining friends! The couches pull out to sleep 4, in addition to the primary bedroom, and this unit comes fully furnished - just bring your toothbrush! This unit comes with the additional 3 season 10X11 ft. sunroom with wood stove, giving you added living space! The large deck along the front is spacious for enjoying sunny days, and the extra fridge and almost new BBQ stay as well! The lot features a lovely fire pit area for those family gatherings around the fire as well. Enjoy all the amenities this park offers with private lagoon and docking - no noisy boat through traffic! - beach, fishing, tennis court, playground, hiking trails, pavilion, owner events & so much more! Park is open from May 1-October 31 and your fees include water, septic, hydro and lawn maintenance. Make the most of your time enjoying the season and less time doing the work that comes along with regular property ownership. Resort Life has so much to offer - it's a lifestyle you can definitely get used to! (id:56248)
127 Molozzi Street
Erin, Ontario
This beautiful Semi-detached home features 1929 SqFt of living Space, Oak Stairs, 9'ft ceiling on ground Floor. 3 The second bedrooms with Floor features 4 I Ensuite, walk in closet in Master Bedroom. The features a separate ( Basement and Second Floor also Laundry, 200, Amigo, Egress window in 3 piece Bathroom Rough-in Basement Oak Stairs with natural finish. * This beautifully crafted Home offer open-concept with gourmet kitchen featuring main Floor granite countertops and Custom Cabinetry. The unfinished basement provides endless Customization impress with Potential while the Exterior low Maintenance Stone, brick. Located in family-friendly neighbourhood with top-rated Schools, parks, and amenities nearby, Perfectly blends modern living with Smil-town Charm. ** Total upgrades from builder $3.5077.46 (id:56248)
73 Padbury Trail
Brampton, Ontario
Welcome to this stunning and spacious end-unit townhome that feels just like a semi! Nestled on a quiet, child-friendly street with no front or side neighbors on one side, this beautifully maintained home offers comfort, functionality, and modern style for today's family. Featuring 3 bedrooms and 3 bathrooms, the thoughtfully designed layout begins with a welcoming double-door entry and an open foyer that leads into a bright, airy family room complete with hardwood floors and a large bay window. The 2nd level boasts a large living and dining room, along with a sleek, modern eat-in kitchen offering quartz countertops, stainless steel appliances, stylish backsplash, custom pantry, and walkout to a private wooden deck perfect for home chefs and entertainers. The primary bedroom includes a walk-in closet and a 4-piece ensuite. Home comes with a fully fenced backyard and an unfinished basement waiting for your personal touch. Freshly painted with neutral colours, Pride of ownership shines throughout this home is truly move-in read ! Located just minutes from Mount Pleasant GO Station, top-rated schools, parks, shopping, and public transit, this home offers the perfect blend of comfort and convenience. (id:56248)
1203 - 88 Park Lawn Road
Toronto, Ontario
Amazing Location, Best Unobstructed Southwest View W/Green Parkland & The Lake, Very Well Kept Suite. With Floor To Celing Windows, Hardwood Throughout, Granite Countertops, European Appliances, Electrical Upgrades, Walk-In Closet. Close To Downtown, Shopping, Transit, Lake And Park. Lux Resort Style Amenities. Pet Daycare & Spa, 24 Hr Concierge. Best 1+1 Layout. Parking & Locker Included. No Smoker/No Pet Pls! (id:56248)
217 Osler Street
Toronto, Ontario
Wow! Rare To Find Legal Triplex 4+1 Bedrooms and 4 bathrooms with 11-Foot Ceilings on Main Floor and 10-Foot Ceiling on the 2nd floor Master Bedroom Fully Renovated Home and A Detached 2.5 cars garage with big extra storage room. Many options: Live in one unit and lease out other 2 unit that can cover your mortgage & other cost; or lease out 3 units and garages that can Generate $7,550.00 rent income per month and tenants pay all bills. Professional 3 in 1 alarm system will keep you safe. Triple glass window and professional spray 2nd floor ceiling foam insulation will keep your living environment comfortable. Professional Landscaping and Fence will give you more private space. Excellent Location - Steps To Coffee Shops, Grocery Stores, Schools, Shopping, Parks, Galleries Transit & Restaurants. You will Not be Disappointed. Must See! (id:56248)
134 Pendrith Street
Toronto, Ontario
In Toronto, a bustling city there is an amazing house at Dupont/Shaw - a Community - 134 Pendrith - with young and old, kids and bikes, dogs walking, people greeting each other. Christie Pits just few steps away. Walking distance to Shopping, Transportation, AAA Schools! It is a Vibrant Community. In 2015/16 it was completely renovated - New High Efficiency Boiler/Water Heater, Quality Air-Exchange System (HRV), Newer Windows -2 Electrical Meters, the finest of Italian Kitchen in the Main and Basement Units. Impeccably Maintained all 3000 sq ft living space. Presently it is a Legal Duplex + Basement Apartment w/a Private Drive for 2 cars a rarity in the community - It is Multi Functional - Perfect for Shared living, Generational Living, Investment, it can be converted to Single Family home + income or any combination that meets your needs. A unique Building with Character and Charm An Opportunity to Build Wealth . An Opportunity Unique. It must be seen - Reach out any time - Lets Chat! Motivated Seller! (id:56248)



