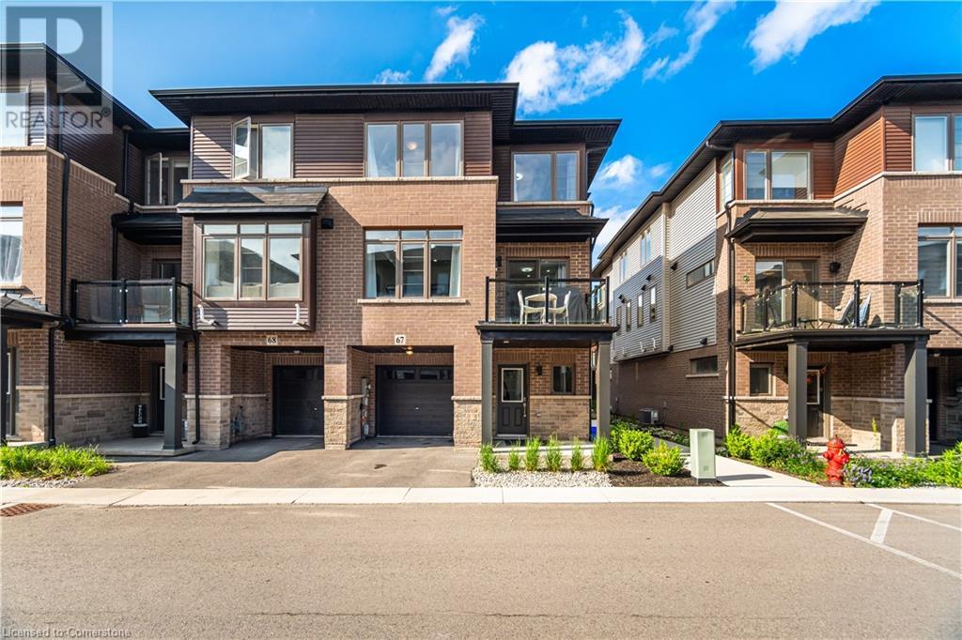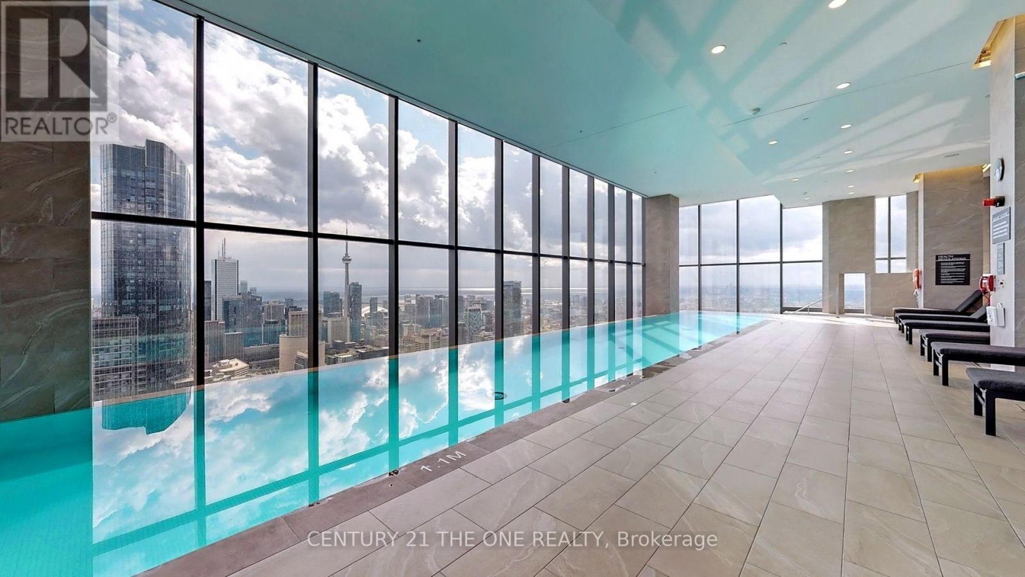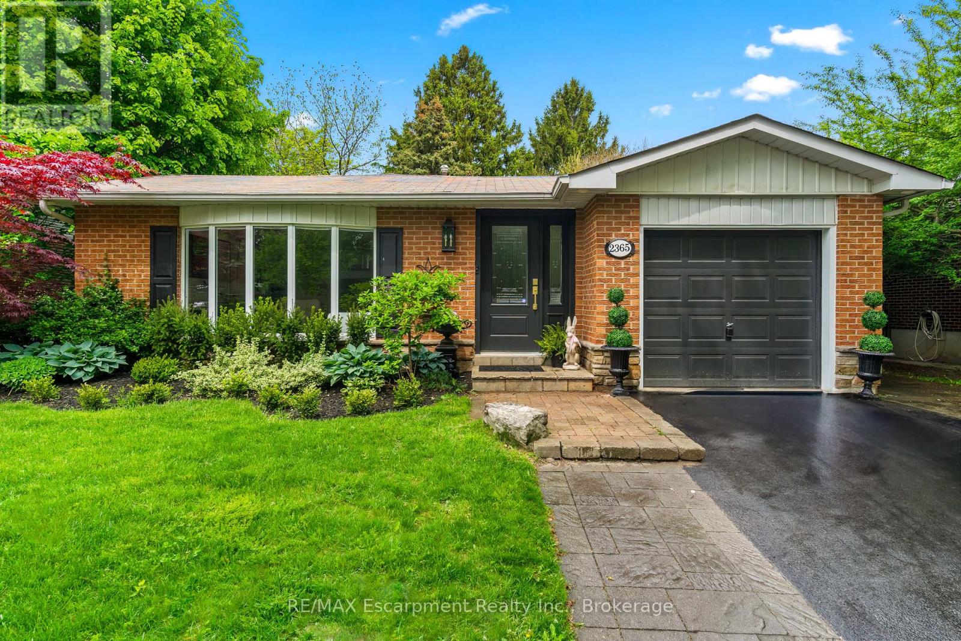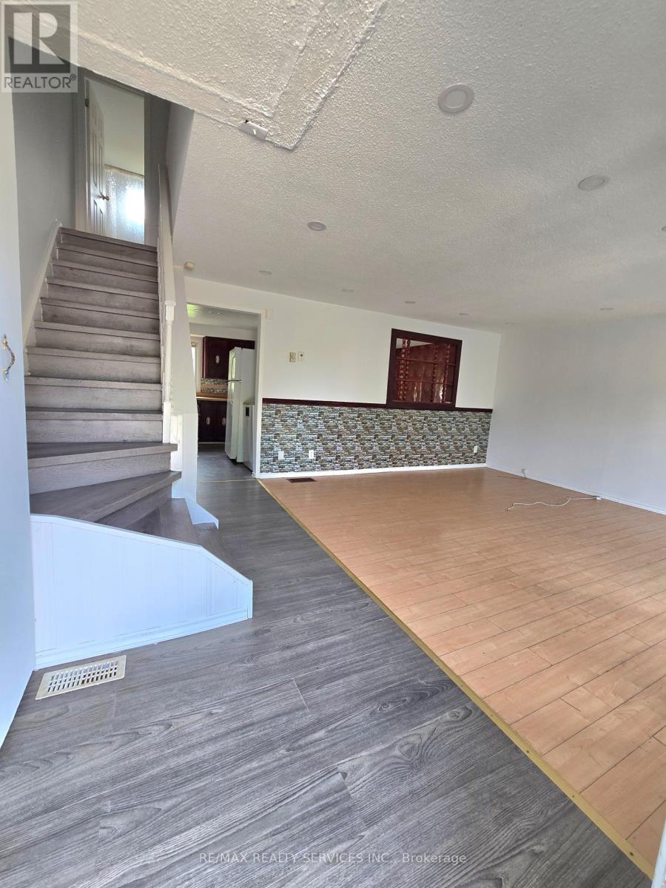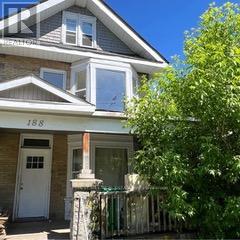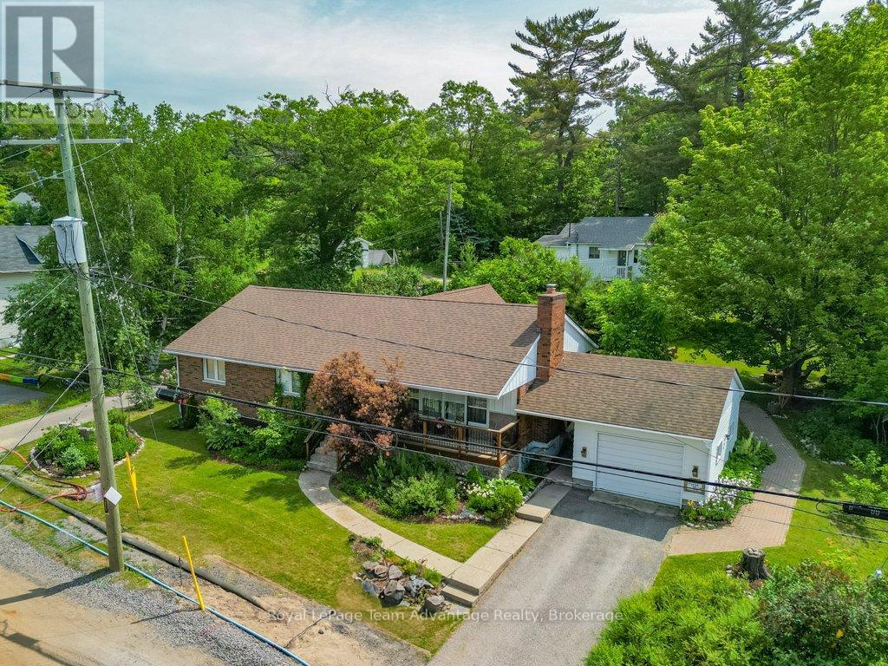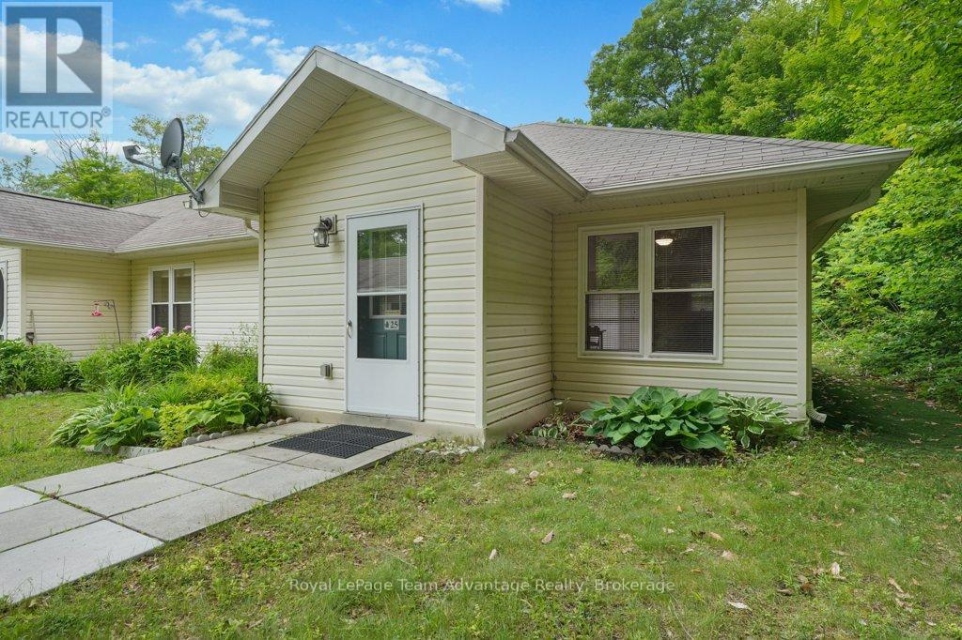717 - 250 Lawrence Street
Toronto, Ontario
BRAND NEW DIRECT FROM BUILDER. *5% GST RELIEF FOR ELIGIBLE PURCHASERS* Cozy South Exposure Prestigious 1 Bedroom + Den Suite At 250 Lawrence At Avenue Rd By Graywood Developments. 250 Lawrence Backs Onto The Douglas Greenbelt And Is Steps To Bedford Park With A Plethora Of Parks, Restaurants, Retail, Schools & Cafes. This Unit Boasts An Open Floor Plan With Floor To Ceiling Windows. 1 Parking included (id:56248)
419 - 6 Parkwood Avenue
Toronto, Ontario
Modern sophistication meets cozy charm at "The Code," a boutique luxury condominium in the heart of Forest Hill. This comfortable and thoughtfully designed 1-bedroom suite offers a functional open-concept layout, high ceilings, and floor-to-ceiling windows. The streamlined kitchen features integrated stainless steel appliances, quartz countertops, and sleek cabinetry-ideal for both everyday living and stylish entertaining. Step out onto your private balcony with unobstructed north-facing views of Forest Hill-perfect for morning coffee or evening unwinding. The spacious bedroom provides a quiet and restful retreat with ample closet space, while the spa-inspired bathroom is complete with a deep soaker tub and upscale finishes, bringing a sense of hotel-style luxury to your daily routine. This meticulously maintained unit also includes a dedicated study nook, ensuite laundry, and a full-sized locker for added convenience. Situated in one of Toronto's most prestigious neighbourhoods, the building is steps to Sir Winston Churchill Park, the St. Clair West subway station, charming cafes, fine dining, boutique shopping, and top-rated public and private schools. Whether you're a professional, downsizer, or investor, this rare opportunity offers comfort, style, and an unbeatable location. Discover refined urban living in one of the city's most iconic communities-welcome to life at The Code. (id:56248)
575 Woodward Avenue Unit# 67
Hamilton, Ontario
Welcome to #67-575 Woodward Ave, a stylish end-unit townhouse nestled in the sought-after Parkview neighbourhood of Hamilton. Offering approximately 1,420 sqft of thoughtfully designed living space across three levels, this 2-bedroom, 2.5- bath home is the perfect blend of comfort, style, and convenience. Step into the ground level, where you’ll find a versatile family room — perfect as a playroom, home gym, or media space — with direct access to the garage and ample storage. The attached garage is a standout feature, boasting durable epoxy flooring, upgraded lighting, and custom shelving to keep everything neat, organized, and well-lit — whether you're tackling a project or storing seasonal gear. Upstairs, the bright and airy main living area showcases a sleek modern kitchen complete with stainless steel appliances, a breakfast bar that’s perfect for casual dining or entertaining guests. Bluetooth-enabled light fixtures with built-in speakers add a fun and functional touch, letting you set the mood with ease. The spacious living and dining area opens up to a large balcony — ideal for relaxing with your morning coffee or enjoying warm summer evenings outdoors. On the upper level, the generous primary bedroom offers a tranquil retreat, complete with a 4-piece ensuite and a walk-in closet. A second bedroom and an additional full bath provide plenty of space for guests, family, or a home office setup. This end-unit offers added privacy, extra windows for more natural light, and curb appeal. Located just minutes from the lake, waterfront trails, parks, schools, and transit. Whether you're taking a stroll by the waterfront, exploring nearby parks, or commuting with ease, this home offers the ideal balance of nature and urban living. It’s ideal for families, professionals, or anyone seeking a vibrant lakeside lifestyle with urban amenities close at hand. Don’t miss this opportunity to live in one of Hamilton’s growing communities. (id:56248)
2411 - 7 Grenville Street
Toronto, Ontario
Price to sell, just reduced. Discover urban elegance in this bright and spacious 3-bedroom, 2-bathroom condo on the 24th floor of YC Condos, located at 7 Grenville St, Toronto. Spanning approximately 870 sq.ft., this corner unit boasts a functional layout, 9-ft ceilings, floor-to-ceiling windows that flood the space with natural light. The wrap-around balcony offers unobstructed southwest views of the Toronto skyline, perfect for entertaining or relaxing. The sleek kitchen features glossy darkgrey cabinetry, quartz countertops. Includes 1 parking spot and 1 locker.Enjoy world-class amenities: a 66th-floor infinity pool, state-of-the-art fitness centre, table tennis room, 64th-floor lounge, private dining rooms, outdoor terrace with BBQs, and 24/7 concierge. Steps from College Subway Station, University of Toronto, TMU, and vibrant Yonge Street, with over hundreds of restaurants, Eaton Centre, and parks like College Park nearby. Perfect transit score of 100 ensures seamless city access. (id:56248)
2912 - 80 John Street
Toronto, Ontario
Bathed in the gentle southeast light that only a high corner suite can claim, Festival Towers Suite 2912 feels less like a condo and more like a private observatory above King West. True floor-to-ceiling glass stretches across both bedrooms, the living-dining expanse, and a 143-square-foot balcony, capturing a spellbinding tableau of the CN Tower, downtown skyline, and a distant shimmer of lake. Inside, 1,249 square feet have been thoughtfully re-imagined for both daily ease and elevated entertaining. The kitchen, redesigned in 2021, balances form and function with crisp white cabinetry, a discreet pantry wall, a stone waterfall island with hidden storage and pop-up power, and a huge dining area ready for everything from early-morning smoothies to multi-course dinner parties. Both bedrooms are exceptionally large and both Bathrooms have been completely renovated with the primary ensuite having in marble-style wall tiles, a sleek new vanity, brushed gold hardware, and immaculate fixtures; the second full bathroom mirrors the same elevated finish in matte black. Life here is effortlessly practical with your own parking space and locker keep city living organized yet the buildings amenity collection turns ordinary days into something closer to resort living: a white-glove 24-hour concierge, hotel-calibre indoor pool with steam and sauna, a fully equipped fitness club, yoga studio, skyline terrace with cabanas and barbecues, private cinema, guest suites, and even exclusive TIFF screenings in the in-house theatre. Michelin-starred restaurants, designer boutiques, transit, the PATH, and the Financial District sit right outside the front door, but Suite 2912 cocoons you above it all, wrapped in sun, sky, and a quiet sense of privilege. To appreciate how naturally the space flows and how the view steals every scene explore the attached 3D Matterport tour, then come experience the sunrise for yourself. (id:56248)
2365 Devon Road
Oakville, Ontario
Welcome to this charming 3 bedroom backsplit located in the very sought after south east Oakville. This beauty is situated on a ravine lot with a gorgeous rear patio and separate gazebo/fireplace area that you will be sure to love. It offers fabulous privacy, mature trees and a perennial garden. Backyard is serene & filled with beautiful wildlife and the sound of birds singing every morning. This gem comes with many upgrades and will not disappoint! The house has been freshly painted & features engineered hardwood flooring - white oak 9 1/2 wide plank - on the main and upper levels. The bright & spacious main living area features a large bay window and a custom built in fireplace with shiplap & napoleon insert. The dining room also features a stylish board and batten accent wall. The kitchen features white cabinets, updated stainless steel appliances, quartz countertops, and gold knurled handles. The large principle bedroom offers walk in closet and newly renovated 2pc en-suite. The lower level features built in fireplace with plenty of room for a man cave/workout area. The basement has built in closet and a very clean crawl space for plenty of extra storage. 2pc bath on this level. (id:56248)
441 Parkview Crescent
Cambridge, Ontario
This 3 Bedroom, 2 Bathroom Home Offers Generous Living Space On The Main Floor WITH walkout Off Of The Breakfast Provides A Nice Dining Experience on the covered deck area. Second floor has 3 good size bedrooms with a 3 piece washroom. A finished basement with a rec area that can be used as a 4th bedroom with a full 3 piece washroom. Outdoor car parking can accommodate 3-4 cars. This property is only a few minutes from the highway. Close to all of the amenities. (id:56248)
18 Beau Chatel Lane
Grimsby, Ontario
This Gorgeous & Beautifully Renovated 3 Bed, 3 Bath Townhome in Remarkable Pocket in the Waterfront Grimsby Community is sure to Impress & Move in Ready. Greeted by Beautiful Landscaping with Interlock Finishes, Greenery and a Lovely Elevation you Walkin to A Bright & Open Concept Design Layout. All Modern & Lovely Finishes Throughout with Glass Insert Front Door, Premium Porcelain 12x24 Tiles, Stylish Flooring, Crown Molding, Modern Millwork & Trim, Millwork Wall Features, Waffle Ceilings, Shiplap Wall Features, Designer Wallpapers, Pot Lights, Granite Tops & Backsplash, Black Stainless Appliances, Contemporary Light & Plumbing Fixtures, Glass Showers & Private Maintenance Free Backyard with Interlock & Wood Decking Porch, Turf, Covered Gazebo & a Vegetable Garden. Main Floor Features Open Concept Dining/Family Room Open to Kitchen & Breakfeast Area with Waffle Ceiling & Crown Molding Features, Elec Fireplace & Shiplap Wall feature with Floating Shelves, Premium Flooring, Large Windows, The Kitchen Features an Island, SS Appliances, Plenty of Cabinet Space, Modern Floor to Ceiling Finish Cabinetry & Crown Molding Features, Valences & Cabinet Lighting, Granite Tops & Granite Slab Backsplash, Glass Sliding Patio Doors W/O to Private Yard and Main Floor Elegantly Finished Powder Rm + Access into Garage. Second Floor Delivers a Large Primary Bedroom with W/I Closet, Ensuite, Great Loft/Office/Play Area with Millwork Wall Feature + 2 Great Sized Bedrooms. Basement Delivers a Great Open Space Ideal for Additional Living Space/Storage + Laundry Area. Single Car Garage & 1 Parking Space + Visitor Parking, Private Road with Very Low Condo Fee, All in Prime Location Walk to Waterfront Trail & Downtown Grimsby Waterfront Piazza, Grimsby Beach, Conservation Park, Marina, Trails, Top Schools Major Shopping & Quick Access to QEW, Future GO Station and More. Shows Really Well, Just Move in & Enjoy!! (id:56248)
188 Park Street N
Peterborough Central, Ontario
This light filled All-Brick 2.5-storey 4 Bedroom Legal Accessory Apartment is modern and newly renovated. The main floor has a large 1 Bedroom ( entrance from the back Lane ), and has been freshly painted through out. The spacious eat-in kitchen has a new counter and has recent custom painted cabinetry and new handles. The 4 piece bathroom has newly painted cabinetry. A marble counter top and a new mirror. The Large Bedroom has a Large Bay Window. The Front entrance leads to a 3 bedroom unit over 2 levels complete with a Finished Loft Space which is A Bonus Room. A Spacious Eat-In Kitchens & Updated Bathroom. There is outdoor space for both suites, a Large Front Porch with front lawn for the 3 bedroom and the Private Fully Enclosed Backyard for the 1 bedroom. Parking off the Laneway consists of 2 spots. Many upgrades were done including upgraded wiring, 8 year old roof, newer windows, freshly painted through out and newly laid laminate flooring through out most of the structure.Situated In Peterborough's Downtown Core is Steps To Nearby Shopping, some of Peterboroughs best Restaurants & Public Transportation. Trent or Sir Sanford Fleming College easily accessible. Water Enthusiasts Will Love The Nearby Little Lake where you can rent kayaks, park a boat at the Marina or enjoy the free concerts in the park Wednesday & Saturdays of the Summer. Great for an investor or end user. A Must See. (id:56248)
168 Brucedale Avenue E
Hamilton, Ontario
This charming bungalow offers timeless curb appeal in a well-established Hamilton Mountain neighbourhood. Inside, a bright, open layout welcomes you with a cozy living room filled with natural light and an eat-in kitchen perfect for family meals or casual gatherings. With three comfortable bedrooms and a full bathroom on the main level, the home provides flexibility for small families, couples, or those needing a dedicated office space. The finished lower level expands your living options, offering space for a recreation room, hobby area, or ample storage. Outside, the private backyard is surrounded by mature trees, creating a tranquil retreat with plenty of potential for a garden, patio, or outdoor entertaining space. A private driveway offers convenient parking for 3 cars. Ideally located near parks, schools, transit, and all the amenities of Hamilton Mountain, this home is ready to be customized and updated to your desires or move in and tackle updates little by little. Solidly built and lovingly maintained, its a fantastic opportunity for first-time buyers, downsizers, or anyone looking to make a house their home. (id:56248)
1 Victoria Avenue
Parry Sound, Ontario
Welcome home to 1 Victoria Ave Parry Sound. A solid brick bungalow just steps to the beach & downtown. This well cared for brick bungalow is tucked into one of Parry Sounds most walkable neighbourhoods. Just a short stroll to the public beach, waterfront trails and all the downtown shops and cafés. With a wheelchair accessible path to the rear entrance this home is thoughtfully set up to suit a variety of lifestyles. Step inside to a bright, welcoming living room with a natural gas fireplace and a large picture window that looks out onto the covered front porch. This is a cozy spot for morning coffee or a quiet evening wind-down. The kitchen and dining area are open, practical and easy to live in with a handy laundry/pantry bonus space to keep things running smoothly. On the main floor you'll find three comfortable bedrooms including a primary suite with a 3-piece ensuite plus a full 4-piece bathroom for family or guests. Downstairs the basement is full of surprises, a spacious rec. room with hidden storage behind a movable bookcase, a 2-piece bath, a workshop and flexible space that could be your next home gym, office or playroom. Outside the mature trees and gardens create a peaceful, private yard. A detached single-car garage adds extra storage or parking. If you're after something solid, simple and close to everything this home is definitely worth a look. (id:56248)
5 - 25 Seguin Place Drive
Seguin, Ontario
25 Seguin Place, Unit #5 - Trailside living with everyday comfort. Discover peaceful low-maintenance living in this bright and inviting 2-bedroom, 1-bathroom end unit condo located in the heart of Seguin. This unit features energy-efficient radiant in-floor heating, a spacious open concept layout and a private back deck that opens directly onto the Seguin Trail - Ideal for hiking, cross-country skiing or snowshoeing right from your door. A detached single garage offers convenient parking and additional storage. Inside the space is warm and welcoming with well-kept finishes and excellent natural light throughout. Enjoy a short walk to the local recreation centre and library with all major amenities just 15 minutes away in Parry Sound. This is a perfect home for outdoor enthusiasts, downsizers or those seeking a peaceful lifestyle close to nature and community conveniences. (id:56248)



