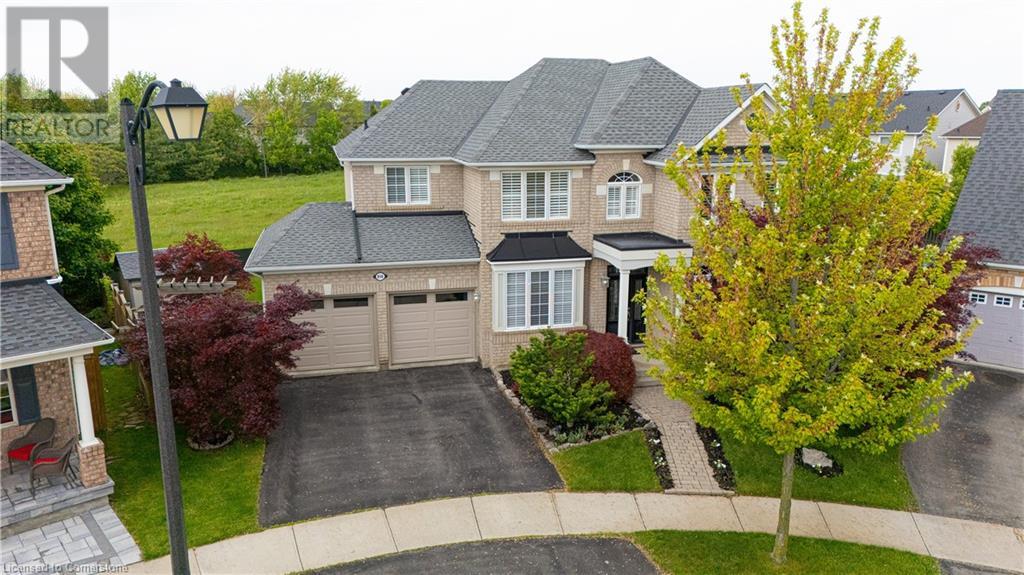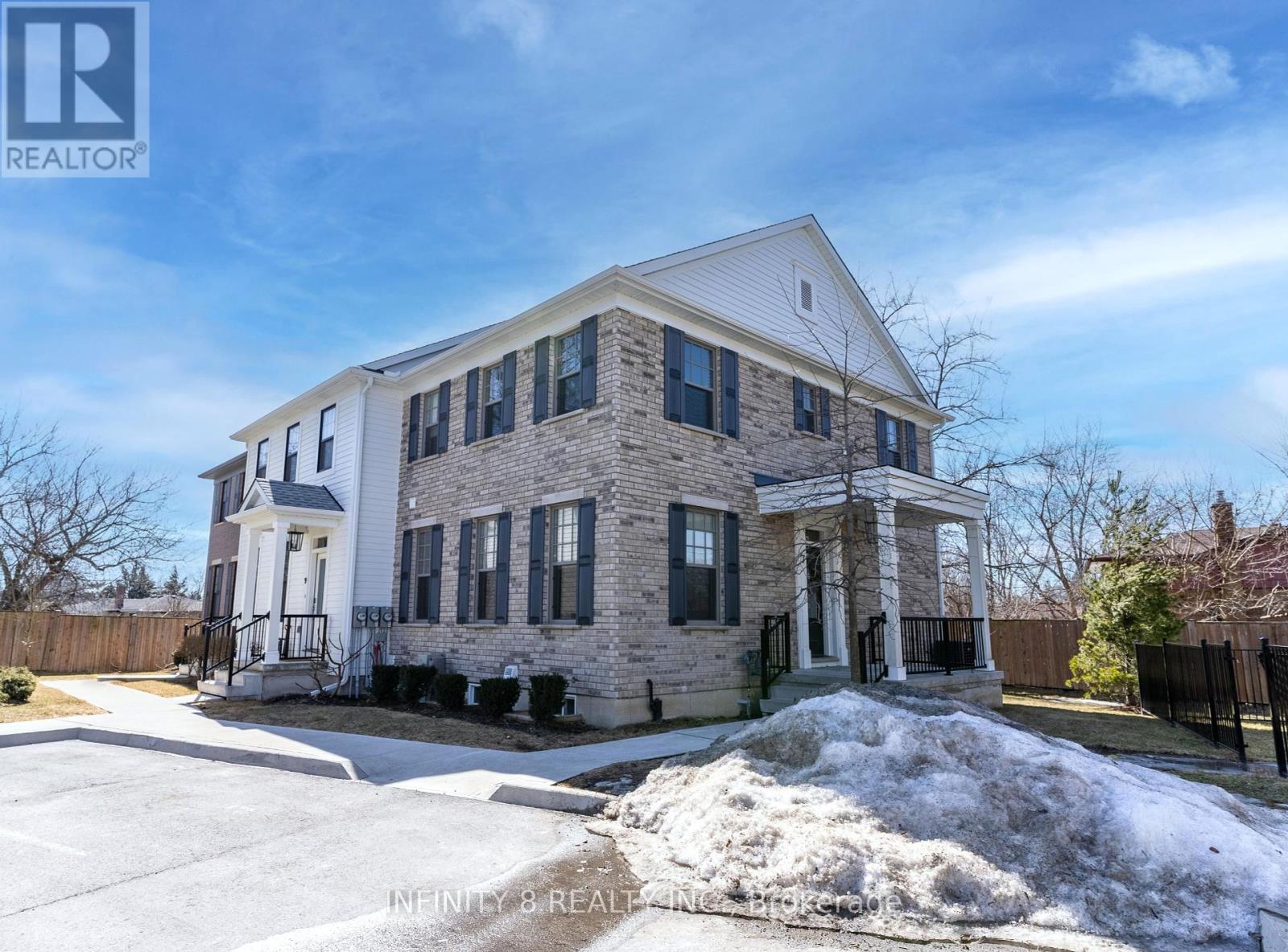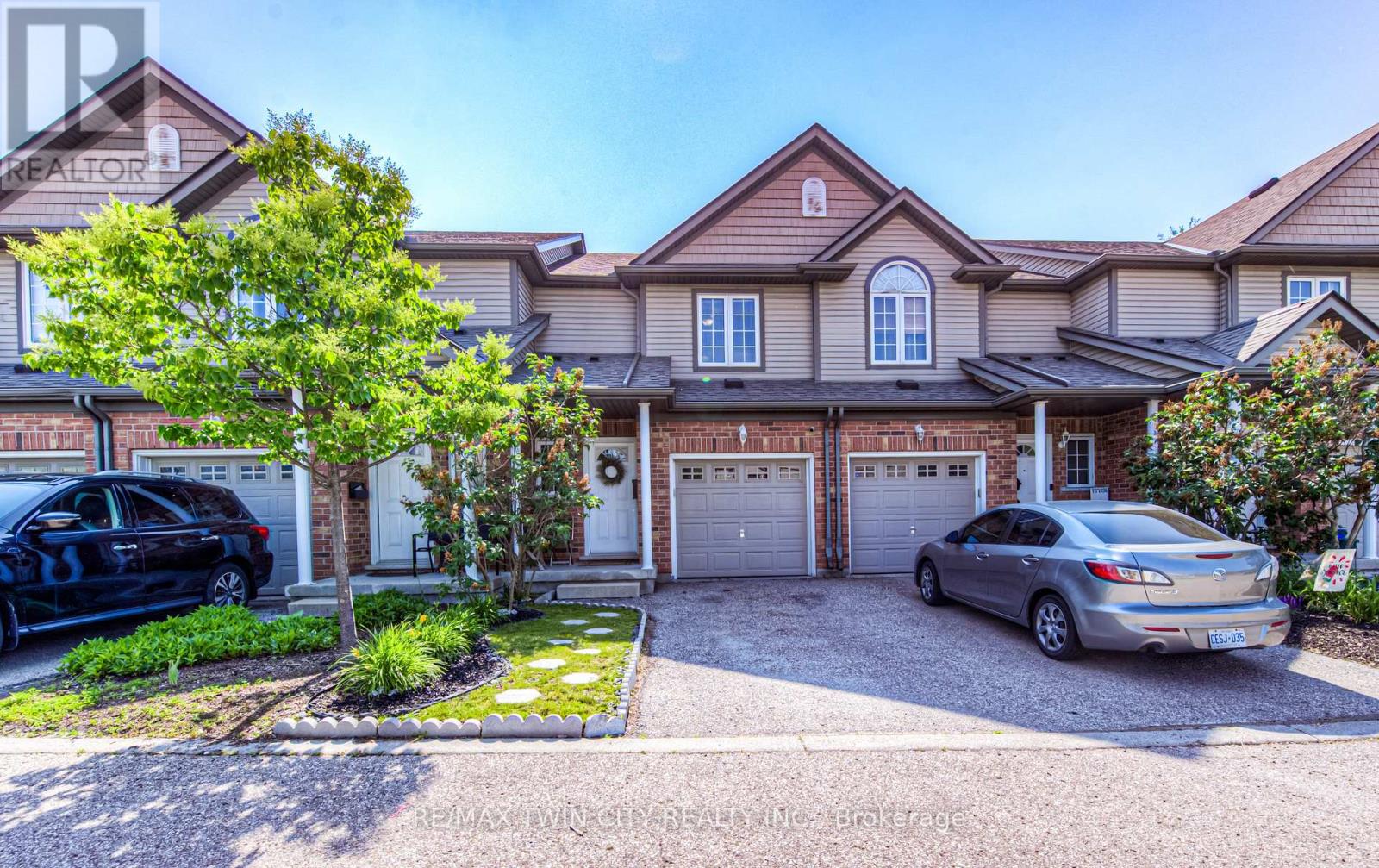506 - 15 Beverley Street
Toronto, Ontario
Beautiful 500sqf unit in boutique 12 Degree Condominiums. Located just steps to all city treasures. Meticulously maintained unit. Open concept living/dining/kitchen area. Cozy and Quiet balcony where you can enjoy mornings coffee in sunlight. Generous size bedroom with a closet. Upgraded kitchen cabinets, Cesar stone countertop, under cabinets LED lights, backsplash, GE microwave, Bosh cooktop, oven and range hood, Liebherr refrigerator plus front loader washer and dryer. Engineered hardwood floor, smooth ceilings and roller shades with casette. This unit also includes one large, underground parking and one locker. Condominium offers roof top swimming pool, BBQ area, GYM for you to enjoy and 24/7 concierge/security service. For your enjoyment some pictures are virtually staged (id:56248)
5605 - 138 Downes Street
Toronto, Ontario
Fantastic 1 Year New Two Bedroom & Two Bath Corner Unit At Sugar Wharf By Menkes, Offers A Perfect Balance of Luxury Living & Comfort & Convenience. Located in The Highly Sought-After Downtown Core Area, this Unit Features An Open Long Balcony with A South-East Unobstructing Lake View & Tons of Sunshine. The Layout is Functional With A Spacious Primary Bedroom, Open Concept Combine Living/Dining for Relaxation. Modern Kitchen With Top End B/I Appliances And Backsplash Ensures All your Cookery Needs Are Met. Laminate Throughout, Large Window, Large Closets, Partially furnished with New Modern Furniture. Walk Distance To Sugar Beach , Harbour Front, George Brown, Park, St Lawrence Market, Union Station, CN Tower, Financial Area ,Transit ,etc. Minutes Driving to Gardiner/QEW. (id:56248)
Gph17 - 100 Harrison Garden Boulevard
Toronto, Ontario
Stunning Corner Unit in the Heart of Yonge & Sheppard. Grand Penthouse in one of North York's most desirable locations! This 2-bedroom, 2-bathroom corner suite offers breathtaking unobstructed park views from the top of the building, filling the space with natural light.Enjoy a spacious open-concept layout featuring a modern kitchen with a central island, perfectfor entertaining. Step out onto the beautiful balcony and soak in the serene surroundings.This exceptional well-maintained building boasts exceptional amenities, including an indoor pool, sauna, gym, party room, media room, billiards room, guest suites, 24/7 concierge service & more. Steps from the subway, shopping, dining, and entertainment, this is city living at its finest! Dont miss this rare opportunity schedule a viewing today! (id:56248)
1003 - 185 Alberta Avenue
Toronto, Ontario
1.5 years 1-bedroom, 1-bathroom unit, an inviting open-concept layout, and expansive floor-to-ceiling windows that fill the space with natural light. The kitchen is thoughtfully designed with Panelized appliances and sleek modern finishes, adding a touch of sophistication. Enjoy the convenience of being within walking distance to 24-hour transit options, charming cafes, diverse restaurants, banks, schools, parks, shopping centers, No Frills, Tim Horton and LOBO at your doorstep. and the vibrant community hub of Wychwood Barns. (id:56248)
856 Somerville Terrace
Milton, Ontario
Outstanding Mattamy family home with great curb appeal, approximately 2983 square feet, plus finished basement! Huge premium lot (135.34 feet wide across rear of property) backing onto greenspace. Walk to trails and park in the desirable Beaty community. Beautifully landscaped with mature birch and Japanese maple trees (cutleaf, bloodgood and lions mane). Fenced yard and large deck ideal for entertaining outdoors. Two garden sheds and gas BBQ hookup. 200 amp service. Oversized rooms, boasting two gas fireplaces. Central air, central vac. Furnace and central air replaced in 2020 (approximately). Two insulated garage doors updated in 2018, garage door openers and two remotes. Roof shingles and vinyl columns updated in 2015. Exterior trim replaced in 2016 maintenance free. Window blinds. Five appliances, including JennAir gas stove. Main floor boasts a separate formal dining room and den. Large bright eat-in kitchen with pantry, quartz countertops and island with granite. Main floor family room with gas fireplace. Finished basement with huge recreation room with gas fireplace, with potential fifth bedroom on lower level or additional office space. 3 piece rough-in washroom in basement. Sump pump replaced in 2016. Laundry conveniently located on second floor, with stainless steel sink and large linen closet. Primary bedroom with two walk-in closets and large 5-piece ensuite bathroom, with separate soaker tub and updated shower. Many windows replaced throughout the home. Nest thermostat and Google Home Nest doorbell and rear security cameras and flood light. Nest devices are Bluetooth. Quiet residential street in sought after neighbourhood. A great place to call home. (id:56248)
1110 - 260 Seneca Hill Drive
Toronto, Ontario
Bright & Spacious 3 Bedrooms With 2 Bath Condo In The Heart Of Don Valley Village. Open Concept Living and Dining, Laminate Flooring Throughout, Large Walk Out Balcony With Unobstructed East/South/West View. All Inclusive Maintenance Covering All Utilities/cable/internet. Close To Top Ranked Schools, Fairview Mall, Seneca College, Grocery, Restaurants, Ttc, Hwy 401/404/407. Amazing Facilities: Indoor Pool, Sauna, Squash, Basketball, Gym, Table Tennis & More. (id:56248)
36 Roberts Lake Road E
Seguin, Ontario
Imagine waking up to the gentle sounds of nature and stepping out to panoramic west-facing views on serene Roberts Lake all less than two hours from Pearson International Airport. This fully winterized 3-bedroom, 1-bathroom cottage offers the perfect blend of comfort and adventure on a level 0.71-acre lot with sandy, shallow waterfront ideal for swimming, paddling, and lakeside relaxation. Spend your days on the private dock, watch unforgettable sunsets from the deck, and gather by the warmth of the propane fireplace as evening falls. With year-round road access and plenty of parking, hosting friends and family is effortless. Whether you seek quiet weekends surrounded by trees and water, or dream of embracing full-time cottage life, this property delivers a seamless connection to nature with all the conveniences of home. Discover how life on Roberts Lake can offer the lifestyle youve been waiting for this inviting waterfront property is ready for you to enjoy. (id:56248)
242 Upper Mount Albion Road Unit# 21
Stoney Creek, Ontario
Immaculate “Move-In Ready” 2 storey townhouse located in an upscale enclave of similarly maintained properties boasting preferred east Mountain location - offering close proximity to schools, churches, health/wellness centers, arenas/rec centers, golf courses, shopping, city transit, quick & easy Red Hill/Linc access. Includes 2006 built brick/sided home situated on 20ft x 92.76ft serviced lot introducing 1450sf of tastefully appointed living area (585sf 1st floor / 865sf 2nd floor), 585sf finished on-grade basement includes direct man door entry to attached 280sf garage. Inviting covered porch provides access to roomy front foyer - follow 7 shorts steps up gleaming wood staircase to bright main level showcasing “Chef-Worthy” kitchen sporting rich, dark cabinetry, designer breakfast island, tile back-splash & stainless steel appliances, functional dinette includes sliding door walk-out to private 400sf tiered wooden deck system - segues to comfortable family room accented with 9ft tray ceilings & oversized windows - design seamlessly flows past 2pc powder room - completed with elegant primary bedroom enjoying roomy corridor flanked by large closets leading to personal 4pc en-suite. A few more stairs higher ascend to spacious upper level hallway includes 2 roomy bedrooms, 4pc main bath & laundry station tucked conveniently behind closet doors. Relax or entertain in the open & airy grade level basement family room includes 2pc bath, multiple storage rooms & utility room. Beautiful engineered hardwood flooring compliment warm, soft interior with distinguished flair. Notable extras - n/g furnace, AC, all near new quality appliances inc new dishwasher-2025, insulated roll-up garage door with side mounted garage door opener, paved driveway & visitor parking. Includes reasonable $129 p/month road maintenance fee. Experience a stylish life-style meeting most everyone's budget. (id:56248)
7 Aspen Common
St. Catharines, Ontario
Welcome to this stunning, modern 3-bedroom, 2-bathroom townhouse, built in 2020 and nestled in the highly desirable West End of St. Catharines. Offering contemporary finishes and an open-concept layout, this home is perfect for growing families or professionals looking for both style and convenience. Close to schools, shopping, parks, and public transit, this townhouse provides easy access to everything you need. Less than an 8 minute drive to the new hospital and Brock University, making it an ideal location for healthcare professionals and students. Inside, you'll find a spacious living area that flows seamlessly into the kitchen and dining room. Large windows and patio doors that opens up to a backyard deck. The master bedroom features a generous walk-in closet, offering plenty of space for your wardrobe. The two additional bedrooms are equally well-sized, making this townhouse the perfect place to call home. With its modern design, prime location, and access to all the amenities you could need, this townhouse is a true gem. (id:56248)
4 - 972 Strasburg Road
Kitchener, Ontario
Great Location! This amazing 3 bedroom, 4 bath townhouse in desirable neighborhood is walking distance to shopping, recreation complex, schools, churches and all types of amenities and with a bus stop just at the front entrance. Very well maintained unit, the only one with an en-suite in this complex! Covered front porch, spacious foyer with a large coat closet, hallway leads to the open concept carpet free main floor that also features a powder room, and indoor entry to the garage. Modern kitchen with peninsula and includes all the appliances that overlooks the great room with large windows and a view of your backyard. The upper level boasts a newer carpet. 3 bedrooms with a large primary bedroom, with a good sized walk-in closet and a three-piece en-suite bath with shower! the two additional bedrooms are also good size and are serviced by a full four-piece main bath. There is a computer nook area on upper hall as well! The basement is carpet free and is professionally finished with an additional 2 pc washroom and a laundry room, plus a lot of storage area! Central air and furnace are ECCO - Energy efficient device controlled via an Ecobee application on your phone and the door has an electronic lock. Garage with a garage opener and has a handy loft (id:56248)
140 Windflower Drive
Kitchener, Ontario
Ideal for Students & Professionals!Welcome to this freshly painted, carpet-free townhouse located in one of Kitcheners most desirable neighborhoods. Main entrance shared withupstairs tenants,Utilities shared at 40%. Close to top-rated schools, shopping centers, restaurants, and parks Quick and easy access to Highway 401 for commuters Situated in a safe, family-friendly, and convenient area. Students and room renters are welcome! Dont miss your chance to live in this superbly located and thoughtfully designed home. Book your showing today (id:56248)












