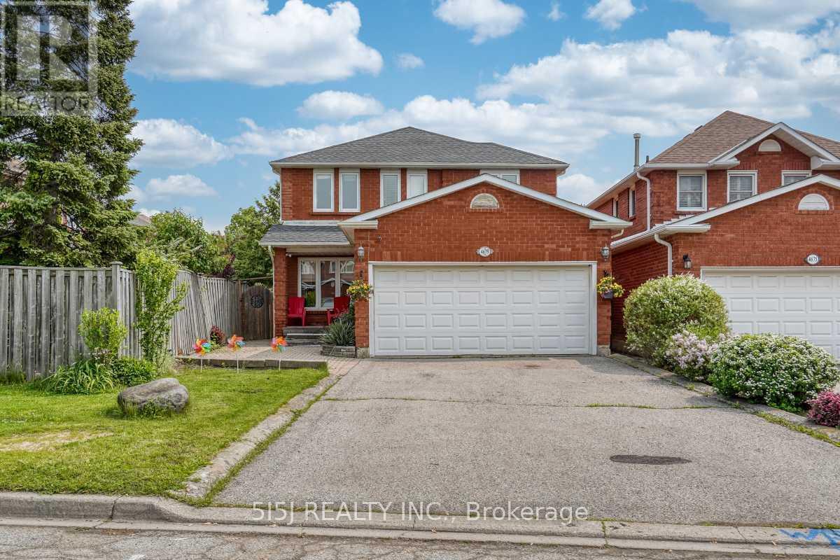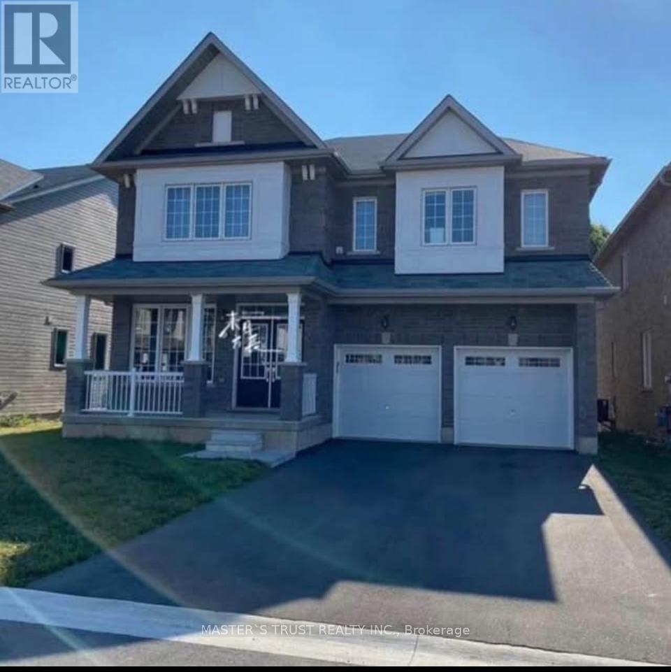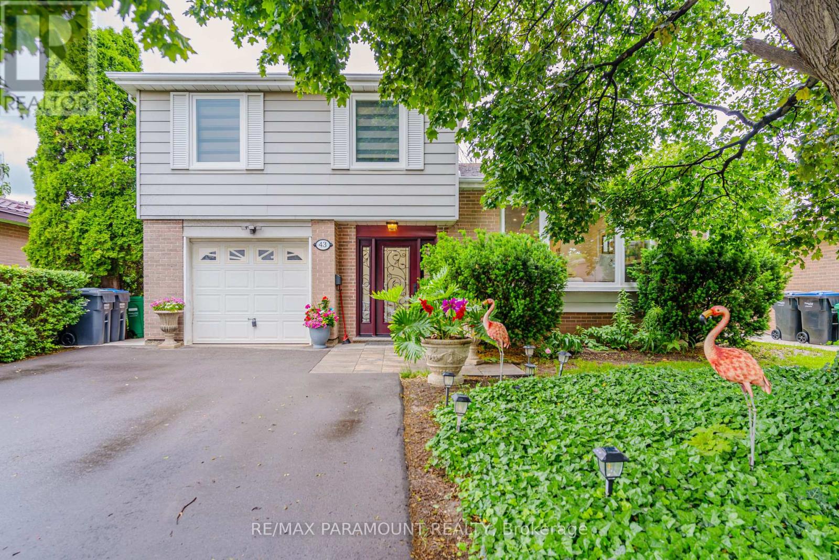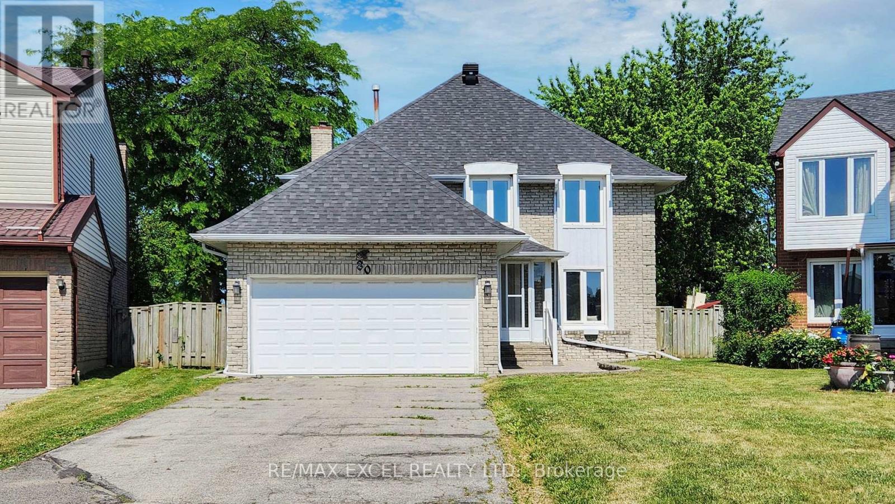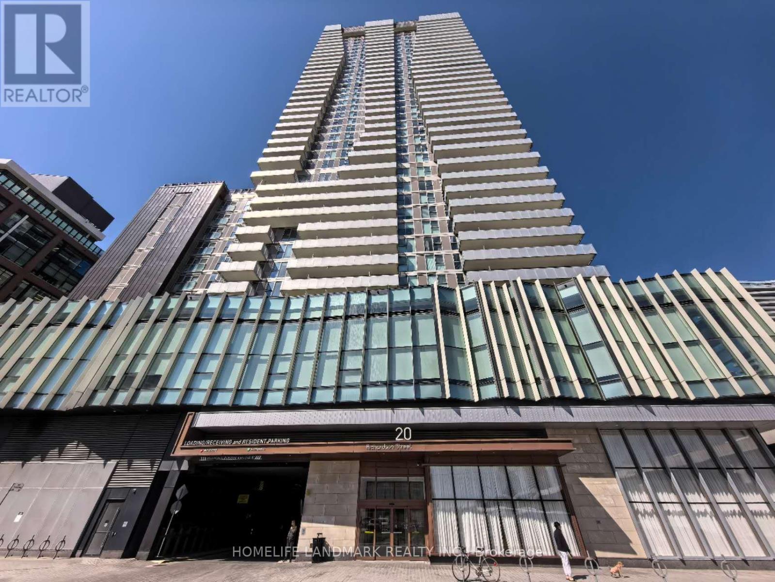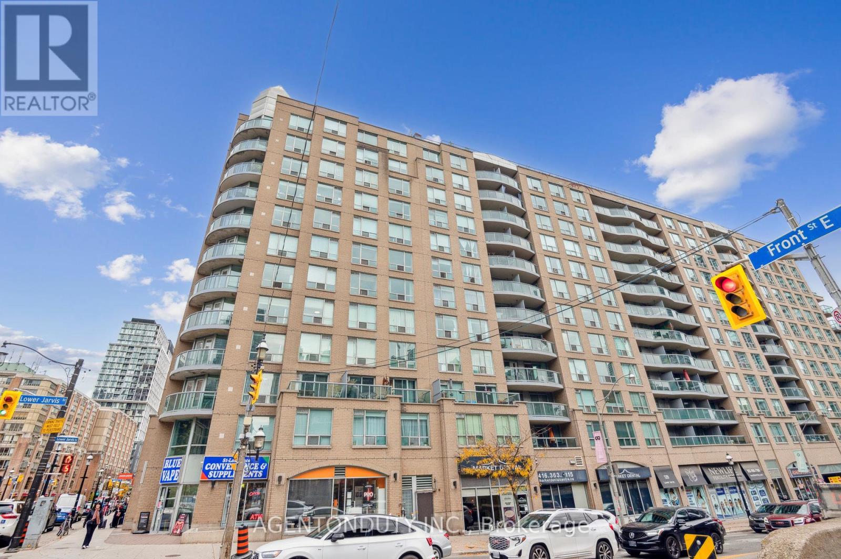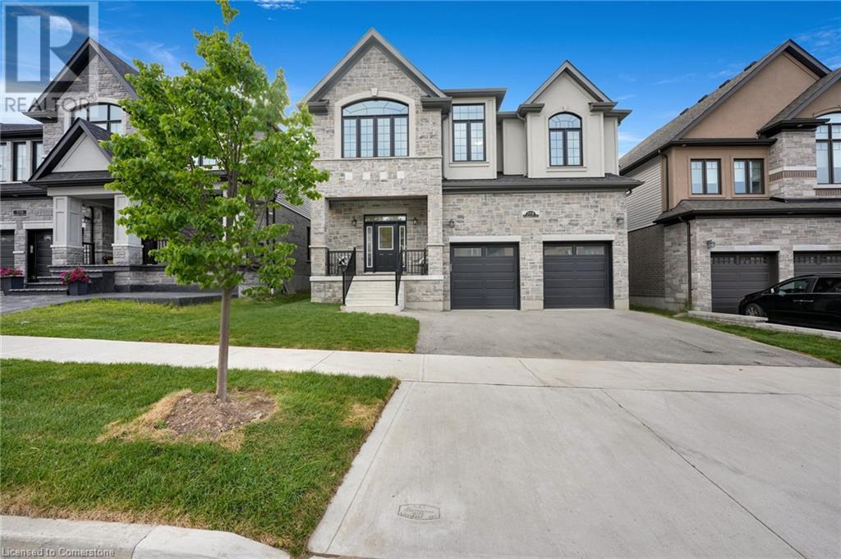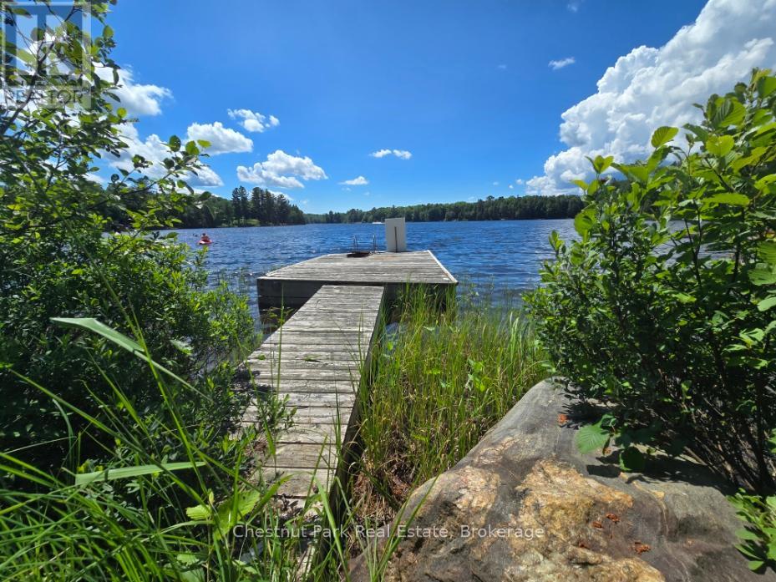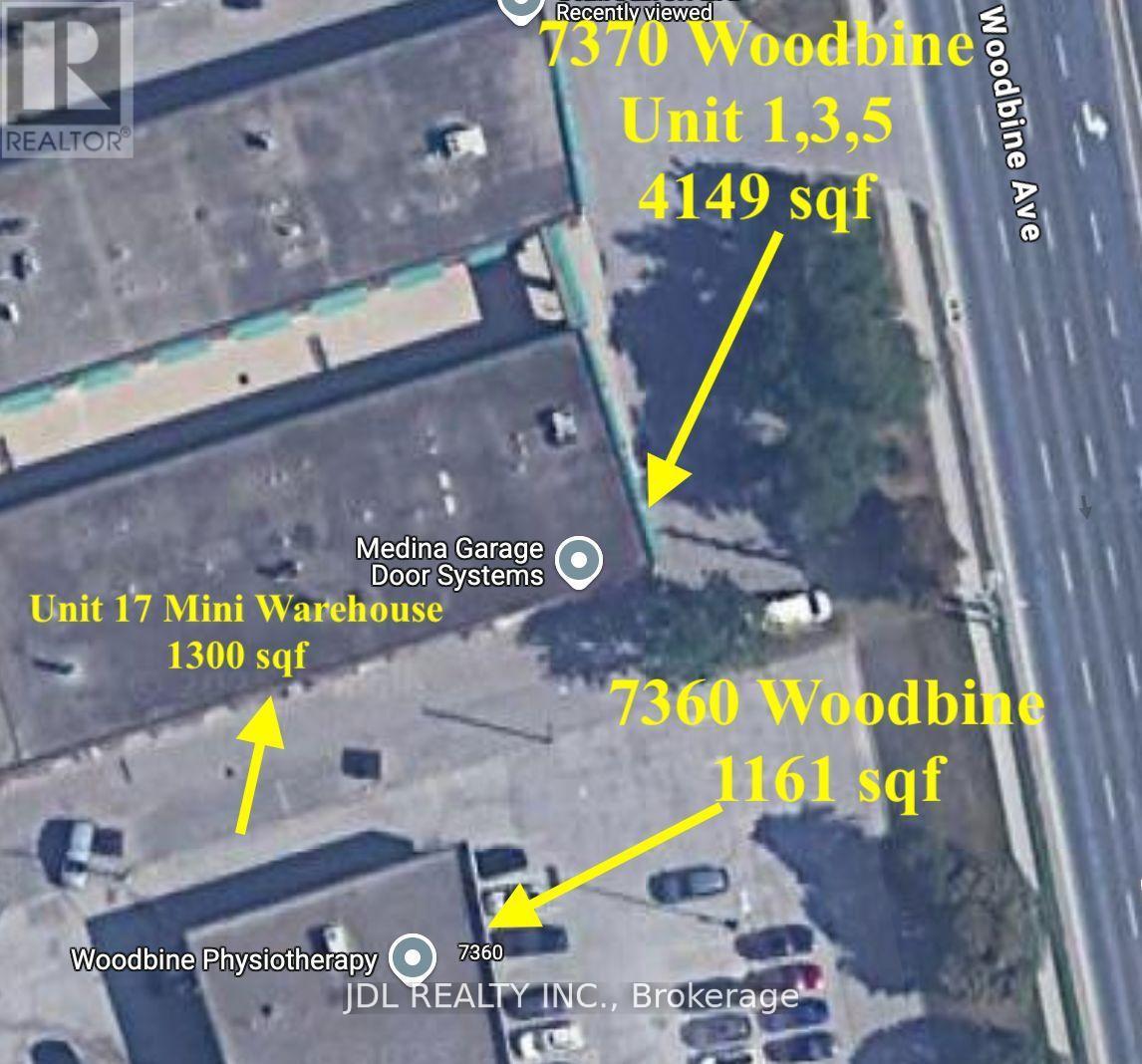85 Reinhart Place
Petersburg, Ontario
This is your Dynasty! Nestled on one of the most prestigious streets in Petersburg, this grand home sits on a 1.33-acre lot, showcasing craftsmanship and quality. Featuring 4 bedrooms, 5 baths, and triple-car garage. Step through the custom oversized wood front door or auxiliary entrance and experience clean, timeless décor. A two-story living room with coffered ceilings and a floor-to-ceiling fireplace sets the stage. A custom kitchen, with waterfall island, built-in Thermador appliances, and separate servery, alongside main-floor laundry, office, and a luxurious primary suite with walk-in closet and spa-like ensuite, including a two-person glass shower, soaker tub, heated floors, and high-end fixtures. Upstairs hosts 3 spacious bedrooms and 2 renovated bathrooms. The finished basement offers polished concrete floors, a central bar, wine cellar, games room, and updated bath. Professionally landscaped grounds feature trees, shrubs, rock, and lighting. The backyard is a paradise, with a heated 20x40 pool, built-in spa, pool house cabana with washroom, changeroom, dining area, and lounge with gas fireplace. A multi-level deck includes a hot tub, natural gas hookups for a fire table and BBQ. Adjacent greenspace offers potential for an outdoor rink, sports court, or workshop. This architectural masterpiece embodies luxury and convenience at every turn. With high-end finishes, state-of-the-art appliances, and thoughtfully designed spaces, it is the epitome of comfort and elegance; an unrivaled retreat. (id:56248)
708 Newlove Street
Innisfil, Ontario
Welcome to this luxurious 5-bedroom with 3092 Sq.ft / the mostly functional layout of Sawyer Model Recently Builded and Nestled in a Quiet & Famous LakeHaven. Perfectly Situated on a Premium Sun-filled lot with desirable South Exposure. Thoughtfully Upgraded Throughout $$$. Stunning Residence Features 9 Foot Ceilings on both the Main and Second floors, Oversized Windows, and Elegant Finishes that Combine Comfort and Style. The Open-concept layout boasts a Modern Kitchen with Upgraded Hardwood Cabinets, High-End Stainless Steel Appliances, Quartz Counter and a Large Centre Island for Family Living and Entertaining. Enjoy Luxury Hardwood Floors on the Main Level, a Cozy Gas Fireplace in the Family Room, a dedicated Main-Floor Office, Custom Mudroom with Built-Ins, and Professional Zebra Blinds Throughout. The Spacious 5 Bedrooms Offer Versatility and Privacy, Huge Primary Room offers Two large W/I closets, Ensuite Bathrooms with the Upgraded Glass-Enclosed Showers, Double Sinks. Features The 2nd to 4th Rooms Enjoy Their Own Ensuite Bathrooms, Upstairs Laundry W/ High- End Samsung AI Washer & Dryer. Just minutes from Friday Harbour Resort, Top-Rated Schools, Beaches, Parks, and all Amenities. This is the Ideally Luxury Home is Perfect for All Families Seeking Comfort and Lifestyle. Don't Miss Out ! (id:56248)
105 Crow Street
Welland, Ontario
Beautiful 4-Bedroom Home in a Prime Location of Welland Only 6 Years New! This well-maintained home offers a perfect blend of modern finishes, thoughtful layout - ideal for growing families. The main level features a sun-filled open-concept design with a stylish kitchen equipped with stainless steel appliances, center island, and plenty of cabinetry. The kitchen flows seamlessly into the dining area and cozy family room, making it perfect for entertaining. A separate formal living room adds flexibility for hosting guests. Upstairs, you'll find four generously sized bedrooms, including a primary suite with a walk-in closet and a private ensuite with a soaker tub and shower. A second-floor laundry and an additional 4-piece bathroom provide added convenience. The home also features a separate side entrance to the basement, offering excellent potential for a future rental income. Located minutes from Niagara College, Welland Hospital, Seaway Mall and with easy access to Highways 406 & 20. (id:56248)
730 Marl Lake Rd 7 Road
Brockton, Ontario
Thinking of moving to one the areas most sought after lakes or starting your own cottage rental business.. Well look no further than this raised bungalow on a quiet road with breathtaking views of Marl Lake. First time on the market in over twenty years. The upper level features 3 bedrooms all with closets a 3pc bath with shower, an open concept kitchen/dining with updated kitchen cabinets and counter tops, an island overlooking the living room with a corner gas fireplace. The main level offers a large family room with a built in gas fireplace a 3pc bath with jetted tub and laundry, double garage and workshop. Outside is a great patio for entertaining while enjoying the view, a balcony off the kitchen, double wide paved driveway and beautifully landscaped grounds. Great fishing, swimming and boating from the dock right out your front door. Waterfront is not owned but has been used and maintained by all previous owners. (id:56248)
269 Royal Oak Court
Oakville, Ontario
You absolutely don't want to miss this exceptional classic Tudor style 5 Bedroom family home with double garage and charming mullioned windows, situated in the highly sought-after Enclaves of College Park. Perfectly situated on a quiet cul-de-sac on the west side of the street, this is perfect for a growing family. Spend this summer in your own private back garden oasis, complete with the in-ground salt water pool, fully fenced for safety, plus plenty of space for kids to play under mature trees. Convenient pool house with electricity. Step inside the designer style door entrance to the welcoming Foyer with attractive staircase leading upstairs. The generous Living Room overlooks the peaceful tree-lined street, while the formal Dining Room offers lovely views of the pool and garden. The Family Room, with its attractive angel stone gas fireplace, offers generous space for relaxing with your family. Doors to the garden. Any gourmet cook will appreciate the renovated Kitchen with heated floor, granite counters, built-in appliances, SubZero fridge, pot lighting, and a convenient breakfast counter. From here, step directly out to the deck and garden. Hardwood flooring flows through the main living areas of the main floor, accented by granite sills at the entrance to the rooms. Upstairs, the Primary Bedroom, including a renovated 3-Piece Bathroom & walk-in closet, occupies one side of the house for privacy. 4 additional spacious Family Bedrooms and a 5-piece Family Bathroom with double sinks to alleviate the early morning rush complete the second level. The 5th Bedroom can easily double as a home office. The Lower Level features a spacious Rec Room for family fun, along with a partially finished room ready to become an extra Bedroom with rough-in plumbing already in place. Additional Cold Storage, Store Room and Utility Room. In-Ground sprinkler system. Schedule your private viewing today and make this dream home yours! (id:56248)
4679 Owl Circle
Mississauga, Ontario
A beautiful 2-storey 4-bedroom detached house sits in the central Mississauga with steps to 403, Sq 1 and public transit. An oversized renovated kitchen comes with granite countertop, pantry and pot lights. A separate entrance for a fully self-contained 1-bedroom basement. The roof was replaced only a few years ago. Perfect for families, this neighborhood offers a wide selection of top-rated public and Catholic schools - 11 of each - giving you plenty of great options. A nearby school bus stop adds extra convenience, making daily routines easy and stress-free. (id:56248)
194 Dunlop Street E
Barrie, Ontario
Multi residential opportunity on 1/4 acre parcel across from the waterfront of Kempenfelt Bay and high density condo development. This property comprises of two buildings, one eight plex plus a detached rental home. Each unit features 1 bedroom unit. Tenants are responsible for covering their own gas, hydro, water and cable expenses. Information on income and expenses available on request. Please note that the neighbouring property 1 Berczy St is also for sale (id:56248)
299 Valleymede Drive
Richmond Hill, Ontario
Welcome to this fabulous, all-brick 5-bedroom, detached home nestled in the highly sought-after Doncrest neighbourhood of Richmond Hill. Situated on a generous 50 x 115 ft lot, this impressive 3038 sq ft (above grade) residence backs onto the Ed Sackfield Arena playground, as well as David Hamilton Park and Tennis Club offering both privacy and recreation at your doorstep. The inviting entrance features a practical double closet and opens into a grand foyer with sweeping staircase. Sunlight pours into the open-concept living and dining areas. The spacious eat-in kitchen offers abundant cabinetry and walks out to a south-facing garden, perfect for outdoor entertaining. The main floor also features a cozy family room with hardwood floors and a wood-burning fireplace, perfect for gatherings, plus a dedicated home office, ideal for remote work. Upstairs, the expansive primary suite boasts a walk-in closet, his-and-her additional closets, a large 4-piece ensuite, and an adjoining nursery or fifth bedroom. The generous 5-piece main bath is designed with family living in mind. The untouched basement offers an additional 1500 sq ft of potential living space, ready for your imagination. A large paver stone driveway and double garage provide ample parking, while updated windows and roof ensure peace of mind. Move-in ready or renovate to your taste, this home is ideally located near top-ranked schools, beautiful parks, restaurants, major highways, Bayview Golf Club, and so much more. Don't miss your chance to purchase this forever home! (id:56248)
42 Portland Crescent
Newmarket, Ontario
Great value / opportunity knocks!* Immaculate 4+1 bedroom home with 2 car garage situated in a prime, family friendly, neighbourhood on a quiet crescent* ~3,000 sqft. of fabulous living space including a professionally finished basement* Open concept family room & kitchen with effortless flow for entertaining* 2 convenient walk-outs to stone patio & luxurious hot tub - Convenient barbequing & al fresco dining!* Large primary retreat with bathroom ensuite, walk-in closet, sitting area & 2 large windows* Situated on a private lot with glorious southwestern exposure* Many professional renovations & upgrades over the years* Newly painted 1st & 2nd floors with a neutral colour palette* 2,384 sq.ft.(mpac)above grade with large elegant principal rooms, spacious bedrooms PLUS a gorgeous basement with 5th bedroom, 2nd family room, 3-piece bathroom, home gym area, garage access & a tiled floor area with movable dry bar* Great potential for nanny/in-law suite* Stroll to Yonge St. & enjoy popular shops and Big Box stores* Easy access to Highways 400 & 404 - Commute downtown or head up north* Close proximity to popular schools, Yonge St., transit, recreational amenities & more! A perfect place to put down roots and grow your family just as the current (2nd) owners have done for over 30 years!* Fresh, pristine* Move right in and start living the lifestyle! *** SEE MULTIMEDIA / VIRTUAL TOUR *** (id:56248)
53 Southshore Crescent
Hamilton, Ontario
Say Hello To Your Happy Place - Only 50m to the beach - This Home Belongs To Stoney Creek's lakefront And located along Lake Ontario offering a variety of lakeside living options. Residents can enjoy views of the lake, access to walking trails, parks, and waterfront activities. --- Enjoying Fresh Air With Your Morning Coffee Looking At The Sunrise Over Lake Ontario!!! --- The sleek kitchen features stainless steel appliances, generous storage, and a walk-out to the private deck perfect for morning or an evening unwind. A Bright And Welcoming 3-Bedroom Almost 1,900 sq feet Townhouse Overflowing With Good Vibes And Natural Light Thanks To Big, Beautiful Windows. Every Room Feels Light, Open And Full Of Life. This Home Is All About Laid-Back Comfort And Effortless Style. A private rooftop terrace off the top floor provides an ideal spot for relaxing or gathering with friends. Smart & Efficient: Includes Google Nest thermostat, smart switches, water leak sensors, interior garage access, and rough-in for an EV charger (excluded). A finished lower-level area with a built-in speakers, and worry-free exterior maintenance (snow removal and landscaping included for a monthly fee). Located close to scenic lakefront trails, major highways, shopping, restaurants, and good schools. This home truly has it all!!! (id:56248)
7672 Tupelo Crescent
Niagara Falls, Ontario
More Than Thousand sqft in Niagara Falls best communities!. Backing To Forest! Detached MORE THAN THREE THOUSAND SQFT(3,246 aqft)Home. 9' Ceiling On Main Flr, 4 Bdrms, 4Bthrms, Practical Floor Plan with two master bedroom. One Master Bdrm W/ Retreat Rm(3.35 X 3.35 Meters) , 5 Pc Ensuite Wr.And Huge Walk-In Closet. Kitchen W/ PlanningCentre. 2nd Floor Laundry Rm W/.Close To School, Few Minutes To Qew, Costco! MUST SEE!!! (id:56248)
1778 Parkhurst Avenue
London East, Ontario
A Must See, You Will Be Surprised After Seeing The Size And The Potential Of This Huge 5 Bedrooms House. Which Sits On A Huge 82 ft x 155 ft lot With So Much Space Inside & Outside. Located In A Desirable & Quiet Neighborhood On A Quiet Residential Street, Minutes Away From Fanshawe College, Argyle Mall, Walmart, Bus routes and Kiwanis Park in East London's Argyle Neighborhood. Features Two Bedrooms On The Main Floor And 3 Bedrooms On The Upper Level Provide A Perfect Layout For Large Families Or Students. The Primary Bedroom On The Main Floor Has A 4 Pcs Ensuite Bathroom And A Big Closet. Extra Large Living Area With Big Windows And Very Spacious Kitchen Walkout To Backyard And Have Separate Big Dining Area. Upper Level Features 3 Big Size Bedrooms And A Big Storage Room. Huge Unfinished Basement Has A Potential To Make 3 to 5 Rooms. One Of The Entrance Can Be Used For Separate Entrance To The Basement. This House Has Potential To Make Multiple Units. Huge Driveway With 8+ Parking Spaces And Very Well Maintained Front & Back Yard. The Fully Fenced Backyard With 2 Storage Sheds And A Fire Pit. A Great Opportunity For Family And Investors. **EXTRAS** Main Floor Flooring (2024), Hot Water Tank & Washer 2024, Roof 2016, AC & Furnace Both Owned 2021. Open House - Sat 12 Pm to 2 Pm (id:56248)
43 Bromley Crescent
Brampton, Ontario
A Must See, Ready To Move In, A Beautiful & Fully Renovated 4 Level Side Split Detached Bungalow Situated On A Huge 50 X128 FT Lot With So Much Space Inside & Outside. Located In A Desirable & Quiet Neighborhood. Features 3+1 Big Size Bedrooms, 3 Newly Renovated Bathrooms. The Main Floor Welcomes You With A Bedroom With A Walk-Out To The Deck. You Will Be Amazed By Seeing The Tile Floor In The Foyer. An Open Concept Main Floor With A Huge Bay Window In The Living Room & An Upgraded Eat-In Kitchen with New Stainless Steel Appliances With A Walk-Out To Deck. The Primary Bedroom Has A 3 Pcs Ensuite Washroom And A Big Closet. Big Windows And 3 Patio Doors Bring In An Abundance Of Natural Light. A Finished Basement With A Separate Entrance And A Lot Of Storage & Future Potential. Large Driveway W/Total 5 Parking Spaces And Very Well Maintained Front & Back Yard. Walking Distance To Schools, Parks & Bramalea City Center, And Close To Go Station. That Could Be Your "Dream Home"! **EXTRAS** New Appliances- Fridge, Stove (Gas), Washer & Dryer (2022). A Lots Of Upgrades (Roof, Windows, Patio Doors, Bathrooms, and New Driveway) done in 2022. New Hardwood and Tile Floor & Potlights (2023). (id:56248)
7360 Woodbine Avenue
Markham, Ontario
Mature Building Materials Business for Sale Established in 2012!! This well-regarded business specializes in custom doors and windows. 1611 sqf show room area + 1300 sqf warehouse close by with one drive in door. Lots of permitted use by City (Please check the photos). Located in a prime, street-facing shop within a high-traffic building materials market, it benefits from excellent visibility and a strong industry reputation. With a loyal customer base of over 100 local clients. This business enjoys consistent demand. The skilled staircase installation team is highly recognized, ensuring repeat business and client retention. Offering reasonable rent and significant growth potential. This turnkey opportunity is perfect for an investor or entrepreneur looking to step into a profitable and established operation. Serious inquiries only. Please ask Listing Broker for more detail regarding the rent and lease term. (id:56248)
21 Southdale Drive S
Markham, Ontario
Located in High Demand Conservation Area in the desirable Bullock Community. Large lot with mature trees. Very good sized eat-in kitchen with large windows throughout providing tons of natural light. Walkout to back patio off of the kitchen and leading to the basement offering a perfect space for BBQ or allows for income potential with a separate entrance to very large basement. Attached garage and extra-long driveway allows for up to 5 total parking spots. Features 3 good sized bedrooms and the spacious family room offers a stunning front yard view through large windows. This residence combines upscale living with the natural charm of the Milne Conservation area. don't miss out on the opportunity to this remarkable property **EXTRAS** Zoned for the highly ranked Markville High School, this home is also conveniently located near the GO Station, Markville Mall, Hwy 407/404, Costco, Loblaws, and the vibrant shops of Markham Main Street. (id:56248)
80 Eagleview Crescent
Toronto, Ontario
Welcome to 80 Eagleview Crescent Beautifully Renovated Home on a Rare Pie-Shaped Lot!Located in a quiet and desirable pocket near Warden & Steeles, this spacious 4-bedroom detached home sits on a premium pie-shaped lot with an extra-wide backyard perfect for entertaining or gardening. Recently upgraded from top to bottom: brand new solid hardwood flooring throughout, fresh paint, modern light fixtures, refinished staircase, updated bathrooms, and more. Walking distance to TTC, top-ranked schools, shops, parks, and quick access to Hwy 401/404. A true turnkey home you dont want to miss!a finished basement perfect for extended family or rental potential. (id:56248)
409 - 20 Richardson Street
Toronto, Ontario
Junior 1 Bddrm Located In Toronto's Newest Waterfront Community. Quality Luxurious Features & Finishes Incl. A Gourmet Kitchen W/ Integrated Appliances. Downtown Location Right Next To The Lake, Sugar Beach, And George Brown College, Loblaws, St Lawrence Market, Union Station And More! (id:56248)
305 - 560 King Street W
Toronto, Ontario
Welcome to Suite 305 at 560 King St W a stylish and sophisticated condo in the heart of Torontos iconic Fashion & Entertainment District.This beautifully designed unit offers the perfect blend of comfort, convenience, and lifestyle. Just steps from world-class dining, shopping, groceries, and entertainment, this location is unbeatable. With a near-perfect Walk Score and top-tier transit access, everything you need is right outside your door.Step inside to an open-concept living and dining space featuring floor-to-ceiling windows that flood the unit with natural light. Enjoy a stunning CN Tower view as your daily backdrop. The modern kitchen boasts a gas cooktop, quartz countertops, and generous cabinetry ideal for both everyday cooking and entertaining.Two spacious bedrooms offer large closets and floor-to-ceiling windows, creating a calm and airy escape in the middle of the city. Step out onto your private balcony the perfect spot for morning coffee or evening drinks, complete with a gas line for BBQs.Dont miss this opportunity to own in one of King Wests most desirable boutique buildings. (id:56248)
119 Front Street E
Toronto, Ontario
Welcome to the heart of downtown T.O.! This prime commercial retail space nestled next to the iconic St. Lawrence Market offers an unbeatable location with unparalleled exposure on Front Street. With abundant foot traffic and spacious pedestrian areas, your business will thrive in this bustling environment. Imagine the possibilities of your flagship retail store, restaurant, cafes, professional office, or a dynamic live/work space in this versatile setting. Boasting more than 12.5-foot ceilings and expansive wall-to-wall glass windows along the entire frontage, this space invites natural light to showcase your offerings and draw in customers. Plus, with McDonald's as your next-door neighbour, you'll benefit from additional foot traffic and visibility. Don't miss out on this rare opportunity - the first time offered on the market in the past 25 years! This space is primed for a seamless transition to suit your business needs. Seize the chance to establish your presence in this coveted downtown location and unlock the full potential of your venture. **EXTRAS** A shower area, a kitchenette, and a powder room; the tenant pays TMI (condo fee $155.60/month), water & hydro. 1057sf per MPAC. Attached is the rendering for the new parkette/plaza at your front door by BIA. (id:56248)
554 Bridgemill Crescent
Kitchener, Ontario
This could be your dream home. Nestled in the prestigious Lackner Woods neighborhood, this luxurious residence offers approximately 4,700 sq. ft. of beautifully finished living space. Featuring 4 bedrooms, 5.5 bathrooms, a private office, legal basement and over $200,000 in high-end upgrades, this home effortlessly combines comfort, style, and functionality. . Top 5 Reasons to Call this your Home 1. Prime Location - Situated in the heart of Lackner Woods, just steps from one of Kitchener’s top-rated school. Start your mornings or unwind in the evenings with a stroll along the nearby Grand River, or enjoy winter fun at the Chicopee Ski Club just minutes away. 2. Extensive Upgrades Over $200K in thoughtful structural and interior upgrades: 9’ ceilings on all three levels, Hardwood flooring throughout, Custom transitional kitchen with built-in Bosch appliances & Cambria quartz, 12-foot-wide patio door for natural light and backyard views, 42” Double-sided Marquis Bentley fireplace...and much more. 3. Unique & Functional Layout - Designed with family living in mind: Private ensuite bathrooms for every bedroom, Second-floor family room—ideal for lounging or kids' space, Office with separate garage entry—perfect for a home business or quiet workspace. 4. Custom Transitional Kitchen - Blending traditional warmth with modern sophistication, the kitchen features: Custom range hood, Treasure Island cabinetry, Built-in Bosch appliances and Premium Cambria quartz countertops. 5.Legal walkout basement with city permits — Featuring a show-stopping 17-foot bar with a handcrafted single-slab Elm countertop. Designed for the ultimate entertainment experience,The expansive open-concept layout includes a massive projector screen, sleek modern finishes, and recessed lighting—perfect for movie nights, sports matches, and unforgettable gatherings. This entertainment hub takes luxury living to the next level. (id:56248)
730 Echo Ridge Road
Kearney, Ontario
Enjoy this west-facing waterfront lot, which includes a level building backlot with lake views!! Totaling 0.94ac with stunning views of Lynx/Groom Lake! The backlot has been assessed and approved for septic installation. A beautiful, clear stream runs by the front of the lot and down one side. Cleared area in the middle area of the lot with trees surrounding, offers privacy. Hydro has been brought onto the property (includes an RV outlet and 2 standard outlets). Ready for you and your RV to enjoy!! Located on a year-round municipal road, just outside of Kearney, you can enjoy your own private waterfront, public beaches, walking trails, park, post office, convenience stores, liquor store, shops, and restaurants. There is also public access to many of Kearney's wide variety of lakes nearby as well. Access to Algonquin Park is just down the road. Some of the best ATV/Snowmobile trails are very close as well. Crown land is abundant in this area. You will never run out of activities to do here! Kearney is unique, vibrant, and attractive for growth, with a great community. Kearney hosts events and activities year-round. Included for your convenience is a 12'x24'x10' Shelter Logic garage. It had a new cover in July/2022. Also included is a 58"x68" Metal storage shed and a 10 ' x16' wood platform for tents or a gazebo. Back your boat out of your driveway with ease and directly into Lynx Lake at the public launch. Do not enter the property without booking a showing, please. Showings are by appointment only. Book your appointment now! Explore this great opportunity to own a beautiful piece of waterfront property! (id:56248)
324 Mcneilly Road
Stoney Creek, Ontario
Stunning Upgraded Detached Home on Huge 104 x 141 Ft Lot! Detached Garage 1040 sqft. This 3+1 bed, 3.5 bath, 1900 sqft above ground offers the charm of a country property in a well-established neighborhood. Featuring a Home office , brand-new kitchen (June 2025), updated basement (2024), 2.5 fully renovated bathrooms (2024), hardwood floors on main level and a separate side entrance to the basement make it ideal for in law suit. Enjoy a spacious 26x40 heated garage with storage, a sunroom deck, large 22x24 back deck, beautiful garden, and massive concrete driveway can fit 10 cars. Prime location near Hwy access, schools, Costco & Winona Crossing Plaza. Offering the charm and space of a farmhouse without actually being one, this home is a rare find with thoughtful updates and incredible outdoor features. Truly unique and move-in ready! (id:56248)
143 Kenneth Rogers Crescent
East Gwillimbury, Ontario
Welcome to a less than one-year-old, NO SIDEWALK, beautifully designed home offering modern elegance and exceptional comfort. EVERY ROOM IS SIZEABLE!! This spacious residence features 9-foot ceilings on the main floor, creating an open and airy atmosphere. A dedicated office space provides the perfect work-from-home setup. Large modern Kitchen with a pantry area. FIVE generously sized bedrooms, ALL EN-SUITES!!. Master Bedroom with WALK IN His & Hers Closets! The home boasts hardwood flooring throughout and large windows that fill the space with natural light. Located in a desirable neighbourhood, this home is perfect for families looking for space, style, and functionality. Don't miss this incredible opportunity! (id:56248)
Unit 1,3,5 & 17 - 7370 Woodbine Avenue
Markham, Ontario
This deal includes the business at 7360 Woodbine Ave. too! A lot of Permitted use (Please check details in the photos). Mature Building Materials Business for Sale Established in 2012!! This well-regarded business specializes in custom doors windows, stairs, railings and more!! Total 5600+ sqf show room area (with drive in doors ) + 1300 sqf warehouse close by with one drive in door as well. Located in a prime, street-facing shop within a high-traffic building materials market, it benefits from excellent visibility and a strong industry reputation. With a loyal customer base of over 100 local clients. This business enjoys consistent demand. The skilled staircase installation team is highly recognized, ensuring repeat business and client retention. Offering reasonable rent and significant growth potential. This turnkey opportunity is perfect for an investor or entrepreneur looking to step into a profitable and established operation. Serious inquiries only. Please ask Listing Broker for more detail regarding the rent and lease term. (id:56248)






