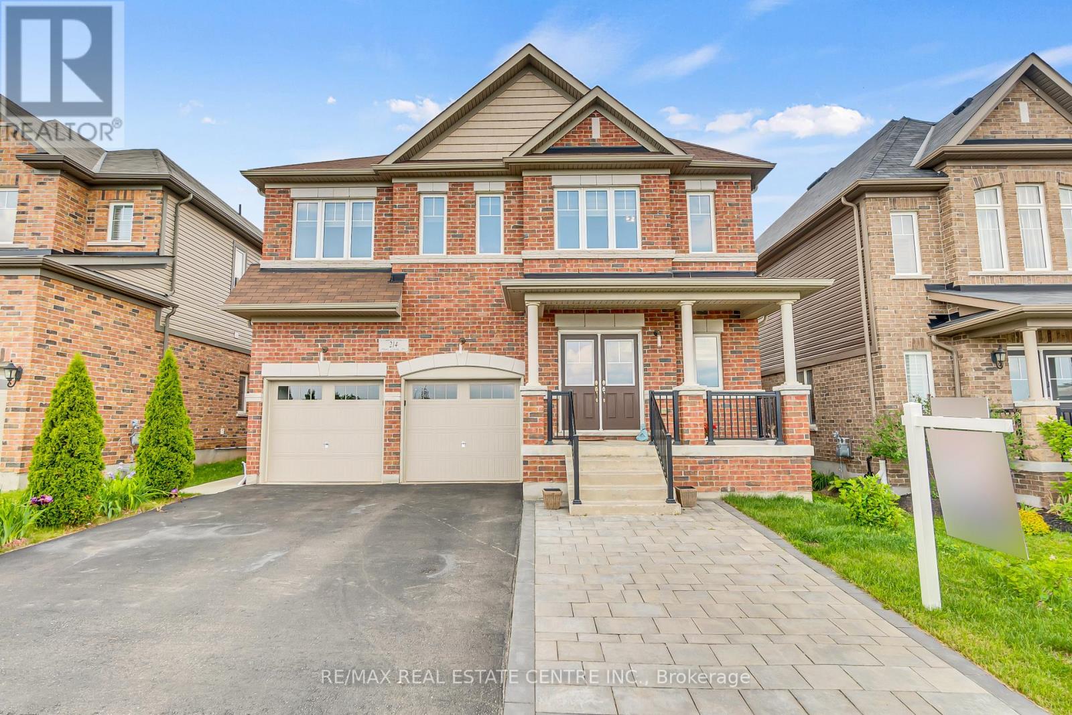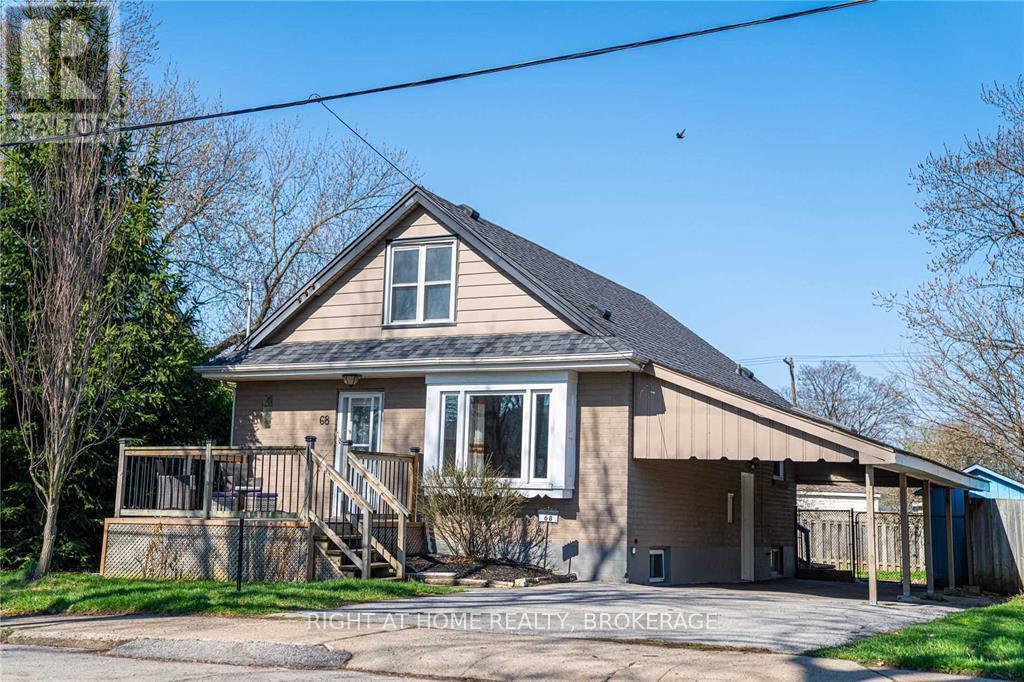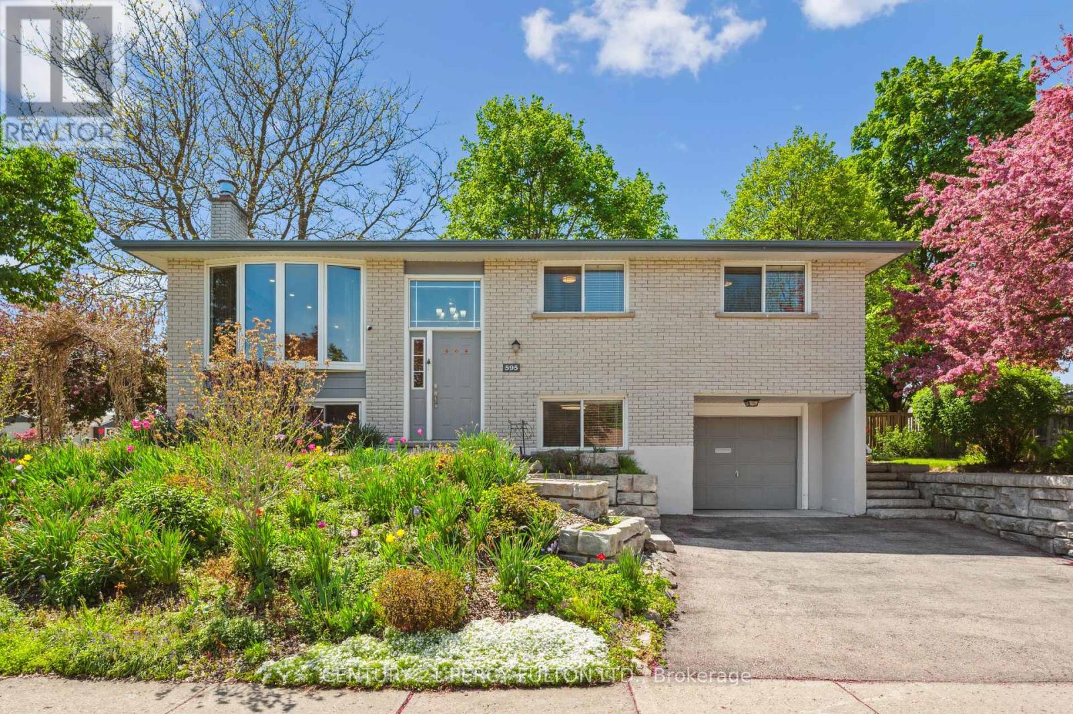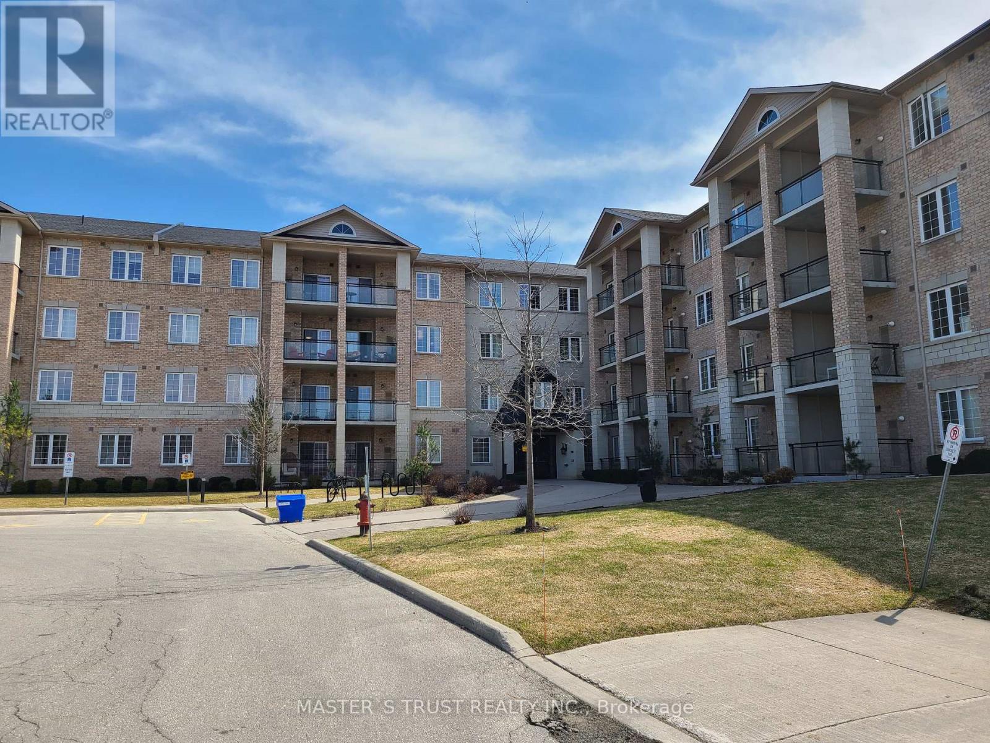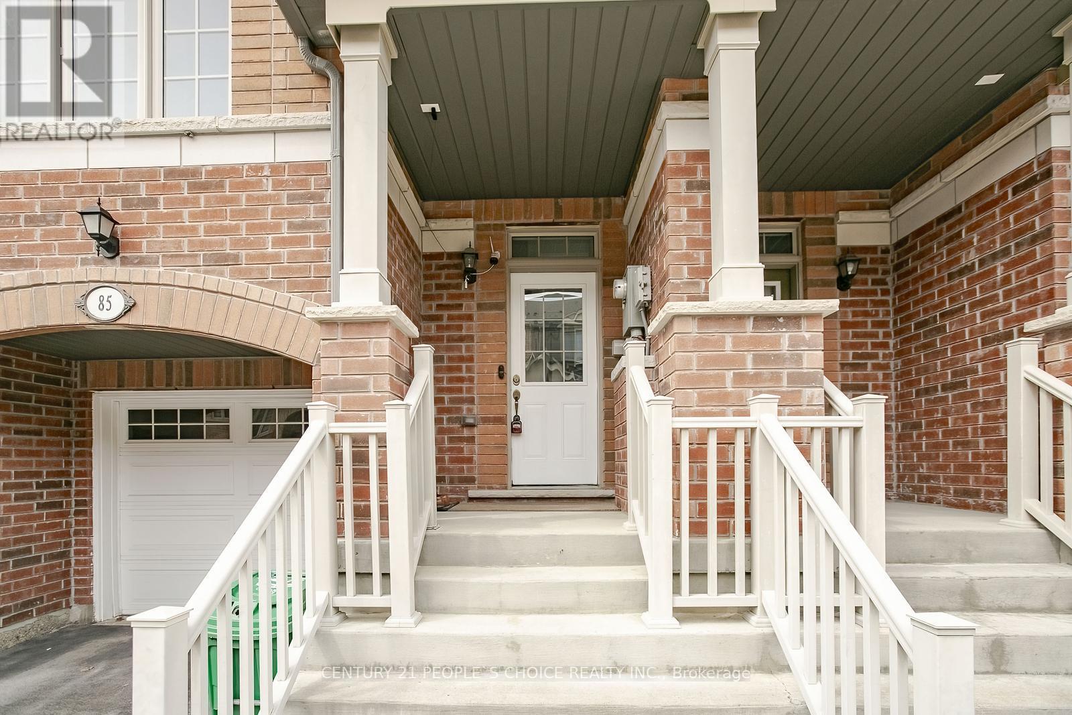1171 Elson Road
London North, Ontario
Discover contemporary elegance in this beautifully crafted 2,375 sq. ft. detached home by Urban Signature Homesleaders in modern design within London's real estate market. Boasting 3 generously sized bedrooms and 2.5 stylishly upgraded bathrooms, this residence blends comfort with sophistication. The chef-inspired kitchen features premium stainless steel appliances, while a cozy gas fireplace and rich hardwood flooring create a warm and inviting atmosphere. A stunning glass staircase adds a touch of architectural flair, and the luxurious primary suite includes a private balconyperfect for quiet moments of relaxation. Ideally situated in a desirable neighborhood, the home is close to top-rated schools, including the highly acclaimed London Central Secondary School (9.2 rating). This property is an exceptional opportunity for families looking for upscale living with everyday convenience. (id:56248)
214 Blair Creek Drive
Kitchener, Ontario
Welcome to this stunning detached LEGAL DUPLEX generating $3,000/month in rental income, a fantastic mortgage helper in one of Kitchener's top neighborhoods. This spacious 2,845 sq ft home is minutes from the 401, GRT transit, and scenic trails. Step through double doors into a large open foyer with new tile flooring. The main level features a guest room or dining area and an open-concept kitchen/family room with hardwood floors, a new accent wall, updated light fixtures, and a kitchen with granite countertops, stainless steel appliances, extended cabinetry, and lots of natural light. Sliding doors lead to a tranquil backyard with a full deck, gazebo, and green space. Upstairs, new hardwood floors run through four spacious bedrooms, including TWO MASTER BEDROOMS each with private ensuites, offering luxurious comfort and privacy. The additional bedrooms share a Jack-and-Jill or cheater ensuite, making this layout perfect for families or guests. The basement offers a legal 2-bedroom apartment with separate entrance, rec room, and full bath, plus an extra 1-bedroom bachelor/in-law suite. This must-see home wont last book your showing today! (id:56248)
68 West 4th Street
Hamilton, Ontario
Gorgeous Sunlight Filled Freehold Detached Home Offers Huge Back Yard With A Nice Deck Located In High Demand Area In Hamilton. Very Functional & Open Concept Layout. 80 % New Laminate Floors Through Out The House. New Paint. Matured Neighborhood. Separate Entrance To The Basement With 3 Good Size Rooms. Furnace 2018, Roof 2015, Gas Dryer, New Washer 2019. Minutes To Bus, Shops And Mohawk College. 50 Feet Lot. Excellent Opportunity! Do not Miss!Currently Rented for 3800$ / month (id:56248)
595 Northgate Avenue
Waterloo, Ontario
DREAMING OF YOUR OWN SLICE OF PARADISE IN WATERLOO? Welcome to this meticulously maintained 3+1 raised bungalow with separate entrance in the heart of Lakeshore, one of Waterloos most desirable neighborhoods! Close to Weber Shopping Plaza, St. Jacobs Farmers Market, top-rated schools, LRT, and more. This bright, spacious home features: Updated kitchen with SS appliances (2021), Back splash, Pantry. Reverse osmosis system (2021)Furnace & A/C (2018), Water heater & softener (2020), Fireplace (2019)Maple hardwood & ceramic tile on main floor, laminate & tile below3 bedrooms upstairs, Separate Entrance lower-level suite with bedroom, bath, office, rec room Smooth Ceilings, Pot lights1 Car Garage with access door from inside, Garage door openers and EV Charging. The incredible backyard is a nature lovers dream with perennial gardens, ornamental grasses, a sunken garden with koi pond, sheltered patio, deck, and rainwater catchment system, all set on a low-maintenance, treed lot. Built-in garage, double driveway, large shed, and pride of ownership throughout make this a true gem. Don't miss your chance, come see it, fall in love, and make it yours! (id:56248)
323 - 1077 Gordon Street
Guelph, Ontario
This Sunny and Bright Two Bedroom Carpet Free Condo is located in Guelph South Area. Open concept design, 9-foot ceiling, vinyl plank floor, granite countertop and breakfast bar in kitchen. Stainless Steel appliances and in-suite laundry (stacked washer/dryer). Private and beautiful balcony southern exposure with an unobstructed lovely view. 1 underground parking space, a storage locker. On direct bus route and walking distance to U of G, close to all amenities, restaurants, Stone Road Mall and Highway. (id:56248)
5669 Freshwater Drive
Mississauga, Ontario
Gorgeous and Bright 4 Bedroom/4 Bath Open Concept Detached Home in the Quiet Prestigious Neighborhood of Churchill Meadows. Close Proximity to Desirable Schools, Hwy 407 & 403, Plaza and Library. 9ft Ceiling in Main Floor. Sun Filled Living Space with Round Window. Gas Fireplace in the Family Room. Many Upgrades, Professionally Landscaped. Hardwood Floors Throughout. No Carpet. Finished Basement With Full Bath and Pot Lights. Rough in Kitchen. Metal Roof with Lifetime Warranty. Upgraded Kitchen and Bath 2022, Metal Roof And Pot Lights. All Window Coverings. Stainless Appliances,Furnace(2023), Heat Pump(2023), Water Heater(2023) (id:56248)
Unknown Address
,
Square One Mall at the door steps. Very cozy, modern living, executive apartment with wrap around Balcony, Corner unit with tons of upgrades. Smart Lock, Smart Thermostat, 10 ft. celling. very bright & spacious apartment at an intermediate height. Conveniently located in the heart of Mississauga with walking distance to Sheridan College, Restaurants, Living Arts Centre, YMCA, Entertainment, Hwy 401/403 & Public Transit etc. Den with sliding door can be used as another Bedroom or Office. Uniquely designed building with Smart Technology everywhere, Contemporary cabinetry, built-in-appliances, stacked washer/dryer makes it a perfect smart lifestyle. (id:56248)
2664 Castlebridge Drive
Mississauga, Ontario
Exceptional opportunity to lease a spacious, well-maintained Detached home in the highly desirable Erin Mills community. This elegant residence offers three generously sized bedrooms and three and a half bathrooms. The main floor features an open-concept layout with a bright and inviting living/dining area, a modern kitchen with stainless steel appliances, and a convenient breakfast area. The large primary bedroom includes a walk-in closet and a private ensuite for added comfort. A professionally finished basement with a full bathroom provides additional living space, ideal for a recreation room or guest suite. Enjoy a private backyard, direct garage access, and a family-friendly neighbourhood close to top-rated schools, parks, shopping, transit, and major highways. A perfect home for professionals or families seeking comfort, space, and convenience. (id:56248)
401 - 102 Grovewood Common Circle
Oakville, Ontario
Welcome to The Bower Condos by Mattamy, where modern luxury meets everyday convenience in the heart of The Preserve in Oakville. This beautifully upgraded 3-bedroom, 2-bathroom suite offers 1,137 sq. ft. of thoughtfully designed living space, perfect for professionals, families, or down-sizer's seeking comfort and style. Step inside to discover a gourmet kitchen with extended-height cabinetry, sleek quartz countertops, full-size GE Profile appliances, and elegant solar shade window coverings throughout. The open-concept layout flows effortlessly, enhanced by upgraded finishes and dual "Ecobee" smart climate controls for year-round comfort. Relax in the spacious primary suite which features a 4-piece ensuite bath with a modern glass shower. Enjoy the convenience of ensuite laundry with a spacious double door laundry room. This unit includes underground parking and a private storage locker. Located just steps from shopping, transit, trails, parks, and top-rated schools, this is urban living with a community feel. Professionally cleaned and move-in ready just turn the key and settle in! Don't miss your chance to live in one of Oakville's most desirable communities! (id:56248)
1369 Bishopstoke Way
Oakville, Ontario
Beautifully Maintained Home on a Premium Lot in the Sought-After Clearview Community. This meticulously cared-for home showcases exceptional curb appeal, featuring a classic brick exterior, a charming covered front veranda, interlocking stone walkways, mature landscaping, and tall trees. The private backyard offers a spacious circular interlocking stone patio, perfect for outdoor relaxation or entertaining. Inside, the home presents a smart and functional layout. A generous living room with French doors opens to a formal dining room, ideal for family gatherings. The bright kitchen includes a breakfast area surrounded by large windows, with a walkout to the patio and rear yard. The welcoming family room is highlighted by a cozy wood-burning fireplace. A main floor den adds flexibility, perfect for a home office or easily converted into an additional bedroom. Upstairs, the expansive primary suite features a comfortable seating area and a beautifully renovated 4-piece ensuite. Three additional well-proportioned bedrooms share a bright, modern main bathroom. A rare second-floor laundry room adds everyday convenience, while a wide upper hallway enhances the home's sense of openness and flow. Perfectly located near top-rated schools, parks, scenic trails, public transit, and major highways, this home offers the perfect balance of comfort, functionality, and lifestyle. (id:56248)
85 Sea Drifter Crescent
Brampton, Ontario
Beautiful, well-maintained 3+1 townhome available in a highly sought-after area of East Brampton at Ebenezer and Gore Road. Featuring large windows throughout and a finished walk-out basement (by the builder). in 2015 this home boasts a premium brick and stucco elevation with a portico, 9' ceilings, and an open-concept layout. It includes an oak staircase, hardwood flooring on the main floor and in the second-floor hallway, a master walk-in closet. Fresh painted, with a built deck, direct garage entry, and a walk-out basement recreation room leading to the backyard. Conveniently located steps away from Humber college, Grocery stores, HWY 427, Religious Places, all amenities and more! (id:56248)
121 Buick Boulevard Nw
Brampton, Ontario
Beautiful & well lit detached home built by Mattamy in Brampton's most family friendly &cosmopolitan neighbourhood. Freshly painted,hardwood floors on main level, Oak staircase & carpet free upper-level. Chef's kitchen feature, quartz counter-top & backsplash,larger centre island & S/S appliances.Separate Pantry/storage closet. Spacious dinning area & living room.Big Master bedroom with walk-in closet & 5-pc ensuite bath; 2 good sized bedrooms, linen closet & dedicated study/work area on upper-level.Huge backyard with paver stone patio for enjoying outdoors. Legal personal use basement having a huge drawing room & a dry kitchen,perfect for hosting parties or having family gatherings.Basement also has a 3-pc ensuite with a standing shower,one standard bedroom & one small room which can be transformed into office, gym or for extra storage needs.Extended driveway so you can part upto 4 cars.Just a few steps away from the bus stop and elementary school, walking distance to parks, grocery stores & recreational areas. About 5-7 minutes drive to Mount Pleasant Go Station, Community Center, Daycare, Pharmacy and Plaza. Rightly located for a convenient and comfortable living (id:56248)


