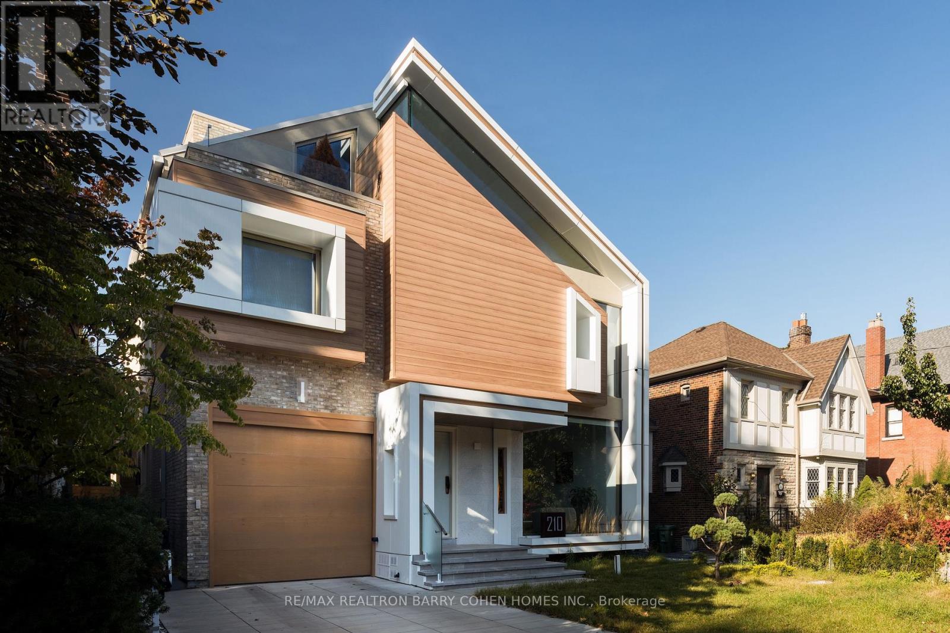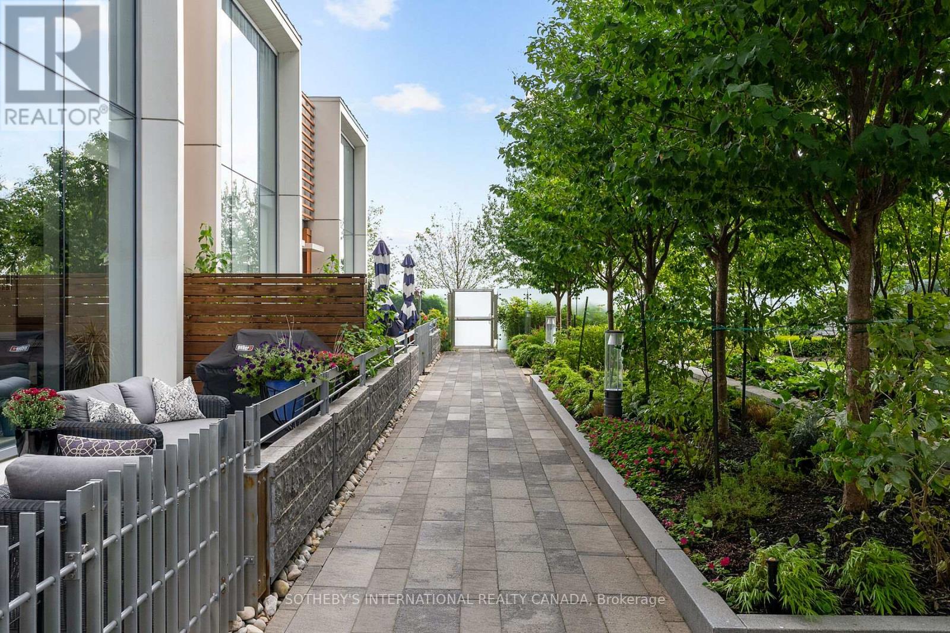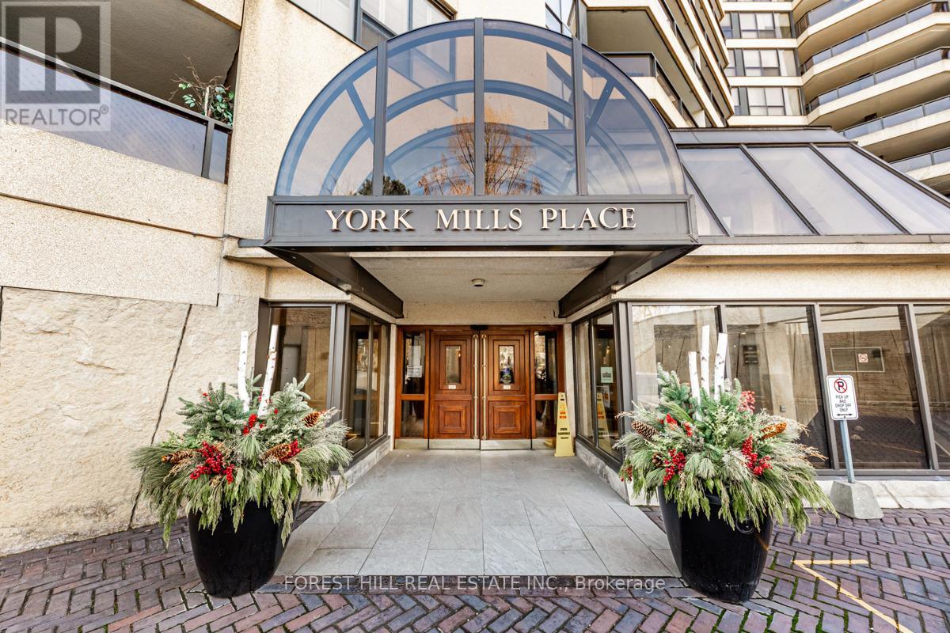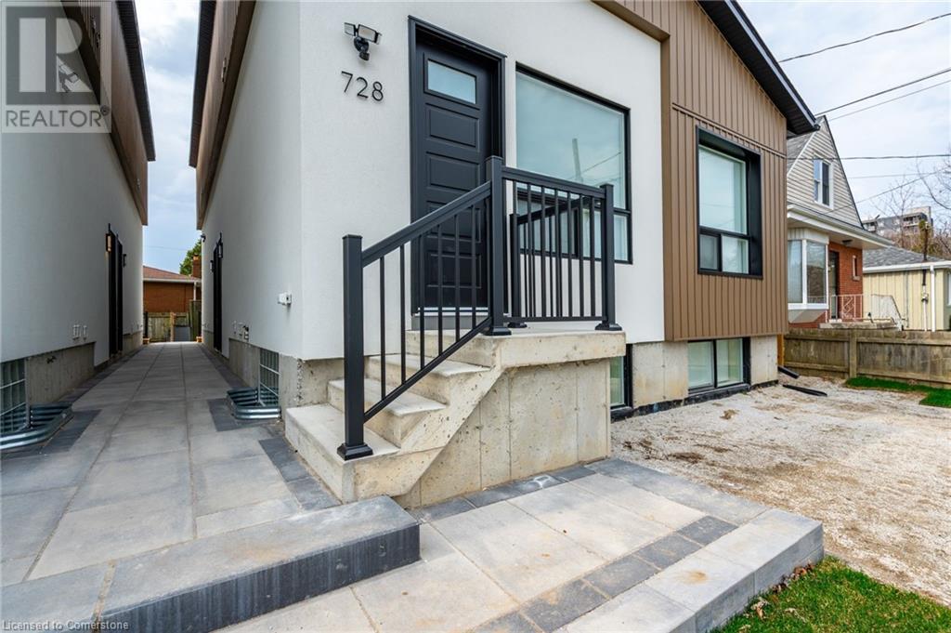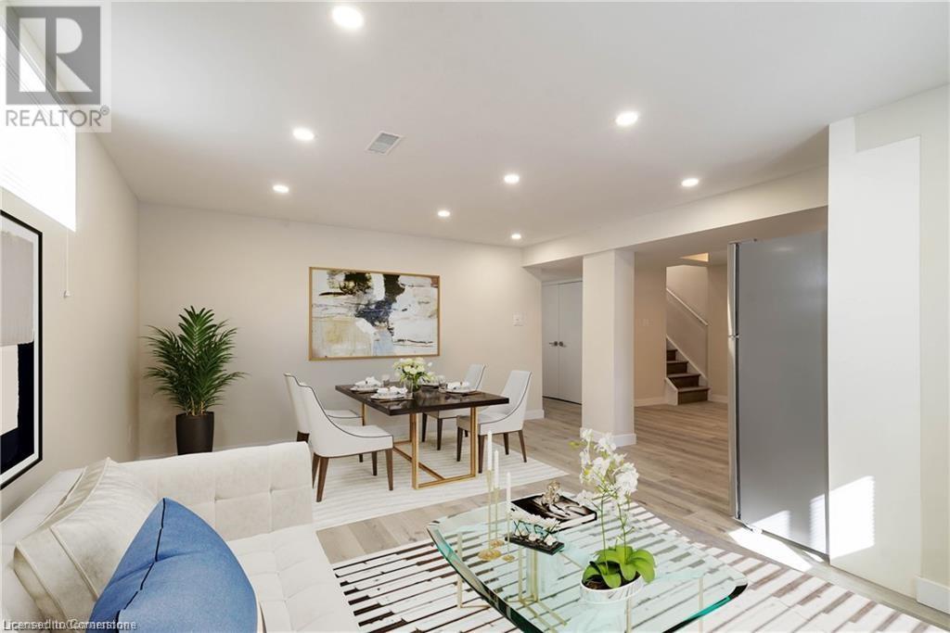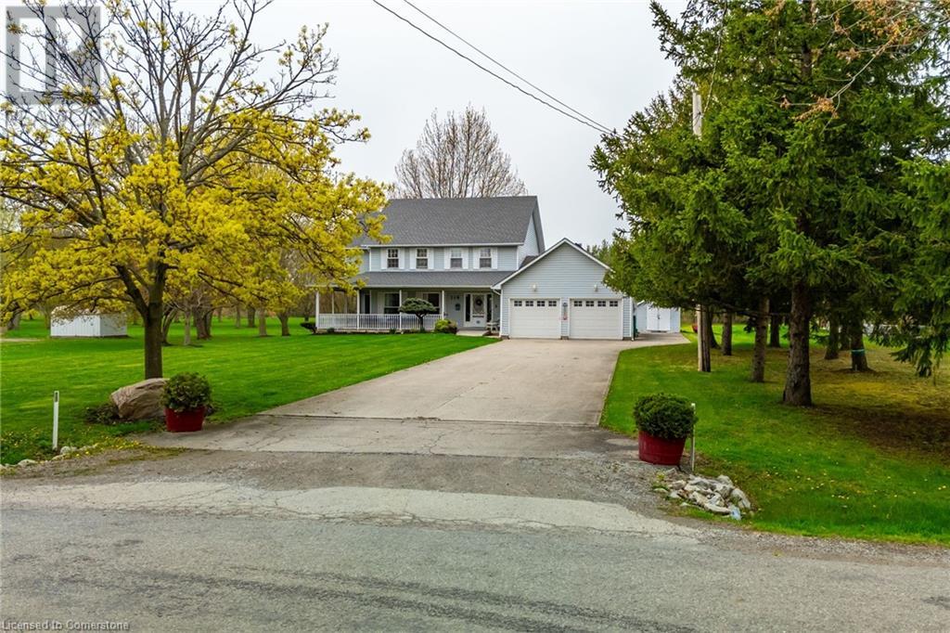2804 - 75 St Nicholas Street
Toronto, Ontario
Location, Location, Location. Close To Yonge And Bloor, University Of Toronto, Manulife Centre, Yorkville, Core Architects Designed Building, Corner Unit Of South West Million Dollars View. Offering a total of 850 sqft (778 sqft interior + 72 sqft balcony) At the heart of the condo. New freshly Painted 2 Bedrooms and 2 Bathrooms Condo On A Quiet Street in The Bay St Corridor. Spacious Bedrooms & Bathrooms, Very Bright Southwest Corner Unit With 9 Ft Floor To Ceiling Windows. European Style Kitchen With A Large Waterfall Island & Lots Of Storage. Master Has Ensuite Bathroom and Walk-In Close. The spacious living area is flooded with natural light and framed by expansive windows that highlight the corner suites panoramic views. Enjoy dazzling lights of Toronto skyline from the comfort of your home each night. Retreat to the serene primary bedroom, floor-to-ceiling windows offering stunning city vistas. A generously sized second bedroom and additional full bathroom provide flexibility for guests, a home office, or a growing family. Enjoy your private balcony, perfect for morning coffee or evening relaxation with sweeping views of Toronto iconic skyline. For added convenience, this suite includes one Parking Spot and one storage locker. Nicholas Residences offers an impressive selection of luxury amenities: Concierge, Gym, Theatre Room, Resident Lounge, Billiard Room, Visitor Parking, Boardroom/Study Room, Party Room, and a landscaped Terrace with BBQ area. Perfectly located at 75 St. Nicholas Street, you're just steps from the Yonge-Bloor subway line, two line subway .Yorkville world-class dining and shopping, top universities, and vibrant city life. Live at the centre of it allthi is downtown living at its finest. 24 Hours Security (id:56248)
11 Algonquin Court
Hamilton, Ontario
Spacious and versatile 4-level backsplit in Hamilton’s desirable Lisgar neighbourhood! This well-maintained 3-bedroom, 2-bath home offers plenty of room for the growing family, featuring generous living and dining areas, a large family room, and two separate lower-level rec rooms. Side entrance provides excellent potential for an in-law suite or multi-generational living. Updates include a renovated kitchen (2019), roof (2019), windows (2018), and furnace and A/C (2020). Great curb appeal, a private backyard, and a convenient location close to schools, parks, shopping, and highway access. A solid opportunity in a family-friendly area — don’t miss it! (id:56248)
210 Glenayr Road
Toronto, Ontario
Extraordinary Custom Built Residence - Architecturally Significant. Architects Own Home Completed Only Last Year. Finishes Almost Never Seen Before All In One Home! Magnificent Textures With Designer Palette. In The Prestigious Forest Hill Neighborhood, A True Gem That Exudes Sophistication And Elegance. With 7,760 SqFt Of Living Areas. City Of Torontos First Approved Sleek Garden House. This Residence Offers An Unparalleled Living Experience, Designed With A Zen-Inspired Aesthetic That Seamlessly Integrates Natural Elements, Promoting Tranquility And Harmony Throughout The Space. The Striking Concrete And Metal Frame Construction Not Only Guarantees Durability But Also Creates A Stunning Architectural Statement. Captivating Expansive Open-Concept Layout, Featuring Soaring Ceilings Open To Above, Oversized Foor To Ceiling Windows That Frame Breathtaking Views Of Amenity Rich Rear Yard With Pool Martini Ledge, Cool Cascading Waterfall, Outdoor Kitchen And Garden House. All Invite An Abundance Of Natural Light, Illuminating Every Corner Of This Exquisite Home. Imagine Entertaining In Your Beautifully Designed Living Spaces That Flow Effortlessly Into The Outdoor Oasis, Complete With A Heated Swimming Pool With Illuminated Waterfall Feature, Built-In Wolf BBQ And A Luxurious Self-Contained Legal Garden House That Serves As An Ideal Retreat For Guests, Next Level Entertainment Or A Serene Workspace. The Home Is Equipped With Modern Conveniences, Including A Sophisticated Snow Melt System For The Driveway And Walkways To The Rear, Elevator For Easy Access To All Levels, Home Theatre, Heated Floors, Car Lift With Access To 4 Indoor Parking Spaces And Much More.This Is Not Just A House; It's A Lifestyle Defined By Elegance And Serenity. With Its Breathtaking Views, Exquisite Design, And Unparalleled Amenities, This Forest Hill Masterpiece Is The Epitome Of Luxury Living In Toronto. Don't Miss The Opportunity To Make This Dream Home Your Reality! (id:56248)
Th 115 - 29 Queens Quay E
Toronto, Ontario
Where the city meets the waterfront Location Location Location Why drive to work when you can walk? Perfectly situated at the bottom of Yonge Street where the vibrant heart of the City meets the calming waterfront, this beautifully appointed executive townhouse places the financial district, top-tier shopping, acclaimed restaurants, theaters, sports centers, and transit all within walking distance. One of only eight in a gated courtyard, this 2-bedroom + office area, 2.5 bath residence offers refined comfort and smart convenience. 10-foot ceilings, wide plank solid oak floors through-out, and a custom fireplace set the tone for elegant living. Open floor plan, features gourmet kitchen, with granite countertops and matching backsplash, Miele and Subzero appliances, gas cooktop, breakfast bar, and custom cabinetry. Electronic blinds allow for effortless light control and privacy. Step outside to your private patio overlooking the landscaped courtyard-complete with a gas hookup for easy outdoor dining. A private in-suite elevator connects all three levels, 2 parking spots (side by side) are located outside your door. A separate storage locker adds even more convenience. Enjoy access to premium, resort style amenities: indoor and outdoor pool, fitness room, dry and steam rooms, guest suites, party room, theatre room library, and 24 hr concierge. A rare offering of luxury, lifestyle, and unbeatable location all in one sophisticated retreat. And 24 hour concierge, visitor parking., Walking distance to Union Station. ACC.And close to the QEW and the Don Valley (id:56248)
301 - 3900 Yonge Street
Toronto, Ontario
Motivated Seller!! The Desirable York Mills Place. Original owner!! Well known for its attentive concierge services, and friendly staff, and well managed building! Owner modified original floor plan to create a large primary bedroom with 2 ensuite baths, and a separate den. Primary bedroom has a large walk-in closet as well as multiple closet space. Large balcony off living room, with a smaller one off kitchen. 2 parking spaces: (1 owned, 1 exclusive use); Locker. DONT MISS OUT! (id:56248)
236 Pritchard Road Unit# 102
Hamilton, Ontario
Experience a high-end, turnkey private office suite at Uptown Business Club – complete with its own fireplace and flat-screen TV for an executive touch. This upscale workspace offers access to approximately 3,200 sq ft of shared professional co-working and meeting space, blending the privacy of your own office with the collaborative benefits of a prestigious business club environment. All-inclusive services make your workday seamless: enjoy high-speed Wi-Fi and hard-wired internet, all utilities included, and free onsite parking. Keep energized with complimentary coffee and tea throughout the day. Our professional receptionist will greet your guests and handle, packages, and courier deliveries, while you take advantage of modern office amenities like printing, photocopying, and videoconferencing. The suite comes fully furnished with quality office furniture, and you’ll have 24/7 secure access to your office. A welcoming lounge area serves as a guest waiting area, and daily cleaning/maintenance is provided to keep the space pristine – all at no extra cost. Flexibility is a key benefit of this offering. Occupancy Via Membership License Agreement Move in and start working immediately in a modern, prestigious environment that reflects your professional image. This opportunity is ideal for business professionals seeking both luxury and convenience – an impressive Hamilton location where you can welcome clients, network with peers, and focus on growing your business. (id:56248)
308 Mount Albion Road Unit# 2
Hamilton, Ontario
Welcome to your stunning recently updated 3 bedroom 2 bath split level apartment located at 308 Mt Albion Rd, Hamilton. Your new home is located in a safe, quiet, prime neighbourhood surrounded by fantastic and friendly neighbours and within close distance to transit, restaurants, grocery stores, fitness Centres and more. The 3 generous sized bedrooms all have ample closet space so no more excuses for unorganised areas. Available May 1st. Tenant is responsible for 100% Hydro, 50% Gas and Water. One parking spot included. No Yard access (id:56248)
728 Eleventh Avenue Unit# C
Hamilton, Ontario
Experience the perfect blend of comfort and functionality in this newly built basement apartment at 728 11th Ave, Hamilton. This exceptionally spacious 1,450-square-foot home is configured as a large 2-bedroom, 2-bath layout with two generous dens—both easily usable as additional bedrooms—offering flexible living options. Featuring a total of 4 bedrooms, a large den, and 2 full bathrooms, this versatile floor plan is perfect for families & professionals. The apartment is bathed in natural light, thanks to its 9 foot ceilings and large windows that enhance the airy, welcoming atmosphere. The well-appointed bathrooms feature contemporary fixtures, while the generously sized bedrooms provide both comfort and privacy. Whether you’re working from home in the den or relaxing in the open living areas, this apartment is designed for modern living. Don't miss the opportunity to enjoy this brand-new, never-lived-in gem! 3 Minute drive to the Lincoln Alexander Parkway and Huntington Park Rec Centre, 5 Minute drive to Limeridge Mall, and multiple grocery stores, and under ten minutes to Juravinski hospital, St. Joes Hospital and Mohawk College. Yard: No to the Yard. Parking: One lane for 60 dollars/month (if available). Utilities: Separate hydro meter (100 percent) + 100 percent gas & 40 percent water. (id:56248)
196 Upper Paradise Road Unit# 2
Hamilton, Ontario
Great 2-bedroom, 2-bathroom lower-level unit in the prime West Mountain location! This renovated space features modern finishes throughout, including a newer kitchen with contemporary cabinetry and a large open living and dining area filled with natural light. The primary bedroom includes a private ensuite with a double vanity. Enjoy your own private portion of the backyard and 1 parking space on the driveway. Tenant pays separately metered hydro and 40% of water and gas. This is a legal duplex and the main level is a separate apartment not included with this rental. Available for tenancy July 1st, 2025. (id:56248)
20 Benson Avenue
Mississauga, Ontario
This charming 3 bedroom home in the sought after Port Credit neighbourhood is ready for its new owners to call it home. 20 Benson is an expansive 2500+ sq foot home is tucked away on this quiet tree lined street just steps away from the lake and everything Port Credit has to offer. Step inside as the large foyer welcomes you to a sundrenched main floor. The open concept living room and dining room have rich hardwood floors, potlights and huge windows throughout. The Living room offers a gas fireplace to curl up in under the large bay window for relaxing weekends. The Dining room with vaulted ceilings offers formal dining at its finest. Main floor powder room is tucked away in the hallway down to the kitchen and family room area. Kitchen has stainless steel appliances and breakfast bar for quick breakfasts in the morning or casual dining. Huge walk-in pantry adds to the already generous storage. The Family room has another cozy fireplace and walk out to the private double tiered deck. Upstairs you will find 3 generous bedrooms. The Principal bedroom has his & her closets plus a walk in storage room (or a 3rd walk-in closet). The spa-like 4 pc ensuite has a soaked tub and stand alone shower. The 2 bedrooms both have double closets and hardwood floors plus share a 4pc bathroom. The basement offers incredible additional living space. W/separate side entrance & shared laundry this is the perfect lower level income generating apartment with 2 bedrooms, renovated 3 pc bathroom, full kitchen and 8 foot ceilings. Or utilize the space as a gym or extra space for the kids or its perfect for multi-generational living. The backyard has a detached garage & space for 2 more cars. Walk to the lake to enjoy the afternoon by the water, or catch a drink on the patio at one of the great restaurants. Shop at Farm Boy for your groceries or run the trails of the Waterfront Trails. 20 Benson checks all the boxes (id:56248)
29 Guildwood Drive
Hamilton, Ontario
Welcome to 29 Guildwood Drive, a fantastic opportunity for investors or homeowners looking to offset their mortgage. This beautifully renovated three plus one bedroom, three bathroom home is completely turnkey and move-in ready. From the moment you arrive, you will appreciate the interlock driveway with space for four vehicles, a 1.5 car garage and low maintenance landscaping that enhances curb appeal. Inside, a spacious foyer leads into a stunning modern kitchen featuring stainless steel appliances, pot lights, a tile backsplash and ample cabinetry for storage. The kitchen flows into an open-concept dining and living room area, perfect for entertaining family and friends. The main floor offers three generously sized bedrooms including a principal bedroom with ensuite, updated light fixtures, luxury vinyl flooring and renovated baths. One of the standout features of this home is the fully finished lower level, accessible through two separate entrances. This space includes a one-bedroom apartment with a full kitchen, natural gas fireplace/stove and a spacious recreation room or family room. A shared laundry suite connects the upper and lower level while maintaining privacy between units, with lockable entry on both sides. Whether you are looking to live in one unit and rent the other to help with mortgage payments, occupy the entire home or lease both levels for positive cash flow, this property offers exceptional flexibility and value. Don’t be TOO LATE*! *REG TM. RSA. (id:56248)
248 Hysert Road
Grimsby, Ontario
Welcome to this picturesque country retreat, nestled on a tranquil 1-acre lot surrounded by mature trees on the desirable Grimsby mountain. This charming and spacious residence offers the perfect blend of comfort, privacy and functionality, with 4 bedrooms and 4 full bathrooms to suit any family lifestyle. Step into the heart of the home—a stunning family room with soaring vaulted ceilings, skylights, and an abundance of natural light that creates a warm and inviting atmosphere. The thoughtfully designed layout includes a large eat-in kitchen, formal dining room, main floor den and laundry room. The partially finished lower level features a versatile recreation room (currently used as an additional bedroom), a full bathroom with luxurious heated floors and a games area ideal for entertaining. The spacious primary bedroom serves as a private retreat with a large walk-in closet and a spa-like 6-piece ensuite boasting a jetted tub, perfect for unwinding after a long day. Practicality meets convenience with a double car attached garage plus a detached single garage, complete with heat and hydro—ideal for hobbyists or additional storage. Many handicap/wheelchair accessible features include main floor open shower, grab bars in the primary bath and a wheelchair ramp to the charming wrap around front porch. Recent upgrades include new roof shingles and skylights (2022), a high-efficiency furnace and A/C (2024), and updated patio door and upper-level bedroom windows (2024), ensuring peace of mind for years to come. This beautifully maintained home combines country charm with modern comforts—an ideal setting for family living or peaceful retirement. Don’t miss this rare opportunity to own your own slice of country paradise! (id:56248)



