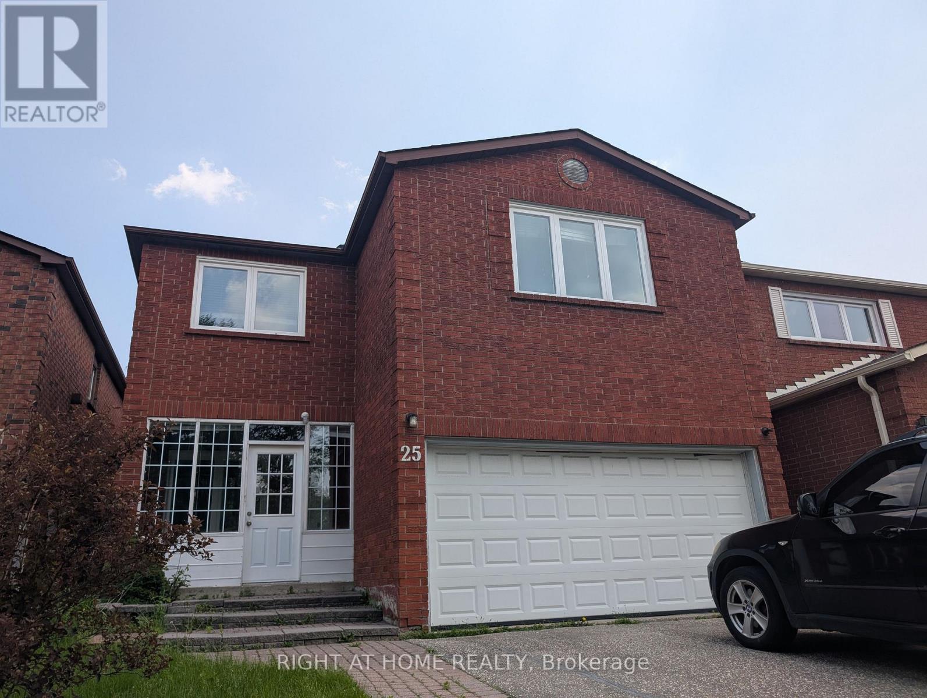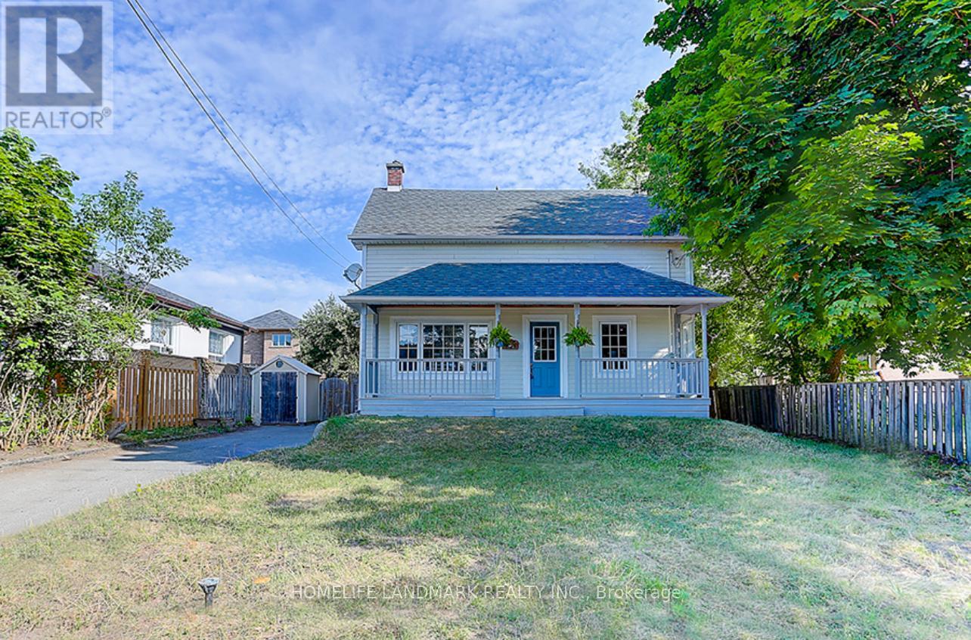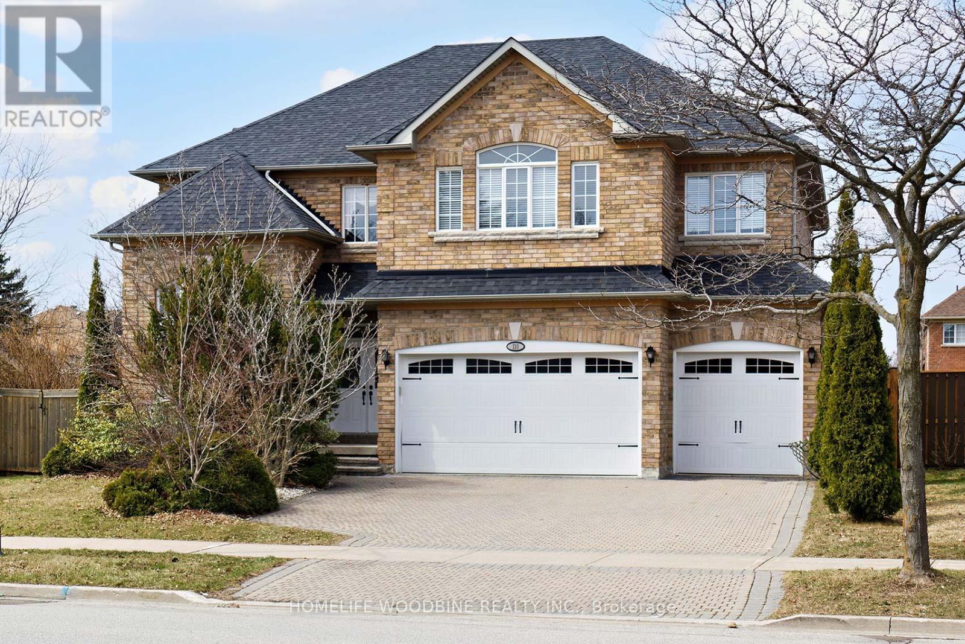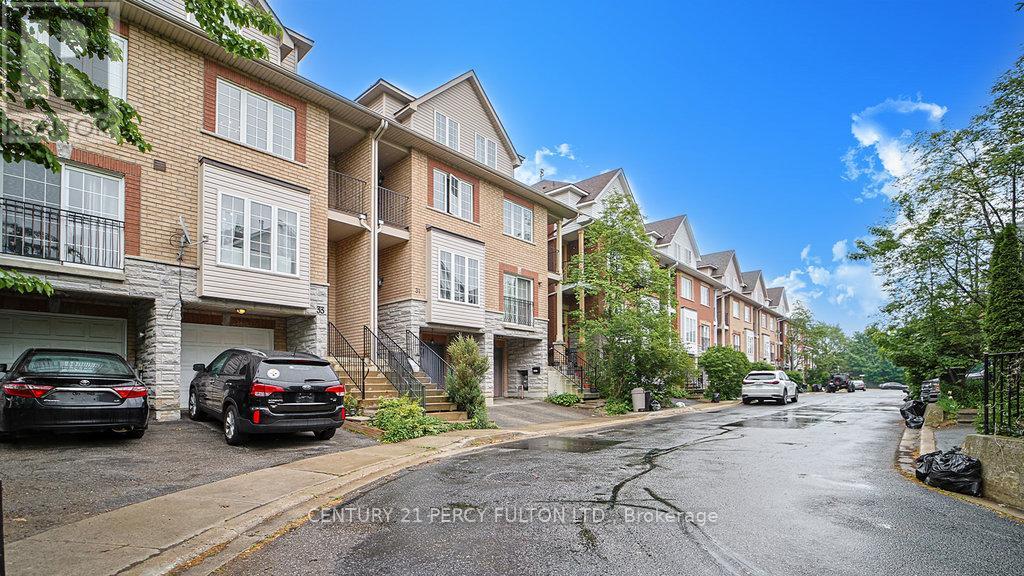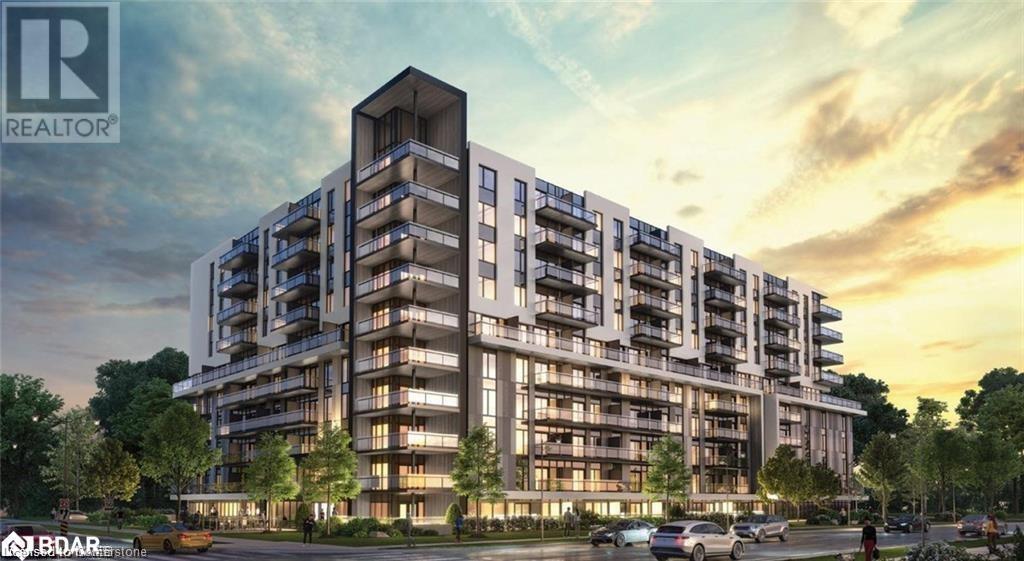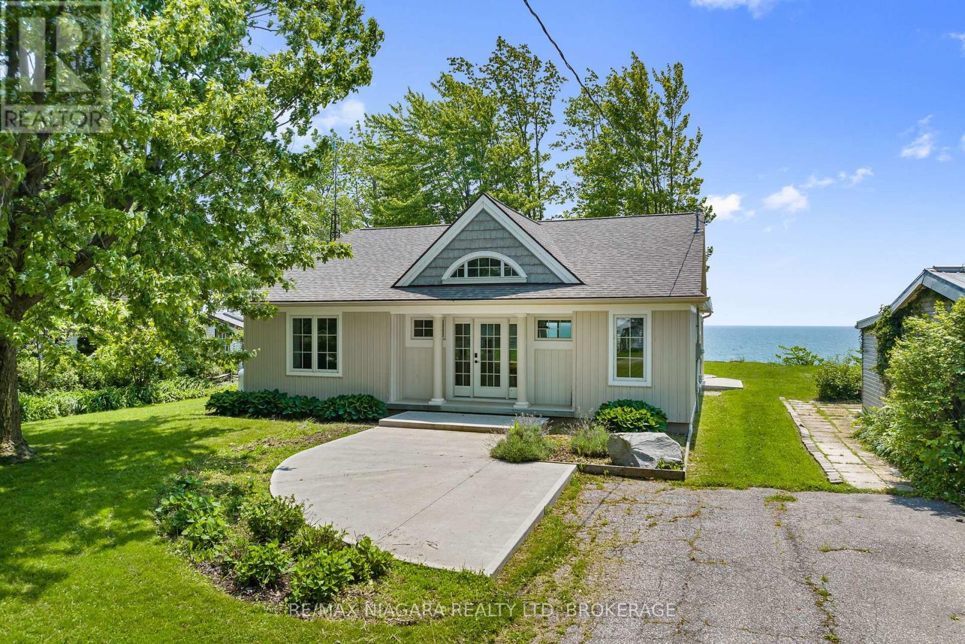25 Thomas Henry Road
Vaughan, Ontario
Beautiful home in a highly desirable Thornhill neighborhood, 4+1 bedrooms 4 bath detached house with double car garage. Huge primary bedroom with huge renovated ensuite. Large principle rooms. Functional layout, located at one of the best Child Safe street, almost 2500 sq-ft living area, Internal Entrance from home to Garage. Basement Finished With a Bathroom, Bedroom Storage Room and Large Recreational Area. Two Cars Garage, Close To Great Schools( Charlton Public School, Louis Honore Frechette Public School, Hodan Nalayeh Secondary School), Promenade Mall, Groceries, T&T, Shopping, Viva, Bus Stations, Minute to HWY 7, 407 and much more. (id:56248)
115 Crosby Avenue
Richmond Hill, Ontario
Great Location In Richmond Hill, Close To Yonge Street, Bayview SS, Alexandre Mackenzie SS, Go Train Station, Costco, Walmart, Restaurants, Banks, Richmond Hill Library, Church etc. Large Value Land Lot W Front 50 Feet And Rear 64.79 Feet, Sunny Bright Cozy House. Located Near Yonge And Crosby Ave, Mins Walk To Shops, Restaurants, Cafes, Lcbo, Beer Store, Shopers Drug Mart On Yonge St, Go Train Transit, Churches, Schools, Community Centre. Great For Family Living And Potential For Future Development. New Roof(2022), New Paint(2022), New Wood Stairs On Main Floor(2022), New Laminate Flr On 2nd Flr(2022), New Pot Lights (2022), New Toilets(2022), One New Installed Bathroom On 2nd Flr. AAA Tenant Expected. (id:56248)
110 Velmar Drive
Vaughan, Ontario
Welcome to 110 Velmar Drive, located in the prestigious Weston Downs high-end community surrounded by multi-million-dollar homes! This exceptional about 4034 sq. ft. (as per owner) living space luxury home (without basement) sits on a premium corner LOT, (approx. 124.67 x 68 ft) boasts a 3-CAR GARAGE. beautifully designed interlocking driveway, with stained parquet floor flooring, with partially finished basement with a SEPARATE SIDE ENTRANCE from the outside and two interior staircases for access. Located just minutes from Hwy 400, Vaughan Metropolitan Centre, top-rated schools, anchor Plazas, Vaughan Mills Shopping Centre, Vaughan Hospital, National Golf Club, Boyd Conservation Park and TTC/GO transits. (id:56248)
8 Summerset Place
Essa, Ontario
2 Unit home (Duplex) on a massive in town property 82.30 ft x 164.99 ft/ 0.31 acres in a very nice Angus neighborhood across from retail. Each unit has its own entrance and electrical panel so tenants pay their own hydro. Both units are above grade, bright and spacious with 2 bedrooms & 1 full bath. Units are tenanted so they require 24 hour notice to tenants for showings so please book your viewing with that in mind. Note: This property is beside 190 and 192 Mill Street which are also available for sale making it even more interesting for future development considerations. **EXTRAS** Schedule B and Income and Expenses are in the listing attachments (id:56248)
4 Bryant Avenue
Toronto, Ontario
Wow! This impeccably maintained 4 bedroom detached home sits on a rare 25 x 110 lot in Toronto, offering an unbeatable opportunity to own a spacious property in the heart of the city, at an incredible price. Perfect for homeowners or investors, this residence features a separate entrance and a fully equipped in-law suite with its own kitchen and laundry, providing flexibility for multi-generational living or rental income. The expansive lot includes a single-car garage and an additional surface parking spot, both accessible via a quiet laneway. Potential for laneway housing to enhance future value, subject to city approval. Step inside to discover a thoughtfully updated move-in ready interior. The kitchen, living, and dining rooms were tastefully updated in 2022. Hardwood floors and large-format tiles were installed on new plywood with double acoustic underlay for a quiet, carpet-free home. Enjoy modern comforts with a gas fireplace, updated light fixtures, crown molding, jacuzzi tub, second floor laundry, new A/C wall unit 2020, newer windows (most replaced in the last 5-8 years), and newer roof <10 years. The kitchens double-door walkout leads to a serene backyard oasis, complete with mature trees, ideal for summer entertaining or peaceful relaxation. Location is unbeatable: just steps to Victoria Park Subway, Dentonia Park & Golf Course, Taylor Creek Trails, Metro Grocery, LA Fitness, and everything the vibrant Danforth Ave has to offer. Home inspection available - buy with confidence! (id:56248)
33 Tollgate Mews
Toronto, Ontario
This rarely offered freehold townhouse is situated on a quiet, multicultural, and family-friendly court, offering a wonderful place to call home. This new listing is within the highly sought after Scarborough Village Community. Convenience is key here, with public transit (TTC/GO) right at your doorstep. You'll also appreciate the easy walk to local amenities, grocery stores, schools, places of worship, and a variety of restaurants. This home has been recently refreshed to offer a move-in ready experience. Updates include a fresh coat of paint throughout, a newly renovated kitchen and washroom, and beautiful gleaming hardwood floors on the main level. As you step inside, you'll be greeted by a warm and airy main floor layout, enhanced by abundant natural light streaming through large windows. This level features an open-concept living and dining room, perfect for entertaining and everyday living. The spacious, newly renovated kitchen boasts ample cabinet and storage space, along with a convenient breakfast nook for those busy mornings. The second floor offers practicality and comfort with a main laundry area, a recently renovated washroom, and spacious, bright bedrooms all featuring built-in closets. One of the bedrooms includes a unique walk-out to an west-facing balcony an ideal spot for enjoying a morning coffee, unwinding after a long day, or simply relaxing with a book. The third floor is dedicated to a bright and oversized bedroom complete with a Juliet balcony, a 4-piece ensuite bathroom, a walk-in closet, and additional storage space. The finished basement provides valuable extra living space, ideal for a small office. It also features a walk-out to a deck and a fenced yard, perfect for summer barbecues and outdoor enjoyment. This beautifully updated townhouse presents exceptional value and lifestyle appeal, whether you're a first-time buyer, a remote-working professional, or a growing family. (id:56248)
299 Dain Avenue
Welland, Ontario
Welcome to 299 Dain Ave, a home that's been thoughtfully designed for everyday family life. This well-kept 3-bedroom, 1-bath back split blends comfort, functionality, and smart updates throughout. From the generous room sizes to the practical layout, it's a space where memories are made and roots are planted. The bright main floor flows effortlessly, with a large living area currently set up as a spacious dining room, easily adaptable back into a cozy living space, with plenty of room for a table in the kitchen. Downstairs, the finished family room is warm and inviting, featuring a gas fireplace that's perfect for movie nights or relaxing evenings. Step outside and you'll find a beautifully landscaped backyard made for summer fun - whether it's BBQs, playtime, or winding down under the stars. Tucked away on a quiet dead-end street, it's an ideal setting for a growing family. A storage shed adds extra utility, and while there's no garage, every inch of this home has been maximized with care and purpose. Affordable, move-in ready, and full of heart - this home is ready to welcome you. (id:56248)
401 Shellard Lane Unit# 920
Brantford, Ontario
This is an ASSIGNMENT SALE and an opportunity to own an incredible 9th storey condominium in West Brant at the contemporary Ambrose Building. CLOSE DATE IS JULY 17TH. Enjoy a 1 bedroom + den unit with laminate floors, open concept living, upgraded kitchen with quartz counters, stainless appliances, large windows, West facing balcony & in-suite laundry plus an owned underground parking spot valued at $30,000. Amenities such as a fitness room, party area, beautiful lobby, rooftop patio and underground parking will make this a wonderful place to live, play and work. (id:56248)
3460 Twenty Mile Road
West Lincoln, Ontario
Uncover the incredible potential of this charming two-storey country home, nestled on a picturesque 1.3-acre lot. Built in the 1800s, this 2,800 square foot property is brimming with character and awaits your personal touch. The spacious main floor includes two living rooms, a dining room, an eat-in kitchen, and a den, providing ample space for the whole family. Upstairs, you'll find four generously sized bedrooms. This home offers a fantastic opportunity to restore and rejuvenate a beautiful country retreat. Enjoy the tranquility of rural living while being just 6 minutes from Vineland, with nearby wineries, golf courses, campgrounds, and Balls Falls Conservation Area. (id:56248)
15 Derner Line
Haldimand, Ontario
Prepared to be "WOWED" from the moment you open the door to this amazing waterfront bungalow sitting atop the bluffs overlooking Gull Island, along the shores of beautiful Lake Erie. You will be mesmerized as you walk through the stunning kitchen with the family sized island and wander to the great room where you are dwarfed by the soaring vaulted ceilings. Enjoy cozy cool nights in front of your natural wood burning fireplace or wander to your pristine patio. Kids asleep...escape to your master bedroom and cuddle around your personal fireplace under your covered porch as you listen to the relaxing sounds of water. Two other bedrooms, spacious bathroom with huge walk-in shower and laundry facilities and utility room complete this amazing property until you get outside! Enjoy endless days enjoying summer fun on your humungous patio with a storage unit with hydro for the days treats and needs. Your home will be protected year round with the incredible shoreline protection that also provides stairs to the inviting waters of Lake Erie. Approximately 45 minutes from Hamilton and 30 minutes from desirable Port Colborne with its unique boutiques and eateries and multiple area golf courses, wineries, craft breweries, hiking trails and more! All amenities only 10 minutes away in thriving Dunnville. You will not be disappointed with this amazing property! (id:56248)
11 Thurloe Avenue
Toronto, Ontario
...Welcome to 11 Thurloe Avenue, a refined architectural gem tucked into a discreet midtown enclave where luxury meets low-maintenance living. Designed by Richard Wengle, brought to life by Shram Homes, and styled by Robin Nadel, this exclusive residence is part of an elite six-home collection sharing beautifully landscaped, irrigated gardens and direct access to a private, heated underground garage. Inside, dramatic design unfolds across four levels, all surrounded by Miele appliances, chrome framed glass cabinets, and a concealed pantry with Sub-zero wine fridge. Custom walnut, marble herrinbone, and polished chrome create an elevated yet effortless flow into the living space, where a wall of glass opens to a landscaped terrace with BBQ, audio, and retractable awning, Ideal low maintenance outdoor living. The bedroom level features two expansaive suites, each with walk-in closets and radiant heated ensuite floors. Upstairs, the third-floor primary retreat redefines indulgence: a boutique-style dressing room with mirrored cabinetry, glass display drawers, and a stone counter island. A soaker tub, and floating 11-foot vanity. The lower leverl offers a heated mudroom, with ample storage, and direct garage access with 3 parking spots and locker. Thoughtfully designed for ease, the private elevator connects all levels without a single stair between you and your destination. Located near premier schools, transit, parks, close to Kay Gardner Beltline Park & Trail, and dining. This home is a seamless blend of urban sophistication and turn-key ease. (id:56248)
2105 - 9 Bogert Avenue
Toronto, Ontario
Welcome to the iconic emerald towers rising above Yonge and Sheppard, with a sleek glass exterior and contemporary design. Residents enjoy direct subway access, groceries, upscale retail shops, and various dining options at their doorstep. You're also just minutes from the 401, 404, and Finch GO Station. The building has great amenities, including a gym, indoor pool, and rooftop terrace. This one plus the den, can truly act as a two-bedroom unit. It has a spacious open layout, modern finishes, 9 ft ceilings, and floor-to-ceiling windows. Emerald Park offers a sophisticated urban lifestyle in one of Toronto's most vibrant neighborhoods, making it a great investment opportunity. (id:56248)

