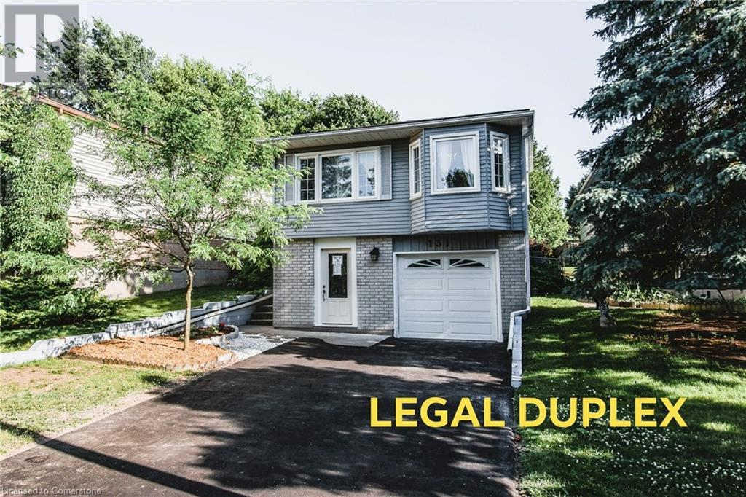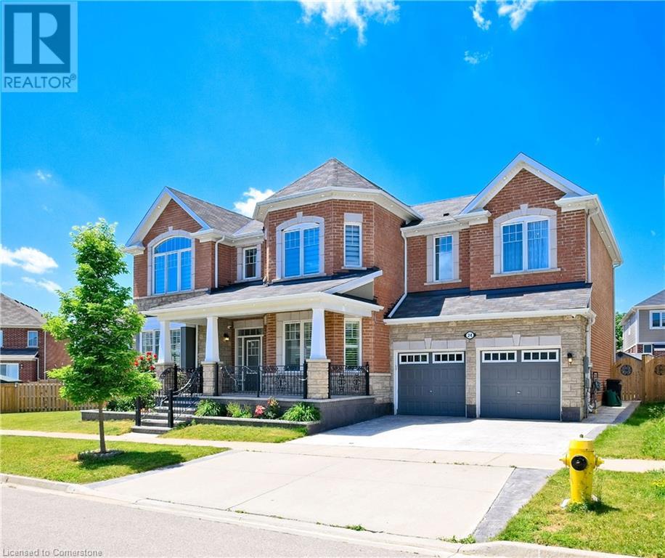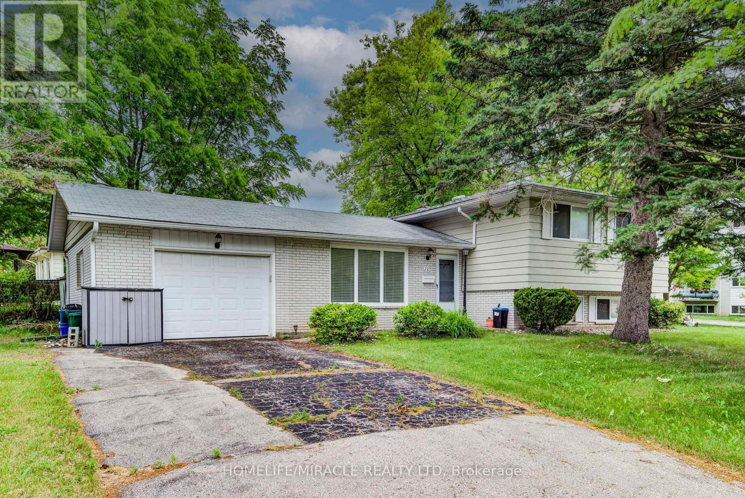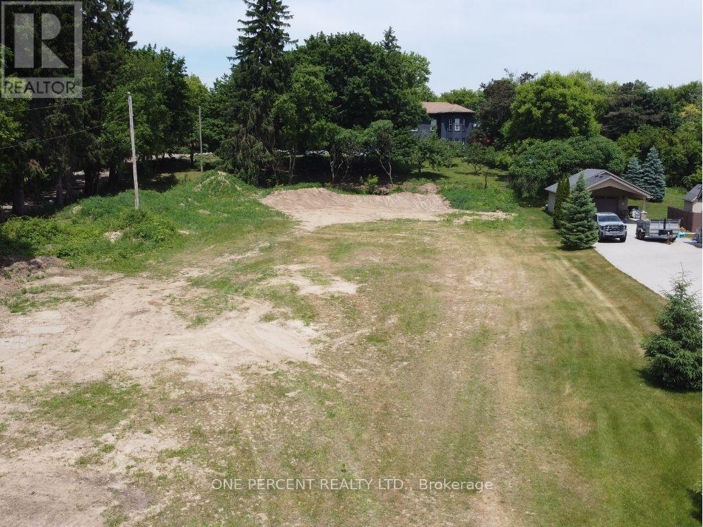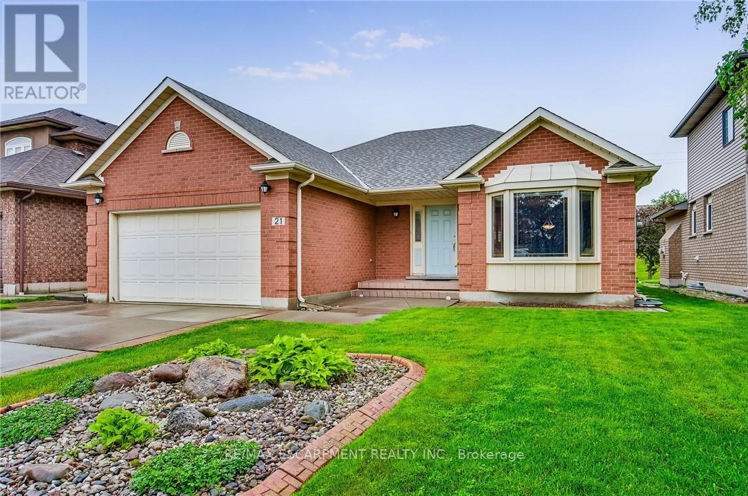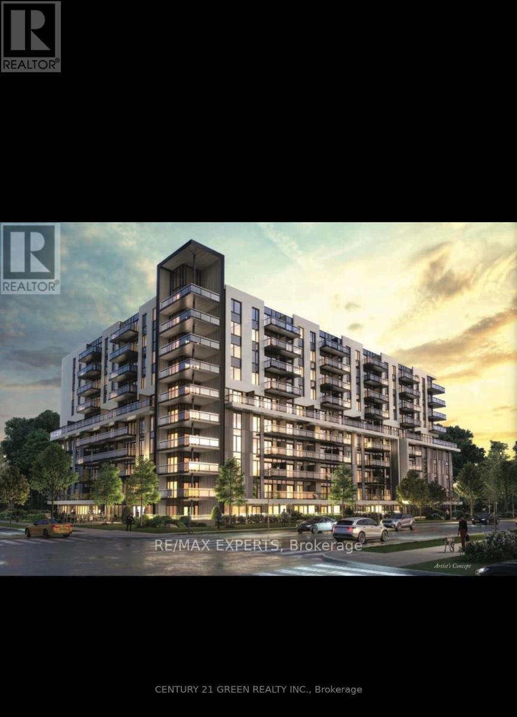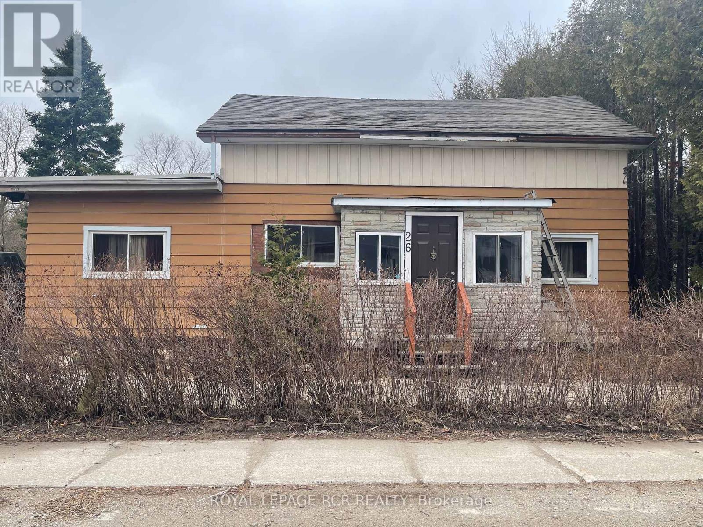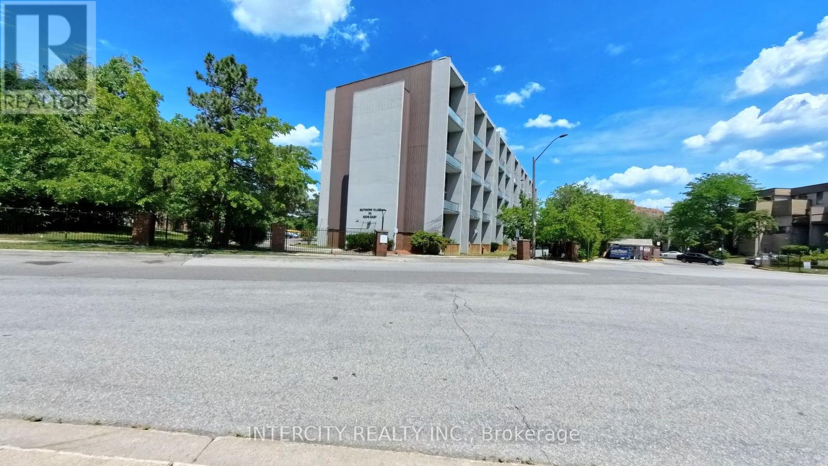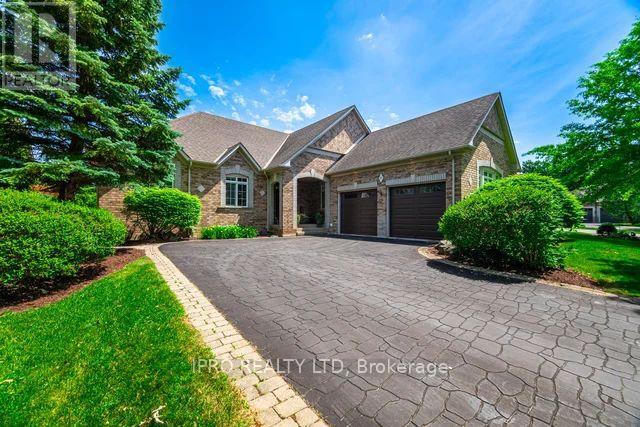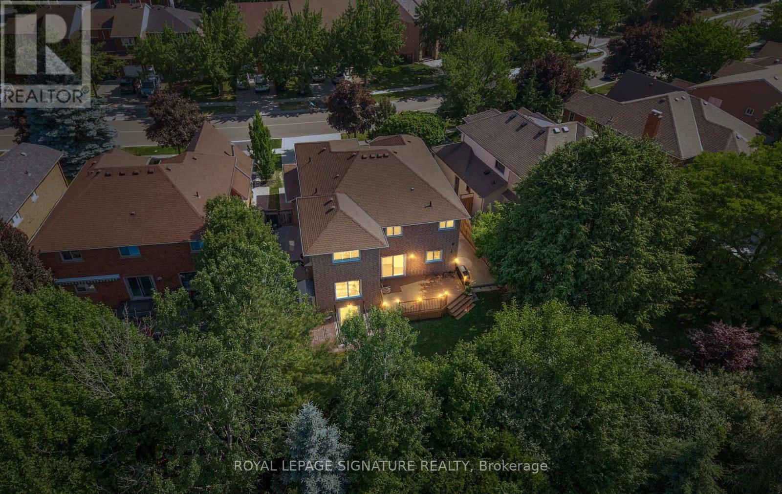280 N Victoria Street N Unit# 8
Kitchener, Ontario
BUSINESS ONLY SALE ON A LEASED PROPERTY IN A WELL SOUGHT AREA. EXCELLENT LOCATION, GREAT EXPOSURE and RARE OPPRTUNITY TO RUN FOOD STORE BUSINESS, SUCH AS CARETERIA AND RESTAURANT, AT 8 - 280 VICTORIA STREET N, KITCHENER! THIS PRIME INVESTMENT OPPORTUNITY FEATURING 1600 SQFT HAS STRONG STREET EXPOSURE GIVING IT HIGH VISIBILITY AND ATTRACTION FOR RETAIL OPERATION. SOME FEATURES INCLUDE ESTABLISHED CLIENT BASE, PLENTY OF PARKING AREA, ACCESSIBLE FROM MAJOR ROADS, HIGHWAYS AND VIA RAIL STATION, NEAR KITCHENER VIBRANT DOWNTOWN AREA, ATM FOR ADDITIONAL INCOME, AND MANY MORE. SUCH OPPORTUNITIES COME RARELY AND DO NOT LAST LONG. CONTACT LISTING AGENT FOR MORE INFORMATION ABOUT THIS GREAT INVESTMENT OPPORTUNITY BEFORE IT IS GONE. (id:56248)
131 Herron Place
Waterloo, Ontario
ATTENTION!!! LOOKING FOR THE RIGHT INVESTMENT, YOUR PLACE WITH A MORTGAGE HELPER OR WANT SPACE TO LIVE WITH EXTENDED FAMILY, THIS PROPERTY HAS IT ALL. WELCOME TO 131 HERRON PLACE, WATERLOO. THIS DETACHED LEGAL DUPLEX PROPERTY COMES WITH MORE THAN 2,400 SQFT LIVING SPACE, CONSISTING OF 4 BEDROOMS, 2 FULL BATHROOMS, WALK-OUT LOWER UNIT, 3+1 PARKING SPACE, WELL MAINTAINED & FULLY FENCED BACKYARD AND MANY MORE PERKS. THE UPPER UNIT HAS A SPACIOUS LIVINGROOM, DINNING AREA AND A BRAND-NEW MODERN KITCHEN WITH QUARTZ COUNTERTOP, 3 SPACIOUS BEDROOMS, AND A FULL 4 PIECES BATHROOM WITH LAUNDRY. THE SECOND WALK-OUT MAIN FLOOR UNIT COMES WITH A SPACIOUS FOYER LEADING TO ASPACIOUS LIVING ROOM, A MODERN BRAND-NEW KITCHEN WITH GRANITE COUNTERTOP, A BEDROOM, 3 PCs BATHROOM, AND ITS OWN BRAND-NEW LAUNDRY. THE FULLY FENCED AND GENEROUSLY SIZED BACKYARD, YOUR RECENTLY BUILT SIDE-DECK, STORAGES, AND PLENTY OF SPACE AWAITS TO ENJOY WITH YOUR FAMILY OR ENTERTAIN WITH FAMILIES AND FRIENDS. LAST BUT NOT LEAST, SITUATED IN A FAMILY FRIENDLY NEIGHBORHOOD, THIS HOME IS STEPS TO ALL AMENITIES, SCHOOLS, HIGHWAYS, PARKS, INCLUDING UNIVERSITY OF WATERLOO, WILFRID LAURIER UNIVERSITY, AND PLAZAS INCLUDING THE BOARDWALK PLAZA. UPDATES INCLUDES BUT NOT LIMITED TO: NEW FLOOR ON UPPER UNIT LIVING, DINNING, KITCHEN AND COMMON AREAS, BRAND NEW KITCHENS WITH QUARTZ COUNTER TOPS - BOTH UPPER AND LOWER UNITS (2025), ELECTRIC – LOWER UNIT (2025), ROOF AS PER PREVIOUS OWNER (2018). TANKLESS HWH (2025), MAIN AND BEDROOM DOORS – LOWER UNIT (2025) FRESHLY PAINTED (2024) ETC. DON'T MISS THIS RARE OPPORTUNITY TO GET. BOOK YOUR SHOWING - COME AND SEE IT FOR YOURSELF! (id:56248)
24 Pickett Place
Cambridge, Ontario
Welcome to 24 Pickett Place, a truly exceptional Willowdale model by Mattamy Homes, offering an expansive 3,464 sq. ft. of upgraded living space on a rare 130-ft wide pie-shaped lot the only one of its kind in the highly desirable River Mill community. This impressive all-brick home features a striking 19-ft open-to-above foyer, 9-ft ceilings on both levels, pot lights, hardwood flooring, and over $50,000 in professional landscaping. The gourmet kitchen is equipped with built-in stainless steel appliances, a gas stove, quartz countertops, and a large breakfast area perfect for entertaining and everyday living. Upstairs, the spacious primary suite offers a private en-suite and a generous walk-in closet, providing a true retreat. The additional three bedrooms are all well-sized, each designed with comfort in mind, and two feature walk-in closets, with one enjoying direct access to a private bathroom. A large open loft provides the flexibility to create a fifth bedroom, home office, or media room tailored to suit your lifestyle needs .Set in a prime location, just minutes from Highway 401, you'll also enjoy easy access to Costco, Home Depot, Walmart, top dining spots, Kitchener Airport, Cambridge Memorial Hospital, and a nearby provincial park. Situated in a family-oriented community, this home offers proximity to scenic walking trails, top-rated schools, parks, and public transit. Seamlessly blending modern elegance with practical comfort and unbeatable convenience, this is the ideal home for growing families. (id:56248)
2814 Cornish Hollow Road
Hamilton Township, Ontario
Watch the unobstructed views of the sun rising from the front porch of this astounding country property, only a 5 minute drive to all amenities! You can enjoy the tranquility of rural living without sacrificing modern conveniences. This all brick bungalow offers a private landscaped lot, with expansive decks (reinforced to hold a Hot Tub (2021)), perennial gardens, a decorative pond, new storage sheds & tons of room to play. Ideal for first time buyers, downsizers or those looking for multi-generational living; boasting a bright eat-in kitchen with a walkout, a newly renovated contemporary bathroom w/walk-in glass shower (2023), hardwood flooring throughout the main floor, & an impressive additional living space showcasing a full kitchen, massive living & bedroom spaces & 4pc bath; completely renovated with high-quality laminate, smooth ceilings & pot lights. Hang your coats & kick off your shoes in the oversized breezeway, with brand new vinyl plank flooring (2025). This space adds convenience, providing more storage, direct access to the garage & a walk out to the yard! ** On natural gas. Tons of parking, great neighbors, walking distance to "Clarkes" convenience store with M&M Meats, LCBO! Brand new windows main (21), front door (22), garage door (23), basement windows (17), furnace (14), exterior painted (21), new sheds (21), all decks (21), basement reno w/drycore subfloor (25), main bath reno (23), main fridge (24) ... & more. (id:56248)
5 Adams Lane
Norfolk, Ontario
Welcome to 5 Adams Lane, a beautifully updated 4-bedroom, 3-bathroom raised bungalow nestled in one of Simcoe's most peaceful and desirable neighbourhoods. This vacant, move-in ready home features an inviting open-concept living and dining area, brand new flooring throughout the main floor, and a sunroom beaming with brightness. The primary bedroom offers a private 3piece ensuite, with two additional bedrooms and a second full bathroom on the upper level. The finished basement boasts a spacious recreation room (pool table included), gas fireplace, 3piece bath, laundry room, exercise space, and ample storage including a furnace room with water softener and updated 200 amp panel. Through the main floor sunroom (with 3 entrances), you can step outside to your private backyard oasis complete with a gazebo-covered hot tub (included), fire pit, spacious deck with pergola, gardening area, and a special tree perfect for bird enthusiasts. With the expansive 79x153ft lot, there is plenty of potential to add a detached suite or extension (similar to nearby homes). Additional highlights include an attached 1-car garage with workbench and shelving, and mechanical updates including roof, furnace, HVAC, and water heater all completed in 2018 and owned. Conveniently located near schools, shopping, amenities, bus routes, and a quick drive to Port Dover Beach, this home blends comfort, charm, and functionality truly a must-see that offers endless possibilities. (id:56248)
65 Lynwood Road
Hamilton, Ontario
Welcome to 65 Lynwood! A Beautiful Family Home in the Heart of Hamilton's West Mountain. Step into Comfort, Style and a Space with this Beautifully updated 4-Level Backsplit Semi-Detached Home,Ideally Situated in the Desirable Fessenden Neighbourhood. Perfectly Designed for Growing Familiesand Young Professionals alike, this Spacious and Sun-filled Home Offers 3+1 Bedrooms, 2 FullBathrooms and a Thoughtfully Updated Interior. As You Walk Through The Front Door, You're Greeted by an Open-Concept Main Floor Flooded with Natural Light. The Generous Living and Dining Areas Provide Ample Space to Entertain Guests or Host Family Dinners, While Large Front-Facing Windows Create an Airy Welcoming Feel. The Refreshed Kitchen Features Quartz Countertops, Stainless Steel Appliances, Subway Tile Backsplash and Plenty of Cabinetry for Storage. With Easy Access to the Backyard, this Layout Connects Indoor and Outdoor Living, Ideal for BBQs, Family Gatherings, or Quiet Summer Evenings. Upstairs, You'll Find Three Well-appointed Bedrooms, Each With lots of Closet Space, As Well As An Updated 4 piece Bathroom Complete With a Double-Sink Vanity, Stone Countertops and a Glass-enclosed Shower.The Lower Level Adds Incredible Versatility with a Spacious Family Room, an Additional Bedroom and a Second Full Bathroom. A Space Perfect for Guests or a Home Office Setup. The Basement Level Also Offers a Finished Gym Area, Storage Space and Laundry Room. Recent Updates Include: New driveway (2023), New Flooring in Family Room and Gym area, New Glass Shower, Counter top and sink in Upstairs Washroom, Laundry Room, Windows in Office Kitchen and Sidedoor (2021), New (2021) Stove, Dishwasher, Washer and Dryer, Light Fixtures in Kitchen, Living Room and Family Room and New Insulation in Attic. (id:56248)
151 Tannery Street
Wilmot, Ontario
Welcome to 151 Tannery Street, Baden! This well cared for semi-detached home is located in a quiet, family friendly community in the Township of Wilmot, and just minutes from Kitchener. With 3 bedrooms, 2 bathrooms, and over 1300 square feet of finished living space spread across multiple levels, this 4-level back-split offers a flexible layout and room to grow. The main floor features a bright living room and a well maintained kitchen with plenty of counter space, a large island, and a cozy breakfast area. Upstairs, you will find three generously sized bedrooms and a 4 piece bathroom. The lower level includes a spacious family room with patio doors that walk out to the backyard, along with a 3 piece bath and laundry area. The basement offers even more storage space, perfect for seasonal items or future use. Outside, enjoy a beautifully landscaped backyard with a concrete patio and a dividing fence. A garden plot and a charming shed make this space ideal for relaxing, planting, or spending time outdoors. This home has been well cared for, and it shows. If you have been dreaming of a place where you can put down roots and finally have a space that feels like your own, this could be it. Book a showing today! (id:56248)
109 Crewson Court
Erin, Ontario
Luxury bungalow on 2.5 Acres with Saltwater pool and stunning finishes. Step into elegance with this expansive, 2,665 sq ft brick and stone bungalow nestled on a picturesque 2-acre lot. Featuring 3 spacious bedroom and a thoughtfully designed open-concept layout, this home combines luxury, comfort, and functionality. From the moment you enter, the soaring 12-ft ceiling in the main foyer makes a grand impression, flowing into a bright and airy main floor with hardwood flooring throughout. The dining room boasts an elegant coffered ceiling and connects seamlessly to the gourmet kitchen through a stylish butler's pantry-ideal for entertaining. Oversized windows throughout flood the space with natural light and offer breathtaking views of the professionally landscaped backyard and inground saltwater pool- your own private retreat. The luxurious primary suite is a true escape, featuring a spa-like ensuite with a freestanding tub and an expansive walk-in closet. A second bedroom also offers a walk-in closet, providing comfort and convenience. The part finished basement expands your living space with a large great room, a 4pc bathroom, a home office (with its own walk-in closet), and plenty of room to grow. (id:56248)
13 Bronte Court
Hamilton, Ontario
Charming Freehold Townhome nestled on a family-friendly court in Waterdown. From great curb appeal, a welcoming front facade and a private backyard oasis complete with a deck, this home is perfect for first-time buyers, down-sizers or investors. Eat-In Kitchen features a cozy breakfast bench where you can enjoy your casual meals and morning coffee. The second floor leads to two spacious primary bedrooms alike, including a 5pc semi-ensuite. Finished basement with cozy gas fireplace, 2-pc bathroom. and an extra room that can easily serve as a home office, guest space or third bedroom. This well- maintained home is move-in ready and located close to parks, schools and all amenities Waterdown has to offer. (id:56248)
262 Northcrest Place
Waterloo, Ontario
This charming side-split 3-bedroom, 2-washroom bungalow on a premium corner lot offers unbeatable value with its prime location just minutes from Laurier University (under 3 km) and within walking distance to Conestoga College Waterloo Campus-making it ideal for families, students, or savvy investors. The home features an attached garage and a partially finished basement, with easy access to expressways, shopping centres, public transit, and everyday amenities. Surrounded by mature trees and located near a rare, expansive park, it's a haven for nature lovers and birding enthusiasts. Nearby highlights such as Waterloo Park, Uptown Waterloo, LRT stations, tech hubs, top-rated schools, and vibrant dining spots significantly enhance the lifestyle and investment potential of this unique property. Don't miss your chance to own in one of the most desirable and high-demand areas in the region! (id:56248)
5680 Wellington Road 23
Erin, Ontario
Exceptional Investment Opportunity Minutes from Downtown Erin! Set on a quiet paved road just outside of Erin, this ~75-acre property offers a rare combination of income potential, versatile living space, and country charm. With approximately 50 acres of prime arable land currently leased year-to-year at $175/acre, this is a smart addition to any investment portfolio. The main bungalow was stripped to the studs and fully renovated about 9 years ago, now offering two self-contained 2-bedroom units with reliable tenants (one on month-to-month). A new septic system was installed by Chard roughly 8 years ago, adding peace of mind. In 2013, the former workshop was transformed into a stylish and comfortable living space, reclad, spray foam insulated, and finished with soaring 10 ceilings, engineered hardwood and ceramic floors. The main level includes a generous den/home office with its own separate entrance ideal for remote work or client visits. The open-concept kitchen features granite counters, an island, backsplash, and abundant cabinetry, while the adjoining dining area walks out to a 14 x 30 BBQ deck perfect for entertaining. Solid Poplar trim and doors add warmth and character throughout. A detached 2-car garage with a storage loft completes the package. Please note: Land is not eligible for severance under current Provincial regulations. (id:56248)
177 Gordon Street
Sarnia, Ontario
**POWER of SALE** WELCOME TO 177 GORDON ST., FEATURING 2+1 BEDROOMS AND 2 FULL BATHROOMS. ENJOY THE FLEXIBILITY OF A SECOND KITCHEN INTHE BASEMENT, IDEAL FOR AN IN-LAW SUITE OR ADDITIONAL LIVING SPACE. OUTSIDE, YOULL FIND A CONCRETE DRIVEWAY LEADING TO ADETACHED GARAGE, OFFERING AMPLE PARKING AND STORAGE. THE YARD FEATURES A PARTIAL FENCE, PROVIDING BOTH PRIVACY ANDOPEN SPACE FOR ENTERTAINING OR FAMILY USE. THIS PROPERTY OFFERS GREAT VALUE AND VERSATILITY IN A CONVENIENT LOCATION. (id:56248)
10 Birmingham Dr. 133 Drive
Cambridge, Ontario
READY TO MOVE IN!! Excellent Location.This Stunning Freehold Townhome is situated in one of the best neighborhoods, just south Of 401 & Hespeler just south Of 401 & Hespeler Rd. main floor welcomes you with easy access to the garage. This townhome Features 3 Bedrooms, 2 Bath, A Spacious Living/Dining Room, Oak Stairs, Lots of Natural Light, and Open Concept, Granite countertops, and a very functional center Island. The open-concept design flows into a dining area next to the living room, surrounded by large windows. From the kitchen, step out onto a spacious deck perfect for barbecues and family gatherings. The third-floor features three bedrooms with large closets and a full bathroom. This home is very close to all the major Universities (Waterloo, University Of Guelph & Wilfried Laurier)& Big Tech Offices.!! Walking Distance To All Significant Anchors and Grocery Stores. (id:56248)
954-956 King Street E
Hamilton, Ontario
This is a rare opportunity to acquire a high-profile corner property with a long and successful history in automotive sales, repairs, and tire services. Situated on a busy main street and just steps from a future LRT stop, this 0.249-acre site offers excellent exposure and convenience in a rapidly evolving area. Zoned TOC3, the property presents a wide range of possibilities, from continuing automotive use to launching a new commercial or mixed-use development. Ideal for an owner-operator, the site is gated and provides parking for up to 30 vehicles, making it perfectly suited for daily operations, customer visits, staff use, or future business expansion. The current setup allows for immediate functionality, reducing startup costs and downtime. With a strong track record of success, a highly visible and accessible location, and flexible zoning, this property offers both immediate value and long-term growth potential. Whether you are looking to operate an existing automotive business, start a new venture, or invest in an area positioned for significant development, this property checks every box. The combination of location, exposure, zoning, and affordability makes it an ideal choice for entrepreneurs or investors looking for a strategic foothold in a high-demand corridor. ( The property is listed as is). (id:56248)
259 Oakhill Drive
Brantford, Ontario
SPECTACULAR COUNTRY BUILDING LOT... IN THE CITY! Welcome to 259 Oakhill Drive. This amazing building lot is the last of its kind in the area, offering a .84 acre country sized lot, in the city. Located in one of the most desired areas in Brantford, on Oakhill Drive, this exceptional lot is close to everything including schools, parks, trails, shopping... and its just 10 minutes from the 403 and downtown Brantford! All the heavy lifting is done! Sellers have literally everything in place, including stamped approved drawings, to build a 2,250 square foot main floor modern home design and 1,500 square foot workshop with potential garden suite also driveway and culvert are already installed. A full site plan with lot grading has also been completed along with preliminary onsite land work to facilitate the building process (Seller even has all trade contacts in place if needed.) Dont miss out on this opportunity to build your dream! (id:56248)
132 Brian Boulevard
Waterdown, Ontario
Step into style and comfort with this beautifully updated family home, perfectly situated in a mature, family-friendly neighbourhood just a short walk to parks, schools, and everyday amenities. Inside, you'll find thoughtful upgrades throughout—gorgeous new engineered hardwood flooring, a custom walk-in closet in the primary suite, and a built-in gas fireplace that adds warmth and charm. Bright, spacious, and move-in ready, this home offers the perfect blend of modern living and timeless appeal. A must-see opportunity in one of Waterdown’s most desirable communities. (id:56248)
21 Riviera Ridge
Hamilton, Ontario
Welcome to the perfect little bungalow you've been waiting for, nestled in the highly sought-after Beach Community/Fifty Point area of Stoney Creek. This custom-built, all-brick bungalow is a rare find in this desirable lakeside neighbourhood. Pride of ownership shines throughout this beautifully maintained 2-bedroom, 2-bathroom home, offered for sale for the very first time by the original owner. Step inside to a bright and spacious foyer that opens into a warm and inviting living and dining area, ideal for entertaining or quiet evenings at home. The eat-in kitchen features sliding patio doors leading to a private backyard oasis with no rear neighbours, offering peace, privacy, and the perfect setting for morning coffee or summer BBQs. Just off the kitchen is a cozy family room with a gas fireplace, creating a comfortable space for everyday living. The generously sized primary bedroom includes a walk-in closet and a 4-piece ensuite, while the second bedroom also impresses with ample space and double closets. Originally designed as a 3-bedroom home, the layout was thoughtfully modified to feature main-level laundry with convenient access to the garage, perfect for modern living. A massive, untouched basement with a bathroom rough-in and cold room awaits your personal vision, whether you dream of a recreation space, home gym, or additional living quarters. Located just a short walk from the lake and minutes to Shopping, Winona Crossing, restaurants, and with easy highway access, this home offers a lifestyle of comfort and convenience in a tranquil setting. (id:56248)
301 - 575 Conklin Road
Brantford, Ontario
Gorgeous 2+ Study Condo located in the state of Art Ambrose Condos in West Brant. A premium corner unit with a huge 250 sq ft balcony to entertain. No expense has been spared to offer an elegant and high end lifestyle to those wishing to live in a newly built luxury condo. This unique condo features open vast rooms with floor to ceiling windows and beautiful high end kitchens and bathrooms. Look out onto the manicured landscape from your large balcony. Condo includes movie room, exercise/yoga, party room, rooftop deck with garden, pet washing station, entertainment room with chefs kitchen, outdoor track and more. Stainless steel appliances included. Parking and Locker is included in the price! Close to all major amenities from parks, schools, trails, shopping and highway access. Enjoy your forever home in wonderful West Brant! (id:56248)
6 Vanier Court
St. Catharines, Ontario
Welcome to 6 Vanier, a well-maintained brick bungalow nestled in a sought-after north end neighbourhood. This inviting home offers a bright open-concept living and dining area, perfect for both relaxing and entertaining.The main floor features three spacious bedrooms and a full 4-piece bathroom, ideal for families or guests. Downstairs, the finished basement adds valuable living space, including an additional bedroomperfect for a home office, guest suite, or recreation room.Enjoy the outdoors in your fully fenced, private backyard, offering peace and privacy. The property also boasts a paved asphalt driveway for convenient off-street parking.A perfect blend of comfort and locationdont miss your chance to make this north end gem your own! (id:56248)
98 Windward Street
St. Catharines, Ontario
Welcome to 98 Windward where everything has been done for you. Relax in the living room by the fireplace, look over the landscaped gardens, and leave the French pocket doors open or closed. Have dinner for 2 or 8 in your separate dining room and serve a great meal that you made in your custom designed kitchen (or hide the take-out containers) and feel like a chef. Granite countertops for bakers, plenty of work space, a peninsula where a friend can keep you company having a glass of wine. Wall-to-wall floor-to-ceiling storage, double wall ovens and patio door access to your bbq area. LPV flooring that truly looks like hardwood but is tougher, great for kids/pets and easy to care for. A fully finished lower level with a fantastic family room, space for an office or games area (even a 2nd kitchen - existing lines capped in the wall). Custom storage wall, a guest bedroom with double closets, full 2nd bath and laundry. Shingles 2020, a/c 2019. All other renovations completed in the last 18 months. (id:56248)
474 Scott Street
St. Catharines, Ontario
Updated, bright, & modern - this 3+1 bedroom 2 full bathroom brick bungalow is located in St.Catharines desired north end. Family owned & loved for the last 44 years! Main floor open concept living with a contemporary kitchen & updated main level bathroom, this home is perfect for families, downsizers, or first-time buyers seeking the ease of one-level living. Finished basement with separate entrance, large rec room, gas fireplace, 4th bedroom, 3pc bath & plenty of storage. The private backyard is fully fenced with a deck, pergola and newly finished fire pit area. Attached garage with room for 4 cars in driveway. Conveniently located near great schools, parks, shopping, and public transit, this home offers the ideal blend of comfort, style, and location! All the updates have been done - AC 2022, Furnace 2011, Roof 2011, Windows 2012. (id:56248)
26 Trafalgar Road
Erin, Ontario
Much larger than it looks! Affordable, conveniently located Century home with endless potential in downtown Hillsburgh! Nestled on a generous in town lot, this character filled home offers the perfect blend of history, charm and opportunity. With a huge backyard shaded by mature trees this property is an inviting retreat while still being walking distance to Town amenities like shopping, library & the Elora Cataract Trailway. Ideal for First Time Buyers or savvy investors, this 1.5 story home is mid-renovation and ready for your finishing touches. Currently configured as a 2-bedroom (easily convertible back to 3), it features a main floor bedroom with new luxury vinyl flooring & a newer kitchen with breakfast bar & engineered hardwood floor. There's a separate dining area & a huge great/living room with wood burning fireplace. Upstairs is a large room that can either be finished as a huge primary suite with a walk in closet & 2-piece bathroom or divide it into 2 private bedrooms each with their own staircase. Recent updates include new wiring, drywall, insulation, updated windows on main floor & a professionally completed flat roof (2021). Main roof is approximately 10 years new, gas furnace ~15 years & there is a new electric panel (ESA attached). The basement is a good height with opportunity for a large rec room & extra bedroom. With the possibility of commercial zoning, this property offers even more potential-- whether as a charming home or your future business location. This is the perfect opportunity for a first time buyer ready to put in some work and make this house a home! Water and sewer (new in 2023/2024 to lot line), but no date set by the Municipality to hook up, and could be 5 years or more. Property is within CVC regulation. (id:56248)
87 Fire Route 57 Route
Havelock-Belmont-Methuen, Ontario
Price Reduction!! Enjoy the summer on beautiful Cordova Lake! Enjoy deeded access with a lake view without the high waterfront taxes! The best of both worlds! This cottage/home is fully winterized and has had many updates over the years to make it comfortable for every season. The location is great and is close to ATV and snowmobile trails in the area. Comes with a very nice spacious deck with built in seating and cushions and has all the things you need to start your summer season off right, even a barbeque! A large cast iron wood burning cook stove with oven is in the Kitchen. Great for heat and cooking pizza for your guests! The spacious workshop has an area for wood storage and as well there is a smaller shed for the yard and garden equipment. Star Link Satellite provides internet service for the property and is negotiable with the sale. It's an easy commute from the city! (id:56248)
3 Ellesboro Drive
Mississauga, Ontario
Elegance on Ellesboro. Streetsville is known for its strong sense of community. It has a quaint, historic village feel with local events like the Bread and Honey Festival, which fosters a welcoming and close-knit environment. Welcome to this stunning, fully renovated 3-bedroom side-split detached home - in the Riverview Heights neighborhood of Streetsville - where modern luxury and thoughtful design come together seamlessly. Perfectly positioned on a 63-foot wide, pool-sized lot, this home offers both curb appeal and a dream backyard oasis - ideal for outdoor entertaining or play. Inside, experience a bright open-concept layout adorned with rich hardwood flooring throughout and premium quartz countertops in the chefs kitchen. Sleek cabinetry, stainless steel appliances, and elegant finishes make this the perfect space for hosting or everyday living. Upstairs, three spacious bedrooms offer comfort and style, while downstairs, the brand new, beautifully finished basement provides an impressive extension of the home. Enjoy a cozy fireplace, large family room, dedicated playroom, and a full bathroom - offering flexibility for entertaining, relaxing, or accommodating guests with ease. From the elegant interior finishes to the unmatched outdoor space, this move-in-ready home delivers exceptional quality, style, and lifestyle potential in every square foot. Welcome Home. (id:56248)
218 - 3351 Cawthra Road
Mississauga, Ontario
Stunning Corner Suite in Boutique-Style Applewood Terrace! Bright and Spacious 1-Bedroom + Den Featuring Parking and Locker. Nestled in a Quiet Building Backing onto Picturesque Silverthorn Park. This Beautifully Maintained Suite Offers an Open-Concept Layout w/ Soaring 9-ft ceilings, Pot Lights & Elegant Crown Moulding Throughout. The Combined Living and Dining/Den Area Boasts Laminate Flooring and a Cozy Fireplace; Perfect for Entertaining or Relaxing. Enjoy Cooking in the Newly Upgraded Modern Kitchen; Complete w/Stainless Steel Appliances, Quartz Countertops, Breakfast Bar and Ample Cabinetry. The Generously Sized Primary Bedroom Features a Walk-In Closet w/ 4-piece Ensuite w/a Luxurious Soaker Tub.This Unit Comes with a Conveniently Located Parking Spot Near the Elevator and Private Locker. Located in a Highly Desirable Area, Minutes from QEW, 403, 401, Public Transit, Parks and Trails, Schools, Hospitals, Shopping Centres, Restaurants and more (id:56248)
824 - 36 Via Bagnato
Toronto, Ontario
Don't miss this exceptional opportunity to rent one of the largest and most sought-after units in the highly desirable Treviso condos. This top-floor suite features 1021 Sq Ft with soaring 9-foot ceilings and floor-to-ceiling windows that fill the space with natural light. Offering a large primary bedroom with a 2nd bedroom plus an enclosed den, this layout is ideal for young families or professionals needing quick access to transit city or shopping near by. Black-out Curtains in Primary Bedroom and newer curtains in living area. The open-concept design boasts a large kitchen with ample cabinetry, granite countertops, and a central island perfect for entertaining. The primary bedroom features two closets and a private 4-piece ensuite for added comfort. Enjoy a south-facing balcony with unobstructed views of the outdoor pool and BBQ area. Located in the most preferred building in the complex, residents have access to premium amenities including a gym, party room, and 24-hour concierge, located next door at 830 Lawrence. Steps to the park and minutes from Yorkdale Mall, Highway 401, and TTC transit. (id:56248)
25 Wellman Crescent
Caledon, Ontario
Welcome to this beautiful 3-bedroom, 3-bathroom semi-detached home located in the vibrant Southfields Village community. This spacious, open-concept home offers 9-foot ceilings, elegant crown moulding, LED pot lights, and hardwood floors throughout the main level, creating a refined and inviting atmosphere. The chefs kitchen is a standout feature, boasting granite countertops, extended cabinetry, a stunning mosaic backsplash, and high-end stainless steel appliances, including a commercial-grade stove. The extended breakfast bar and walkout from the breakfast area to a private backyard patio make it ideal for both everyday living and entertaining. Upstairs, the primary suite features a 5-piece ensuite bathroom and a large walk-in closet, while two additional bedrooms offer ample space for family or guests. A convenient second-floor laundry room adds to the homes functionality. Additional highlights include a separate entrance to the basement, a private driveway with no sidewalk, an attached garage, and parking for up to 3 vehicles. Located on a quiet, family-friendly crescent close to parks, schools, shopping. (id:56248)
14 Kayak Heights
Brampton, Ontario
PRIME LOCATION & ENDLESS POTENTIAL! Welcome to this beautifully updated & exceptionally well kept 4 bedroom, 3-bathroom home in the highly desirable Heart Lake community, just moments from HWY 410. Bright and spacious, the open-concept layout is perfect for today's lifestyle, featuring carpet-free flooring, pot lights, and a modern kitchen with stainless steel appliances.Upstairs, you'll find three generously sized bedrooms, including a primary bedroom with a Juliette balcony - the perfect spot to enjoy your morning coffee. The main floor bedroom adds incredible flexibility for guests, home office, or potential rental income along with basement. An absolute gem for first-time buyers and smart investors ready to unlock big potential. Act fast-your dream home is calling! (id:56248)
304 - 2121 Roche Court
Mississauga, Ontario
Welcome to this exceptional 2 storey condo -a rare gem offering unmatched space, views, and location. With 3 spacious bedrooms, 2washrooms, and the comfort of 1 parking spot and a locker, this beautiful unit lives like a home but offers the ease of condo living. The modern & upgraded kitchen offers generous counter space, storage and appliances ready to inspire your inner chef. The primary bedroom features its own private ensuite 2pc washroom & walk-in closet, while two additional bedrooms provide flexibility for family, guests, or a home office. Perfectly positioned near the QEW, just 10 minutes to Clarkson GO, and close to UTM, this home puts you at the center of it all. Steps from shopping, transit, and everyday essentials everything you need is within reach. Don't miss this rare opportunity to live above it all comfort, convenience, and value all in one (id:56248)
303 - 300 Ray Lawson Boulevard
Brampton, Ontario
This bright and spacious 2-bedroom, 2-bathroom condo now available for lease offers the perfect combination of comfort and convenience in a prime location along the Mississauga-Brampton border. Situated in a well-maintained low-rise building, the unit features scenic views from every room and includes one parking space a rare find in the area. The functional layout is ideal for families, professionals, or students seeking a connected and comfortable lifestyle. Residents will enjoy close proximity to top-rated schools, parks, major shopping centers, Sheridan College, and a variety of places of worship, with easy access to public transit and major highways for seamless commuting. With its unbeatable location, generous living space, and welcoming atmosphere, this condo presents an excellent opportunity to lease a well-appointed home in one of the regions most desirable communities. (id:56248)
37 Links Lane
Brampton, Ontario
Welcome to 37 Links Lane A Rare Golf Course Bungalow in One of Brampton's Most Prestigious Enclaves and backing onto the renowned Lionhead Golf Course, this elegant and expansive 2,500 sq ft bungalow offers refined luxury, privacy, and breathtaking views in one of Brampton's most desirable neighborhoods. Designed with both comfort and sophistication in mind, this home features 3+1 bedrooms and 4 bathrooms, thoughtfully laid out across a spacious main floor and a fully finished lower level. At the heart of the home is the chefs kitchen, outfitted with rich maple cabinetry, granite countertops, and abundant prep and storage space ideal for both everyday living and entertaining. The massive principal bedroom is a private retreat, filled with natural light and offering a walk-out to the backyard, a walk-in closet, and a spa-inspired 5-piece ensuite with whirlpool tub, glass-enclosed shower, double vanity, and separate water closet. A versatile front room is currently used as a home office with custom built-ins, but can easily be converted back to a formal living or dining room to suit your lifestyle. The professionally finished lower level expands your living space with a sprawling recreation area, wet bar, home gym, guest bedroom, and a massive storage area ideal for multigenerational living or hosting guests. Outside, enjoy a professionally landscaped yard complete with a tranquil water feature, irrigation system, and stamped asphalt driveway. The 2-car garage includes an EV charger, and the home benefits from numerous updates, including a newer furnace and A/C. A truly rare offering just steps to championship golf and minutes from top-tier amenities, schools, and highways this is luxury bungalow living at its finest. (id:56248)
413 - 5010 Corporate Drive
Burlington, Ontario
Welcome to this beautifully designed 1-bedroom, 1-bathroom condo offering 700 sq. ft. of stylish, open-concept living in prime Burlington location. This suite features expansive windows with peaceful views of the surrounding green spaceyour own private retreat in the city. Enjoy a thoughtfully laid-out floor plan with contemporary finishes, a spacious bedroom with ample storage, and a bright living area perfect for relaxing or entertaining. The sleek kitchen comes equipped with modern cabinetry, stainless steel appliances, and a large island. Residents can enjoy access to premium amenities including a fitness centre, party room, and rooftop terrace. Included is 1 underground parking space and a storage locker ( on the same floor as the unit ) for added convenience. Located steps from shops, restaurants, public transit, and major highways this is condo living at its best! (id:56248)
47 Begonia Crescent
Brampton, Ontario
Discover 47 Begonia Crescent- The Perfect Blend Of Elegance, Comfort, And Convenience In This Beautifully Maintained, Move-In Ready Home, Ideally Situated In One Of Brampton's Most Desirable Neighbourhoods. Built By Arista Homes, Perfectly Positioned On A Generous 40.94' Front And Deep 102.36 ' Lot, The Marina Model Welcomes You With A Grand Foyer With Soaring 17-Foot Ceilings, And Tall Clerestory Windows Flooding The Space With Natural Light And Creating A Lasting First Impression. Every Detail Has Been Thoughtfully Designed To Enhance Both Style And Functionality. The Main Floor Features 9-Foot Ceilings And An Open-Concept Layout, Connecting A Bright Kitchen To Spacious Dining And Living Areas Perfect For Entertaining Or Cozy Family Nights. A Separate Family Room Offers A Warm, Inviting Space For Relaxation. Step Outside Into Your Own Private Retreat. The Expansive Backyard, Complete With Apple And Pear Trees, Blooming Perennials Like Black-Eyed Susan's, Red Peonies, Hydrangeas, And A Tranquil Waterfall, Sets The Scene For Summer Barbecues, Peaceful Evenings, And Family Fun. Enjoy The Convenience Of Direct Garage Access, A Main-Floor Laundry Room, And A Large Basement Brimming With Potential Ready To Be Customized To Suit Your Lifestyle. Upstairs, A Beautifully Curved Staircase Leads To The Primary Suite, Featuring A Walk-In Closet And A 5-Piece Ensuite. Three Additional Generously Sized Bedrooms Provide Comfort And Flexibility For Family, Guests, Or A Home Office. Tired of Grey Cookie Cutter Basements? Build basement to your choice for Income purposes or for your own secret hideout or Man Cave. Roof Was Replaced In 2024 And Driveway Partially Stamped In 2024. Located Near Top-Rated Schools, Two Parks Just Steps Away, Places Of Worship, And Major Shopping Centers, This Is The Lifestyle You've Been Waiting For. (id:56248)
11 - 1050 Grand Boulevard
Oakville, Ontario
Welcome home to the exclusive enclave of executive Oakville townhomes at 1050 Grand Blvd! This rarely offered 3 bedroom, 3 bath, updated, end unit, features over 2000 sq ft of finished living space. A bright, open concept main floor showcases a chefs kitchen with quartz counters, gas stove and stainless steel appliances. The large living room boasts a wall of sun filled windows that overlooks the private, landscaped patio awaiting your morning coffee or evening retreat. The primary bedroom offers ample space for large furniture, complete with a walk-in closet, updated lighting, and ensuite bathroom access. Two additional spacious bedrooms, each with large closets, are perfect for the growing family or an ideal home office space. The open-concept rec room adds a generous amount of extra living space and storage, making it the perfect area for relaxation, games, or home theater. Design and beauty truly shine in every corner of this home. The location can't be beaten, this gem falls in a great school catchment which includes Iroquois Ridge HS & Munns PS. Walk to the Morrison Valley South trails, parks, transit, schools, shopping, restaurants, cafes and more. Minutes to connect to QEW, 403, & 407. Don't wait to call this beauty home! RSA (id:56248)
1213 - 12 Laurelcrest Street
Brampton, Ontario
Welcome to 12 Laurelcrest St, Brampton #1213 (Penthouse Unit, Largest Unit in the Building). A hidden gem in a quiet, gated community in central Brampton. This freshly updated 1147 sq ft 2 bed 2 bath condo features a bright, functional layout with hardwood flooring, fresh paint, black appliances, and upgraded kitchen and bathroom finishes. The open-concept living/dining area walks out to a large balcony with beautiful downtown Toronto views - perfect for relaxation and entertainment. This unit includes two parking spot (underground & surface) and a huge ensuite locker, additional locker in basement 7ft x 9ft - a very scarce bonus feature that adds valuable extra storage and convenience. Plus, all utilities are included in the maintenance fee making everyday living truly hassle-free. Set within a secure, beautifully landscaped community with 24-hour gated entry, residents enjoy an abundance of outdoor space rarely found in condo living - from BBQ pits and picnic areas to an outdoor inground pool, tennis courts, and multiple green spaces perfect for lounging, socializing, or simply enjoying the fresh air in this private oasis. Inside, the building offers an extensive array of amenities including a gym, sauna, hot tub, media room, party/meeting room, billiards room, and card room. The location is unbeatable - steps to Oceans Fresh Market, Nearby No Frills, restaurants, gas stations, and everyday essentials. Quick access to Bramalea City Centre, Chinguacousy Park, Highway 410, and major transit routes. Ideal for first-time buyers, downsizers, retirees, or investors - a rare opportunity in one of Brampton's best-kept secrets. (id:56248)
1406 - 20 Shore Breeze Drive
Toronto, Ontario
Welcome to Eau Du Soleil Condos, located in the highly desirable Humber Bay Shores community. Experience stunning architecture and state-of-the-art amenities while enjoying breathtaking views of Lake Ontario, the Toronto skyline, and conservation lands. Amenities include an indoor pool, hot tubs, saunas, outdoor BBQ terrace, theater rooms, party rooms, a fully equipped gym, a full CrossFit gym, free fitness classes & movie nights, guest suites, library room, kids playroom, a car wash, 24/7 security, and concierge services. All included to enjoy at your leisure. This well-maintained unit features a spacious layout with one bedroom, a den, and one bathroom. It includes several upgrades, such as stainless appliances, quartz countertops, ample kitchen storage, white lacquer cabinets, faucets, and hardwood flooring. You can enjoy breathtaking, unobstructed views of the Toronto Skyline and Lake Ontario from the large 90-Sqft balcony, perfect for taking in spectacular morning sunrises. The unit comes with one parking space and two lockers, one of which is extra large. You'll have easy access to the Humber Bay path that leads directly to downtown Toronto and a short walk to numerous fantastic restaurants and coffee shops. Nearby amenities include grocery stores, a new bakery, highways, TTC, Mimico GO, a marina, and a seasonal farmers market. Additionally, the future Park Lawn GO station will be within walking distance. This is the lifestyle you've been looking for a perfect place to call home! (id:56248)
6837 Lisgar Drive
Mississauga, Ontario
Welcome to 6837 Lisgar Drive A Bright & Beautiful Family Home in a Prime Mississauga Location! This well-maintained 2-storey Detached home offers over 2,300 sf of above-grade living space, thoughtfully designed for comfort, functionality & modern living. Located in the highly sought-after Lisgar community, this home is perfect for families looking to move into a top-tier school zone.Step into a sun-filled main floor featuring brand-new engineered hardwood flooring, fresh paint, modern light fixtures & an inviting layout ideal for both daily living & entertaining. The open-concept Living & Dining areas flow seamlessly into the Kitchen & Family room, while direct Garage access & main floor Laundry add everyday convenience. Upstairs, youll find 4 spacious Bedrooms, including a large Primary Retreat w/ 5pc ensuite & walk-in Closet. All BRs upstairs come equipped w/ Louvolite Manual Blinds & all Main Floor Windows feature Louvolite Automated Blinds w/ Remotes, offering both comfort & style. The newly finished Basement provides a generous open Recreation space, complete w/ a custom Wet Bar area - perfect for entertaining or creating a personal retreat. And the backyard is nicely landscaped w/ patio slabs - ideal for summer BBQs and family gatherings.Notable Upgrades: Main Floor Engineered Hardwood (2025); All new Electrical Light Fixtures (2025); Basement Renovation (2024); Furnace (2024); A/C (2020); NEMA Plug in Garage for EV Charging (2023); Windows (2019); Roof (2017). This gem is located in a Prime location w/ Top-Rated Schools: Kindree PS; Lisgar Middle School; Meadowvale SS, St. Joan of Arc Catholic SS; scenic walking & biking trails; close to everything while offering quiet residential charm; minutes to Lisgar GO & easy access to Hwys 401 & 407. Now is the perfect time to settle into this desirable Lisgar home - before the new school year begins! Don't miss your chance to own a move-in ready property in one of Mississauga's most welcoming communities. (id:56248)
3 Deforest Drive
Brampton, Ontario
Welcome To 3 Deforest Dr! This Stunning Double Car Garage Detached Home Is The One You've Been Waiting For! Offering A Fantastic Layout & Three Generously Sized Bedrooms, This Home Checks All The Boxes! Featuring A Multitude Of Upgrades - True Pride Of Ownership! Spacious Driveway For Ample Parking. Upgraded Glass Door Entry To A Fantastic Layout With Plenty Of Natural Light Flooding The Interior. Main Floor Features A Spacious Combined Living/Dining Room & Upgraded Ceramic Tile Flooring Throughout! The Upgraded Gourmet Kitchen Is A Chef's Delight! Featuring Premium Stainless Steel Appliances, An Upgraded Sink, Quartz Countertops, Upgraded Cabinets, Gas Burner Stove, & An Eat-In Area. Walk Out To The Rear Yard From The Eat In- Kitchen. Conveniently Located Garage Access Through The Home. Upgraded Flooring On The Main & Second Floor - This Home Features A Completely Carpet Free Interior! Ascend To The Second Floor To Be Greeted By The Master Bedroom With A Fully Upgraded 4 Piece Ensuite & Double Closet. Remaining Bedrooms Are Generously Sized & Share An Upgraded Washroom, Totalling To 2 Full Washrooms On The Second Floor. All 3 Bedrooms Are Equipped With Large Windows & Closets, For Plenty Of Natural Light & Storage Space. Basement is leased separately. (id:56248)
182 Bufford Drive
Brampton, Ontario
***PRICE TO SELL***Fully Renovated from Top to Bottom 2797 SQ FT OF LIVING SPACE with Thousands Spent on Upgrades! Welcome to this stunning 4-bedroom home with a 1-bedroom finished basement apartment-perfect for extended family living or rental income-located in the soughtafter Brampton South community. Freshly painted and beautifully lit with pot lights throughout, this home offers exceptional comfort and style. The main floor features separate family, living, and dining rooms, creating distinct spaces for relaxation and entertaining. The open-concept kitchen flows seamlessly into the family room, ideal for hosting gatherings or enjoying cozy family nights. Each generously sized bedroom offers comfort and privacy, with elegant hardwood flooring on the main level and luxury vinyl plank (LVP) in the upstairs bedrooms and hallway. The finished basement includes a full kitchen with all four appliances, a separate bedroom, and a full bathroom-adding great value and flexibility for guests, tenants, or extended family. Step outside and enjoy the private backyard featuring a newly installed 12x12 ft gazebo with mesh and curtains for added privacy. The yard backs onto a quiet church and a view of recreational park with trees and green space-offering a serene, uninterrupted view with no future development behind. Located in a prime area close to parks, schools, shopping plazas, banks, and transit. No sidewalk means extra parking and easier snow removal-making everyday life just a little more convenient. Whether you're looking for a family-friendly home or a strong investment opportunity, this gem in Brampton is a must-see! Major Upgrades Include: Main bathroom transformed into a walk-in waterfall shower with bench, ring light mirror, & modern finishes Weatherproofing around windows Interlock driveway and backyard patio, New larger deck (12 ft.) and a 10x10 ft. shed, Oak stair posts and metal railings, California shutters on all windows and patio door. (id:56248)
52 Novella Place
Brampton, Ontario
Welcome to 52 Novella Place, a beautifully maintained single-family detached home located near Trinity Common. This impressive property boasts 4 spacious bedrooms and 2 bathrooms on the second level, perfect for families or those seeking ample space. The main floor features an open concept design, seamlessly blending the front room and dining room, a separate den/office , spacious family room and kitchen. Recently renovated, the kitchen is sure to impress with its modern finishes and ample counter space. Enjoy seamless entertaining and everyday living in this bright and airy layout.- 2-car garage for convenient parking- Generous-sized 2 level deck perfect for outdoor entertaining and taking in the surrounding views- Separate entrance to the basement, ideal for a secondary apartment or in-law suite Prime Location! 2 Bedroom legal secondary apartment in basement with separate entrance. Owner has a separate 200 sqft area for personal/business use. Located near Trinity Common (410/Bovaird), this property offers easy access to shopping, dining and entertainment options. Enjoy a convenient lifestyle with nearby parks, schools and public transportation. Don't Miss Out! This stunning home is perfect for families, professionals or investors looking for a great opportunity. ** This is a linked property.** (id:56248)
62 Four Seasons Circle
Brampton, Ontario
Welcome to 62 Four Seasons Circle, Brampton a beautiful executive home in the highly desirable Fletchers Meadow community! This renovated Majestic Model offers a very practical layout with 2,437 sq. ft. above grade of bright and spacious living. The home features a modern kitchen equipped with a built-in oven and a stainless steel countertop stove perfect for everyday cooking and entertaining. Enjoy a premium, pool-sized lot with professional landscaping, a custom wood deck, in-ground sprinkler system, and a fully fenced backyard. There's also an outdoor hot tub (as is) and a BBQ gas line connection, ideal for summer gatherings. The front porch and walkway are upgraded with patterned concrete, and a custom side gate adds to the curb appeal. This home is carpet-free throughout, offering easy maintenance and a clean, modern look. It also includes a rough-in for central vacuum for added convenience. Parking is never a problem with space for 8 vehicles total6 on the driveway and 2 in the garage perfect for large families or guests. The home also features a legal 2-bedroom basement apartment with 2 full bathrooms, offering private living space or excellent rental income potential. Located just minutes from Mount Pleasant GO Station, schools, parks, grocery stores, shops, and bus stops, this home delivers comfort, convenience, and space all in one. Don't miss your chance to own this move-in-ready, meticulously maintained home schedule your private showing today! (id:56248)
3270 Robert Brown Boulevard
Oakville, Ontario
Absolutely gorgeous executive lease in Woodland Trails! Fully detached home with over 2600 sq ft of finished living space with full 2 car garage with inside entry to sun room overlooking private fenced courtyard. Stunning designer decor throughout. Separate dining room and servery area with built in wine cooler. Rich dark stained oak staircase and hardwood floors on main and upper hallway. Large family room with cozy gas fireplace over looking open concept gourmet kitchen with expresso maple cabinets, granite and high end stainless steel appliances. Convenient 2nd floor laundry room. 3 spacious bedrooms, 3.5 baths and a fully finished lower level with rec room and home office/gym. Luxurious master bath with glass shower, soaker tub, marble counter tops and vessel sinks. With excellent assigned and local public schools very close to this home, your kids will get a great education in the neighborhood. Rural Oakville has great elementary schools, great secondary schools, Move in and enjoy. (id:56248)
1116 - 88 Park Lawn Road
Toronto, Ontario
Welcome to a truly refined lifestyle in "South Beach" condos. This elegant 2-bedroom,2-bathroom corner unit offers a bright and airy layout with floor-to-ceiling windows, unobstructed west-facing views, and a private L-shaped terrace perfect for enjoying spectacular sunsets over lush parkland and partial lake vistas. The open-concept living & dining area includes automated electric blinds and ambient balcony lighting for added luxury and comfort. Modern kitchen with granite countertops, back splash, built-in fridge, breakfast bar and S/S appliances. Hardwood floors and 9'ft ceilings throughout the unit. Master bedroom includes 3-Pc Ensuite (spa-inspired marble bathroom) and a walk-incloset. Second bedroom includes large closet & windows floor to ceiling. Resort-style amenities, including over 40,000 sq. ft. of indoor and outdoor leisure space featuring a state-of-the-art fitness centre, indoor/outdoor pools, sauna, yoga studio, squash courts, and a full-service spa. A 24-hour concierge, private event spaces, and sundeck complete the elevated living experience. Ideally situated just steps from the lakefront, TTC transit, highways, shops, and cafes, this condo offers the perfect balance of tranquility and convenience. Includes 1 parking space & 1 locker. Ideal for professionals or couples seeking elegance and comfort in one of Toronto's most scenic waterfront communities. (id:56248)
314 Howell Road
Oakville, Ontario
Welcome to this beautifully maintained detached home that backs onto Munn's Creek Trail and is nestled in the highly sought-after River Oaks community. Offering over 3,000 square feet of well-designed living space, plus an additional 1,323 square feet in the fully finished basement, this home delivers exceptional space, comfort & versatility. The main level features a bright and functional layout with a spacious home office, formal living & dining areas, a cozy family room & a large eat-in kitchen. Main floor laundry adds convenience to everyday living. Upstairs, you'll find 5 generously sized bedrooms & 3 full bathrooms, including a luxurious primary suite with a private ensuite. The fully finished basement is perfect for multi-generational living or rental income, featuring its own separate entrance through the garage, a walk-out to the patio and a full kitchen, living room, bedroom & bathroom. Enjoy the serene natural setting with this home backing onto Munn's Creek Trail, offering unmatched privacy and scenic views surrounded by mature trees and green space a nature lovers dream! Additional features include a double car garage, main floor office space & a quiet, family-friendly street in one of Oakville's most desirable neighbourhoods. Don't miss the opportunity to make this exceptional property your forever home! (id:56248)
2 Rushmore Crescent
Brampton, Ontario
Discover this fantastic opportunity to own a classic home in the highly sought-after Heart Lake East neighborhood. Built in 1978, this property has been lovingly cared for by only two owners and offers incredible potential for updates and personalization.The home features an in-law suite, perfect for extended family, and a walk-out basement providing convenient access to the backyard and additional living space. A beautiful wraparound deck overlooks the peaceful road, making it ideal for outdoor entertaining. Despite its vintage charm, the home has been impeccably maintained throughout the years.Located just steps from Heart Lake Conservation Park, residents can enjoy nearby nature and outdoor activities. The property offers excellent access to the 410 Highway, making commuting effortless. It's also close to shopping, schools, and local amenities, providing convenience and a fantastic lifestyle.This home offers a wonderful canvas for buyers looking to create a personalized dream home in a prestigious neighborhood. Don't miss out on this unique opportunity to own a property with loads of potential in a prime location! (id:56248)
256 Donly Drive S
Simcoe, Ontario
Welcome to 256 Donly Drive S, a meticulously maintained, one-owner all-brick bungalow nestled in one of Simcoe’s most desirable locations. Built just 8 years ago, this beautifully appointed home offers exceptional comfort and quality with thoughtful features throughout. Offering 2+1 bedrooms and 1.5 baths, the layout is ideal for families, downsizers, or anyone seeking main-floor living with additional space to grow. The partially finished basement provides a versatile bonus room, perfect as a third bedroom, home office, or hobby space with rec room. Step into peace of mind with a durable 19-gauge metal shingle lock roof installed in 2021, and enjoy crisp, clean water thanks to a filtration system. Inside, you’ll find tasteful hardwood and tile flooring complimented by plenty of natural light and a kitchen island conveniently positioned for functionality and comfort. The Venetian blinds, add a sense of style and privacy to the home. The spacious covered deck features a Trex floor, making it a perfect place to relax or entertain, rain or shine. The fully fenced backyard is a gardener’s dream, complete with vegetable beds and mature fruit trees — your own slice of suburban paradise. A bright and airy double garage provides ample space for parking and storage. Don’t miss this rare opportunity to own a lovingly cared-for home in a prime Simcoe location. Schedule your private tour today. (id:56248)
99 Benhurst Crescent
Brampton, Ontario
Move-in ready and offering more than 3,500 sq. ft. of living space, this meticulously maintained 4-bedroom detached home includes approx. $160,000 in premium upgrades. Only 3 years old, it features a double car garage and a finished 2-bedroom legal basement with an additional private room, full kitchen, and washroom ideal for extended family or rental income. Designed for comfort, style, and flexibility, this home is perfect for families and investors.The home enjoys an ideal northwest-facing orientation with natural light throughout the day. The kitchen and primary bedroom are positioned in directions often preferred for their sense of balance and comfort.The main floor includes upgraded flooring and tiles, a modern kitchen with upgraded cabinetry, screwless wall plates, and a rare walk-in pantry. All bedrooms feature custom closet organizers, and there's a convenient laundry room on the second floor. The primary bedroom offers a custom ensuite layout, and custom blinds on all windows provide a clean, polished look.The legal basement has a separate side entrance, full kitchen, dedicated laundry, and flexible space ideal for income or multigenerational living. The additional private room with its own kitchen and washroom is perfect for remote work or guest use.Outside, enjoy professionally finished concrete at the front, side, and rear, a landscaped garden bed, and a built-in BBQ gas line for easy entertaining. The no-sidewalk lot allows for more parking, and the garage comes with custom shelving and an EV charger, combining practicality with modern lifestyle needs. (id:56248)
82 Royal Salisbury Way
Brampton, Ontario
Welcome to the Madoc neighbourhood of Brampton, 82 Royal Salisbury Way, a charming 3 Bedroom Townhome is the perfect house to call home! This home features a single car garage, well maintained and updated open concept layout on the main level offering a delightful Kitchen for the home chef with a breakfast bar, a formal combined Living/Dining Room with coffered ceiling, hardwood floors, crown moulding, upgrading trims and baseboards, and a feature/accent media wall. The Living Room also offers a walk-out to the spectacular backyard covered deck, retreat to your very own backyard oasis and relax overlooking your very own zen garden. The perfect space to entertain guests and/or enjoy your meals outside and take in the fresh air. Ascend to the second level of the house and you will find a spacious primary bedroom with double closets, large windows and a 4-piece semi ensuite, this level also offers 2 additional sizeable bedrooms. The fully finished lower level boasts a unique and fun recreation room with custom built-in bar, built-in shelving, a laundry room and plenty of storage. You do not want to miss the opportunity to live in this family-friendly community, conveniently located near schools, parks, a recreation centre, just west of Highway 410 and convenient transit accessibility. (id:56248)


