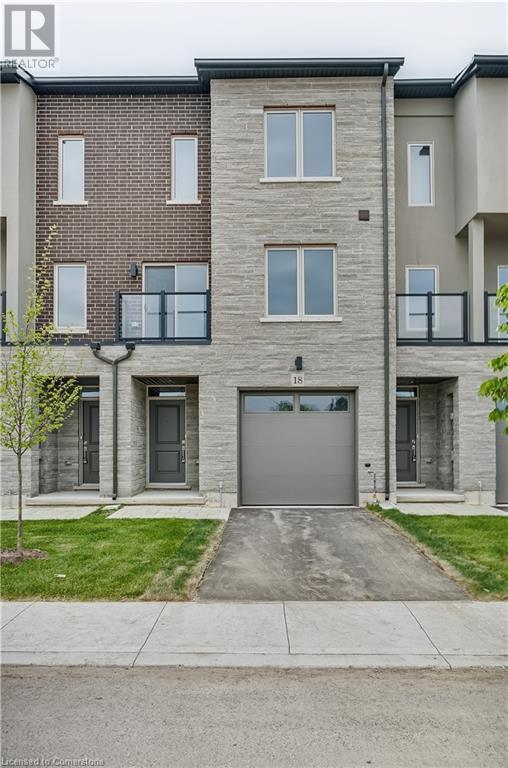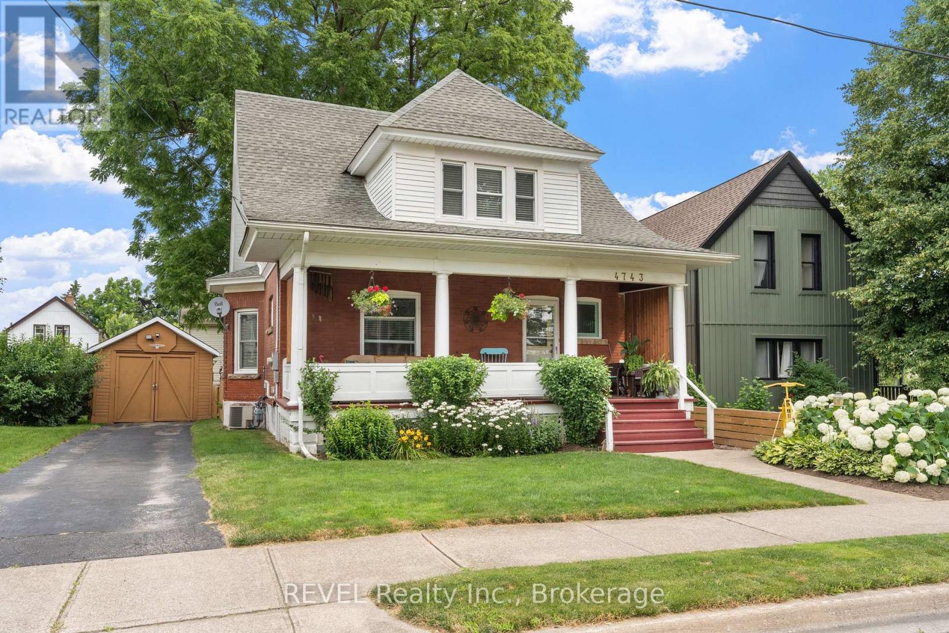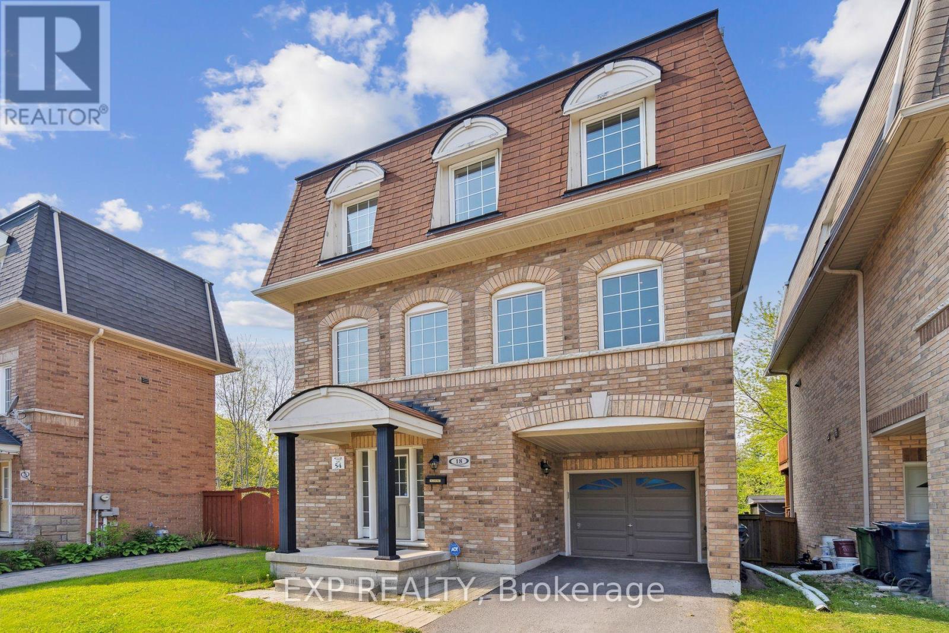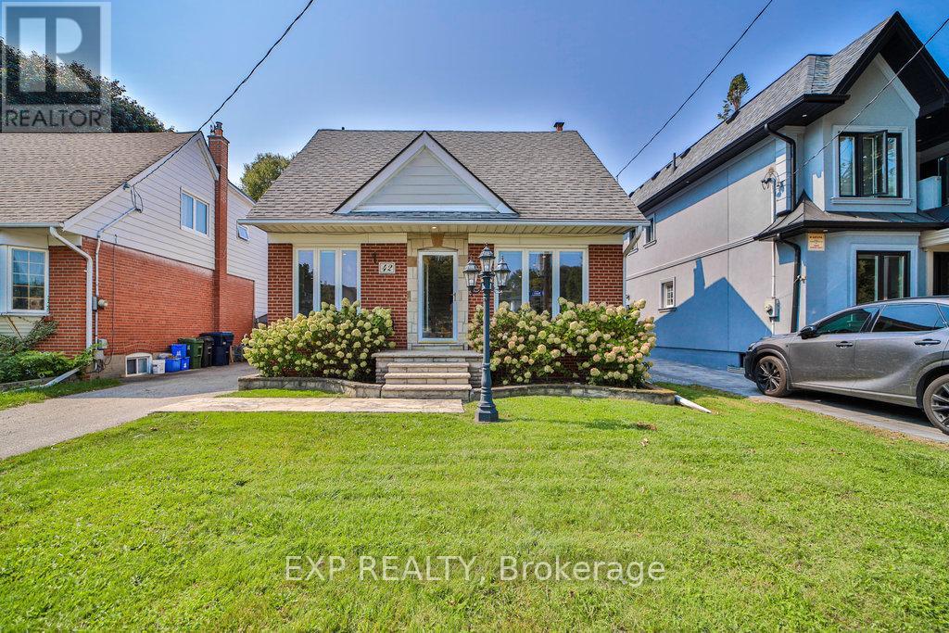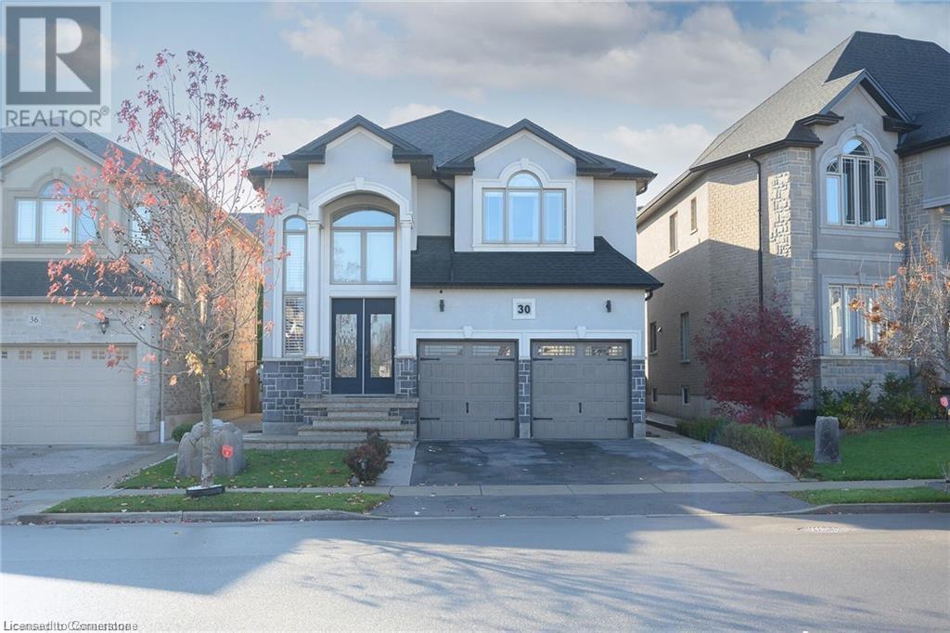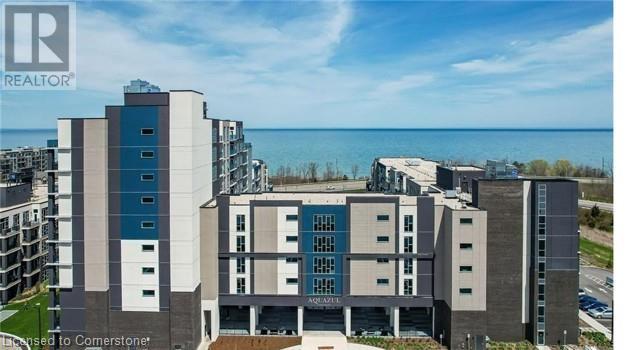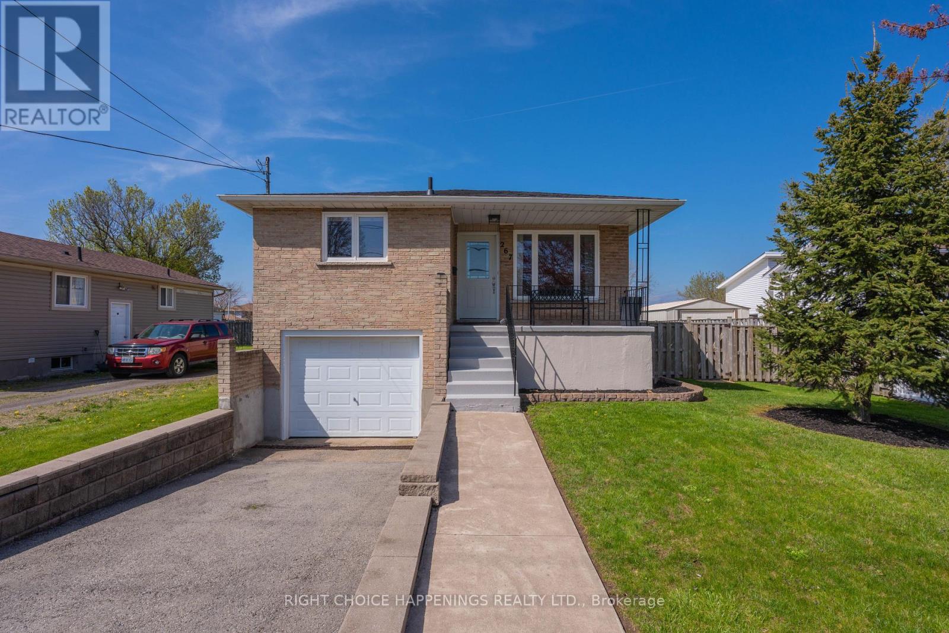18 Clear Valley Lane
Hamilton, Ontario
Modern Family Sized Townhome - Over 2,100 sq. ft. - Exceptional Build Quality featuring highly constructed sound barrier wall from neighbour to neighbour. A rare construction feature! This exquisite townhome offers over 2,100 sq. ft. of meticulously crafted living space, combining contemporary design with superior construction techniques. Built with precision and attention to detail, this residence stands out in both aesthetics and durability. Some of the property highlights include: Spacious Layout w/generously sized rooms and open-concept design maximize living space and natural light. High-Quality Materials: including quartz countertops, and custom cabinets. Advanced Building Techniques: Constructed using advanced construction methods & high-quality materials for enhanced structural integrity and longevity. Prime Location: Situated in a desirable neighborhood with convenient access to amenities, schools, and transportation. This townhome represents the pinnacle of new home living, offering a blend of luxury, comfort, and sustainability. This is your dream home! Featuring 3+1 bedrooms, 4 bathrooms, oak stairs, and over 2,100 sq ft of above grade living space. Located in a walkable community of Mount Hope, this home offers the perfect blend of style, convenience and community. Walk through our model home every Sat/Sun from 12 - 4 pm. You don't want to miss out! Please note some photos are virtually staged. For a Limited Time Only! Get your property taxes paid for 3 years from the Builder. (A value of up to $15,000, paid as a rebate on closing). (id:56248)
20 Clear Valley Lane
Mount Hope, Ontario
Welcome to your dream home—an impeccably crafted, spacious townhome designed with family living in mind. This stunning residence offers the perfect blend of comfort, style, and durability, featuring superior construction methods that ensure long-term value and peace of mind. Step inside to discover an open-concept floor plan flooded with natural light, high ceilings, and premium finishes throughout. The gourmet kitchen boasts custom cabinetry, quartz countertops, and a large kitchen island—perfect for family meals or entertaining guests. Upstairs, you’ll find generously sized bedrooms, including a luxurious primary suite with a walk-in closet and spa-inspired ensuite. Every detail reflects thoughtful design, from concrete block sound barrier insulated walls to high-performance windows and an advanced TGI floor system that blend seamlessly to provide comfort and peace of mind. Nestled in a welcoming neighborhood with access to schools, parks, and amenities, this home offers the ideal setting for families seeking quality, space, and convenience. Experience the difference of superior construction. Contact us to learn about our current home buying promotion! You don’t want to miss out! Some photos are virtually staged. For a Limited Time Only! Get your property taxes paid for 3 years from the Builder. (A value of up to $15,000, paid as a rebate on closing). (id:56248)
4743 Epworth Circle
Niagara Falls, Ontario
Check out this lovely 3 bedroom 1.5 bath home in the heart of Niagara Falls at 4743 Epworth Circle. This gorgeous home has been tastefully renovated throughout without taking away from its original charm and character. Some features include a functional kitchen island, spacious formal dining-room, beautiful wood trim and baseboards, and has some original wood flooring that adds to the charm. Step outside to the lovely gardens and a large covered front porch where you can sip your morning coffee and watch the world go by. The park-like fully fenced backyard is perfect for hosting summer BBQ's or just enjoying a peaceful evening in your own oasis. Incredibly convenient with its walking distance to all amenities nearby including the Falls. (id:56248)
995 Cedar Street
Oshawa, Ontario
Offers anytime!! Incredible 1200 SQ FT HOBBYSHOP/GARAGE that fits 4 vehicles with 10 ft ceiling and back door plus additional single car garage attached to the home. Large lot with a meticulously updated home done by a custom craftsmen whose attention to detail beats anything I have seen in my 20+ years in real estate. The upgrades in this home are incredible starting with complete electrical and plumbing work, all done with proper permits. 13' ceilings in the master bedroom and hallway, 9' ceilings on the main floor. Flat ceilings, upgraded trim and custom door trim through out. Gorgeous maple hardwood stairs up and down including the pillars and railings. A chef's dream kitchen with granite countertops, S/S appliances including a gas stove with custom 600 CFM exhaust fan and a pot filler faucet plus a hidden microwave with custom swing up cupboard, over sink pendant lighting, multiple pantries, glass/marble backsplash, soft close cabinets with crown molding, pot drawers and under cabinet lighting. Breakfast area with skylight and walk/out to large deck. Intimate dining room with tiger wood floor, wainscotting, crown molding, elegant lighting and designer wall paper. Living room with tiger wood floors, crown molding and custom built electric fireplace/tv stand. Primary bedroom with Brazilian hardwood floors, cathedral ceiling, his/hers closets and multiple windows overlooking the large yard and bringing in lots of natural light. 2nd bedroom also with Brazilian hardwood floors and his/hers closets plus a convenient dresser of desk nook. Upper 4 pc bath with a jetted tub and dual shower head with rain shower, linen closet plus a large custom vanity with tons of cabinet space, granite countertop, large sink and pot lights. Basement includes a living room with hardwood floors, office nook, 3rd bedroom and 3 piece bath with heated floors, plus a walk in shower featuring custom jets and bench seating. Huge fenced yard and lots of deck space to entertain. Windows 2017. (id:56248)
223 Wilcroft Court
Pickering, Ontario
Nestled on a quiet, sought-after street in desirable West Pickering, this beautifully maintained executive 2 storey home offers the perfect blend of comfort, style and functionality. Boasting 4 spacious bedrooms and a long list of recent upgrades, this is a rare opportunity for discerning buyers seeking space, privacy and modern amenities. Step inside to discover engineered Hardwood floors and Hardwood Floors throughout the main and upper levels, elegant crown mouldings, California Shutters and Hunter Douglas Blinds. The heart of the home is the bright and inviting kitchen featuring granite countertops, stainless steel appliances and seamless flow into the dining room and family room-ideal for entertaining. The finished basement could easily support an in-law suite with a separate entrance already in place. Step out to the oasis of a backyard with summer fun in mind. This pie-shaped lot has a gorgeous heated inground pool, multiple sitting areas, hot tub and cabana! And don't worry if you need parking to support your guests....extra long driveway can easily support 4 cars and you'll love being on a court! Main floor laundry, direct access to the garage (with an epoxy floor finish)... don't wait too long to come and see this fantastic home!! (id:56248)
18 Jeremiah Lane
Toronto, Ontario
Step Into This Beautifully Maintained 3-Bedroom, 3-Bathroom Home Offering A Bright Open-Concept Layout With Timeless Finishes Throughout*The Spacious Living And Dining Areas Feature Gleaming Hardwood Floors, Crown Molding, And Ample Natural Light, Seamlessly Flowing Into A Large Kitchen With Abundant Cabinetry, Stainless Steel Appliances, And A Generous Centre Island Perfect For Casual Dining*Walk Out To A Private Balcony From The Sunlit Breakfast Area Or Enjoy Entertaining In The Fully Fenced Backyard With An Upper And Lower Deck*The Home Boasts A Grand Staircase With Classic Wood Railings, A Spacious Primary Bedroom With Serene Views, And Ample Storage Throughout*Located Close To Gyms, Shopping, Restaurants, TTC, And GO Station*This Home Blends Comfort, Style, And Convenience! (id:56248)
42 Tower Drive
Toronto, Ontario
An amazing opportunity for you to own in coveted Wexford Heights neighbourhood! This home boasts a renovated kitchen with breakfast nook, open concept living/dining room combination along with a huge family room with floor to ceiling windows overlooking your 22' x 10' deck and in-ground pool. From the hardwood floors throughout the main level to the pot lights and large windows, this bright, immaculate home does not disappoint. Three bedrooms on the upper level and two bedrooms on the lower level afford plenty of room for generational living, particularly with a separate entrance to the completely finished lower level. The large west-facing deck lets you enjoy beautiful and relaxing sunsets after a long day of swimming and playing in and around the pool. The fully fenced backyard is perfect to keep your eyes on little ones as well as pets in this backyard oasis. This immaculate home is move-in ready, provides plenty of living space in a convenient location close to shops, restaurants, public transit, school, hospitals and major highways. (id:56248)
30 Ascoli Drive
Hamilton, Ontario
Welcome to this meticulously designed, custom-built Zeina masterpiece, offering 2,911 sq. ft. of luxurious living space in one of Hamilton Mountain's most sought-after neighborhoods. The bright, open-concept main floor features 9-foot coffered ceilings, crown molding, premium hardwood, and porcelain flooring throughout. The spacious living room is complimented by a custom-built entertainment unit, while the formal dining room provides ample space to host a large gathering, comfortably seating a 14-foot table. The chef's kitchen is a culinary enthusiast's dream, showcasing custom cabinetry, a stunning 9-foot granite island, stainless steel appliances, a 36-inch gas range, and a wine fridge - perfect for both gourmet meal preparation and entertaining. Upstairs, you'll find four generously sized bedrooms, including a luxurious primary suite that serves as your personal retreat. The suite offers a walk-in closet and a spa-inspired ensuite complete with custom glass doors and upgraded fixtur (id:56248)
16 Concord Place Unit# 508
Grimsby, Ontario
Freshly painted condo 1 bed, 1 bath, with immediate possession to Live on the Waterfront at AquaZul Condos, Grimsby's hottest resort inspired development located on the shores of Lake Ontario with only 6 floors. The amenities are more attune to that of a 5 star resort than a typical condominium with a luxurious 2 story loggia and lobbies, inground outdoor salt water pool with Cabana's & BBQ's with lounging areas, club rooms, fitness center, billiards and theatre room for fun movie nights or big screen sporting events. The Milano floorplan features Courtyard/Pool & Lake views, quartz counters, upgraded tile backsplash, cabinet upgrades, plank flooring, upgraded lighting and more. Nestled in a vibrant community with easy beach access and a variety of trendy shops, boutique cafes and lakeside restaurant options just steps from your door. Excellent location with the GO Station going in at the Casablanca Dr. in the future. Hwy access, catch the new Grimsby bus service at your front door, mins to shopping. Ensuite laundry, walk-in closet, locker (on same floor as unit) and 1 parking included (possibility to rent a 2nd parking spot), EV Charger onsite. A short drive to wineries, Niagara On The Lake, views of the escarpment nearby, steps to hiking and biking paths along the Lake for those outdoor enthusiasts, 50 Point Marina (boating) and Conservation area. (id:56248)
267 Barrick Road
Port Colborne, Ontario
Charming 4-bedroom bungalow in a desirable West Side Port Colborne neighbourhood. Cozy layout with in-law potential and as turn key as it gets! Some recent upgrades include a tasteful kitchen, and spacious bathroom, with new floors and interior doors throughout the main floor. The maintenance here is done as well with a roof, siding, and furnace all completed within the last 2 years. A move-in-ready gem! (id:56248)
7714 Clendenning Street
Niagara Falls, Ontario
Welcome to 7714 Clendenning Street! Prominently situated on a corner lot, this 4+1 bedroom, 5 bathroom home is located in a prestigious neighbourhood in close proximity to the most renowned attractions of Niagara Falls. Step inside to find a large main floor office, formal dining area with built-in coffee bar, a massive living room filled with natural light, a large eat-in kitchen with a nice sized pantry and a laundry/mud room that even includes a dog was station. Travel upstairs to find a loft/family room, 2 large front bedrooms connected by a 5 piece Jack & Jill style ensuite bathroom, another bedroom with a private 3 piece ensuite bathroom and the grand primary bedroom that includes 2 spacious walk-in closets and it's own private 5 piece ensuite bathroom. The basement has been finished to include a kitchen, 3 piece bathroom, rec room, 5th bedroom, and an additional office/studio space. The full fenced backyard offers plenty of lawn for the kids to enjoy while you are relaxing on the large partially covered deck. The attached 2 car garage & double concrete driveway offer plenty of parking for family and friends. Easy access to all amenities and less than a 10 minute drive to the QEW. Being sold under Power of Sale - Seller makes no representations or warranties of any kind. (id:56248)
39 Amsterdam Avenue
Toronto, Ontario
Welcome to 39 Amsterdam Ave, a stunning executive 4+1 bedroom home that exemplifies elegance and comfort. This meticulously maintained property boasts an open-concept living and dining area, designed to accommodate large family gatherings with ease. The butler's pantry, conveniently situated between the kitchen and dining area, provides extra storage and adds a touch of luxury to the space.The well-appointed eat-in kitchen overlooks the main-floor family room, which serves as the heart of the home. Step outside through the walk-out to a large deck, perfect for dining or relaxing, and enjoy your heated swim spa ideal for a staycation or a wintertime retreat. The home also offers convenient access from the garage, complete with an electric car charger for added convenience.The long, private drive ensures ample parking, while the separate side entrance to the basement opens up to a spacious rec room, perfect for an office, gym, or family movie nights. Located in the highly sought-after Topham Park area of East York, this home offers easy access to the DVP, subway, and stunning parks. Plus, enjoy amazing shopping nearby for ultimate convenience. This is an exceptional property in an unbeatable location don't miss your chance to make it yours! (id:56248)

