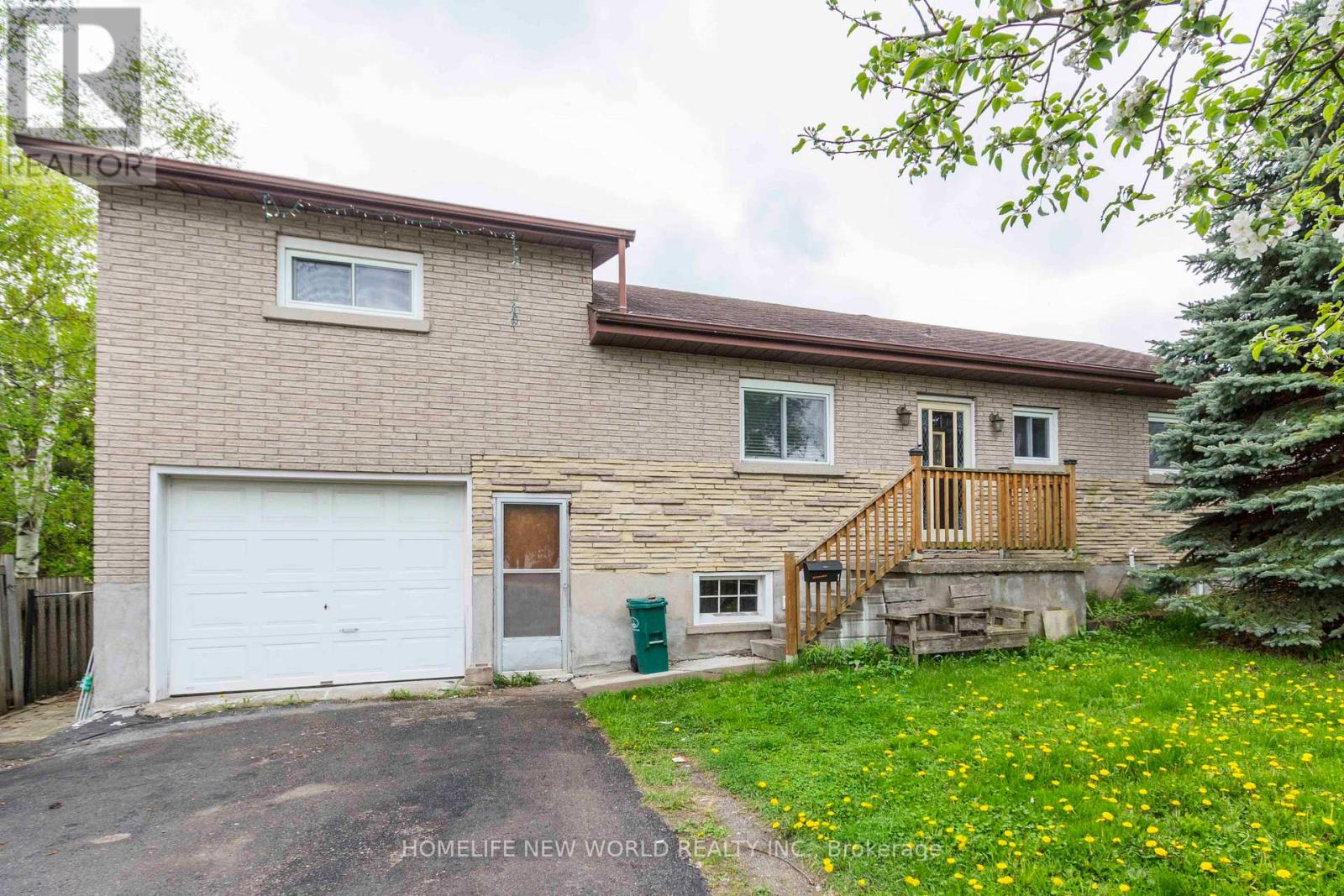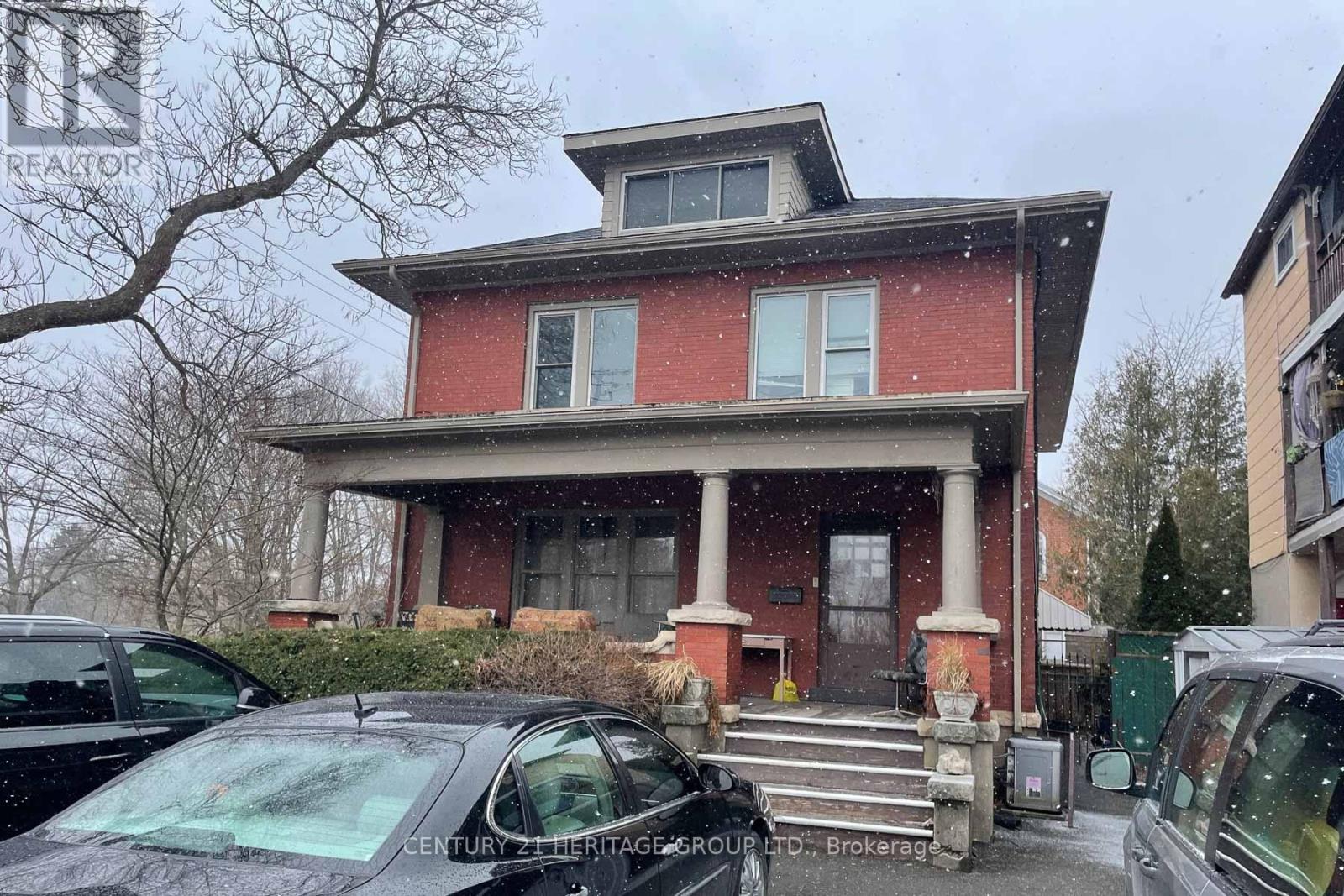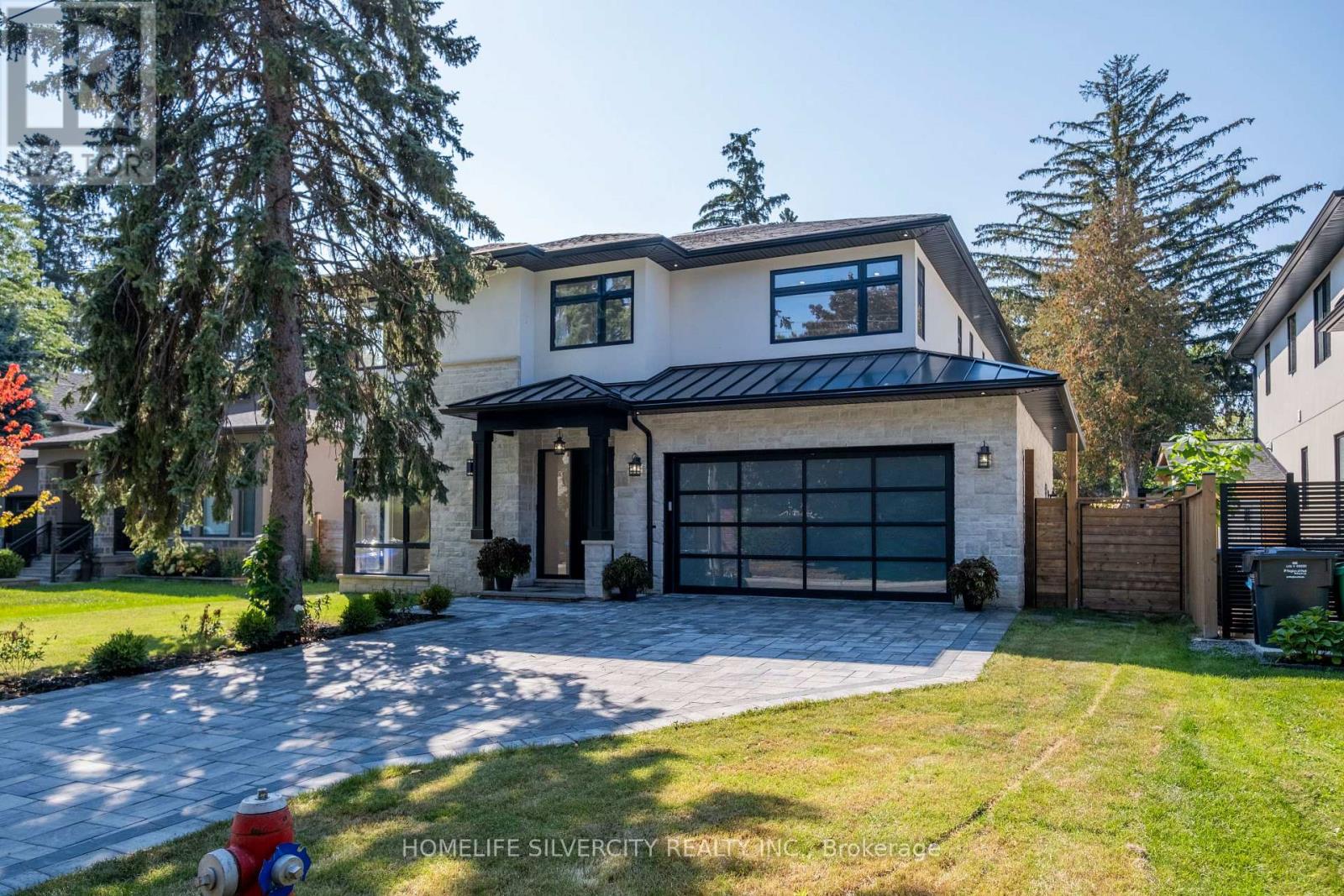41 Alfred Street
Quinte West, Ontario
Located on a large city lot (74x180), this 1350 sq ft home brings a lots for you, a extra long drive way easily accommodates up to 6 vehicles, the spacious combined dining room and living room gives access to a huge cement balcony with southern exposure, offers the best view in the town with a higher level. The kitchen has plenty of raised oak style cupboards, including a pantry with roll out drawers. The primary bedroom & the 3-piece bath, complete the main level. 2 additional bedrooms & a convenient 2-piece bath on the 2nd floor separating as the rest area. A walk out basement with recreation room and two bedrooms give you extra spaces for a bigger family/recreations/guests. Multiple access for the attached single garage provides a more convenient way to take care of your front yard and backyard. (id:56248)
15 Grant Court
South River, Ontario
Welcome to 15 Grant Court, a brand-new bungalow on over a 1/2-acre lot in a quiet cul-de-sac. This move-in-ready home blends modern luxury with privacy, offering upgraded finishes throughout. The spacious interior features 9 feet smooth ceilings, creating an open, airy feel. The custom kitchen boasts quartz countertops, backsplash, and high-end lighting, perfect for both cooking and entertaining. With two generously sized bedrooms, each with walk-in closets, and a sleek, modern bathroom, this home provides comfort and style. The oversized lot backs onto green space, offering exceptional privacy. The attached garage and 200-amp service add convenience.A rare find with privacy, upgrades, and a beautiful setting don't miss your chance to make this stunning bungalow yours (id:56248)
101 Niagara Street
Welland, Ontario
Located in the beautiful city of Welland, this fully tenanted property presents an exceptional cash flow-positive investment. With tenants already in place paying competitive rents, the property is currently grossing $62,400 annually and is being offered at an approximate 7% cap rate. Conveniently situated near a wide range of amenities, including restaurants, Chippawa Park, shopping centers, schools, and public transportation, this property has much to offer. Don't miss out on the chance to add this well-located, income-generating asset to your portfolio! (id:56248)
1310 Duncan Road
Oakville, Ontario
Nestled in the prestigious Morrison neighbourhood of Southeast Oakville, this meticulously renovated custom home rests on a 75ft x 150ft south-facing lot. Thoughtfully redesigned from the studs, it seamlessly blends high-end finishes with a family-focused, modern layout. Oversized windows flood the space with natural light, highlighting the white oak flooring and custom millwork throughout. The open-concept kitchen and family room create a warm, inviting atmosphere, featuring top-tier appliances, custom cabinetry and a large center island with seating for 3. Just off the kitchen, the sunroom extends your living space, offering views of the landscaped backyard, mature trees, and a large deck. The formal living and dining room are perfect for hosting, with soaring 13-foot ceilings and a cozy wood-burning fireplace, adding to the homes welcoming feel. Upstairs, the large primary suite offers a private retreat, complete with a spa-inspired ensuite featuring heated floors, dual sinks, a walk-in shower with bench seating, and a freestanding tub. Two additional generously sized bedrooms provide comfortable accommodations for family or guests. The fully finished basement extends the living space with a spacious recreation room, a well-equipped laundry area with a task sink, and a private nanny suite featuring a walk-in closet and a three-piece bathroom. Combining contemporary design, luxurious finishes, and an exceptional location, this home is the epitome of family living in one of Oakvilles coveted neighbourhoods. (id:56248)
2808 - 80 Absolute Avenue
Mississauga, Ontario
Well kept unit for rent. Open Concept With Floor To Ceiling Windows. Den With French Doors Can Be 2nd Bedroom. Conveniently Located Just Steps To Square One. Features State Of The Art Amenities Area Including Indoor And Outdoor Pools, Squash Courts, Media Room, Theatre, Library, Basketball Court, Running Track, Gym, Bbq Terrace, Gated Security, And Much More! View Of The City. Walk To Central Library, Celebration Sq,City Hall, Ymca. Mins To # 403, Qew & # 401 & Cooksville Go. (id:56248)
15 Haynes Avenue
Toronto, Ontario
Upgraded Semi-Detached Built in 2008, Three Storey plus Basement Apartment ( Original Seperate Entrance with ground drainage by builder ), Multiple Bedrooms with Washrooms Ensuite with Plenty of Storage Space yout for Big family with strong Cash Flow Support. Well Maintained by Owner living, Desirable Location for Long / Short Term Rental Business. 9 feet Ceiling on main, Central Island in Kitchen, Oak Stairs, No Carpet, New Roofing 2021, New Hi-Effi Furnace end of 2023. Full Size Double Garage, Fenced Bakyard. School Buses Available, Walk to York U Campus, Finch West Subway Station fast to Dwontown Core, and Finch Light Rail, Plenty of Restaurants & Grocery/Shopping ( Walmart, Freshco, No Frills, LCBO...) and all amenities. 10 mins to Humber River Hospital, 20 mins to Airport. (id:56248)
61 Hillsview Avenue
Toronto, Ontario
Welcome to 61 Hillsview Ave! Timeless Charm in the Heart of North High Park. Nestled in one of Toronto's most coveted enclaves, this beautifully re-imagined home blends classic High Park character with contemporary updates. Located on the serene, tree-lined street, this beautiful home offers 1379.24 sq ft of above-grade living space, and was thoughtfully renovated throughout. Behind its cozy, classic facade lies a light-filled main floor featuring a formal living room with Victorian fireplace, centrally positioned dining room, and a designer kitchen equipped with Wolf range with SS hood, Meile combi oven and dishwasher and Kitchen Aid fridge. The open-concept layout flows seamlessly into a private, fenced backyard oasis complete with mature trees, and a calming water feature, and a dedicated lounge and dining area ideal for entertaining or relaxing. Upstairs, the second floor includes a bright primary suite with a cathedral ceiling plus two more spacious Bedrooms, complemented by a luxurious 3-piece bath boasting a large shower, "waterworks faucets" & mosaic heated flooring. The home also comes with a private parking pad with space for two full sized vehicles. An old school porch is the perfect spot to enjoy the lush Front landscaping during those great summer nights. Finished basement with a 4 pc bathroom with heated floors completes the ideal layout for a growing family! Perfectly positioned just steps from the shops, restaurants, and vibrant communities of High Park, the Junction, Bloor West Village, and Roncesvalles. Walking distance to top-rated schools, TTC, Union-Pearson Express, GO Trains and the expansive greenery of High Park itself. This turnkey home is the complete package in one of the city's most desirable neighbourhoods. (id:56248)
Lower - 6164 Edenwood Drive
Mississauga, Ontario
New 2 Bedroom Legal Basement Apartment With 2 Parking Spaces. Immaculately Finished Interior, Large Windows In Living Room And Bedrooms Brings In Lots Of Natural Light. Very Well Insulated And Soundproofed With Maximum Comfort In Mind. All Brand New Stainless Steal Appliance And Quartz Counter Tops. Great Layout With Very Spacious Main Area, Tones Of Storage In Kitchen. 2 Good Size Bedrooms And A Spare Room That Can Be Used As A Home Office Or Kids Room. (id:56248)
128b Church Street N
Mississauga, Ontario
Amazing Opportunity To Live In An Gorgeous Executive Townhome In Desirable Streetsville. This Stunning Unit Features Over 1100 Sqft Of Total Living Space W/ Open Concept Living Room With Dining & Kitchen. The Large Lower Level Features A Bedroom With Above Grade Window And A 4 Pc Bath. Perfect For An Executive In A Amazing Location, Walk To Downtown Streetsville Shops And Restaurants. Close To All Amenities And Highways. Don't Delay On This Opportunity! (id:56248)
1610 Kenmuir Avenue
Mississauga, Ontario
Modern custom built executive home nestled in the beautiful Mineola neighbourhood. Beautiful modern finishes with hardwood throughout the home leaving no expenses spared. This gorgeous homes boasts over 5800 sq ft of living space with an open concept design. Two skylights and over sized windows provide an abundance of natural light throughout the home. The bright open concept kitchen is equipped with an oversized island and stainless steel appliances. The custom oversized glass wall opens up both the kitchen and family room to your very own backyard oasis equipped with an in ground pool perfect for entertaining. The upper floor features five bedrooms located with a laundry for ease of use. The lower level provides an additional bedroom with a complete bath and a larger than life open concept rec room equipped with a wet bar. Thanks to the area excavated under the garage an additional room in the lower level awaits your personal touch for your very own home theatre. (id:56248)
656 Constellation Drive
Mississauga, Ontario
*** Great location, Well Maintained Home, Functional Layout*** Neutral Colour Decor, Lots of Natural Light*** Heart of Mississauga, Mavis and Eglinton*** Spacious 3 Bedrooms, Ensuite Bath, Wood Flooring Thru Out. Professionally Finished Basement, Fully fenced Yard. Close to all Amenities, Sq.One, Schools, parks, Shops, Groceries, Bus and Hwys.** (id:56248)
1208 - 2379 Central Park Drive
Oakville, Ontario
Welcome to Oak Park, Courtyard Residences, Gorgeous Penthouse with Fantastic Sun Filled Balcony Overlooking the Pool. Marble Counter Top, S/S Appliances , Upgraded Lighting and New Flooring throughout compliment this beautiful modern suite. Unobstructed views, Crown Molding, 1 Parking Space, Steps to superstore, LCBO, Banks, Close to Highway 407. and QEW, Steps away from Oakville transit Terminal. Spectacular amenities, Sauna, Jacuzzi, Gym, Guest Lounge/Party room, Guest Washrooms, Guest Parking, Onsite Parcel Post. Close to West Oak Trails, Dog Parks, Hospital. Pet friendly. South facing, lake view. 2nd Underground parking Space available P1 143B. (id:56248)












