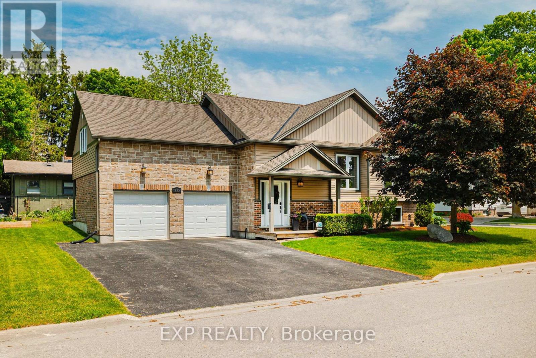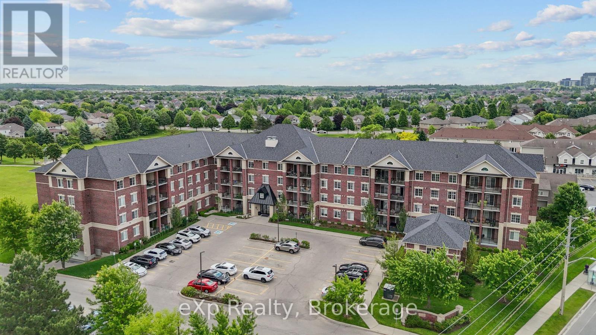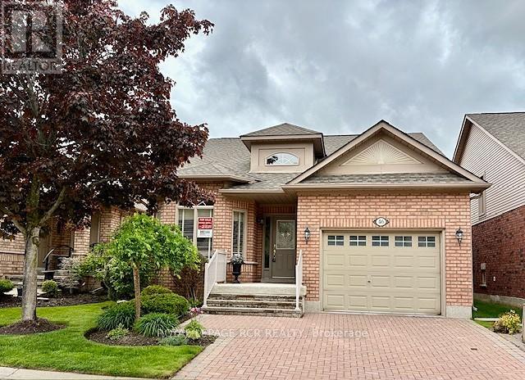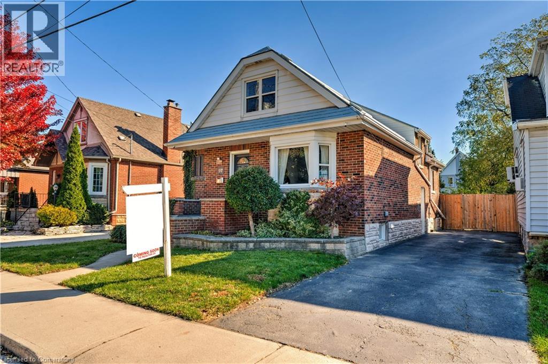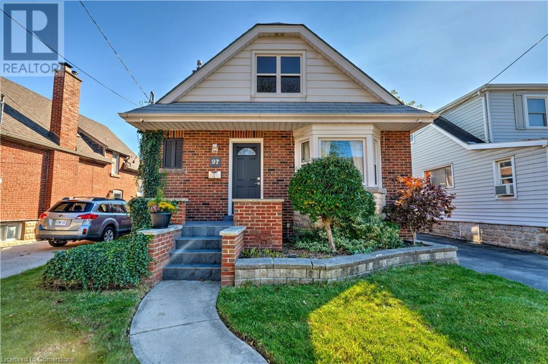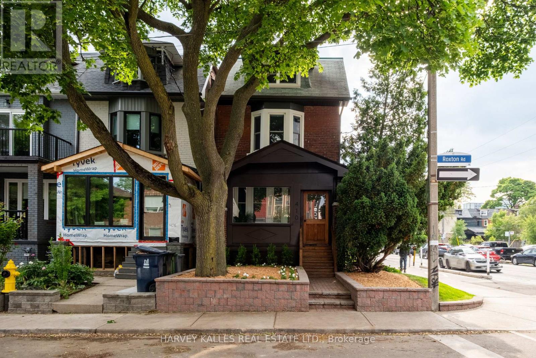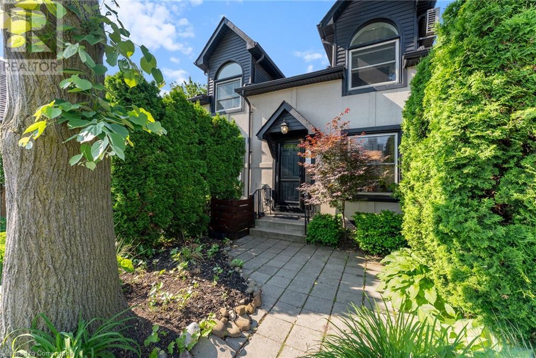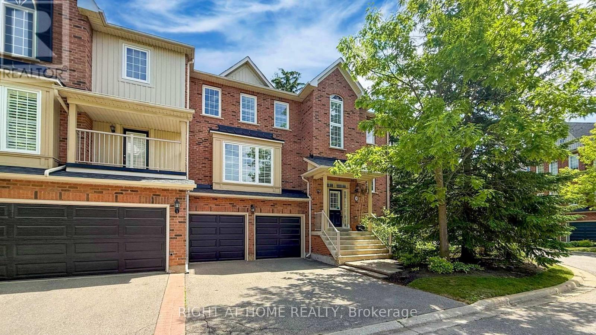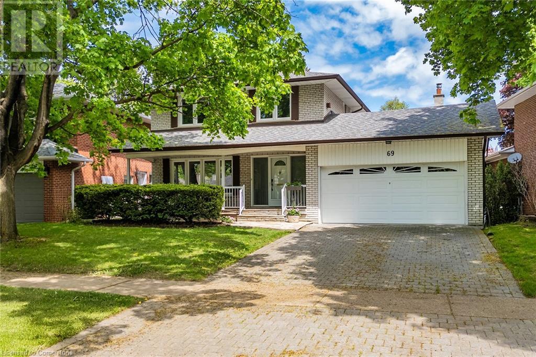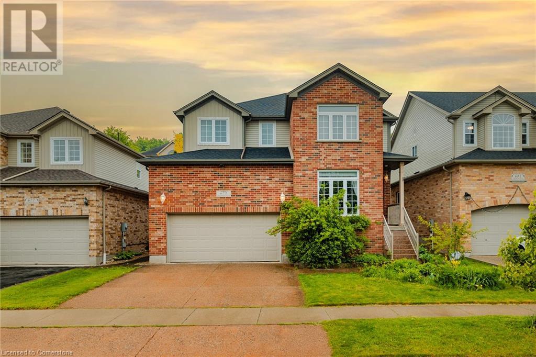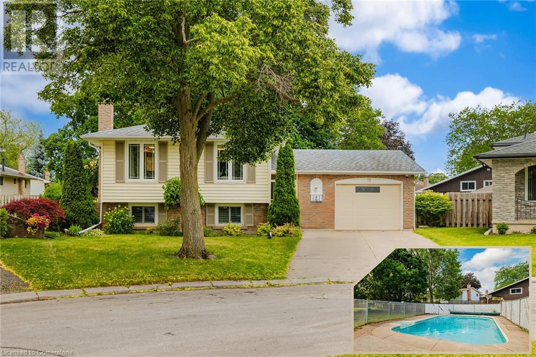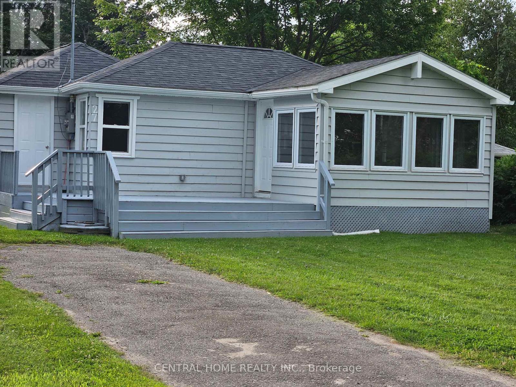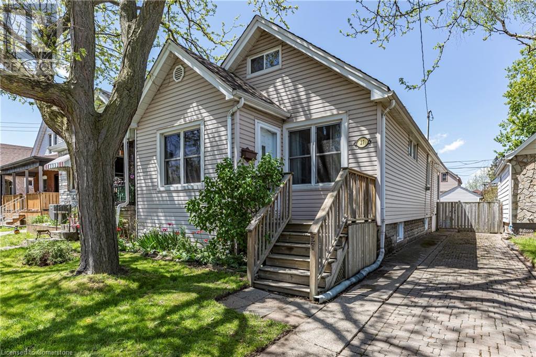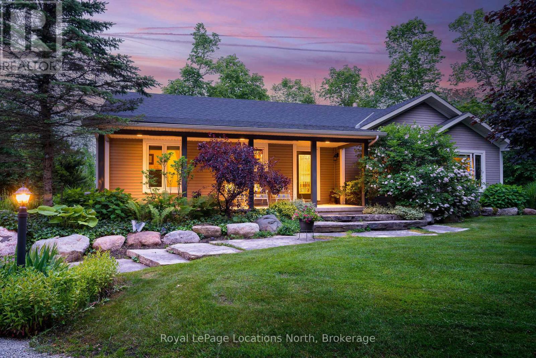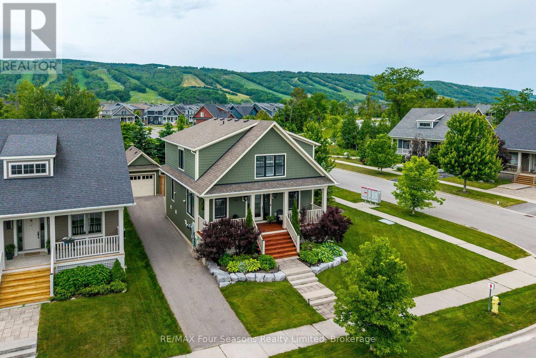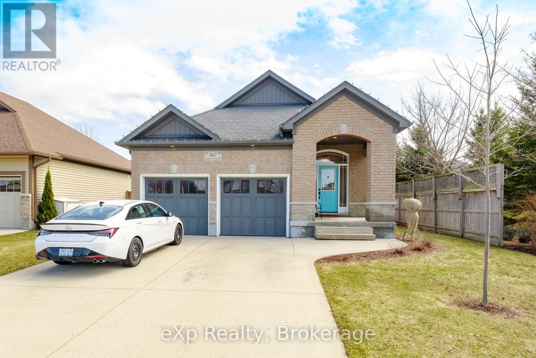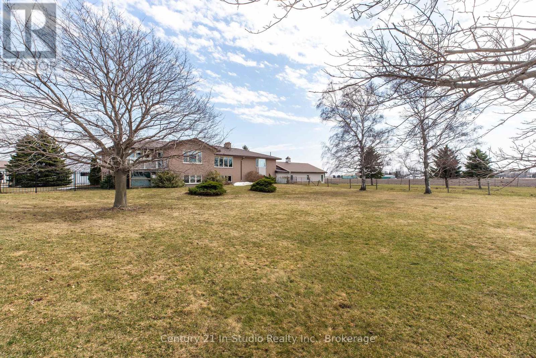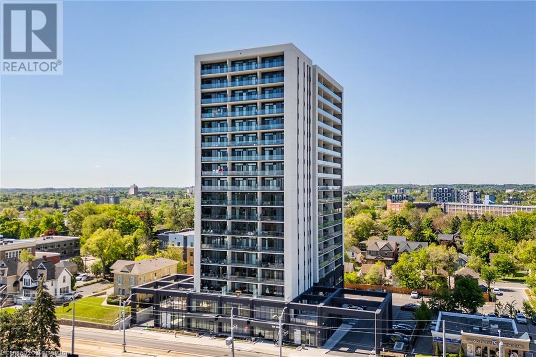335 John Rosa Street E
North Perth, Ontario
Welcome to 335 John Rosa St E, Listowel! Nestled just steps from one of Listowel's top-rated elementary schools, this beautiful family home offers a blend of comfort, style, and exciting future potential. Featuring a brand-new roof (2024) and a water softener (2017), this well-maintained residence greets you with a spacious foyer that flows seamlessly into a generous living room and a chef-inspired kitchen -- perfect for both everyday living and entertaining. The main floor offers two bright bedrooms and a 4-piece bathroom, while just steps away, you'll find a luxurious primary suite complete with a 4-piece ensuite and two walk-in closets -- your perfect private retreat. The fully finished basement is a standout feature, boasting a separate side entrance and a rough-in for a second kitchen -- ideal for a future duplex conversion or multi-generational living. This lower level also includes a large rec room, two additional bedrooms, a 3-piece bath, and ample storage and utility space. Outside, the oversized driveway (no sidewalk!) easily accommodates four vehicles, while the 390 sq ft garage provides even more parking or storage options. Combining modern updates, a thoughtful layout, and an exceptional location, 335 John Rosa St E is ready to welcome your family's next chapter. (id:56248)
17 Louisa Street
Bluewater, Ontario
Welcome home to this beautifully maintained bungalow, perfectly situated on the desirable west end of charming Bayfield. From the moment you arrive, the inviting covered front porch adds timeless curb appeal, making this home a true standout. Inside, you'll find comfortable and stylish living with gleaming hardwood floors throughout. The spacious layout features 2 bedrooms, a newly renovated 3 piece bathroom, plus a versatile den perfect for a home office, reading nook, or hobby room. The oversized primary suite is a private retreat, complete with terrace doors leading to a stunning 18' x 24' back deck ideal for morning coffee or evening entertaining. A generously sized second bedroom offers flexibility for guests or family, and the convenient main floor laundry room adds to the home's easy, one-level living. The carport, along with a brand new 12' x 12' shed, provides ample storage for all your tools, toys, and seasonal gear. A concrete driveway adds durability and convenience. Just a short stroll takes you to Bayfields vibrant downtown, where you will find boutique shops, charming restaurants, the local park, and library and it's just as easy to wander down to Bayfields iconic Main Beach for a relaxing day by the water. (id:56248)
64 Windover Drive
Minden Hills, Ontario
This beautifully maintained 2 bedroom executive home nestled in one of Minden's most sought-after neighborhoods. Designed with both comfort and future flexibility in mind, this home features a spacious layout and offers the potential to easily add a third and fourth bedroom in the basement - just a few walls away from even more living space. The heart of the home is the large, eat-in kitchen, perfect for entertaining or enjoying family meals. Step outside to your private, fenced backyard oasis, complete with a sparkling 15' above ground pool, firepit area, and space ready for a hot tub. The expansive composite deck with an oversized overhang provides shade and style for relaxed outdoor living, while the charming front porch offers a warm welcome and curb appeal. With quality finishes throughout, including high end energy efficient windows, high end propane furnace, central air, double pave driveway, ICF basement walls with 9' ceilings, custom tile in main bathroom, quartz countertops and stainless steel backsplash in the kitchen and room to grow, this home is a rare opportunity in a prestigious neighborhood. There are two bedrooms on the main floor with a master ensuite and large built-in closet system. Don't miss your chance to enjoy executive living with small town charm. (id:56248)
317 - 1440 Gordon Street
Guelph, Ontario
Smart and stylish living in South Guelphs Pine Ridge community! This 1-bedroom plus den condo offers a practical layout with great flexibility - ideal for first-time buyers, professionals, downsizers, or investors. The private den makes a great home office or guest space, while the open-concept living area walks out to a balcony overlooking Pine Ridge Park - no facing windows, just greenery and privacy. Enjoy in-suite laundry, a same-floor storage locker, and surface parking. Located in a well-managed building with easy access to walking trails, grocery stores, major shopping, the University of Guelph, and public transit. A move-in-ready, low-maintenance option that checks all the right boxes. (id:56248)
41 Penton Drive
Barrie, Ontario
Welcome to 41 Penton Dr, a beautifully maintained home in the heart of Barrie. Nestled in one of Barrie's most desirable neighbourhoods, this spacious home offer open concept main floor living room with fireplace, large kitchen/dinning area with a walkout to a side deck and spacious backyard . Three bedrooms upstairs with a 4 piece bath and a finished basement with rec room, laundry and plenty of storage.Recent upgrades include heated floors in kitchen,front entry and 2pc, exterior pot lights, upgraded attic insulation, new a/c, fulliy insualted garage, upgraded 4 pc bathroom and solar roof vents for cooler summers and reduced ice damming.Close to highways and major shopping and entertainment areas that Barrie has to offer. Book your showing now !! (id:56248)
163 Lormont Boulevard
Stoney Creek, Ontario
Same Owner Since It Was Built - Pride of Ownership Shines Through! Welcome to this lovingly maintained freehold home with no road fees, ideally situated in a highly sought-after neighborhood. Owned by the same owner since it was built, this move-in ready property offers comfort, convenience, and thoughtful upgrades throughout. Step inside to find welcoming foyer entrances from both the front door and garage, an abundance of natural sunlight, and an upstairs laundry room-no more carrying baskets up and down stairs! The upgraded master ensuite shower provides a touch of luxury, while the unfinished basement with rough-in for a washroom and great ceiling height offers endless possibilities for additional living space. Enjoy the outdoors on your private back patio with no rear neighbors. The garage features interior access to the home and Wi-Fi enabled controls, so you'll never have to worry if you forget to close the door. Additional updates include a new furnace installed in the last 6 months, ensuring year-round comfort and efficiency. Perfectly located close to schools, parks, shopping, and restaurants, and with quick access to both the Red Hill Valley Parkway and Lincoln Alexander Parkway, this home is a commuter's dream. Don't miss your chance to own this well-kept gem - it's ready for you to move in and make it your own! (id:56248)
1 Victoria Street S Unit# 1512
Kitchener, Ontario
DON'T MISS THIS INCREDIBLE 2 BEDROOM CONDO ! AMAZING VALUE, PRISTINE AND AVAILABLE FOR IMMEDIATE OCCUPANCY ! Here is your opportunity for Urban living in the heart of Kitchener's Innovation District in the building known as 1 Victoria. This awesome freshly painted, carpet-free, open-concept, 2-bedroom corner unit condo boasts spacious living, large east-facing windows allowing for spectacular city views and an abundance of natural light. The space features a full 5-piece bathroom with side-by-side sinks, and in-suite laundry discreetly tucked away in a dedicated laundry room. The open living and kitchen areas offer ample space and are equipped with granite countertops, a double undermount sink, a breakfast bar, and modern black stainless steel appliances, including a fridge, stove, microwave, and dishwasher. From the living room there is access to the large balcony for morning coffees or to relax and unwind in the afternoon on your outdoor patio set. The building offers a range of amenities, such as an outdoor terrace overlooking King St S, an entertainment room with a catering kitchen, a fitness facility, and a theater room. Call to book your private viewing today. Furniture shown in photos is virtual staging. (id:56248)
46 Sunset Boulevard
New Tecumseth, Ontario
Looking for a detached, bright bungalow in Briar Hill? Your search may end here! This lovely Renoir model shows very well, and you will feel right at home from the time you walk in. As you come in, there is a sitting area/den off the kitchen which overlooks the front yard. This space would also work wonderfully if you wanted a place for casual dining. The kitchen offers granite countertops, lovely white cabinetry and a large built in corner pantry. The open concept dining/living rooms are very bright with good size windows, skylights and a walk out to the western facing deck - perfect for catching the sunsets. And off the deck - wow - hard to imagine in the dead of winter, but once the trees bloom - the privacy is amazing and the view down the courtyard is wonderful. The main floor primary is spacious and bright as well, with a walk-in closet and 3pc bath. There is an additional space for a home office tucked off to the side. Laundry is a couple of steps down from the main level. The professionally finished lower level is nicely appointed with French doors into a large but cozy family room - complete with a fireplace to sit by with a good book, watch some TV or just relax and enjoy! There is a spacious guest bedroom with a large closet - storage is important, another bathroom and another room that works as a smaller guest room, a hobby room, or home office. And then there is the community - enjoy access to 36 holes of golf, 2 scenic nature trails, and a 16,000 sq. ft. Community Center filled with tons of activities and events. Welcome to Briar Hill - where it's not just a home it's a lifestyle. (id:56248)
#19 - 20 Hainford Street
Toronto, Ontario
Welcome To This Spacious 3-Storey Townhouse With 5 Bedrooms And 3 Bathrooms, Ideal For Families Looking For Extra Space. The Layout Features A Bright Sunken Living Room With Large Windows That Bring In Natural Light. The Private Backyard Opens To Green Space, Providing A Quiet Retreat. This Home Also Offers Direct Access To Underground Parking. Situated In A Prime Location With Convenient Access To The 401, The Lakefront, Transit, Schools, Parks, And Shopping. An Excellent Opportunity To Create Your Own Space And Add Your Personal Touch. (id:56248)
97 Knyvet Avenue
Hamilton, Ontario
Renovated 5-Bedroom Home with In-Law Suite in Prime Hamilton Mountain Location Discover this beautifully updated 5-bedroom, 3-bathroom brick home in the highly sought-after Centremount neighborhood on Hamilton Mountain. With two kitchens and a separate entrance, this versatile property is perfect for families, investors, or buyers looking for a mortgage helper or in-law suite. Featuring 1,381 sqft of modern living space, this home includes granite countertops, updated flooring, and a durable steel roof. It's move-in ready and ideal for multi-generational living or generating rental income. Located minutes from Mohawk College, Juravinski Hospital, top-rated schools, transit, and major highways, this home offers suburban comfort with unbeatable city access. Whether you're a first-time homebuyer or an investor, this is a rare opportunity in one of Hamilton's hottest real estate (id:56248)
97 Knyvet Avenue
Hamilton, Ontario
Renovated 5-Bedroom Home with In-Law Suite in Prime Hamilton Mountain Location Discover this beautifully updated 5-bedroom, 3-bathroom brick home in the highly sought-after Centremount neighborhood on Hamilton Mountain. With two kitchens and a separate entrance, this versatile property is perfect for families, investors, or buyers looking for a mortgage helper or in-law suite. Featuring 1,381 sqft of modern living space, this home includes granite countertops, updated flooring, and a durable steel roof. It's move-in ready and ideal for multi-generational living or generating rental income. Located minutes from Mohawk College, Juravinski Hospital, top-rated schools, transit, and major highways, this home offers suburban comfort with unbeatable city access. Whether you're a first-time homebuyer or an investor, this is a rare opportunity in one of Hamilton's hottest real estate (id:56248)
410 Roxton Road
Toronto, Ontario
Rolling out ALL the options on Roxton! Currently this dreamy contemporary duplex has the perfect set up for those who are looking to purchase but want income or for the friends that want to co-own. The second and third floor unit enchants us with soft light, a cozy living room with a gas fireplace and sun deck off the primary room. The main floor unit is bright and open with a big bedroom and full size kitchen. Both have their own ensuite laundry and separate entrances. For those who would like to turn it into a single family dwelling that is easily achieved with the removal of a wall. One car parking and perfectly nestled between some of Toronto's most lusted after neighbourhoods. (id:56248)
23 Macaulay Street W Unit# 2
Hamilton, Ontario
Tucked between the buzz of James Street North and the breezy shores of Bayfront Park lies a townhome that brings the wow without the waitlist. Stylish, sun-filled, and surprisingly spacious, this 2-bedroom condo at 23 Macaulay St W blends modern design with North End charm. Cathedral ceilings and a skylight flood the living space with natural light. Whitewashed oak hardwood floors add modern character. The open-concept kitchen is finished with quartz countertops. The second level has two generous bedrooms, including a unique open loft design with access to your private rooftop terrace—perfect for morning coffees, evening cocktails, and stargazing sessions. The bathroom is a showstopper with a double vanity and curb-less walk-in shower, adding spa-like luxury to your daily routine. With one owned parking spot, lots of visitor parking, and low condo fees, this self-managed townhome is easy on the eyes and the wallet. Steps from West Harbour GO Station, Pier 4, Hamilton’s best restaurants & patios, and surrounded by trails and water views, this home isn’t just a great place to live—it’s a lifestyle move. Ideal for commuters, nature lovers, and anyone who enjoys city living with a waterfront twist. Whether you’re a first-time buyer, downsizer, or investor, this home is packed with potential. Its prime location near hospitals, transit, restaurants, and scenic walking trails makes it an ideal long- or short-term rental option, too. (id:56248)
159 Ball Point Road
Kawartha Lakes, Ontario
140' of Waterfront Living on Lake Scugog!Breathtaking easterly panoramic views! This private 4-bedroom brick bungalow offers year-round waterfront living, located just minutes from Lindsay and Port Perry, and approximately 1 hour from Toronto. Multiple walkouts overlook the lake and the inground pool. Spacious layout includes an oversized eat-in kitchen with lake views, living/dining room with fireplace, and a finished lower level featuring a 1-bedroom in-law suite with a recreation room (with fireplace), full bath, and laundry room.Exterior features:Extensive landscaping, stoned shoreline, inground pool, covered porch & deck, power lift dock (as-is), and ample parking. Recent upgrades:Smooth ceilings in bedrooms and recreation room; New hardwood flooring in two upstairs bedrooms; 3-year-old vinyl flooring in basement; New A/C unit. (id:56248)
213 Dunchurch Estates Road
Whitestone, Ontario
WHITESTONE LAKE 4 SEASON GEM! PREFERRED SUNNY SOUTH EXPOSURE! Ideal Year Round Cottage or Home! This Immaculate, Turnkey offering includes most contents & furniture, Move In & start enjoying Cottage Life! 2 Bedrooms + Den/guest room, Open concept design w Vaulted Pine Ceilings, Pine doors & trim combined w light, bright drywall, Custom kitchen w abundance of cabinetry, Quartz Counters, Stainless appliances, Principal bedroom boasts King Bed Suite & walkout, Multiple lakeside decks to enjoy the views from all levels, Large updated 4 pc bath, Durable flooring, Newer detached garage (14 x 24) w hydro for the Toys! Dunchurch Estates Rd offers excellent access & Year Round road association, Enjoy Great swimming, boating, fishing for Pickerel, Pike, Bass, Perch, Crappie....Boat or Drive into the Village of Dunchurch for Amenities, Gas, Liquor, Ice cream, Nurses Station, Community Centre, Just 10 mins to McKellar, 25 mins to Parry Sound & Hwy 400 for easy access to GTA! BEGIN YOUR COTTAGE LIFE JOURNEY HERE! (id:56248)
31 Coulbeck Road
Brantford, Ontario
Set on a quiet north-end street just steps to Banbury Heights School and Park, 31 Coulbeck Road offers a clean, bright, and well-cared-for living space in a location that’s hard to beat. The main floor welcomes you with a large front living room, a spacious eat-in kitchen, and a convenient two-piece bathroom located near the back door—perfect for busy households or guests coming in from the yard. Upstairs, three generous bedrooms and a well-appointed four-piece bath provide a comfortable retreat. The finished lower level adds flexibility with a large rec room, fourth bedroom, full bathroom, and dedicated laundry area. One of the home’s most unique features is the attached garage—fully insulated and equipped with its own heating and cooling system, it’s an ideal setup for year-round workshop use, a home gym, or extra living space. The 50-by-110-foot lot includes a fully fenced backyard with mature trees and plenty of space to relax, play, or garden, plus a double-wide driveway and parking for three. Well maintained and move-in ready, this home combines practical upgrades with warm curb appeal, all in a walkable neighbourhood close to parks, schools, shopping, and easy highway access. Come see what makes this one so special. (id:56248)
300 - 57 Village Centre Place
Mississauga, Ontario
Approx 400 Sq Ft Office Space with Juliet Balcony - Across from Square One. Welcome to 57 Village Centre Place - a beautifully maintained 400 sq ft professional office unit in the heart of Mississauga, just steps from Square One and minutes to Highway 403. Located in the vibrant City Centre, this space offers unbeatable convenience and visibility for professionals looking to be in the centre of it all.This turnkey suite features two distinct offices: a welcoming reception area and an adjoining main office filled with natural light, large windows, and a Juliet balcony offering scenic views of Square One. Its ideal for a professional practice, consulting firm, or start-up looking for a clean, accessible, and functional workspace.Highlights:Approx. 400 sq ft totalTwo-office layout (Reception + Main Office with Juliet Balcony), Immediate possession available, Professional zoning. Well-maintained building with excellent on-site amenities. Steps to Square OneEasy access to Highway 403, Hurontario St., and public transit20 minutes to Pearson International Airport. Surrounded by shopping, restaurants, and services. Dont miss the opportunity to elevate your business with this prime office location in Mississaugas dynamic business district. (id:56248)
54 - 2435 Greenwich Drive
Oakville, Ontario
Stunning 3-Storey Executive Townhome A True Gem in Luxury Living This exceptional, bright, and sunny 3-storey executive townhome offers an unparalleled blend of modern design and sophisticated comfort. The open-concept living and dining area is perfect for entertaining, with large windows that flood the space with natural light, highlighting the gleaming hardwood floors that run throughout. The spacious layout creates an inviting atmosphere, allowing for easy flow and flexibility in how you live and entertain.On the second floor, the elegant living and dining spaces seamlessly connect to a large set of glass doors, leading to a generous balcony that offers a serene escape ideal for relaxing with your morning coffee or enjoying the evening breeze. The expansive outdoor area provide sample space for patio furniture and plants, bringing an added sense of luxury and tranquility to this already stunning home.The third level of the townhome is designed with comfort in mind, boasting hardwood floors throughout. The large, sun-filled master bedroom is a true retreat, offering an abundance of space and natural light, creating the perfect sanctuary to unwind at the end of the day. The master suite also includes a spacious walk-in closet, providing ample storage space for all your wardrobe essentials.Every detail of this townhome has been thoughtfully crafted to combine luxury, functionality,and style. From the refined finishes to the spacious, airy layout, this home is designed for those who appreciate the finer things in life. Perfectly situated in a highly desirable area,this executive townhome offers the ideal balance of elegance, convenience, and comfort. Don't miss your chance to experience this exquisite property. BRAND NEW AC UNIT AND NEWER SHINGLES... (id:56248)
710 - 3525 Kariya Drive
Mississauga, Ontario
Spectacular And Modern Sun Filled Condo Centrally Located With Close Proximity To Square One Mall, Square One Bus Terminal, Schools, Public Transit, Close To Cooksville Go Station. Building Has Excellent Amenities: Indoor Pool/Sauna, Gym, Visitor Parking, Guest Suites, Party & Media Room, 24 Hr Security, Unit Features 9 Ft Ceilings, Laminate Flooring In The Living/Dining Area & Bedroom, Floor To Ceiling Windows, Granite Counter Top And Breakfast Bar. (id:56248)
5 Cranleigh Court
Toronto, Ontario
Spectacular, Fully Renovated (2024) Residence in Prestigious Humber Valley Village! Set on breathtaking 60x185ft professionally landscaped lot, this unique home is a true oasis featuring saltwater pool, private garden, mature trees & inground irrigation system. This comprehensive renovation-both exterior & interior-includes new roof, well-insulated stucco&stone façade, new windows&doors, hardwood flooring throughout, elegant fixtures & top-of-the-line appliances. Every detail reflects superior materials & finishes with modern architectural design that combines style with everyday practicality. Thoughtfully designed multi-level layout offers fewer stairs, enhancing both privacy & safety; ideal for families with young children or elderly parents. With over 5,000 sqft of bright, open-concept living space, this home is perfect for entertaining or enjoying peaceful, spacious living. The main level features grand hallway with high coffered ceilings skylight & atrium; chefs kitchen with custom cabinetry, 10ft expansive island & premium appliances. The sun-filled family room boasts 11ft vaulted ceilings, fireplace & built-in cabinetry. Formal living room with fireplace, dining room & powder room complete the main level. Upstairs, the luxurious primary suite offers 12ft vaulted ceilings, his & hers built-in closets with striking LED lighting & extensive custom storage, a fireplace, & a spa-inspired 5-piece ensuite with heated floors. Convenient laundry chute adds to the homes thoughtful design. The ground level includes 2 generous bedrooms;one with a walk-out to the backyard, (ideal for an in-law suite, office, or gym) bathroom & well-appointed laundry/mud room with ample storage. The lower level features additional large bedroom, recreation room, fireplace, kitchenette, bathroom, sauna, multiple storage rooms & walk-up to the private backyard. Custom glass railings throughout enhance the modern aesthetic. A full double-car garage completes this exceptional property. (id:56248)
164 Norman Drive
King, Ontario
Welcome to 164 Norman Ave! This fully renovated property nestled in the Heart of the highly sought-after community of King City, Backing Onto Park/King Trails , offers unsurpassed Beauty & Elegance, privacy, comfort and potential, with ample space for outdoor activities & gardening. Step inside to discover a functional interior floor plan featuring three bedrooms and two bathrooms upper floor. The walk-out basement with second kitchen and washroom can be potentially used as apartment. 200A elec. Panel, Brand new appliances, new floor through out, new lights and much much more. Check the attached Feature List to get more information. (id:56248)
1902 - 365 Prince Of Wales Drive
Mississauga, Ontario
Experience upscale living in this stunning 2-bedroom corner unit featuring a wrap-around balcony with breathtaking views from every room. Boasting 9' ceilings and a spacious open-concept layout, this suite is filled with natural light and includes granite countertops, a breakfast bar, and owned parking and locker. Located in the city center of Mississauga, just steps to Square One Shopping Centre, Sheridan College, Celebration Square, the Central Library, and the main transit terminal. Easy access to Highway 403 and public transportation. Enjoy 24-hour concierge service and a full suite of amenities, including a full-size basketball court, fitness centre, party room, and more. (id:56248)
58 Somerset Crescent
Richmond Hill, Ontario
Stunning Home Prestigious Richmond Hill Neighbourhood. Welcome To This Spacious Residence Offering Thoughtfully Designed Layout Perfect For Todays Modern Lifestyle. Step Through The Double Door Entry Into A Grand Foyer With Soaring Open-to-Above Ceilings, Setting The Tone For Sophistication Found Throughout The Home. The Kitchen Features Stainless Steel Appliances, Stylish Tile Flooring, and Overlooks a 3-Tiered Deck In A Beautifully Landscaped, Private Backyard Ideal for Relaxation & Entertaining. Enjoy Smooth Ceilings, Crown Moulding, And Hardwood Floors Throughout, Creating a Seamless and Polished Look. The Family Room Offers a Cozy Fireplace, Perfect For Unwinding After a Long Day. The Primary Suite Features a Luxurious 6-Piece Ensuite and Two Walk-In Closets, Providing Both Comfort and Convenience. The Professionally Finished Basement Is Designed for Entertaining, Featuring a Spacious Recreation Room, Wet Bar, Pot Lights, Additional Bedroom, and a Modern 3-Piece Bathroom. Other Notable Features Include: Updated Windows and Roof, Fresh Paint Throughout, and an Interlocking Driveway That Enhances the Curb Appeal. Located Minutes from Top-Ranking Bayview Secondary School, Parks, Shops, Community Centres, and With Easy Access to Hwy 404 & 407 This Home Has It All! Don't Miss This Exceptional Opportunity! (id:56248)
18 - 100 Elgin Mills Road W
Richmond Hill, Ontario
Beautiful Executive End-Unit Townhome w/ Double Car Garage on Ravine Lot!! This was the original model suite and has approx 3000 sq/ft of living space. This home has a beautiful layout and is meticulously maintained. Open Concept Layout, 9Ft Ceilings, Oak Hardwood Flooring and Staircase, Custom Built-In Shelving. Large Kitchen with SS Appliances, Designer Backsplash and Premium Sink and Faucet overlooking Eat-in Area providing lovely ravine views! Oversized Primary Bedroom, with walk-in closet and ensuite. 2 Additional Bedrooms provide ample room for family or guests. Fully Finished Lower level Recreation Room with a W/O to a completely private patio area. Can also be used as an in-law suite, gym or office if desired. Rough-In for another bathroom in the basement. Located in a quiet and exclusive nature integrated area of 52 homes. This property is amongst the largest in the community and offers parking for 4 vehicles. Steps to Yonge St, Parks, Trails, Top Rated Schools. Maintenance Fees include: Window Repairs & Replacement, Exterior Stair Repairs, Balcony/Deck Repairs, Roof Repairs and Replacement, Garage Door Repairs and Replacement, Landscaping and Snow Removal. (id:56248)
69 Pettit Drive
Etobicoke, Ontario
Welcome to 69 Pettit Drive, a spacious and beautifully maintained home located in a sought-after, family-friendly neighbourhood. This charming property offers four generously sized bedrooms upstairs, two full bathrooms, and an additional bedroom in the finished basement—perfect for guests, extended family, or a home office. The basement also features a walk-up entrance, providing convenient access to the backyard and added flexibility for future use. The main floor boasts a warm and functional layout, complete with a living room, dining room, kitchen, cozy family room, and a convenient half bath. There is also direct access to the backyard from both the kitchen and the family room, making indoor-outdoor living easy and enjoyable. Ideally situated near top-rated schools like Richview High School and St. Marcellus Catholic School, this home also offers easy access to a variety of local amenities, including Silver Creek Park with tennis courts, the Toronto Public Library, and the Richmond Gardens outdoor swimming pool. In the winter months, enjoy skating at the nearby Westway Skating Rink. Full of potential and brimming with character, this home has been lovingly maintained and is ready for its next chapter. With the upcoming Eglinton subway line set to improve connectivity and commuting, this is a rare opportunity to own a well-loved home in one of the area’s most desirable communities. (id:56248)
400 Romeo Street N Unit# 113
Stratford, Ontario
Step into effortless condo living with this stunning main-floor unit, offering the perfect blend of comfort and convenience! Enjoy direct yard access from your private patio, ideal for pet owners or those who love a little extra outdoor space. Inside, you'll find two spacious bedrooms plus a versatile den, perfect for a home office. The primary bedroom boasts a walk-through closet leading to a beautifully updated ensuite, complete with extra linen storage. The modern kitchen and bathrooms feature upgraded quartz countertops, while new flooring throughout adds a fresh, contemporary touch. Oversized windows with California shutters fill the space with natural light, complemented by central AC and heat for year-round comfort. Plus, enjoy the convenience of in-unit laundry and secured, heated underground parking. Don't miss this exceptional opportunity for stylish, low-maintenance living—schedule your viewing today! (id:56248)
453 Beaumont Crescent
Kitchener, Ontario
Welcome to 453 Beaumont Crescent, a beautifully updated and spacious detached home nestled in a desirable Kitchener neighbourhood with a HUGE 100ft length flat backyard. Boasting over 2,300 sq. ft. of living space across three levels, this 3-bedroom, 4-bathroom home offers the perfect blend of comfort, functionality, and modern style. The main floor features a bright, open-concept layout with a large living room, a stylish kitchen, and a dedicated dining area, ideal for family gatherings and entertaining. A welcoming foyer and convenient 2-piece bath add to the functionality of the main level, along with direct access to the garage. Upstairs, you'll find three generously sized bedrooms, including a spacious primary suite, complete with a walk-in closet, and a 4-piece ensuite bath, as well as an additional full 4-piece bathroom. The fully finished basement offers even more versatile space, featuring a massive recreation room, a laundry area, a 2-piece bath, and plenty of storage. With thoughtful updates throughout, a south-facing covered porch, backyard access for outdoor enjoyment, and front yard parking, this move-in-ready home is ideal for families or professionals seeking a balance of classic charm and modern convenience in a prime location. (id:56248)
679 Salzburg Drive
Waterloo, Ontario
LOCATION LOCATION LOCATION!! Welcome to Your Dream Home in Prestigious Clair Hills, Waterloo! Tucked away on a quiet street in the exclusive Rosewood Estates enclave of Clair Hills, this custom-built executive home delivers an unmatched blend of modern design, expansive space, and prime location just minutes from top-ranked schools, scenic trails, and every essential amenity. Freshly painted throughout and meticulously maintained, this one-of-a-kind residence is designed for those who value openness, light, and luxury. Step into a bright, airy layout featuring elegant formal living and dining areas with rich hardwood flooring, perfect for hosting and entertaining in style. The heart of the home is the stunning open-concept kitchen, complete with high-end stainless steel appliances, engineered granite countertops, and abundant cabinetry. A large center island and breakfast area flow into the spacious great room, where massive windows overlook a beautifully landscaped backyard and fill the space with natural light. Glass sliders lead to an oversized deck, ideal for morning coffee or summer gatherings. Additional highlights include a garage lift ideal for car enthusiasts or those needing 3-car indoor parking, a professionally landscaped yard designed for outdoor enjoyment, and unbeatable proximity to the Geo-Time Trail, top-rated schools, university campuses, The Boardwalk, and all the shopping, dining, and convenience Waterloo has to offer. This is more than just a home...it’s a statement. A lifestyle of elegance, flexibility, and opportunity awaits in one of Waterloo’s most sought-after neighborhoods. (id:56248)
469 Provident Way
Mount Hope, Ontario
Welcome to this brand new luxury-built townhome by Cachet Homes, located in the highly sought-after Mount Hope community. This thoughtfully designed home offers three spacious levels plus an unfinished basement, perfect for future customization. The main floor features a versatile den, convenient laundry room, and inside entry from a spacious double garage. The second floor showcases a bright and open-concept living and dining area, a modern, oversized kitchen perfect for entertaining, a 2-piece bath, and a bonus storage room. Upstairs, the third floor offers three generously sized bedrooms, including a primary retreat with a walk-in closet and private 3-piece ensuite, along with a full 4-piece bath for added convenience. With large principal rooms throughout, this home combines comfort and functionality in every detail. Enjoy easy access to major highways, just minutes from downtown Hamilton and less than an hour to both downtown Toronto and Niagara Falls—making it an ideal location for commuters and families alike. (id:56248)
15 Laguna Crescent
St. Catharines, Ontario
Private Court Location with Pool – Immaculate 4-Bedroom Home! Welcome to 15 Laguna Crescent – a beautifully maintained and upgraded 4-bedroom home located on a quiet court in one of St. Catharines' most desirable neighbourhoods. Perfectly situated on a spacious, tree-lined lot, this home offers unmatched privacy and the perfect outdoor retreat with a massive 16’ x 32’ inground pool – just in time for summer fun! Step inside to find a bright, stylish interior filled with thoughtful updates, including custom kitchen cabinetry, quartz countertops, updated windows, modern flooring, newer shingles, and renovated bathrooms. The home also features a replaced garage door and front entry door, California shutters in the recreational room, and a laundry chute conveniently connecting the main floor to the basement laundry room. A 2014-installed furnace adds peace of mind for year-round comfort. The walk-up basement presents excellent potential for an in-law suite, offering flexibility for multigenerational living. The attached garage provides secure parking and additional storage. This is more than just a house — it's a lifestyle upgrade. Whether you're relaxing by the pool, enjoying the privacy of your lot, or entertaining in the updated interior, this home has it all. (id:56248)
5610 Winston Churchill Boulevard Unit# 7
Mississauga, Ontario
Fully renovated from top to bottom, this sun-filled two-bedroom townhome delivers turnkey living in a family-friendly neighbourhood minutes from top-ranked schools, restaurants, shopping centres and major highways. An airy open-concept main floor flows onto an oversized private deck, bringing the outdoors in, while both bedrooms enjoy their own ensuite baths for ultimate privacy. Brand-new custom blinds, updated appliances and a new air-conditioning system ensure everyday comfort. Dual entrances—from the main street and from the garage—plus two dedicated parking spots add rare convenience, offering little to no maintenance so you can simply move in and enjoy modern living in a truly central location. (id:56248)
27 Blue Heron Drive
Georgina, Ontario
Great Seasonal Getaway at Charming Lake Simcoe. A 2 Bed room Bungalow, 1 and a half Bathroom, Fully renovated, Open Concept Living, Dining and kitchen. Large Back yard, perfect for outdoor activities. A newly custom build garden shed. Across from Lake Simcoe, Beach access membership, $60 per year. VTB available for qualified Buyers. (id:56248)
27 Barons Avenue N
Hamilton, Ontario
Boundless potential on Barons! Welcome to this charming 1,240 sqft home nestled in the heart of the family-friendly Homeside community. Ideal for first-time buyers or those ready to transition from condo living, this delightful home offers space & convenience. A triple tandem driveway with interlocking stone, provides ample parking, while the home’s original features—hardwood flooring under carpet in the living room & several original wood doors—offer timeless character. The main floor includes a bedroom, a full 4-piece bathroom, full size laundry room, a large bright family room addition, surrounded by windows with cedar sills & accent wall just off the kitchen, that offers excellent versatility (easily transformed, if desired, into a 3rd bedroom with a walk-in closet). Optional 4th bedroom, if desired, converting the current laundry room & walk-in closet back into a bedroom as it was originally. The spacious & bright upper-level bedroom offers comfort, privacy, walk-in closet & reading nook. You’ll appreciate the ample storage space throughout the home, in the basement, under the back addition crawl space & inside the backyard shed. Key Updates Include: most windows updated by current owner, new roof shingles and plywood (2022) & leaf guards (2008), Furnace & A/C (2009) – serviced annually by Shiptons; most recently in April 2025 with upgraded filter design, owned water heater & 100-amp panel. Basement waterproofed by Omni (2009) with warranty & Super Sump pump replaced (2018). Enjoy the fully fenced yard featuring a deck, storage shed & mature perennial gardens that add natural beauty. Just minutes from Red Hill Parkway, QEW & mountain access, with easy connections to public transit & the upcoming LRT. Walk to schools, parks, Centre Mall, Kenilworth Ave & bustling Ottawa Street, known for Saturday farmers markets, trendy shops & cafes. Don’t miss this opportunity to own a character-filled home in a vibrant neighbourhood! Some photos virtually staged. (id:56248)
504 - 500 Sherbourne Street
Toronto, Ontario
Welcome to this bright and spacious 2-bedroom, 2-bathroom suite by Tridel, located in the desirable North St. James Town neighborhood of Toronto. This thoughtfully designed unit features two generously sized bedrooms, each with large windows, laminate flooring, and ample closet space. The primary bedroom includes a private 3-piece ensuite for added comfort and convenience. The smart, functional layout provides excellent privacy with the bedrooms separated by an open-concept living and dining area. The inviting dining room features a walkout to a private balcony perfect for enjoying the stunning city views. The separate living room, filled with natural light from large windows, can also be used as a third bedroom or a spacious den. The modern kitchen boasts stainless steel appliances, a center island, quartz countertops, a stylish backsplash, and a deep sink for both everyday use and entertaining. Additional highlights include in-suite laundry with washer and dryer, big closet space, one underground parking spot, and a storage locker. Building amenities include 24-hour concierge, fitness center, party/meeting room, visitor parking, games room, and a yoga/aerobics studio. Conveniently located with easy access to the DVP, Bloor Subway Line (Sherbourne Station), and Yonge Subway Line (Wellesley Station). Just a short drive to Riverdale, Rosedale, Yorkville, and Downtown Toronto. Enjoy nearby shops, cafes, grocery stores, parks, and more!---Let me know if you'd like a more casual or luxury-focused version as well. (id:56248)
461 Golden Oak Drive
Oakville, Ontario
Spacious Home In Desirable Wedgewood Creek! With 4 Bedrooms, 2+1 Bath 2788 Sqft. Main Floor With Large Foyer, 2 Skylights & Curved Staircase. French Doors Lead To A Dining Room With Bay Window overlooking the Backyard Saltwater Pool. Relax in the Spacious Family Room with a Wood Burning Fireplace. Updated Kitchen(2017) With Custom Cabinetry with Undermount Lighting, Quartz Countertops, Built in Microwave, Prep Island And Breakfast Area That Walks Out To Backyard! The Main floor Laundry Room has Inside Entry Into Garage that Can Double As A Mud Room and side door entrance.. Second Floor Primary Bedroom With Walk-In Closet & A Sit Down Vanity space, 5-Piece En-Suite Bathroom with heated floors, 3 Other Good Sized Bedrooms Share the Main 3-Pc Bath. The lower level has a huge 510 sq ft finished Recreation Room and a very large workshop area. Location Is Ideal, Walking Distance To Parks, Trails, Shopping Plaza, Community Center And Schools. Hardwood Floors, Staircase and railings, new pot lights and all ceilings 2025. Shingles 2016, Furnace and AC 2021,Windows 2010, Pool Pump, Cover and Liner 2021, Fencing 2022. (id:56248)
397259 11th Line
Blue Mountains, Ontario
Life on this two-acre country retreat could not be more serene. A long winding driveway through majestic trees prepares you for this gorgeous bungalow which is all about the views. From every room, the surrounding gardens, forests and lawns bring on the calm. Complete privacy with a buffer of trees on every side. Large flagstone steps guide you to the covered front porch at the main entrance and another side entrance is equally welcoming and convenient. The kitchen and great room overlook the back deck. The charm is in the shaker cabinets and granite counters and the function is in the sliding pantry pullouts and abundant storage. The primary bedroom runs from the front of the house to the back with sunny windows and a wide open, fresh feel. There are two more bedrooms on this floor, one of which makes a perfect office space. A great mudroom/laundry room is essential to the lifestyle here and this one doesn't disappoint. A fourth bedroom is on the lower level as well as a huge open space to create your own future play zone. The massive oversized two-car garage with full workshop is a dream, and an additional shed also keeps things tidy -- not to mention epoxy garage floors, a generator, 200 amp service, and a side door for the riding lawn mower (negotiable separate from sale). This beautiful space is just five minutes to the lively Town of Thornbury and everything the Georgian Bay lifestyle has to offer. (id:56248)
164 Snow Apple Crescent
Blue Mountains, Ontario
Welcome to this exceptional family home, ideally located in the exclusive first phase of Windfall the only phase featuring all detached homes. Perfectly positioned on a premium, private corner lot backing onto serene green space, this residence offers unmatched privacy and exceptional mountain views. Offered fully furnished and boasting nearly 3,000 sq/ft of beautifully finished living space, this home features a detached garage and is loaded with high-end finishes and thoughtful upgrades throughout. The modern kitchen is a chefs dream, complete with a large granite island, stylish backsplash, stainless steel appliances, and a sunlit eat-in dining area perfect for hosting family and friends. The spacious great room is anchored by a striking stone-clad gas fireplace and oversized windows that frame the stunning natural views, filling the space with warmth and light. Designed with both functionality and elegance in mind, the open-concept layout provides the ideal setting for entertaining or enjoying peaceful family living. With four generously sized bedrooms and three and a half bathrooms, this home easily accommodates both family and guests in comfort. Step outside into the fully fenced backyard your own private oasis featuring a hot tub, ideal for unwinding after a day on the slopes or trails. The professionally installed irrigation system provides consistent care, keeping the lawn green and the landscaping thriving. As a resident of Windfall, you'll enjoy exclusive access to The Shed, a year-round community hub offering pools, a fitness center, sauna, outdoor fireplace, BBQ patio, playing field, and more. Just minutes from Blue Mountain Ski Resort, Northwinds Beach, Blue Mountain Village, and a short drive to both Thornbury and Collingwood, this home delivers the perfect blend of luxury, lifestyle, and location. A rare turnkey opportunity in one of the regions most sought-after communities this stunning property is an absolute must-see. (id:56248)
73 Queen Street
Puslinch, Ontario
OPEN HOUSE: SATURDAY JUNE 28th 10am - 12pm! Although this home is over 100 years old, the windows, heating and air-conditioning systems, electrical, well and plumbing, have been updated to provide you with the comforts of a modern home. A 2025 home inspection report is available and will put your mind at ease to know you are getting a solid home. The beauty of the original character in this home are complimented with many renovations and updates that blend seamlessly together. Over 2500 sqft with 4 bedrooms, 2 bathrooms, second floor laundry and a loft/office above the family room. Upon entering the inviting front hall you are instantly greeted by the view of the 60 x 290 foot lot that backs on to protected land. The two unfinished basements are currently used for family ping pong tournaments, a workout space, workshop and endless storage, plus a very cool custom made wine area. The triple wide private drive offers parking for up to 6 cars and helps with the ease of getting in and out, in addition to boulevard parking. There is plenty of frontage to build a double car garage and still have room for outdoor guest spaces. The community is growing, with many newly built Executive Estate Lots nearby, while still maintaining it's quaintness. A leisurely stroll places you right in the heart of Morriston Village. Quick access to the 401, plus a straight stretch to the 407 and 403. You can be at one of the three nearby international airports within 30 minutes or major cities such as Toronto, Mississauga, Vaughan, Kitchener, London, Hamilton, Brampton. Only a 10 minute drive to the south end of Guelph with numerous grocery stores, restaurants, banks and every amenity you can think of. An elementary school, Puslinch community center and rink are 5 minutes away. The current owners have made this house their own for almost 20 years and will cherish the memories they have made since being married there and raising their family. (id:56248)
242 Saddler Street E
West Grey, Ontario
Welcome to your perfect family-friendly home in the heart of Durham.This updated raised bungalow is situated in a quiet, welcoming neighbourhood just a 2-minute walk to the local school, making it an ideal choice for young families or those starting their next chapter. Inside, you'll find 2+1 bedrooms and 1+1 bathrooms, offering flexible space for kids, guests, or a home office. The kitchen is designed with family life in mind, featuring ample storage and cabinetry perfect for meal prep, lunch-packing, and everyday convenience. The fully-finished lower level includes a cozy gas fireplace and wet bar, along with a sauna, creating a comfortable space for movie nights or entertaining. Step outside to a fenced backyard, where little ones and pets can play safely, and enjoy relaxing or dining on the spacious wraparound deck. Move-in ready and located within walking distance to downtown shops, restaurants, parks, and schools, this home is the perfect mix of comfort, community, and convenience. If you're searching for a place to put down roots, raise a family, and enjoy everything Durham has to offer, this is it. (id:56248)
367 Sandy Acres Road
Saugeen Shores, Ontario
Welcome to 367 Sandy Acres Road in the heart of Port Elgin! This beautifully maintained home is tucked away in one of the town's most desirable, family-friendly neighbourhoods minutes from top-rated schools, sandy beaches, local parks, and trails. It's the perfect blend of lifestyle and location. Upstairs, you'll find two spacious bedrooms, a bright open-concept living area, and a well-appointed kitchen, ideal for both everyday living and entertaining guests. Natural light pours in through the windows, giving the space a warm, inviting feel. Downstairs, this home really shines with a custom-designed home gym, perfect for fitness enthusiasts or anyone looking to skip the commute to the gym. There's also a cozy family room and an additional bedroom, offering flexibility for guests, a home office, or extra living space.Step outside to your massive custom deck, built for summer lounging, BBQS, and outdoor entertaining. The fully fenced backyard offers peace of mind for families and pet owners, with plenty of room for kids to play or to unwind in your own private retreat.Set on a quiet street in a safe, established neighbourhood, this home offers the lifestyle Port Elgin is known for: easygoing, active, and community-oriented. Whether you're raising a family, looking for a weekend escape, or planning your forever home, this one has it all. (id:56248)
84298 Bluewater Highway
Ashfield-Colborne-Wawanosh, Ontario
This 41 acre property is located a short drive to the Lake Huron shoreline between Goderich and Kincardine, Ontario's West Coast. Enjoy your morning coffee and the sunrise from your rear deck or the breathtaking sunsets from one of the many west facing windows. This family property is currently being used as a hobby farm, but would make a great bed-and-breakfast opportunity for someone if they wanted. The 6 bedroom, 4 bathroom ,raised bungalow home has been fully renovated with a spacious open concept floor plan. The lower level is fully finished and has a second kitchen. For your enjoyment or exercising needs the home has an attached indoor swimming pool and hot tub room measuring 30' by 50'. The pool area has both interior and exterior access. When the home was renovated careful thought was put into children and grandchildren needs so the home includes a main level play room with a retractable slide and stairway as well as an enclosed sandbox under the elevated rear deck. The home is heated and cooled with a geothermal ground source system, For your outdoor enjoyment the property has its own fenced pond that provides hours of fun fishing or boating. There is a screened gazebo, a waterfall, fire pit and garden area for relaxing or entertaining. The property also has 2 other large building with may potential uses. One is 48' by 60' and is currently being used for livestock including goats, a pony, horses and a lama. The second building is approximately 36' by 78' and has parking for 4 vehicles, a workshop and storage area. In addition to potential land rental income the property also generates approximately $3,750 annually from a billboard and a windmill. If its time for you to move to the country this could be the place you have been looking for so contact your agent to book a viewing appointment. (id:56248)
828482 Mulmur Nottawasaga T Line
Mulmur, Ontario
Exclusive Farm Showcase Canada Day Long Weekend, Sunday, June 29th and Monday, June 30th 10:00 AM to 4:00 PM by appointment only. Discover a unique opportunity to blend country living with income potential on this versatile 33+ acre property, minutes from Creemore's thriving agricultural community. With 30 workable acres, the land is complemented by robust infrastructure: three 280x30 buildings, a spacious workshop, and a heated greenhouse. A well-maintained driveway and paved road access streamline transport and operations. Highly valued sandy loam. The property features a flourishing specialty tree farm with hazelnut and truffle-producing trees a rare, long-term investment in high-value crops. Scenic escarpment views, with stunning sunsets, enhance the property's appeal for agri-tourism or event-based ventures. The ample water supply, new propane tank, 220-volt outlets, and well-maintained outbuildings are ready for various agricultural uses. Established income streams offer immediate returns, while the versatile infrastructure provides endless possibilities for development. Whether you envision equestrian facilities, an agri-tourism destination, or your private dream estate, this flexible farm is ready for you to make your own. Enjoy year-round recreation with Mad River Golf Club and Devil's Glen Country Club nearby! Also listed Commercial MLS X12011953 (id:56248)
41 Gilmer Crescent
Listowel, Ontario
41 Gilmer Crescent is a beautifully crafted 5-bedroom, 3.5-bathroom home offering nearly 4,000 sq. ft. of thoughtfully designed living space. With two full kitchens and two ensuites, it's perfect for multigenerational living or added flexibility. The main floor features an expansive living room with 10' coffered ceilings, a beautifully appointed kitchen with quartz countertops and backsplash, a large island, a built-in coffee/appliance nook, and an adjacent dining area. Three spacious bedrooms include a luxurious primary suite with a 4-piece ensuite, walk-in closet, and access to a back porch overlooking the golf course. The oversized triple-car garage includes an in floor drain, man door and separate set of stairs leading to the basement. The fully finished walk-out basement offers incredible potential with a second full kitchen with 10' island, dining area, large rec room, two bedrooms - one with a private ensuite, and plenty of storage in the utility area. This home's additional features include 9' ceilings on both the main level and basement, complemented by 8' doors and 7.5 baseboards. There is Sonopan soundproofing panels between levels, in-floor heating in the basement (two zones), a generator, upgraded appliances, and a fully fenced and landscaped yard. Backing onto the green of Listowel Golf Club's Vintage Hole 8, this home offers serene sunset views and a tranquil setting. Situated on a quiet, family-friendly crescent, this residence combines luxury, comfort, and functionality. (id:56248)
21 Disan Court
Toronto, Ontario
Humber River Ravine Lot! Rarely available! Property is beautifully landscaped on almost a 1/4 of an acre nestled on a private court in Etobicoke! Family oriented neighbourhood. Suits multi-generational family. Very well maintained 4 bedroom home with 2 family size kitchens, with over 3400 sqft of living space. A 1975 custom home built with many upgrades by original homeowners! Circular staircase! Wrought iron accents! Solid wood kitchen cabinetry! Walk into spacious, high ceiling foyer, main floor 2pc bath, side entrance with walk out to garden. Open concept eat in kitchen and family room with fireplace, with walkout to balcony overlooking ravine & conservation lands! Spacious living & dining room with hardwood floors. 2nd floor has 4 bedrooms all with hardwood floors, Main bath with rough in for bidet, & spacious 24ft primary bedroom with 3pc ensuite bath & large walk in closet. Spacious finished open concept lower level (Easily Converted to In Law suite) with large family kitchen, family room with wood beamed ceiling, & solid wood panelling & den with wood burning fireplace, 2pc bath, large walk-in pantry, laundry room, & cold room/cantina+ walk out to large patio overlooking Humber River & Conservation Lands! Plenty of storage space! Oversized 2 car garage! Fenced in lot! Landscaped grounds with front & rear inground sprinkler system! Minutes to Hwy 401, Hwy 427, New Finch West LRT, Etobicoke North GO Station , Woodbridge shops, Toronto Pearson Airport, Humber College, Canadian Tire, Walmart & New Costco! (id:56248)
741 King Street W Unit# 408
Kitchener, Ontario
Experience modern living at its finest in the heart of Canada’s fastest-growing tech hub. Perfectly positioned near top employers like Google, Sun Life, KPMG, and Grand River Hospital, this residence offers unmatched convenience with easy access to Wilfrid Laurier University, the University of Waterloo, Conestoga College, and major highways. Located steps from Kitchener-Waterloo’s best restaurants, shopping, and entertainment, and directly along the ION LRT rapid transit line, you’re seamlessly connected across Waterloo, Kitchener, and Cambridge. Inside, sleek Scandinavian design meets cutting-edge smart home technology with the “InCharge Smart Home System,” giving you full control of lighting, temperature, security, and hydro usage from a touch panel or smartphone app. Enjoy high-speed internet, a digital keyless lock, package delivery notifications, heated bathroom floors, and a private terrace. The European-style kitchen features quartz countertops, built-in appliances, and generous storage—ideal for culinary enthusiasts. Premium amenities include the cozy “Hygee” lounge with a café, fireplaces, and reading nooks, plus an outdoor terrace with two saunas, a communal dining area, kitchen/bar, and lounge space. With secure bike storage, ample visitor parking, and a private locker, this is your chance to live in one of Kitchener’s most connected and innovative buildings. (id:56248)
3057 Mosley Street
Wasaga Beach, Ontario
This large, high-exposure commercial corner lot offers dual street access, making it an ideal location for maximum visibility and accessibility. Perfectly positioned in a high-traffic area just minutes from the beach, it attracts steady flow from both locals and tourists alike.With ample space for a wide range of commercial uses, this versatile lot offers the potential to subdivide into multiple parcels or develop a mixed-use commercial/residential building. Water and sewer services are already at the property line, streamlining your development plans.Whether you're envisioning a retail hub, café, professional office space, or a multi-use investment property, this blank slate is ready to bring your vision to life. Don't miss your chance to secure a prime piece of commercial real estate in a fast-growing lakeside community! (id:56248)
21 Robert Avenue
Collingwood, Ontario
Located less than a minute's walk to Georgian Bay, this bright and smartly laid out 3+1 Bed, 3 Full Bath home with attached garage located on the East side of Collingwood offers the perfect balance of relaxed elegance and natural charm. The open concept main floor is flooded with light from oversized windows, and features a breakfast bar, dining room, cozy gas fireplace and a walk-out to an expansive deck overlooking a lush green yard and views of Georgian Bay to the North. Enjoy your morning coffee while listening to the birds sing, and then entertain friends and family, where your deck offers plenty of space for everyone. The large lot gives the feeling of being one with nature, surrounded by mature trees and expansive green lawn in front and in back. The lower level Recreation Room is bright and offers a great place to relax and unwind. On this level you'll also find a bedroom, 3-piece bathroom, laundry, and convenient inside garage entry. Two nearby public water access points (known mostly by locals) invite you to swim, kayak, or paddleboard in the crystal-clear waters of Georgian Bay just steps from your door. Minutes from all the amenities of downtown Collingwood, trails, ski hills, golf and more! This exceptional home offers not just a place to live, but a lifestyle to love. Welcome to Collingwood, where nature, community, and comfort come together in perfect harmony. (id:56248)
359 Fifth Street
Midland, Ontario
Location, Location, Location! Welcome to your dream family home nestled on the highly sought-after Fifth Street in Midland's West End. This charming property offers a perfect blend of comfort, elegance, and convenience, making it ideal for creating lasting family memories. Step into the custom-designed kitchen, complete with granite countertops, stainless steel appliances and a stylish island perfect for meal prep, casual dining, or hosting gatherings. The living room, family room, and dining room combination create a seamless flow, offering space to relax. With 2+1 bedrooms and 3 bathrooms, there's plenty of room for everyone to enjoy their own space. Cozy up by not one, but two fireplaces, adding warmth and ambiance to your living spaces on chilly evenings. The fully finished rec room provides even more versatility for family activities, hobbies, or entertaining guests. Step outside to your private backyard oasis, complete with a walkout to the deck and patio area, surrounded by a beautifully manicured yard that's perfect for barbecues, celebrations, or quiet evenings under the stars. Enjoy the comforts of gas heat, central air, and the added convenience of a carport. Located just a short walk to Little Lake Park, beautiful Georgian Bay, and all the amenities you could need, this home offers the best of both lifestyle and location. Don't miss this opportunity priced to sell and waiting for you to make it your own! (id:56248)

