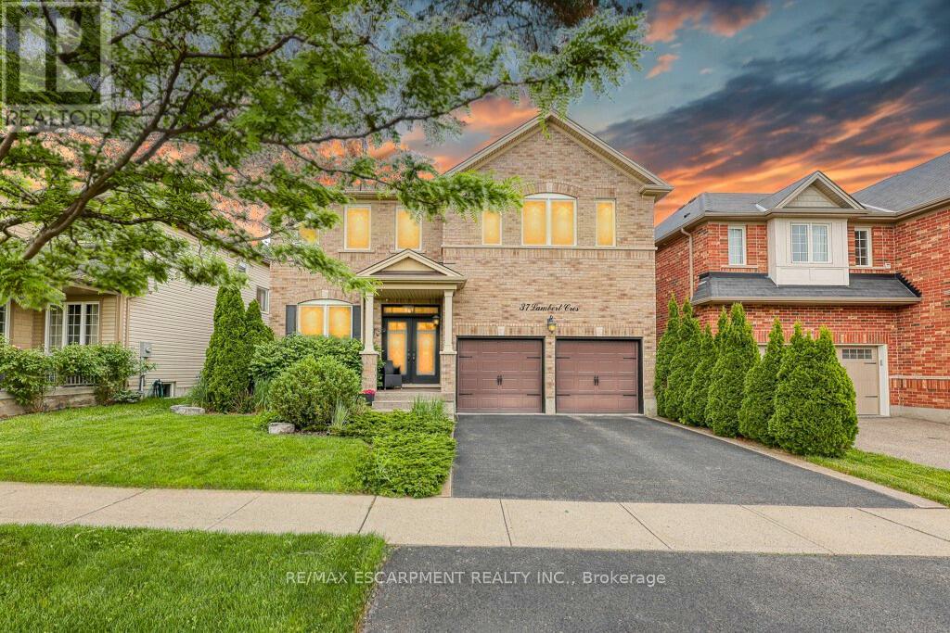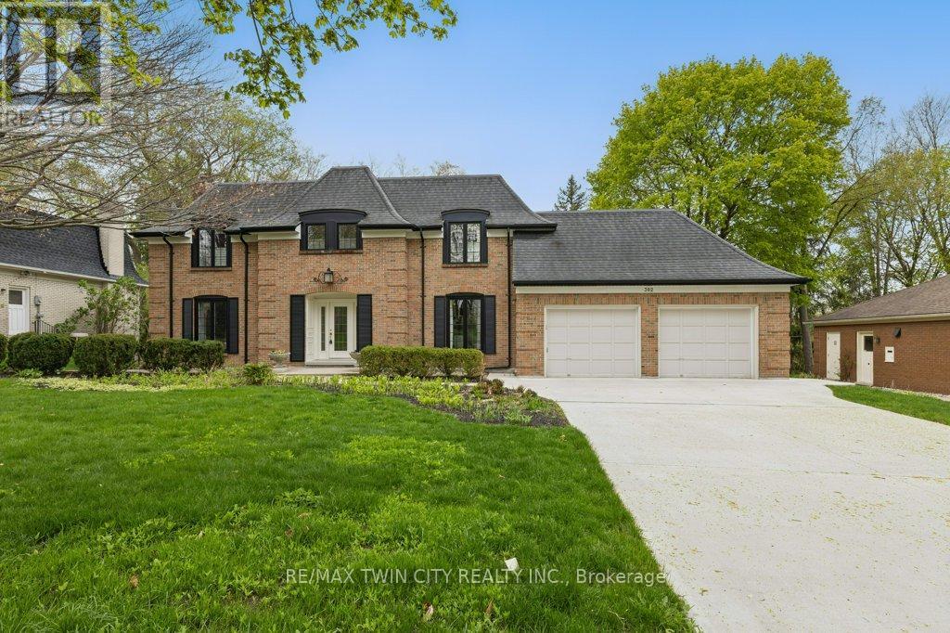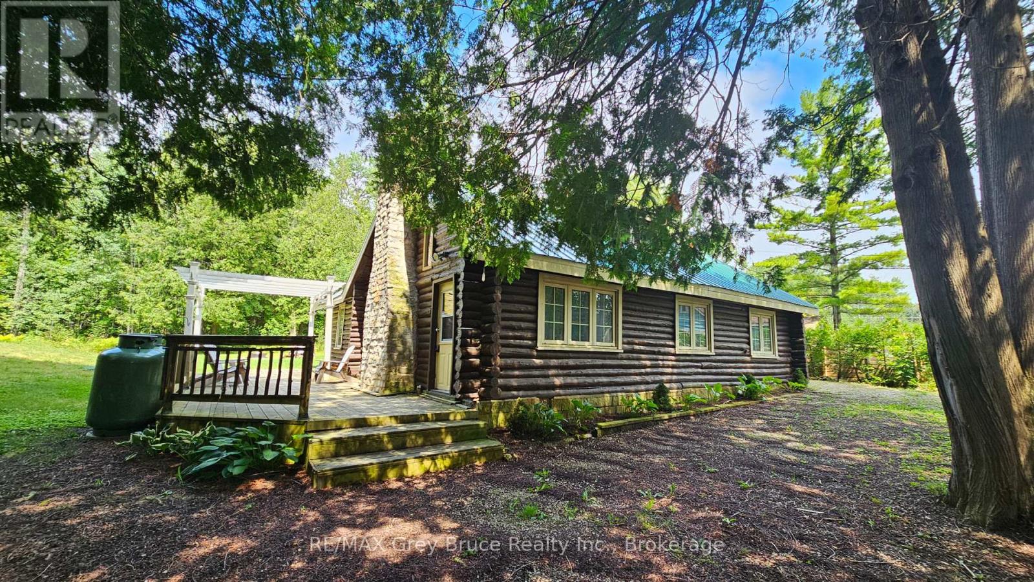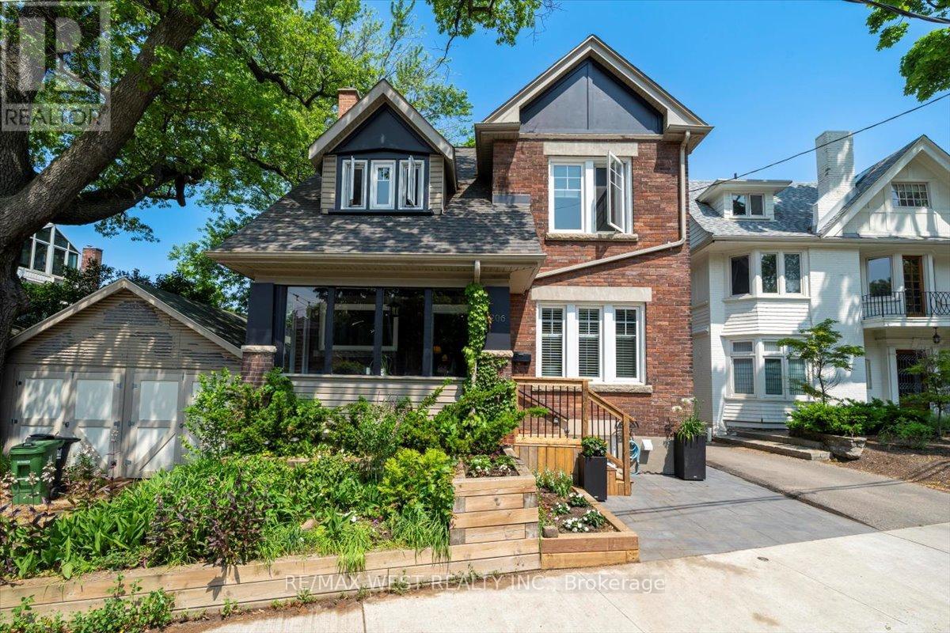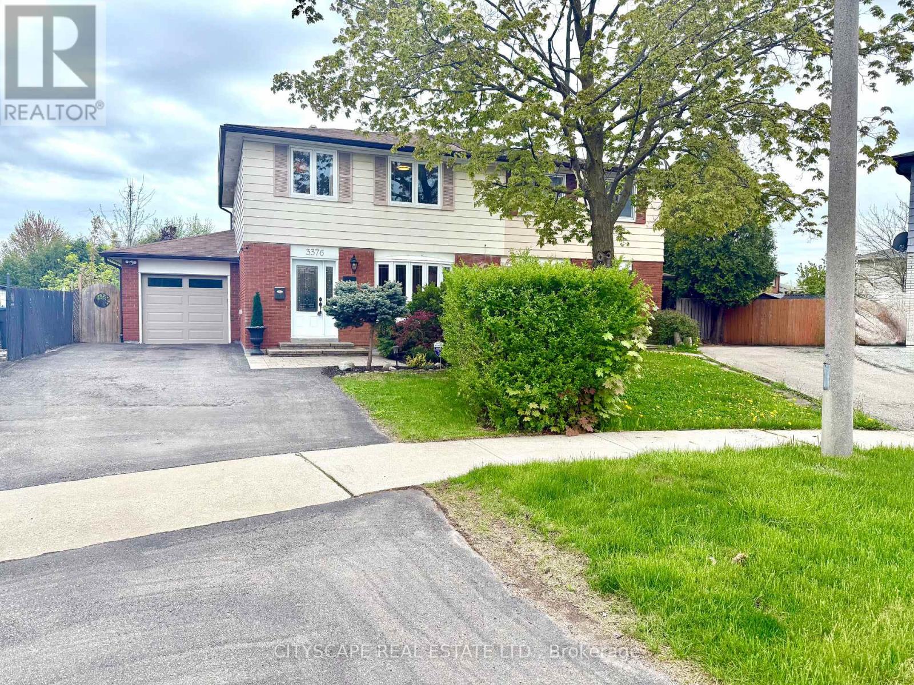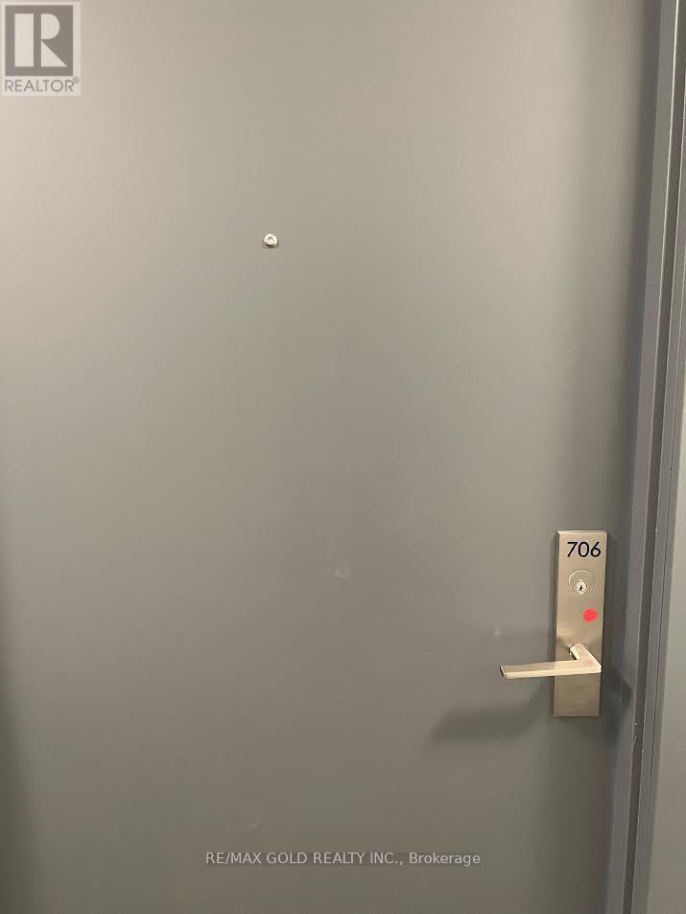37 Lambert Crescent
Brantford, Ontario
Located at 37 Lambert Crescent in Brantford, this 2-storey, all-brick home is situated in the Empire South neighbourhood. It features a walk-out basement with potential for an in-law suite and backs onto protected green space. With 2,788 sq. ft. above grade, the layout includes 4 bedrooms, 2.5 bathrooms, and 9 ft. ceilings. Builder upgrades include a premium lot, 200-amp electrical panel, 6-inch exterior framing, enhanced attic insulation, 9 ft. sliding doors on both the main level and basement, and oversized windows. Exterior improvements consist of a custom stamped concrete front porch, landscaped curbs, upgraded front door inserts, and two insulated garage doors. The backyard includes a fully fenced yard, a 3-tier wooden deck with pin lights, hot tub, 18 ft. above-ground pool (52" deep), natural gas hookup on the upper deck, and a lower concrete patio. Interior finishes feature upgraded baseboards, hardwood floors throughout (no carpet), and premium tile in the foyer and primary bathroom. All bathrooms have been renovated with new sinks, toilets, and a freestanding tub. Custom details include crown moulding, accent walls, stone veneer in the family room and primary bedroom, pine wall mantles, built-in mudroom storage, coffered ceilings, and upgraded column pillars. The primary suite includes two walk-in closets. Additional features are a heat recovery system, heat exchanger, and tankless water heater. The walk-out basement has bathroom rough-ins in place. (id:56248)
302 Shakespeare Drive
Waterloo, Ontario
Gorgeous executive 5+1 bedroom home on large walkout lot in sought after Beechwood neighbourhood--this is the one you have been waiting for! Your experience here starts with a wonderful drive up to your new home through the mature tree-lined streets. Impressive front foyer with grand staircase. Beautiful living room with hardwood flooring & gas fireplace with marble surround. Cozy study/sitting room - working from home? This is just one of the great potential home office spaces to choose from. Large formal dining room--perfect for all those special occasions. Then there's the impressive yet inviting family room--open to kitchen, with lovely view of backyard & stunning fireplace feature wall. Such a great space to relax & enjoy family time. Gorgeous kitchen is a chef's delight! Gas stove top and large island topped with beautiful waterfall-edge cambria quartz countertops. You'll love the custom range hood, extra large fridge, and built-in pro combo convection & steam wall oven. All 5 bedrooms are spacious. Updated primary ensuite with heated towel rack, heated floor & glass shower. This house goes on and on. Walkout basement has extra large rec room with cozy fireplace and custom wet bar with wine fridge. Fantastic games rooms - games nights will be at your house from now on-pool table and ping pong table included. Great in-law potential - walkout basement large additional bedroom - doesn't feel like a basement. Workshop, & 6 seat sauna and separate shower! And the yard--fenced with large deck and patio area, mature trees and perennial gardens. Fantastic private Beechwood Park community pool & tennis courts-be part of this wonderful community. Save on energy costs-new top of the line heat pump & furnace ('23). Amazing location: short walk to University of Waterloo & new WRHN hospital s. Close to excellent schools, Waterloo Park, Technology Park, Laurel Creek Conservation area, Stork YMCA, shopping, restaurants & walking trails! This home has it all--just move in! (id:56248)
18 Stokes River Road
Northern Bruce Peninsula, Ontario
Check out this rustic and charming log cottage/home in Stokes Bay! This three bedroom, three piece bathroom - year round cottage/home is MODERN in style and has had plenty of UPDATES (windows, septic, plumbing, just to name a few) during the past nine years. Interior features a nice size living room with a propane fireplace, propane fireplace in kitchen; bedrooms have electric radiant heaters. Large loft - could be an extra bedroom or would be great for storage. Enjoy your meals under the pergola on the deck or on the concrete patio adjacent to the kitchen. Property has a great setting on a private lot that has 132 frontage and is 247 feet deep. Stone wall at the entrance, nicely treed for privacy and the property is partially fenced to allow for additional privacy. The detached garage offers plenty of additional storage. Property is located on a year round paved road. Black Creek Provincial Park and the Government Dock is just a short drive away. Taxes: $1799.00. (id:56248)
Upper - 5 Chesterwood Crescent
Brampton, Ontario
In The Most Demanding Area Of Credit Valley. 2015 Built 3 Bedroom Home. Extended Driveway With Sidewalk. Upgraded Kitchen With Quartz Countertop, Backsplash, Oak Staircase. Concrete Backyard. Close to Sheridan College (id:56248)
206 Howard Park Avenue
Toronto, Ontario
Welcome to 206 Howard Park Avenue, a rare blend of character, comfort, and thoughtful upgrades in one of Torontos most beloved neighbourhoods, just steps from High Park. This stately 4-bed, 4-bath detached home has been meticulously renovated while preserving the warmth and soul of its early 20th-century origins. Rich wood trim, striking stained-glass windows, original exposed brick, and a wood-burning fireplace anchor the living and dining rooms with timeless charm.The main floor offers a functional, light-filled layout with spacious principal rooms and hardwood flooring throughout. The renovated kitchen is a standout featuring a striking mix of textures with black patterned tile, a statement brick accent wall, open wood shelving, and sleek white cabinetry. A farmhouse sink, stainless steel appliances, and matte black fixtures give it a modern edge while staying true to the homes character. A walkout from the kitchen leads to a private backyard oasis with an upper deck, stone patio, mature trees, and multiple lounge areas perfect for relaxing or hosting outdoors. Upstairs, the king-sized primary suite feels like a peaceful treehouse retreat with floor-to-ceiling windows, a tranquil sitting area, walk-in closet, and a spa-like ensuite. All three additional bedrooms are generously sized, featuring their own closets and bright, beautiful windows. The main bathroom has been thoughtfully updated with modern tile-work, stylish fixtures, and a clean, contemporary feel. Laundry conveniently located on the 2nd level.The finished lower level includes a self-contained 1-bedroom apartment with a separate entrance, private laundry, and currently earns $1,955/month from a reliable, quiet tenant on a month-to-month term. Located in the coveted catchment for Howard Jr Public School and just steps to High Park, Roncesvalles Village, Keele Subway Station, King, College, Dundas Streetcars and top-rated amenities. Stylish, soulful, and move-in ready! Offers anytime! (id:56248)
45 Core Crescent
Brampton, Ontario
Charming 5-Level Side-Split in Prime Peel Village... Welcome to 45 Core Cres. Nestled on a quiet crescent in the highly sought-after Peel Village, this lovingly maintained home is perfect for the entire family. Steps from top-rated schools, parks, transit, and amenities, and just 5 minutes to Downtown Brampton, major highways, the local farmers market, and Peel Village Golf Course, this location truly has it all! Inside, you'll be greeted by a spacious foyer with ample storage leading into a bright den with a cozy gas fireplace and walkout, perfect as a secondary living space or an additional bedroom. Up the stairs, the main level boasts a beautiful kitchen with rich cabinetry, open to a formal dining room and an oversized living room with a massive bay window, flooding the space with natural light. A convenient powder room completes this level. On the upper level, you'll find four generous bedrooms, including a primary suite with a private 3-piece ensuite. The updated 4-piece main bathroom services the additional bedrooms. The Lower level offers a great open room with over sized window allowing tones of natural sunlight to pour through.. that can easily serve as a fifth bedroom, gym, playroom, or home office...The Basement level offers a large, functional living space with a wood fireplace, and tones of storage .Outside, the fully fenced backyard features a large deck with a walkout from the kitchen and an oversized out building perfect for storing equipment and outdoor gear. With parking for 6 vehicles (2 in the garage, 4 in the driveway), this home is ready to accommodate all your needs. Don't miss your chance to live in one of Brampton's most coveted communities. (id:56248)
907 - 360 Square One Drive
Mississauga, Ontario
Highly Sought After Condo In One Of The Most Desirable Buildings In Mississauga.Great Spacious and Bright 1-Bedroom Condo with Parking and Locker at Limelight Condos! Functional layout with floor-to-ceiling windows and open-concept living. Enjoy world-class amenities including full-sized gym, basketball court, rooftop terrace, party room, media lounge and 24/7 concierge. Steps to Square One Mall, Sheridan College, UofT Mississauga shuttle, Celebration Square, and MiWay/GO Transit. Quick access to Hwy 403 & 401. Surrounded by dining, groceries, and daily conveniences. Ideal for students and professionals move in and enjoy urban living at its best! (id:56248)
5 - 4017 Hickory Drive
Mississauga, Ontario
Highly sought-after area in Mississauga. Discover a Modern condo townhouse nestled in a prime location, boasting 2 bedrooms + DEN, 2 full bathrooms, a generous living/dining area, and a spacious layout complemented by a large outside patio. 1 underground parking included. This property offers unparalleled convenience with easy access to highways, shopping centers, and transit options. Situated across from Rock wood Mall and surrounded by esteemed schools and picturesque parks. It promises a lifestyle of comfort and accessibility. Located in a prime area of Mississauga. (id:56248)
3376 Frobex Court
Mississauga, Ontario
Welcome to this stunning semi-detached home in Erindale, one of Mississauga's most sought-after and safest neighbourhoods. This beautifully maintained property offers a perfect blend of modern elegance and functionality, featuring 4 spacious bedrooms, 3.5 updated bathrooms, and an open-concept layout filled with natural light, enhanced by pot lights and flat-finish ceilings. Enjoy a chefs kitchen with stainless steel appliances, and a cozy basement retreat complete with a fireplace, additional bedroom, and full bathroom, ideal for guests or extended family. The private backyard oasis includes a gazebo and over 100 cedar trees providing exceptional privacy, plus various perennial plants and trees such as Red Norway Maple, Japanese Maple, and Blue Spruce. Additional highlights: 6-car parking, custom hardwood staircase, new upstairs bathrooms including a stylish ensuite with tiled showers, and interlocking throughout the front, side, and backyard. The laundry room features a deep sink and folding counter, with potential for garage access from inside the home. Ideally situated on a quiet court, safe for children, with top-rated schools nearby. Walk to Ellengale Public School (with subsidized before/after school care) and Woodland School & Library. Just minutes to UTM, Erindale GO, Square One (1 bus ride), Trillium Hospital, shopping centres, major highways, parks, trails, and Riverwood Conservancy. A new multi-million-dollar school is also under construction nearby. Truly move-in ready, this immaculate home saves you the time and rising costs of building. Don't miss the chance to own this exceptional gem in a prime location! (id:56248)
Bsmt - 2298 Grand Oak Trail
Oakville, Ontario
New and Stunning, Legal, Basement Apartment With Private Separate Entrance & 750 Square Feet Of Living Space. Large Living/Dining Area, Spacious Bedroom With Double Closet, Vinyl Flooring, 2 Large Egress Windows, 3-Piece Bathroom With Glass Shower, Modern Kitchen With Stainless Steel Appliances And Quartz Counter Tops, Private Laundry Room And 1 Unobstructed Parking Spot. Nothing Is Shared, No Access To Back Yard. Tenant To Pay 35% Utilities & Water Heater Heater Rental. No Smoking. (id:56248)
52 Masseygrove Crescent
Toronto, Ontario
Welcome To 52 Masseygrove Crescent A Fully Renovated 3-Bedroom, 2-Bathroom Detached HomeAvailable For Lease. This Spacious Three-Level Backsplit Features Sleek, Modern Finishes And A Bright, Functional Layout With Large Windows Throughout. The Home Includes A Family Room And ALiving Room, With A Walkout To A Private, Fenced-In Backyard Perfect For Relaxing OrEntertaining. The Lower Level Is Set Up As An In-Law Suite, Making It An Ideal Option For Multigenerational Living. A Rare Double Garage With Both Front And Rear Access Adds Convenience, Along With A Separate Laundry Room. Located On A Quiet Crescent, This Move-In Ready Home Offers Comfort, Space, And Flexibility For Families Of All Types. LocatedIn? Etobicokes Jamestown Area, This Neighbourhood Offers Easy Access To Major Routes (401/409) And Commuting Bus Lines, Being A Short Walk Away. Other Essentials Like Schools, Parks, Humber River Trails, And Several Shopping Options Like Albion Mall Are Nearby. Please Note: Tenants Are Required To Provide Their Own Appliances, And Outlets Have Been Roughed In. (id:56248)
706 - 86 Dundas Street
Mississauga, Ontario
Enjoy the great view and soak in all the natural light in this 1 year old breath taking 1+1 bedroom, 2 washroom unit located at Hurontario and Dundas. Unit features an open concept living, allowing you to make your home ideas come to life, New light fixtures, and blinds, in a well maintained unit, making it easier to set up and enjoy your new living space. Artform condo is located next to many different types of restaurants and stores for you to enjoy, public transportation conveniently located outside your door, minutes from all major highways (QEW, 403, 410, 401). Minutes away from schools and parks in the area, and a 10 min drive down Hurontario to the lake. Best of all, your 2 minutes away from Square One Shopping Center, and Celebration Square, where you and your family can enjoy the many great events held in the city all year around. You don't want to miss this great opportunity to be part of one of Mississauga's growing and updated communities! (id:56248)

