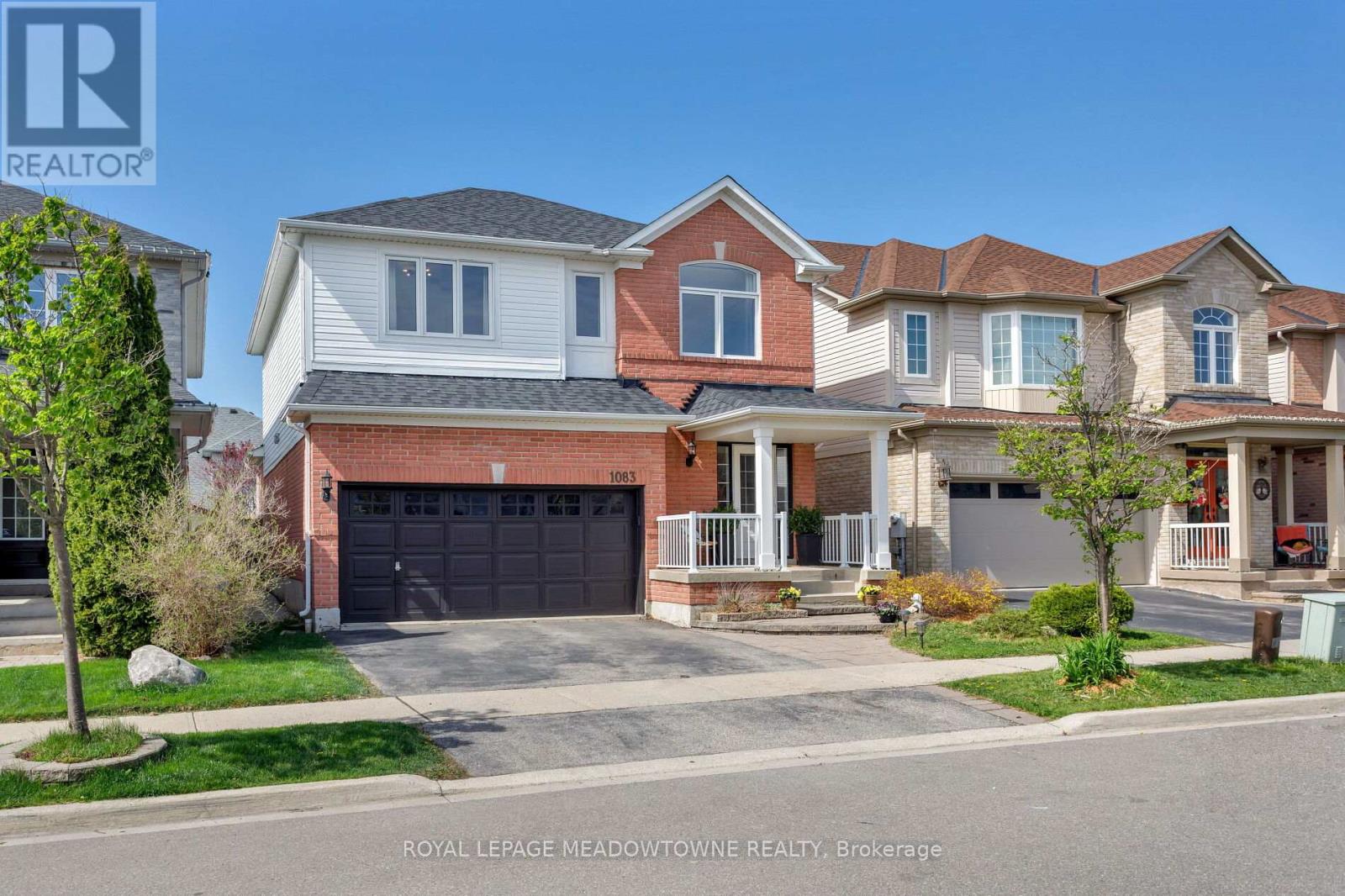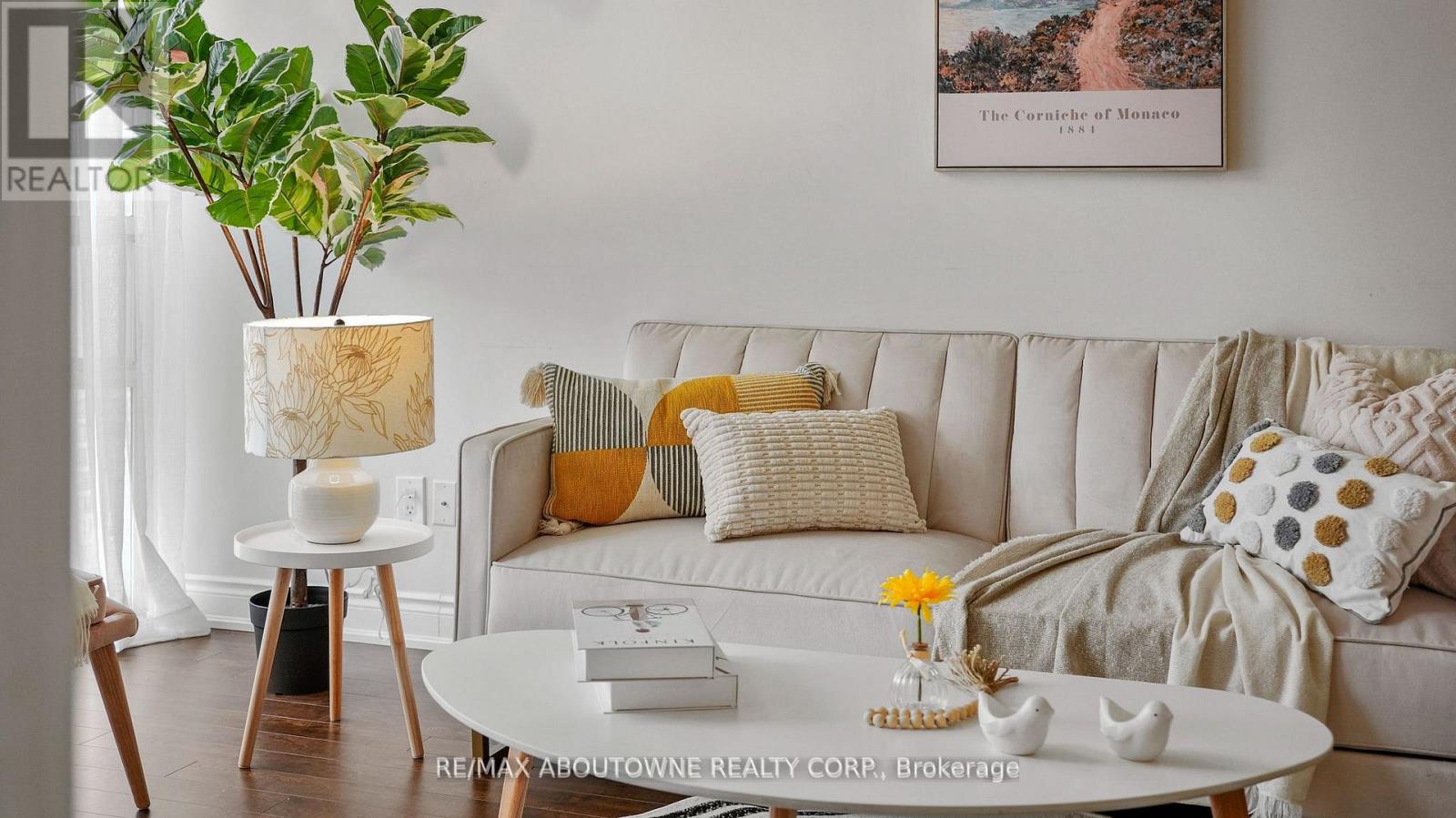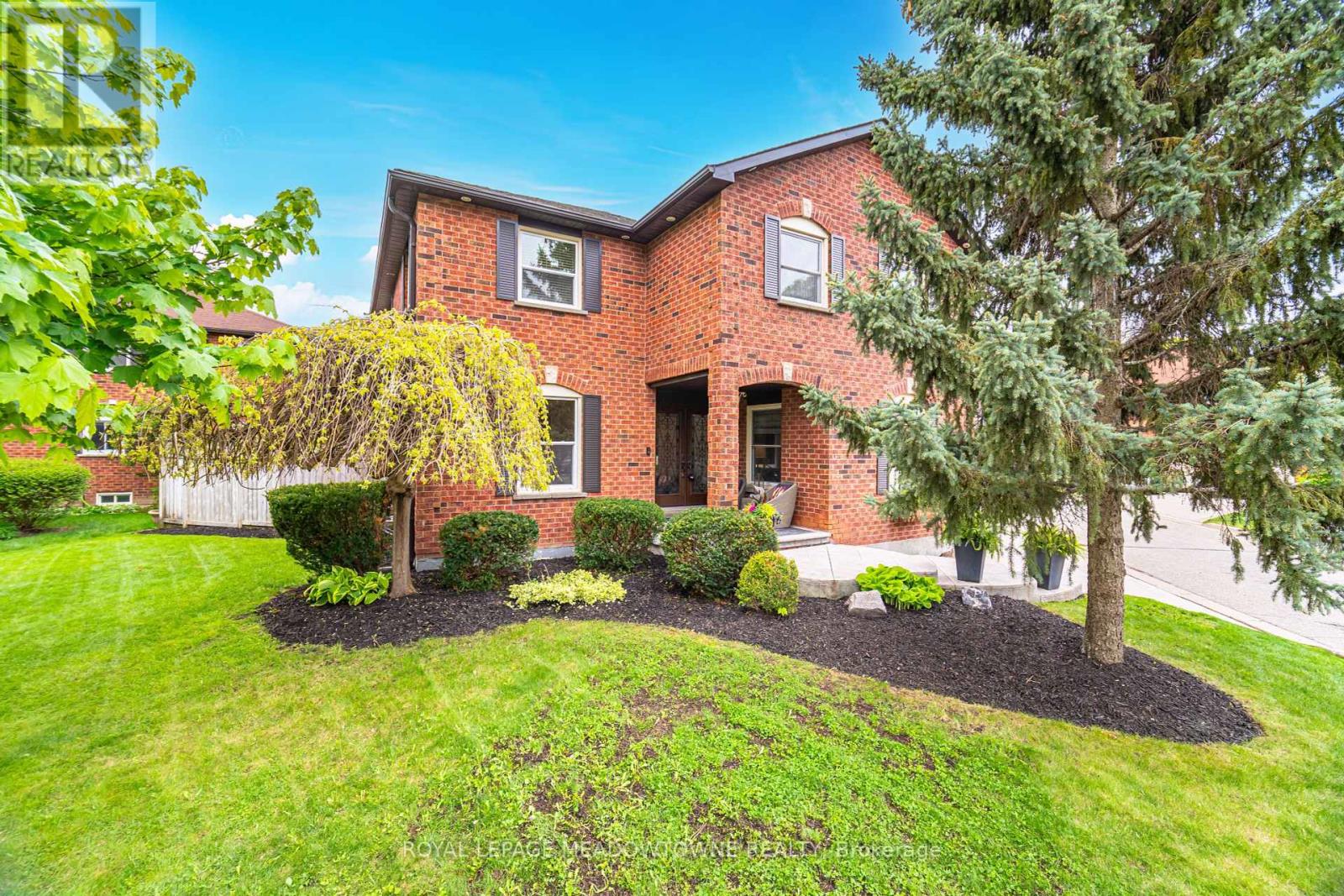104 Garment Street Unit# 2110
Kitchener, Ontario
Experience the best of modern living in the heart of Kitchener’s Innovation District! This large 760SF (+40SF balcony) top floor 1 BEDROOM PLUS DEN unit has 9 ft ceilings, upgraded wide plank engineered vinyl floors, and large windows with an unobstructed Eastern view that fill your home with lots of natural light. The kitchen has granite countertops, stainless steel appliances, tile backsplash and lots of counter space. There is a large bathroom with upgraded fixtures and a glass shower door, a large walk-in closet in the bedroom, in-suite laundry, and the den is perfect for a home office space! Need more room? This unit COMES WITH A HUGE STORAGE LOCKER located on the same floor steps away from your front door! On site amenities include a state-of-the-art theatre, fitness room, party room, and rooftop patio. You will be right downtown Kitchener close to shops & restaurants, minutes away from public transit, the LRT, the GO train, Victoria Park, Google, the UW School of Pharmacy and Mac’s School of Medicine and much, much more. Enjoy all this while still having easy access to HWY 7/85 and the 401. Don’t miss out on this gorgeous unit & book your showing today! (id:56248)
3002 - 1928 Lake Shore Boulevard W
Toronto, Ontario
Spacious 1,046 sq. ft. corner unit with 3 bedrooms and 2 full bathrooms. Features 10' ceilings and floor-to-ceiling windows with park views from the living area and second bedroom. The open-concept layout includes two balconies, one off the main living space and a private one off the primary bedroom with park and lake views. The large primary suite includes a walk-in closet and full en suite bath. Floor-to-ceiling closets in the foyer and living area offer excellent storage and were partially converted to create the third bedroom. Available furnished with high-end pieces for suitable tenants. Additional fee applies. Building amenities include indoor pool, gym, concierge, indoor parking, rooftop patio, and a party room over looking the lake. Located steps from the waterfront trail and beaches, and a short walk to High Park. Costco, groceries, cafes, and transit all nearby. A rare blend of natural views, spacious design, and urban convenience in a sought-after waterfront community. Available Aug 16. Internet Included. *For Additional Property Details Click The Brochure Icon Below* (id:56248)
22 Hillside Drive
Halton Hills, Ontario
This huge 5 level Sidesplit located in the exclusive established area of Marywood Meadows in the Park District of Georgetown is as close as you are going to get to an idyllic spot to raise a family or get out of the busy traffic filled metro areas with friendly neighbours who take pride in the place they live. This area feels like time stopped when you stroll to the Farmers Market, sit on a patio at a local Downtown Georgetown restaurant or cafe, catch a little league game at the Fairgrounds or enroll your kids in the local small schools with big hearts. Only 11 of these models were built and rarely come up for sale. Enjoy your front garden and friendly neighbourhood sitting on your covered porch! 5 Finished Levels in the home perfect for a large or extended family with room for everyone. Main Floor and Family Room levels have stunning Bamboo Hardwood floors and flow into each other. Massive Master Suite with ensuite and walk-in closet. Custom Oak Bar in the lower level with a sink and bar fridge, potential for in-law suite is already there! Oversized, open concept Rec Room with custom Oak built in cabinetry, 3 pc Bath and cold cellar. Lowest level has a finished Bedroom which can be used as a playroom or home office and a large storage area. 2 Fireplaces, 1 gas (rec room) and 1 wood burning (family room). No homes behind, auxillary barn/shed in the rear of the property. It's the perfect home for large family gatherings! (id:56248)
410 - 3 Lisa Street
Brampton, Ontario
Welcome to your next home in the heart of Brampton! This beautifully renovated and spacious 3-bedroom, 2-bathroom corner unit at 3 Lisa Street offers over 1,200 square feet of bright, functional living space perfect for growing families or savvy investors. Enjoy a walk-out balcony with stunning skyline views overlooking the landscaped courtyard and pool, an ideal spot for your morning coffee or evening unwind. The unit has been well maintained, featuring fresh paint, a clean finish, and a thoughtful layout that maximizes comfort and usability. Renovated kitchen with stone countertops and gleaming floors. (id:56248)
326 East 42nd Street Unit# 1
Hamilton, Ontario
Beautiful, Bright & Updated 3-Bedroom Main Floor – East Mountain Location Welcome to your new home! This beautiful, bright, and clean 3-bedroom main floor unit offers modern updates and a warm, inviting space perfect for families or professionals. ? Features include: Spacious, sun-filled layout Updated kitchen and bath *** Private backyard space – perfect for relaxing or entertaining Parking included Quiet, family-friendly neighborhood ?? Prime East Mountain Location: Close to all amenities and shopping Easy access to public transit, the LINC, and Sherman Cut – perfect for commuters Walking distance to elementary and high schools Minutes from Huntington Community Centre and park ?? Utilities: $150 for Gas & Water Hydro is in the tenant’s name and paid directly to Alectra Utilities (id:56248)
51 Grandfield Street Unit# Lower
Hamilton, Ontario
Brand New 2-Bedroom Lower unit in Huntington – East Mountain Living! Welcome to this beautiful brand new 2-bedroom, 1-bathroom lower unit located in the heart of the highly sought-after Huntington neighbourhood on Hamilton’s East Mountain. 2 Spacious Bedrooms 3-Piece Bathroom Large open concept living room and kitchen In-Suite Laundry Shared Backyard 1 Parking Spot + Ample Street Parking (No Restrictions) Close to Public Transit Quick Access to the LINC & Sherman Cut – Ideal for Commuters Enjoy living in a quiet, family-friendly area just minutes from parks, schools, and shopping. ?? Utilities are additional. (id:56248)
197 Wyndham Street
Mississauga, Ontario
Discover 197 Wyndham, an exquisite brand-new, never-lived-in end-unit townhome in the exclusive Ravines on Main community of Streetsville. Offering approx. 2000 sq. ft. of exceptional living space, this 3-bedroom, 4-bathroom with elevator residence is designed for those who appreciate modern elegance and natural beauty.Step into a bright and inviting foyer, setting the stage for the thoughtfully designed interior. The first level features a cozy living space, a well-appointed powder room, and ample storage. The second level is a showcase of sophistication, with a stunning kitchen with eat-in area, an elegant dining room, and a sunlit family room with walkout to a large balcony overlooking the backyard.Upstairs, the third level boasts three superb bedrooms, including a luxurious primary suite with two walk-in closets, an ensuite, and private balcony. A pristine, untouched basement awaits your personal touch, while the large backyard offers endless possibilities for outdoor enjoyment.In the heart of Streetsvilles charming village. Stroll west to Village Square: vibrant sidewalk cafes, boutique shops, and local conveniences. Credit River to the East: scenic Culham Trail with breathtaking ravines - a peaceful retreat in nature. With easy access to Hwy 401, 403, 407, Streetsville GO Station, great schools, parks, trails, shops, and cafes. (id:56248)
1083 Easterbrook Crescent
Milton, Ontario
Elevate Your Lifestyle on Easterbrook! This Bright & Airy 4-Bedroom Detached Home on a Quiet Crescent in Desirable Coates Community Features Nearly 2100 Sq Ft of Well-Appointed Space, plus over 500 Sq Ft in the Finished Basement. Nestled on a Deep Lot, this Gem Boasts a Backyard Oasis w/ Mature Trees, Fantastic Privacy and an Inground Spa for Ultimate Relaxation. Step Inside to Soaring Ceilings and Engineered Hardwood Flooring throughout the Main Level. Stunning Open Concept Great Room Beams with Natural Light and Overlooks Eat-In Kitchen with Large Breakfast Peninsula and Walk Out to Backyard Deck. A Spacious Foyer, Powder Room and Interior Garage Access from the Laundry Room Complete the Main Level. Upstairs, You'll Find an Oversized Primary Suite with Large Walk-In Closet and 4Pc Ensuite, along with 3 Additional Bedrooms, a Double Vanity Main Bath and Linen Closet. The Finished Basement Offers Large Windows, a Recreation Room, Built-in Work-from-Home Area, 2pc Bath and Plenty of Storage. Steps Away from Parks & Trails, Schools, Highways, Transit, Shopping and Amenities. A Pleasure to View... Just Move In & Enjoy! (id:56248)
103 Royal Palm Drive
Brampton, Ontario
Situated on a rare, oversized corner lot in the desirable Heart Lake East community, this 3-bedroom home offers exceptional versatility. The finished basement, complete with a separate side entrance, presents an ideal setup for multi-generational living or future in-law suite potential. The inviting family room offers a warm and comfortable space to unwind, while the separate dining area is adjacent to the open kitchen perfect for hosting guests. The updated kitchen includes stainless steel appliances, ample cabinetry, and direct walk-out access to a backyard retreat. Start your mornings on your private deck, overlooking the heated in-ground pool and mature trees, designed for serene and secluded living. Upstairs, the generous primary bedroom includes his-and-her closets, with two additional well-appointed bedrooms down the hall. Thoughtful touches continue with custom attic access offering an impressive 14x21 ft of additional storage space. The fully finished lower level expands your living space and is easily accessible through the separate side entrance, providing flexibility for extended family or potential suite conversion. Conveniently located near Highway 410, schools, shopping centres, parks, and all essential amenities, this home delivers both comfort and convenience in one of Bramptons most established neighbourhoods. Don't miss your chance to make it yours! (id:56248)
70 Sussexvale Drive
Brampton, Ontario
WELCOME TO 70 SUSSEXVALE DR.-This stunning newly painted freehold townhouse has a bonus of no homes in front. It's functional open concept layout features a spacious kitchen equipped with S/S appliances, a quartz countertop. Follow the hardwood steps leading to a spacious second-floor layout with 3 generous-sized bedrooms. The primary bedroom consists of a walk-in closet and a 4-piece ensuite. The property is conveniently located with quick and easy access to Highway 410, making daily commutes a breeze. It is situated in a family-friendly neighborhood and is within close proximity to all amenities, transits parks and malls. (id:56248)
1801 - 285 Enfield Place
Mississauga, Ontario
This centrally located 2-bedroom condo offers a bright and open-concept floor plan, providing stunning views of the garden and tennis courts. The updated galley kitchen features elegant granite countertops, newer cabinetry, and high-end stainless steel appliances, including a built-in microwave and dishwasher. Upgraded laminate flooring flows through the living, dining, and bedrooms, while the entrance, kitchen, bathrooms, and pantry off the kitchen are enhanced with newer tile floors. The spacious primary bedroom boasts a large walk-in closet and a luxurious 4-piece ensuite. The second bedroom, bright and cozy, is situated on the opposite end of the unit, ensuring privacy. With the convenience of in-unit laundry and a layout designed for comfortable living, this home is perfect for those looking to enjoy downtown living. The complex is equipped with all the amenities you could ever need, making it the ideal place to move in and relax. (id:56248)
6402 Tenth Line W
Mississauga, Ontario
Stunning 4+2 Bedroom, 4 Washroom, 2700 sf + rental potential in Fin. Basement with Kitchen/Sep. Entrance/2nd Laundry in the sought-after courts of Trelawny Estates. Features: Gorgeous Stamped Concrete, 3 car parking in Driveway, Soffit Lights, Main Floor Laundry, 2 Fireplces, 2 fully renovated washrooms, His/Hers Walk-ins. Professionally Finished Basement with Income/ In-Law Suite, Located with Easy Access to Transit, Highways, Shopping, Medical Facilities/Hospitals **EXTRAS** Seller nor Agent represent or warrant retrofit status of basement. (id:56248)












