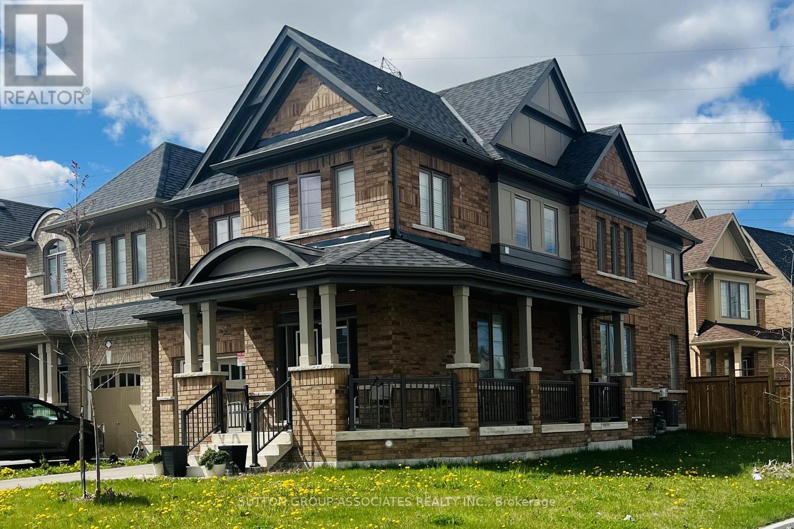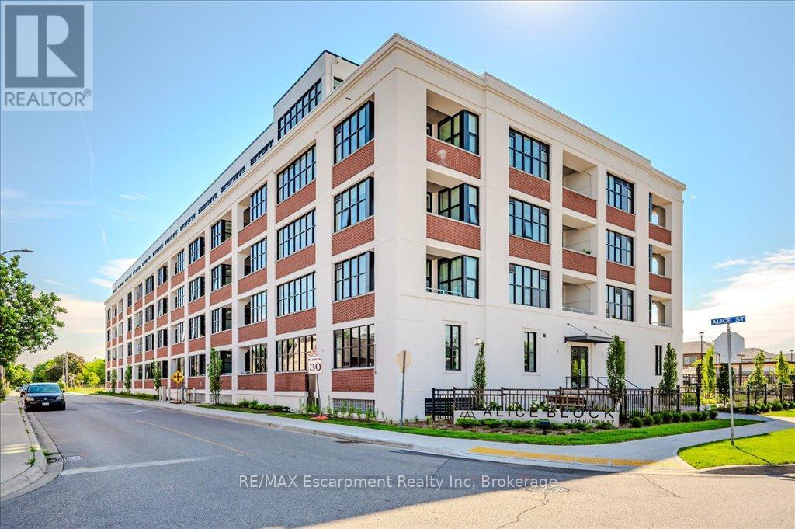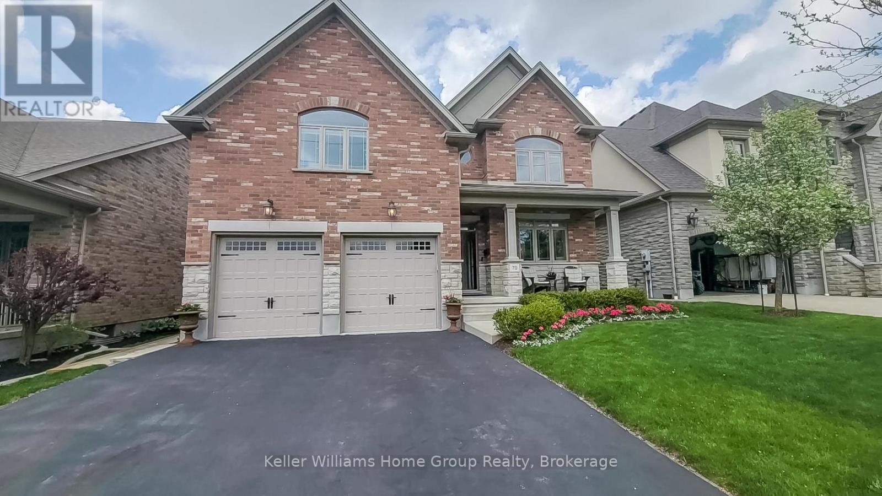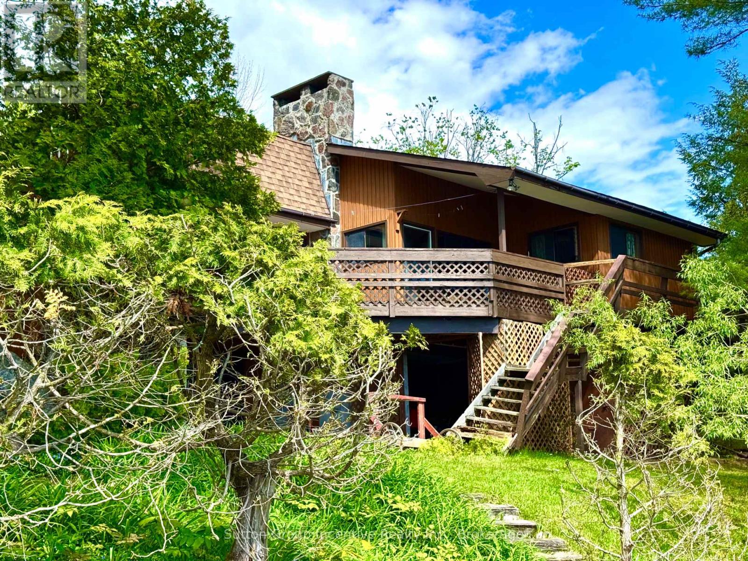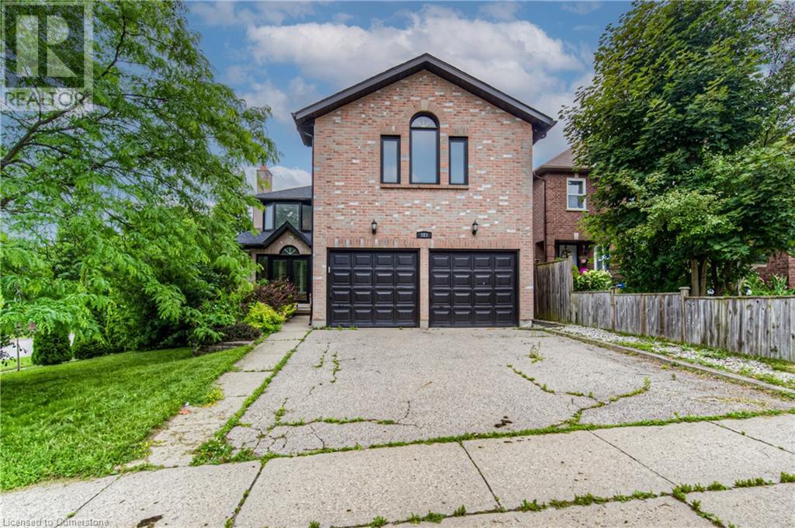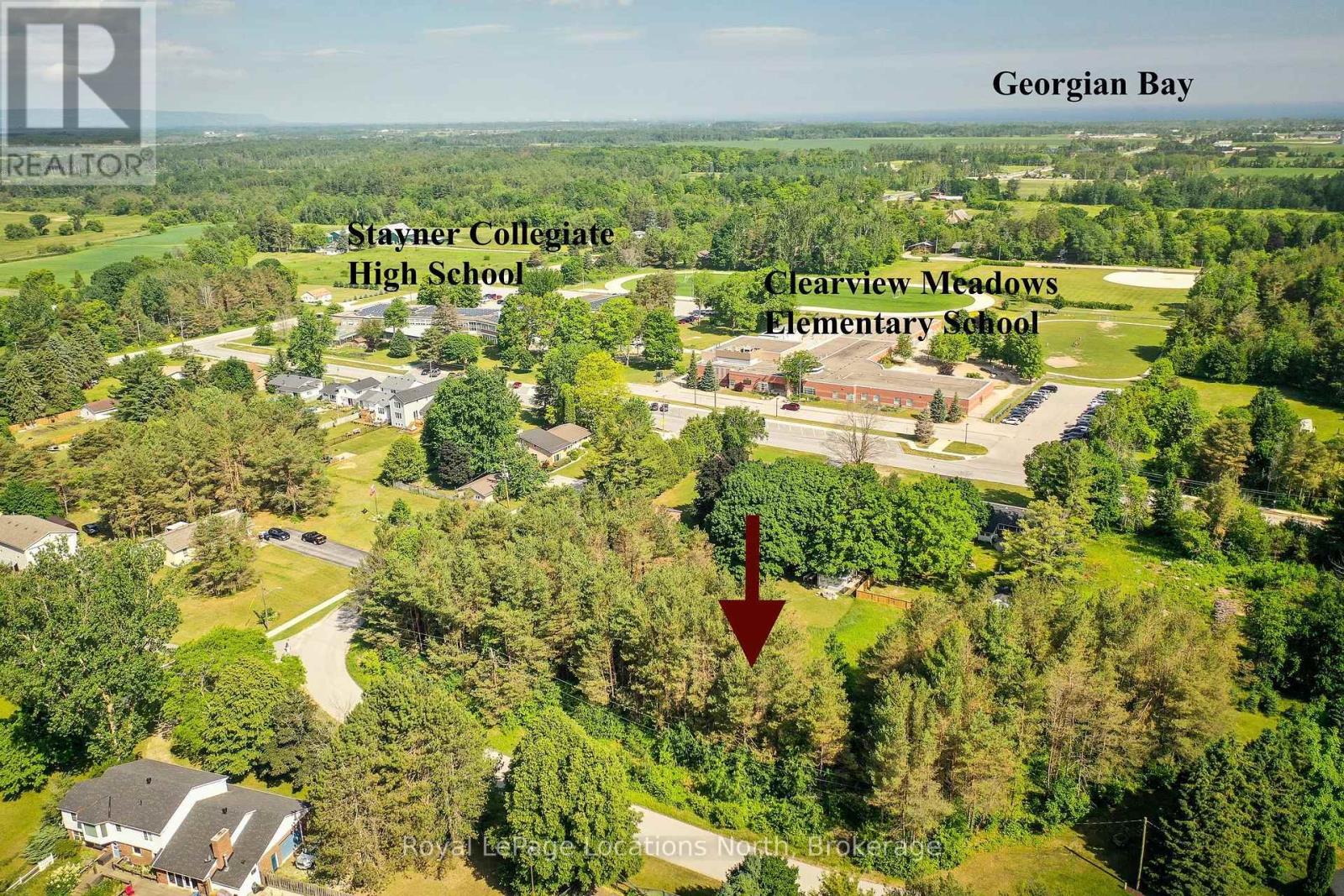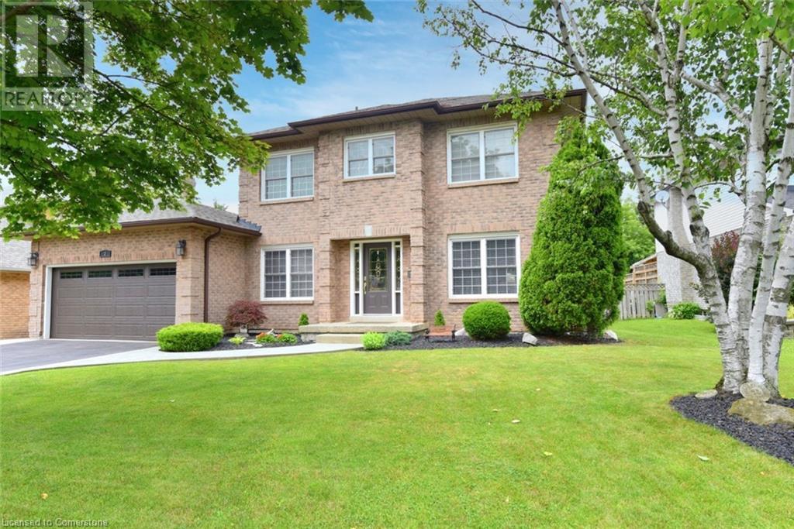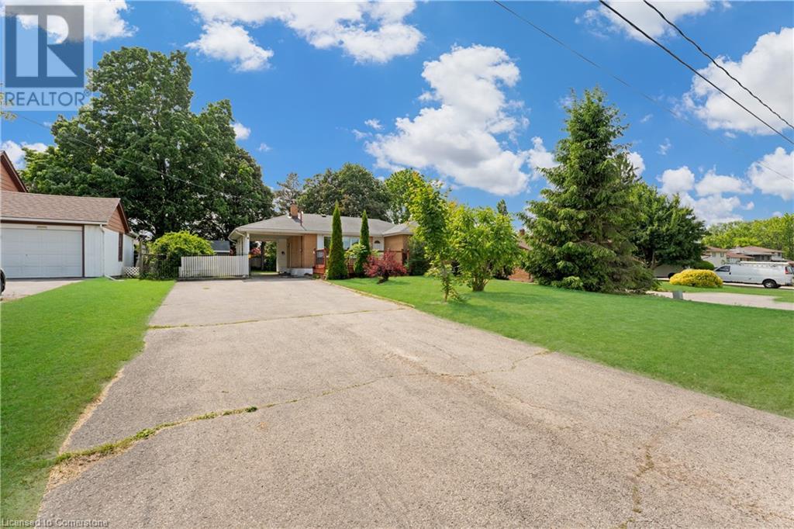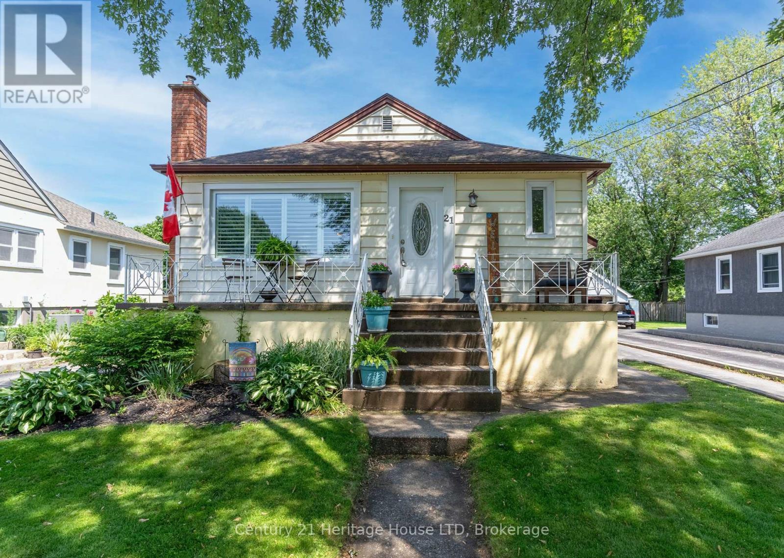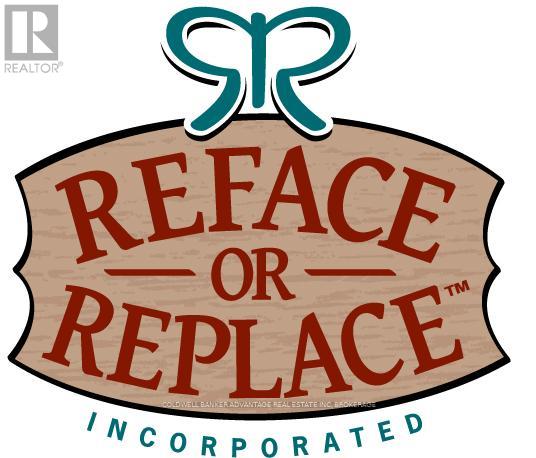2787 Deputy Minister Path
Oshawa, Ontario
Stunning 3-Bedroom End-Unit Townhouse in North Oshawa, Bright, Spacious townhouse offers an open-concept layout with a modern living/dining area and a stylish kitchen featuring sleek cabinetry and stainless steel appliances. The huge master bedroom includes a luxury ensuite, while two additional bedrooms provide ample space. Direct garage access. Located in Tribute Communities a family-friendly neighborhood, Steps to parks, trails, and a new shopping center (including Costco!)Walking distance to UOIT & Durham College. Minutes to Hwy 407 for easy commuting. (id:56248)
18 Windy Ridge Drive
Toronto, Ontario
Located on one of the most desirable streets in the Bluffs, this impressive Hill Crescent residence offers exceptional quality, thoughtful design, and outstanding functionality. Set on a rare 100ft wide lot, the exterior combines timeless stone and durable vinyl siding, accented by landscape lighting, a heated dble-wide driveway, and a covered front veranda with clear cedar tongue-and-groove ceiling. The fully fenced backyard is ideal for entertaining, with professional hardscaping, mature trees providing privacy, and a custom timber-frame pergola over the patio. Inside, the grand foyer with marble flooring, dble closets, and wide staircase sets the tone for the home's refined finishes. Wide-plank engineered oak floors, plaster crown moulding, pot lighting, and custom fireplaces are found throughout. The gourmet kitchen features soft-close cabinetry, quartzite countertops, a dramatic backlit island, and top-of-the-line Thermador appliances, including a dual-fuel range and undercounter wine cooler. Upstairs, cathedral ceilings enhance the spacious family room with custom gas fireplace and the well-appointed bdrms. The primary suite offers a walk-in closet, gas fireplace, and a spa-like 5-piece ensuite with marble accents, glass shower with rain head, freestanding tub, and dble vanity. Additional bdrms feature cathedral ceilings, custom window coverings, and generous closet space. A self-contained lower-level apartment with separate entrance, modern kitchen, heated porcelain flrs, and full bath provides excellent flexibility for extended family or rental potential. The heated garage is ideal for car enthusiasts, with epoxy flrs, dble-height ceiling, water access, and convenient drive-through capability. This meticulously maintained home is steps to parks, trails, and the waterfront, with downtown Toronto just a short drive away. A rare offering in a family-friendly, nature-focused community. This home is an opportunity to live in true, unsurpassed turnkey luxury. (id:56248)
1063 Warby Trail
Newmarket, Ontario
Sought-After Copper Hills Community! Welcome to this well-maintained detached home nestled in one of Newmarket's most desirable and family-friendly neighborhoods. Featuring 9' smooth ceilings on the main floor and a functional open-concept layout, this home is both spacious and inviting. Hardwood floors and oak staircase. Modern kitchen with granite countertops, stainless steel appliances, and a breakfast area that walks out to a raised deck overlooking the fenced backyard. Bright family room with cozy gas fireplace. Primary bedroom with a 4-piece ensuite featuring a seamless glass shower. Walk-out basement with direct access to the backyard. Brand new insulated garage doors with automatic openers , Ideal for families seeking comfort, convenience, and style. A must-see! (id:56248)
1710e - 8868 Yonge Street
Richmond Hill, Ontario
Bright and upgraded 2-bed, 2-bath condo at Westwood Gardens, ideally located in the heart of Richmond Hill (Yonge/Hwy 7). Steps to Langstaff GO Station, transit, highways (407/404), and top schools, this unit offers unbeatable convenience. floor-to-ceiling windows, and an open-concept layout with a split bedroom design, this home is flooded with natural light. Enjoy modern finishes, stainless steel appliances, and access to fantastic amenities, including a fitness centre, yoga studio, rooftop terrace, EV charging, party room, and more!Perfect for professionals or small families. (id:56248)
2576 Orchestrate Drive W
Oshawa, Ontario
First Note: There is Permit available and drawings are complete for separate side entrance. This wonderful 4-bedroom, 3.5-bathroom home , combines comfort, convenience, and practicality perfect for families, commuters, or anyone looking to enjoy easy access to everything. Enjoy sunshine filled warmth from all the windows on this corner lot. Situated just a block away from a local school and only moments from the highway, this home offers unmatched accessibility. Whether you're heading to work or dropping the kids off at school, your daily routine just got a whole lot easier. Inside, you'll find a functional layout with four bedrooms, a bright living area, and a spacious kitchen with ample cabinetry. Perfect for everyday living and entertaining. Natural light fills the space, and there's plenty of room to grow, work from home, or host guests. Step outside to a nice size yard with room to relax, garden, or play. Plus, with shopping, dining, and entertainment just minutes away, you'll never be far from what you need. Whether you're looking for a family-friendly neighborhood or a commuters dream location, this home offers the best of both worlds. (id:56248)
F6 - 444 Yonge Street
Toronto, Ontario
Amazing, So busy location close to the College subway station, whole year busy. A very popular fresh fruit bubble tea and snack business in the Food court of the Center of Downtown Toronto. Steady sales with a High-margin 70% profit food, low rent business, and high sales income in Food Court. The customers from connected public Subway, high-density population buildings, Universities, Schools, and the famous College Park passengers. The neighbors are High-density residential buildings, office buildings, Universities, and hospitals. The Average Sales: $28,000.00 -$30,000.00/Mo by the seller. **EXTRAS** It is easy to handle food and could add some other foods for a new buyer. (id:56248)
528 - 120 Huron Street
Guelph, Ontario
Welcome to Unit 528 at 120 Huron Street, one of the lowest priced condos currently available in Guelph. This bright, top-floor unit in the iconic Alice Block building delivers exceptional value for investors, first-time buyers, and University of Guelph students alike. The freshly built 1-bedroom, 1-bathroom loft-style condo follows the popular Contini floor plan and is ready for its very first occupant. Housed in a restored 1920s building, it combines historic charm with clean, contemporary finishes. Soaring 9.5-foot ceilings and oversized windows flood the open-concept living space with light, while the bedroom features an impressive 13.5-foot ceiling and transom-style upper windows. The modern kitchen includes stainless steel appliances and sleek cabinetry that pairs well with the luxury vinyl flooring. Thoughtful upgrades include a full-length bathroom mirror with vanity lighting, light-blocking shades in the living area, and built-in backing with conduit for easy TV wall mounting. In-suite laundry is included, along with a large basement storage locker (#45). A rented parking spot is also included with the unit. The condo fees are under $200 per month, making this one of the most affordable ownership opportunities in the city. Enjoy access to premium amenities: pet wash station, heated bike ramp and storage, games room with Wi-Fi, music room with instruments, full fitness centre, and a 2,200 sq ft rooftop patio with BBQs, lounge chairs, and a fire bowl. Walkable to downtown, parks, restaurants, transit, and not too far from the University. A rare chance to get into the market at an attractive price without compromising lifestyle or location. (id:56248)
4 Severn River Sr406
Muskoka Lakes, Ontario
WOW COME CHECK THIS PLACE OUT ~ READY TO START LIVING THE DREAM THIS SUMMER?? Looking for a family getaway that offers a lovely view of the water from most rooms, a 4 season bright & cheery waterfront cottage with 3 bedrooms, 3 pc bath with washer, vaulted 13'ceiling in living area, a pellet stove, a stunning Muskoka Room with windows that raise up to allow a screened room, loads of docking space with a sea doo lift and a gazebo right at the water! Features include cherry finished cupboards, lots of storage space, b/i dishwasher, a shed, an outhouse with a flushing toilet and nothing but nature all around you on this beautiful treed lot that is just under 2 acres. Enjoy watching the boats from all over the world go by on the Trent system, kids will love the water slide and all only a one minute boat ride away to this lovely water access only cottage, so not lots of extra travel time to worry about,and extra time to just start enjoying the cottage right away. This peaceful cottage is located minutes to downtown Coldwater and right in the heart of Severn Falls, Gas, Groceries, and Restaurant 2 minutes away, The Big Chute is just down the River....don't wait to call and come check out this piece of paradise and water access at its best! (id:56248)
70 Waverley Drive
Guelph, Ontario
A Perfect Blend of Luxury & Multifamily Lifestyle, Backing onto a Golf Course. Welcome to a rare opportunity to own a beautifully updated 5-bedroom, 5-bathroom home backing directly onto the lush fairways of Guelph Country Club. With over 4,900 sq ft of finished living space, this exceptional property offers flexibility for multigenerational families. Step inside to a grand main floor featuring 9-ft ceilings, porcelain tile, and rich hardwood flooring throughout. The chef's kitchen is a showstopper with quartz countertops, built-in appliances, and an oversized island with double sinks. It opens onto a large family room with a stunning stone-surround, gas fireplace, or to the sunwashed dining room that extends outdoors to the custom cedar deck with gorgeous, treeline view. And the spacious yard backs onto the picturesque Guelph Golf & Country Club. Whether enjoying a quiet morning coffee or hosting an evening get-together on the deck, the treed view and serenity is a winner. Upstairs, the spacious primary bedroom retreat offers 2 walk-in closets and a spa-inspired ensuite finished with Quartz countertops, full-sized corner soaker tub, and glass shower. And there are 2 more bedrooms and a 5-piece bath ideal for a growing family or extended household. What also sets this home apart are the two separate living spaces. A 1-bedroom apartment on the upper level and the fully finished basement with oversized windows, gas fireplace, large entertaining space, bathroom, and bedroom with side entrance, which can be easily converted to a separate apartment. There's also an extra-deep, fully insulated garage with an EV charger. Tucked into the peaceful Riverside Park neighbourhood, you're minutes from trails, shopping, and Guelph's vibrant core and yet your backyard feels like a private retreat. Whether you're housing family or craving a peaceful view from your back deck this home is thoughtfully designed, meticulously maintained, and move-in ready for your extended family. (id:56248)
1017 Goldfinch Court
Gravenhurst, Ontario
Welcome to this beautiful waterfront property on Sparrow Lake with 170 feet of favoured southwestern exposure. This seasonal cottage has been lovingly maintained by the same family for 40 years and pride of ownership is evident throughout. The shoreline is smooth sloping rock and has several paths down to the water's edge. The one boundary is identified with an engineered retaining wall with the neighbouring property being elevated and creating fantastic privacy. The other lot line abuts a back lot access to Sparrow Lake allowing use for 5 cottages on Goldfinch Court. The 3 bedroom, one bathroom design is not your typical layout with large bedroom with generous closets. The primary bedroom has a walkout sliding glass door to the wrap around decking that is currently in need of replacement. The great room boast soaring cedar ceilings And a floor to ceiling stone fireplace that fits into the cottage dream in Muskoka! The varied layout allows for lots of windows in each room allowing for natural light in every room. The current owners have nurtured beautiful gardens on the property from the lake all the way to the road. The concrete foundation is open on the lakeside allowing for storage for all the toys and there is also a shop and bathroom/laundry room combination. Book your private walk though today and see for yourself! (id:56248)
86 Henderson Street
Cambridge, Ontario
Nestled atop one of Hespeler's picturesque hills, this captivating yellow-brick century home combines historic charm with thoughtful modern updates. Spanning 2,800 sq. ft., the home features four spacious bedrooms and two well-appointed bathrooms, making it ideal for families or those who love to entertain. The adorable front porch invites you to enjoy peaceful mornings or sunset evenings, while inside, the updated kitchen and main bathroom balance functionality and timeless elegance. A convenient walkout basement adds potential for an in-law suite or private living space. A standout feature is the expansive attic with soaring ceilings, offering endless opportunities—whether you envision a creative studio, a cozy retreat, or extra storage. The property is enveloped by lush landscaping, providing a tranquil outdoor escape. The 729 sq. ft. garage/workshop has been updated in 2024 with new siding, insulation, and electrical wiring, complete with a convenient side door for easy access. Perfectly located near downtown, a park, and a recreation centre, this home blends character, modern convenience, and unmatched potential. (id:56248)
345 Hunter Street W
Hamilton, Ontario
Welcome to this adorable 2-bedroom, 1-bath bungalow located in one of the city's most sought-after neighborhoods just steps from popular local shops, restaurants, and cafes. Inside, you'll find a cozy layout with just the right amount of character and comfort. The home offers a bright living area, a functional kitchen, and two bedrooms, perfect for a small family, couple, or anyone looking to enjoy life in a walkable, vibrant area. Step outside to your private backyard, a great spot for weekend barbecues, morning coffee, or simply relaxing outdoors. With two dedicated parking spots, convenience is built right in. Whether you're a first-time homebuyer, savvy investor, or just looking for charm in a prime location, this home is a true gem. (id:56248)
8 Nahani Way Unit# 317
Mississauga, Ontario
Welcome to this beautifully maintained condo offering modern finishes, open-concept layout, and a functional den perfect for a home office or guest room. Enjoy two full bathrooms, ideal for singles, couples, or professionals who value space and convenience.Highlights: Bright & Spacious Living Area Stainless Steel Appliances In-Suite Laundry Large Balcony with Stunning Views Amenities: Gym, Pool, Party Room, 24/7 Concierge Steps to Square One Mall, Transit, Sheridan College, Celebration Square, Restaurants & More! (id:56248)
383 Burnett Avenue
Cambridge, Ontario
A HIDDEN GEM IN SOUGHT-AFTER NORTH GALT. Tucked away on a quiet street in the desirable Shades Mill neighbourhood, this solid, all-brick, 2-car garage home offers over 2,400 square feet of living space and incredible potential to create something special. Featuring 4+1 bedrooms and 2.5 bathrooms, this home offers space for the whole family with room to grow. The bright, spacious mudroom welcomes you inside, leading to a functional main floor layout ready for your vision. The kitchen with breakfast area offers sliding doors to the backyard, the perfect spot for enjoying family meals or your morning coffee. The cozy living room features a marble surround fireplace (as is), large windows, and a peaceful view of the treed backyard. Upstairs, you'll find 3 bedrooms plus a large above-garage bonus room — ideal for a 4th bedroom, rec room, home office, or guest space. Head down to the finished lower level offering an additional family room with another fireplace (as is), a 5th bedroom, den, and ample room for storage — perfect for creating a warm theatre room or games area. Outside, enjoy privacy and mature greenery with tons of potential to make the backyard your own oasis. This home sits within walking distance to schools, conservation areas, scenic trails, Shades Mill Lake, parks, and the highway— ideal for families and outdoor lovers alike. Commuters will love the easy access to the highway, major roadways, and countless amenities, including shopping and restaurants just minutes away. Bring your vision, add your personal touch, and turn this property into your dream home. With great bones, a fantastic layout, and unbeatable location — the possibilities are endless! (id:56248)
8 Jonathan Court
Clearview, Ontario
Rare Opportunity to Secure a Prime Building Lot on a Quiet, Exclusive Court! Don't miss out on this incredible chance to invest in a future dream home! This spacious 100-foot lot is nestled in a peaceful court with just three homes, offering privacy and tranquility. The location is second to none, with both the high school and elementary school just a short stroll away. No busy roads to cross. Plus, scenic walking trails are right across the street for your enjoyment! This lot could potentially be subdivided into two once full services are available, making it even more valuable. Perfectly positioned just minutes from Highway 26, you're a quick drive to Collingwood, the Blue Mountains, and Wasaga Beach. Barrie is just a 40-minute drive, giving you easy access to everything you need. While building permits aren't available just yet, the wait wont be long. Act now to secure this exceptional property and set yourself up for future success! (id:56248)
3 Suter Crescent
Dundas, Ontario
FANTASTIC 4+1 BEDROOM 4 BATH HOME WITH INGROUND POOL, MAIN FLOOR OFFICE AND APROX 4000 SQFT OF FINISHED SPACE IN A PRIME AREA IN DUNDAS! The main floor features a spacious updated eat in kitchen with granite counter tops, lots of natural light with an adjoining family room with gas fireplace and overlooks the pristine back yard oasis that boasts a Kidney shaped inground pool (20’ x 33’) with heater, Lounge area & hot tub. There is a large living & dining room, main floor office, main floor laundry, & 2-piece bath. The Upper level consists of a massive primary bedroom with walk in closet & 3-piece ensuite, 3 other generous sized bedrooms and 4 Piece Bath. The lower level is incredible with a huge Recroom, amazing wet bar area , large bedroom, 4 piece bath and storage area. This home has great curb appeal and sits on a 67 X 120 Premium lot plus boasts a 4-car driveway. Close to Schools and all amenities. New furnace in April 2024 and many other updates. HOME SHOWS 10 + GET INSIDE TODAY! (id:56248)
61 William Street
Hamilton, Ontario
Welcome to 61 William Street. Settle in and enjoy this beautifully renovated all brick home located conveniently to an ever evolving Barton Village area. You'll love the brand new kitchen and bathrooms, second floor laundry room, restored wood floors, and exposed brick which blend the old with the new. Private parking off rear laneway. Close to restaurants, cafes, shops and transit. This house needs to be seen to be fully appreciated. (id:56248)
293 King George Road
Brantford, Ontario
Welcome to this spacious 5-bedroom, 2-bath bungalow situated on an impressive 74x159 ft lot, offering privacy, space, and income potential. Just minutes to Walmart, Zehrs, banks, the cinema, and other major amenities, this home is ideally located for convenience and lifestyle. With a separate entrance to a fully equipped basement apartment—featuring its own kitchen and laundry—this property offers over $4,000/month in rental potential ($2,500 upstairs + $1,500 downstairs). Enjoy 8+ parking spaces and a massive backyard surrounded by mature trees, creating a peaceful, nature-filled retreat right in the city. Whether you’re looking for a multi-family setup, a solid investment property, or space for extended family, this home checks all the boxes. (id:56248)
320 Plains Road E
Burlington, Ontario
Great location. Amazing views from this penthouse. 2 Bedrooms, 2 bath condo, contemporary decor. Neutral finishes, SS kitchen appliances. Great amenities to enjoy year round. Parking, locker included. Tenant to pay utilities, hot water, heater rental. No pets. Non-smoker. (id:56248)
711 - 181 Sterling Road
Toronto, Ontario
Stunning 2-Bedroom Condo in the Junction Triangle! Bright and airy 2-bedroom unit with soaring ceilings, floor-to-ceiling windows, and modern finishes. Open-concept layout with stylish kitchen featuring stainless steel appliances. Spacious bedrooms with large closet in the primary room. Enjoy city views from your private balcony. In-suite laundry. Steps to Bloor GO/UP Express, subway, streetcar, shops, cafes, galleries, and parks. Easy access to downtown and major highways. (id:56248)
6615 Harper Drive
Niagara Falls, Ontario
Spacious 3+1 bedroom, 2.5 bathroom semi-detached home located in the heart of Niagara Falls. With over 1600 square feet of finished living space above grade, the main floor offers a bright and open living and dining area, a convenient two-piece bathroom, inside access to the garage, and a refreshed kitchen featuring quartz countertops, a new tile backsplash, and plenty of natural light from the sliding glass doors that lead to a brand new deck.The fully fenced backyard offers privacy with no rear neighbours and backs onto mature trees. Thanks to the slight slope of the yard, the lower-level bedroom enjoys large windows. Downstairs also includes a rec room thats perfect for a playroom, home gym, or office, along with a spa-like bathroom with a walk-in shower. Located in Balmoral Court, a quiet cul-de-sac on the west end of Valley Way, this home is close to highway access and just a short drive to restaurants, schools, grocery stores, and all the nightlife Niagara Falls has to offer. Recent updates include quartz countertops (2024), tile backsplash (2025), back deck (2024), hot water tank (2023), air conditioning (2021), washer and dryer (2022), and the lower-level bathroom (2018). The roof and furnace are approximately 10 years old. (id:56248)
21 Linwood Avenue
Port Colborne, Ontario
Charming West-End Bungalow in Port Colborne - Move-in Ready! Welcome to this beautifully maintained 3+1 bedroom, 2 bathroom bungalow located in the desirable west end of Port Colborne. Step into a warm and inviting layout complete with central air and central vacuum for modern comfort. The third bedroom on the main level is currently used as an office with glass doors leading onto a large deck in the fully fenced back yard (new). Perfect for indoor outdoor living and summer entertaining. The lower level features a cozy rec room with gas fireplace, wet bar, in ceiling speakers, bathroom and versatile 4th bedroom. Offering 1059 sq ft of comfortable living space, this home is ideal for first time buyers, families, or anyone seeking a peaceful neighborhood close to it all. Located just minutes from schools, parks and all local amenities this home offers the perfect blend of quiet residential charm and everyday conveniences. Book your showing today. (id:56248)
5445 Glenholme Avenue
Niagara Falls, Ontario
Now 37 years in this great kitchen cabinetry business in Niagara. Owner is now retiring, ready to pass the business along. Trademark include to Franchise and expand this company as large as you wish. Reface or Replace Inc is a Canadian Trademark (exclusive rights across Canada). The corporation is all for sale, along with goodwill, contacts, phone number, etc. Work mostly includes cabinets for customs kitchens & bathrooms, along with countertops, kitchen island, and more. Lots more work attached to such a business such as plumbing, electrical, flooring, painting, and more. You will begin working immediately - phone does not stop ringing, jobs get booked well in advance. Training is available. Seller may consider VTB. No equipment or building space included - just the business for sale. Pictures showcase the logo, and some jobs completed by the owner. (id:56248)
39 Hine Road
Brantford, Ontario
Welcome to Empire Homes Wynfield community… Grab your chance to enjoy this bright and spacious design, featuring 3 bedrooms plus den and 2 1/2 bathrooms. Perfect for a growing family with 1645 ft on 3 floors. 'The Heron' spreads its wings with an oversized eat-in kitchen with huge island and sliding doors deck over looking the backyard area. Beautiful blonde oak hardwood floors dress up the main living areas and stairwells. The extra windows bring the home to life with the sun's radiance.. move in tomorrow.. Includes 5 brand new appliances, attached garage and much more.. Looking for AAA tenant , must provide First and last month's rent, must sign a 12 month lease, must provide job letter or equivalent, credit check mandatory for all tenants. (id:56248)





