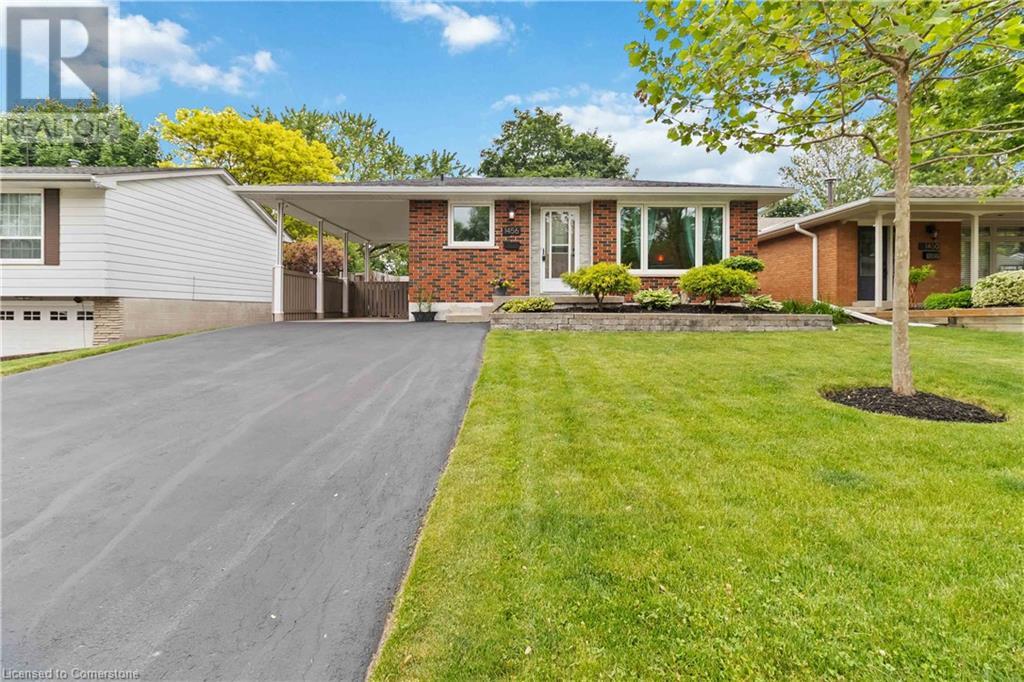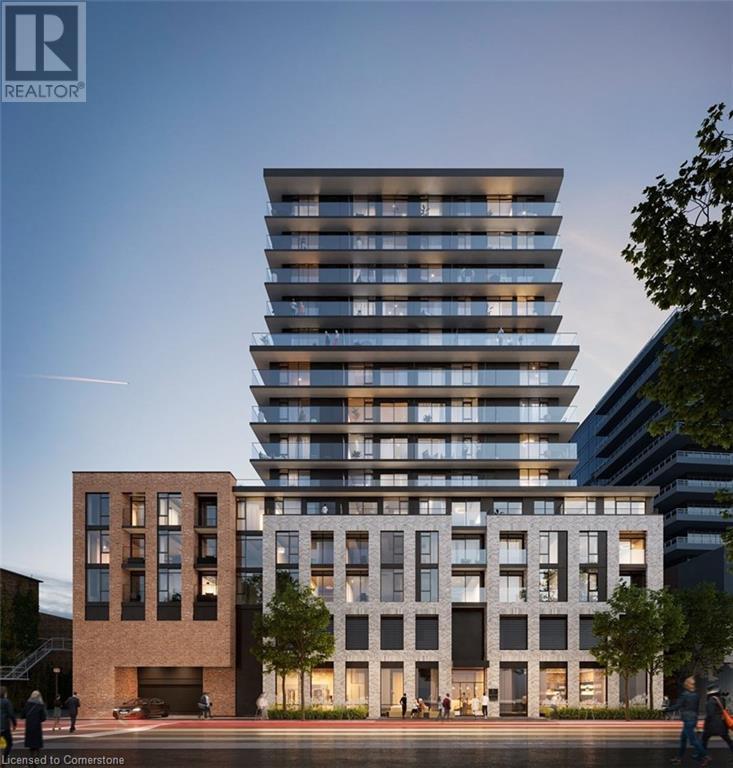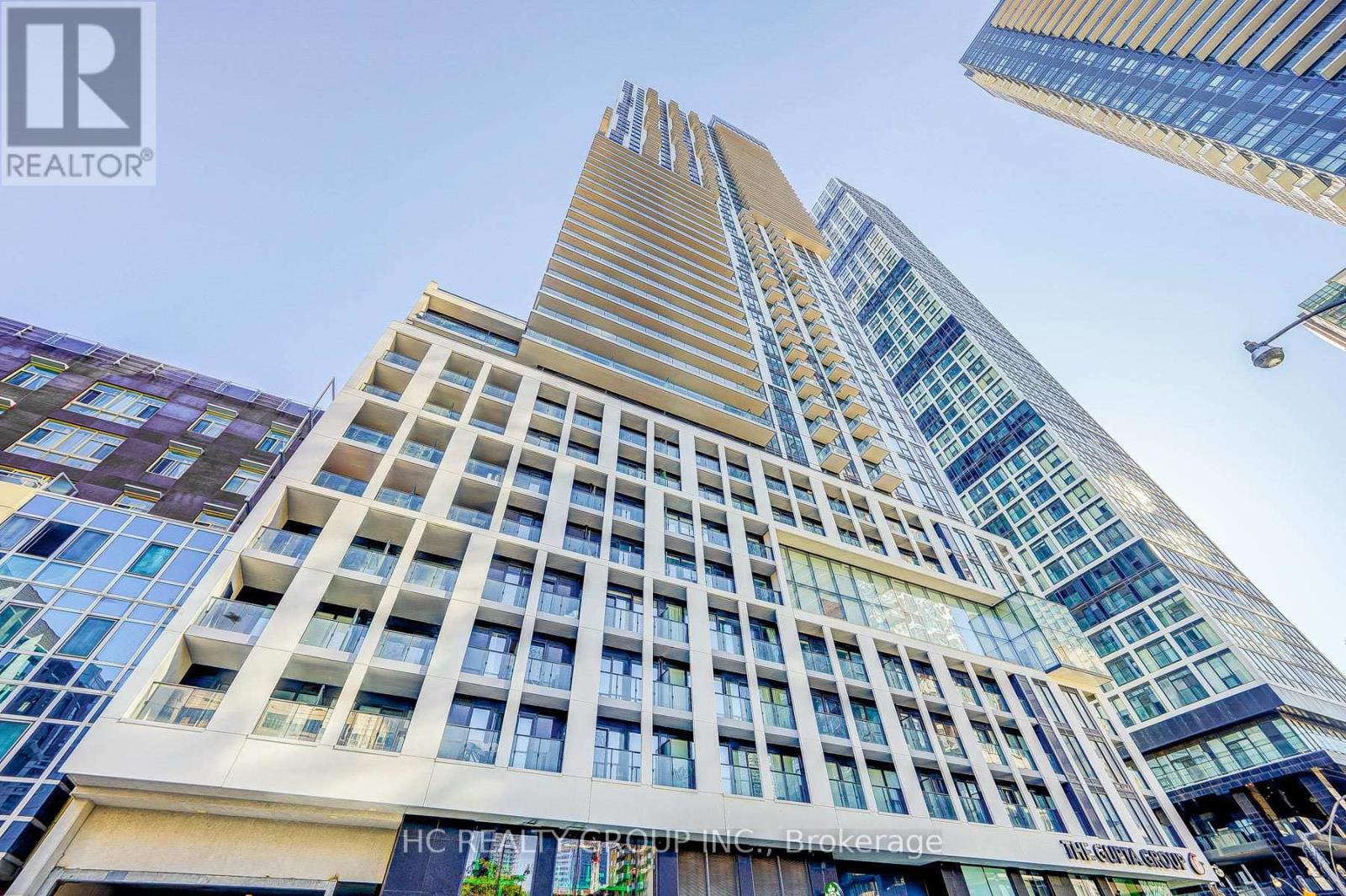(Bedroom Only) - 1837 Victoria Park Avenue
Toronto, Ontario
WELCOME TO 1837 VICTORIA PARK AVE, SPACIOUS AND SUN FILLED IN A PRIME LOCATION, BUS STOP RIGHT INFRONT OF HOUSE- EASY ACCESS TO DOWNTOWN. BRAND NEW WASHROOM RECENTLY RENOVATED. PERFECT FOR STUDENTS OR WORKING PROFESSIONALS LOOKING TO LIVE IN COMFORT AND CONVENIENCE. KITCHEN AND WASHROOMS SHARED. SPACIOUS ROOMS, PRIVATE BACKYARD TO USE FOR YOUR ENJOYMENT. EASY ACCESS TO MALLS, SCHOOLS, LIBRARY, SAFE FAMILY FRIENDLY NEIGHBOURHOOD. THIS COULD BE YOUR NEXT HOME. (id:56248)
1456 Jefferson Road
Burlington, Ontario
Welcome to this beautifully maintained bungalow nestled on a quiet street in sought-after Burlington. Boasting a blend of modern updates and classic charm, this home features 3 generously sized bedrooms on the main floor and an additional bedroom in the basement — perfect for growing families or multi-generational living. Step into the updated kitchen, complete with stainless steel appliances, a dedicated breakfast nook, a stylish coffee bar with glass cabinets, and a spacious pantry. Direct access to the side yard adds convenience for outdoor dining or entertaining. The bright and inviting living room showcases large windows that flood the space with natural light, complemented by fresh paint and gleaming hardwood floors that extend throughout the main floor. The 4-piece bathroom is tastefully tiled and offers a clean, modern look. Downstairs, the expansive basement offers exceptional versatility with a large great room, an additional bedroom, a second 4-piece bathroom, a well-equipped laundry room, a gym, and a dedicated storage room. With side-door access, there’s excellent potential for a private in-law or basement suite. The backyard is a private retreat featuring a level, manicured lawn, garden area, and a multipurpose shed. Enjoy year-round relaxation in the swim spa, installed in 2016 with key components updated in 2022. Ample parking and a peaceful, family-friendly street complete the package. Don’t miss this opportunity to own a move-in ready bungalow in one of Burlington’s most desirable neighborhoods! (id:56248)
2779 Andorra Circle
Mississauga, Ontario
With just the right mix of traditional style and smart updates, this home is a solid option for buyers looking for a good value for their dollar. Great bones, a lot of warmth and appealing neutral decor. Step through the enclosed porch and be welcomed into a bright, spacious layout. An eat-in kitchen for budding chefs with plenty of prep space, a window over the sink, a dishwasher and plenty of cupboards to keep your counters clutter-free. The open-concept living and dining area create the perfect spot for everything from weekday dinners to weekend gatherings. Garden doors lead to a backyard deck and gazebo —your future BBQ headquarters or quiet coffee corner. Wonderfully sized, fully fenced yard. Room to grow a garden, let the dog and children play, or dream up your next landscaping project. Upstairs, you’ll find three generously sized bedrooms, including a large primary with double closets, offering plenty of storage. Need more space? The finished basement adds flexibility for a rec room, guest room, home office or gym. In addition to the garage, there’s parking for four cars. You’re steps to parks, scenic walking and cycling trails like Wabukayne and Aquitaine, and just a few minutes to Meadowvale GO, Streetsville GO, the 401 & 407, schools, shopping and the Meadowvale Community Centre & Library. Everything you need is within reach—including some big box stores and cafés you’ll soon be calling your weekend staples.. This home has all the ingredients for an exciting new chapter. Get ready to move! Your new beginning starts here! (id:56248)
1 Jarvis Street Unit# 1114
Hamilton, Ontario
1 underground parking spot include.2 bedrooms Please attach full credit report & full rental application with offer. Lock Box at concierge be prepared to present business card and showing confirmation to receive lock box. Landlord open to student application with co-signer! (id:56248)
2105 - 65 Mutual Street
Toronto, Ontario
New Building Ivy Condo. 2 Bedrooms. Primary Bedroom Features Ensuite 3 pc Bathroom. 2nd Bathroom with Bathtub/Shower. Wide Plank Laminate Flooring Throughout. Ensuite Washer/Dryer. Bright Kitchen/Living Room Area With 9 Feet Ceilings With Exposed Concrete, Juliette Balcony, Centre Island Which Can Be Used As A Dining Table And Built-In Appliances. Floor To Ceiling Windows With West Views. Locked Included. 24 Hour Concierge. Conveniently Located Steps To Shopping, Transit And Restaurants. (id:56248)
98 Sonmore Drive E
Toronto, Ontario
Welcome New Comer and Students located at the Prime of Agincourt South-Malvern West. Introduction of 90 Sonmore Drive to a functional 2 Renovated bedrooms, One Modern Bathroom + One Power Room, Family Living and Family Kitchen - Basement for Rent located at Quiet, Friendly-Family and Guard Neighborhood with Mutual Trees, and close to transit, Midland RT, Hwy 401, Walmart Super Centre, Toronto Public Library, Good Life Fitness Club, Agincourt Mall Scarborough Town Centre, Kennedy Commons, Fairview Mall, and Go Train, Top-Ranking High School - Agincourt Collegiate Institute Included Washer / Dryer and Tenant agrees to share for 40% of all Utilities. Don't Miss this awesome rental deal. (id:56248)
313 Olive Avenue
Oshawa, Ontario
Welcome To Cozy Detached 3 Bedroom Home With Two Washrooms. Large Kitchen W/ Breakfast Area & Walkout To Small Porch In The Backyard. Ideal For First Time Buyers & Investors! Close To Schools, Parks, Shopping, Public Transit (By Doorstep) & Less Than 1Km. To Hwy #401. (id:56248)
604 - 188 Spadina Avenue
Toronto, Ontario
Live just steps from vibrant Queen West! This spacious unit is big enough for a family at over 1600 sqft! Walking distance to everything you could ever want or need! Lots of storage space and closets. Primary bedroom features a walkout to the balcony as well as an ensuite 3pc bath. Living room and 3rd bedroom/den also walk out to the balcony. Balcony is located on the side street for peace and quiet! Newly renovated and ready for you! Amenities: Indoor pool, media/games room and a gym! Hydro is not included. Private and secure boutique condo with in unit laundry and UNDERGROUND PARKING! (id:56248)
4303 - 55 Charles Street E
Toronto, Ontario
SOUTH VIEWS From the 43RD FLOOR! Experience Elevated Living at 55C Bloor Yorkville Residences. Welcome to luxury living in one of Torontos most coveted neighbourhoods. This brand-new, thoughtfully designed 2-bedroom, 2-bathroom suite at 55C Bloor Yorkville Residences offers an exceptional blend of modern elegance and serene comforthighlighted by sweeping, unobstructed views of the city skyline and Lake Ontario. Step into a sun-drenched space where natural light flows through floor-to-ceiling windows, illuminating sophisticated millwork and contemporary finishes throughout. The sleek modern kitchen features an induction cooktop, integrated storage, open shelving, a movable dining island, and a custom built-in benchperfect for hosting and everyday living. Relax in stylish open-concept living areas and unwind in spa-inspired bathrooms designed to elevate your daily routine. But the luxury doesnt stop there. Residents enjoy access to world-class amenities, including state-of-the-art fitness studios, professional co-working spaces, tranquil outdoor lounges with BBQ areas, and a dedicated Pet Spa. The show-stopping rooftop C-Lounge offers panoramic views of the skylineideal for relaxing or entertaining under the stars.With a perfect 100 Walk Score, you're just steps from Yonge & Bloor subway stations, offering seamless access across the city. Stroll to the University of Toronto, Metropolitan Toronto University, the Royal Ontario Museum, Yorkville Village, Eataly, designer boutiques, cafes, and some of Torontos best restaurantsall minutes from your door. Quick access to major highways and hospitals adds even more convenience. With 24-hour concierge service, and unmatched amenities, 55C Bloor Yorkville is more than a homeits a lifestyle. Dont miss this opportunity to live in the heart of it all. Your next chapter begins here. Welcome home! (id:56248)
3704 - 251 Jarvis Street
Toronto, Ontario
Welcome to this stylish and functional 1-bedroom condo facing south located in the vibrant core of Downtown Toronto. 9-ft ceilings, floor-to-ceiling windows, CN TOWER/LAKE VIEWS. The modern kitchen features stainless steel appliances and sleek cabinetry. Enjoy the convenience of ensuite laundry and a private balcony for added comfort. Situated within walking distance to Toronto Metropolitan University (Ryerson), University of Toronto, Eaton Centre, George Brown College, Dundas Square, Massey Hall, and multiple subway stations. With a Walk Score of 98, Transit Score of 100, and Bike Score of 100, everything you need is just steps away. Building amenities include a rooftop terrace, sky lounge, gym, swimming pool, and party room offering a perfect balance of lifestyle and convenience. (id:56248)
2712 - 15 Holmes Avenue
Toronto, Ontario
Luxurious South-Facing 1+Den with Panoramic Views & Rare Oversized Combo Locker Azura @ Yonge & Finch. Welcome to Suite 2712 at Azura, an iconic white wave-inspired tower just steps from Finch subway. This three-year new 1+Den, 2-bath unit offers 625 sq ft of interior space + 106 sq ft of south-facing balcony with spectacular, unobstructed city views and on clear days, a glimpse of Lake Ontario. Key Features:1 bedroom + enclosed den (with sliding glass doors fits a double bed)2 full bathrooms, functional layout with no wasted hallway space. Elegant wide-plank laminate flooring throughout. Modern kitchen with quartz island, built-in appliances, stylish brand new lighting, and personalized Japanese-style cabinetry accents. Balcony & Views:106 sq ft balcony, high-floor, total privacy, Incredible day and night skyline views. Rare Parking + Private Oversized Locker Combo ($89,000 Value):Includes premium parking spot with a private locker directly behind, ultra-convenient for loading/unloading. Locker size approx. 50+ sq ft, significantly larger than standard 15 sq ft cage lockers, Ideal for those needing real storage space, not just a small bin. Building Amenities:Gym, virtual yoga, party room, BBQ terrace, kids zone, dog wash, golf simulator, 24-hour concierge. Azura is fully designed with accessibility in mind featuring touchless wave-entry doors, automatic door openers and wide passageways throughout the building. Whether you're pushing a stroller, using a walker, or require wheelchair access, this building is thoughtfully equipped for ease and comfort.Steps to subway, shops, restaurants, banks, and more. This thoughtfully upgraded suite in one of North Yorks most vibrant locations offers the perfect mix of luxury, functionality, and unbeatable value. (id:56248)
2105 - 150 East Liberty Street
Toronto, Ontario
Whether you're looking for a place to call home or a solid investment opportunity, this condo delivers. Owner-Occupied Southeast Corner Unit with Stunning Panoramic Views! Experience elevated living in this meticulously maintained corner suite, bathed in natural light and offering panoramic views of the Toronto skyline, the iconic CN Tower, and the serene waters of Lake Ontario. This southeast-facing unit is bathed in natural light through floor-to-ceiling windows and features high ceilings, smooth finishes, and upgraded flooring throughout.The open-concept kitchen, dining, and living area offers seamless flow and unobstructed views, with a walk-out to a spacious 112 sq. ft. balcony perfect for enjoying sunrises. Floor-to-ceiling windows and high ceilings for an airy space. Open-concept living with walk-out to balcony featuring south and east exposures. Functional layout with a dedicated den with a sliding door closet and in-suite laundry. Primary bedroom with spectacular lake and BMO Field views, walk-in closet, and ensuite bathroom. Second bedroom with striking CN Tower views & sliding door closet. Each bedroom fits a queen-sized bed comfortably. One additional 4-piece bathroom. Natural stone accent wall in the living area. Includes a large locker, 1 parking spot, and 1 bike storageUnbeatable location just steps from all essentials Metro and No Frills. Surrounded by trendy restaurants, bars & banks. Minutes to waterfront trails, TTC & Exhibition GO Station. *For Additional Property Details Click The Brochure Icon Below* (id:56248)












