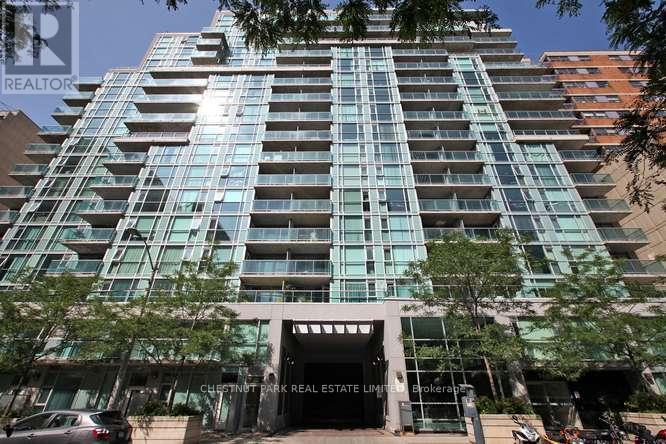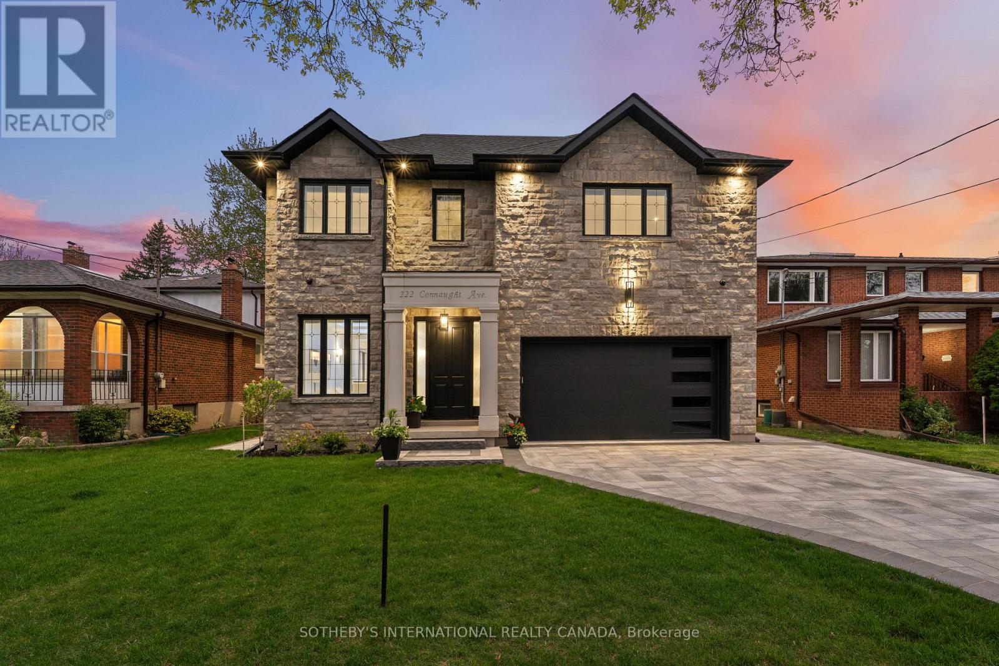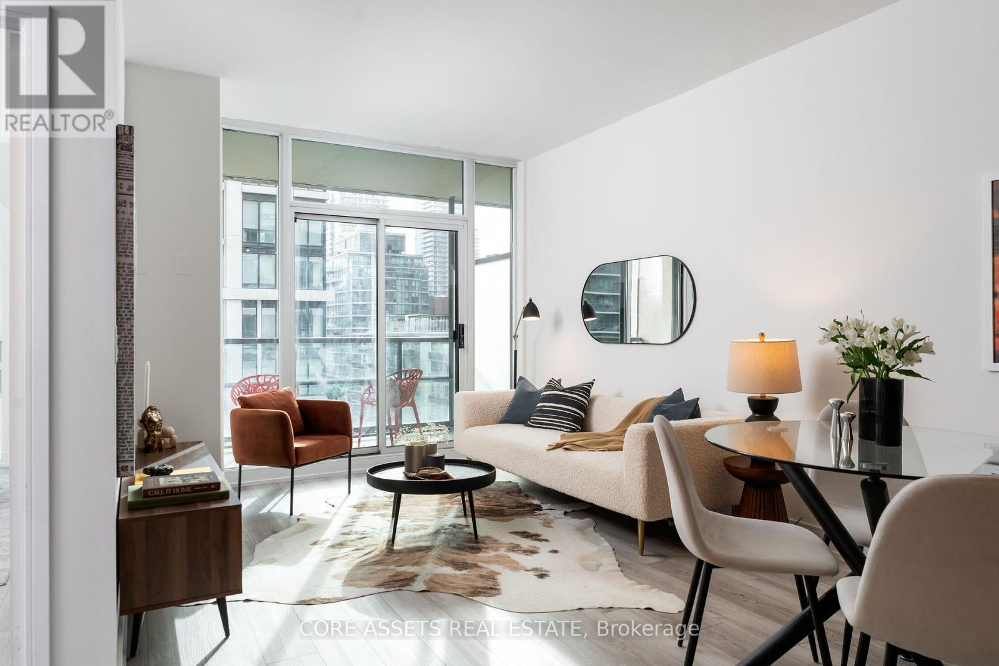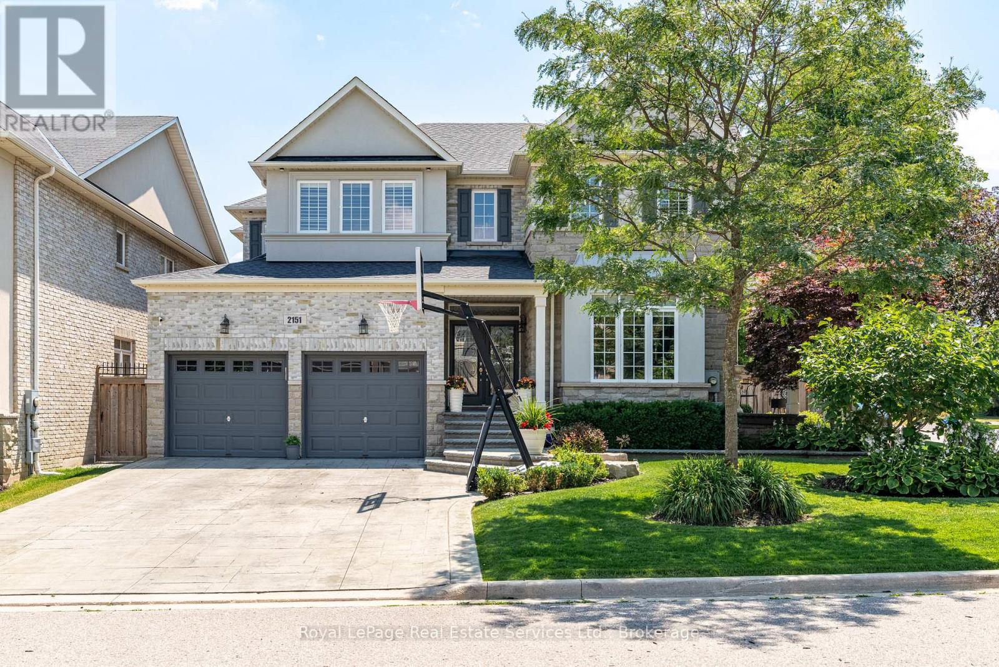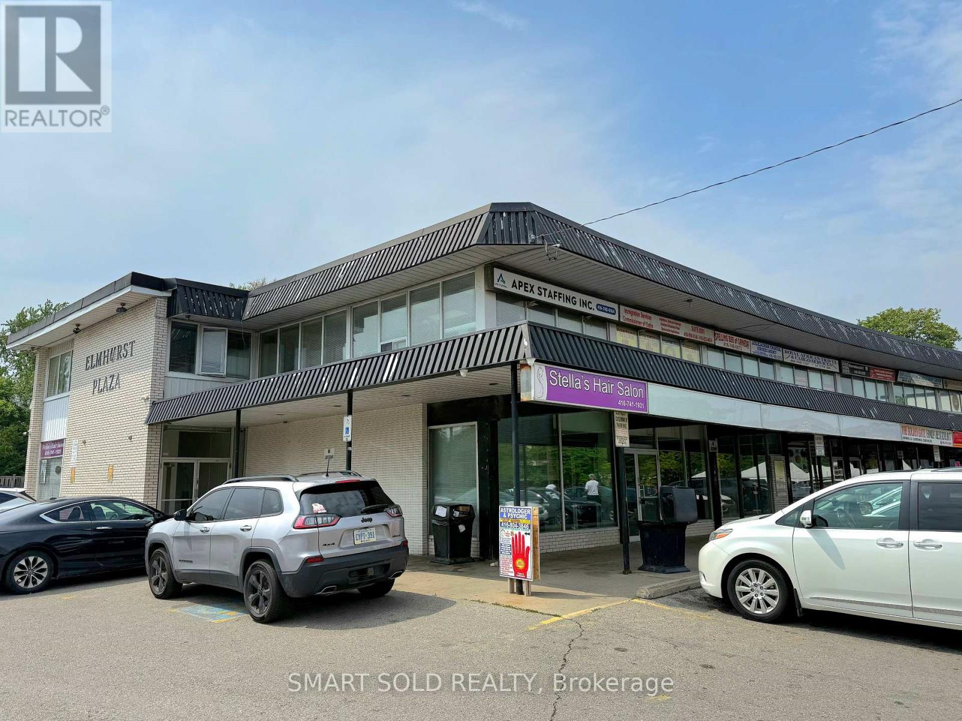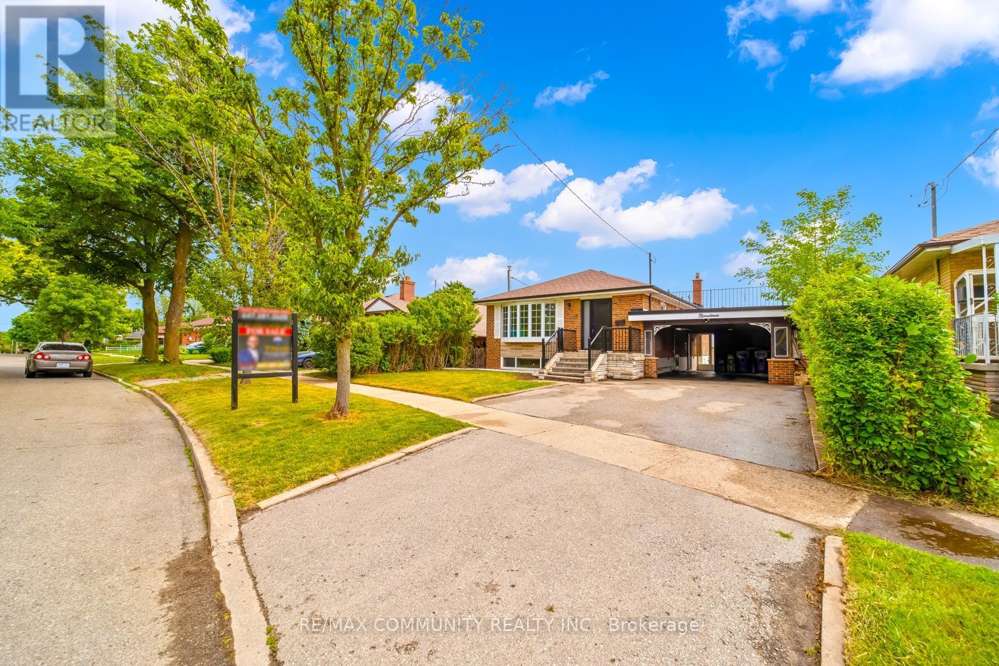412 - 25 Oxley Street
Toronto, Ontario
Available September 1, 2025, this oversized 2-bedroom, 780 sqft condo at King & Spadina is ideal for two professionals, students or friends looking to split costs in an ideal AAA location. Located in an exclusive boutique building in the heart of King West, it features exposed concrete ceilings, hardwood floors, floor-to-ceiling windows, and a large balcony with gas BBQ hookup. The modern kitchen boasts a gas stove and granite countertops. In-suite laundry, and 1 parking space included! Steps to King and Queen Street shops, restaurants, and TTC. (id:56248)
1906 - 503 Beecroft Road
Toronto, Ontario
Fully Furnitured,Amazing Location! Bright & Spacious 2Bdm+Den(Can Be Used As 3rd Bdrm) Corner Unit, Split Functional Layout, fully furnitured Spectacular Unobstructed View, Marble Foyer , Real Hardwood Floor, , Jacuzzi Bath Top , Spacious Balcony W/180 Degree View. Step To Finch Subway Station/Go/Viva... (id:56248)
411 - 96 St Patrick Street
Toronto, Ontario
HIGHLY RATED LOCATION, completely integrated to Central Toronto by walking or within minutes, Essential transit. Serving the Financial District, universities, hospitals, retail & restaurants. Quality amenities, facilities, and common spaces impeccably maintained - 5-STAR property for both end user/investor (respected/desired property to professionals/students). (id:56248)
222 Connaught Avenue
Toronto, Ontario
Welcome to The Elevé Residence - a home that conveys quality, elegance and light. It is an architecturally striking, brand-new custom home built with uncompromising attention to detail and refined craftsmanship. From the moment you step inside, the quality of design and pride of build are unmistakable. A stunning maple wood staircase anchors the main level, enhanced by coffered ceilings with ambient inset lighting, solid wood interior doors, and rich hardwood flooring throughout. The culinary eat-in kitchen is a true centerpiece, featuring custom maple wood cabinetry, a waterfall quartz island, matching backsplash, and premium built-in appliances that seamlessly flows into a charming breakfast area and sophisticated great room with a floor-to-ceiling quartz fireplace and custom built-ins. Every closet in the home is fitted with custom organizers, blending elegance with practicality. Enjoy effortless comfort with automated Hunter Douglas window treatments, integrated surround sound, and hardwired smart home connectivity tailored to the demands of todays modern family. The home has been meticulously engineered with two furnaces, two AC units, and dual sump pumps for optimal efficiency The garage is spray foam insulated, outfitted with pot lights, and provides direct access to a well-appointed mudroom. Upstairs, a thoughtfully designed sunken laundry room is equipped with a protective membrane system to guard against water intrusion-function meets foresight. Retreat to the expansive primary suite featuring his-and-her walk-in closets and an incredible 6-piece wellness-inspired ensuite, creating a true spa-like atmosphere. With 7 luxurious bathrooms, a private nanny/in-law suite with ensuite, a 3-stop private elevator, and flawless interior flow, this home was made for elevated, multi-generational living. Outside, enjoy a fully fenced backyard, elegant interlocking stone driveway, and stunning curb appeal that makes a statement at first glance. (id:56248)
1004 - 88 Broadway Avenue
Toronto, Ontario
Welcome to 88 Broadway Ave #1004 - This Is The One You've Been Waiting For! This Spacious 1 Bedroom Plus Full Sized Den With Exceptional Open Concept Layout Provides Ample Living Space For Those Looking To Live In An Executive Suite In The Heart of Midtown. Chef's Kitchen Features Stainless Steel Appliances, Granite Counters and Convenient Breakfast Bar Overlooking The Combined Living / Dining Room, Lined With Bright Floor to Ceiling South Facing Windows And Access To Your Own Private Balcony. The Separate, Generous Sized Den Is Perfect For Your Home Office Space Or As A Guest Room. Freshly Painted With Brand New Floors Through-Out, With Parking and Locker Included! World Class Building Amenities Include Gym / Fitness Studio, Indoor Pool, Resident Lounge, Rooftop Garden and More. **EXTRAS** Excellent Midtown Location, Just Steps To The Best Shopping, Dining, Cafes and Everyday Amenities Along Mt Pleasant And Yonge St. Yonge/Eglinton Centre, TTC Subway / LTR and Bus Routes All A Few Minutes Walk Away. (id:56248)
4208 - 125 Blue Jays Way
Toronto, Ontario
Bright And Functional 2 Bedrooms 2 Baths Plus Den Corner Unit In High Demand Entertainment District And The Heart Of Downtown Toronto. Facing North East, 9 Ft Ceiling, Tons Of Natural Lights, Overlook City Views. High-End Finishing And Decent Interior Design Throughout. TTC At Door, Steps To Underground P.A.T.H And Subway Station. Surrounded By Music Halls, Theatre, Restaurants, Rogers Centre, CN Tower, Aquarium, And More. Walking Distance To Financial District. Walk Score 98. Enjoy Top Of The Line Amenities And 24hr Concierge, Such As Very Quiet And Private Indoor Pool, Party Room, Lounge, Kitchen/Dining, And Two Gyms! Parking Space Close To Elevator. This Is Not just A Condo Unit, It is Your Dreaming City Life! (id:56248)
301 Carlow Road Unit# 18
Port Stanley, Ontario
Welcome to this beautifully updated 3-storey condo townhome offering comfort, versatility, and scenic views of Kettle Creek. The main floor provides a flexible space that includes a laundry area and an additional room perfect for guest space or home office. Upstairs on the second level, you’ll find a bright eat-in kitchen featuring new countertops (2024), new appliances (2024), and sliding patio doors that open to a deck—perfect for a BBQ. A convenient 2-piece washroom and a spacious family room complete this level, with another set of patio doors leading out to a large private patio which is perfect for unwinding by the fire table overlooking peaceful Kettle Creek. The third level of this townhome offers two spacious bedrooms, each providing plenty of natural light and comfortable space for rest and relaxation. A beautiful 4-piece bathroom completes the upper floor, featuring a jacuzzi bathtub and shower. The entire home boasts brand new carpet and flooring throughout (2025), adding a fresh, modern touch. This home is set in the perfect location - walk across the street to Kettle Creek Golf Course to play a round, or walk to downtown Port Stanley and spend the day at the beach or enjoy one of the many amazing restaurants, or spend the day poolside at the community pool. There is also a marina located adjacent to the complex to rent a spot for your boat! Whether you're looking for extra living space, a place to entertain, or simply to relax and take in the view, this townhome offers it all. (id:56248)
70 Stefanie Crescent
Welland, Ontario
Welcome to 70 Stefanie Cres - This stunning custom built 2 storey home displays a pride of ownership on every floor. Upon entry through the double front doors you are greeted by a impressive foyer featuring a wood staircase, cathedral ceilings and large high windows that provide abundant natural light, leading into a large eat-in kitchen with plenty of cabinet space, and a sunken family room with wood burning fireplace and built-in shelving unit. The main floor also features separate dining and living rooms conveniently located directly off the kitchen. Hardwood flooring and windows that provide ample natural light combined with high ceilings make these a perfect compliment for family gatherings, celebrations or dinners. In addition the main floor has a 2 piece powder room, a laundry room with additional shelving, entry to a large patio overlooking green space and the beautiful Welland canal - plus no rear neighbours. And to make the main floor complete, an attached two car garage with access to the basement. Second floor features 4 nice sized bedrooms including the primary bedroom featuring a large walk-in closet, ensuite bathroom, with newly tiled separate shower and jacuzzi tub,,,and so much more. Don't miss out on this beautiful custom built home in a much sought after neighbourhood - so much to offer and so much potential all in one !! (id:56248)
2151 Bingley Crescent
Oakville, Ontario
Fantastic Opportunity To Live In Bronte Creek Amongst Lush Forests, Ravines And Trails. This Luxurious Home Is Loaded Top To Bottom, Completely Turn Key, And Fully Equipped With Everything A Family Dreams Of! Functional Main Floor Boasts Hardwood Flooring Throughout With Formal Living, Dining Room, Convenient Home Office, Main Floor Laundry, & Open Concept Kitchen, Eat-In Area, And Family Room; Walking Out To The Homes Impressive Yard With Inground Pool And Cabana, Truly A Picture Perfect Entertaining Area! Host The Ultimate Viewing Parties In The Home's Impressive Theatre Room With State Of The Art Equipment And Sound System! This Piece De Resistance Is Not To Be Overlooked By The Spacious Rec Room W/Cozy Fireplace & Full Wet Bar. This Home Offers A Lifestyle Of Luxury Amenities Combined With Family Functionality Located In One Of Oakville's Finest Neighbourhoods! This Home Speaks For Itself And Is Not To Be Missed! (id:56248)
102 - 2428 Islington Avenue
Toronto, Ontario
Total 5,030 sqft(Ground 2,280sqft + Basement 2,750 sqft) Prime Coner Unit In Elmhurst Plaza. Surrounded By High Density Residential Neighbourhood. Great Exposure Face The Busy Intersection Of Two Major Road. Previously Tenanted By A Major Bank and Election Campaign Office. Ample Surface Parking Available. Current Tenants Includes Tim Hortons, Circle K, Restaurants, I.D.A Pharmacy, Professional Offices, Outlets and Much More. CL/CR Zoning Supports Many Use: Retail, Food, Drink, Service Business, Medical Clinic etc. (id:56248)
19 Stephenfrank Road
Toronto, Ontario
A must-see! A fantastic opportunity to own a beautifully renovated home in the sought-after Bendale community. Sitting on a premium 50-foot lot with stunning curb appeal. This home Features 3+2 spacious bedrooms and 4 bathrooms. The main floor boasts brand new hardwood flooring and a bright living room filled with natural light from a large bay window. Enjoy a brand new eat-in kitchen complete with quartz countertops, a matching backsplash, and all-new stainless-steel appliances. You'll also find three spacious bedrooms, a powder room, a full bathroom and a convenient laundry area on the main level. Finished Basement with Two Separate Units. First unit includes a brand-new kitchen with new appliances, a cozy living room with a fireplace, one bedroom and a full bathroom. Second unit features one bedroom, a kitchen, and a full bathroom. A separate laundry and plenty of storage space. Large carport features extra storage and there's plenty of parking on the private driveway. This home has had extensive renovations with $$$ spent. Located on a highly accessible street. Just steps away from Thomson Memorial Park, Bendale Junior Public School, and TTC bus stops. A short drive to Scarborough Health Network (General Hospital), Scarborough Town Centre, and the Scarborough Centre bus terminal/GO Station. With easy access to Highway 401. This is a prime location you dont want to miss. Be a part of this amazing community. **Check out our virtual tour** (id:56248)
2491 Rosedrop Path Street
Oshawa, Ontario
Beautiful Modern Townhome With Lots Of Natural Sunlight, A Spacious Layout, Renovated And Upgraded. Beautiful Light Fixtures,Pot Lights, And Laminate Floor. New Cabinet And Backsplash; 2nd Floor Laundry,Access To Garage,Walkout Lower Level To The Backyard! Situated in a prestigious neighbourhood, this home is ideal for professionals, families. Enjoy the convenience of living just a short walk from Ontario Tech University, Durham College, Costco, Rio Can Wind Fields retails which includes Freshco, Dollarama, LCBO, Scotiabank, BMO, Starbucks, Tim Hortons, Wendy's, Salons Spas and McDonalds. Minutes To Golf Course,Parks, Hwy 407, Go, Transit. (id:56248)



