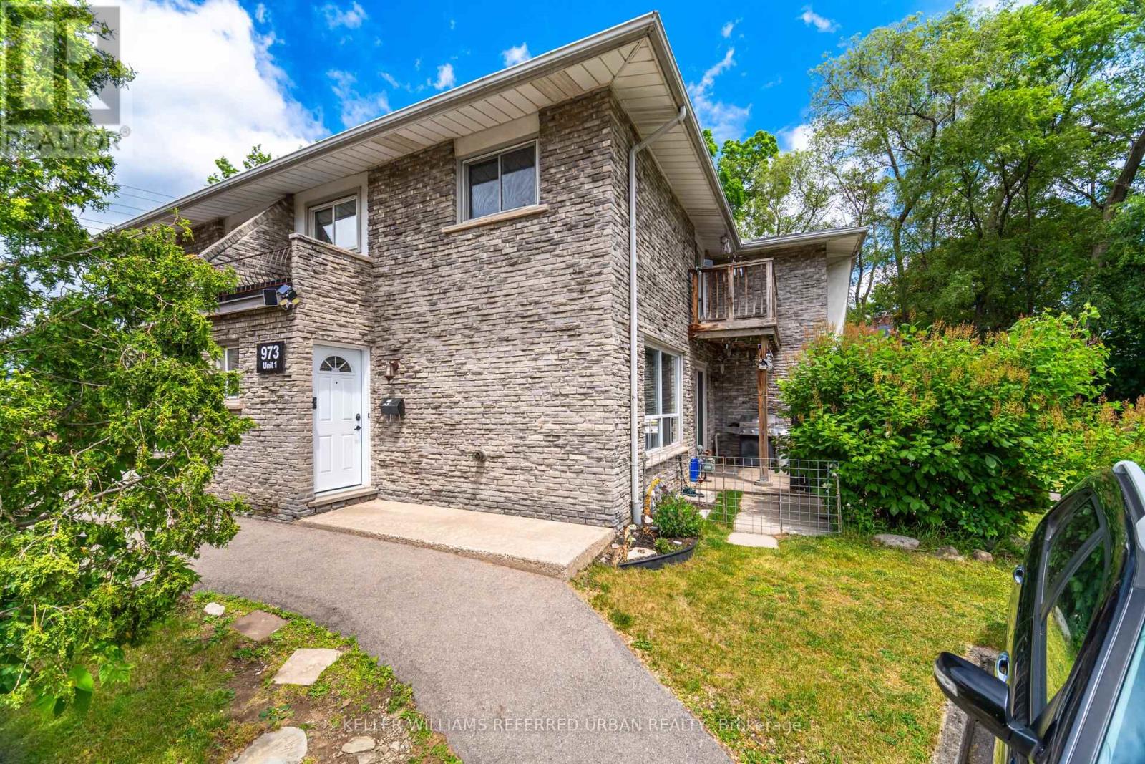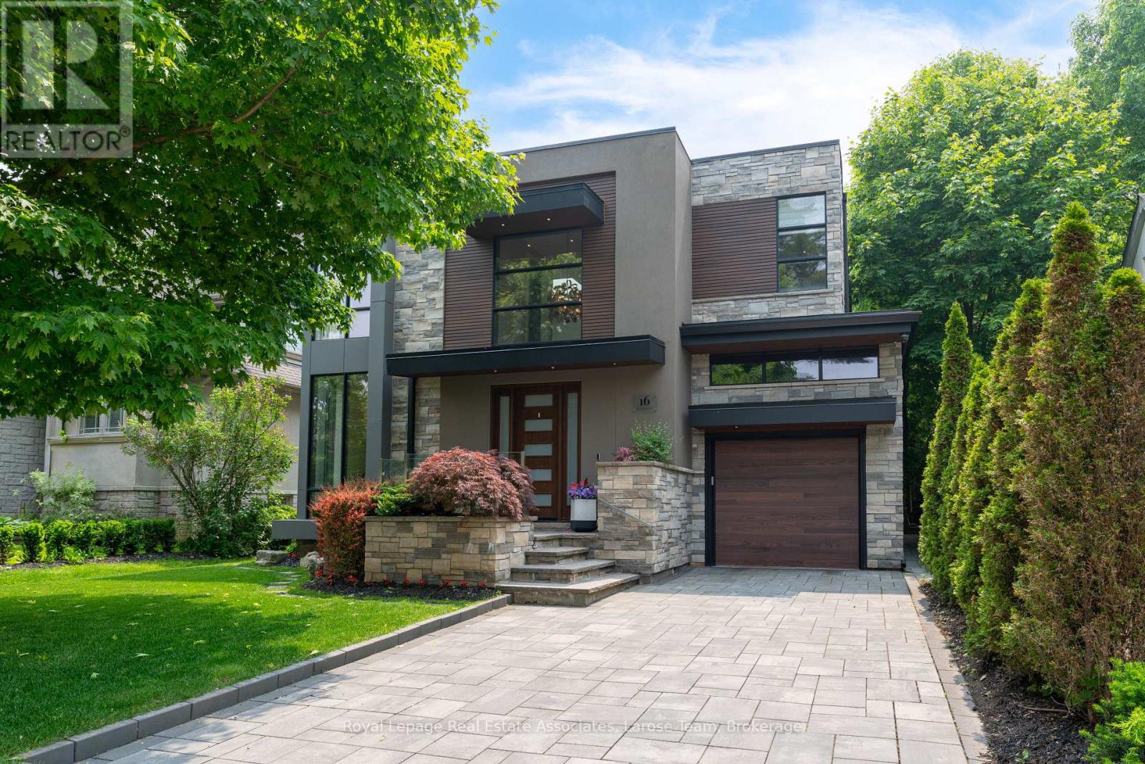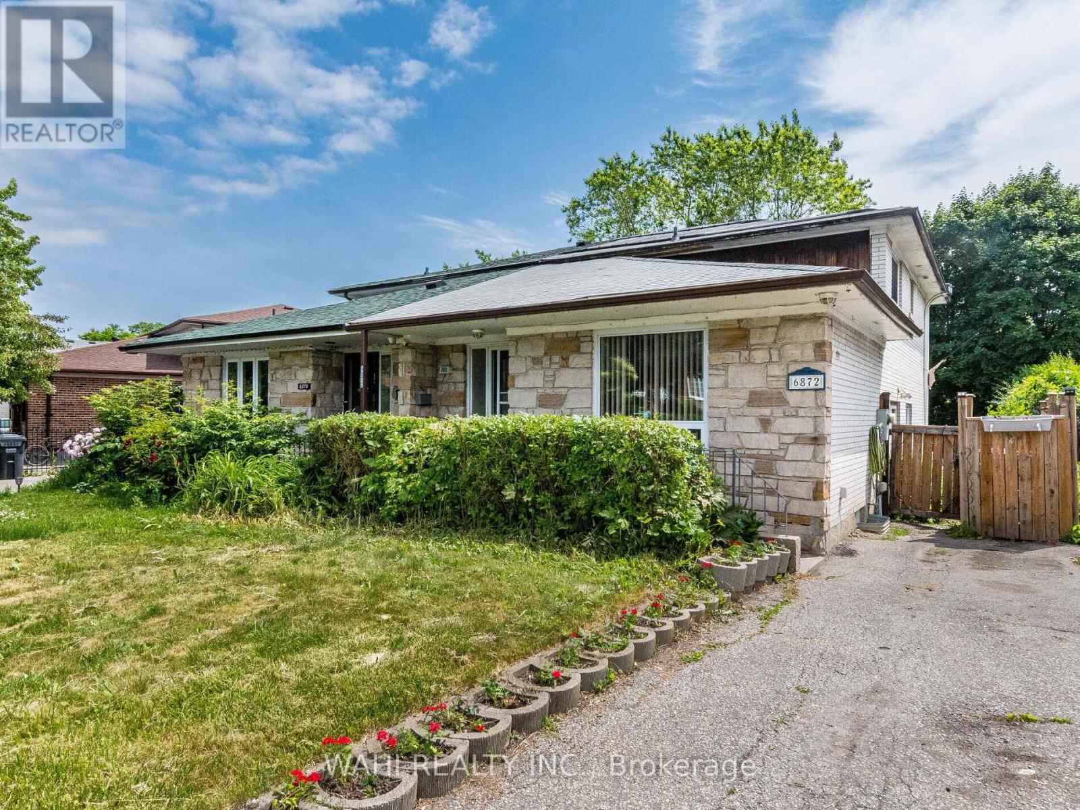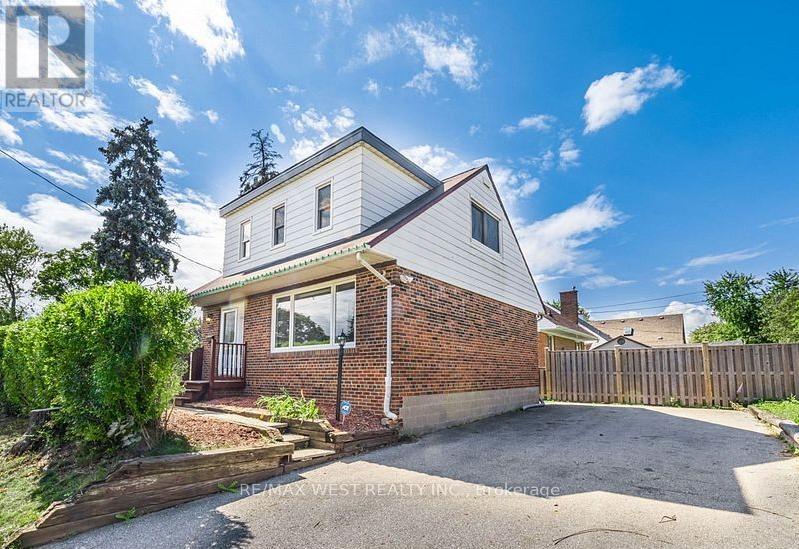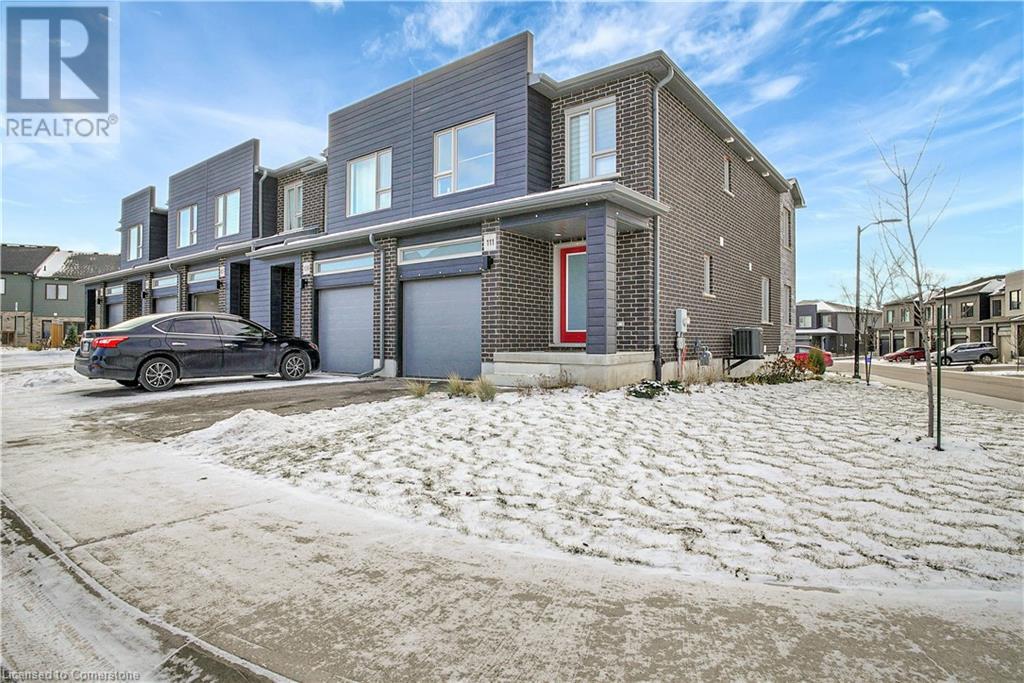1 - 973 Francis Road
Burlington, Ontario
Welcome to 973 Francis Road a beautifully updated 3-bedroom condo townhome offering the perfect blend of comfort, style, and convenience in Burlington's Aldershot South community. Step inside to discover a kitchen featuring modern cabinetry, quartz countertops, stainless steel appliances, and a stylish tile backsplash ideal for home cooks and entertainers alike. The bright, open-concept living and dining area is perfect for everyday living, with a walk-out to a private, fenced patio great for summer BBQs or relaxing outdoors. Upstairs, you'll find three well-proportioned bedrooms and a refreshed 4-piece bath. The fully finished basement adds valuable extra living space perfect for a family room, home office, or gym. This home includes two dedicated parking spaces and is located just minutes from the lake, trails, shopping, schools, transit, and more! (id:56248)
163 Book Road W
Ancaster, Ontario
Refined country living, minutes from everything. Welcome to a truly special country estate where timeless design meets modern comfort and flexible living. Set on a private half-acre in rural Ancaster, this custom-built home offers over 4000 sq. ft. of finished space, complete with a full in-law suite and a backyard oasis—all just minutes from shops, schools, and commuter routes. With 4+1 bedrooms and 5 bathrooms, the home is filled with natural light and thoughtfully finished with elegant touches throughout. On the main level, you’ll find a warm and welcoming library or home office with French doors and custom built-ins, a formal dining room perfect for hosting, and a grand living room featuring vaulted ceilings, a classic wood-burning fireplace, and French doors opening onto the back terrace. At the heart of the home is a chef-worthy kitchen with cherry wood cabinetry, built-in appliances, a breakfast nook and a generous island—made for entertaining. A major highlight is the 900 sq. ft. in-law suite, complete with its own kitchen, open living/dining area, gas fireplace, walk-in closet, and 3-piece bath. Whether for extended family, guests, or future rental possibilities, it’s a fantastic bonus! Out back, your private retreat awaits. Enjoy summer on the spacious deck and terrace, take a dip in the above-ground pool, or relax year-round in the four-season sunroom—complete with floor-to-ceiling windows, and a cozy third fireplace. Additional features include an oversized double garage, parking for 10+ cars, a finished lower level with extra living space and another bedroom, plus upgrades like oak hardwood floors, crown moulding, custom window coverings, gas heating, and 200-amp service. This home has it all—character, space, functionality, and room for everyone. Come and see what makes it so unique - book your private showing today! (id:56248)
99 - 601 Shoreline Drive
Mississauga, Ontario
Stunning 1888 SF Brick and Stone Townhome located in a quiet high-end complex! Shows 10++ true pride of ownership. Very bright and spacious living/dining room combo. Perfect for entertaining. Gorgeous eat in kitchen features granite counters, backsplash, breakfast bar, stainless steel fridge, flat top stove, B/I dishwasher and B/I microwave (New 2020) Spacious main floor family room to enjoy. Quality engineered hardwood. Main 2pc bath updated in 2016. Large primary bedroom features a walk-in closet and a 5pc ensuite with a soaker tub, separate shower and His/Her sinks. All bedrooms are a good size. Quality berber carpet on the upper level. Very spacious 21 ft x 11 ft modern rec room with quality laminate floors, large windows and walk out to private rear yard. New roof and front Deck approx 2017, new air conditioner approx 2016, new furnace approx 2019, new stainless-steel appliances 2020. (id:56248)
16 Maple Avenue S
Mississauga, Ontario
Skip the wait, stress and expense of building new this 5200+ sq.ft. custom Port Credit home is ready to move in with a basement income suite to help support your investment. Welcome to 16 Maple Ave S- where timeless elegance meets cutting-edge design in one of Mississauga's most desirable neighbourhoods. Steps from the waterfront in Port Credit, this custom-built home offers over 5,200 sq.ft. of finished living space on a beautifully landscaped lot, combining luxury, comfort, and smart innovation. Inside, the home radiates warmth and sophistication, with soaring ceilings, natural light pouring in through oversized windows and skylights, and modern hardwood flooring throughout. Designed with both relaxation and entertaining in mind, the layout is elegant and functional. A chefs kitchen is the heart of the home featuring top-of-the-line appliances, custom cabinetry, walk-in pantry, gleaming quartz counters, and a stylish butlers bar with a 250+ bottle wine wall. The open-concept flow leads into a stunning great room with sleek gas fireplace and views of the private backyard oasis. Upstairs, the luxurious primary suite is a serene retreat with a spa-style ensuite, gas fireplace, custom dressing room and private balcony with Arctic Spa hot tub- perfect for morning coffee or evening stargazing. Three more bedrooms feature ensuite or semi-ensuite access, and a sunlit office (or fifth bedroom) offers work-from-home flexibility. The lower level is a standout, featuring a finished basement with a private in-law or nanny suite- complete with its own separate entrance, kitchen, laundry, rec room and bedroom. Outside, unwind overlooking a professionally landscaped garden with irrigation, lighting, remote-controlled patio screens, and a large covered stone terrace made for outdoor living. The heated garage includes a car lift, custom storage, and EV charger. Full smart home integration powers lighting, blinds, security, spa, sound, and more- this is lakeside living, reimagined!S (id:56248)
6872 Darcel Avenue
Mississauga, Ontario
Welcome to this beautifully maintained 5-level back split semi-detached home, featuring 4 spacious bedrooms. The main floor offers flexible living options with a bedroom that can easily serve as a home office or family room. The L-shaped living and dining area is ideal for entertaining and flows seamlessly to a fenced-in backyard with an inviting in-ground, solar-heated pool. The finished basement enhances the home with a generous rec room and a practical workshop, catering to a variety of needs. Located in a sought-after area, this property is conveniently close to schools, Malton GO Station, places of worship, transit, Westwood Mall, the community center, and major highways (427, 407, 401, 27), Five minutes to woodbine entertainment . Additionally, Humber University is nearby, making it a perfect choice for families and professionals. This home combines comfort, convenience, and a fantastic outdoor living space truly a must-see. Arrange your showing today and discover all that this property has to offer! ***additional Garburator in kitchen for no smelly green bins, Clean Garbage bin area outdoor, Solar power water heater on roof, pool liner was replaced 2018, pool pump was 2023 and sandfilter 2022, windows 2018! Show with Confidence and lets get this deal done (id:56248)
62 Stavely Crescent
Toronto, Ontario
LOCATION LOCATION LOCATION! Convenient location close to TTC and all amenities! Beautiful detached home. 2 Bedroom 2 Bath Home on a large lot. Great neighborhood. Walking distance to Churches, Schools, Mosques, Gurdwaras. Etobicoke is the heart of Toronto. 20 Minutes to Downtown and East and West. GO train is walking distance. Finished basement with separate entrance perfect for an in-law or nanny suite. Walk in closets in both bedrooms, stainless steel appliances in kitchen. Functional layout! Located steps away from schools, restaurants and shopping. Book a showing now! Don't miss out on your dream home! Eat in kitchen with a walk out to deck and beautiful fenced yard. (id:56248)
166 - 7360 Zinnia Place
Mississauga, Ontario
Great location, Freshly renovated and painted top to bottom. 1,300 Sqft above grade plus completely finished basement. Great privacy backing onto a forest/green space. Family Oriented Neighbourhood, No homes at the Rear. Deers are Frequent Visitors. Walkout from Kitchen/Dining/Living to Deck Overlook Greenbelt/Forest/Ravine/Trail & Nature at Backdoor. Parks, Public Transit & Schools nearby. BBQ Allowed. Across Street Visitor Parking. Close to Highway 401, 407 and Amenities. (id:56248)
111 Pony Way Drive
Kitchener, Ontario
111 Pony Way is a beautiful townhouse nestled in the tranquil and family-friendly Huron Park neighborhood of Kitchener, Ontario. This modern residence boasts 3 bedrooms, 3 bathrooms, and an attached garage, offering a perfect combination of style and comfort. The open-concept layout seamlessly connects the kitchen with the living and dining areas, beautifully illuminated by elegant pot lights. The spacious bedrooms provide a cozy retreat, while the modern finishes enhance the home's charm. Located in the sought-after Huron Park area, this corner unit welcomes abundant natural light from the front and back, with additional visitor parking conveniently nearby. Top-rated schools such as Jean Steckle Public School and Huron Heights Secondary School are within 2.5 km, while key locations like Conestoga College Doon Campus (8 minutes), Google’s Kitchener office (16 minutes), and Fairview Park Mall (9 minutes) are just a short drive away. The basement offers excellent potential for further development, making it an ideal opportunity for creating a rental suite or additional living space. 111 Pony Way truly combines convenience, comfort, and community, making it a prime choice for families and professionals alike. (id:56248)
117 Willson Road Unit# 12
Welland, Ontario
Step into style and comfort in this beautifully updated 2-bedroom, 1-bathroom condo in the heart of Welland. Freshly painted in 2025 and featuring brand-new windows and modern light fixtures (2024), this condo radiates contemporary charm and natural light throughout. The open-concept living and dining area seamlessly extends to a private terrace balcony perfect for sipping your morning coffee or unwinding in the evening. The kitchen boasts crisp white cabinetry, stainless steel appliances, and generous counter space ideal for both daily living and entertaining. Warm wood-look flooring, a striking chandelier, and a versatile layout with space for a home office enhance the overall appeal. This unit includes one parking spot, a storage locker, and access to building amenities such as a party room, visitor parking, and basement storage. Coin-operated laundry is also available on-site for your convenience. Located in a desirable Welland neighborhood, you're just minutes from top-rated schools including Holy Name Catholic, Sacre-Cur, Fitch Street Public, Notre Dame College, and Welland Centennial Secondary. Enjoy nearby parks, scenic trails, the Welland Community Centre, and Youngs Sportsplex. With shopping, dining, and public transit right around the corner, every convenience is at your doorstep. Whether you're a first-time buyer, downsizer, or investor, this move-in-ready condo delivers unbeatable value in a vibrant, amenity-rich community. (id:56248)
1925 Lawrence Avenue W
Toronto, Ontario
Take advantage of CMHC multifamily financing offering a 50 year assumable mortgage. This brand new legal 8 unit project features eight separately self-contained units, all with private entrances, separate utilities, and in-unit laundry. Top-floor units consist of 2 bedrooms plus den, 2 bathrooms (1 ensuite) and walk-out balconies. Main-floor units offer 2 bedrooms, 2 bathrooms (1 ensuite) with large storage room and rear balcony. Lower floors consist of two 1-bedroom, 1 bathroom units. Rear lower units include private terraces. All units feature custom kitchens, stainless steel appliances, high-efficiency HVAC systems and open-concept designs. Located a short distance from downtown Toronto, the property provides quick access to the Highway 400 series, restaurants, shopping and a short walk to the Weston GO Station. Estimated financials available upon request. Anticipated August 2025 completion. Builder Warranty Included. (id:56248)
1980 Davenport Road
Toronto, Ontario
**Prime Commercial Opportunity with Basement **Unlock the potential of this versatile commercial space, perfectly suited for retail, office, studio, or service-based businesses. Located in a building currently undergoing significant renovations, this unit offers forward-thinking tenants the chance to establish themselves in an upgraded, refreshed environment. Features: Spacious main level with excellent street visibility; basement ideal for storage, workspace, or expansion; Flexible layout to accommodate a variety of business types. Be among the first to benefit from the revitalized property and growing area. Ideal for entrepreneurs seeking affordable space with long-term upside. (id:56248)
705 - 3220 William Coltson Street
Oakville, Ontario
Welcome to The Upper West Side Condos at 3220 William Coltson Avenue! This brand new 1-bedroom offers modern living at its finest. Location couldn't be better! Situated in the heart of Oakville, you'll enjoy easy access to grocery stores, the hospital, Go Transit bus station, and more. With convenient access to Hwys 407/401/403, commuting is a breeze. Just a 7-minute drive to Sheridan College and 15 minutes to UTM Campus. Exceptional amenities await you, including a fitness centre, upscale party room, entertainment lounge, landscaped rooftop terrace, pet wash station, yoga/movement room, and more. The unit boasts all brand new stainless steel appliances: fridge, stove, microwave, dishwasher, as well as a brand new washer and dryer. All light fixtures are included. Also comes with one locker and one parking spot. Don't miss out on this opportunity to live in luxury and convenience! Schedule your viewing today. (id:56248)

