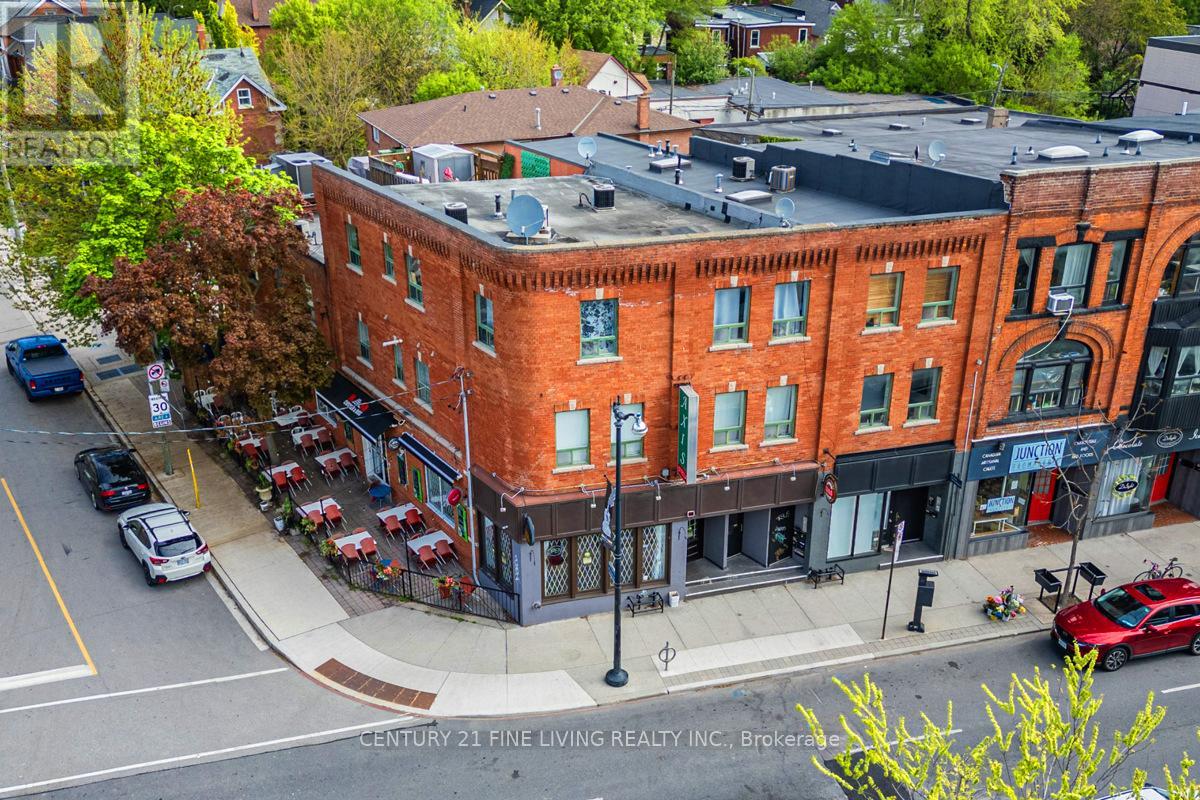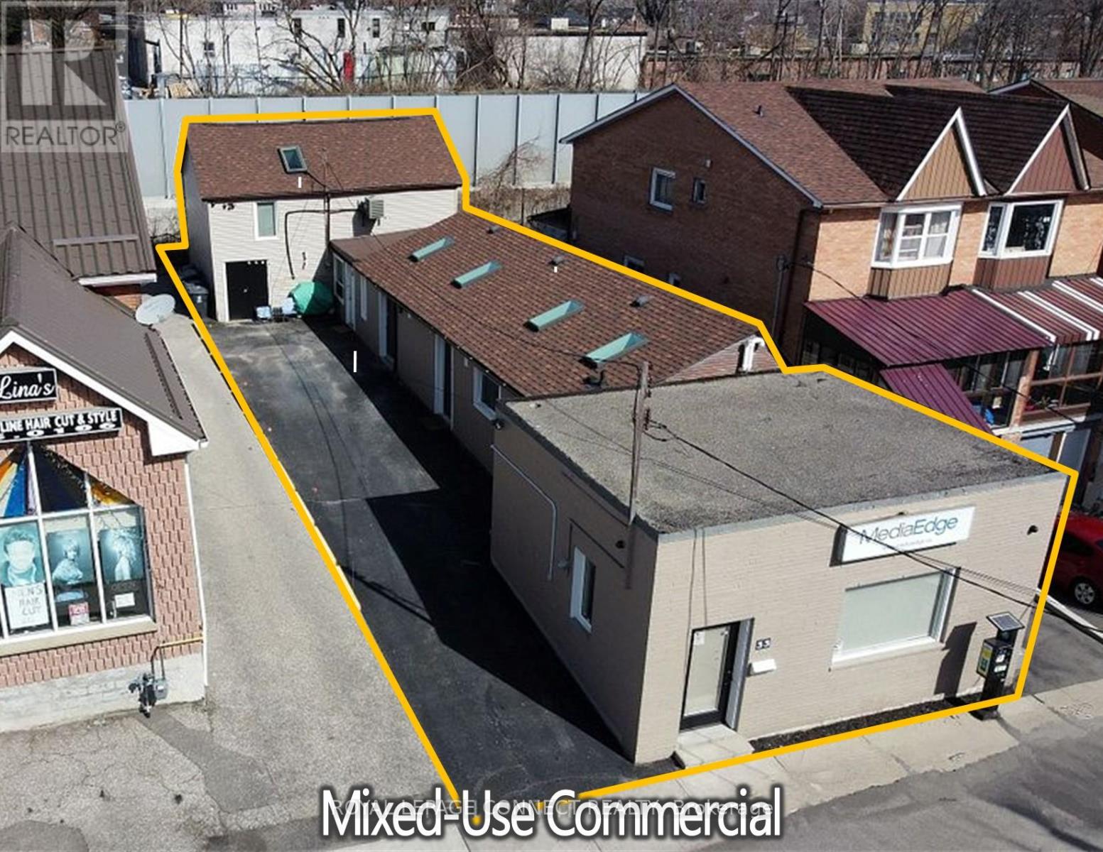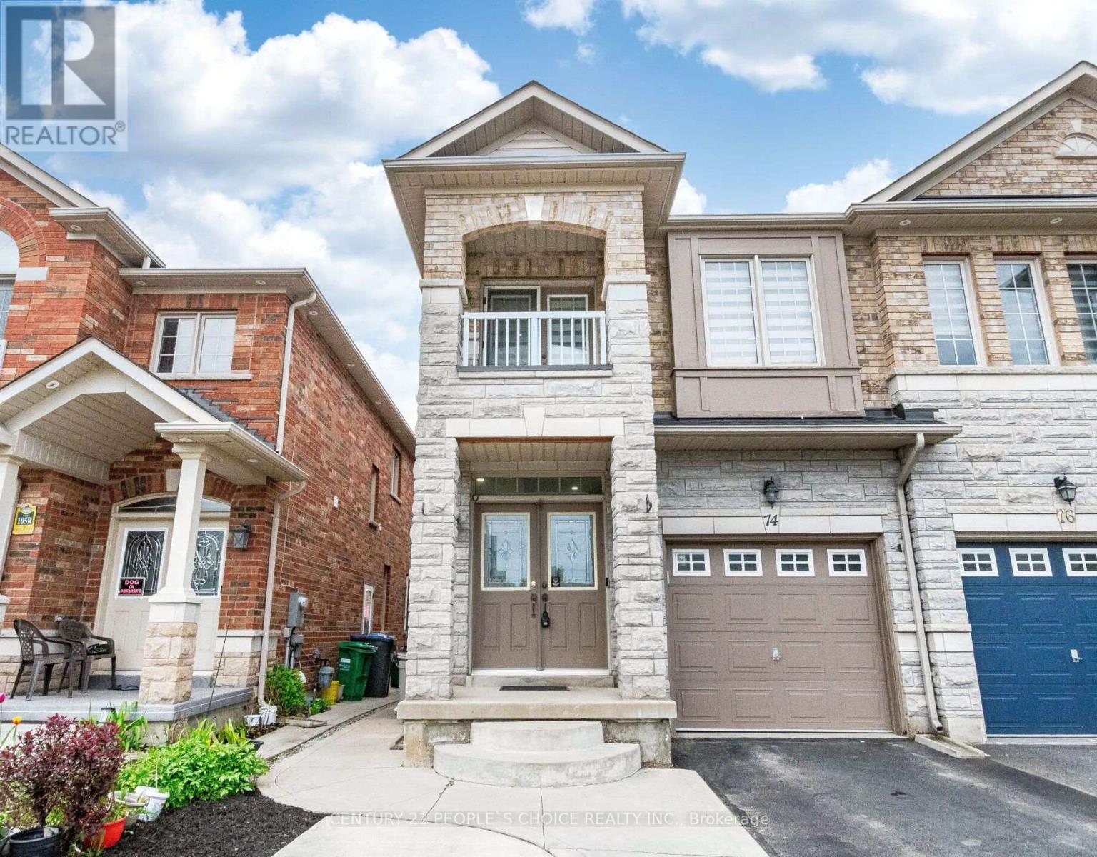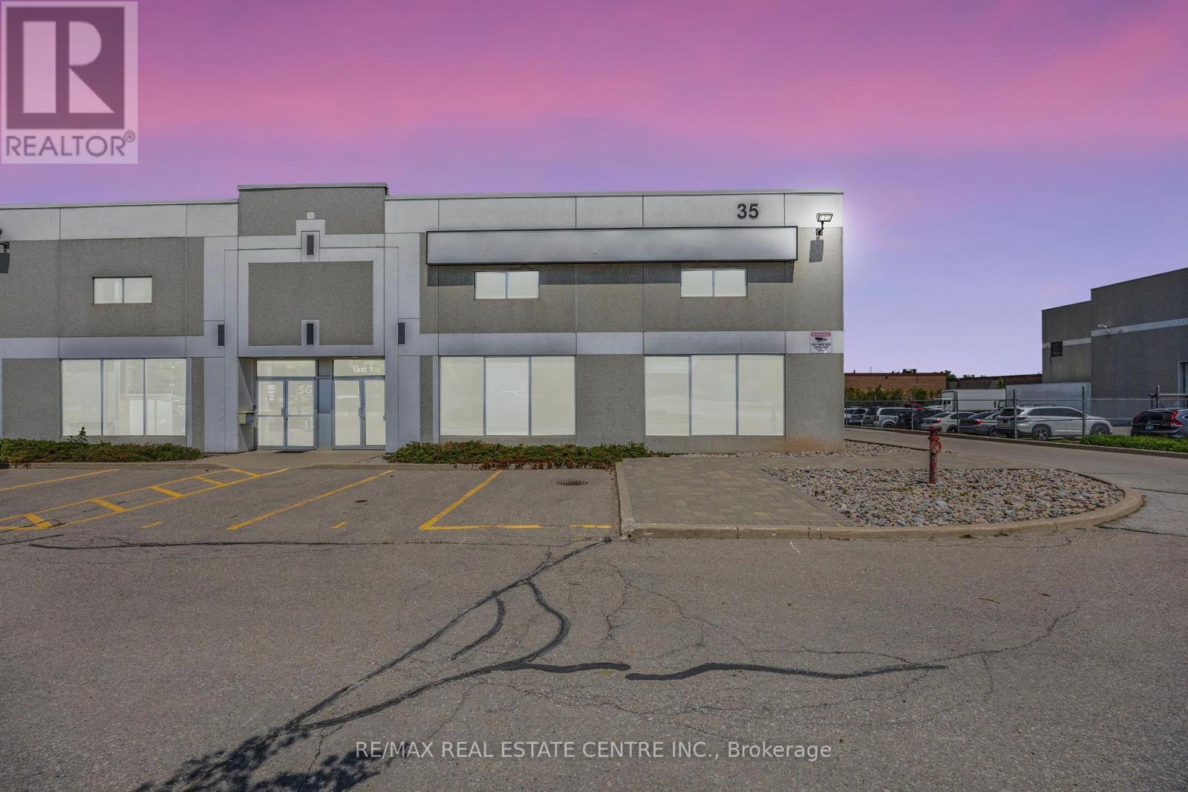3048 Dundas Street W
Toronto, Ontario
Welcome to 3044, 3046, and 3048 Dundas St W. This three-story mixed-use building sits on a prominent corner lot in the bustling Junction High-Park area. Main floor features two long-term commercial tenants, the popular Axis Bar and an art gallery. Upper two floors feature six residential units, each with their own laundry, hot water heater, furnace, and A/C. All tenants pay their own utilities. Residential units include three 2-bedrooms, two bachelors, and one 1-bedroom. Truly an exceptional opportunity for investors or future developers. Don't miss out on this gem in The Junction! (id:56248)
3048 Dundas Street W
Toronto, Ontario
Welcome to 3044, 3046, and 3048 Dundas St W. This three-story mixed-use building sits on a prominent corner lot in the bustling Junction High-Park area. Main floor features two long-term commercial tenants, the popular Axis Bar and an art gallery. Upper two floors feature six residential units, each with their own laundry, hot water heater, furnace, and A/C. All tenants pay their own utilities. Residential units include three 2-bedrooms, two bachelors, and one 1-bedroom. Truly an exceptional opportunity for investors or future developers. Don't miss out on this gem in The Junction! (id:56248)
304 - 215 Veterans Drive
Brampton, Ontario
Stunning 2-Bedroom Corner Unit in Prime Brampton Location! Welcome to this 1-year-old, 2-bedroom, 2 full bath corner unit offering 668 SqFt of well-designed living space. Featuring floor-to-ceiling windows, this unit is filled with natural light and showcases unobstructed panoramic city views from a spacious wrap-around balcony. Modern open-concept layout, stylish finishes, and a functional split-bedroom floor plan make this unit ideal for professionals, small families. Building Amenities: Fitness Room, Games Room, Wi-Fi Lounge, Party Room with Private Dining. Extras: 1 Underground Parking Spot Included. Location Perks: Steps to transit, shopping, restaurants, parks, and just minutes to Mount Pleasant GO Station for easy commuting. (id:56248)
33 South Station Street
Toronto, Ontario
Take Advantage Of This Mixed-Use Freestanding Property Featuring 4 Renovated Residential Apartments And A Retail Store Front. Property Fronts On A High Vehicular And Pedestian Traffic Strip And Surrounded By Highly Dense Residential Dwellings As Well As Newly Built And Pending Redevelopment Sites. Property Is Fully Tenanted - Retail Space Will Be Vacant Upon Possession. Potential To Generate Additional Retail Space Income. Property Is In Close Proximity To Weston Go Station, HWY 401, Humber River Hospital, Shops, Cafes, And More. Marketing Brochure And Rent Roll Available Upon Request. (id:56248)
33 South Station Street
Toronto, Ontario
Take Advantage Of This Mixed-Use Freestanding Property Featuring 4 Renovated Residential Apartments And A Retail Store Front. Property Fronts On A High Vehicular And Pedestian Traffic Strip And Surrounded By Highly Dense Residential Dwellings As Well As Newly Built And Pending Redevelopment Sites. Property Is Fully Tenanted - Retail Space Will Be Vacant Upon Possession. Potential To Generate Additional Retail Space Income. Property Is In Close Proximity To Weston Go Station, HWY 401, Humber River Hospital, Shops, Cafes, And More. Marketing Brochure And Rent Roll Available Upon Request. (id:56248)
Lower - 577 Annette Street
Toronto, Ontario
1 bedroom 1 bathroom lower unit for rent in bloor west village. Amazing local neighborhoods such as Roncesvalles Village, High park, The Junction, Parkdale, Sunnyside Beach and Bloordale. There is no sharing of common spaces. Over 7" ceiling height. Large windows and lots of natural light. No parking on site (street parking via permit only) Asking 1595 + $100.00 flat fee for hydro. Available Immediately. Unit is currently vacant. Must provide proof of income, credit check , background check & reference letter from previous Landlord. Small dogs allowed but no cats. (hydro meter will be installed within a few months at which point the tenant will set up their own hydro account and pay per usage-heat is electrical) (id:56248)
503 - 4675 Metcalfe Avenue
Mississauga, Ontario
Experience refined metropolitan living in this elevated two-bedroom, two-bathroom unit, which has seen very light use. Enjoy tranquil southeast views and entertain guests effortlessly in the open layout. Unwind on your private balcony and enjoy conveniences such as a smart lock on the main door, Rogers high-speed internet, and water and window blinds included. The unit also features a spacious parking spot and additional storage for your convenience. Take advantage of top-notch amenities, including a gym, fitness facilities, BBQ area, outdoor pool, party room, theatre room, and 24/7 concierge service. Conveniently located near grocery stores, Erin Mills Town Centre, and Credit Valley Hospital, you can fully embrace city life surrounded by various amenities. This unit is available for lease starting August 1, 2025, as either unfurnished at the listing price or fully furnished for a monthly rate of $2,900. If interested, photos can be provided. The Real Estate professional is related to the Landlords/Owners (id:56248)
74 Crystalview Crescent
Brampton, Ontario
Welcome to your ideal home in a highly sought-after neighborhood! This property boasts an unbeatable locationjust steps away from services and amenities. Ideal for families and commuters alike, this property offers the perfect balance of comfort, style, and convenience. Inside, you'll find an open-concept layout with rich hardwood flooring throughout, freshly painted interiors, and elegant pot lights that create a bright, welcoming atmosphere. The main-level kitchen is filled with natural light and features sleek stainless steel appliances and granite countertopsperfect for family meals and entertaining. Upstairs, four generously sized bedrooms are complemented by a versatile den, ideal for a home office, study, or play area. The home has an upgraded roof and HVAC system (2024), ensuring comfort and peace of mind for years to come. The fully finished basement includes a separate kitchen and bathroom. Outside, enjoy a partially concreted open backyardgreat for outdoor dining, entertaining, or playwith a private driveway that accommodates up to three cars. Move-in ready and full of thoughtful upgrades, this home is a must-see for families seeking comfort, functionality, and a prime location.**EXTRAS** Furnace (2024); AC (2024); Roof (2022); Tankless HWT owned (2020); Range hood (2020) (id:56248)
3346 Mikalda Road
Burlington, Ontario
Welcome to this bright, spacious and private end-unit townhome, located in the family-friendly community of Alton Village. Offering approximately 1,734 sq. ft. of well-designed living space, this home features 3+1 bedrooms and 3.5 bathrooms. Enjoy quality finishes throughout, including laminate and hardwood flooring, California shutters, stainless steel appliances, and upgraded lighting with motion sensors. The basement bathroom includes a relaxing jacuzzi tub, perfect for unwinding. The open-concept kitchen and family room with a cozy fireplace create an inviting space for everyday living and entertaining. The fully finished basement is flooded with natural light and can easily serve as a fourth bedroom or a spacious recreation area including a wet bar Ideally located just 3 minutes from Highway 407 and within walking distance to top-rated schools, parks, grocery stores, restaurants, shopping, and a state-of-the-art community centre. This corner house features a private backyard and a unique fenced side yard with lots of trees and planters to grow your own vegetables and flowers. The enclosed front porch allows you to enjoy the view of your garden and extends your outside experience into early spring and fall. (id:56248)
1112 Weston Road
Toronto, Ontario
Investment Opportunity Alert! Located in the charming community of Mount Dennis, this gorgeous6-Plex checks all the boxes. This property is catered to either an investor looking for ahigh-value, low turnover multiplex with 30%+ Income Upside! Or end users looking for their forever home, with supplemental income to minimize carrying costs. Steps to quaint local stores, vibrant trendy restaurants and right in front a TTC stop, this is an extremely rare find! Individually metered units, ample outdoor parking and a stunning exterior facade complete this 3174 sq. foot gem! (id:56248)
913 - 35 Trailwood Drive
Mississauga, Ontario
Welcome to this bright and spacious 2-bedroom, 2-bathroom condo located in the heart of Mississauga at 35 Trailwood Crescent. Offering approximately 1,000 sq ft of well-designed living space, this unit boasts stunning north-east views, filling the home with natural light throughout the day. The open-concept layout features a large living and dining area, perfect for entertaining or relaxing. Newer laminate flooring throughout! Renovated kitchen with stone countertop, white cabinets, stainless steel appliances and ceramic flooring! Both bedrooms are generously sized, with the primary bedroom featuring a 4-piece ensuite!! Samsung stackable washer & dryer. This well-maintained building offers a wealth of amenities including an indoor pool, rec/party room, billiard room, bike storage, children's play park, and a quiet reading room. Plenty of ensuite storage! Ideally located, your are just minutes from major highways (401, 403, 410 & 407), the expected LRT, public transit, shopping centres, schools, and more making it perfect for commuters and families alike. This is your chance to own this beautiful condo in a prime Mississauga location! (id:56248)
1 - 35 Nixon Road
Caledon, Ontario
Spacious, Bright, End Unit In A Well Maintained Industrial Plaza Located In a Desirable Area. Large Floor To Ceiling Windows Allowing An Abundance Of Natural Light. Open, Uncluttered Space Offering A Wide Range of Possibilities Including Office Space, Warehousing, Wellness Facility etc. Good Size Kitchen With Stainless Steel Appliances And A Large Bathroom. Ground Level, Drive-In, Side Entrance With Double Steel Doors Suitable for Easy Access Of Equipment and Materials. Condo Fees Include Landscaping, Snow Removal, Roof, Water, And Building Insurance (for common elements). Hydro, Gas, Heat, etc. Is Billed Directly To The Owner. Minutes From Restaurants & All Amenities. Close To Major Highways. (id:56248)












