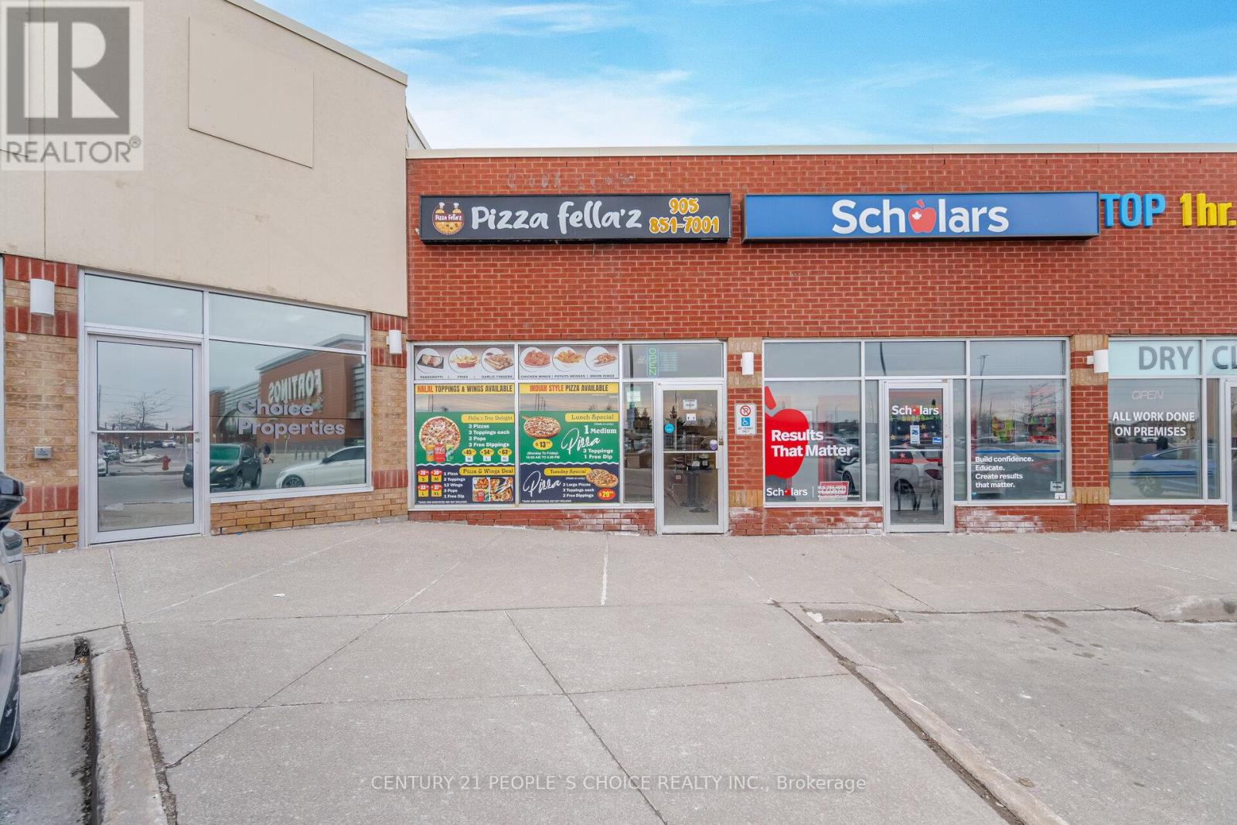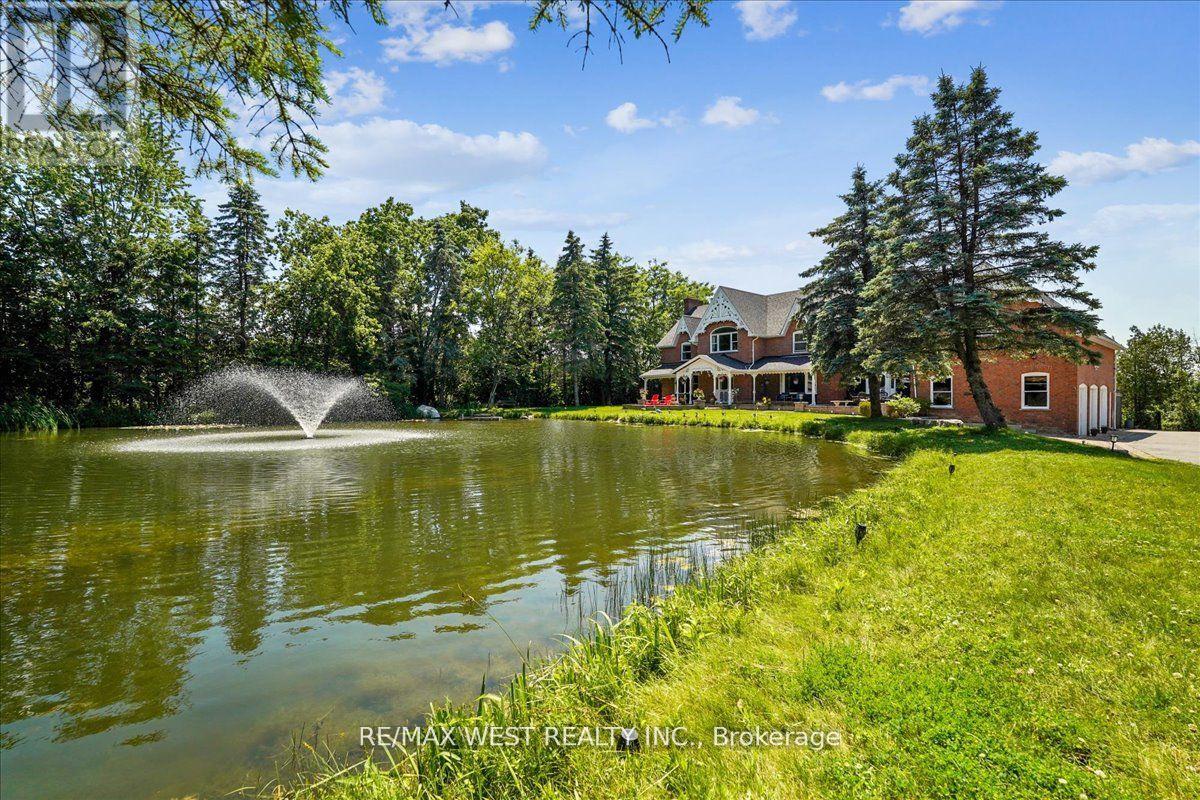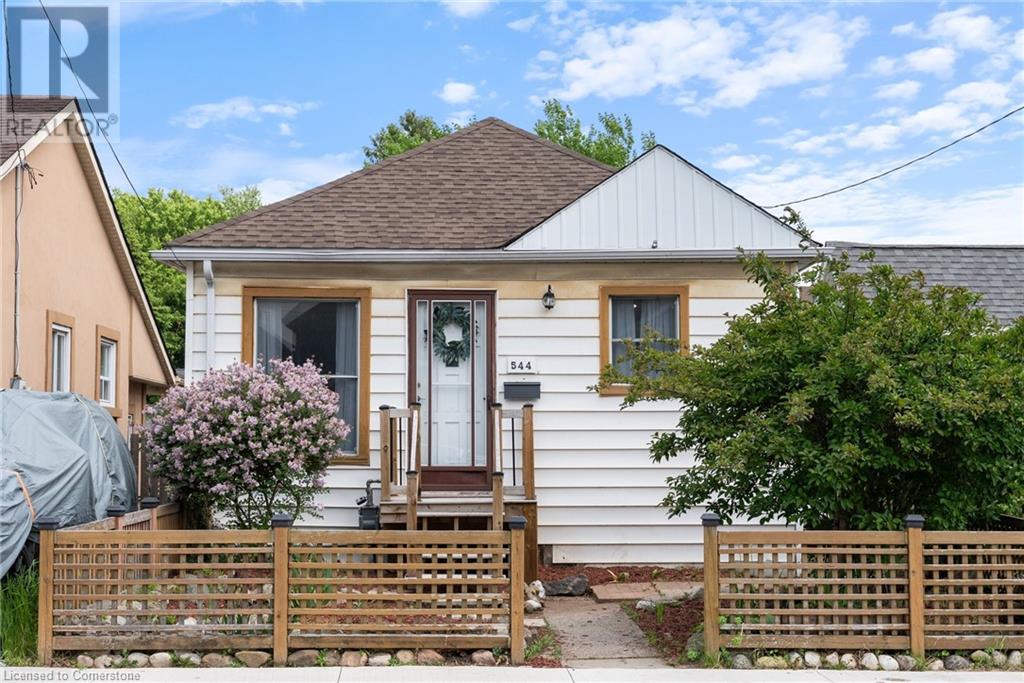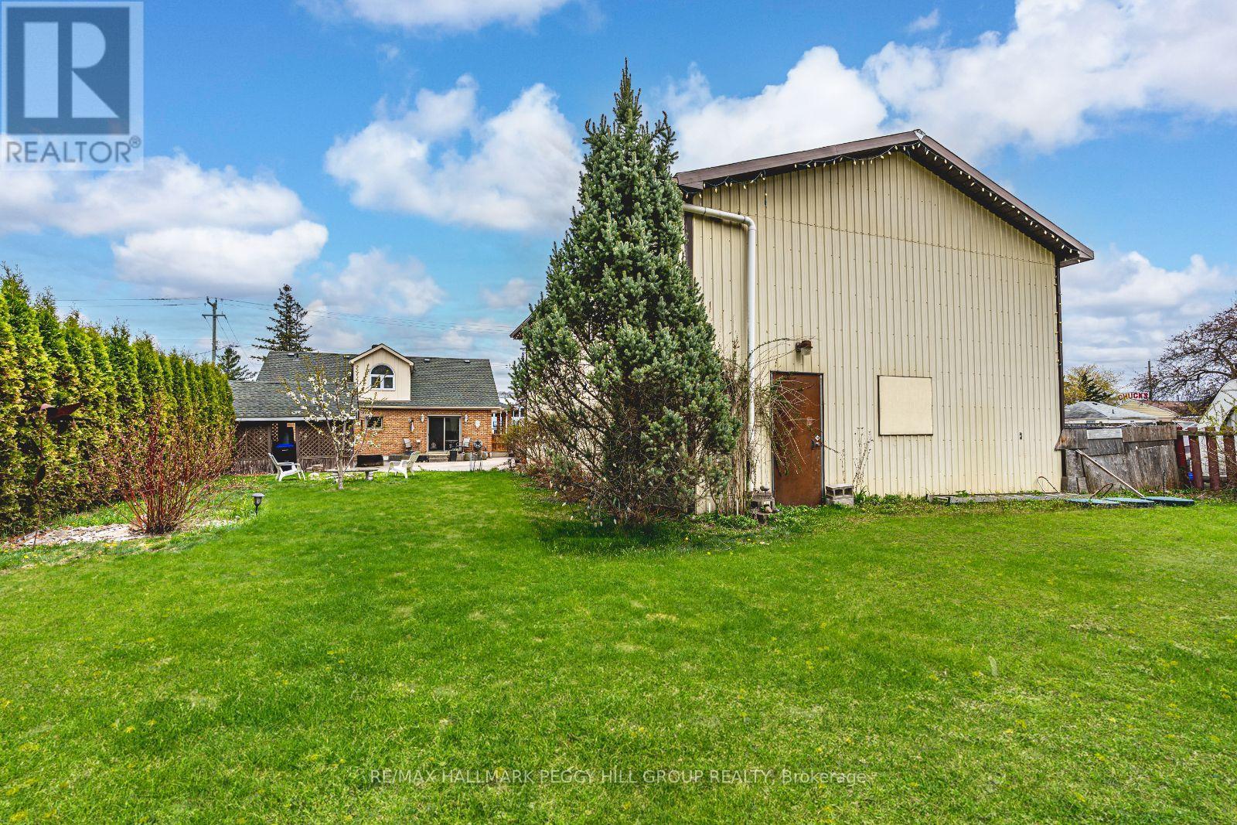215 - 20 Great Gulf Drive
Vaughan, Ontario
*Premium Office Space Ideal for Professionals | Low Condo Fees!** Elevate your business with this sophisticated, turnkey office space in a sleek, modern complex just off Highway 407 & Keele St in Concord. Designed for professionals - lawyers, financial advisors, mortgage agents, creative professionals and real estate brokers, this 1,079 sq. ft. second-floor unit offers a bright, contemporary setting with wall-to-wall windows and LED pot lights throughout. The layout is thoughtfully designed with three spacious private offices, a stylish reception area, an open workspace, and a dedicated boardroom, providing versatility for your business needs. A private kitchenette with a fridge, and dishwasher adds extra convenience. Professionally finished with permits, this unit features dual entrances, elevator access, and ample surface parking for clients and staff. Situated just minutes from Highway 400 and major business hubs, commuting is effortless. This is a rare opportunity to own a high-end office space in a prime Vaughan location with the added benefit of **low monthly condo fees**. Don't miss out, schedule a viewing today! (id:56248)
619 - 75 Norman Bethune Avenue
Richmond Hill, Ontario
Welcome to "Four Seasons Garden Luxury Residences", built in "contemporary classic design per Catalia Homes". Our Unit is FRESHLY PAINTED throughout. Shows like a Model Home. Panoramic unobstructed north-facing views (plenty of sunlight, less heat, save on energy bills). Bedroom has Sliding Glass Door (not just a window) to Juliet Balcony, for plenty of fresh air & sunlight. Brand NEW LG SS electric range stove & oven with WARRANTY. Unit located toward end of hallway, for greater quiet and privacy. Single 7' solid-core front entry door for enhanced safety and sound barrier. Granite Kitchen Countertops. Cultured marble bathroom counter top. Designer chrome fixtures throughout. Stylish 4'' wood baseboards. Kitchen hood fan & Bathroom exhaust fan are vented to the buildings exterior. Strong continuous water pressure for relaxing showers rare feature in many condos, especially high-rises. Smoke-Free building. 24-Hours Security concierge. Parking & Locker Units are conveniently located on Level 1, near the entrance & elevators. Located in Top Schools district: Thornlea Secondary School, Score 9/10, currently Ranked as #20 of 746 secondary schools in Ontario per Fraser Institute. Adrienne Clarkson French Immersion Public School, EQAO score 89/100 in Year 23-24, ranked #20 of 1219 elementary schools in Ontario per EQAO ranking.Prime city center location, at intersection of 4 Major Business Centres in Markham & Richmond Hill, all within walking distance. In the heart of Richmond Hills largest business centre, Beaver Creek Business Park. Approx. 10 mins. walk to City Hall, Banks, and the Citys premier food & entertainment complex, featuring The Keg, Moxies, Scadderbush, Jack Astors, etc. Seneca College Markham Campus just across bridge.Mins. to Hwy 404 & 407 by car. VIVA Bus near by. Previous occupant worked at AMD tech company, and said it was very convenient to walk to work everyday at Commerce Valley Business Park across Hwy 7, even in winter. Save on car costs. (id:56248)
3 - 140 Mulock Drive
Newmarket, Ontario
Prime Retail/Commercial Space With Great Exposure To The Very Busy Mulock Drive, Well Maintained Building With Plenty Of Parking** Great Retail Space Or Professional Offices, Medical Clinic ,Or Food Take Out * (id:56248)
47 Victoria Street W
New Tecumseth, Ontario
Popular central location in downtown commercial core of the expanding community of Alliston. This mixed use building offers a total of approx. 4200 sf of residential/commercial space with approx. 2111 sf of commercial space including both front & rear access for main level and part of lower level accessible by rear entrance. Lower level also features 2 commercial units with street access. The 2 residential units on 2nd floor include a 2 bdrm apt with walkout to deck and parking plus a bachelor apt. There are a total of 3 commercial & 2 residential units with 4 building entrance doors and 4 private parking spots plus convenient access to Green P parking lot. (id:56248)
8 - 8565 Highway 27 Road
Vaughan, Ontario
Well-Established Family owned Pizza Store in Vaughan/Woodbridge with very good client based,good google rating and profitable business, Own A Profitable Turn-Key Business Surrounding Million $ Residences, Take-out, Delivery & Eat-In options available, Reputable Good-will &Loyal Client base Located In High-traffic & Visible Plaza incl. Fortinos Supermarket, CIBC, Scotia Bank, Tim Hortons, Offices & Shops, Great Investment For Experienced & Starter Business Owners, Ample of Visitor Parking, Close To Costco, Walmart Superstore, on Highway 27. The OwnerIs Willing To Train and transition business. Priced to sale ** (id:56248)
13348 Mccowan Road
Whitchurch-Stouffville, Ontario
Step Into This Exquisite Custom-Built Victorian Residence, Enveloped By Serene Natural Surroundings. Spanning 1.24 Acres, This Home Boasts A Private Pond Teeming With Vibrant Koi And Plentiful Bass, Perfect For Both Fishing And Ice Skating. Embrace The Expansive Yard And Wrap-around Decks Offering Breathtaking Views From Every Angle. Inside, A Spacious Renovated Kitchen With A Central Island And Breakfast Area Features Top-Tier Miele And Wolf Appliances. Unwind In The Inviting Family Room Or Indulge In Birdwatching From The Sunroom. With Dual Staircases Ensuring Utmost Privacy, This Home Includes Three Ensuite Bedrooms And Two Additional Guest Rooms. The Walk-Out Basement Adds Further Allure With Its Bar, Recreation Rooms, Gym, And Sauna, Promising Endless Possibilities For Relaxation And Entertainment. (id:56248)
13 Drover Circle
Whitchurch-Stouffville, Ontario
Enclave of Executive Town Homes, 3 Bedroom + Den, 4 Baths, 2 Car Garage + 2 Parking Spaces In Driveway Plus Roof Top Terrace & Multiple Balconies. Modern Open Concept Design W Upgraded Kitchen W Granite Top, Pantry & W/O To Terrace. Kit. Open To Great Room. Separate Living & Dining Room W Gas Fireplace & W/O To Balcony. Den On Main Floor With 2 Pc. Hardwood Floors Through-Out, Smooth Ceilings. Master Has 4Pc Ensuite, Walk-In Closet & W/O Balcony. (id:56248)
5174 Concession Rd 4
Adjala-Tosorontio, Ontario
This 125-acre property features a peaceful landscape of rolling meadows, mixed bush, and a large stream-fed pond. The custom-built bungalow, completed in 2017, offers 2,800 square feet of main-floor living with a blend of country and contemporary finishes. The spacious foyer leads to an open-concept kitchen, living, and dining area, designed for seamless flow. Step out from the kitchen onto a covered porch, perfect for enjoying sunsets with picturesque northwest views. The home's north wing includes three generously sized bedrooms, with the primary suite boasting a large walk-in closet and an ensuite. In the south wing, you'll find a walk-in pantry off the kitchen, a huge mudroom with a 2-piece powder room, and access to the insulated garage. The garage is equipped with oversized doors and accommodates four sedans or two large trucks/SUVs. The unfinished walk-out lower level, with radiant in-floor heating and rough-in for a bathroom, is ready for your creative vision. The property includes approximately 65 acres of pasture and 55 acres of arable land, with the potential for more. A well-maintained bank barn is set up for cattle, offering pens and hay/straw storage. Additionally, a 1,500-square-foot shop, half of which is heated and insulated with a full bathroom, is ideal for working on and storage of machines. **EXTRAS** Outdoor wood furnace supplemented with propane (id:56248)
544 Mary Street
Hamilton, Ontario
Discover this charming and affordable bungalow in Hamilton’s vibrant North End, offering over 1,100 sq ft of beautifully finished living space—perfect for first-time homebuyers or down-sizers seeking a move-in-ready gem! Nestled in a welcoming community, this home blends modern updates with cozy appeal, all within steps of Hamilton’s best amenities. Step inside to a bright, airy interior featuring freshly painted neutral walls and stylish, low-maintenance flooring that flows seamlessly throughout. The spacious eat-in kitchen is a chef’s delight, boasting stainless steel appliances, ample cabinetry, and a sunny window perfect for morning coffee. The generous primary bedroom offers a serene retreat. A tastefully updated 4-piece bathroom with modern fixtures completes the main level. The partially finished lower level with separate side entrance awaits your personal touch, offering a versatile space for a rec-room or potential 2nd bedroom, home gym/office, or additional storage, with rough-ins for a potential second bathroom. Outside, the backyard is a private oasis perfect for summer barbecues or quiet evenings under the stars. Located in the heart of the North End, this home is steps from the scenic Harbour and Pier 4, with waterfront trails, parks, and an ice skating rink nearby. Enjoy local breweries, trendy restaurants, and cafes, all within a short stroll. Commuters will appreciate easy access to major highways and public transit. With its blend of modern updates, outdoor charm, and unbeatable location, this bungalow is a rare find in Hamilton’s hot market. Don’t miss your chance to call 544 Mary St your home! (id:56248)
187 Mill Street
Essa, Ontario
VERSATILE COMMERCIAL OPPORTUNITY WITH HIGH VISIBILITY IN THE HEART OF ANGUS! Position your business for success with this outstanding commercial opportunity on bustling Mill Street in Angus. Zoned C2 and located on a deep 65 x 229 ft lot with prime street exposure, this mixed-use property is tailor-made for entrepreneurs, small business owners, or investors looking to capitalize on flexible commercial space with room to grow. The standout feature is a massive 1,664 sq ft detached double garage/workshop, offering exceptional utility as a storefront, production area, service bay, or studio space. With ample room for parking, loading, or client access, this is an ideal base for retail, trades, food services, or professional offices. The high-traffic location ensures visibility and accessibility, while the expansive driveway provides parking for four or more vehicles. The property features a dedicated servery area equipped with commercial-grade stainless steel counters, deep prep sinks, and refrigeration, making it ideal for catering, food service, or light manufacturing operations. Complementing the commercial features is a well-maintained 1.5-storey building with over 1,876 sq ft of finished space, offering flexibility for office use, retail display, or staff accommodation. A bright main floor office/flex room with street-facing windows enhances the professional appeal. Just steps from downtown Angus, schools, restaurants, and essential services, this unique property lets you live, work, and scale your business all in one location. The C2 zoning allows for a wide variety of permitted uses, making this a rare investment opportunity in a thriving community. (id:56248)
16 Casserley Crescent
New Tecumseth, Ontario
Nestled in one of Tottenham's most desirable locations, 16 Casserley Cres stands as a sun-drenched and spacious haven boasting 4+1 bedrooms and 5 bathrooms with Over 3500 Sq feet of living space. Primary Bedroom with his and Her Closet. 2nd floor Laundry. Waterproof laminate on main floor , 9ft ceiling on main floor and a open concept upgraded kitchen equipped with granite countertops , Pantry Room/Mud Room. Lots of pot lights , California shutters .Experience the elegance of Professionally finished Walkout basement , Enjoy the allure of Stamped Concrete in the front and backyard, unwind on the open porch, and appreciate the convenience of an owned water softener. Perfectly situated close to schools, shops and serene woods in a quiet, family-oriented neighborhood, this gem has over $250k in upgrades. Truly a must see and not to be missed. (id:56248)
37 Windsor Drive
Whitchurch-Stouffville, Ontario
Nestled on a unique L-shaped property in the friendly community of Musselman Lake, this home boasts two road frontages! A private 24.77 ft. x 80 ft driveway allows for many parking spaces for owners, guests, and their elongated vehicles. Buyers will be delighted to find an attractive bungalow offering 966 sq ft on the main floor with approximately 900 sq ft finished in the basement. Extensively renovated main floor with added new basement circa 2018. The open concept main floor living room with Brazilian Cherry hardwood floor has a double French door access to the 24' x 12' deck to enjoy BBQs and "porch sitting": A manicured yard with fire pit area, planter box and fencing for children to play is on the next level. Inside, the primary bedroom's large bay window has a window seat/plant area, and at the opposite end there is a spacious wall to wall mirrored closet. Look for the dark red sliding entry barn door! The main 3 pc. bath has been upgraded as well. The dining room is open concept and blends into the foyer and the crowning highlight - a gorgeous chef's kitchen that will immediately attract buyers with stainless steel appliances A faux soapstone/slate counter ends in a peninsula with room for stools for casual meals while talking to the "chef". A "hidden" staircase with removable railing leads from the wood-planked windowed wall to the large recreation/flex room, another 2 bedrooms, a pristine 4 pc. bath, and a convenient laundry room with utility hook-ups well-labelled. Another added benefit to this 1800 sq ft living space is the privacy factor with the surrounding hedges and the western and eastern tree line. The elevated view to the south from the deck only enhances this HIDDEN GEM! Spend all seasons close to two lakes near Stouffville and Ballantrae! A commuter's choice for PRIVACY, PARKING, PORCH-SITTING, AND PIZAZZ! Hurry to make this home YOURS today! (id:56248)












