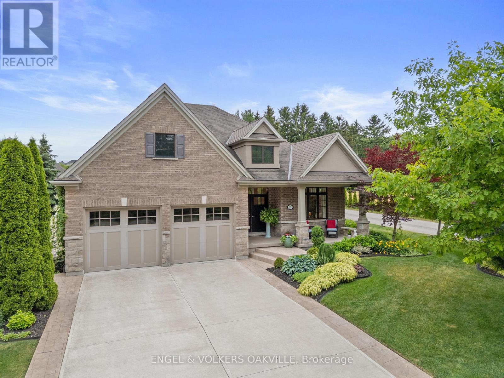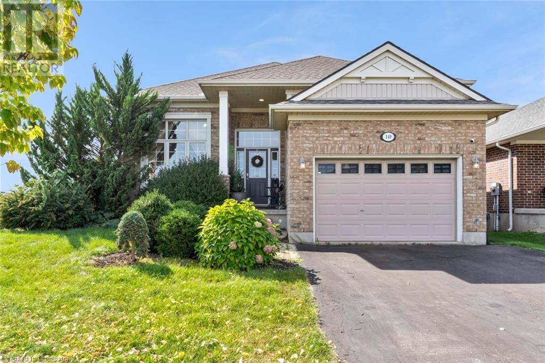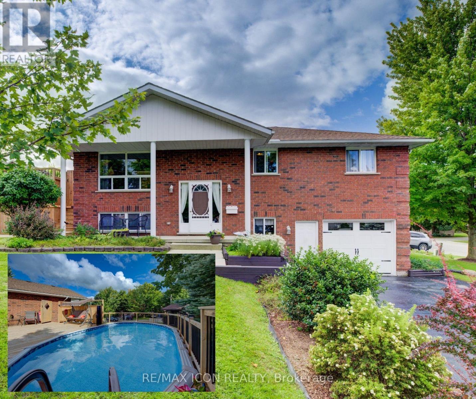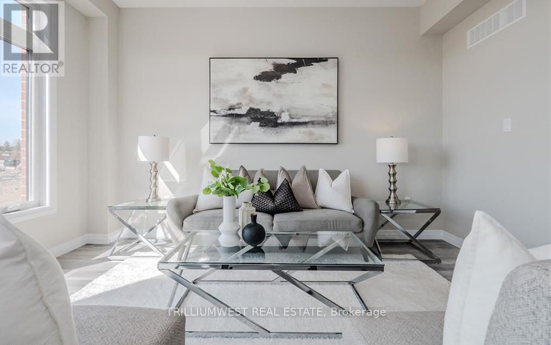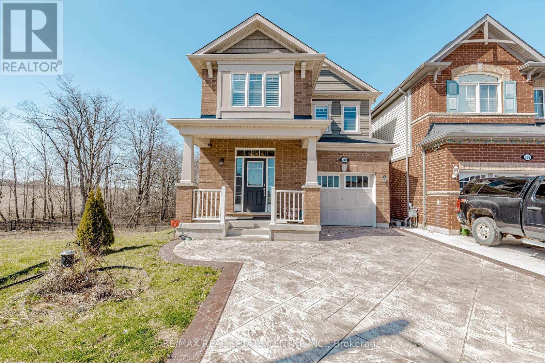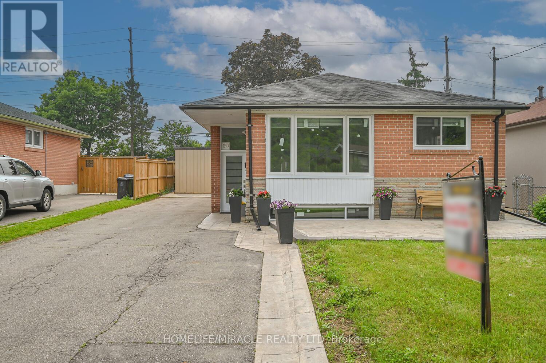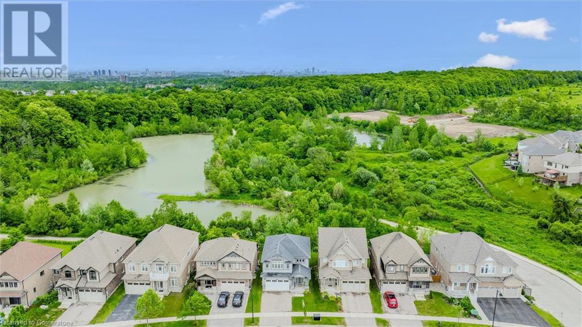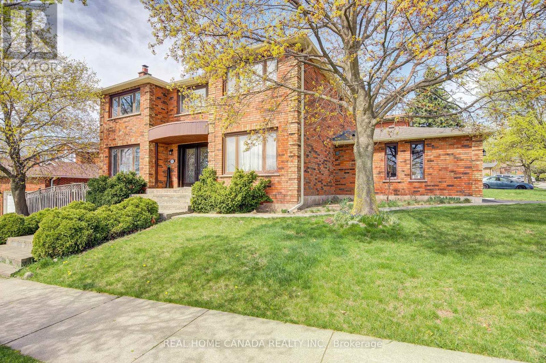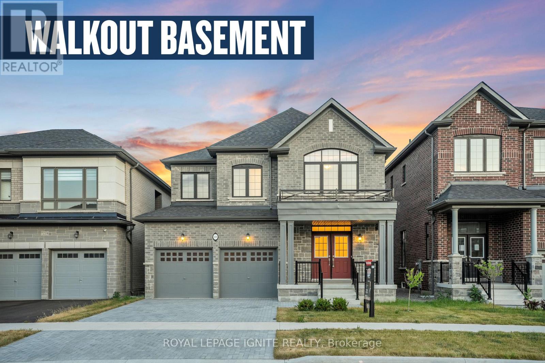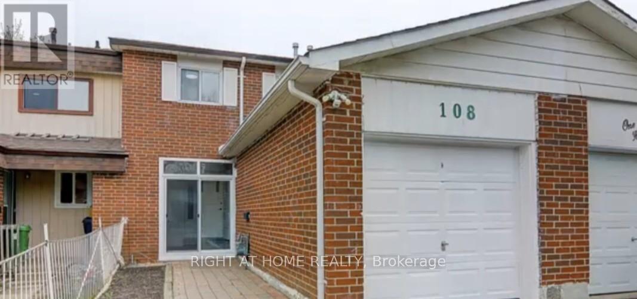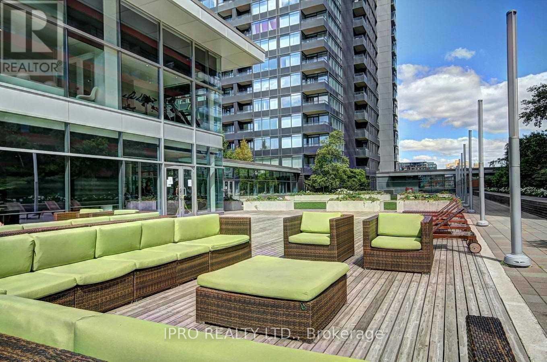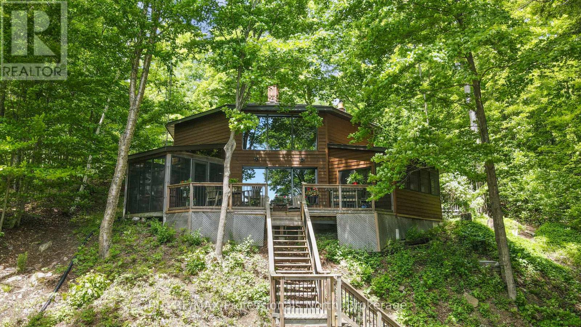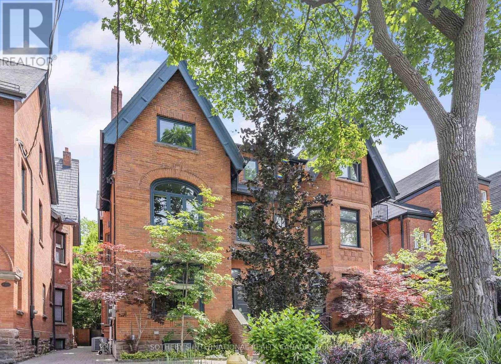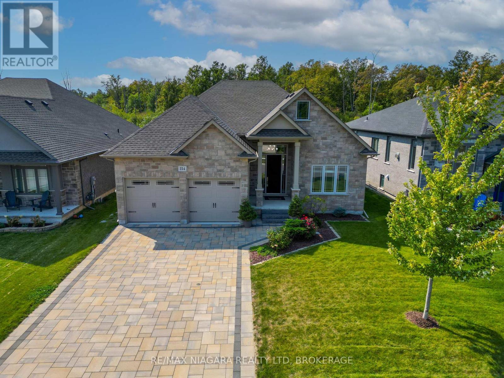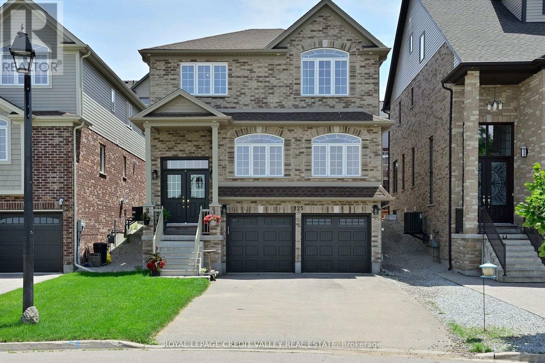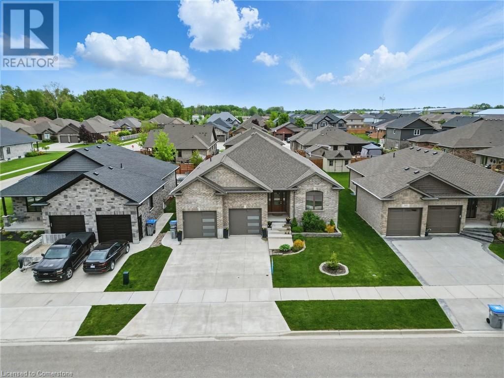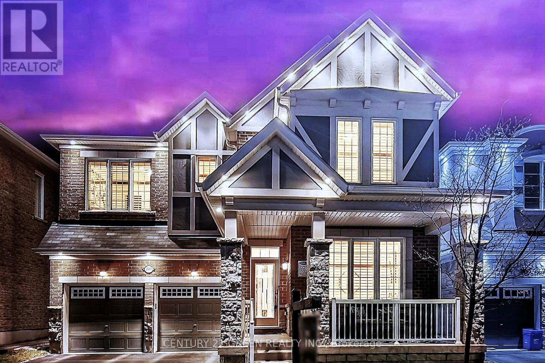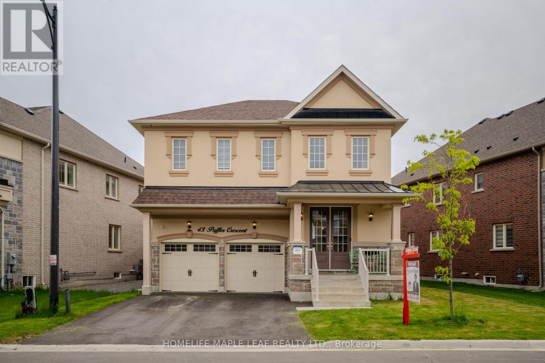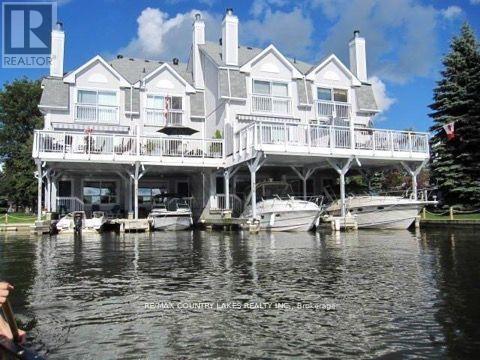23 Tulip Tree Road
Niagara-On-The-Lake, Ontario
Stunning Bungalow in Garden Paradise! Welcome to this beautifully maintained bungalow, nestled in a serene and quiet neighbourhood just minutes from the heart of St. Davids. This carpet-free home features 2 spacious bedrooms and 2 modern 3-piece bathrooms, offering both comfort and functionality.The bright and airy kitchen is a standout, complete with a rare double walk-in pantry perfect for culinary enthusiasts. The double car garage adds convenience and ample storage space. Step outside to your own private garden retreat, thoughtfully designed with lush landscaping, a tranquil water feature, and a covered seating area ideal for relaxing or entertaining. Lovingly cared for by its current owners, this home feels like new and radiates pride of ownership throughout. (id:56248)
905 - 75 Eglinton Avenue
Mississauga, Ontario
Available From August 1st The Pinnacle At Uptown. Outstanding Modern & Fully Updated 1Bedroom + Den,1 Parking and a Locker, The 2nd parking is available at $180.00 Per Month. Features Exposed BrickWall, Custom Barn Door, All New Interior Doors, Private West Facing Balcony With Unobstructed ViewsAnd No Neighbours! Chic, Black Water And Light Fixtures Through Out. Separate Functional Den.Wonderful Plank Flooring Thru/Out Creating A Consistent & Uniform Feel. Modern Bathroom, LargeMaster Suite With Walk Thru Dressing Area And Semi-Ensuite Bath.Steps To Square One,401,403.Transit (id:56248)
Basement - 18 Gold Hill Road
Brampton, Ontario
Welcome to your new place to call home. This beautiful legal basement apartment in desirable Fletchers Creek Village is a true gem. The open concept living/dining kitchen features beautiful quartz countertops, vinyl flooring, lots of potlights and a cozy fireplace /tv niche for the ultimate in comfort and style. There are two good sized bedrooms with large windows that let in lots of natural light and easily accommodate queen or double beds.The modern bathroom with tiled floors has tub/shower combo and painted in neutral grey tones. Located in a quiet child/family friendly neighbourhood with easy access to highways, shopping schools its easy to call this home.One parking spot included on the driveway. Utilities billed separately (id:56248)
149 Penhale Avenue
Elgin, Ontario
Welcome to this stunning 3-bedroom, 3-bathroom Hayhoe-built home, perfectly situated on a private corner lot with breathtaking views. Built in 2006, this beautifully maintained property offers over 2,200 sq. ft. of thoughtfully designed living space. Located just 10 minutes from the sandy shores of Port Stanley and 20 minutes from London, it blends peaceful suburban living with convenient city access. Step inside to discover a bright, spacious open-concept main floor with soaring 12-foot ceilings and expansive south-facing windows that flood the space with natural light. The solid birch kitchen is a dream for any home chef, boasting a stylish backsplash, a generous island, and direct access to the deck—perfect for outdoor entertaining. Upstairs, the primary suite is a true retreat, complete with a walk-in closet and a luxurious 5-piece ensuite. A second bedroom with ample closet space, a full bathroom, and a convenient laundry area make daily living effortless. The lower level is designed for both relaxation and entertainment, featuring a cozy family room with a gas fireplace, a third bright and spacious bedroom, and another full bathroom. Adding even more value, the newly finished basement offers extra living space, including another bedroom, a full bathroom, a comfortable living area, and abundant storage. Outside, the fenced backyard is a private oasis with mature pine trees, landscaped gardens, a deck with elegant glass railings, and a cozy firepit—ideal for quiet evenings or gatherings. The attached garage is both practical and functional, featuring built-in shelving, a mezzanine for extra storage, and a newly installed exhaust system with recent insulation upgrades. Located in the sought-after Mitchell Hepburn school district, this home is perfect for families looking to settle in a welcoming neighborhood. With quick access to the 401, commuting is a breeze. This incredible home is priced to sell and ready for its next owners. Book your showing today! (id:56248)
173 Weaver Street
Cambridge, Ontario
Move into a completely renovated Apartment! This beautiful 3-bedroom, 1-bath unit has been fully updated with brand-new finishes, appliances, and modern upgrades throughout. ? Features: ? All Newly Renovated – fresh, modern, and stylish ? Brand-New Kitchen with new appliances & sleek finishes ? New Bathroom – completely redone for a clean, modern look ? In-Unit Laundry – private and convenient ? 2 Parking Spaces Included Located in a great neighborhood, close to parks, schools, shopping, and more. Move-in Ready! Don’t miss this opportunity—contact us today to book a viewing! (id:56248)
115 Albert Street S
Kawartha Lakes, Ontario
Excellent investment opportunity! This property could potentially generates rental income of $4000 monthly . Located in a high-demand rental area, the property offers strong cash flow and potential for future appreciation. Just steps away from Sir Sandford Fleming College, Recreational Centre With Twin Pad Area, Swimming Pool And Fitness Centre. IF YOU ARE LOOKING FOR INVESTMENT PROPERTY OR FLIPPING WITH PRICE OF 500K ,THIS IS THE DEAL WHICH CAN'T GO WRONG . (id:56248)
178 Melissa Crescent
Wellington North, Ontario
Welcome to a home where comfort meets community charm, nestled in a quiet, family-friendly neighbourhood just steps from walking trails, sports fields, parks, and the community centre, and only minutes from the hospital and medical centre. This 3-bedroom, 2-bath raised bungalow is the perfect blend of practicality and personality. Inside, you'll find a bright, carpet-free layout with a spacious kitchen, warm and welcoming living room, and three generously sized bedrooms filled with natural light and ready to make your own. Enjoy the peace of mind that comes with quality upgrades, including a new sand filter for the pool (2025), insulated garage door (2023), central air (2023), roof (2022), and water softener (2022). The lower level is just as impressive, with direct access from the garage and plenty of space to suit your lifestyle featuring a handy kitchenette, cozy family room, stylish 3-piece bath, and a flexible bonus room perfect for a home office, workout zone, or creative hobby space. Outside, the renovated deck (2022) sets the stage for everything from morning coffees to summer get-togethers. And with an above-ground pool upgraded with a new pump, heater, and liner (2022), your backyard becomes the ultimate staycation spot. Updated, inviting, and ideally located this home is ready to welcome its next chapter. Come see it for yourself, you'll feel right at home the moment you arrive. (id:56248)
62 Ayr Meadows Crescent
North Dumfries, Ontario
Imagine living in a serene town, just minutes from the city and the 401. Welcome to Windsong! Nestled in the charming village of Ayr, this beautiful condo town backs onto green space and provides all the modern conveniences families need. Don't be fooled by the small town setting, this home is packed with value. Inside, you'll find stunning features like 9' ceilings on the main floor, stone countertops throughout, kitchen islands, luxury vinyl flooring, ceramic tiles, walk-in closets, air conditioning, and a 6-piece appliance package, just to name a few. Plus, these brand-new homes are ready for you to move in immediately and come with NO CONDO FEES for the first 2 YEARS and a $2500 CREDIT towards Closing Costs!! Don't miss out, schedule an appointment to visit our model homes today! Please note that photos are of Unit 79, this unit has the same finishes. (id:56248)
340 Shady Glen Crescent
Kitchener, Ontario
Beautiful exquisite Mattamy built home in the serene neighborhood of Huron Park. Meticulously upgraded and extended with decorative stamped concrete lot. Offers ample parking and an expansive outdoor space for various activities with no neighboring construction. Bright and spacious living or guest room, dining area and an open concept kitchen and family room. Eat-in kitchen boasts a striking large granite island. Stainless steel appliance. Walk-out to deck through sliding door. Top floor 2 full bath. Completely finished basement with sleek kitchen granite countertop, backsplash, walk out to back yard, large windows, full bath. (id:56248)
1230 Hazel Way
Milton, Ontario
Immaculate Townhome in Prime Commuter Location ! Step into modern elegance with this beautifully designed carpet-free townhome offering over 4 spacious bedrooms plus a versatile den perfect for professionals working remotely or families needing extra space. Situated on a quiet, family-friendly street with east-facing exposure, the home is filled with natural light from sunrise to late afternoon. The main level features soaring 9-foot ceilings and a contemporary open-concept kitchen, complete with a generous island ideal for both everyday cooking and entertaining guests in style. Located just minutes from the GO Station, Highway 401, and 407, this property offers unmatched convenience for commuters and city professionals alike. This is your chance to secure a thoughtfully upgraded home in one of the area's most desirable communities. Schedule your private viewing today this opportunity wont last. Enjoy a fully fenced backyard with a charming gazebo, offering a private outdoor retreat. The unfinished basement awaits your personal touch, providing endless possibilities for customization whether it's a home theatre, gym, or additional living space. Top-rated schools, parks, grocery stores, and shopping are all just steps away. (id:56248)
1805 - 33 Shore Breeze Drive E
Toronto, Ontario
*Owner Occupied* Wake up to breathtaking, sunlit views of Lake Ontario and the Toronto skyline from this 18th-floor one-bedroom suite at the highly sought-after Jade Waterfront Condos. Inside, the home is impeccably maintained and comes move-in ready with upgraded stainless steel appliances, quartz countertops, floor-to-ceiling windows, and 9-foot ceilings that fill the space with natural light. Perfectly situated in the heart of Humber Bay Shores, this owner-occupied condo offers the ideal blend of tranquility and city energy without the chaos of downtown. A dedicated storage locker is also included. Residents of Jade enjoy access to an impressive lineup of amenities including an outdoor pool and hot tub, rooftop terrace with BBQs, full fitness Centre with yoga studio, golf simulator, party and media rooms, and even a pet spa. The building also offers 24-hour concierge service, security, car wash, and visitor parking. (id:56248)
159 Taysham Crescent
Toronto, Ontario
This is a rare opportunity to purchase a East Facing 3 bedroom home that is newly renovated, and has 4 full bathrooms. With a house full of natural sunshine and so much warm energy, it must be seen on the inside to be truly appreciated! Walking in introduces you to an open concept kitchen with an island and the main floor provides you with easy access to 2 full washrooms. Downstairs is a finished basement with 4 bedrooms and 2 bathrooms, making this a relaxing and welcoming home for guests or for rental opportunities. The deep lot size also allows for the opportunity to build a garden suite. Basement is ready to be rented which will help to pay off the mortgage payment. The house is also equipped with centrally connected inline smoke detectors. (id:56248)
598 Sundew Drive
Waterloo, Ontario
Welcome to this dream home with a walkout basement backs onto woods, pond, and trails offering scenic views and resort-feeling life style! 3,577 sq ft of luxurious living space. The open-concept main floor mostly with 9-foot ceilings, and the great room boasts a gorgeous higher vaulted ceiling. The chef’s kitchen includes a walk-in pantry, granite counters, large centre island with breakfast bar. And the dining area has a door walks out to a huge deck overlooking the breathtaking views. The 2nd floor offers 3 sizable bedrooms all with its own en-suite baths / cheater en-suite baths. The master bedroom features a walk in closet, and the large windows provide stunning views of the woods and the pond. The fully finished walkout basement features a nicely sized 4th bedroom, a 4th bathroom, a bright and spacious rec-room can be used as a home theater, a home office, and a home gym. Both the laundry room and the cold room offer lots of storage space. Upgrades and recent updates including main floor hardwood flooring, granite countertops, kitchen cabinets, newly installed light fixtures, 4 gas rough-ins, Cat-5 Ethernet wires throughout the house. Near Vista Hill Public School, Costco, Long Hiking Trails, and a short drive to both Universities and all other amenities. (id:56248)
2735 Kingsway Drive
Oakville, Ontario
Don't miss your ready-to-move-in dream home nestled in East Oakville, the low density Clearview neighborhood. This spacious Royal Pine built home features up to 4000 sqft finished living area, 4 bedrooms, 4 bathrooms, 2+5 parking spaces. Professionally renovated modern kitchen (2015) equipped with stainless steel appliances, quartz countertop with convenient breakfast bar, joint with breakfast room which overlooks the quiet backyard with two levels decks plus fishpond. The kitchen-to-backyard door was changed in 2019. Separate dining room for formal entertainment. Fully finished basement provides a gorgeous open concept great room, an extra family room, and a modern 3-pieces bathroom. New engineering hardwood floor whole house (2020), wood staircase, new roof shingles (2018), upgraded pot lights in family room, living room, and hallways of two floors, sprinkler lawn system for front yard, etc. a lot of upgrades waiting for your visit. Walking distance to St. Lukes Catholic School, James W. Hill Elementary School, Outdoor Parks & Trails. Top rated Oakville Trafalgar High School. Ideal location for commuters with easy access to Highways and Clarkson GO Station. Move-in ready and enjoy. (id:56248)
761 Lynden Road
Ancaster, Ontario
Lynden 10 + acre hobby farm suits a country life family with close proximity to Ancaster, St George and Lynden for schools, shopping etc. This ideallic property offer fenced pastures and open hay field. This brick ranch features a walk out lower level making all rooms above ground with big windows and lots of natural light. Kitchen was redone in 2016 with custom cabinetry, island, stainless steel appliances, gas stove, pot lights and big eating area. Front living room faces west and offers a view of the private cedar enclosed front lawn. Two bedrooms on main floor. ( the primary bedroom was two bedrooms at one time and could be returned to the orignal). stairs down to very spacious family room with a movie watching area, a sitting area with a gas fireplace to enjoy , both open to a bright big sunroom. all with easy care netural tile floring. A three piece bath is off the hall, laundry , third bedroom and an office. Walk ot to ground level. Barn is 35 x 58' and contains a good workshop in one side and a barn area with two box stalls in the second half. upper loft for hay and storage. 3 fenced pastures. Hay field. 3 chicken coops. pig pen. livestock shute. sand arena.50' round pen. run in for horses 26 x 20'. bell high speed. gas barbeque and dryer, new windows and patio door downstairs, central vac 2022. new gutters and soffits 2021. New breaker panel 2016. deck 2016. 11 x 29'. Natural gas furnace , air conditioning and fireplace 2011. New fencing 2017. new septic bed and cap 2019. well cleaned and new cap 2012. Cistern under sunroom 4500 gallons. fruit trees. hay field reseeded 2021. Approx 5 acres. great location, great property! (id:56248)
325 Milestone Crescent
Aurora, Ontario
Bright Multi-Level Home in prime Aurora area! One of only 19 premium units in a complex of 200! Approx 1900 Sq ft backing onto quiet, mature treed ravine! Two walkouts, one from newer upper balcony (2023) and from the den to your own private patio and garden. Perfect outdoor spaces for enjoying sunny days. Generously Sized Living Room is Perfect for Both Relaxation and Entertaining. A Den Plus Three Spacious Bedrooms. Ample cupboard and storage space throughout. New Large Windows and Sliding Glass Doors (2024) Allow for Lots of Natural Light. Shower can be added to the downstairs powder room. New carport door (2024). Outside, the Complex Features aNew Outdoor Pool (2024) for Your Enjoyment. Unit comes with two parking spaces. Steps FromYonge Street and the GO Station, Walking Distance to Top-Rated Schools, Including Aurora HighSchool and Wellington Public School. Close to Parks, Trails, the Library, Community Center, Shopping Plazas, Medical Offices. This South facing Ravine Townhouse Offers an Unbeatable Combination of Convenience and Value, Making It the Perfect Opportunity For Any Buyer, Families, or Savvy investors (id:56248)
2485 Newport Street
Burlington, Ontario
Welcome to this beautifully maintained 4-bedroom, 4-bathroom detached home in the highly sought-after Headon Forest community. Boasting a spacious and functional layout, this home offers four generously sized bedrooms, including three full bathrooms on the upper level perfect for families or hosting guests. Step into the open concept main floor where natural light flows effortlessly through the living and dining areas. The heart of the home is the oversized kitchen island, ideal for entertaining or casual family meals. Whether you're prepping dinner or gathering with friends, this kitchen is designed to impress. Enjoy the convenience of a 2-car garage and plenty of storage throughout. Located on a quiet street in a family-friendly neighbourhood, close to parks, schools, shopping, and transit this home truly has it all. Don't miss the chance to make this Headon Forest gem your own! (id:56248)
1215 Plymouth Drive
Oshawa, Ontario
Welcome to this Gorgeous North Facing All Brick Brand New Home in the Prestigious Community of Kedron North Oshawa. This Medallion Built Home Invites you with Double Door Entrance to a Grand3200+ Sq of Living Space with a Flawless Floor Plan. This Meticulously Upgraded Home Offers a Living Room, Dinning and a Great Room on Main Level with Upgraded Hardwood Flooring Throughout. Massive Kitchen with Breakfast Area, Upgraded Countertops, Stainless Steel Appliances with Cook Top Gas Stove (Bosch),Commercial Grade Vesta Hood Fan, Built In Oven and Microwave (Whirlpool)!Walk-Out to Deck on Main with BBQ Gas Line. Oak Wood Stairs Leading to Second Level Offers 4Large Bedrooms and 3 Full Bathrooms. The Primary Bedroom Has a 5 PC Ensuite (His/Her Sink, Soaker Tub, Standing Shower with Frameless Glass) Large His/Her Walk-in Closet. Semi-Ensuite Bathroom Between 2nd and 3rd Bedroom with W/I Closet. Laundry Room on 2nd Level for Added Convenience. Massive Walk-out Basement, Partially Finished Recreation Area by Builder. Rough-In in Basement for Future Bathroom and a Large Cold Cellar. Future Basement Apartment Potential. Elegant Exterior with Light Color Brick and Stone Skirt, Interlocked Driveway with Double Car Garage. This Home is Conveniently Located Close to Costco, Walmart and Other Amenities. Minutes to HWY 407 (no longer toll route in Durham Region), GO Bus Access, Mins to Ontario Tech University & Durham College. Downtown Toronto Access via Oshawa GO Train Station. Don't Miss this Gem! (id:56248)
804 - 1455 Celebration Drive
Pickering, Ontario
UNBEATABLE LOCATION !!! Stunning 3-Bedroom Condo with Lake and City Views. This bright andspacious3-bedroom, 2-bathroom condo offers over 1,000 sq. ft. of modern living space with breathtaking southwest views of Lake Ontario and the Toronto skyline. The open-concept layout features a 339 sq.ft. wrap-around balcony, a sleek kitchen with quartz countertops, a stylish backsplash, and stainless steel appliances. The primary bedroom includes a private ensuite and large closet for added comfort. Enjoy convenient parking near the elevator, with an optional storage locker available. A perfect home in a prime location. Located just steps from Pickering GO Station and Highway 401, commuting is easy. Close to Pickering Town Centre, Walmart, Pickering Casino Resort, Frenchman's Bay, parks, trails, restaurants, and more (id:56248)
Bsmt - 108 Bradstone Square
Toronto, Ontario
2 Bedroom 1 bathroom Basement apartment for Rent In Scarborough. This well-maintained unit offers comfort and convenience with a full kitchen & shared laundry. All Utilities included. Street parking available. Partially furnished. Close to parks including Horseley Hill Park and Rouge National Urban Park. Conveniently located to Schools, Library, Shopping, Groceries & Transit. 8 Mins To Hwy 401. (id:56248)
1938 Effingham Street
Pelham, Ontario
Welcome to 1938 Effingham Street, a 1.5-storey home full of charm and character, tucked into the heart of Ridgeville, one of Pelham’s most scenic and sought-after communities. Surrounded by mature trees on a 100 x 150 ft lot, this 4-bedroom home offers timeless curb appeal and real lifestyle potential. With two bedrooms on the main level and two more upstairs, the layout is flexible, functional, and perfect for young families or couples looking for space to grow. The eat-in kitchen is bright and welcoming, ready for everything from busy mornings to laid-back Sunday meals. Step outside and you’ll see why this property stands out — a tree-lined front yard, private from the road, with space for a swing, wide-open grass for play, and room to dream. A detached single-car garage, four-car driveway, and generous yard space provide endless possibilities for the future. With a 150-ft drilled well, septic system, oil forced-air heating, and a new roof (2019), the fundamentals are already in place. Located just minutes from schools, shops, parks, and some of Niagara’s finest wineries, this is country living with a true sense of community. If you’ve been dreaming of a fresh start in a home with heart — this might be the one. (id:56248)
2485 Newport Street
Burlington, Ontario
Welcome to this beautifully maintained 4-bedroom, 4-bathroom detached home in the highly sought-after Headon Forest community. Boasting a spacious and functional layout, this home offers four generously sized bedrooms, including three full bathrooms on the upper level perfect for families or hosting guests. Step into the open concept main floor where natural light flows effortlessly through the living and dining areas. The heart of the home is the oversized kitchen island, ideal for entertaining or casual family meals. Whether you're prepping dinner or gathering with friends, this kitchen is designed to impress. Enjoy the convenience of a 2-car garage and plenty of storage throughout. Located on a quiet street in a family-friendly neighbourhood, close to parks, schools, shopping, and transit this home truly has it all. Don't miss the chance to make this Headon Forest gem your own! (id:56248)
706 - 25 Telegram Mews
Toronto, Ontario
Location! Location! Don't Lose Your Opportunity To Live At The Center Of City Place In A Spectacular Building.This 1 Bedroom Plus DenCorner Unit Offers South And East Views. Watch The Boats On Lake Ontario From Your Spacious And Private Balcony, Approx.590 Sf + 50 Sf Balcony With Decking.The Updated Kitchen With Stainless Steel Appliances, California Shutters Throughout And Brand New Mirror Closet Doors In The Primary Bedroom As Well As A New Washer/Dryer.Amazing Amenities Incl. 25-M Indoor Swimming Pool, Gym, Party Room,Movie Theater Car Wash, Saunas, Garden Outdoor Barbecue, Guest Suite, Visitor Parking, 24-Hr Concierge. Walk To Sobeys, Waterfront, 8 Acre Park,Rogers Centre, Cn Tower, Steps To Ttc, Financial District. Locker And Parking Included. (id:56248)
1511 Wenona Lake Road
Dysart Et Al, Ontario
Year-Round Retreat on Pristine Wenona Lake Architecturally Unique 5-Bedroom Home. Lakeside escape on the crystal-clear shores of Wenona Lake. This architecturally unique, octagon-shaped home offers year-round comfort, stunning lake views, and the peaceful privacy of cottage country living. Perfectly positioned with southern exposure on a clean, sandy shoreline, this property is ideal for both family retreats and full-time residence.Inside, the home boasts five bedrooms and a full bathroom on the upper level, making it ideal for hosting family and guests. The main floor is bright and open, centered around a striking cathedral-ceiling living room with a full-height brick fireplace that brings warmth and character to the space. The newly renovated kitchen (2021) features stylish cabinetry and modern finishes, flowing into a dining area perfect for shared meals and gatherings. A cozy family room, second bathroom, and laundry room add to the functionality of the home, while two beautiful sunrooms offer year-round enjoyment and seamless indoor-outdoor living.The lot itself is flat and has a sandy, swimmable shoreline and spectacular southern views across the whole lake. A protected, vacant lot next door ensures permanent privacy and enhances the peaceful, natural setting. A large detached garage offers endless potential with space above that could be transformed into a guest suite, studio, or additional storage. Located on a municipally maintained year-round road, the property provides easy access in all seasons and is just a short drive from the village of Haliburton.With numerous upgrades completed over the last decade, this unique lakefront home offers the perfect blend of character, functionality, and investment in your quality of life. Whether youre looking for a four-season getaway or a permanent residence, this Wenona Lake gem delivers comfort, beauty, and timeless appeal. (id:56248)
11 Thames Way
Mount Hope, Ontario
Welcome home! This beautifully upgraded 4-bedroom, 3.5 bathroom townhome offers 1900 square feet of living space, located in the heart of Mount Hope. This home is completely freehold, with an updated lower level 3 piece bathroom with double sink, brand new upstairs windows. This home offers a seamless blend of style and functionality. With east-to-west exposure, natural light fills every room throughout the day. The open-concept kitchen, dining, and living areas provide the perfect space to host guests, featuring a walkout to the backyard deck. The main floor includes a versatile den, ideal for a home office or a fifth bedroom. Upstairs, three spacious bedrooms are bathed in light from large windows, creating a bright, welcoming atmosphere and a 4 piece ensuite for the primary bedroom with walk-in closet. Two other bedrooms, another full bath and upper level laundry satisfy every desire. Enjoy a fully finished lower level with a fourth bathroom and a brand new 3 piece bathroom with a double sink. Outdoor living is elevated with a private balcony overlooking a beautifully maintained, low maintenance backyard, as well as a second level sitting area making it the perfect spot to relax and unwind. This home is uniquely connected at the garage and connects directly from the garage to the back yard. A newly added EV outlet/charging system available for EV vehicles. Located in the quiet town of Mount Hope, live close to the city with a small town feeling. Close to shopping, schools and Highway 6 South/403.This home truly offers the perfect balance of comfort, style, and practicality, don't miss this opportunity to make this rare townhome yours! (id:56248)
59 Yorkdale Crescent
Hamilton, Ontario
Welcome to this updated raised ranch, 1 stry bungalow. Offers 2nd kitchen possible in-law suite with separate entrance. 25’ new gas furnace, 23’ new roof, updated 2 bay windows, 25’ leaf guard. Fully finished basement ( 2 bedrm suite). Excellent location near all amenities. Near hwy access great for commuters. Bring your in-laws and an opportunity for families to live together. Theme backyard with above pool and decking. (id:56248)
1510 A - 10 Rouge Valley Drive W
Markham, Ontario
**Unobstructed South View With Plenty of Sunlight**York Condo**Penthouse**10Ft Ceilings **1 Bdrm W/ Large Den (Can Be Second Bdrm) With 2 Full Baths Unit In Downtown Markham . 24Hr Concierge. Extremely Convienient Amenities Include Pool, Fitness Centers,Tennis Courts.Walk To Cineplex Theatre, Fine Dining & Cafes, Ymca & Goodlife Fitness And York University New Campus. Bus Stop, Civic Centre, Supermarket, Restaurants, Top Ranking School Zone:Unionville H.S. and Coledale P.S. Minutes To Hwy 404 & 407, Go Train Station. (id:56248)
67 Madison Avenue
Toronto, Ontario
Set on one of Toronto's most picturesque, tree-lined streets, this spectacular 3-storey Victorian blends architectural heritage with refined modern living. Built in 1895 and beautifully restored in 2012 with exceptional attention to detail and craftsmanship, the home offers an open, airy, and grand sense of space from front to rear. The main level, w/soaring 10 ft. ceilings, features a welcoming foyer, elegant living room w/leaded glass windows and a tiled gas fireplace, and a formal dining room w/its own gas fireplace. Both principal rooms are richly appointed with wainscotting, mouldings, and period millwork that speak to the home's heritage character. Herringbone-patterned hardwood floors run throughout, setting an elegant tone. The heart of the home is the show-stopping kitchen with ceiling-height cabinetry, stone counters, & stainless steel appliances. A striking oversized counter w/bar seating anchors the space, overlooking the family room for seamless flow. A breakfast room/den w/built-in banquette offers a tucked-away workspace or casual dining nook, & powder room completes the level. The second floor, w/9 ft. high ceilings, is home to the primary suite w/ walk-in closet & spa-inspired 5-pc ensuite. A second bedroom w/double windows and a third bedroom share access to a semi-ensuite 4-piece bath. The third level includes two more bedrooms w/angled ceilings & skylights, plus a shared bath and second 3-pc ensuite perfect for teens and guests. One bedroom opens to the expansive sundeck, a serene retreat among the treetops. The lower level includes a rec room, two bedrooms, two full baths, den, laundry, & storage. A legal front pad parking space adds convenience, while the lush rear garden enhances the homes exceptional outdoor appeal. Inside, the thoughtfully designed interior reflects an unwavering commitment to comfort and quality. A rare find in the Annex just steps to U of T, the ROM, Bloor Street, Yorkville, and the subway. (id:56248)
11 Edward Avenue
St. Catharines, Ontario
Welcome to this move-in ready detached bungalow located in a desirable north-end neighbourhood. Sitting on a generous 65 x 110 FT lot, offering ample parking, a 12 x 14FT ft shed with power, and a firepit. Located close to schools, shopping and entertainment, this well-maintained home offers a perfect blend of comfort and opportunity.The main floor features an open concept layout, 2 generous bedrooms and a beautifully updated bathroom, complemented by large windows that bring in plenty of natural light throughout the entire main floor. Downstairs, the fully finished basement includes 2 additional bedrooms, a full bath, and is equipped with plumbing and electrical for a potential second kitchen, paired with a separate entrance that is ideal for an in-law suite. Additional highlights include a roof done within the last 10 years, new AC unit just 1 year old, new front door, upper bathroom and basement bedrooms completed roughly 5 years ago. (id:56248)
254 Lancaster Drive
Port Colborne, Ontario
Luxury Living in Port Colborne: This stunning 3000 sqft+ open-concept home boasts high-end finishes, a Tarion warranty, and a prime location near Lake Erie. Enjoy convenient one-floor living with three bedrooms, two full bathrooms, laundry, and the chef's kitchen on the main level. Inside, discover a spacious layout with 5 bedrooms, 3 baths, and 9-10 ft ceilings. The kitchen features a waterfall island, a butler's pantry, and top-of-the-line appliances. Relax by the fireplace, or enjoy the covered deck with a gas BBQ hookup. The master suite includes a freestanding tub, heated flooring, a walk-in shower, and custom closets. Two Finished Levels: The fully finished basement offers versatile living space with two additional bedrooms, a bathroom, and a massive Great Room. Ideal for entertainment, this space can accommodate a home theater and a billiards table at once. Customize it to your heart's desire create your ultimate man-cave, she-haven, or simply a fantastic space for family gatherings. Tech-Savvy & Eco-Friendly: This home is perfect for work-from-home professionals with Cat 6 networking and EV charging capability (rough-in). Enjoy on-demand hot water (not rented!), a central vacuum system (rough-in), and convenient storage solutions throughout the home, including a double-car garage with slot wall organizers. Outdoor Oasis: The landscaped backyard looks toward the Wainfleet Wetlands, offering tranquility and wildlife viewing. What a great yard for a future pool. Port Colborne Perks: Experience the charm of this lakeside town with its historic district, restaurants, beaches, and excellent schools. Beautiful Pave-stone Driveway: Professionally installed driveway. Take the virtual tour to see more, then contact me today to schedule a viewing. ** This is a linked property.** (id:56248)
761 Lynden Road
Ancaster, Ontario
Lynden 10 + acre hobby farm suits a country life family with close proximity to Ancaster, St George and Lynden for schools, shopping etc. This ideallic property offers fenced pastures and open hay fields. A brick ranch featuring a lower level walk out lower making all rooms above ground with big windows and lots of natural light. Amazing sunroom. Kitchen was redone in 2017 with custom cabinetry, island, stainless steel appliances, granite counters, gas stove, pot lights and big eating area. Front living room faces west and offers a view of the private , cedar enclosed , front lawn. Two bedrooms on main floor. ( the primary bedroom was two bedrooms at one time and could be returned to the original). Open stairwell down to very spacious family room with a movie watching area, a sitting area with a gas fireplace to enjoy , both open to a bright big sunroom. All with easy care neutral tile flooring. A three piece bath is off the hall, laundry , third bedroom and an office. Walk out to ground level. Barn is 35 x 58’ and contains a good workshop in one side and a barn area with two box stalls in the second half. Upper loft for hay and storage. 3 fenced pastures. Hay field. 3 chicken coops. Pig pen. Livestock chute. Sand arena for riding. 50' round pen. Run in for horses 26 x 20'. Bell high speed. Gas barbecue and dryer, new windows and patio door downstairs, central vac 2022. New gutters and soffits 2021. New breaker panel 2016. Deck 2016. 11 x 29'. Natural gas furnace , air conditioning and fireplace 2011. New fencing 2017. New septic bed and cap 2019. Well cleaned and new cap 2012. Cistern under sunroom 4500 gallons. Fruit trees. Hay field reseeded 2021. Approx 5 acres. Of hay. Great location, great property! (id:56248)
165 Emick Drive
Hamilton, Ontario
Welcome to 165 Emick Drive, located in the highly sought-after Meadowlands community of Ancaster one of Hamiltons most convenient and family-friendly neighborhoods! This bright and spacious 4-bedroom detached home features a single-car garage with total parking for 2 vehicles, hardwood floors on the main level, stainless steel appliances, and large windows that flood the home with natural light. The layout is thoughtfully designed with plenty of storage, generous closet space, and a fenced backyard perfect for kids and outdoor enjoyment.The location is truly unbeatable. Youre just minutes from Highway 403, the Lincoln M. Alexander Parkway, and public transit, making commuting around Hamilton and into the GTA incredibly easy. Families will love the close proximity to top-rated schools like Ancaster Meadow Elementary School, Holy Name of Mary Catholic Elementary School, and Ancaster High School.For shopping, dining, and daily errands, youre around the corner from Meadowlands Power Centre, which includes Walmart, HomeSense, Sobeys, Shoppers Drug Mart, Cineplex, and countless restaurants and cafés. Costco and Fortinos are just a short drive away. Parks and recreational facilities like Community Park, Spring Valley Arena, and Ancaster Aquatic Centre are nearby as well.This home is ideal for families looking for a safe, vibrant neighborhood with everything at their fingertips. Well-maintained, bright, and move-in ready 165 Emick Drive checks all the boxes (id:56248)
909 Broadway Boulevard
Peterborough North, Ontario
Welcome to this beautifully maintained end-unit freehold townhome in Peterborough's sought-after North End! Offering 3+1 spacious bedrooms and 3 well-appointed bathrooms, with nearly 2500 square feet of finished living space, this home combines comfort, style, and functionality. The main floor features a bright open-concept layout with hardwood flooring, large windows, and a walk-out to the backyard, perfect for entertaining. The modern kitchen is a showstopper with its oversized island, breakfast bar, and seamless flow into the dining area, which easily accommodates a large table for family gatherings. The cozy living room includes an electric fireplace, while the main floor also provides a powder room and convenient access to the attached one car garage. Upstairs, you'll find hardwood flooring in the landing and soft broadloom in the generously sized bedrooms, all featuring large windows and ample closet space. The primary suite boasts a walk-in closet, a 3-piece ensuite with a stand up glass shower and a stunning wall of windows that fills the space with natural light. Laundry is conveniently located on the upper level. The finished basement offers even more space, featuring a fourth bedroom with above-grade windows, a sitting area with laminate flooring a second electric fireplace, plus plenty of storage. Close to schools, parks, shopping, and all amenities, this home truly has it all. Don't miss your chance to live in one of Peterborough's most desirable neighbourhoods! (id:56248)
44 Nelson Trail
Welland, Ontario
Step into homeownership with this modern and spacious 3-bedroom, 2-bathroom condo townhouse, perfect for first-time buyers! Offering1,500-1,600 sq. ft. of well-designed living space, this home features an open-concept layout, a partially finished basement for extra storage or a personal retreat, and 3 parking spaces for added convenience. Move-in ready with fridge, stove, dishwasher, washer, and dryer included, this home is in a prime location. Close to schools, parks, shopping, and major highways, making it an excellent choice for a comfortable and stylish first home. Don't miss out on this fantastic opportunity. (id:56248)
125 Gagnon Place
Guelph/eramosa, Ontario
Nestled on a quiet cul-de-sac in the sought after upper ridge community in Rockwood, this lot provides expensive views of the Eramosa Countryside, Sunsets and Open Park right in front of the home. Large foyer and entrance to a massive living room. The bright and spacious open concept design of this 2677 sq ft 4 Bdrm family home with a loft is perfect for entertaining. Kitchen/dr & Family room situated at rear of home which allows great entertainment for family and guests. Upgraded Kitchen, Pot Lights Throughout. A Must See!! (id:56248)
107 Forbes Crescent
Listowel, Ontario
Welcome to 107 Forbes Crescent, a spacious 5-bedroom, 3-bathroom bungalow. With an impressive 1,956 square-feet above grade, the mainfloor features hardwood flooring, ceramic tile, and a luxurious 12-ft ceiling in the living room. The gas fireplace provides warmth and charm,perfect for cozy evenings. The kitchen has granite countertops with a oversized eat-in island and plenty of cabinets for storage. The primarybedroom features a stunning tray ceiling and overlooks the backyard and the ensuite bathroom has a double sink and walk-in glass shower. Thebasement has ample space and provides an additional two bedrooms, full bathroom, spacious rec room and a walk-up to the garage. To completethe in-law suite there are hookups for the kitchen available. Enjoy your morning coffee on the back deck with the rising sun. Listowel boasts arich community feel, with nearby shops, parks, and schools. Contact your agent today to book a viewing. (id:56248)
13 Locust Lodge Gardens
Toronto, Ontario
Mattamy Built, Executive End Unit! Upgraded 4-Bedroom Townhouse With 2-Car Double Garage, Like A Semi-Detached Home, Located Across A Large Beautiful Park, Bright & Spacious Modern Urban Design, Open Concept Main Floor With Premium Kitchen Layout, Pot Lights, Quartz Counters, & Walk-Out To 180 S.F. Large Deck With B.B.Q Gas Line! Hardwood Floors Throughout. Roof-Top Patio! Free Shuttle Bus To Downsview Park Station! Near Community Park, T.T.C., Hwy. 401. Minutes To Downtown Toronto! Highly Desired Family Neighbourhood, In The Centre Of The City! (id:56248)
400 Romeo Street N Unit# 113
Stratford, Ontario
Step into effortless condo living with this stunning main-floor unit, offering the perfect blend of comfort and convenience! Enjoy direct yard access from your private patio, ideal for pet owners or those who love a little extra outdoor space. Inside, you'll find two spacious bedrooms plus a versatile den, perfect for a home office. The primary bedroom boasts a walk-through closet leading to a beautifully updated ensuite, complete with extra linen storage. The modern kitchen and bathrooms feature upgraded quartz countertops, while new flooring throughout adds a fresh, contemporary touch. Oversized windows with California shutters fill the space with natural light, complemented by central AC and heat for year-round comfort. Plus, enjoy the convenience of in-unit laundry and secured, heated underground parking. Don't miss this exceptional opportunity for stylish, low-maintenance living—schedule your viewing today! (id:56248)
33 - 1380 Costigan Road
Milton, Ontario
This gorgeously appointed modern town home is located in a prime area of Milton, steps away to schools and neighborhood parks, close to main shopping centers, highways and GO station. Perfect for the first time home buyer, professional couple, downsizers, or a small family. This home features an open concept living design on the main floor with a walk out to a large terrace. The kitchen offers stainless steel appliances, quartz counters and backsplash, and a large breakfast bar. The open concept living/ dining areas are perfect for entertaining or just hanging out just to chill, read a good book or watch a movie. The living room has a walk out to a huge terrace for outdoor living. The upper level has 2 generous sized bedrooms with a his/hers closets and 4pc ensuite in primary. 2nd bedroom can be doubled as a guest room/ bedroom and office together if need be. The laundry room is conveniently located in the upper hallway tucked away in its own little room. The built in garage with a private entrance to the home is also super convenient! Recent renos include freshly painted walls, trim and doors throughout entire home, brand new luxury vinyl plank flooring in living/ dining areas, brand new broadloom on 2nd floor and the stairs, quartz counters in kitchen and all bathrooms, updated vanities, new lighting fixtures, and new hardware on all the cabinets. Don't miss out on this fabulously packaged home...book your showing today! (id:56248)
49 Porchlight Drive
Elmira, Ontario
Welcome to 49 Porchlight Drive in the charming town of Elmira! This beautifully maintained 2-storey freehold townhouse is a fantastic opportunity for first-time buyers, empty nesters, or investors alike. Offering 3 bedrooms and 3 bathrooms, the home features a bright eat-in kitchen with stainless steel appliances, a spacious living room, and a nicely finished recreation room - perfect for entertaining or relaxing. Upstairs, the large primary bedroom includes double closets and convenient cheater access to the 4-piece bathroom. Enjoy new carpet in the primary bedroom, hallway, and stairs, plus new luxury vinyl plank flooring in the two additional generously sized bedrooms - ideal for a growing family. Recent updates include: (2023) - Stove & Dishwasher. (2022) - Rangehood, Washer and Paved driveway. (2020) - Roof. (2019) - A/C. Step outside to your private deck, patio and fully fenced backyard, with no immediate rear neighbours. This is a quiet space to unwind after a long day. Offers welcome anytime - so don't miss your chance to call this wonderful home yours! (id:56248)
281 Chilver Heights
Milton, Ontario
Priced to Sell Offers Welcome by July 3, 2025!Welcome to this pristine, Mattamy-built luxury home, showcasing 3,274 sq. ft. of elegant living space above ground on a premium 45-foot lot. With 5 spacious bedrooms and a thoughtfully designed layout, this home offers exceptional comfort and functionality for modern family living. Step inside to soaring 9-foot ceilings on both floors, where you'll find formal living and dining rooms, a warm and inviting family room, and a dedicated office ideal for working from home or quiet study. The second level is designed with convenience and privacy in mind, featuring three full bathrooms: a spa-like primary ensuite, a Jack-and-Jill bath, and a semi-ensuite perfect for accommodating a growing family. A dedicated laundry room on this floor adds even more practicality. Recent updates include brand new, high-quality carpeting upstairs and fresh, neutral paint throughout - truly move-in ready. Situated in a sought-after neighborhood near top-rated schools, shopping, parks, and major highways, this stunning home combines luxury, location, and lifestyle in one unbeatable package. (id:56248)
56 Sweeney Crescent
Cambridge, Ontario
Welcome to 56 Sweeney Drive—a showstopping, fully renovated modern bungalow nestled in the heart of Hespeler, Cambridge. With over $200,000 in premium updates, this luxurious home offers nearly 2,500 sq ft of beautifully finished living space, featuring 4 spacious bedrooms, 4 stylish bathrooms, 2 full kitchens (one on each level), & parking for 4 vehicles (double garage + double driveway). From the moment you arrive, the curb appeal is undeniable. Step inside to an open-concept layout with soaring cathedral ceilings, drenched in natural light. The main living & dining area is perfect for entertaining & seamlessly flows into a chef-inspired kitchen outfitted with black stainless steel appliances, waterfall quartz counters, matching backsplash & a striking reach-in pantry. A custom staircase with sleek modern railing adds to the home’s contemporary vibe. The main level boasts 3 generously sized bdrms, including a serene primary suite with its own 3-pc ensuite as well as a second 3pc bath, each featuring floating vanities & tiled glass showers. The third bdrm is currently used as a laundry room & walk-in pantry but can be easily converted back. The fully finished lower level, completed with permits, mirrors the luxury of the main floor & feels like a home of its own. It includes a second designer kitchen, a large 4th bdrm, a den or office space & two additional baths—each with floating vanities & modern finishes. An added window brings in extra natural light & with walkout access, the basement lives like a main level retreat. Enjoy privacy in the deep, fully fenced yard—ideal for summer gatherings or peaceful evenings. With no rear neighbours, the outdoor space is as inviting as the interior. As if the home itself weren't enough, the location truly seals the deal! Located minutes from Hwy 401, top-rated schools, shopping, dining, parks & more. Book your private showing today—this home truly has it all! (id:56248)
1631 - 3888 Duke Of York Boulevard
Mississauga, Ontario
Nice 2 Bedroom Condo In Heart Of Mississauga. Beautiful View, Right Across From Square One, Walking Distance To Celebration Square, Living Arts, Central Library, Ymca & Sheridan College, Ovation Building With State Of The Art Amenities. utilities included, no separate hydro or water bill. Ready to move in. (id:56248)
396 Tim Manley Avenue
Caledon, Ontario
Stunning 3+1 Bedroom Freehold Corner Townhouse in Caledon! Just 1 year old and featuring modern, upscale finishes throughout. This bright and spacious home offers an open-concept layout, large windows, and elegant design details. Enjoy the rare benefit of 6 total parking spots perfect for large families or guests. Located right beside the main intersection of McLaughlin Rd. and Tim Manley Ave, offering quick access to transit, schools, parks and other amenities. Bonus: Unfinished basement with potential to be finished for additional living space or future rental income. A fantastic opportunity in a growing Caledon community don't miss it! (id:56248)
43 Puffin Crescent
Brampton, Ontario
Beautiful Aspen Ridge Built 2593 SF Home with No Sidewalk & a Great Layout with 18 Ft High Foyer As Soon As You Enter Through the Double-Door. 9-foot Ceilings on Main, Hardwood Flooring, Lot of Natural Light - Every Corner of this Home Feels Inviting and Open. Main Floor Offers Distinct Living and Dining areas, a Modern White Kitchen Equipped With Extended Cabinets, Large Welcoming Island, Pot-Filler Tap and Built-In High Class Oven and Microwave, Ample Counter and Storage Space, S/S Appliances. Hardwood Stairs with Iron Pickets, Spacious Bedrooms, Upgraded Ensuite Bathrooms, and Laundry on 2nd Floor with Upgraded Cabinetry and Upscale Washer and Dryer complements with Luxury Lifestyle. This Home also Features Separate Legal Entrance to The Basement and Equipped with Central Vacuum on all Floors for Easy Maintenance. Most Desirable Location which is Minutes to Highway 410, and Close to Parks, Schools, Sports Complex, Shopping and Everything else you need! With Impeccable Upkeep, This Home Is More Than Just a Place to Live, It's a Sanctuary Where Cherished Memories are Waiting To Be Made. (id:56248)
15 - 24 Laguna Parkway
Ramara, Ontario
Welcome to Leeward Lagoon Villas, your waterside escape. Experience the perfect blend of location and eye catching water views. The breathtaking open view will provide you with gorgeous sunsets and privacy from your large upper sundeck. Features include, oak hardwood, pot lighting, 3 beds, 4 baths, 2 ensuite baths, jacuzzi tub,updated kitchen and bathrooms, beautiful tile flooring in the main level including laundry, family room with built in fishing rod unit, and walk out to your private boat slip. Covered carport and ample visitor parking. Newer Metal Roof. Boaters dream being part of the Trent Waterways System. 4 seasons of enjoyment are waiting for you! (id:56248)
20 Autumn Leaf Road
Dundas, Ontario
Welcome to Pleasant Valley – One of Dundas’ Most Sought-After Neighbourhoods! This charming 4-bedroom, 1.5-bath, 2-storey home is nestled on a beautifully landscaped 50 x 105 ft. lot in the heart of the desirable Pleasant Valley community. The main floor features a spacious living room perfect for hosting your growing family, a formal dining room, and a well-designed kitchen with ample cabinetry and generous workspace. Upstairs offers four generously sized bedrooms—ideal for comfortable family living. The fully fenced backyard provides a private and secure space for children and pets, with plenty of room to entertain. Ideally located near scenic rail trails, top-rated schools, the hospital, and shopping. Just minutes to downtown Dundas, Ancaster, the 403, and the Linc. This ideal family home is ready for your personal touches— make it your dream home! (id:56248)
110 Mcgivern Street
Moorefield, Ontario
Welcome to the country. Situated on the edge of the lovely village of Moorefield backing onto trees and farmland, a close drive to larger centres such as Drayton, Guelph Elora, Fergus Listowel, Elmira, and Kitchener Waterloo. Don’t wait, come have a look at your new home. Complete with large green landscaped lot, 2 newer detached garden sheds on cement pads, all in great shape as well as a large 2 car garage measuring 22'4 x 22'6 and you haven’t been inside yet. Inside you will love the 3 bedrooms, 3 bathrooms, one an ensuite. Cozy up in the living room In front of a totally refurbished crackling woodburning fireplace. Cook and eat in the custom kitchen or move into the dining room for a more formal meal. Then slip out of the patio doors onto the new deck for your coffee. Downstairs is for playing and all those toys. Come look and fall in love. Call your Realtor for a list of all the updates! (id:56248)

