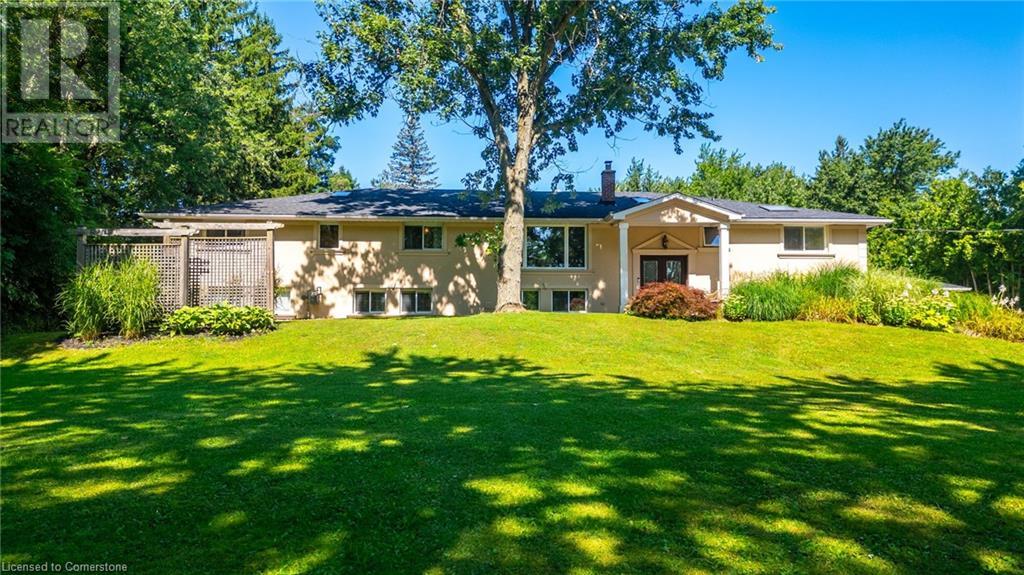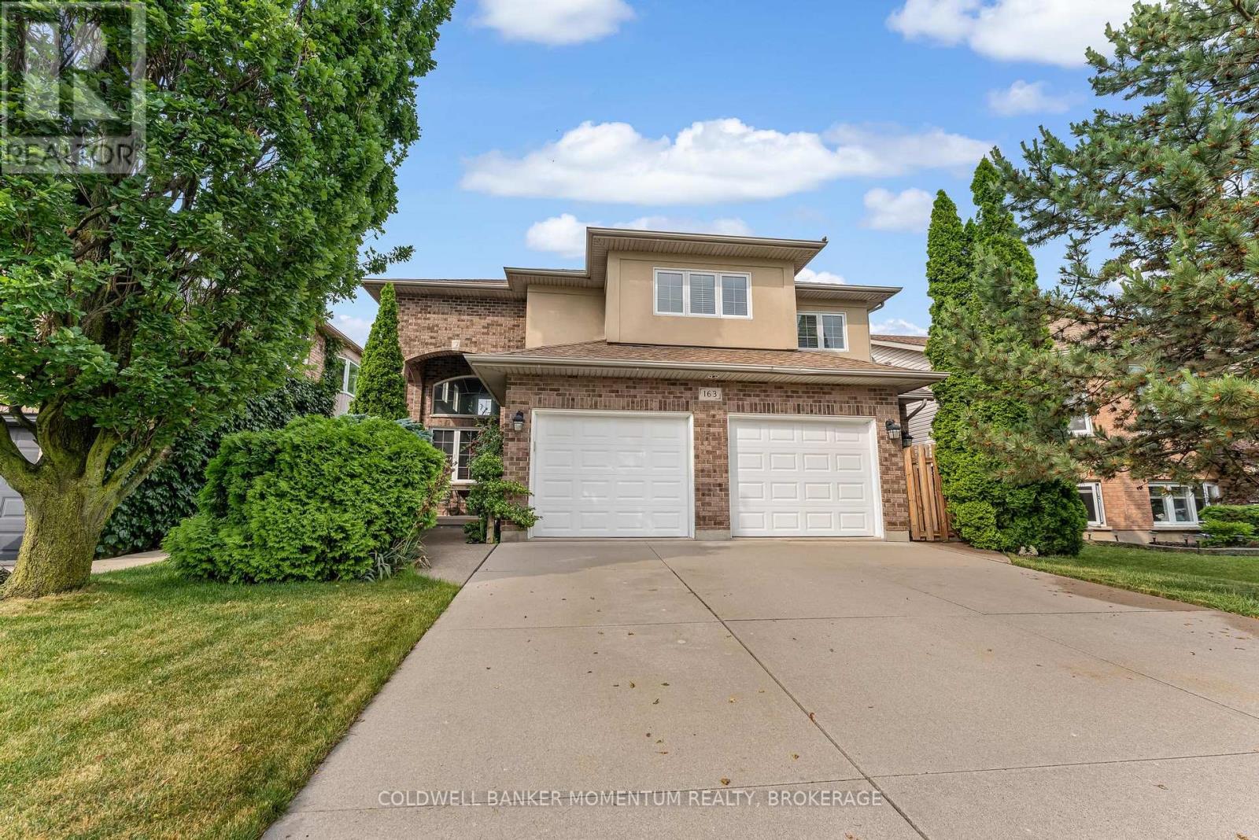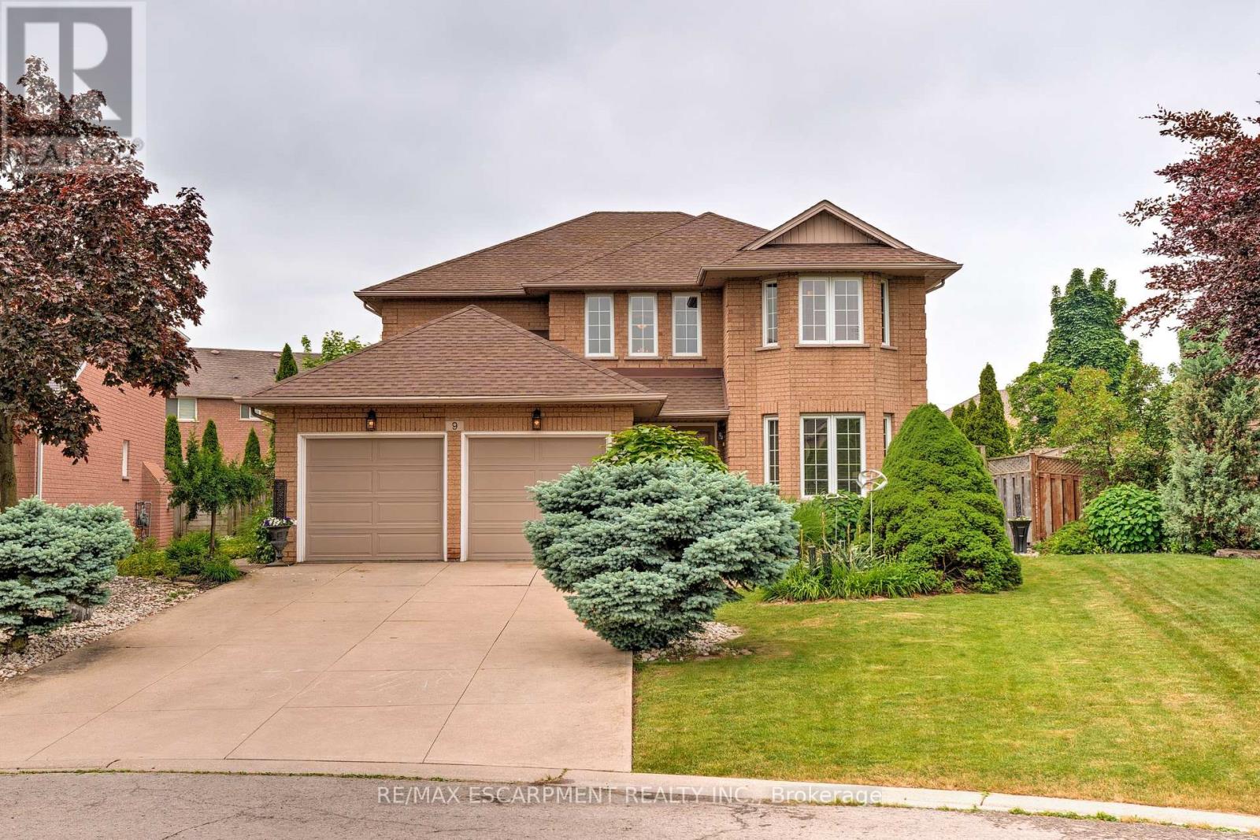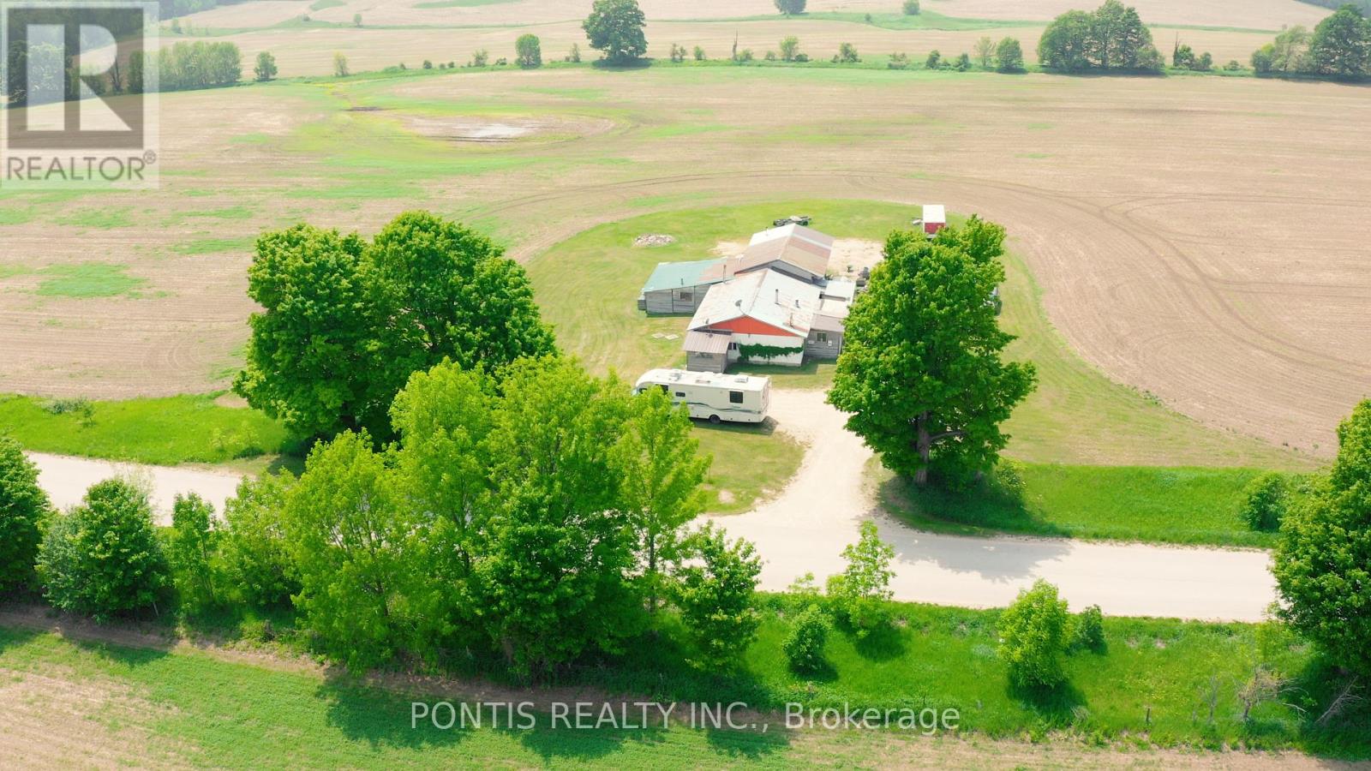109 Tolton Avenue
Hamilton, Ontario
Welcome to this charming home in Normanhurst, a quiet, community-oriented neighbourhood in Hamilton’s East End. This 1.5-storey home offers the perfect balance of comfort and function, ideal for first-time buyers, families, or those looking to downsize for something move-in ready. From the moment you arrive, you’ll be greeted by excellent curb appeal. A 4-car concrete driveway leads to an insulated garage with hydro - great for a workshop, hobby space, or extra storage. The welcoming cement walkway guides you inside to a bright and cozy living room with an effortless flow. The main floor features two bedrooms and a full 4-piece bathroom, while the finished upper level adds a flexible third bedroom or office space. The beautifully redone galley-style kitchen boasts quartz countertops and stainless steel appliances, leading to a spacious family room at the back of the home with a walkout to the deck and fully fenced backyard—ideal for relaxing or entertaining. Downstairs, you’ll find a partially finished basement with a 2-piece bathroom, laundry area, and a cozy rec space. There’s also a utility/storage area and crawl space for your extras. Enjoy upgrades that matter, like an on-demand water heater, ¾-inch water line (including city side), and natural gas BBQ hookup-plus the peace of mind of no rental equipment. All of this is located in a well-established East End neighbourhood close to schools, parks, shops, public transit, and with easy highway access. This is the kind of home that just feels good the moment you step inside. (id:56248)
1410 - 8 Scollard Street
Toronto, Ontario
Welcome to the iconic Yorkville, Toronto's premier luxury neighborhood! This 267 sq feet 2-bedroom + den condo offers the perfect blend of elegance and functionality. Split-bedroom layout ensures privacy with 2 personal balconies, while the spacious den can easily serve as a 3rd bedroom or home office. Modern kitchen, Stainless steel appliances and a granite countertop. Newer floors and new toilets. Extra-large locker conveniently located next to your parking spot. (id:56248)
2159 Britannia Road
Burlington, Ontario
Welcome to Your Country Retreat: A Spacious 5-Bedroom, 5-Bathroom Home! Nestled in the countryside of North Burlington, this exceptional home offers the perfect blend of comfort and versatility for multi-generational living or large gatherings. With five generously sized bedrooms and five well-appointed bathrooms, this home ensures ample space and privacy for everyone. Two of the bedrooms feature luxurious en-suite bathrooms, making them ideal for multiple families or guests. The large mostly finished basement adds even more flexible space, catering to a variety of needs or hobbies. The heart of the home, the great room, boasts expansive windows that overlook a sprawling backyard with lush gardens and an inviting saltwater pool retreat. Step beyond the backyard and further immerse yourself in nature with seamless access to the scenic Bruce Trail. Entertainers will appreciate the 3-car garage and the long driveway, providing abundant parking space for family and friends. Experience the tranquility of country living while enjoying the convenience of modern amenities in this remarkable property. Don’t miss the opportunity to make this unique home yours! LUXURY CERTIFIED. (id:56248)
78 Philomena Drive
Hamilton, Ontario
Welcome to 78 Philomena Dr – Spacious, Stylish, and Move-In Ready! This beautifully maintained home offers over 2,500 square feet of finished living space, perfectly blending comfort and functionality. With 4 generous bedrooms and 2 full bathrooms, there’s plenty of room for family living, entertaining, or hosting guests. Step inside to find bright, open-concept living areas with modern finishes and thoughtful design throughout. The kitchen flows seamlessly into the dining and living spaces, ideal for everyday life and special gatherings. Unwind in the inviting whirlpool tub, the perfect retreat after a long day. The layout offers flexibility, with ample storage and room for a home office, or gym. Outside, enjoy a well-kept yard that’s ready for summer fun or peaceful evenings. All this with the added convenience of an attached garage featuring durable and attractive epoxy flooring—a clean, stylish space for your vehicles, storage, or a hobby area. Located in a desirable neighborhood close to schools, parks, and local amenities, 78 Philomena Dr combines space, comfort, and convenience—this is the one you’ve been waiting for. Schedule today! (id:56248)
104 Oak Ridge Drive
Orangeville, Ontario
Tucked into one of Orangeville's most desirable pockets, this spacious 4+1 bedroom, 4-bath beauty is made for growing families who love to entertain, relax, and explore. From the moment you step inside, you'll be welcomed by the expansive main floor - featuring both formal living and dining spaces and a warm and inviting family room that flows seamlessly into the kitchen. Its the perfect setup for everyday living and holiday hosting alike! Need space for in-laws or want a mortgage helper? The fully finished walkout basement is ready to roll with a nice set of stairs going to the backyard, a gas fireplace, a kitchen rough-in, and plenty of room to make it your own. The upstairs checks all the boxes too. The oversized primary suite is a total retreat with a newly updated ensuite featuring a dreamy soaker tub, double sinks, heated floors and a gorgeous glass shower. Plus, with three more generously sized bedrooms, everyone gets their own happy space. Bonus: the laundry is located conveniently on the bedroom level Step out back and you'll fall in love with the two-tier deck a shaded pergola up top for lounging and a fun lower level with swings that'll make the kids feel like theyve got their own private park. And lets talk about that view backing onto greenspace, you get gorgeous sightlines straight down the hill and into town. And the cherry on top? You're just a short stroll to Island Lake Conservation Area for hikes, bike rides, and even summer paddling adventures. School drop-offs are a breeze too its walking distance to the local school without ever crossing a street. Need to commute, quick access to both Highway 9 & 10, its a commuters dream!This is more than just a house its the lifestyle upgrade your family's been waiting for! (id:56248)
111 Kerr Boulevard
New Tecumseth, Ontario
Welcome home to this beautiful, bright & spacious all-brick bungalow with HEATED SALTWATER POOL in one of Alliston's most friendly and sought-after neighborhoods! Originally a 3-bedroom home, now a spacious 2+1 layout, this property offers warmth, charm, and fantastic value. The open and bright interior features 2 large renovated bathrooms, a wood front porch deck, and plenty of space to enjoy. Step outside to your private backyard oasis, complete with a heated saltwater pool (2022) and a wrap-around deck, perfect for summer days and entertaining family and friends. The huge basement with separate entrance offers endless possibilities whether you need extra living space, a rental unit, in-law suite, home office, or recreation area. With its generous layout, the basement has the potential for up to 3 bedrooms, making this home perfect for growing families or multi-generational living. Nestled in a vibrant community, this home is just minutes from schools, parks, walking trails, shopping, dining, and recreation centers. Easy access to Highway 89 and Highway 400 makes commuting simple. A true gem in Alliston don't miss this incredible opportunity! Book your showing today! (id:56248)
163 Crysler Crescent
Thorold, Ontario
Welcome to 163 Crysler Crescent in the highly sought-after Confederation Heights neighbourhood of Thorold . A stunning custom-built brick 2-storey home offering exceptional curb appeal and versatility. Immaculately maintained, this spacious residence features 3+2 Bedrooms. 3 generous second floor bedrooms, including a primary suite with walk-in closet and luxurious 4-piece ensuite, plus an additional full bathroom on the second level. The grand main floor is anchored by a soaring family room with double-height ceilings, an elegant gas fireplace, and expansive windows that flood the space with natural light. The custom kitchen is equipped with stainless steel appliances, a wall oven, built-in cooktop, and a large island, seamlessly connecting to the formal dining room and home office. A main floor powder room, laundry room with sink and overhead cabinets, and direct garage access add convenience. A fully self-contained 700 sq ft accessory apartment with two bedrooms, full bath, and open-concept kitchen/living/dining area is accessed via a private side entrance through the garage, perfect for extended family or rental income. The basement for the main area includes utility space, storage, and a cold cellar, fully separate from the apartment. Outside, enjoy a fully fenced yard with a spacious concrete patio, green space, a storage shed and a state-of-the-art swim spa for year-round enjoyment. The front yard boasts beautiful mature foliage and landscape, a large, wide concrete driveway and spacious two-car garage. A rare and refined offering in one of Thorold's most established communities. (id:56248)
35 Stratford Terrace Unit# 35
Brantford, Ontario
Welcome to 35 - 35 Stratford Terrace, a spotless all-brick end-unit condo tucked away on a quiet cul-de-sac in the mature and highly sought-after Hillcrest neighbourhood of West Brant. Enjoy maintenance-free living in this spacious 2+1 bedroom, 2 full bathroom bungalow offering 1,200 sq ft above grade plus an additional 652 sq ft of finished living space below. This beautifully maintained home features an open-concept main floor with vaulted ceilings, California shutters throughout, and a 1.5-car garage with inside entry. At the front of the home, a bright bedroom offers flexibility for guests or office space. The kitchen boasts ample cabinetry, generous counter space, and a built-in dishwasher. The living and dining area flows seamlessly under the vaulted ceiling, with double doors leading to a private back deck equipped with a motorized awning—perfect for enjoying your morning coffee or unwinding in the evening. The primary bedroom includes a large closet and easy access to a spacious 3-piece bathroom featuring a walk-in shower with a built-in seat and glass enclosure. A dedicated laundry room with garage access completes the main floor. Downstairs, the finished basement provides an expansive recreation room ideal for entertaining, a third bedroom with a walk-in closet, a second full 3-piece bathroom, and a utility room offering additional storage. Additional features include: Updated furnace (2023), Owned water softener, Central vacuum system with attachments, Reverse osmosis water filtration system, Heat Recovery Ventilator (HRV). Set against a backdrop of tranquil, wooded surroundings, this home offers the perfect blend of serenity, convenience, and charm. Say goodbye to lawn care and snow removal and hello to a low-maintenance lifestyle with all the comforts of home. This West Brant beauty won’t last long! (id:56248)
9 Sugarberry Court
Hamilton, Ontario
Steps from Lake Ontario, 9 Sugarberry Court is Located In The Prestigious Beach Community And Fifty Point Neighbourhood Of Stoney Creek. This Meticulously Maintained Custom-Built Four-Bedroom Home Offers a Perfect Blend Of Elegance, Comfort, and Functionality. With All Levels Fully Finished, The Home Boasts Multiple Living Areas, a Chefs Kitchen Featuring Granite Countertops with Lavish Abundant Cabinetry and A Spacious Primary Retreat With a Luxurious Ensuite and Two Walk-In Closets. The Versatile Lower Level Provides Space For a Home Theatre, Gym, Or Games Room, While The Double Garage and Driveway Offer Plenty of Parking. Professionally Landscaped Front and Backyards Enhance The Homes Curb Appeal, and The Private Backyard Oasis Includes a Sparkling In-Ground Pool and Lush GreeneryPerfect For Entertaining Or Relaxing. Situated On a Quiet Court With a Lot Size Of Approximately Forty-Seven By One Hundred Seventy-One Feet, This Property Combines Upscale Living With The Convenience Of Nearby Top-Rated Schools, Lakefront Trails, Marinas, Highway Access, GO Transit, Shopping, and Dining, Making It a Rare and Coveted Opportunity In One Of Stoney Creeks Most Desirable Areas. (id:56248)
413 - 778 Laurelwood Drive
Waterloo, Ontario
Welcome to 778 Laurelwood Drive, Unit 413 ! This Stunning, bright, and spacious corner unit offers one of the largest floor plans in the building with 2 bedrooms, 2 full bathrooms, In-suite Laundry, a Storage Locker and 2 parking spots (1 underground and 1 above ground). Surrounded by large windows that flood the space with natural light, the open-concept layout is perfect for modern living and entertaining. The upgraded kitchen features white shaker cabinetry, granite countertops, backsplash, stainless steel appliances, and a generous island, all opening onto your private 65 sq ft balcony. The Master Bedroom boasts a walk-in closet and a luxurious en-suite with walk-in glass shower and a dreamy rain showerhead. Additional finishes include laminate flooring throughout the main living areas and ceramic tile and granite countertops in both bathrooms. Located in the desirable Laurelwood neighbourhood, this executive condo provides access to top amenities, including a party room and bike storage in Building 778, and a lounge/library and movie theatre in Building 776. Enjoy being close to highly rated schools, universities, shopping, public transit, parks, and scenic trails. This is a rare opportunity to own a beautiful home in one of Waterloos most sought-after communities! (id:56248)
493696 Baptist Church Road
West Grey, Ontario
Beautiful 83.71 acres! Property Fronting Baptist Church Rd and N Line. approximately 55.65 acres of workable land and 10 acres bush with secondary structure and farm outbuilding. land is rented., Ideal hobby farm, recreational property or build your home in a beautiful country setting. (id:56248)
1130 Towering Oaks Trail W
Minden Hills, Ontario
Gull River Quiet Paradise, This Five Bedroom, 4 Washroom Year Round Home Offers It All, From Jacuzzi Tub In Ensuite To Cozy Beamed Ceiling With Gas Fireplace In Livingroom. It Has A Large Sunroom Over-looking The River For Those Quiet Reading Moments. The Plumbing Has Been Replaced Throughout The Home, New Vinyl Flooring In The Washrooms, 2 New Toilets, 1 In Ensuite And 1 In Upstairs Washroom. The Rec Room Is A Perfect Man Cave With A Wet Bar And In Next Room A Large Workshop. In The Basement Also An Unfinished 6th Bedroom With The Materials There To Complete It. Loads Of Storage On This Property, 2 Garages, Sheds And A Dry Boathouse For Storing Those Toys. This Home Has A Unique Furnace Set Up, One Is Propane And One Is Wood-Burning. It Also Has A Metal Roof & Many Built-Ins Adding To Its Charm. Gull River Is A No Wake Zone, Perfect For Canoeing And Kayaking BUT For Those Water Skiers You Can Go Down Just A Short Distance To The 2 Attached Lakes, Moore Lake And East Moore Lake For Skiing And Wake Boarding, You Have The Best Of Both Worlds. The Clean And Clear Water Along The Shore Has A Sandy Bottom Great For Swimming, & A New Dock Along The Water For Relaxing. The Private Road Is Maintained Year Round By The Cottage Association For $800.Per Year. Just A 10 Minute Drive To Grocery Store And Restaurant In Norland. This Must Be Seen To Be Appreciated, Come And Enjoy This Spot Of Paradise!!!! (id:56248)












