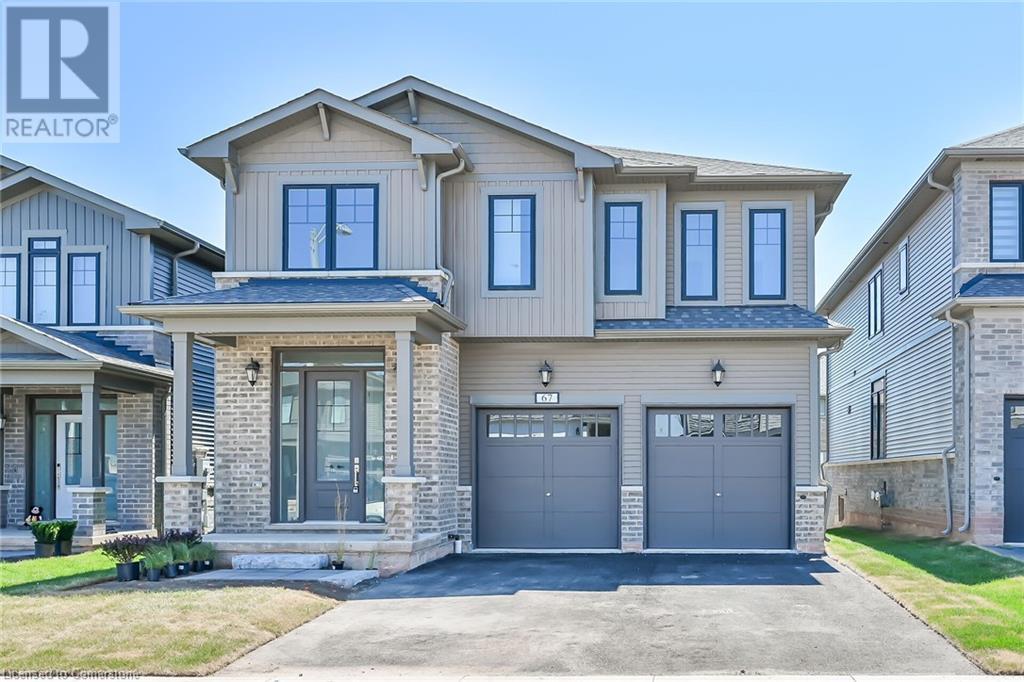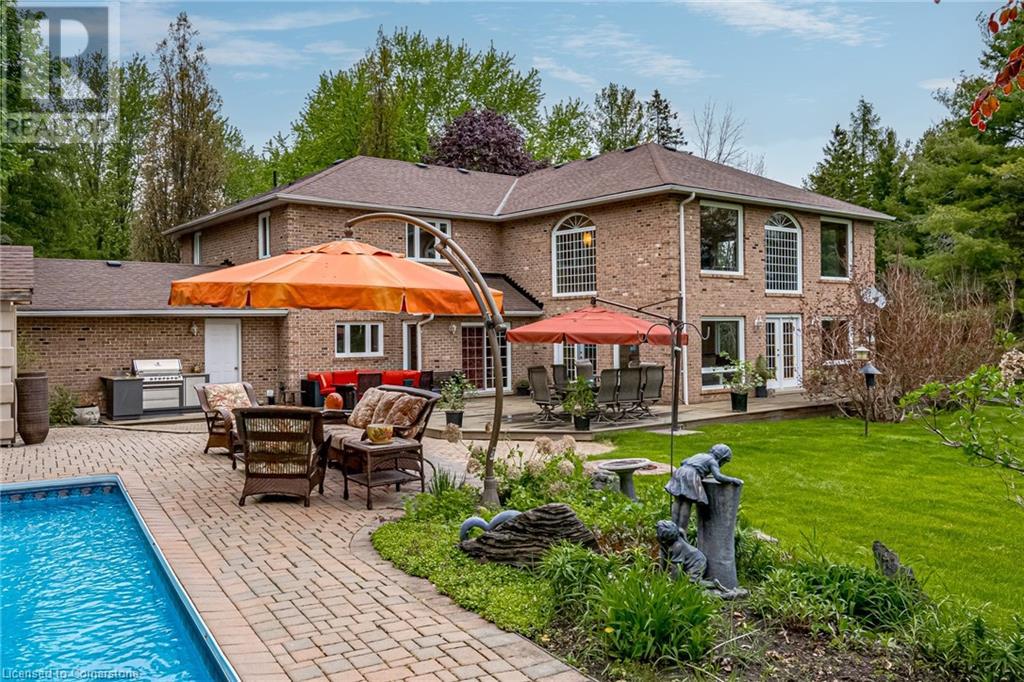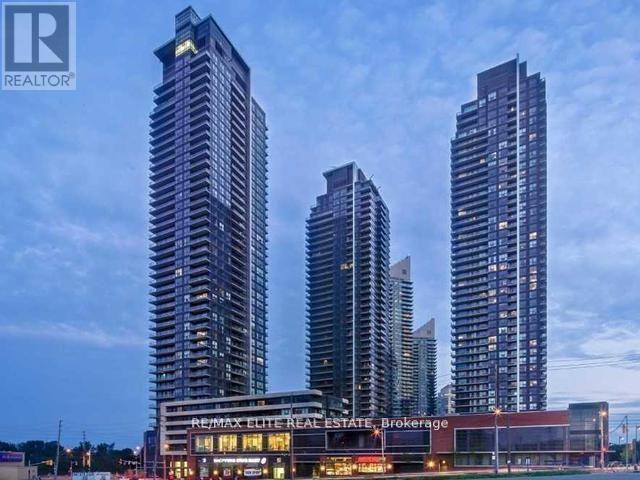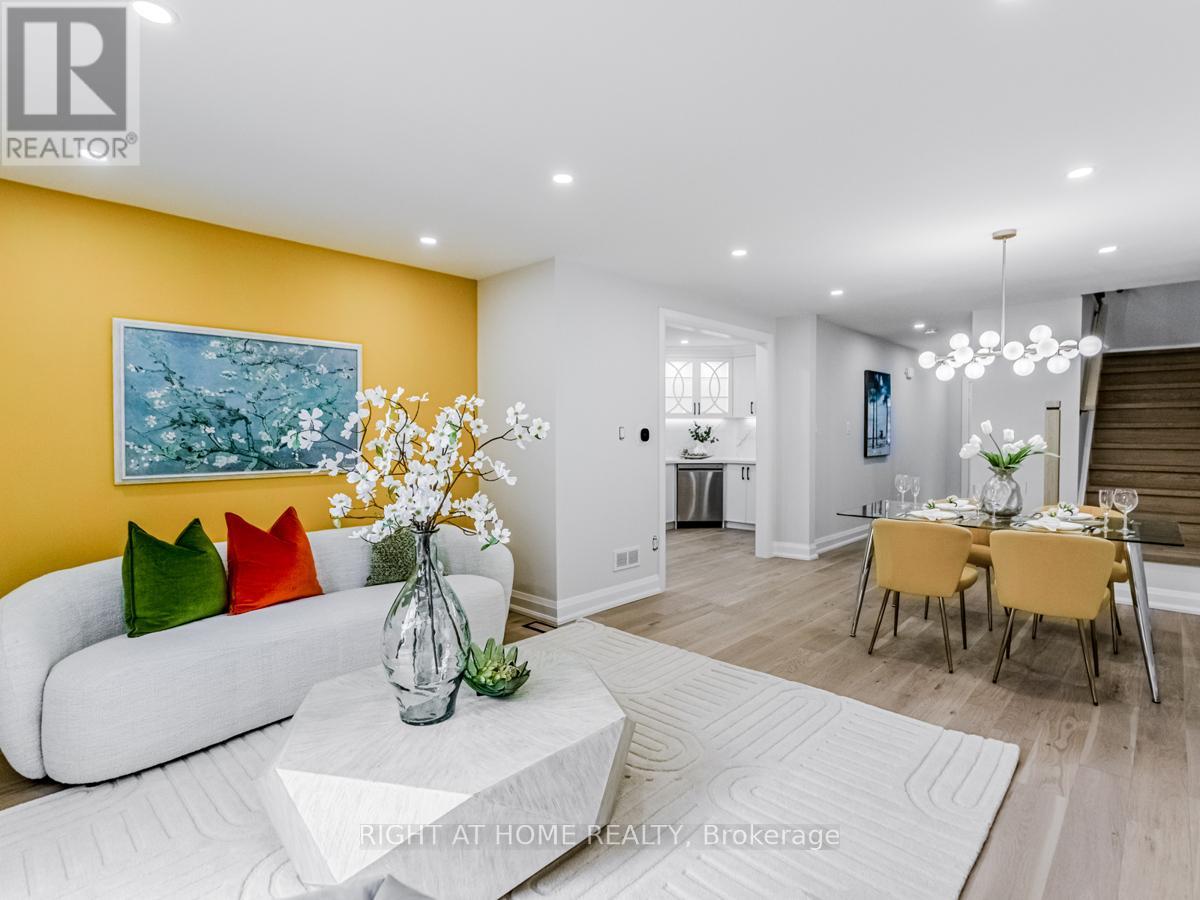Ph17e - 36 Lisgar Street
Toronto, Ontario
Welcome to this bright, fully renovated 2-bedroom, 2-bathroom modern Penhouse unit located in the heart of the vibrant Queen Street West Village. Featuring an open-concept layout, the second bedroom enclosed with a stylish glass wall is ideal for use as a home office while maintaining a connection to the living space. Unobstructive East view. Expansive balcony and floor-to-ceiling windows provide an abundance of natural light. TTC nearby, and surrounded by grocery, restaurants and shops. (id:56248)
67 Starfire Crescent
Stoney Creek, Ontario
Welcome to 67 Starfire Crescent – a stunning, never-lived-in home built by Branthaven in 2024! This spacious 5-bedroom, 4-bathroom home offers 3,017 sq ft of thoughtfully designed living space in a quiet, family-friendly neighborhood with escarpment views. Step inside to find a bright and elegant main floor featuring hardwood flooring, a private den/library with French glass doors, and a stylish family room with a two-sided fireplace. The gourmet kitchen includes extended cabinetry, a generous breakfast area, and modern finishes throughout. Upstairs, convenience meets comfort with a second-floor laundry room and three bedrooms boasting Semi-ensuite access—including a Jack & Jill setup perfect for families and Master-bedroom with Enuite and large sized walkin closet. Hardwood stairs, a double-car garage, and tasteful upgrades throughout add to the appeal. Enjoy quick access to the QEW, Fifty Point Conservation, shopping, dining, and more. This is the perfect blend of luxury, space, and location—don’t miss your chance to call it home! (id:56248)
57 Kennedy Road
Caledon, Ontario
Discover a property that redefines luxury living for the discerning buyer seeking something truly special. This exceptional estate invites you to experience 6,500 square feet of thoughtfully designed spaces, blending open concept living with cozy private retreats. Nestled on a unique, secluded lot, the approach takes you down a stately tree-lined drive. Step inside and bask in the natural light in your stunning 2-story great room, where two sets of French doors open to your backyard oasis. The gourmet, professionally designed, kitchen is a chef's paradise, offering space for multiple cooks and seamless entertaining. Formal dinners await in the elegant dining room, just steps from the grand foyer and kitchen. Upstairs, the primary suite is a private retreat, complete with a luxurious five-piece ensuite and a massive walk-in closet. Two additional bedrooms on this floor each feature their own ensuite baths and walk-in closets, ensuring comfort and privacy for family or guests. A fourth bedroom, conveniently located on the main floor, offers its own adjacent 3-piece bath, perfect for multi-generational living or guest accommodations. Need more flexibility? Two main-floor offices provide ideal work-from-home setups or creative spaces. Downstairs the expansive recreation room is finished to the same high standard as the rest of the home. You'll also find a second kitchen, exercise room, media room, 2-piece bath, and ample storage on this level. The outdoor living space is tailored for unforgettable gatherings, featuring an inground pool, a cabana with a 2-piece bath, expansive patios, and deck areas for dining, lounging, and family fun. Beyond the home nature lovers will enjoy the nearby Caldon Trailway, and Pearson is under a 1/2 hour away providing countryside living without compromise. This is more than a home - it's your next chapter waiting to be written. (id:56248)
403 - 29 West Avenue W
Kitchener, Ontario
Dont miss your chance to view this beautifully updated one-bedroom condo in the desirable Chelsea Estates! Thoughtfully designed, this unit offers two generous storage closets plus a linen closet for added convenience. The kitchen features modern cabinetry, a handy roll-away rack under the sink, a built-in dishwasher, and a nearly new stove (2023). The spacious bedroom easily accommodates a full bedroom setand then some! Ceramic tile and vinyl plank flooring throughout make for easy maintenance, while the updated windows and sliding doors (replaced August 2023) add comfort and energy efficiency. Step outside to your cozy L-shaped balconyperfect for relaxing, entertaining, or growing your favourite potted plants. Extras include a built-in wall A/C unit, all window coverings, and plenty of visitor parking. Pet-friendly and ideally located within walking distance to shopping and Victoria Parkthis one checks all the boxes! (id:56248)
523 Brookside Drive
Oakville, Ontario
Stunning And Luxurious Custom Home Situated On A Corner Lot With Amazing Curb Appeal Located In The Desirable South Oakville Walking Distance To The Lake! This Home Features An Open Concept Layout With High End Finished Throughout And Main Floor Den. Moulded Ceiling, Crown Moulding, Surround Sound, Security System, A Fabulous Kitchen With Built-In Appliances, Grand Centre Island, Quartz Counter Top And Walk-Out To A Back Yard Retreat. Fully Equipped Outdoor Kitchen, Gazebo With Firepit, Inground Heated Salt-water Pool With Landscape Lighting, Water Fall & Fire Feature. 2nd Floor Has A Sky Light, Laundry Room, Good Size Bedrooms All With Ensuites, Coffered Ceilings And Closet Organizers And The Opulent Walk-in Closet. Finished Basement Complete With A High-end Kitchen, 3pc Bath, And Fireplace And Large Open Concept Layout For All Your Indoor Entertainment Needs! (id:56248)
2305 - 2212 Lake Shore Boulevard W
Toronto, Ontario
Westlake 3 In Westlake Village.1 Bedroom,South West Lake View.9' Ceiling.Street Car/Bus At Door To Queen/Old Mills Subway.Humber Bay Park Across The Street.Near Go Station,Highway,Martin Goodman Trail.24-Hr Concierge,Luxurious Club W Amenities.Metro Supermarket,Shoppers Drug Mart,Lcbo,Bank On Gr Floor Of Complex.Stone Counter&Undermount Sink In Kitchen.Stainless Steel Fridge,Stove,Dishwasher,Over-The-Range Microwave.Front-Loading Washer&Dryer,Window Blinds. (id:56248)
1202 - 200 Burnhamthorpe Road E
Mississauga, Ontario
***HUGE 700 sq. ft. 1+1 bedroom well-maintained condo*** North exposure overlooking the Square Area ravine with ever-changing forest and lake views. Prime location with close proximity to transit, 403, & City Centre without all the noise and hustle & bustle. This unit offers a clean, spacious layout, with a living room featuring a Juliette balcony and workspace. The primary bedroom has a double closet. The large den has a closet, a custom barn door & an enclosed glass wall, creating a bonus room for a second bedroom or private office. The cooks size kitchen has lots of countertop space and stainless appliances. The carpet-free space enjoys a combo of laminate & tile flooring throughout. This super quiet & well-managed building offers a gym, party room, outdoor pool, playground, BBQs, and visitor parking. Rent includes the use of the stove, fridge, dishwasher, washer, dryer, window blinds, light fixtures, one parking spot, one large storage locker, garbage removal, hydro, water, heat, and AC. The tenant will be responsible for internet, cable, and telephone if needed. AAA tenants, all offers should include a Recent Credit Report, a completed Rental Application, Employment Letter, Reference Letter, a copy of last three pay stubs, and the Schedule B. $250 suite key & FOB deposit. (id:56248)
2273 Munn's Avenue
Oakville, Ontario
Newly renovated freehold townhouse combines modern conveniences with modern style, located at Dundas/Sixth Line. 126 ft premium deep lot. Main floor with engineered hardwood floor/smooth ceiling/pot lights throughout. Freshly painted walls, new stairs with glass railings. The large brand new kitchen has new custom cabinets/new built-in SS appliances/new quartz countertop/new quartz backsplash. Beautiful living room walks out to a large new deck. Two brand new washrooms on second floor, primary bedroom with luxury 4pc ensuite/smooth ceiling/pot lights. All three bedrooms are bright and spacious, with engineered hardwood floor. Finished basement with kitchen/3pc washroom/bedroom. A separate entrance can be added easily at the main floor hallway. Two laundries, large fully fenced backyard. Close to Walmart/Community Centre/Schools/Park/Trail. Top ranked White Oaks SS. **EXTRAS** Kitchen on main floor: Brand new SS B/I kitchen appliances: fridge, cooktop, range hood, oven, microwave. Kitchen in basement: fridge, stove, range hood. Two laundries: 2 washers, 2 dryers. All electrical fixtures. (id:56248)
Main - 144 Brucker Road
Barrie, Ontario
Welcome to this beautifully designed two-story home offering a spacious and functional layout across both the main and second floors. This bright and inviting residence features an open-concept design that seamlessly connects the family room and kitchen, accentuated by soaring 18-foot ceilings that open to the upper level, creating an impressive and airy atmosphere.The gourmet kitchen is equipped with sleek quartz countertops, a large island, and ample cabinetry perfect for family meals and entertaining. The family room is warm and welcoming with rich flooring and a cozy gas fireplace, while large windows and a walkout lead to a generous deck, ideal for outdoor gatherings.Upstairs, you'll find three generously sized bedrooms, including a primary suite.Two bathrooms offering modern finishes and comfort. A separate laundry room adds convenience and efficiency to your daily routine.This home blends luxury finishes with smart functionality, making it the perfect space for families seeking style, space, and comfort. (id:56248)
612 - 180 Enterprise Boulevard
Markham, Ontario
Luxury Bldg In Downtown Markham. Bright And Spacious With High Ceilings. W/O To Private BalconyFrom Living Room. Top Ranked Unionville High School Zone. In The Heart Of The Shopping,Restaurants, Public Transition, Unionville Go Train, Ymca And Cineplex. (id:56248)
3 William Russell Lane
Richmond Hill, Ontario
Few years Old 3+1 Bedrooms Townhouse With Double Garage In Richmond Hill. Large Windows & Lots Of Sunshine. Unobstructed Green View From Dining Room. Approx. 2000 Sqft Living Area. 9 Ft Ceiling On Main. Smooth Ceiling Throughout. Open Concept Kitchen W/Centre Island & Quart Countertop. Prime Bedroom W/Walk-In Closet & 5Pc Ensuite. Walking Distance To Public Transit, Supermarket, Schools, Bank, Restaurants. Move In Condition. Welcome To Richmond Hill High School. Convenient Location W/ All The Amenities You Need Nearby! (id:56248)
34 Chiara Rose Lane
Richmond Hill, Ontario
Experience elevated living in this exquisite, nearly-new luxury townhome by Fifth Avenue Homes, nestled in the prestigious Richmond Hill community at Yonge & King. Spanning over 2,000 sq ft, this 3-storey residence is the epitome of upscale design, featuring soaring 9-ft(ground & upper levels) & 10-ft(main level) ceilings, wide-plank engineered hardwood, and custom millwork throughout.Designed for discerning tastes, the chef-inspired kitchen is outfitted with top-tier Sub-Zero and Wolf appliances, quartz countertops, a striking waterfall island, built-in wine fridge, and soft-close cabinetry with built-in organizers, perfect for both entertaining and everyday indulgence.The living area showcases a modern fireplace with designer wall paneling, while the ground-level rec room opens to a private covered patio and yard. Multiple balconies offer additional outdoor retreats with style.The lavish primary suite features a spa-quality ensuite with freestanding tub, frameless glass shower, and double vanity, complemented by a fully customized walk-in closet. Secondary bedrooms are equally elegant, each with balcony access.Smart home technology, a Ring doorbell, and an enviable location near Lake Wilcox, elite schools, GO Transit, and major highways complete this luxurious offering. A rare opportunity to own refined living in one of Richmond Hills most coveted enclaves. (id:56248)












