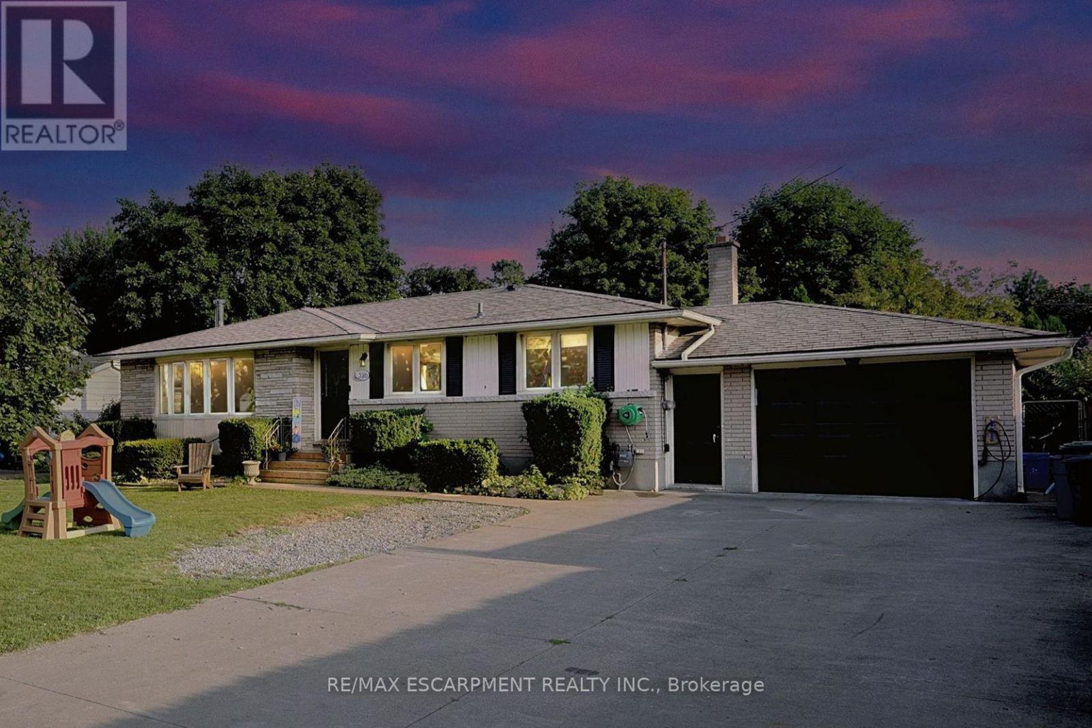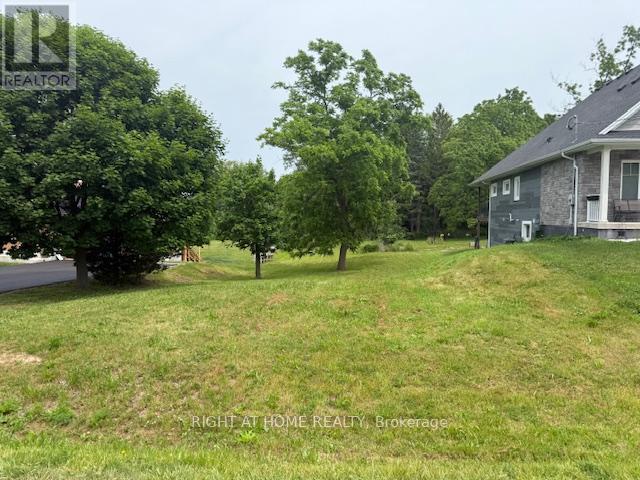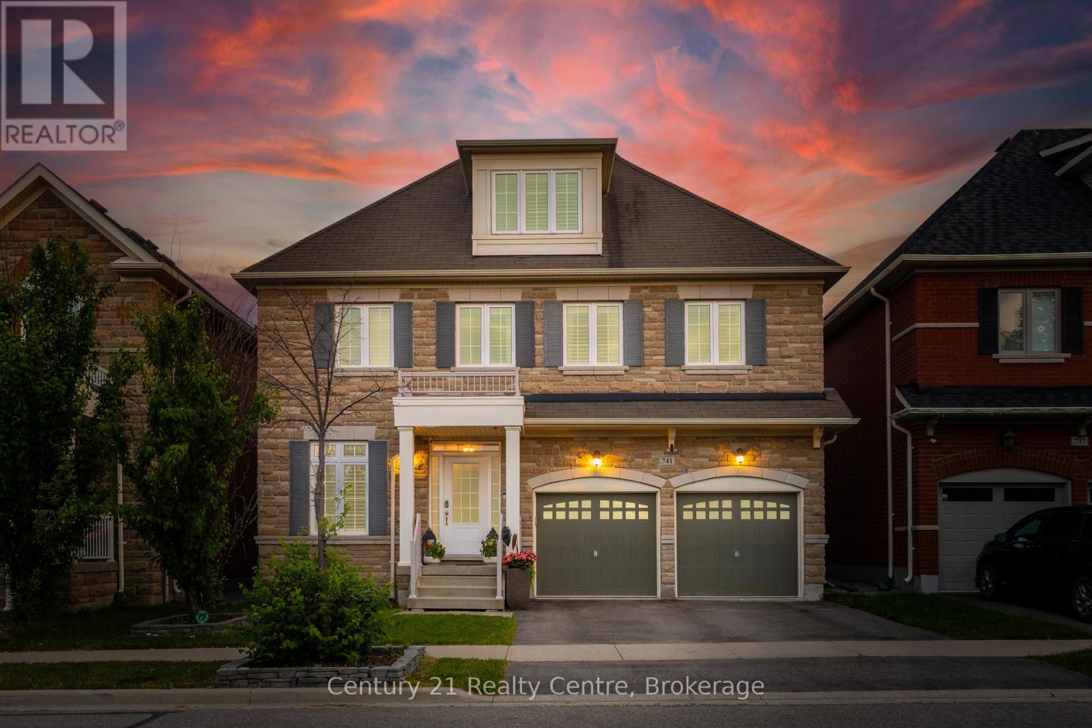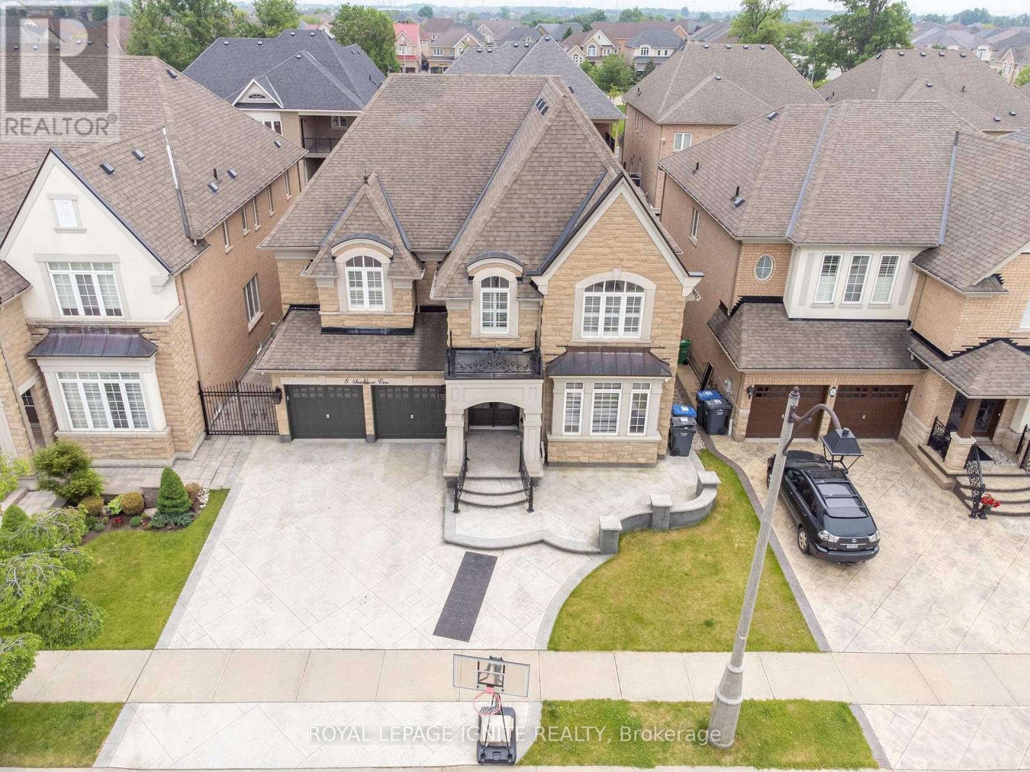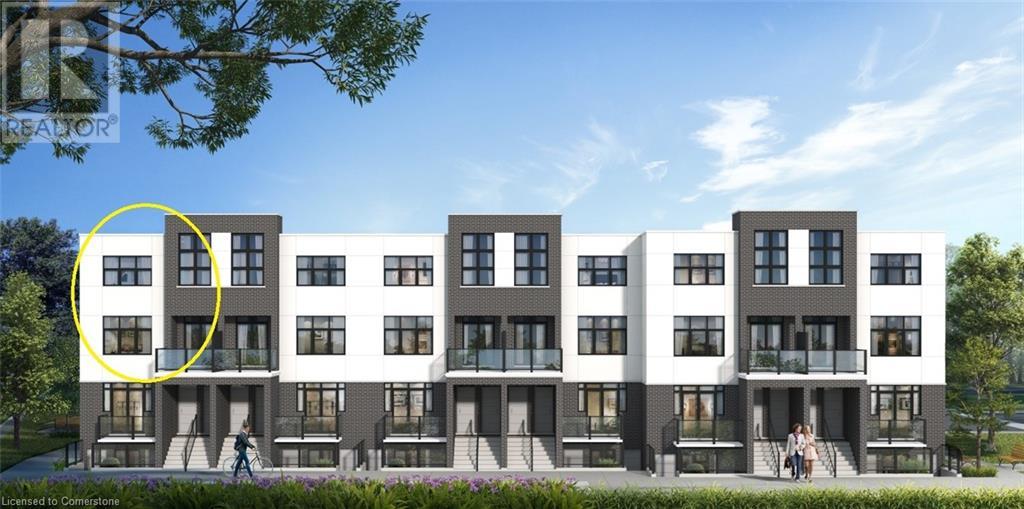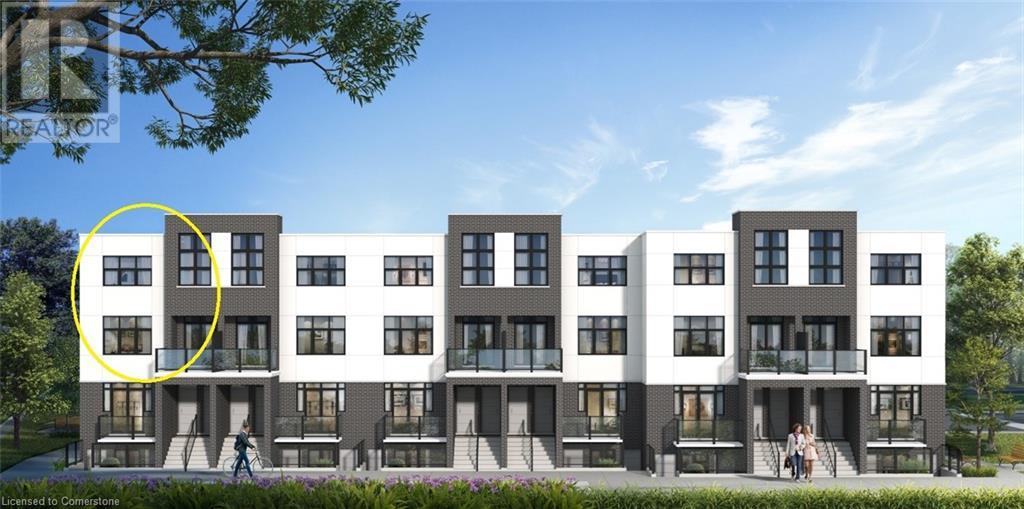3316 Tallman Drive
Lincoln, Ontario
Impeccable modern living awaits at 3316 Tallman Drive in the heart of Vineland. This charming brick bungalow on a 65x120 lot exudes pride of ownership with stunning curb appeal. Completely renovated, enjoy the seamless blend of contemporary design indoors and out. The spacious living room is bathed in natural light through an oversized bay window. 3 bedrooms on the main floor with a finished basement with additional kitchen and bedroom which is currently rented at $1500/month for additional rental income. Don't forget the mature outside backyard is built for entertaining. with private decks and an inground pool. 1 car attached garage and plenty of parking on the driveway. Do not wait on this one! (id:56248)
55 - 3 Bank Swallow Crescent
Kitchener, Ontario
Welcome to this executive modern corner townhouse located in the highly sought-after community of Doon South! This bright and spacious home features 3 bedrooms and 2.5 bathrooms, offering a functional open-concept layout filled with natural light. The upgraded kitchen boasts a large island with a breakfast bar, sleek stainless steel appliances, and ample counter space perfect for cooking and entertaining. Upstairs, you'll find 3 generously sized bedrooms, including a primary suite with a walk-in closet and ensuite bath. The added convenience of upper-level laundry makes daily living a breeze. This home combines style and practicality, ideal for families, professionals, or investors. Enjoy the benefits of being a corner unit with extra privacy and additional windows. Located within walking distance to top-rated schools, scenic walking trails, major highways, Conestoga College, and numerous retail amenities, this home offers the perfect balance of comfort and convenience. Don't miss the opportunity to own this move-in-ready townhouse in one of Kitchener's most desirable neighborhoods! (id:56248)
13 Meadowvale Avenue
Hamilton, Ontario
Meticulously maintained bungalow! Conveniently located walking distance to Schools, Groceries and other retail shopping. Minutes from St Joseph Urgent care, 4 other major medical/dental buildings and pharmacies. Fine dining and other restaurants! This 3, Bed 2 bath with a fully finished basement has a lot to offer. Main floor begins with a large living room/ family room with a fireplace, a separate dinette and a cozy kitchen. Appliances included Stove (2020) Fridge (2024) built in Microwave & Dishwasher (2008) Three spacious bedrooms and an updated 4pc bathroom (2008) with a soaker tub, sliding glass enclosure & safety bars. Ceramics updated in hall & bathroom (2019) Take a few steps down to a one-of-a-kind breeze way for access to the garage, a patio door to the backyard and a separate entrance. Fully finished, freshly painted basement offers an office, a large Rec-room and a 3 pc bath. Improvements include: Roof (Jul 2020) Eves-trough (2019) Garage Floor & Driveway (2020) Garage Door (2021) Opener with Keypad (2020) Interlock walkway (2023) New AC (2025). Easy access to QEW, Red Hill Parkway, the Link, Hwy 403, 407ETR & Hwy 401. Don't miss this great opportunity, book your appointment today! (id:56248)
3656 Nigh Road
Fort Erie, Ontario
Build Your Dream Home on a Rare 60x200 Lot Backing onto Forest! Nestled in one of Niagara's most desirable locations, this premium 60x200 ft lot offers the perfect blend of privacy, nature, and convenience. Backing directly onto serene forestry, enjoy the peace and tranquility of your own backyard oasis with no rear neighbors, just the calming sights and sounds of nature. Located within walking distance to the charming town of Ridgeway, you'll love strolling to local boutiques, cozy cafés, and acclaimed restaurants. Whether its morning coffee or dinner with friends, small-town charm is just steps from your door. Only a 5-minute drive to Crystal Beach, spend your summer days soaking up the sun, swimming in the crystal-clear waters of Lake Erie, or enjoying vibrant beachfront events. Municipal services already at the lot line Zoned for Residential Use Surrounded by Custom Homes Ideal for Year-Round Living or a Vacation Retreat. Don't miss this rare opportunity to build your dream home in a prime location that truly offers the best of both worlds nature and lifestyle. (id:56248)
89 - 5475 Lakeshore Road
Burlington, Ontario
Looking for that Move In Ready family home? It doesn't get better than this! This rare end unit is the obvious choice in the neighbourhood if you're looking for value. Enjoy all the benefits of Burlington Lakeshore living while only a short commute from Toronto. This beautiful, turn key 3bed, 1.5 bath townhome offers a recently renovated modern style kitchen (All appliances 2020 or newer), a primary bedroom w/ a generous sized closet, a fully finished basement, and a completely enclosed backyard offering loads of privacy. Safely tucked away in a completely enclosed complex with a private pool, fitness room, and sauna for residents only. And no more brushing snow off of the car in the winter months with your two private underground parking spaces w/ inside access. Close To Transit, Shopping, Schools And Easy Highway Access. (A/C,Furnace & Electrical Panel all 2020 or newer) (id:56248)
2 - 3765 Keenan Crescent
Mississauga, Ontario
One Bedroom Basement Apartment In Malton. Large Living Room, Kitchen, Close To Hwys 427, 401, 410, Mall, Parks, Schools(Humber College), And The Malton Go Station. Shared Laundry on Main Level. 1 Parking spot available. Come And Book A Showing To See What This Property Offers! (id:56248)
741 Wettlaufer Terrace
Milton, Ontario
Welcome to this meticulously upgraded, 3,300 sq ft detached home in Miltons sought-after Scott community. With approx. 300k in upgrades! The double garage, wide driveway, and stone façade set an impressive tone that continues inside with rich hardwood flooring, oversized windows, and an airy, open layout. Chefs Kitchen: Renovated with Cambria quartz counters, a statement wood range hood, induction cooktop with pot-filler, hidden spice pull-outs, and an appliance garage all centered around an entertainers island. A sleek coffee bar / walk-in pantry offers custom produce bins, pull-out waste centers, and direct access to the main-floor laundry and garage. Elegant Living Spaces: The great room is flooded with natural light and anchored by a bespoke fireplace and mantel perfect for gatherings. Upstairs, the primary bathroom pampers with marble flooring and a freestanding soaking tub, while the renovated main bath matches its luxury with marble finishes. Versatile Finished Basement: Ideal for extended family or a future suite, the lower level boasts a second kitchen, additional laundry, gym area, music space, spare bedroom, and a 3-piece bath with heated floors. Bonus Third-Floor Flex Space: This versatile upper level offers endless possibilities whether used as a guest suite, home office, teen retreat, or media lounge. Complete with a full 4-piece bathroom, it provides added privacy and functionality, making it a perfect extension of your living space. Thoughtful upgrades, premium materials, and a family-friendly location steps to schools, parks, trails, and minutes to GO transit and major highways make this turnkey home a rare Milton offering. Simply move in and enjoy. (id:56248)
26 Prennan Avenue
Toronto, Ontario
No need for a cottage enjoy your staycation at this home with this resort like yard. Heated in-ground pool with waterfall feature and jumping platform. Bar with fully quipped outdoor kitchen, draft beer machine, natural gas BBQ/Grill, and wine/beer fridge. Lounge pool side, numerous dining areas all complimented with a custom stonework/patio. The upper wooden deck offers an additional seating area to unwind and enjoy the evening sunsets. The interior of the home offers a spacious floor plan with 10' ceilings, open concept family room/dining room combination with the walkout to deck, gas fireplace and crown moulding throughout. Separate formal living room, 3-piece bath with steam shower. Large eat-in kitchen with plenty of cupboard and counter space. The second floor offers 2 large bedrooms overlooking the front landscaped yard. Bedroom #1 with vaulted ceilings, a 3-piece ensuite bath, 2 oversized closets with built-ins. Bedroom #2 overlooks front landscaped yard, double closet and a unique semi ensuite bath access via bridge. The Primary bedroom overlooks the pool, large 5 piece ensuite bath and custom designed dressing room with built-ins and dresser. The recently renovated basement is brand new in June 2025 offers a 3-piece bath with oversized shower, brand new laundry room, sauna converted to wine cellar (easily converted back). Basement with full sized windows and walkout to pool and patio, cork flooring and gas fireplace. Additional features: brand new furnace, brand new hot water tank, EV car charger, backup generator and more. (id:56248)
504 - 1421 Costigan Road
Milton, Ontario
This very rare corner unit offers stunning escarpment views and picturesque sunsets. With approx 1354 sq ft (apbp) of space, this unit is larger than many townhomes. So many upgrades, from the hand-scraped hardwood to the upgraded ceramics to the Hunter Douglas window covering this unit does not disappoint. The gourmet kitchen features granite counters , extended cabinets, stainless gas stove, fridge (2025) dishwasher and upgraded lighting. The primary bedroom features and upgraded 3 piece ensuite bath and large walk-in closet with custom built-ins. In the 2nd bedroom there is a hideaway bed with built in cabinets, complete with lighting, that easily converts to a desk without moving everything. To make it even better, this unit comes with 3 owned parking spaces (2 underground and 1 above ground) all situated close to access doors. With stacker washer/dryer and extra storage in the unit coupled with the large locker this property is on point. (id:56248)
8 Scotchmere Crescent
Brampton, Ontario
Prestigious River stone community. Rosehaven Built "Valiant" Model. Incredible Floor Plan Stone Elevation Home Offers 4605 Sqft (As Per MPAC) Combined Liv/Din W/ Hardwood Flrs. Open Concept Kitchen W/ Huge Center Island, Coffered ceiling in Family Rm Overlooking The Breakfast Area. Main floor huge den can be a bedroom on main floor. room to add full washroom on main floor. Upstairs Leads To 4+1 Generous Size Bdrms. Huge Library just needs a door to make it 5th bedroom. Master Has 5Pc Ensuite & A Massive W/I Closet. 2nd Bdrm Has Its Own 4Pc & W/I Closet. The Other 2 Bdrms Have Access To Semi Ensuite & W/I Closet. Professionally finished open concept basement has all wired in for home theater, massive kitchen, full washroom , one bedroom and one storage room. Separate entrance by the builder. (id:56248)
31 Mill Street Unit# 94
Kitchener, Ontario
VIVA–THE BRIGHTEST ADDITION TO DOWNTOWN KITCHENER. In this exclusive community located on Mill Street near downtown Kitchener, life at Viva offers residents the perfect blend of nature, neighbourhood & nightlife. Step outside your doors at Viva and hit the Iron Horse Trail. Walk, run, bike, and stroll through connections to parks and open spaces, on and off-road cycling routes, the iON LRT systems, downtown Kitchener and several neighbourhoods. Victoria Park is also just steps away, with scenic surroundings, play and exercise equipment, a splash pad, and winter skating. Nestled in a professionally landscaped exterior, these modern stacked townhomes are finely crafted with unique layouts. The Fern end model boasts an open-concept main floor layout – ideal for entertaining including the kitchen with a breakfast bar, quartz countertops, ceramic and luxury vinyl plank flooring throughout, stainless steel appliances, and more. Offering 1402 sqft including 3 bedrooms, 2.5 bathrooms, and a balcony. Thrive in the heart of Kitchener where you can easily grab your favourite latte Uptown, catch up on errands, or head to your yoga class in the park. Relish in the best of both worlds with a bright and vibrant lifestyle in downtown Kitchener, while enjoying the quiet and calm of a mature neighbourhood. (id:56248)
31 Mill Street Unit# 26
Kitchener, Ontario
VIVA–THE BRIGHTEST ADDITION TO DOWNTOWN KITCHENER. In this exclusive community located on Mill Street near downtown Kitchener, life at Viva offers residents the perfect blend of nature, neighbourhood & nightlife. Step outside your doors at Viva and hit the Iron Horse Trail. Walk, run, bike, and stroll through connections to parks and open spaces, on and off-road cycling routes, the iON LRT systems, downtown Kitchener and several neighbourhoods. Victoria Park is also just steps away, with scenic surroundings, play and exercise equipment, a splash pad, and winter skating. Nestled in a professionally landscaped exterior, these modern stacked townhomes are finely crafted with unique layouts. The Fern end model boasts an open-concept main floor layout – ideal for entertaining including the kitchen with a breakfast bar, quartz countertops, ceramic and luxury vinyl plank flooring throughout, stainless steel appliances, and more. Offering 1402 sqft including 3 bedrooms, 2.5 bathrooms, and a balcony. Thrive in the heart of Kitchener where you can easily grab your favourite latte Uptown, catch up on errands, or head to your yoga class in the park. Relish in the best of both worlds with a bright and vibrant lifestyle in downtown Kitchener, while enjoying the quiet and calm of a mature neighbourhood. (id:56248)

