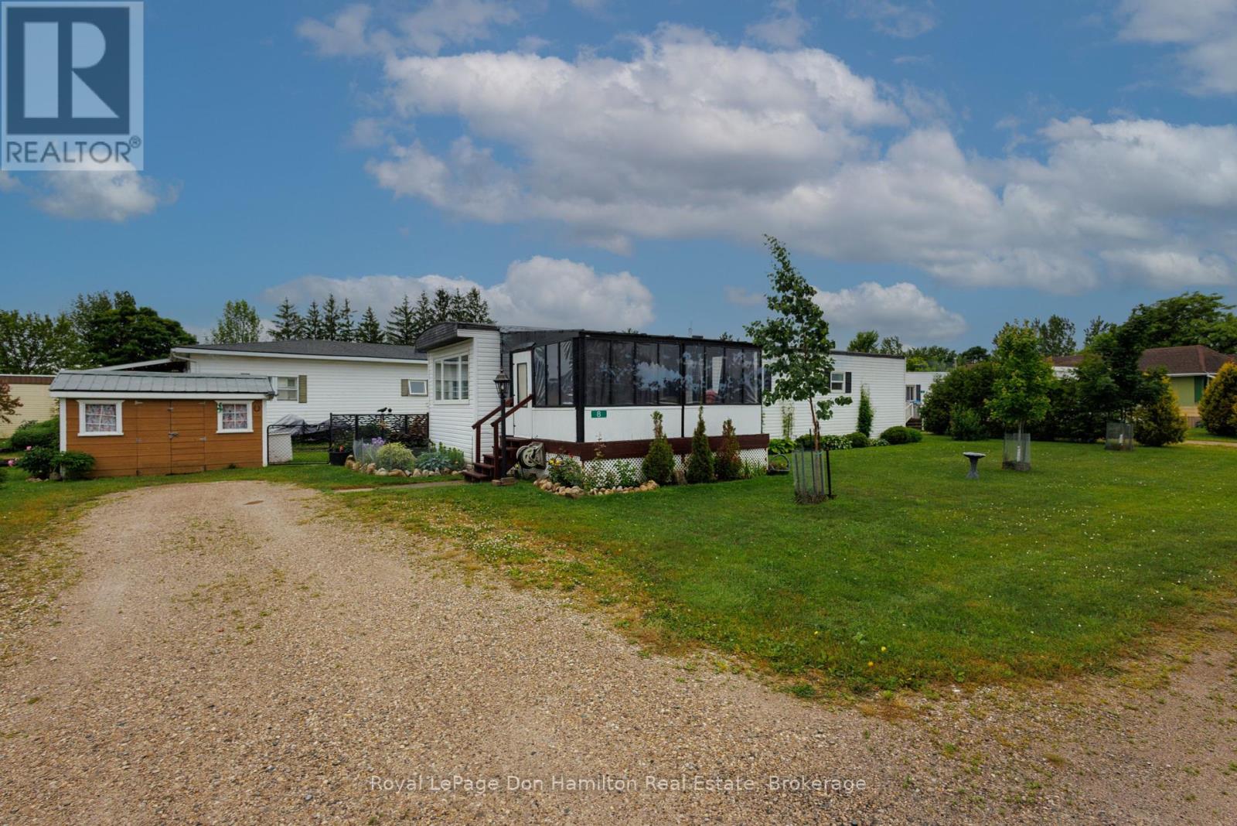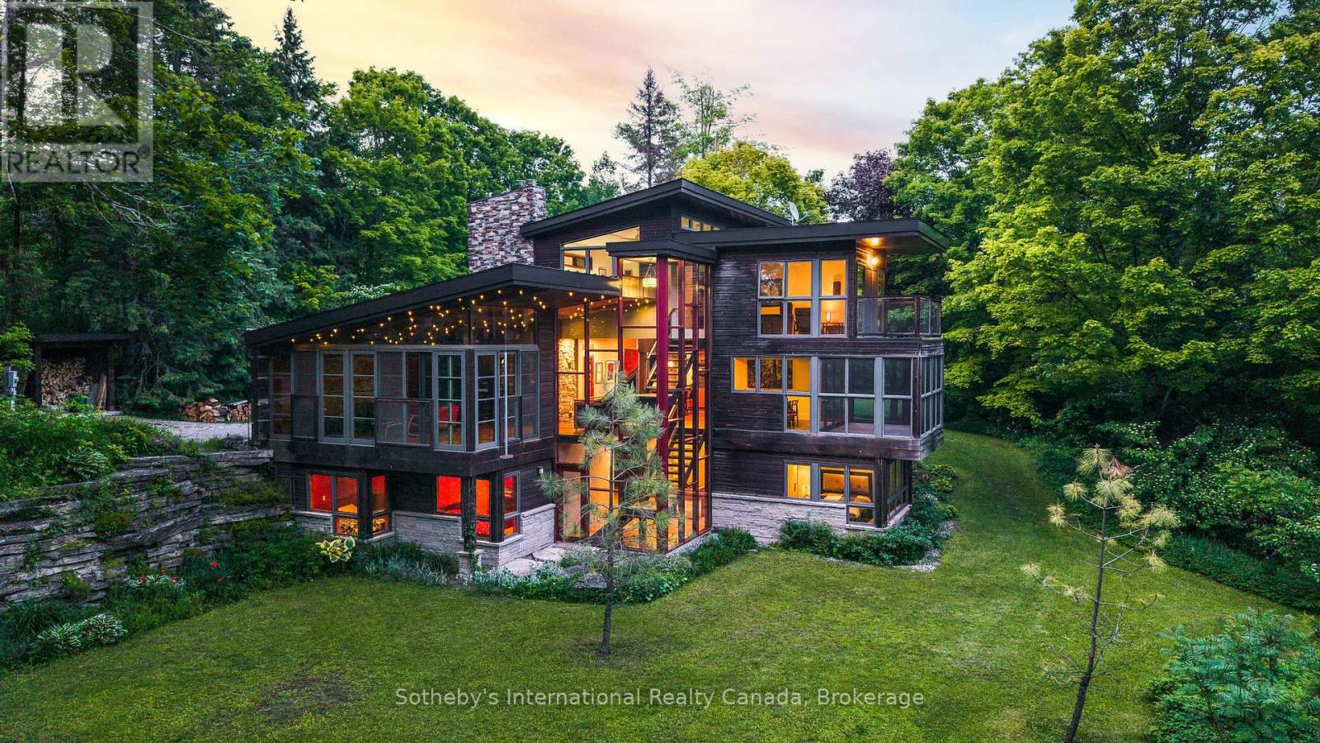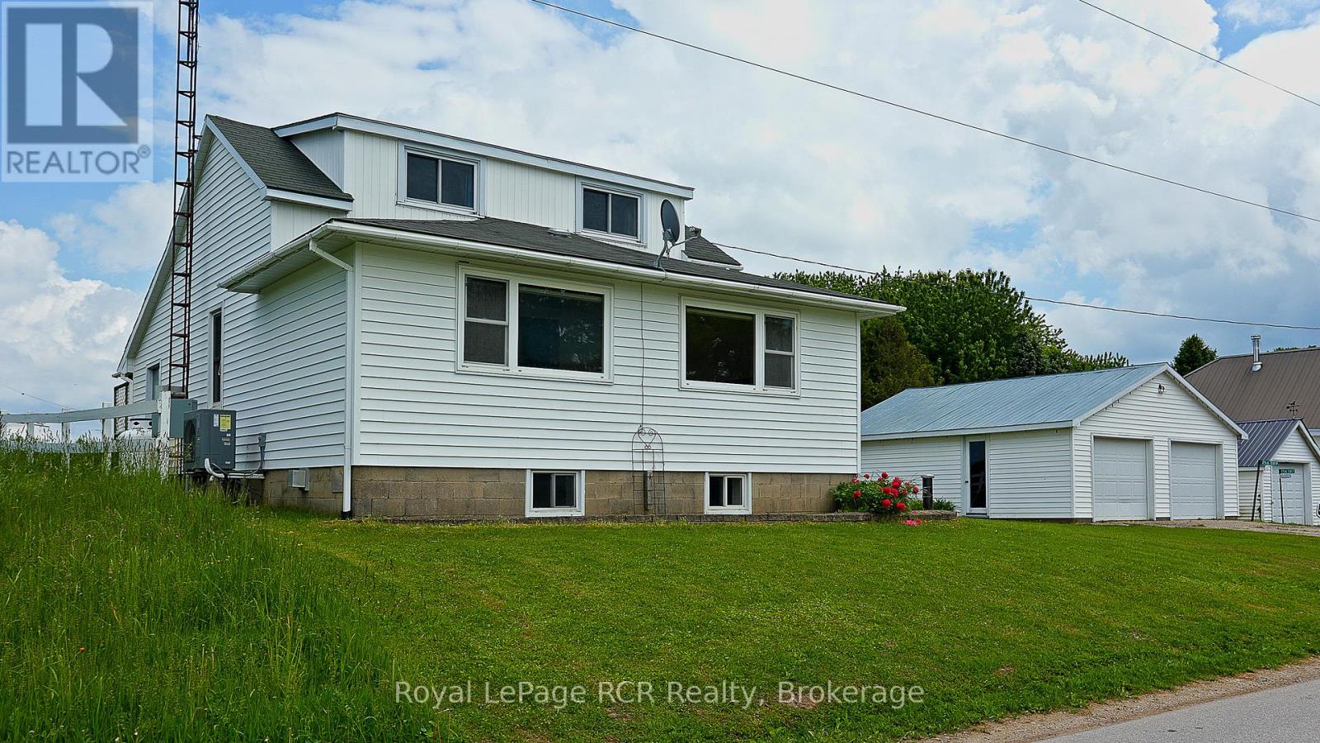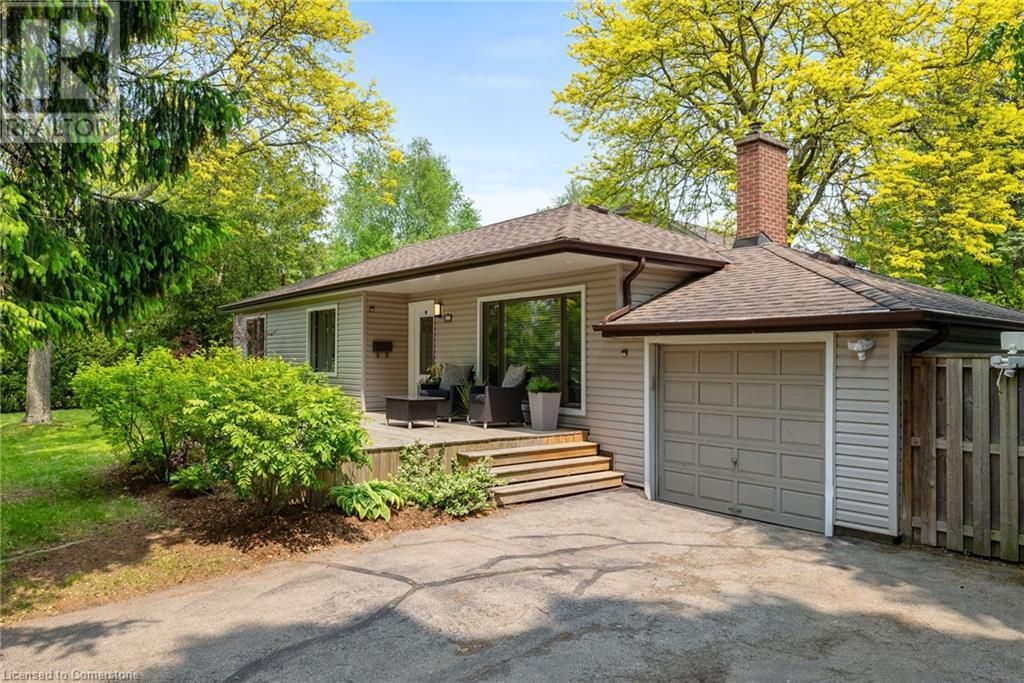8 - 450 Tremaine Avenue S
North Perth, Ontario
Snowbirds or buying first home! confortable cheap living in this well kept 2 bedroom mobile home in Mapleton Estates Listowel, well landscaped lot has many trees and shrubs planted in last couple years, sunroom with new insulation,roof has ice and watershield, new fridge, new burners on stove, new range hood, steel roof on shed Land Lease is $466.00 a month which includes land taxes, water/sewer, garbage pickup, street maintainence. (id:56248)
605094 River Road
Melancthon, Ontario
Built in 2012 by the original owners, this exceptional property offers a rare combination of architectural artistry and natural beauty. Set on nearly 5 acres with the serene Pine River winding through, this custom-built home is a true retreat, blending stone, wood, metal, and glass into a striking contemporary design that complements the landscape. Enjoy the calming sounds of the river from screened window walls, a Muskoka room, and multiple walk-outs that seamlessly connect indoor and outdoor living. Inside, the four-bedroom, three-bathroom home is filled with thoughtful and unique details, including custom kitchen cabinetry and hardware, a dramatic glass-encased stairwell, and a handcrafted two-level masonry heater with a built-in pizza oven. A starlight ceiling adds a touch of enchantment. The entire second level is dedicated to a luxurious primary suite featuring a spa-inspired bathroom, walk-in closet, a laundry area, private balcony, and a versatile office or yoga studio. This special home offers year-round enjoyment and comfort, whether you're warming up by the masonry heater in winter or fishing for trout in the river. Spring-fed water source, energy-efficient radiant heat panels, trout in the river, and a location just over an hour from the GTA and airport. Designed to let the countryside in, this is a home that must be experienced in person. (id:56248)
156389 7th Line
Grey Highlands, Ontario
This charming 4-bedroom, 2-bathroom home sits on nearly half an acre in the vibrant village of Rocklyn! With a spacious backyard, storage shed, and detached 2-car garage, theres plenty of room to live, work, relax, and entertain. Enjoy the convenience of main-floor living, along with the benefits of recent updates, including a new furnace, AC, drilled well, and water system (2022). The partially finished basement has been recently renovated, making it an ideal play area, office, or additional living space. Conveniently located just 15 minutes from Meaford, Markdale, and Beaver Valley Ski Club, and only 35 minutes from Owen Sound and Collingwood. (id:56248)
831 Whitecap Avenue
Waterloo, Ontario
*Welcome to 831 Whitecap Avenue* Located in the heart of the family-friendly Eastbridge neighborhood. This beautifully updated 4-bedroom, 4-bathroom detached home offers the perfect blend of style, space, and convenience. The open-concept main floor is bathed in natural light and features a kitchen with stainless steel appliances, granite counter-top and seamless flow into the living and dining areas ideal for both everyday living and entertaining. Upstairs, the spacious primary suite boasts a 3-piece en-suite and walk-in closet, while two additional bedrooms share a well-appointed 4-piece bath. The fully finished basement adds versatility with an extra bedroom, full bathroom, and flexible rec room. Updates include #1. Furnace 2025 #2. AC 2025 #3. Fresh Paint #4. Wi-Fi Garage Door Opener 2025 #5. Roof 2016 #6. Flooring, Stairs and Railings #7. Light Fixtures. Take advantage of a prime location close to top-rated schools, parks, shopping, public transit, and major highways. This move-in-ready home truly has it all. (id:56248)
82 Gilbert Avenue
Ancaster, Ontario
Charming 3+1 bedroom, 2-bath bungalow nestled in a quiet, family-friendly Ancaster neighbourhood! This well-maintained home offers a bright main floor with large windows, beautiful hardwood flooring, an updated kitchen, and a practical, family-oriented layout. The fully finished lower level features an additional bedroom, a 3-piece bath, and generous living space—perfect for relaxing, entertaining, or converting into an in-law suite with its own rear entrance. Step outside to a private, fully fenced backyard with a spacious patio, ideal for summer barbecues or quiet evenings. Conveniently located near some of the best schools in Hamilton, walking distance to grocery stores, local businesses, transit, easy highway access. With a 75 X 100 foot lot you can build new or add a custom addition, endless potential for homeowners, builders, or investors. (id:56248)
2110 Cleaver Avenue Unit# 228
Burlington, Ontario
3-Bedroom Townhouse with Ravine Views in Desirable Headon Forest! Welcome to Arbour Lane, a beautifully maintained townhouse complex in the highly sought-after Headon Forest neighbourhood of Burlington. This spacious 1,460 sq ft, 3-bedroom, 2.5-bath home is one of the largest models in the complex and has been lovingly cared for by the same owner for 15 years. Step into a fully renovated kitchen featuring stainless steel appliances, granite countertops, classic white cabinetry, and a bright dinette area framed by a large window. The main floor boasts a generous open-concept living and dining area with a cozy gas fireplace and a walkout to a private balcony overlooking the picturesque ravine — perfect for relaxing or entertaining. A convenient 2-piece powder room completes this level. Upstairs, you’ll find three spacious bedrooms, including a primary suite with a 4-piece ensuite, large window, and ample closet space. One of the additional bedrooms features a charming Juliette balcony with ravine views. A second 4-piece bathroom and laundry area add convenience to the upper level. Additional features include a detached single-car garage, one driveway parking space, ample visitor parking, and a personal storage locker. No rental equipment — all major systems are owned, including a HEPA air purification system, furnace, A/C, and hot water tank. Ducts were cleaned and the HEPA filter replaced in November 2024. The complex is beautifully maintained with landscaped gardens and is steps from C.H. Norton Elementary School and a nearby park. Enjoy easy access to grocery stores, restaurants, the public library, and major commuter routes — just minutes to the 403, 407, GO Station, and public transit. Don’t miss this rare opportunity to own a spacious, upgraded townhouse in one of Burlington’s most desirable communities! (id:56248)
993 Reimer Common
Burlington, Ontario
Stylish Freehold Executive Townhome in Prime Burlington Location. Welcome to this beautifully maintained freehold executive townhome offering modern finishes, a bright open-concept layout, and the rare bonus of a private, fully fenced backyard. Step inside to 9-foot ceilings on the main level, featuring a spacious and airy kitchen with brand new kitchen appliances, an oversized pantry and a large living area that opens onto a walk-out balcony — perfect for relaxing or entertaining. Upstairs, you’ll find two generously sized bedrooms, each with ample closet space. The lower level offers a versatile third bedroom or family room with its own ensuite bathroom, new washer/dryer set, and direct access to the backyard — ideal for guests, a home office, or multigenerational living. With thoughtful storage on every level plus a basement for additional space, this home truly has it all. Located just minutes from highway access, the GO Station, schools, shopping, and restaurants, convenience is at your doorstep. Pet lovers will also appreciate the private, fenced-in dog park exclusive to the complex. (id:56248)
Unit 9 - 201 Burke Street
Hamilton, Ontario
Experience modern living in this stunning brand new never lived in stacked townhome by the award winning developer. Boasting 3 bedrooms, 2.5 bathrooms, this home features a functional open-concept layout, a 4-piece ensuite in the spacious principal bedroom, and a private 160 sq ft terrace for outdoor enjoyment. High-end finishes include quartz countertops and pot lights that add warmth to both the kitchen and living area. Enjoy the convenience of a single-car garage and a prime location just minutes from downtown Waterdown, offering boutique shopping, diverse dining, and scenic trails. With seamless access to major highways and transit options like Aldershot GO Station, you're perfectly connected to Burlington, Hamilton, and Toronto. (id:56248)
37 Patrick Street
Quinte West, Ontario
This completely renovated gem of a home is nestled in the highly sought-after West End neighbourhood of Trenton. Offering 3-bedrooms, 2-baths it perfectly blends classic character with modern updates.Step inside to a spacious foyer featuring a herringbone tile floor and a convenient 2-piece powder room, leading into a cozy family room furnished with a wall mounted electric fireplace, that opens onto a bright, all-season sunroom ideal for relaxing or entertaining year-round. The sunroom and family room both walk out to a large, fully fenced backyard with plenty of yard and mature treesThe main level boasts a generous open concept living and dining area, complemented by a beautifully updated kitchen. Upstairs, youll find three spacious bedrooms and updated 4-piece bathroom, providing ample space and comfort for family and guests.The lower level offers a large recreational room, perfect for a playroom, home office, or media space, along with a utility room, laundry room and abundant storage options throughout the home.Additional highlights include an attached single-car garage, updated roof, garage door, furnace, and newer windows ensuring peace of mind and energy efficiency. Duct cleaning (2023) Painting interior & exterior (2023) Located just minutes from schools, parks, downtown amenities, the 401 highway, and CFB Trenton, this home combines convenience with a tranquil, family-friendly setting. 2 Hours to Toronto and Ottawa. Don't miss the opportunity to lease this move-in ready, beautifully renovated home in one of the most desirable neighbourhoods. Schedule your viewing today and experience all that 37 Patrick Street has to offer! (id:56248)
8454 Danforth Road W
Hamilton Township, Ontario
The Ultimate Lifestyle for your Family, with this Gorgeous Property & Ideal Location. This Home provides the perfect balance of Live/Work, Style, Comfort, Privacy & Convenience! Set back from the Road the Outstanding Curb Appeal is enhanced by lovely Gardens & Mature Trees. Perfectly sited on 1.9 Mature Acres with Spring Fed Pond, this Solid Brick, Stone & Vinyl Siding Home provides an exceptional living experience with many quality features... including ~ Engaging spacious Living Room & Dining Room, Hardwood Floors, Exquisite Lighting, Tastefully Decorated Kitchen with Pantry, New Island & Quartz Counters, Main Floor Office or 4thBedroom! Built-in Gas Fireplace with Shelving in the Family Rm, Pot lights throughout add Warmth & Modern Flair. The Skylight brightens the Stairway leading to 3 Spacious, Airy Bedrooms each filled with Natural Light. The Master Suite enjoys a Huge Walk-in Closet - Marvel at the Luxurious Newly Renovated Bathrooms with Heated Floors. So many Closets for all your Storage needs. The massive Lower Level is perfect for Entertaining with Ceramics & High Quality Plank Vinyl Flooring, Gas Fireplace, Bar area with R/I Plumbing ~ complete with Rich Pine finishes & Large Above Grade Windows, there is a 4th Bedroom & useful Separate Entrance. Discriminating Buyers will appreciate the value of the Detached Coach House with two car garage. A Separate Entrance to a future Rental Income Apt, Airbnb, Home Ofc. Or Extended Family ~ the Utilities are all Roughed-in with Ample Storage ~ ready for your Finishes... the Possibilities are Endless. "The Added Bonus" Solar Panels feed Hydro to the Grid for an Income of Approx. $3600.00/Year. All this Minutes to Downtown Cobourg with an array of Cafés, Restaurants, Pubs, Shopping & Entertainment not to mention the World Class Beach & Marina. Outside Relax on the (approx.) 700 Sq. Ft. Deck with Enticing Gazebo complete with Chandelier & Drapes. The Extended Driveway offers Multiple Parking Options. (id:56248)
612 Caryndale Drive
Kitchener, Ontario
Like Brand New Townhouse, Backing Onto Ravine With No home behind & Complete Privacy. This 3Bedroom + Den Luxury Townhouse Features 9' Ceilings, Granite Countertops, Upgraded Bathrooms &Finishes Throughout With 1810 Sqft Of Finished Living Space. The Ground Floor Features An Eat-In Kitchen With Higher-End Stainless Steel Appliances, An Oversize Island & Walk-In Pantry. Master Bedroom with 4 Pc ensuite, Two good size bedrooms, Family room on the 2nd floor, Laundry on the 2nd floor, Entrance From The Garage. (id:56248)
146 State Street
Welland, Ontario
Welcome to this spacious 5-bedroom, 2-storey home in Welland, where 100 years of charm blend seamlessly with thoughtful modern updates. As soon as you enter the front door you're welcomed by an incredible amount of flexible living space including a huge front room that could be a playroom, office, or home business space, an updated kitchen with new appliances, a large family room with a full bath and a dining room with a coffee bar. The second level features five spacious bedrooms and a beautifully updated bathroom complete with a soaker tub and separate shower, offering a relaxing retreat for the whole family. Stairs to the full attic offers so much untapped potential - ideal for a playroom, office, or additional bedroom.The private backyard is made for entertaining, with a stamped concrete patio, an above-ground pool, and full fencing, completed in 2023 for worry-free enjoyment. The large, unfinished basement features not one, but two separate entrances, providing excellent potential for a future in-law suite or secondary unit. Additional updates include a high-efficiency furnace (2023), roof, windows, and front porch (2020), electric fireplace (2025), updated electrical panel with all copper wiring, and a range of smart features such as a Wi-Fi enabled fridge, Ecobee thermostat, USB outlets, and smart light switches. This is a rare opportunity to own a spacious character home with modern convenience and so much potential to grow into. Book your showing today! (id:56248)












