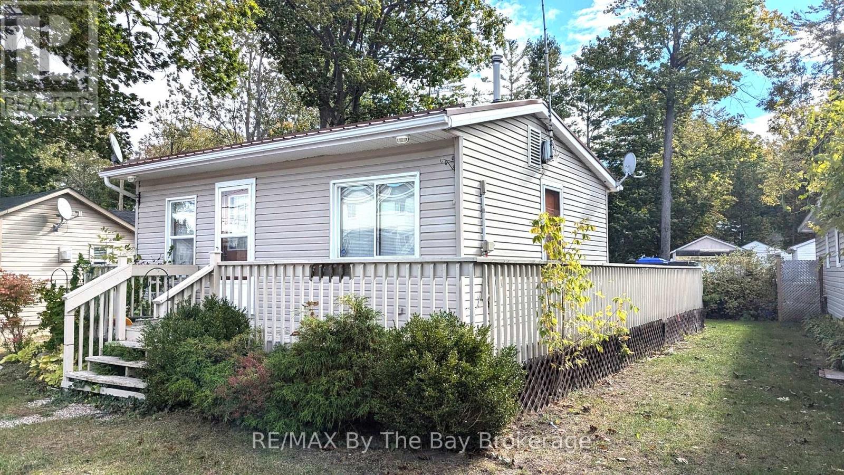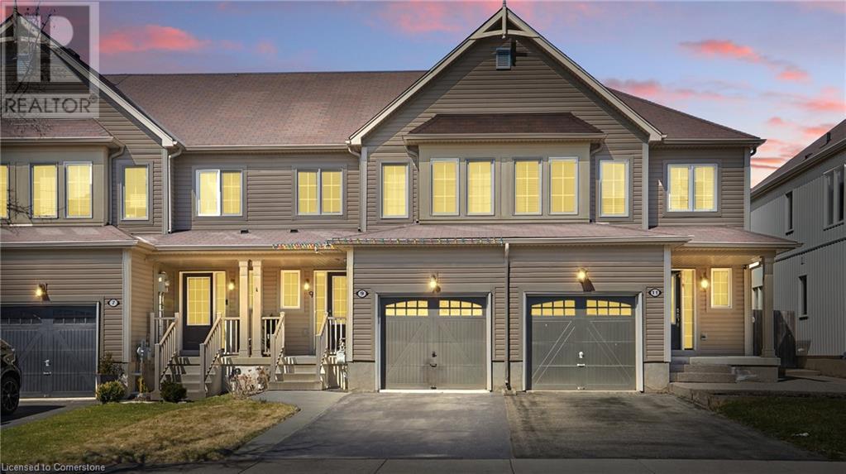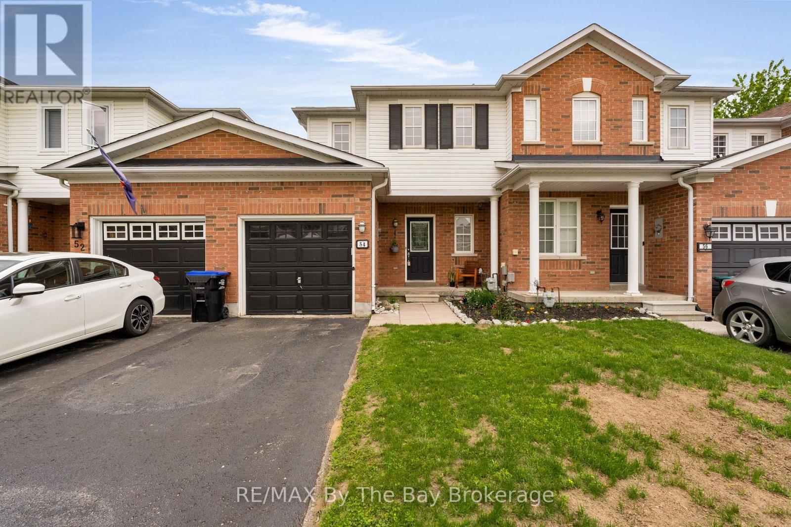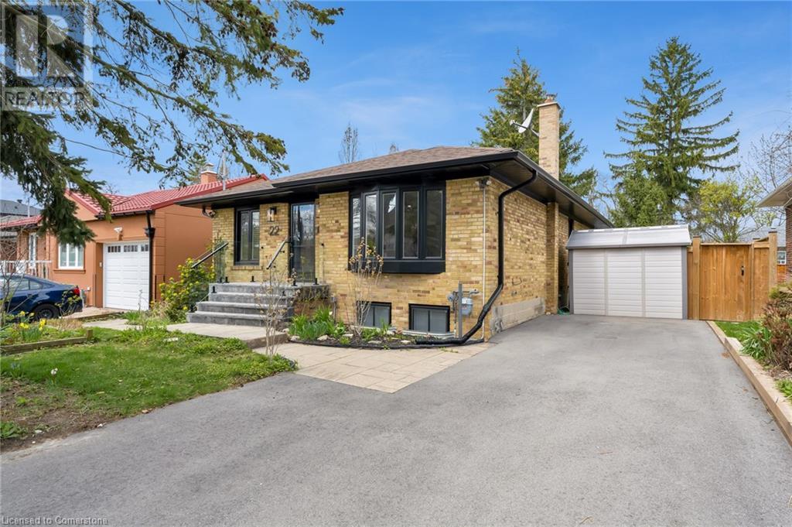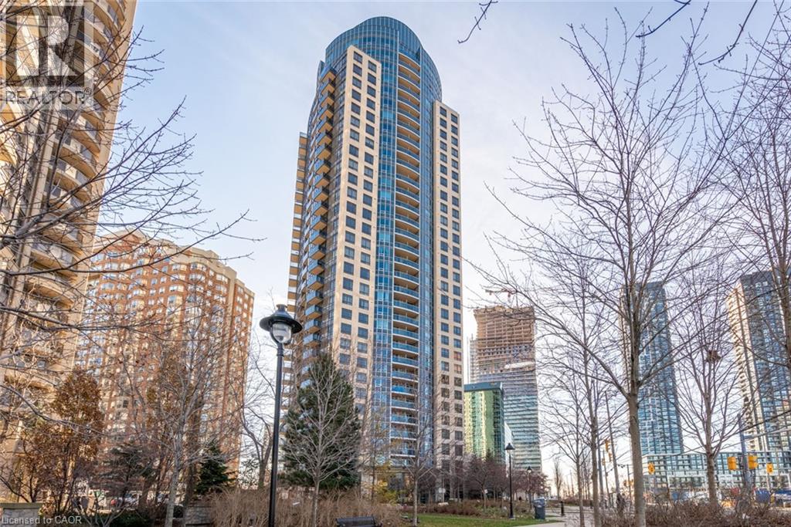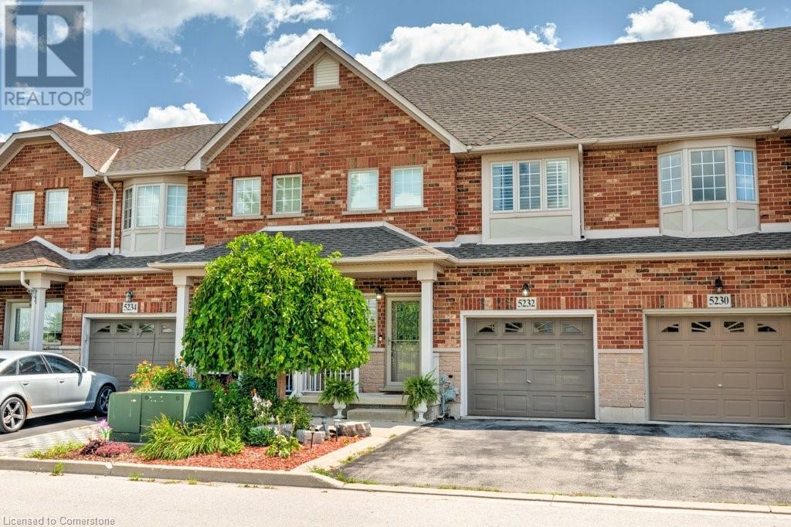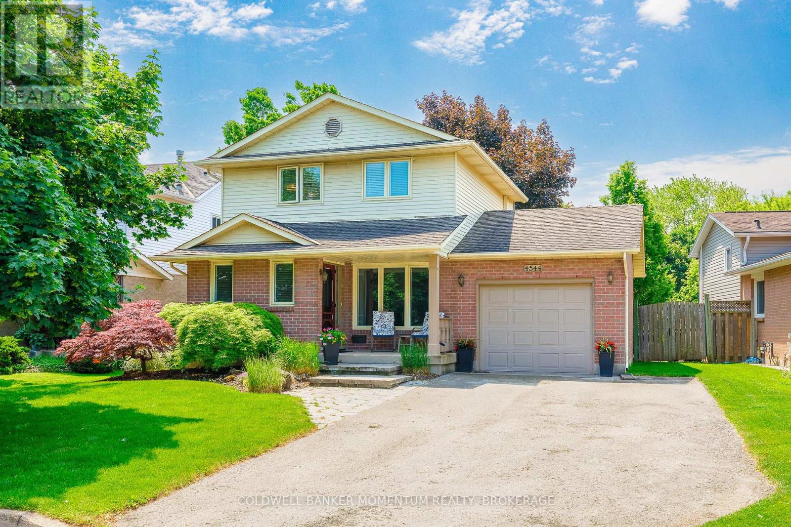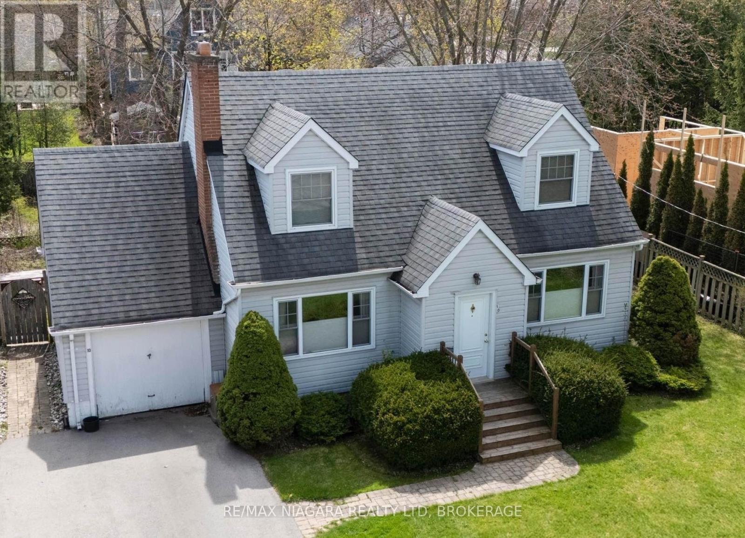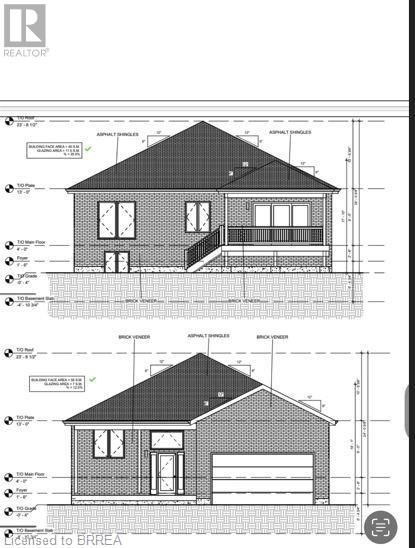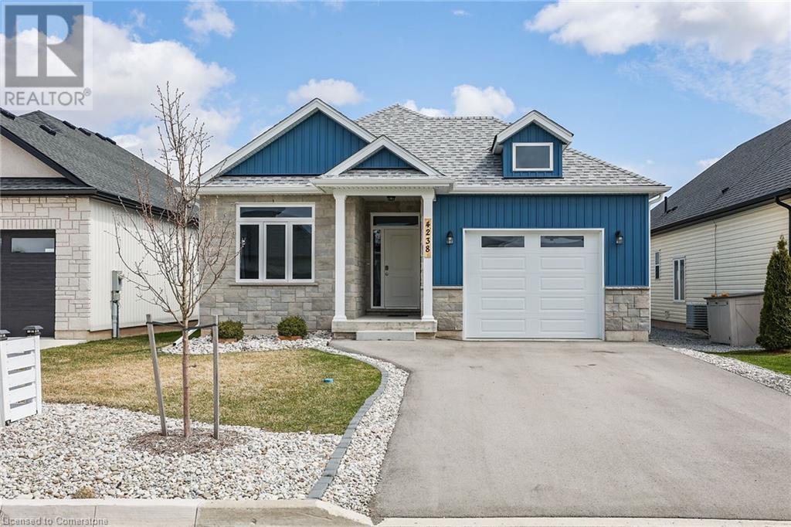741 Shore Lane
Wasaga Beach, Ontario
Welcome to this charming, year-round retreat just steps from the sandy shores of Wasaga Beach, close enough to hear the waves from your front deck! Nestled on the coveted north side of Mosley Street, this two-bedroom cottage offers a spacious living and dining area warmed by a cozy gas fireplace, plus a bright 3-piece bath. Enjoy peace of mind with a durable steel roof and relax or entertain on the expansive wrap-around deck. This turnkey property comes fully furnished. All contents within the property, including everything inside both backyard sheds and the trailer, as well as the trailer itself, are included in the sale price and will be assumed by the buyer. Whether you are looking for a full-time home or a weekend escape, this is your chance to own a slice of beachside paradise. Start making unforgettable memories with family and friends today. Book your showing and experience this unbeatable location in person. (id:56248)
9 Lynch Crescent
Binbrook, Ontario
Welcome to this bright and spacious carpet-free 2-storey townhouse, offering just under 1,300 sqft above ground of functional living space in one of Binbrook’s most sought-after neighborhoods. Featuring 3 bedrooms and 2.5 bathrooms, this home is perfect for first-time buyers, young families, or savvy investors looking for a fantastic opportunity. The open-concept main floor is filled with natural light and offers great flow for everyday living and entertaining. The low-maintenance backyard is perfect for enjoying outdoor time without the hassle of major upkeep. Upstairs, you’ll find three well-sized bedrooms including a primary suite with ensuite and walk-in closet. The unfinished basement provides a blank canvas—ideal for adding extra living space, a home office, or rec room to boost your home’s value. This home is a great chance to infuse your own style and make it truly yours. Located in a family-friendly community close to schools, parks, shopping, and more—this one has all the potential you’ve been looking for. Don’t miss out on this gem! (id:56248)
54 Mccann Lane
Essa, Ontario
Welcome Home to 54 McCann Lane Located In Angus. This modern and spacious 3 bedroom, 2 bathroom townhome is perfectly situated in a family-friendly community. This home features nice laminate flooring throughout - no carpet for easy maintenance! The open-concept kitchen and living area is ideal for entertaining, showcasing quartz countertops, upgraded backsplash, under-mount kitchen sink and ample counter space. A lot of natural light throughout creating a warm and inviting atmosphere. Main floor bathroom and second floor bathroom have upgraded vanities. Step outside to the fully fenced backyard with deck, perfect for hosting or unwinding during the warm months. Additional man door in garage providing easy access to backyard. Close to amenities, schools and parks. (id:56248)
22 North Heights Road
Toronto, Ontario
Discover the perfect blend of comfort and convenience in this beautifully updated main floor home. Nestled in a family-friendly, mature neighbourhood, this bungalow offers 3 bedrooms and a spacious layout - ideal for entertaining. Enjoy the convenience of being just steps away from public transit, connecting you to the vibrant heart of downtown Toronto. Plus, you're only minutes away from major highways and the airport, making commuting and travel a breeze. This home is ideally situated close to the highly respected John G. Althouse School, and all your daily needs are within easy reach, with a variety of shops, grocery stores, and essential amenities nearby. Experience the neighbourhood's charming community vibe, combined with the urban convenience of city living. Don’t miss out on this opportunity!! (id:56248)
18 Villa Court
Hamilton, Ontario
All rm sizes are irreg and approx.. Welcome to this charming one family home located on a quiet court street! This charming raised ranch features three generously sized bedrooms & 2 baths, providing ample space for your family’s needs. One of the standout features of this home is the separate entrance, which leads to a 2nd kitchen. This distinctive layout provides excellent potential for multi-generational living,rental income or even a home office setup. The possibilities are endless! Situated in a great location, you’ll enjoy the convenience of being close to various amenities, including shopping, restaurants & rec centres. Public transit options are easily accessible, making your commute a breeze. Families will appreciate the proximity to schools, ensuring a quick & convenient journey for students. This home combines comfort, functionality & a fantastic location, making it an ideal choice for anyone seeking a spacious property your own! (id:56248)
330 Burnhamthorpe Road W Unit# Ph5
Mississauga, Ontario
Welcome to the top of Mississauga, the Penthouse! Rare To Find In Luxury Ultra Ovation Tower, Top Penthouse Floor (33th floor). Open Concept Layout with a spectacular panoramic floor to ceiling windows design, giving you breathtaking views of the city! With 10Ft Ceilings, massive living room, executive kitchen, dining room, an open space and a walkout open balcony. The massive bedrooms both featuring their own full bath ensuites and walk-in closets. And a powder room for your guests. FULLY FURNISHED and comes all inclusive with utilities and internet included. Truly feels like you are living in a 5-star hotel. Amenities Include 24Hr. Concierge, Security System, Indoor Pool, Virtual Golf, Guest Suites, Games Room, Party Room. Only steps away from Square One Shopping Mall, Sheridan College, public transit, YMCA, library And more. This executive penthouse is in one of the most highly sought-after neighbourhoods in the city, don’t miss this unique opportunity! (id:56248)
5232 Stonehaven Drive
Burlington, Ontario
Rarely offered completely freehold townhome situated across from John William Boich Parkette in the highly sought after Orchard neighbourhood. This lovingly maintained home has it all. Nine foot ceilings, California shutters, hardwood flooring throughout main floor other than staircase for safety, granite kitchen counter tops, white cabinets with upgraded pot drawers, matching stainless steel appliances, convenient second level laundry, massive primary bedroom with walk in closet and ensuite to match. In the basement find a completely finished space with a powder room. Outside find a maintenance free space in the front and backyard. Perfect for anyone looking to own a freehold home with little to no exterior maintenance. Situated between the 407 and the 403, and surrounded by schools, parks and shopping centre's, 5232 Stonehaven Drive is where convenience and the ideal location meet. (id:56248)
2066 Elana Drive
Severn, Ontario
Welcome to this Spotless 4 Bedroom Raised Bungalow in an Exclusive Family Friendly Neighbourhood just minutes outside of Orillia! Close to all amenities and shopping in Westridge, easy access to Hwy 11 and close to lots of nature including Bass Lake Provincial Park! With stunning curb appeal this custom built home boasts with pride. The grand entrance filled with light, welcomes you to your open concept living room with gas fireplace, dining room and beautiful kitchen with an extra large island....perfect for entertaining! The patio doors lead out to your covered deck and out to your fully fenced backyard with your 16x32 inground salt water pool! The main floor continues with your primary suite with walk-in closet, spa-like bathroom with glass shower and freestanding bathtub....plus your own private door to the deck! The 3 other nice sized bedrooms are located separately with their own shared bathroom! The main floor is completed with a large pantry, powder room and laundry room...plus inside entry to your huge 3 car garage...1240 sq ft with a garage door that leads to your backyard plus separate entrance stairs to your basement!! The basement is all framed in awaiting your finishing touches! Show with confidence as this home has everything you will need! (id:56248)
4544 Ivy Gardens Crescent
Lincoln, Ontario
This home is situated on a quiet , tree lined street in the heart of Beamsville. Lovingly maintained two storey home offers a welcoming foyer that leads to living room, formal dining area and quaint eat in kitchen. The kitchen leads to the backyard that offers a very private area with nice gardens and shade. The upper level has 3 good sized bedrooms and a full bathroom. The lower level is fully finished with rec room , full bath, laundry and storage. True turn key home ideal for the young family. (id:56248)
10 Highland Road
Oakville, Ontario
Unlock the potential at 10 Highland Rd, tucked away in Oakville's highly regarded West River community. This is a rare chance to bring your vision to life in a neighbourhood celebrated for its charm, towering trees, and peaceful, family-friendly streets. Surrounded by a mix of character homes and stunning custom builds, the possibilities here are as exciting as they are endless. Set on a generous 65' x 145' lot, there's plenty of space to dream big-whether you envision a transformative renovation or a custom home designed from the ground up. Step outside and embrace the Oakville lifestyle. Stroll to Kerr Village's lively shops and cafes, wander down to downtown Oakville's waterfront, or spend a day at the Trafalgar Park Community Centre. With GO Station access and highways close by, commuting or day-tripping is effortless. Opportunities like this are few and far between-this is your moment to build something remarkable in one of Oakville's most sought-after neighbourhoods. (id:56248)
102 Vanrooy Trail
Waterford, Ontario
Welcome to Modern Comfort in Waterford! Step into this beautifully crafted two-bedroom raised ranch, proudly built by the reputable Dixon Homes Inc. Designed with both elegance and functionality in mind, this home features a modern open-concept layout that blends everyday living with effortless entertaining. From the moment you arrive, the full brick exterior and double car garage set a tone of timeless curb appeal. Inside, 9-foot ceilings elevate the sense of space and light, while luxury vinyl flooring offers style and low-maintenance living throughout the main floor. The kitchen is the heart of the home, complete with quartz countertops that continue into both bathrooms for a cohesive, upscale finish. The primary bedroom serves as a private retreat, boasting a walk-in closet and a spa-like four-piece ensuite with dual sinks. The laundry room is conveniently located on the main floor. An armor stone wall offers privacy in the rear yard, creating a secluded and comfortable environment. It extends the usable outdoor space providing an attractive area for activities or gardening. Additional features include: Covered rear deck perfect for relaxing or entertaining, sliding glass doors leading to the deck area, paved driveway with space for two additional vehicles, fully sodded yard for a lush, move-in-ready landscape, and 8'6 high basement with potential for custom finishing. But the home itself is just the beginning: Located in the charming town of Waterford, you’ll enjoy the serenity of small-town living with the convenience of nearby urban amenities. Waterford is surrounded by natural beauty and is only a short drive from Ontario’s South Coast—including Port Dover, Turkey Point, Long Point, and more. This impressive home offers modern comfort, thoughtful upgrades, and exceptional value—all in a location where community, convenience, and nature meet. Don’t miss your chance to call this beautiful property home. (id:56248)
4238 Village Creek Drive
Stevensville, Ontario
Welcome to 4238 Village Creek Drive, a meticulously crafted bungalow nestled in a serene, family-friendly neighborhood in Stevensville, Ontario. Built within the last five years, this home offers modern living with thoughtful design and premium finishes.Step inside to discover an open-concept layout that seamlessly connects the kitchen, dining, and living areas. Engineered hardwood flooring flows throughout the main level, complemented by ceramic tile in the foyer and kitchen. The chef-inspired kitchen boasts quartz countertops, a convenient pantry, and sleek black stainless steel appliances. A central island serves as the perfect spot for meal preparation or casual gatherings. Dimmable pot lights enhance the ambiance in the living and dining spaces. The primary bedroom offers a walk-in closet and a spa-like ensuite bath, providing a private retreat. Sliding doors from the living room lead to a covered concrete patio, ideal for outdoor relaxation. The mostly finished basement extends the home's living space with a generous family room, two large bedrooms and a full bath. An ample laundry/utility room includes a built-in counter for folding and abundant storage options. The property features a fenced backyard, ideal for families and pets. Attached garage with handy inside entry. Plenty of parking on the asphalt double driveway. Conveniently located near elementary schools, conservation areas, golf courses, and just minutes from QEW access, this home offers both tranquility and accessibility. (id:56248)

