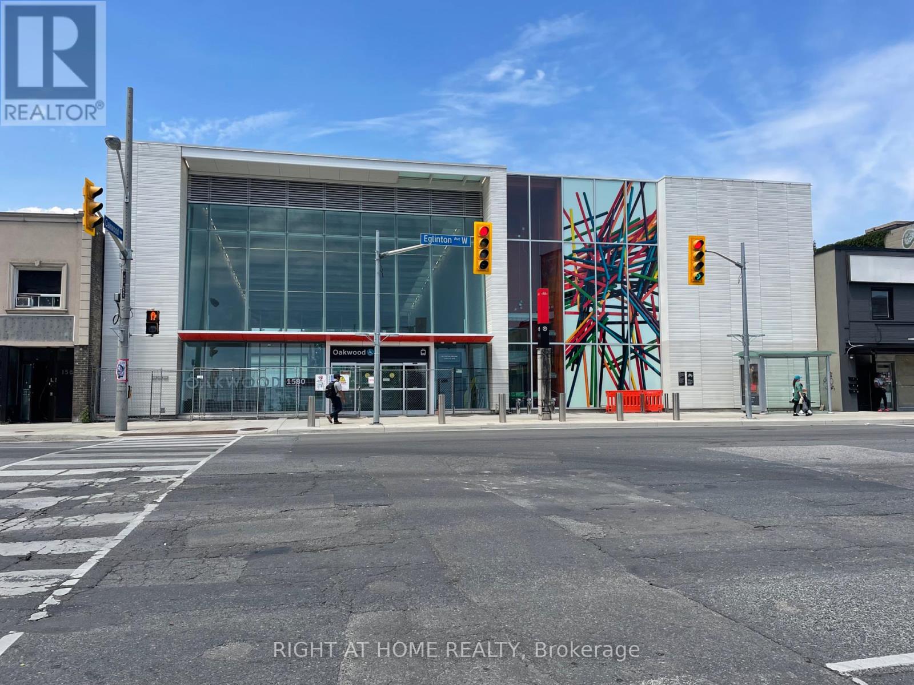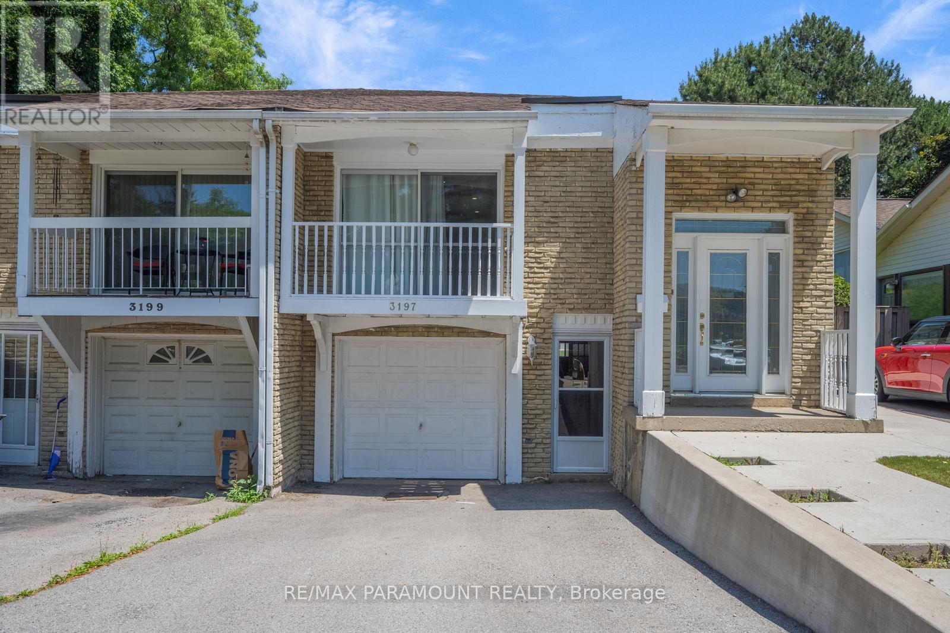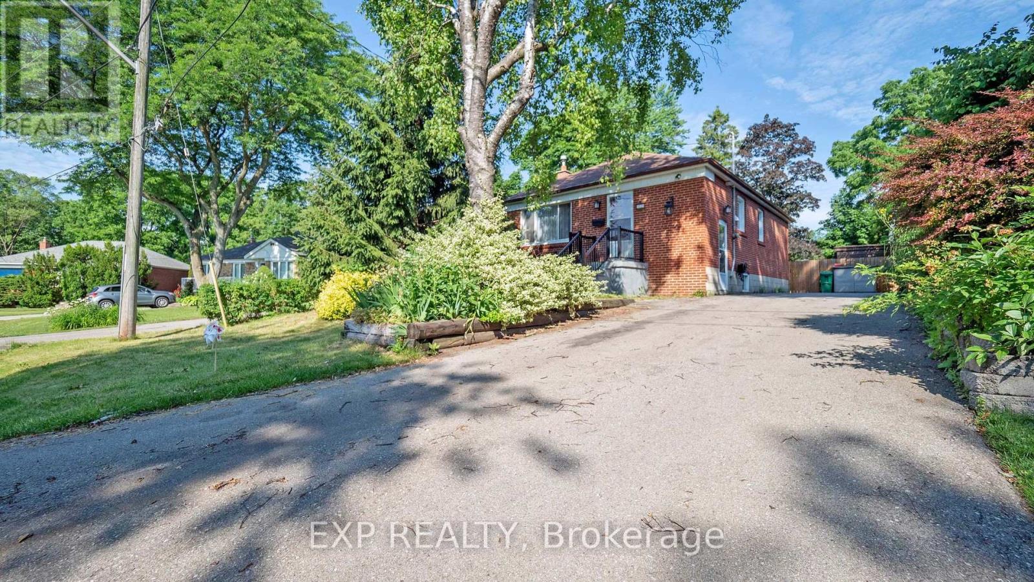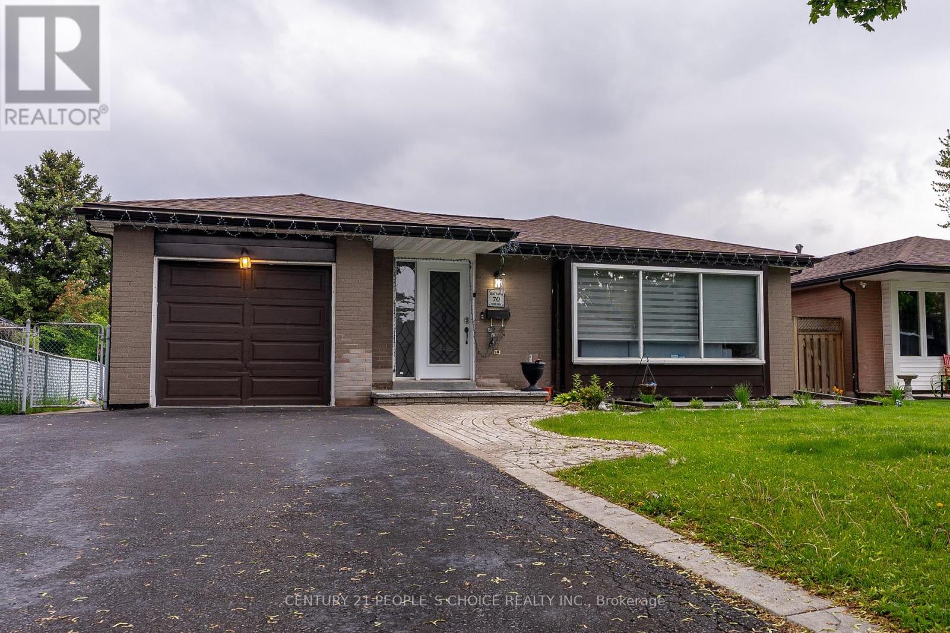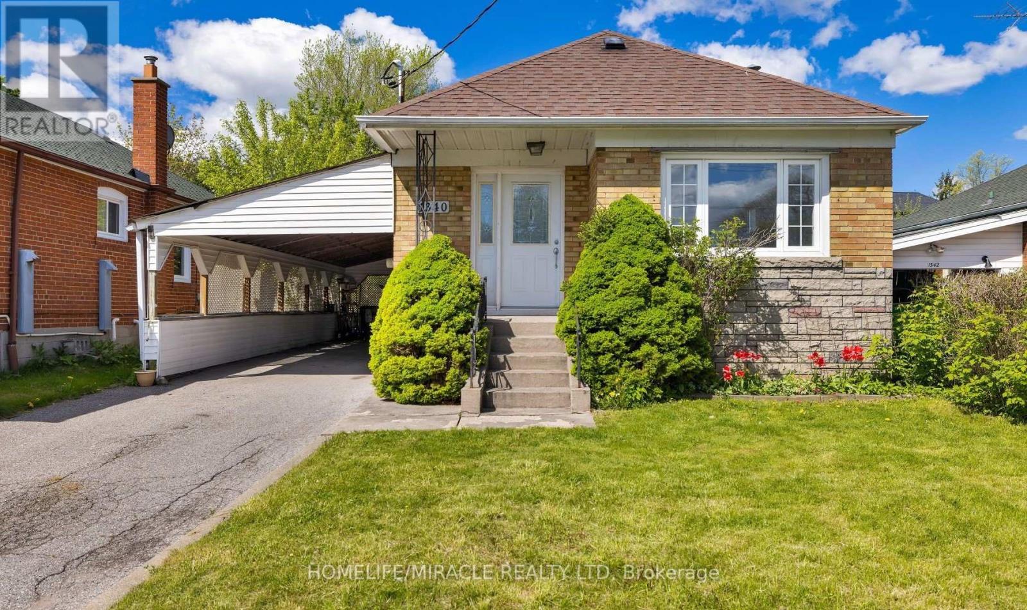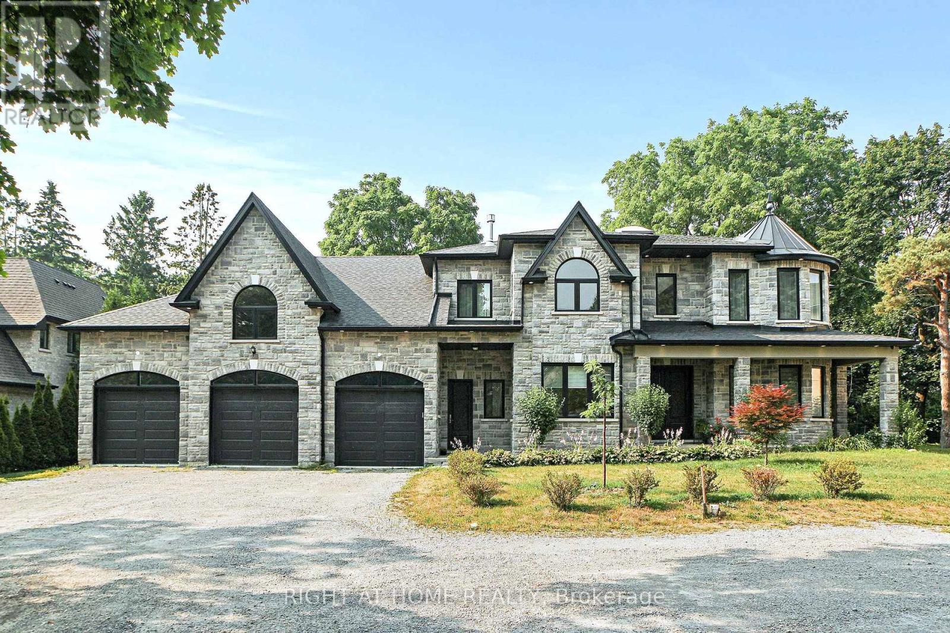578 Oxbow Park Drive
Wasaga Beach, Ontario
RIVERFRONT RETREAT - TURNKEY BUNGALOW ON A DOUBLE LOT - FURNISHED. Welcome to your private oasis on the Nottawasaga River, a rare opportunity to own a charming, fully equipped home or four-season cottage on a beautiful double-wide lot with approximately 108 ft of prime waterfront. Just 1.5 hours north of Toronto, 21 minutes to Collingwood, and 40 minutes to Barrie, this property offers the perfect balance of seclusion and convenience. Set on a generous 67-ft frontage, this well-cared 2-beds, 2- baths bungalow features nearly 800 sq. ft. of living space, with updates throughout including an upgraded electrical panel, EV plug, cozy gas fireplace, new gas on-demand water heater, new washer & dryer, pot lights, and newly renovated bathrooms. The property also boasts a dry boathouse and a spacious detached bunkhouse with large window, perfect for guests or kids. Enjoy peaceful riverfront living with your own private shoreline; fishing, boating, paddle boarding, or simply unwind by the water. Multiple outdoor lounging areas, a gas BBQ hookup, and ample parking make this a fantastic entertaining space inside and out. This is more than a home, its a lifestyle. Whether you're looking for a weekend escape or a full-time residence, this turnkey property offers it all: tranquility, space, and endless recreational opportunities right in your backyard. Don't miss this rare chance to reside by the river and enjoy the perfect blend of tranquility and convenience. Schedule your showing today and embrace the opportunity to make this picturesque riverfront property your new home! (id:56248)
35 Falvo Street
Wasaga Beach, Ontario
Welcome to this spacious 4-bedroom, 4-bath executive bungaloft with over 3,000 sq. ft. of finished living space backing onto scenic trails. Features include 9' smooth ceilings, hardwood floors, custom finishes, and a well-planned layout. The kitchen is equipped with brand-new Samsung stainless steel appliances, gas stove, granite counters, and a tile backsplash. Main floor also includes a formal dining room, living room with gas fireplace, office/den, laundry, 2 additional bedrooms, and access to a heated garage. Upstairs, the private primary suite offers cathedral ceilings, electric fireplace, walk-in closet, and a 4-piece ensuite with double vanity and walk-in shower. The fully finished basement includes a custom wet bar, rec room, an extra bedroom, and a 3-piece bath. Outdoor highlights: Large deck, covered hot tub, fenced yard and garden shed. Heated garage includes a full furnace, custom exhaust fan, and remote doors. Come enjoy and explore the scenic trails right at your doorstep. Just a short drive to all amenities and Wasaga sandy beaches. Book your showing today! (id:56248)
1590 Eglinton Avenue W
Toronto, Ontario
Excellent Location! Just One Door Away From The Up-Coming Oakwood LRT Station Which Will Be Open Very Soon. This Eglinton West Area Is Very Busy, Vibrant And Full of Potential. The Main Level Commercial Space Is Newly Renovated With A Washroom. Also There Is A Parking Available At Rear. This location Suits Most Kinds of Retail Stores. Do't Miss The Opportunity! (id:56248)
3197 Candela Drive
Mississauga, Ontario
Experience the ideal combination of comfort and potential in this well-maintained semi-detached home. The main level offers a bright and functional layout, featuring three spacious bedrooms, a modern kitchen with a cozy breakfast area, in-unit laundry, a powder room, and a full bathroom. The open-concept living and dining area extends effortlessly to a private balcony, perfect for relaxation or entertaining. Stylish updates include new laminate flooring and beautifully finished wooden stairs. The lower level boasts a fully self-contained 1-bedroom walk-out apartment with a separate entrance, complete with a full 4-piece bathroom and a comfortable living space ideal for extended family or rental income. Conveniently located just minutes from the QEW, Highways 403 and 410, schools, shopping centres, supermarkets, and multiple public transit options. (id:56248)
80 Dandelion Road
Brampton, Ontario
Welcome to 80 Dandelion Road, a beautifully maintained and move-in-ready semi-detached home in Bramptons desirable Sandringham-Wellington community. This bright 3-bedroom home features a modern kitchen with stainless steel appliances, including a double-door fridge with twin cooling, a stainless steel microwave, stove, and a new smart washing machine. Fresh paint has been completed in the kitchen, bathrooms, and entrance, and the powder room features a brand-new vanity and sink.Enjoy a sun-filled family room, a private freshly painted deck, and a fully fenced backyard perfect for entertaining. The primary bedroom offers a walk-in closet and semi-ensuite bath, while the framed basement is roughed-in for a future 3-piece bathroom and ready for your personal touch. Potential side door entrance to basement through side.Additional updates include roof replaced in 2021 and windows replaced in 2020. With 5 total parking spaces, central air conditioning, and a prime location close to Brampton Civic Hospital, schools, parks, and Hwy 410, this turnkey property offers the perfect blend of comfort, convenience, and value. (id:56248)
43 - 2120 Rathburn Road E
Mississauga, Ontario
Welcome to your dream home nestled in the heart of the highly sought-after Rockwood Village, perfectly positioned on the Mississauga Etobicoke border. This rare gem backs directly onto the tranquil Etobicoke Creek, offering unmatched privacy, picturesque views, and direct access to lush nature trails a true retreat from the everyday hustle. This home offers an exceptional lifestyle whether you're a first-time buyer, planning o downsize, or looking for the perfect retirement retreat. Step inside and experience a residence that has been extensively renovated from top to bottom, where no expense has been spared. Inside, you'll fall in love with the sun-filled, open-concept main floor featuring hardwood flooring, a spacious living and dining area, and a modern kitchen with quartz countertops, stylish backsplash, and a walkout to your private backyard oasis, perfect for morning coffee or evening unwinding. Gleaming hardwood floors and a seamless flow make this space ideal for both entertaining and family living. The oak staircase leads to an exceptional upper level featuring four spacious bedrooms, each designed for comfort and relaxation. Finished basement adds even more flexibility, with a large recreation room and a washroom ideal for a home office, gym, or entertaining space. Garnetwood Park is truly at your doorstep, offering a variety of recreational amenities including tennis and baseball courts, soccer field, a kids play pad, a fully fenced dog area, and so much more ideal for active families and outdoor enthusiasts. Surrounded by top-rated schools, parks, golf courses, major hospitals, shopping, and quick highway access, easy access to TTC. This beautifully renovated home offers the best of nature, community, and modern living. This is more than a home it's where convenience, nature, and comfort come together in perfect harmony. Only Bedrooms and Rec. room virtually staged. (id:56248)
176 Spadina Road
Brampton, Ontario
Welcome To This Exceptional END-UNIT Townhouse, Offering One Of The Largest And Most Functional Layouts In The Complex. All With Remarkably Low Condo Fees.Thoughtfully Designed For Maximum Space And Versatility. This Home Features Three Spacious Bedrooms Plus A Main-Floor Den With A Full Washroom Ideal For Use As A Guest Suite, Home Office, Or A Comfortable Space For Multigenerational Living. On The Second Level, You Will Find A Stylishly Updated Kitchen Featuring Brand-New Appliances (Dishwasher, Stove, Range Hood), A Double Sink With A Pull-Out Faucet, Refinished Cabinetry, And Newly Installed Pot Lights (March 2025) That Create A Bright, Modern Cooking Environment.The Adjacent Sun-Filled Open-Concept Living And Dining Area Is Perfect For Both Entertaining And Everyday Living. A Convenient Powder Room On This Floor Adds To The Functionality. The Third Level Offers Two Generously Sized Bedrooms, Each With Large Windows For Natural Light And Ample Closet Space. The Top-Level Primary Suite Is A Private Retreat Large Enough To Fit Two Queen Beds Complete With A Large Closet And A Private 3-Piece Ensuite. Enjoy Your Own Fully Enclosed Backyard, Ideal For Outdoor Dining, Children At Play, Or Simply Relaxing In A Private Setting. This Well-Appointed, Move-In-Ready Home Is A Rare Find. Don't Miss Your Chance. Book Your Showing Today! (id:56248)
19 Kenora Crescent
Toronto, Ontario
Welcome to 19 Kenora Crescent - an immaculate, fully refaced detached home offering over 1,800sq. ft. of finished living space across three levels. This thoughtfully upgraded 3+1 bedroom,4-bathroom home is filled with character and modern touches, including a skylight, elegant wainscoting, and energy-efficient LED pot lights. The spacious dine-in kitchen features quartz countertops and ample cabinetry, perfect for everyday living and entertaining. Upstairs, you'll find three generous bedrooms, while the basement offers a self-contained apartment with a separate entrance - ideal for in-law use or rental income potential. The fully finished garage extends your living or hosting space - perfect as an entertainment hub or convertible(with permits) into a garden suite. A gated driveway provides both convenience and privacy. Located in a family-friendly neighbourhood, this turnkey home is ready to enjoy and offers long-term flexibility for families or investors alike! (id:56248)
Suite #2 - 4425 Curia Crescent
Mississauga, Ontario
A Must See. Elegant 3-Bedroom Executive living Privacy & Modern Luxury! Discover refined living in this stunning second-floor unit of a serene low-rise duplex, blending modern elegance with unmatched comfort. Ideal for families or professionals, this executive-style rental offers a spacious layout, private utilities, and premium finishes that elevate daily life to extraordinary. This meticulously designed home features three large bedrooms, each with a private ensuite bathroom, ensuring privacy and convenience. A stylish powder room for guests. The state-of-the-art modern kitchen boasts high-end stainless steel appliances, sleek sophistication cabinetry, and premium finishes perfect for cooking and entertaining. The open-concept living and dining area, with soaring 11-foot ceilings and abundant natural light, creates a warm, inviting space to personalize. Enjoy full autonomy with individual electricity, water, and heat controls for a tailored environment. Luxurious blinds enhance style and privacy, while a private in-unit laundry room adds ease. Relax in your exclusive backyard area, featuring a privacy screen and separate water/electrical connections, ideal for outdoor enjoyment. Located in a sought-after neighborhood, this home is under 5 minutes from Square One and key shopping, with easy access to Highway 403 and 410 for seamless commuting. Top schools, parks, and vibrant restaurants are nearby, offering the best of urban and suburban living. Key Features: 3 bedrooms with private ensuites, Stylish powder room and in-unit laundry. New stainless steel appliances. Private backyard with separate utilities Independent utilities for total control. Luxurious blinds for style. Don't miss this rare opportunity to lease a premium unit in unbeatable location! AAA Tenants Only please. (id:56248)
255 Wales Crescent
Oakville, Ontario
Beautifully updated 4-level side-split on a quiet, family-friendly crescent just a few blocks from the lake and Coronation Park! This spacious home offers 4 bedrooms, 2 full bathrooms, and a stylish open-concept design ideal for modern family living. The custom kitchen features stainless steel appliances, quartz countertops, a breakfast bar, and ample cabinetry. , pot lights, and newer exterior doors.The main living area flows seamlessly to the outdoors with sliding patio doors leading to a large, two-tier deck overlooking a private, fully fenced backyard. The outdoor space is perfect for entertaining and relaxing, complete with stone patios and privacy screening for added comfort and seclusion. A convenient side door provides additional access to the yard.Luxurious bathrooms, custom closets, R60 insulation, newer fencing, and thoughtful upgrades make this home truly move-in ready. Located in a highly desirable neighbourhood with excellent local schools, including 7 public, 5 Catholic, and 1 private school. This area offers exceptional educational opportunities with special programs such as French Immersion, International Baccalaureate, Christian, and Advanced Placement at both the elementary and secondary level.Close to top-rated schools, lakefront parks, shopping, and transit, this is the perfect place to call home! (id:56248)
Upper - 203 Calvington Drive
Toronto, Ontario
Vacant move in ready professionally managed unfurnished 3-bedroom 1-bathroom rental of main floor of detached bungalow - includes two garage parking spaces designated yard area. Layout consists of a living room up a short flight of steps from the entrance/foyer that leads through a galley kitchen to an eat-in rear extension of the house that walks out the back yard and garage. From the living room are the three bedrooms that each share a 4pc bathroom. Down from the entrance is the shared laundry facility in the basement. Features and finishes: stainless steel appliances, stone countertops, tile backsplash, vinyl flooring in living/bedrooms, tile flooring in bathroom/kitchen || Appliances: electric stove, fridge, dishwasher, range exhaust, microwave || Utilities: Tenant pays 2/3 of building utility charges (electricity, gas, water/waste). Shared large basement laundry facility. (id:56248)
51 Sabrina Drive
Toronto, Ontario
Welcome to 51 Sabrina Dr - A Showcase of Pride and Precision. Step into this impeccably renovated home where no detail has been overlooked. The custom-built kitchen is a culinary dream, featuring premium custom cabinetry, waterfall quartz countertop, gas range, and a spacious center island perfect for both entertaining and everyday living. Enjoy a walkout from the main living area to the backyard. Throughout the home, you'll find exquisite designer touches, including wide plank flooring, elegant tilework, and custom built-ins that add both function and flair. The open-concept basement offers generous living space, ample storage, and a stylish bar area with rough-ins for a second kitchen ideal for a future in-law suite or income potential, thanks to the separate side entrance. Even the laundry room impresses, with extensive cabinetry, luxurious tile, and high-end appliances. From top to bottom, this home flows beautifully and feels both elevated and inviting. All this, just minutes from major highways, making commuting a breeze. Don't miss this turn-key gem! (id:56248)
559 Drymen Crescent
Mississauga, Ontario
Welcome to 559 Drymen Crescent, a rare opportunity in the heart of prestigious Mineola! This beautifully maintained 3-bedroom bungalow sits on an expansive 50 x 150 ft lot and offers the perfect blend of family living, outdoor lifestyle, and income-generating potential.Step inside to discover a bright, functional layout featuring large windows, and a spacious kitchen ready for your personal touch. The fully finished basement with a separate entrance includes 2 bedrooms, a full bath, and a kitchen perfect for in-laws, extended family, or rental income. The beautifully landscaped backyard is an entertainers dream, complete with a large inground pool perfect for summer gatherings and family fun.Whether you're an investor, a multi-generational family, or a buyer looking for a mortgage helper, this property delivers flexibility and value in one of the most sought-after areas of Mississauga. Located on a quiet, family-friendly street, this home is walking distance to top-rated schools, beautiful parks, Port Credit, and minutes to the QEW, GO station, and Lake Ontario. This property is also ideal for builders or investors seeking premium land in one of Mississauga most sought-after neighbourhoods. (id:56248)
70 Glebe Crescent
Brampton, Ontario
Welcome to this move-in-ready bungalow that seamlessly design exceptional functionality. This is a fantastic family home featuring generously sized rooms, formal living and dining areas, a main floor family room, and an eat-in family kitchen. Professionally renovated, this detached bungalow boasts 3+3 bedrooms and a brand-new, FINISHED LEGAL BASEMENT with a separate entrance. The main floor offers an open-concept layout with modern kitchens equipped with quartz countertops, high-end stainless steel appliances, and a stylish backsplash. Additional upgrades include new doors, baseboards, and trim, Upgraded Meter to 125 A in 2024, as well as LED pot lights in upper level bedrooms (2023), Pot lights in Basement (2024) and Brand new AC (2025). (id:56248)
10 Natronia Trail
Brampton, Ontario
***Legal Basement*** Welcome to this bright and spacious semi-detached home with a legal finished basement, featuring a huge rec room and a separate side entrance. Enjoy the double-door entry into a large grand foyer with 9 ft ceilings on the main floor. The upgraded kitchen includes quartz countertops, a stylish backsplash, stainless steel appliances, and a walk-out to the deck from the breakfast area.200 AMP Panel,Extended driveway With Total Car Parkings Upto 4 Cars.The home features pot lights and zebra blinds throughout. Upstairs, you will find three generously sized bedrooms. The main floor also includes a huge rec room and a separate washer and dryer, city-approved for added convenience.There is no carpet throughout the entire home. Hardwood flooring has been installed on both the main and second floors. Additional features include garage access from inside the home. Located just minutes from Highways 427, 407, 50, and Bolton-this home has it all!!! *****Separate side entrance***** (id:56248)
Bsmt - 1340 Warden Avenue
Toronto, Ontario
1 bedroom separate entrance, big living room, Flexible Lease Terms, Charming home, Ideal for short-term stays, professionals, small groups, or groups of students. Enjoy the flexibility of a month-to-month lease. The home offers a spacious living room with a window, large-sized bedrooms Conveniently located close to public transit, restaurants, entertainment, Costco, STC, Hwy 401 & 404, places of worship, and more. Access to a large backyard included. Don't miss this opportunity for comfortable, flexible living in a prime location. Tenant pay 30% utility. Managed By Sawera Property Management. (id:56248)
46330 South Street
Central Elgin, Ontario
MOTIVATED SELLERS. PRICED TO MOVE! Charming 5-bedroom, 2-bath country home on a quiet, no-through road in historic Sparta. Featuring a spacious mudroom, main floor laundry and numerous updates: kitchen/pantry and flooring (2019), metal roof (2019), full exterior siding (2019), garage conversion (2018), reverse osmosis system, upgraded electrical panel (2024), and new deck (2024). Cozy woodstove plus forced air heating. Detached outbuildings, above-ground pool, and peaceful greenspace views. Located just 30 mins to London, 15 mins to St. Thomas, and 10 mins to Port Stanley and Port Bruce. A perfect blend of modern comfort and rural lifestyle. (id:56248)
4001 - 101 Charles Street E
Toronto, Ontario
"Elevate your lifestyle in this stunning 40th-floor corner condo, in the most loved X2 Condos, boasting breathtaking panoramic views of the lake and city skyline! Spanning over 900 sq ft, this luxurious 2-bedroom, 2-bathroom unit features a sleek open-concept kitchen with high-end stainless steel appliances, perfect for blending elegance with urban sophistication. Flooded with natural light, floor-to-ceiling windows frame the ever-changing scenery, filling the space with sunshine all day long. The generous floor plan offers ample room for living, entertaining, and relaxing, making it the perfect haven for those who crave comfort and style. Located in the heart of the city, this prime condo is steps away from Subway, top restaurants, Shops at Yorkville, University of Toronto, and TMU. Enjoy sunrise over the water or city lights at night every moment feels elevated! Plus, comes with one parking spot and one locker. key Features; - Corner unit with city views-Rooftop Pool With A Sundeck And Lounge,-Gym With A Yoga/Pilates Studio-Guests Suites-Over 900 sq ft of luxurious living space-High-end kitchen appliances-Prime location near Subway, restaurants, and top universities-One parking spot and one locker included" (id:56248)
48 Truchard Avenue
Markham, Ontario
Beautiful New Renovation End Unit Townhouse With South Exposure. Approximately 1715 SqFt with 3 Bedrooms & 4 Bathrooms. Open Concept, bright & spacious. New painting, New Bathroom Vanity, New countertop in Kitchen & big sink, pot lights, New Feature Wall in the living room. New Mirrors. lots of upgrade. Move in condition. Pierre Elliot Trudeau School Zone. Easy Access To Go Train Station, Bus, Restaurants, Supermarket And Shops. (id:56248)
250 Church Street
Markham, Ontario
Spectacular Custom Built Luxury Home In prestigious Old Markham Village Community. Premium pie-shaped lot. Open Concept Main Flr W/10 Ft Ceilings, Beautiful Kitchen W/Oversized Island, Breakfast area and a lot of cabinets. Overlooking The Sprawling Great Room. Spacious primary bedroom with access to a rooftop patio, skylight and an adjacent Den that can be used as an office or baby room. The second primary bedroom can be converted into a nanny or in-law suite with full kitchen amenities. Main floor office w/separate entrance (currently used as a bedroom). Huge 4cars drive through garage. Main floor Solarium w/Heated Pool W/Ozone 2 System. 4-stop elevator rough-in mechanical rm rough. It spacked for a Graraventa Elevator. Huge 10 ft Walk-Up Basement w/4-pc rough-in. 3 skylights (id:56248)
46 Elmrill Road
Markham, Ontario
Welcome to your future home! A beautifully maintained and thoughtfully upgraded family home in a sought-after neighborhood! 2300 ft+ 825 basement! The main floor features 9-foot smooth ceilings and large windows that fill the home with natural sunlight, creating a bright and airy atmosphere. Enjoy the convenience of a brand new interlock driveway, a new backyard shed, a brand new furnace, and a 1-year new central air conditioning system. A water softener and under-sink water purification system add comfort and quality to daily living. Upstairs, the 2nd floor has 5 Individual ROOMS! the second-floor family room offers flexibility and can easily be converted into a 4th bedroom, while the den with a window is perfect for a home office or study space. The finished basement provides additional living space, including one bedroom, a 3-piece bathroom, and an extra-large storage room perfect for extended family, guests, or extra functionality. Located close to top-rated schools, parks, shopping, and all amenities. This move-in-ready home is ideal for families seeking comfort, space, and smart upgrades throughout. Don't miss this opportunity! (id:56248)
75 Townwood Drive
Richmond Hill, Ontario
Welcome to 75 Townwood Dr - A Rare Gem in the Heart of Jefferson! This beautifully maintained and spacious 5-bedroom detached home sits on a premium R-A-V-I-N-E lot surrounded by mature trees, offering serene views and total privacy. Enjoy evening sunsets from your elevated back deck, perfect for relaxing or entertaining. Step inside to find hardwood floors throughout, a renovated primary ensuite with a dry sauna, California shutters, a bright skylight, and a fully finished walkout basement with endless potential. Recent upgrades include new windows (2021), roof (2020), freshly painted (2025) and a suite of premium systems: underground sprinkler, central A/C & vacuum, Nest thermostat, security cameras, and a water softener with reverse osmosis drinking water filtration. Located in one of Richmond Hill's most sought-after neighbourhoods, you're minutes from top-rated schools like Bayview Secondary and St. Theresa of Lisieux Catholic, beautiful parks, trails, and all amenities. Don't miss your chance to own this turn-key home in the prestigious Jefferson community! (id:56248)
5110 - 898 Portage Parkway
Vaughan, Ontario
Welcome to your dream home in the sky! Nestled on the prestigious 51th level. This exquisite 2-bedroom corner unit, 699 sqf+120sqf Balcony offers a breathtaking unparalleled panoramic views. Imagine waking up to stunning vistas of the city skyline or watching the sunset from your private balcony. With spacious and modern interiors, including a sleek kitchen, cozy living area. This residence combines sophistication with comfort. Parking above ground, 6th level. Just steps to the Vaughan subway station. Minutes To The York University, Vaughan Mills Mall, Hwy 7, 400 and 407. Must see! (id:56248)
312 Craigleith Drive
Waterloo, Ontario
Welcome to this Incredible Beechwood Home with In-law Suite & spacious Centre Hall Executive Home, ideally located in the highly sought-after Beechwood community renowned for its community pool, tennis courts, scenic walking trails, and top-rated schools. Offering over 3,000 sq ft of finished living space, this home is perfect for growing families and multi-generational living.Step inside to discover generously sized principal rooms including formal living and dining areas ideal for entertaining. The bright, functional kitchen offers plenty of space for preparing family meals, while the cozy family room is perfect for unwinding after a busy day. Step out into your private backyard retreat, a wonderful space for barbecues, gatherings, and play.Upstairs, you'll find four spacious bedrooms, including a private primary suite with a hidden walk-in closet. The fully finished lower level is designed for flexibility and comfort, featuring a 2-bedroom in-law suite with its own kitchen, bathroom, separate laundry, and an incredible walkout from the inlaw suite perfect for large families and multi-generational living. Additional basement features include a large rec room, sauna, cold room, and ample storage space. Thoughtful updates throughout include a new roof, windows, exterior and garage doors, furnace, deck, insulation, water heater, and more.Enjoy everything the Executive Beechwood lifestyle has to offer just steps to exclusive community amenities - POOL & TENNIS COURTS, the University of Waterloo, parks, and the thriving Tech Centre. This is more than a home it's a lifestyle. (id:56248)



