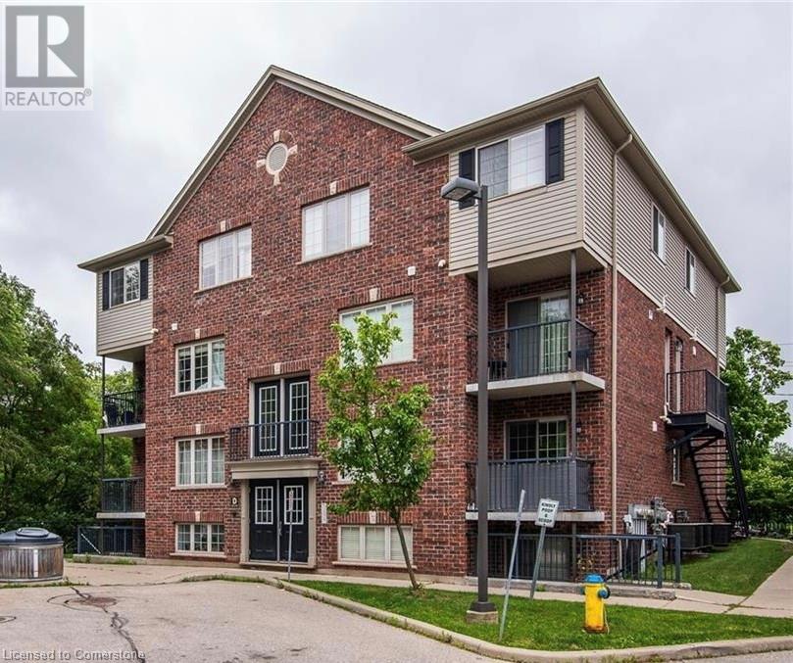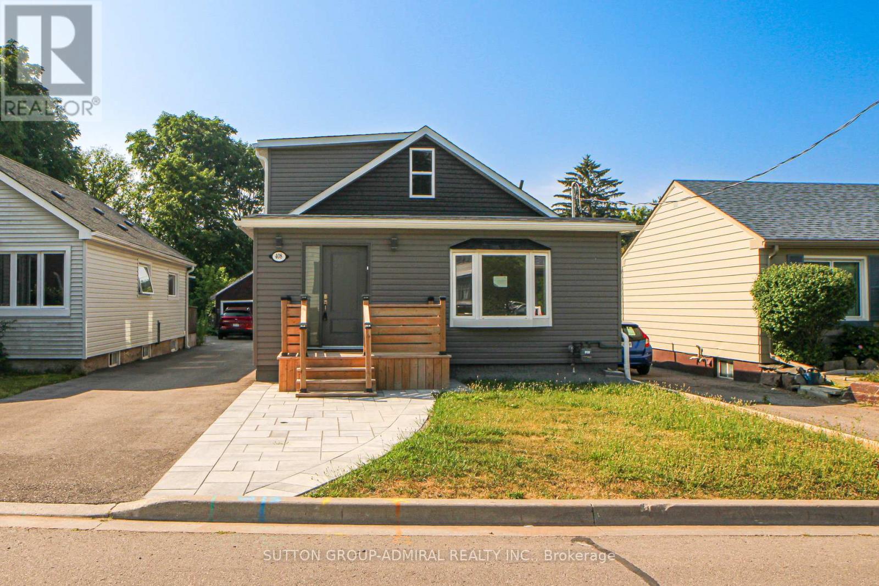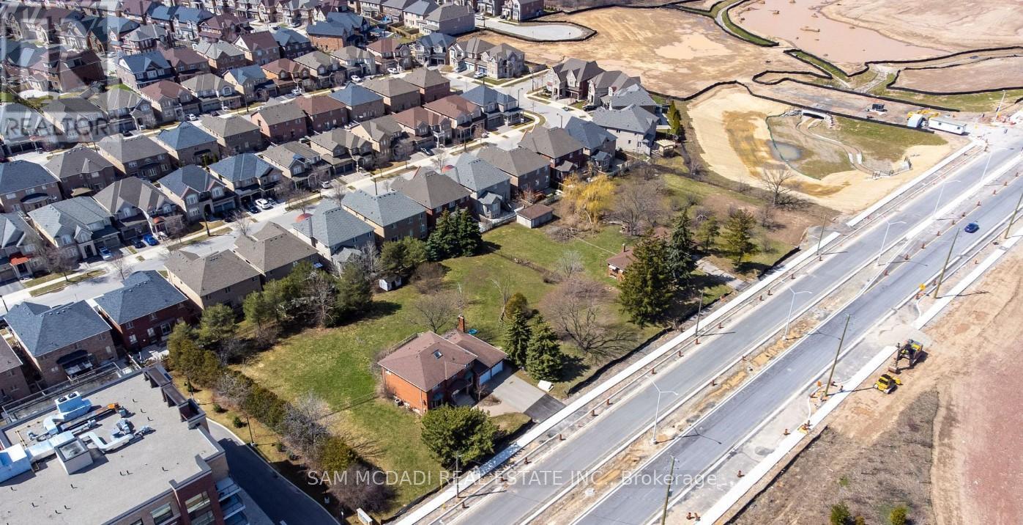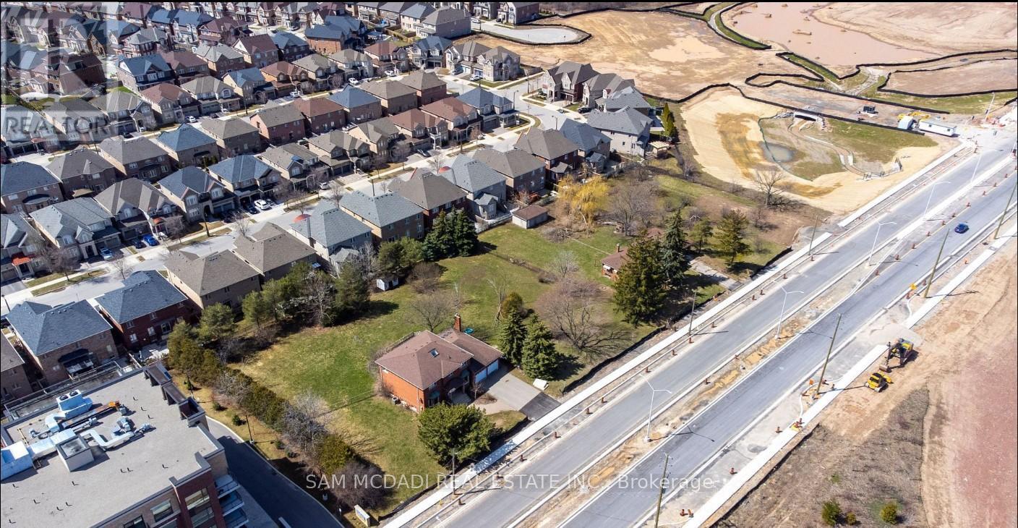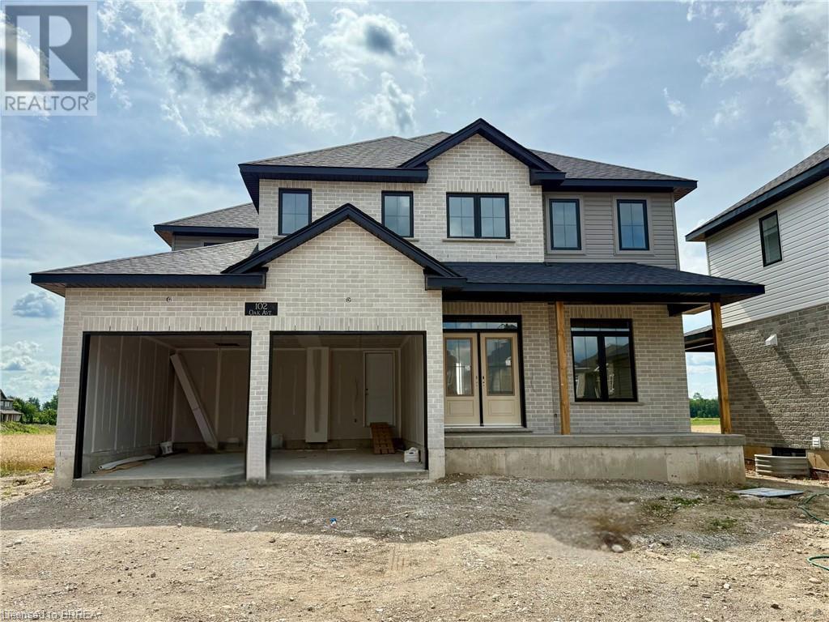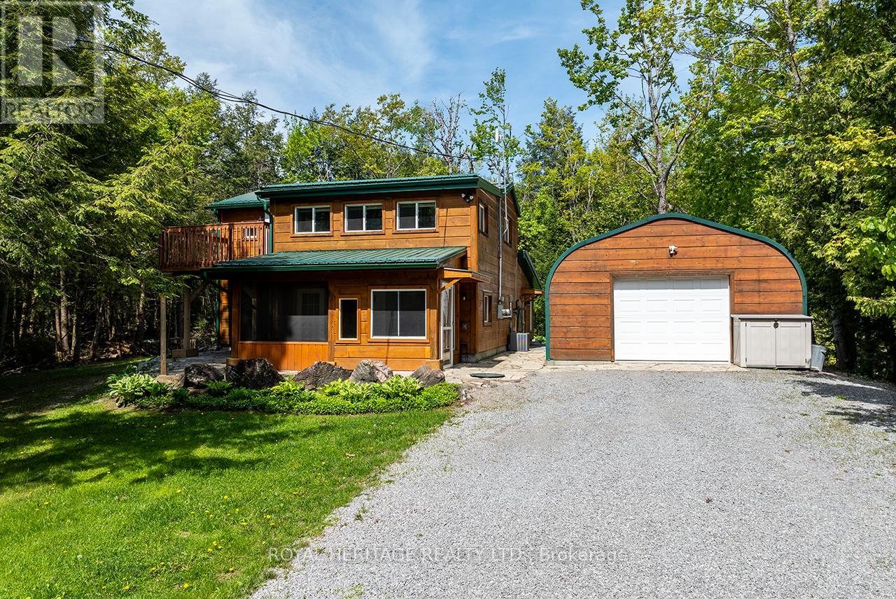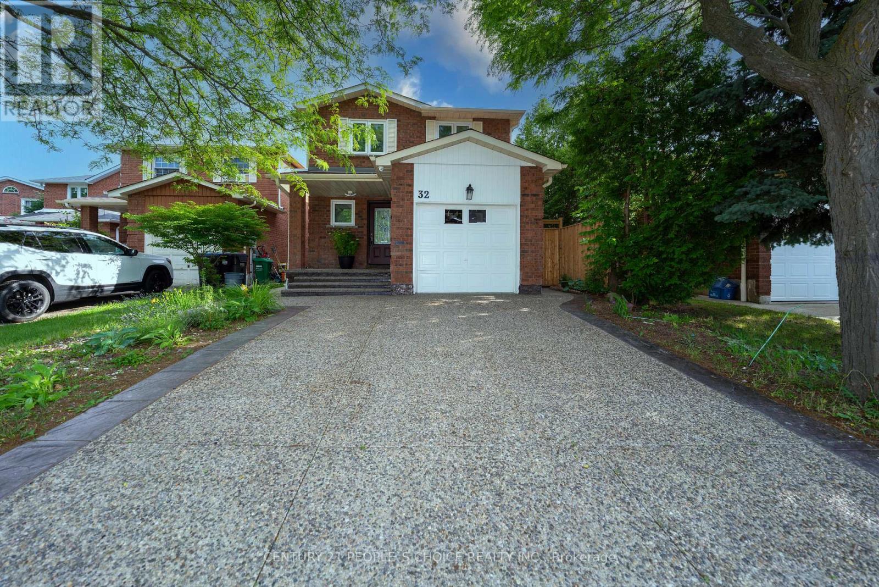950 Highland Drive W Unit# 32
Kitchener, Ontario
Don’t miss this move-in ready 3-bedroom, 1.5-bath condo in a fantastic Kitchener West location! Freshly painted with the main level laminated flooring. Enjoy open-concept living with a dining space, and direct access to your private balcony. All bedrooms are spacious with ample closet space, plus a large 4-piece bath. Great storage in the in-unit laundry/utility room. Features controlled entry, secondary access from Highland Rd, and 1 assigned parking space. Close to transit, highway, Superstore Plaza, Boardwalk and Ira Needles amenities. Perfect for first-time buyers, families, or investors! (id:56248)
408 Andrew Street
Newmarket, Ontario
This Is Not Just Another Listing - It Is the One Worth Stopping For! Renovated to live in-not to resell, this Central Newmarket gem boasts $350K+ in thoughtful upgrades. 2,546 sq ft in total. Features include spray foam insulation on ceilings and exterior walls, a new roof, high-efficiency furnace, air circulation system, and dehumidifier for year-round comfort. The custom kitchen offers quartz counters, stainless steel appliances, non-scratch cabinet doors, and heated tiles. Bathrooms feature rain showers; the primary bedroom fits a king-size bed. Enjoy parking for 4 vehicles, new front interlock, and a $20K backyard fence with direct trail access. All plumbing and water line are new, electrical is updated, and all doors have new hardware. The finished basement includes a bedroom, bathroom, laundry, living room, and is ready for a full kitchen-ideal for in-law or income potential. Main floor is also ready for an added powder room. Steps to Historic Main Street shops and dining. This move-in-ready home stands out. Do not miss it. https://sites.happyhousegta.com/mls/202176841 (id:56248)
3148 Sixth Line
Oakville, Ontario
Attention Developers, Builders & Investors! Opportunities knock In the Heart of Oakville, 3148 and 3158 Sixth Line are zoned FD (Future Development) under Zoning By-law 2009-189. Both Lots are Approx 2 acres (430 x186) The site falls under the Medium Density Zoning category, which means that it has excellent potential to be redeveloped for medium-density residential or mixed residential and commercial uses, which includes a variety of different housing options, such as up to 6 story low-rise condominium Building with the potential of uptown 150 units, a community of detached homes, freehold townhouses or approx. 56 stacked townhouses, depending on the architect's design, 2 Acres With Zoning Of medium-density residential. Permitted Uses Are Townhouses, Detached Homes Or Condos. Both Lots are to be sold as a single entity. (id:56248)
3148 Sixth Line
Oakville, Ontario
Attention Developers, Builders & Investors! 3148 and 3158 Sixth Line are zoned FD (Future Development) under Zoning By-law 2009-189. Both Lots are Approx 2 acres (430x186) The site falls under the Medium Density Zoning category, which means that it has excellent potential to be redeveloped for medium-density residential or mixed residential and commercial uses, which includes a variety of different housing options, such as up to 6 story low-rise condominium Building with the potential of uptown 150 units, a community of detached homes, freehold townhouses or approx. 56 stacked townhouses, depending on the architect's design 2 Acres With Zoning Of Medium Density Residential. Permitted Uses Are Townhouses, Detached Homes Or Condos. Both Lots are to be sold as a single entity. (id:56248)
102 Oak Avenue
Paris, Ontario
CLOSING AVAIBLE NOVEMBER 2026! Set in the desirable North Paris community, this upcoming 4+1 bedroom, 3.5 bathroom home is tailored for modern family living, and it's being built by trusted local builder Pinevest Homes—well known for their high-end finishes and meticulous attention to detail. Included in the price is a partially finished basement (can be sold unfinished), offering even more space with a 5th bedroom and a full 4-piece bathroom—perfect for guests, teens, or a private home office. The main floor is designed around open-concept living, where the kitchen, dining, and living areas flow together seamlessly for everyday ease and effortless entertaining. A dedicated main floor office adds function and flexibility, whether you're working from home or managing family life. Upstairs, the primary bedroom includes a private ensuite and walk-in closet, while four additional bedrooms and second-floor laundry deliver space and practicality for growing families. Step outside to a covered back porch—your future go-to spot for morning coffee or summer BBQs. You’ll also have the opportunity to work with Pinevest’s in-house designer to choose finishes and personalize the home to suit your style—while time still allows. Located just minutes from shopping, groceries, restaurants, and fitness facilities, and offering quick access to Cambridge, KW, and the 401, this home blends small-town charm with big-time convenience. (id:56248)
1810 - 16 Brookers Lane
Toronto, Ontario
Location! Location! Welcome to luxury waterfront living at the Nautilus! This bright and modern 1-bedroom, 1-bath condo on the 18th floor features stunning south-west facing views with breathtaking sunsets from your private balcony. The functional layout includes a sleek galley kitchen, an open-concept living area with floor-to-ceiling windows, and a spacious bedroom with mirrored closets. 595sqft + 125sqft balcony. Amenities include 24-hr concierge, indoor pool, fitness centre, theatre room, BBQ terrace, and more. Conveniently located steps away from the lake, shopping, restaurants, trails, transit, hwy & more. Everything you need at your doorstep! (id:56248)
272 Dundas Street E
Hamilton, Ontario
Prime Office/Retail Space in Waterdown. High-traffic corner of Dundas Street East and Hamilton Drive. Versatile unit features C2 zoning, offering a wide range of permitted uses including medical clinic, veterinary service, professional office personal services, and retail - the possibilities are endless. Space includes: 4 private offices, Kitchen, 2 washrooms & 4 parking spaces (to be assigned by landlord). Located in a well-maintained professional building, the property offers excellent visibility and exposure, with consistent high foot traffic and synergy from other established tenants. This is the ideal location for any business looking to establish or expand in a vibrant and growing community. (id:56248)
24 Wheatfield Road
Barrie, Ontario
Welcome to 24 Wheatfield Rd- A Stunning Freehold Townhome Built By Pratt Homes Situated in Innis Shore -one of Barrie's most sought-after communities. Many high-end finishes throughout including Dolomite natural stone marble backsplash, quartz countertops, hardwood floors, upgraded hardware, stair case balusters, custom blinds, nest thermostat, water softener, and more! Upper level features a laundry room, primary suite with a large walk in closet and 4pc semi-ensuite bathroom and additional two bedrooms. Custom zebra blinds throughout. With easy access to Highway 400, commuting to Toronto and nearby areas is a breeze. Families will appreciate the proximity to top-rated schools, parks, and sports facilities. Walking distance to GO Station! Don't miss this opportunity to own a beautiful townhome in a growing community! (id:56248)
420 Grand Avenue E
Chatham-Kent, Ontario
Great opportunity to own and operate your own business with living on-site! This well-maintained motel offers a steady income stream, with 2 separate buildings with 37 guest rooms new motel/le grande kent motel was completed in 2022 with 14 rooms. and a private attached residence for comfortable, convenient living on 1.18 acre Land. Ideal for families or owner-operators looking for a work-life balance. Located in a high-traffic area with excellent visibility and repeat clientele. A turnkey investment with potential to grow. (id:56248)
473 Tansley Street
Shelburne, Ontario
Breathtaking 4 Bedroom 3 Washroom Home In High Demand Area Of Shelburne! Double door entry leads you into a Fantastic Open Concept Main floor Layout Infused With an Abundance Of Light. The Modern Kitchen is A Chef's Dream With Stainless Steel Appliances, Centre island And Plenty Of Storage. Oak Staircase leads to Spacious Primary Bedroom w/ 4 pc ensuite. Located At Prime Location Just Minutes From School, Plazas, Transit And All Amenities. (id:56248)
428 Kennedy Drive
Trent Lakes, Ontario
Nestled halfway between the charming towns of Bobcaygeon and Buckhorn, there is a 2 Storey, 4 bedroom home with 2 Distinctly Separate Living Quarters awaiting you. This Charming & well maintained family home boasts 2 kitchens, screened in porch, decks and multi level living. What strikes you first is the Stunning Confederation PINE Log Siding and the home set deep into the trees. The Main home hosts a combination of wood & ceramic flooring, Ground Floor Primary bedroom, Spacious Eat-in Kitchen with Granite Counter top , main floor laundry, a separate Den and 2nd bedroom, ALL with stunning views of the surrounding forest . Cozy up to the fire in the New Spacious addition (2021) with walkout to Landscaped Backyard Oasis adorned with Elegant Flagstone patio and Meticulous gardens. Screened in "Muskoka Room" right off the kitchen for those steamy summer nights. Upper Level for guests includes; In-Law Suite OR Private Rental! Equipped with its own eat-in kitchen, separate living room area, 2 bright bedrooms and walkout to Private Deck. Situated across from Little Bald Lake, part of the Trent Severn Waterway, this property provides all the joys of waterfront living without the hefty price tag!! With water access and a Marina only 2 minutes away, you can take your boat and explore 390-kilometer Trent Severn Waterway. Exceptional Value. Additional highlights include; Galvanized Steel 4-car garage for ample toy storage or workshop or Mosey down to the 10x10 all wood Bunkie OR man-cave for extra sleeping and relaxing! Plus Storage Shed. Total renovation & expansion in 2010 with new Family Room addition 2021 Nearby ATV, snowmobile trails & ice fishing during winter months plus easy access to Schools and bus route for great family living. 15 minutes to Bobcaygeon, Buckhorn, Peterborough, Trent University, Kawartha Winery, Schools, Shopping and more! Family home, Cottage OR Investors Dream!! Don't miss the opportunity to make 2025 the year to make this your own (id:56248)
32 Payton Crescent
Brampton, Ontario
Beautifully Renovated Detached Home in a Great Location! This fully detached, all-brick home has been tastefully upgraded and sits in an amazing, family-friendly neighborhood just steps from the new LRT line! Upstairs, you'll find 3 good-sized bedrooms and 2 full bathrooms, including a spacious primary bedroom with its own ensuite. The home has been freshly painted and is move-in ready. Enjoy a private, nicely landscaped backyard with no neighbors behind plus, its on a quiet, child-safe cul-de-sac court. The finished basement has its own separate entrance, full bathroom, bedroom, and kitchen perfect for extended family or extra space. This well-cared-for home has never been rented by the current owners and is ready for its next chapter! (id:56248)
38 George Robinson Drive
Brampton, Ontario
Prime location. Be part of the best community in Brampton and is situated in a family friendly neighborhood. Bright & Elegant Bedrooms in an established Community. This is 4 bedroom + one bedroom in the legal basement with 3.5 bathroom. Great Opportunity For Both Investors And First Time Buyers. The Finished legal Basement with a separate entrance is a significant plus, offering potential for additional income to offset your mortgage payments. whether you're looking to live on the main floor and rent out the basement or add both units to your investment portfolio, this home offers flexibility and financial growth. A front balcony to enjoy stunning sunsets. Plenty of Storage! Steps to a bus stop and to an elementary school! This home has tons of potential! (id:56248)
3397 Cawthra Road
Mississauga, Ontario
Cottage Charm in Mississauga. Beautiful bungaloft with 2 bedrooms on main floor with 4 piece full washroom and 1 bedroom on second floor with full 3 piece washroom. Main floor only. (id:56248)
28 Centre Street
Grand Bend, Ontario
Stunning Cape Cod-Style Cottage in Grand Bend – Prime AirBnB Opportunity! Discover the perfect blend of charm, comfort, and income potential with this beautifully maintained 3-bedroom, 2.5-bath Cape Cod-style home, ideally situated in the heart of Grand Bend. Just over 10 years old and professionally finished on all three levels, this turnkey property is ideal as a full-time residence, family cottage, or AirBnB investment. The main floor boasts a spacious great room with a dramatic gas fireplace and soaring 2-storey windows, overlooked by an upper-level catwalk. Entertain effortlessly in the custom kitchen (updated in 2019) and adjacent dining area, while the lower level (finished in 2017) features a bright bedroom, cheater ensuite, and a cozy rec room/games space. Upstairs, you'll find two generously sized bedrooms and a luxurious 4-piece bath with a soaker tub and walk-in shower. Smart home upgrades include a smart thermostat, while outdoor living is enhanced by a 16' x 10' cedar deck (2016) with corrugated metal privacy fencing and a spacious 400 sq. ft. front deck—perfect for relaxing summer evenings. The single-car garage with inside access adds convenience, and the 40’ x 80’ lot sits in a newer subdivision just minutes from Tim Hortons, restaurants, and Grand Bend’s renowned beach. Stylish, spacious, and move-in ready—this is a rare Grand Bend gem you don’t want to miss! (id:56248)
2203 Council Ring Road
Mississauga, Ontario
Spacious, recently updated four-level backsplit semi-detached designed w/modern open-concept layout & filled w/natural light throughout. With 3 separate access points & abundant storage, this property offers endless possibilities. Whether you're a growing family, or looking for a home w/potential income generating segment this could be for you! Nestled in highly sought after, South Erin Mills neighborhood w/close proximity to UTM, Top Rated Schools, Parks, Bike Trails, Major Shopping, Public Transit & HWYs**Home offers 2 updated family size kitchens, 4 above ground bedrooms & 4 full baths(a rare find)*Ground Floor Laundry w/External Access, 4th Bedroom can function as a Family Room w/Walk-Out to large Back Yard. In-Law Suite Potential on Lower Level*Pot Lights, Plenty of Windows, Engineered Hardwood & Waterproof Vinyl Floors throughout**Recent Upgrades Include: Roof 2023, Furnace 2022, Heat Pump w/ AC 2024, Owned On-Demand Water Heater 2022, Driveway 2023, NEW Garage Door. Don't miss this opportunity! (id:56248)
140 - 180 Mississauga Valley Boulevard
Mississauga, Ontario
Welcome to your cozy urban oasis! This charming 5-bed, 3-bath end unit townhouse nestled in the heart of the city offers the perfect blend of convenience & comfort. Upon entry, you are greeted by a large living room w/ ample natural light pouring through large windows, creating a warm & inviting atmosphere. Large-size kitchen with big storage. Upstairs, you'll find generously sized bedrooms w/ closets for storage &versatility, each offering a tranquil retreat from the bustling city life. A private patio provides a serene outdoor space for relaxation or entertaining guests. Unit sold as is, Additionally, it is located near Cooksville GO Square One Malls, Trillium Hospital, future LRT, Hwy 403 & QEW The basement Unit is rented for 880 per month with a separate kitchen and Washroom. Gas & Electric Heating, 7 inch Concrete slabs for flooring & Ceiling. (id:56248)
75 Gunn Street
Barrie, Ontario
Welcome to your dream family home in the heart of Barrie...where space, comfort, and lifestyle come together! This deceptively large 5 bedroom gem offers room for everyone, with a thoughtfully designed rear addition (2020) that includes a fully finished basement and adds incredible living space. Step into your very own backyard oasis, perfect for both quiet family time and unforgettable summer gatherings. The oversized, private yard features a heated saltwater in-ground pool, custom Amish-built cabana with bar, shed, and multiple outdoor entertaining areas all surrounded by lush, professional landscaping (2022). Gas hookups for the pool & BBQ make outdoor living a breeze along with a gas stove in the main flr kitchen for the inspired chef. Downstairs, a separate entrance leads to a bright and spacious lower level with 2 bedrooms, a kitchenette, and a cozy family room ideal for in-laws, teens, guests, or potential rental income. Located just a short stroll to downtown Barrie, the waterfront, shops, and restaurants, with quick access to the GO Train, Highway 400, and cottage country in under an hour. Families will love the convenience of public elementary and high schools just a short distance away with Catholic schools nearby as well. Other highlights include two driveways providing ample parking, a brand-new A/C unit (2024), and two sump pits/pumps for peace of mind. This is more than a house....its a lifestyle. Come take a look and fall in love! (id:56248)
Basement - 41 Presidential Street
Vaughan, Ontario
Welcome to this large 2 bedroom Basement Apartment with Separate Entrance. Ceramic Floors throughout. Large walk in pantry off the kitchen for extra storage. Also cold room and storage under the basement stairs. Includes 2 parking spots. Close to schools, parks, restaurants, shopping, Hwys, etc. Tenant pays 40% of utilities. (id:56248)
270 Boulton Street
Minto, Ontario
Welcome to this beautifully maintained modern home, perfect for families seeking comfort, space and convenience. Featuring 3 large bedrooms, this property offers a bright and open layout with an abundance of natural light throughout. The main floor boasts a functional kitchen with stainless steel appliances and a breakfast bar, ideal for casual meals and family gatherings. From the main level, enjoy a direct walk-out to the backyard, perfect for entertaining or playtime with the kids. You'll also appreciate the convenient garage entry into the home, along with parking for three vehicles, including the garage and driveway. Spacious bedrooms, generous closest space, and modern finishes throughout complete this family-friendly home. Located in a quiet, welcoming neighborhood close to parks, schools, shopping, and transit, this lease opportunity is ideal for those looking for style, space and sunlight. (id:56248)
2406 - 1455 Celebration Drive
Pickering, Ontario
Welcome To Universal City Tower ! Beautiful 1 +1 Bed with 1 parking Unit. Walk Out To Balcony From Living Room and Dining Room. Quartz Counter, Laminate Flooring, Kitchen S/S Appliances With Ensuite Laundry. Enjoy The Convenience Of Being Mere Steps Away From The Go Station, Operating Every Half Hour, Providing Quick Access To Union Station In Under 30 Minutes. The Building Features A Sleek Lobby, A Concierge, And Is Just 5 Minutes From The Pickering Casino Resort. Welcome To Your New Home! (id:56248)
68 Mortimer Avenue
Toronto, Ontario
Offers anytime. Located steps from Danforth's Greek Town, this fully renovated 2+1 bedroom, 2 bathroom home sits on an extra-deep 132-foot lot. Enjoy the luxury of front pad parking (with an EV charger) plus a handy oversized entrance foyer that helps keep daily life organized from the moment you walk inside. The open-concept main floor is filled with lots of natural light and offers a bright, airy layout thats perfect for both entertaining and everyday living. The updated kitchen (2021) features modern finishes and flows into a versatile bonus room at the back, perfect for a kids play area or home office. Upstairs features two spacious bedrooms, including a primary that can fit a king bed and has very generous closet space, and a second bedroom with potential for a terrace. The finished basement (2023) adds a third bedroom, sleek and modern bathroom, and lots of storage. Outside, the sunny backyard offers ample space for relaxing or play, plus a large shed. Just minutes to downtown, DVP, TTC, parks, top schools, and trails. Above-average home inspection available on request! (id:56248)
1018 - 181 Sterling Road
Toronto, Ontario
Welcome to House of Assembly at 181 Sterling Road a brand new development in Toronto's vibrant Sterling Junction. This bright and modern 1-bedroom, 1-bathroom suite offers thoughtfully Sterling Junction. This bright and modern 1-bedroom, 1-bathroom suite offers thoughtfully designed urban living with floor-to-ceiling windows, engineered hardwood flooring, a sleek kitchen with quartz countertops, integrated appliances, and an open balcony that fills the space with natural light. Located in one of the city's most dynamic and rapidly evolving neighborhoods, you're just steps away from GO Bloor Station, UP Express, TTC, the West Toronto Rail path, MOCA, Henderson Brewery, local cafes, restaurants, galleries, and shops. Enjoy exceptional building amenities including a state-of-the-art fitness center, yoga studio, rooftop terrace with BBQ stations, dining and lounge areas, a children's play area, dog run, and a co-working lounge. (id:56248)
3505 - 2221 Yonge Street
Toronto, Ontario
Directly across the street from Eglinton subway station, this 4-year new luxury 1+1 unit with one locker unit, offers you the urban convenience and lively atmosphere of downtown Toronto. Eglinton subway station next to the building. The morning welcomes you with sunlight through the south-facing windows. The evening leads you homeward with some of Toronto's finest dining and attractions steps away from the comfort of your room. Perfect for urban professionals, located just steps from the Yonge and Eglinton intersection, you'll have easy access to trendy cafes, top restaurants, and the Eglinton subway station, making commuting a breeze. Enjoy the proximity to the lush green space of Eglinton Park, as well as entertainment hubs like Cineplex and the Yonge-Eglinton Centre. With a variety of shops, fitness centers, and cultural attractions nearby, this location offers the perfect blend of convenience and lifestyle. Easy to care laminate floor throughout, modern kitchen with quartz counter and built-in appliances, spacious bedroom, 4pc bath. The den can serve as your personal home office. 24 hours concierge, gym, party room, outdoor lounge area with BBQ, Steam room, Sauna and jacuzzi. Starbucks in building.. (id:56248)

