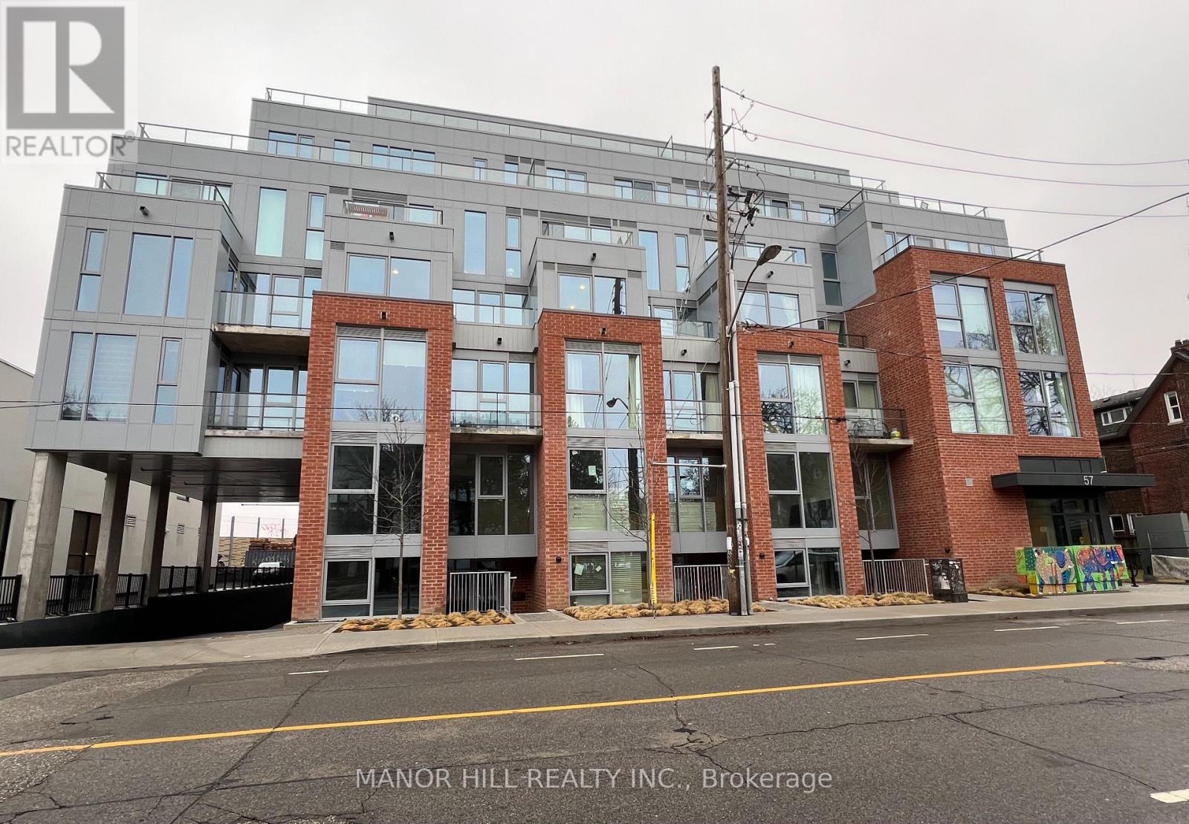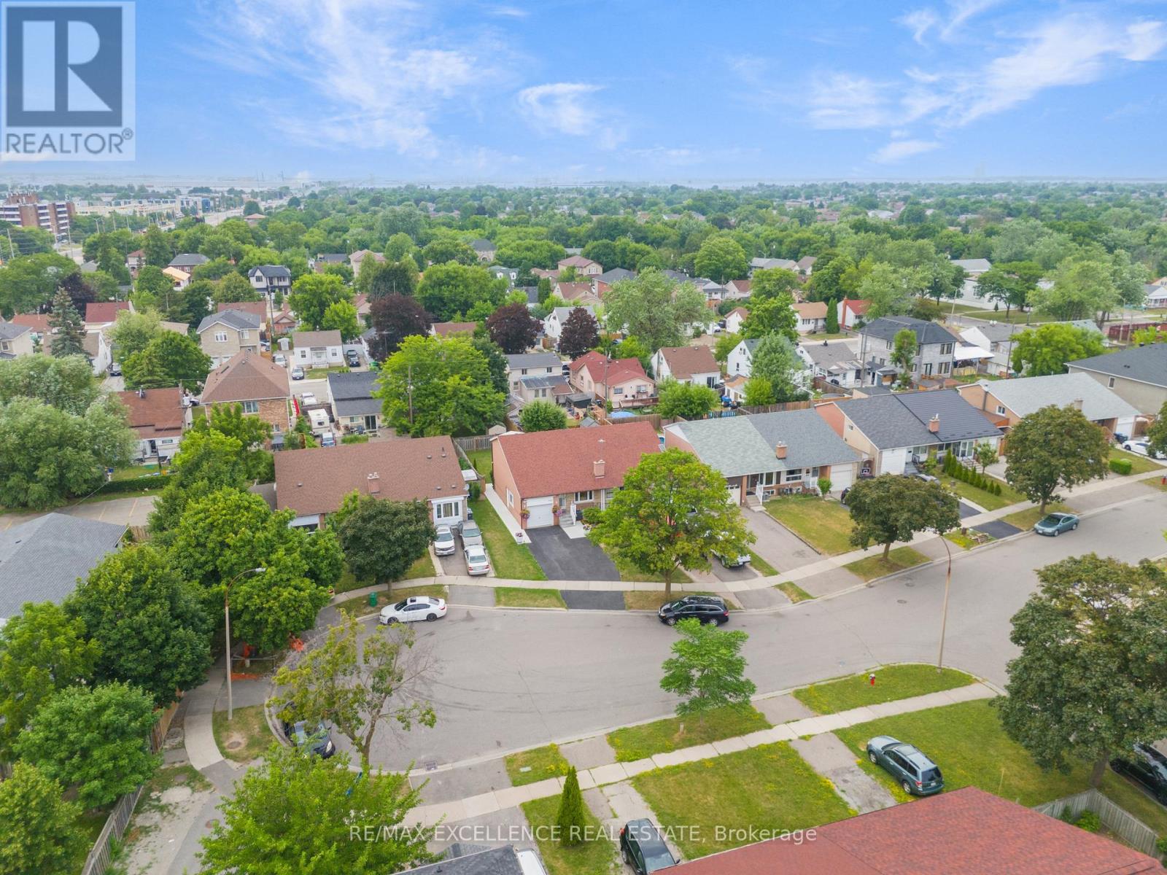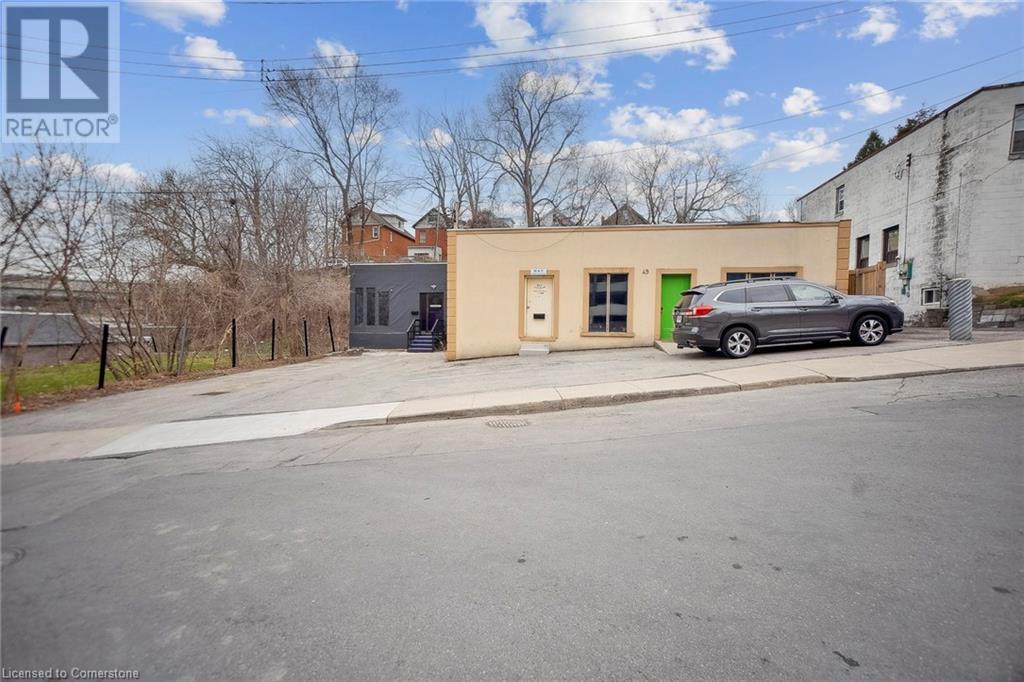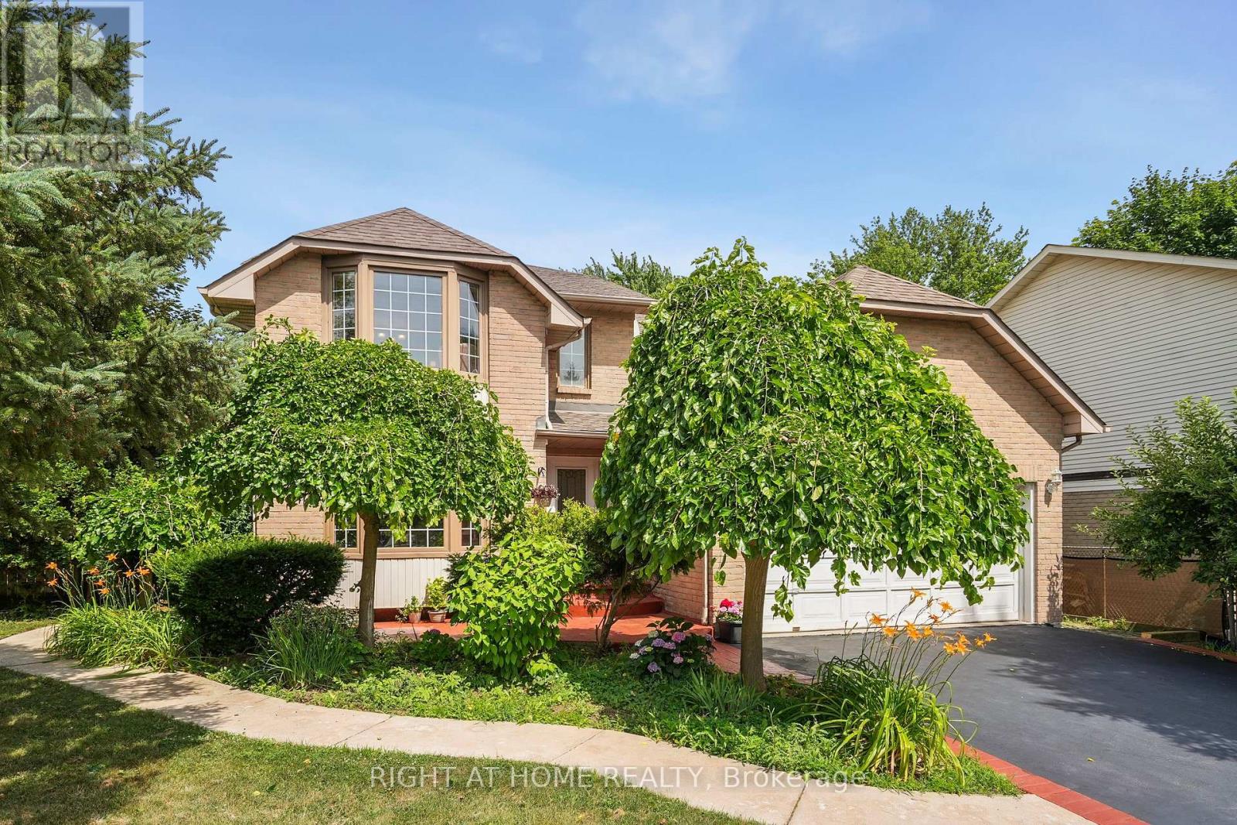7850 Butternut Boulevard
Niagara Falls, Ontario
LOCATION!LOCATION!LOCATION!WELCOME TO 7850 BUTTERNUT BLVD IN THE BEAUTIFUL NEIGHBORHOOD OF NIAGARA FALLS. IT IS LOCATED IN THE HEART OF NIAGARA FALLS MINUTES AWAY FROM PARKS, SUPERMARKET, COSTCO, WALMART, NEWLY PROPOSED HOSPITAL, DINING, SHOPPING AND THE BEAUTIFUL TOURIST ATTRACTION, NIAGARA FALLS. THIS GORGEOUS 3 BEDROOM DETACHED HOME OFFERS A FINISHED BASEMENT, POTLIGHTS ALL THROUGH THE HOUSE AND OUTSIDE THE HOUSE, KITCHEN WITH SILESTONE, DECORATED WALLS, UPGRADED FRONT DOOR, CONCRETED DRIVEWAY FRONT PORCH, BEAUTIFUL OASIS BACKYARD, RING DOORBELL, AND MANY MORE UPGRADES. THE SECOND LEVEL HAS A LARGE FAMILY RETREAT AND ALL BEDROOMS ARE VERY SPACIOUS. THIS IMMACULATE HOUSE IS SPOTLESS AND MUST SEE!!! BOOK YOUR SHOWING NOW TO SEE FOR YOURSELF! (id:56248)
14 Twelve Trees Court
Prince Edward County, Ontario
Stunning brand new 2 Storey in Lakeside Landing, on waterfront court in the destination Village of Wellington, Prince Edward County. Modern, Open Concept design with luxurious upgrades in this 4 bedrooms home. Premium hardwood, 10' ceiling at 1st floor & 9' ceiling 2nd floor. An airy open floor plan with a cozy natural gas fireplace featured in the great room. Composite back deck with glass railing & stairs to ground. The second level features 4 spacious sun-filled bedrooms. The private primary bedroom suite offers a large walk-in closet & deluxe 4 piece ensuite with oversized frameless glass shower. Convenient upper level laundry room, tiled floor. Walk to village shops, cafes, restaurants, the beach boardwalk, LCBO, The Drake Devonshire, local markets, and grocery store. (id:56248)
816 - 61 Heintzman Street
Toronto, Ontario
*Will consider 6 month lease* Bright and functional 1+1 suite, The den offers sliding doors and can be used as a second sleeping room fitting a double bed. Highly desirable 61 Heintzman in the heart of the Junction. This south facing suite has no future developments obstructing the view. Recently renovated with trendy fixtures, this unit features laminate flooring in the living and dining areas, tile flooring and a custom backsplash in the kitchen, plus quartz stone countertops and stainless steel appliances. . Includes one wide parking space. Amazing walk score, walking distance to High Park, Keele Subway, Organic grocers, Stockyards plaza and much more! *Average cost of utilities is $50/month* (id:56248)
4 Neiltree Court
Toronto, Ontario
Perfect home for a maturing family - on a private court next to a park. This property comes in at 3054 sqft on the main and upper, with an additional approximate 1500 sqft in the basement. Formal living, dining, and family rooms with wood burning fireplace and a large eat-in kitchen. Upper level features 4 well proportioned bedrooms with hardwood throughout. Primary bedroom has a large walk in closet, and ensuite bathroom. The basement features 7.5 foot ceilings and many features including an exterior exit via the garage, a separate kitchen, fire place, wet bar, cedar closet, a sauna, and lots of storage. Basement could easily be converted to an in-law suite. Lot size comes in at 53x140 foot. Has a 2 car garage, with 4 car parking on the driveway. Backyard has a beautiful garden and rear porch and patio. Recent house updates include a new flat roof, furnace and AC all done in the last 2 years. In excellent school district - St Clement Catholic Junior School and Eatonville Junior school, and close to all amenities with easy access to TTC, GO, and major highways. Watch Promo video for all details! (id:56248)
155 Symington Avenue
Toronto, Ontario
Winning on Symington | Style, Space & Serious Curb Appeal. Welcome to 155 Symington Avenue, where urban edge meets everyday elegance in one of Toronto's most buzzed-about neighbourhoods: Dovercourt-Wallace Emerson-Junction.This beautifully renovated two-storey semi is the kind of find that makes your heart skip a beat. With 3 spacious bedrooms, 2 stylish bathrooms, a rare double car garage, and a lower level with in-law suite potential, this home is not just turnkey it's the total package. Inside, every detail has been considered. Think: wide-plank flooring, custom millwork, a modern, chef-worthy kitchen with stone countertops and stainless steel oven and hood fan. The open-concept living and dining areas are made for hosting, whether it's a dinner party or a cozy movie night with your favourite people. Downstairs, a separate entrance and fully finished lower level offer flexibility galore. Need a guest space, private office, or in-law/nanny suite? Done, done, and done. And let's talk location: Symington puts you right in the middle of it all. Morning caffeine from Wallace Espresso, weekend brunch at Baddies, after-work drinks at Halo Brewery, you're living among some of the west end's best hidden gems. Transit is a dream with Dundas West Station, the UP Express, and bike lanes nearby. Families will love being in the catchment for Perth Avenue Junior Public School and the NEW Bloor Collegiate Institute, and the little ones can run wild at Symington Avenue Playground just around the corner. This isn't just a house, it's a whole vibe. And on Symington, you're winning! (id:56248)
1606 - 200 Burnhamthorpe Road E
Mississauga, Ontario
Immaculate 2-Bedroom Condo in Prime Mississauga Location! Bright and spacious with a functional layout approx. 950 sq. ft! Open-concept living and dining with large windows that flood the space with natural light. Enjoy breathtaking views of the city skyline and serene ravine right from your living room. Two full bathrooms and generously sized bedrooms perfect for families or professionals. Just minutes to Square One, transit, schools, and all amenities. Direct bus to subway and GO Station for ultimate convenience. Enjoy fabulous amenities in this well-maintained, Kaneff-built building. Incredible value! A must-see! (id:56248)
401 - 45 Kingsbridge Garden Circle
Mississauga, Ontario
Located in the heart of Mississauga. Beautiful One Bedroom Condo in Prestigious Park Mansion Building on Kingsbridge Circle, Sky club on Roof Top Has Swimming Pool, Gym and Entertainment Area with an Unobstructed View of City. Very Nice Peaceful Settings of Backyard. This Spacious 625 Sqft condo has Laminate Floors Throughout. One parking and one locker included. Floor to ceiling windows in both living area and bedroom flood the space with natural light. Ensuite 4 pieces bathroom. Close to Public transit, Highway 403, and major shopping mall- Square One. (id:56248)
706 - 57 Brock Avenue
Toronto, Ontario
Step Into Boutique Urban Living With This Modern 1-Bed, 1-Bath Condo Nestled In The Sought-After 57 Brock Ave Building. Bright With Large Windows, Airy, And Thoughtfully Designed, This Suite Features Sleek Finishes, Floor-To-Ceiling Windows, And A Functional Open-Concept Layout Perfect For Comfortable Living And Entertaining. Enjoy A Designer Kitchen With Integrated Appliances, A Spacious Bedroom With Ample Storage, And A Private Balcony To Take In The Vibrant Views Of One Of Toronto's Most Beloved Neighborhoods. Located In Trendy Roncesvalles, You're Just Steps From Local Coffee Shops, Artisanal Bakeries, Restaurants, Parks, Transit, And The Best Of Queen West. Building Amenities Include A Gym, Rooftop Terrace, Party Room, And More. Whether You're A First-Time Buyer, Young Professional, Or Savvy Investor, This Is Downtown Living Done Right. (id:56248)
1659 Whitlock Avenue
Milton, Ontario
Discover this stunning, newly built detached home nestled on a peaceful street in Milton. Boasting 5 spacious bedrooms and 4 luxurious bathrooms, this property offers ample space for a growing family. Enjoy the convenience of 4 parking spaces. Inside, prepare to be impressed by a chef's kitchen, perfect for culinary enthusiasts, and a "bath oasis" designed for ultimate relaxation. Premium hardwood flooring flows throughout the home. Commuting is a breeze with easy access to major highways and transit options. Don't miss this opportunity to lease a truly upgraded home! (id:56248)
8 - 1220 Dartmouth Crescent
Oakville, Ontario
Rare Pond View ! Brand-new stunning 5-bedroom, 5-bathroom, 2-car garage executive rear-lane townhouse in the highly sought-after Upper Joshua Creek community by Great Gulf. Featuring hardwood flooring and smooth ceilings throughout.The first floor includes a suite with a private bathroom, perfect for use as a home office or a comfortable space for family members.Upstairs on the second floor is an upgraded open-concept kitchen with a large kitchen island.The third floor offers four bedrooms and three bathrooms.Easy access to major highways 403, 407, and QEW. Just steps from the pond, a short walk to shopping plaza and public transit, and close to trails and a golf course. (id:56248)
103 Evershot Crescent
Markham, Ontario
Situated In Markham's Sought-After Wismer Community, Rare Find Corner Lot With No Sidewalk. Enjoy An Abundance of Natural Light Flooding the Space With Casement Windows Throughout and a Open Concept Floor Plan Boasting a Combined Living and Dining Room, Family Room With a Fireplace Leading Into the Stunning Modern Kitchen With Custom Granite Counter, Backsplash, Centre Island, Stainless Steel Appliances and Breakfast Area with Easy Access to the Backyard. Upgraded 42" Cabinet, Upgraded Ceramic. Upstairs, the Spacious Primary Bedroom with 2 closets - Walk-in Closet and Mirrored closet - a Luxurious 5-pc Ensuite Offering Double Sinks, Separate Shower and Soaker Tub, Sky Light. Laundry Room Conveniently Located On the Main Floor With Direct Access to the Garage. This Home oriented neighbourhood Offers Both Convenience and Lifestyle Including a 2 Min Drive to Shopping, Dining and entertainment. 2 Min Drive/5 min walk to Donald Cousens Public School, Wismer Park. 5 Min Drive to San Lorenzo Ruiz Catholic Elementary School and Bur Oak Secondary School, 3 Min Drive to Mount Joy GO Station and 10 Min Drive to Spring Lakes Golf Club, All Making This Home a Perfect Blend of Comfort, Practicality, and Enduring Quality. (id:56248)
903 - 7440 Bathurst Street
Vaughan, Ontario
Welcome to 7440 Bathurst St, Suite 903, where comfort meets convenience! This spacious 2-bedroom, 2-bathroom suite offers 1362 sq. ft. of thoughtfully-designed living space including a sun-filled solarium/den; A great cozy reading nook. The open-concept living and dining areas are perfect for both relaxing evenings and family gatherings, while large windows bathe the suite in natural light throughout the day. The spacious primary bedroom is complete with a 4-piece ensuite and a walk-out to your private balcony. Enjoy the convenience of ensuite laundry and plenty of room to make this space your own. This well-managed, community-oriented building features an outdoor pool, sauna, party room, library room, tennis court, Shabbat elevator and ample visitor parking. **The maintenance fees include all utilities and Rogers Ignite TV & Internet! Located in the heart of Brownridge, Thornhill, you have access to a wealth of amenities. Just steps away is the Promenade Shopping Centre featuring over 150 retailers, including T&T Supermarket and Imagine Cinemas. For your daily needs, you'll find a variety of grocery stores, cafes and restaurants all within walking distance. Nature enthusiasts will appreciate nearby green spaces like Pierre Elliott Trudeau Park and Bathurst Estates Park, perfect for your daily stroll or outdoor activities. Public transit, Highway 407 and Highway 7 are also easily accessible for quick access to the city. Don't miss your chance to start your next chapter in this fantastic suite! (id:56248)
59 Vanbrugh Avenue
Toronto, Ontario
Prime Cliffside Location. Welcome to 59 Vanbrugh Ave, a solid and spacious 4-bed, 3-bath, detached backsplit nestled in the heart of the Cliffside community. Built in 1984 and meticulously maintained by its original owners, it is now looking for a new family to call it home. This 1797 sq ft home offers a rare blend of original charm and thoughtful updates. Step inside to discover original hardwood and parkette flooring, newly updated bathrooms and kitchen. The upper level features three well-sized bedrooms and a full bathroom, while the main floor bedroom and second full bath provide flexibility for multi-generational living or a convenient home office. The lower level features a separate kitchen and bathroom ideal for an in-law suite, rental potential, or extended family use. Outside, enjoy a peaceful, family-friendly neighborhood just steps to Sandown Park, Scarborough Heights Park, and the scenic Scarborough Bluffs. Located within the Cliffside Public School and R.H. King Academy school zones. Convenient transit access to both Warden and Victoria Park TTC stations and the Scarborough GO. (id:56248)
29 - 401 Sewells Road
Toronto, Ontario
Perfect for First-Time Buyers or Investors. Welcome to this beautifully maintained 3+1 bedroom townhouse in one of Torontos most connected neighbourhoods. This home is being offered for sale "As Is". Offering a spacious functional living spaces from top to bottom, this home is truly move-in ready.The main floor features a bright kitchen with ample cabinetry, while the upper level boasts three spacious bedrooms and two updated 3-piece bathrooms. The fully finished basement includes a self-contained 1-bedroom, laundry, and closet potential for extended family or rental income.Located in a well-kept complex with generous visitor parking, this home puts you steps away from top schools, U of T Scarborough, Centennial College, Pan Am Centre, parks, shopping, public transit, and Highway 401.A fantastic opportunity in a thriving area dont miss your chance to get into the market! (id:56248)
3006 - 6 Sonic Way
Toronto, Ontario
Welcome to the Sunny Bright Newer "Super Sonic" 1+1 With 2 Br @ Eglinton/Don Mills1Br + 1Den With 2 Baths, East Viewluxury Finishes And Hi-Quality S/S Full-Size Appliancesfloor To Ceiling Windowsclose To Ttc & Crosstown Lrt Station<>walk To Ontario Science Centre, Aga Kham Museum & The Shops @ Don Mills & Superstore (id:56248)
227 - 1030 King Street W
Toronto, Ontario
**Welcome Stylish Urban Living in the Heart of King St West!**Live in one of Toronto's most vibrant and in-demand neighbourhoods. This bright and modern 1-bedroom + closed den with window. offers the perfect blend of style, comfort, and convenience. The open-concept layout features large windows and extra large balcony that floods the unit with natural light. The kitchen is equipped with stainless steel appliances and a functional centre island ideal for cooking and entertaining. Enjoy the convenience of in-suite laundry. The versatile den is perfect for a home office. Residents enjoy access to premium amenities, including a 24/7 concierge, fully equipped fitness centre and more. easy access to TTC right at your doorstep, plus nearby GO Transit and the Gardiner Steps from top restaurants, bars, boutiques, grocery stores, Parks. Your also minutes from Liberty Village, the Financial District, Queen West. Don't miss this incredible opportunity to rent in one of Toronto's most dynamic communities book your showing today! (id:56248)
3511 - 50 Charles Street E
Toronto, Ontario
Welcome to "Casa III" located near Yonge and Bloor! Beautiful Well Maintained 1 Bedroom Corner Unit, approx 507 Sqft, Modern Kitchen & Ceramic Back-Splash, Tons Of Natural Light & A Large Wrap Around Balcony At 226 Sq Ft! This Suite Is A Wonderful Find! Just Steps To Bloor St. & Walking Distance To U Of T And Yonge & Bloor Subway Line. (id:56248)
3047 Merritt Avenue
Mississauga, Ontario
A Rare find! This charming 3-Bed,2-Bath Semi-Detached Family Home, situated on a quiet cul-de-sac, sitting on a 122 ft deep lot, that offers abundant space both indoors & outdoors. As you step inside, the living room features cathedral ceiling, making the space feel bright, airy & open. Large windows allow the abundance of natural light while overlooking the front yard. Total living space approx 1350sqft along with finished basement. A cozy kitchen with plenty of counter space for all your cooking needs, it flows seamlessly into a large dining area, which can also double as a comfortable sitting area, Sliding doors from the dining area lead out to a lovely backyard perfect space for entertaining, BBQs, kids play or simply relaxing after a long day. A versatile bedroom on the ground floor adds flexible living options. Two other bedrooms on upstairs are also very spacious with large, bright windows & a beautifully upgraded bathroom complete with built-in Bluetooth audio for a spa-like experience. The house has direct access from the garage makes daily life effortless &convenient. The finished bsmnt is an added bonus, ideal for work, play, and household chores. It includes a spacious rec room/office, a newly built 3-piece bathroom,& laundry/utility area with all owned appliances no rental equipment. A private driveway with space for 4 cars plus a one-car garage featuring a mezzanine for extra storage, offering both convenience & functionality. The newly replaced 3-pane windows provide superior insulation and energy-efficient contributed by Zebra blinds. Newly painted walls and modern fixtures, potlights create a fresh, welcoming feel. Within walking distance to schools, parks, groceries, places of worship, medical centers, bus stops, & the GO station, quick access to major highways, neighboring cities. this home offers the ultimate in convenience. Perfect for commuters, first-time buyers seeking a versatile turnkey home, upsizers & downsizers-this one is a must-see! (id:56248)
1710 - 10 Inn On The Park Drive
Toronto, Ontario
Exquisite 3-Bedroom Corner Suite at Chateau Auberge WITH 1916 Sq. Ft. | 2 Parking + Locker Room | Southwest Exposure | 17th Floor Introducing a brand-new, never-lived-in southwest corner suite at Chateau Auberge, the final and most prestigious phase of Tridel's Auberge on the Park.This luxury residence boasts sweeping, unobstructed views of Sunnybrook Park, the Toronto skyline, Eglinton Village, and North York City Centre, with breathtaking sunsets as your daily backdrop. Designed to impress, this 3-bedroom suite is drenched in natural light through 9-ft floor-to-ceiling windows, with two 24-ft-long balconies framing both the south and west exposures for peaceful park and city vistas. The open-concept layout features: A gourmet kitchen w/ island & premium Miele appliances A striking oversized pantry An upgraded waterfall island Luxury finishes throughout A thoughtful layout separates the personal quarters from the entertaining spaces via a private hallway leading to: A primary retreat with two walk-in closets, a lavish 6-piece ensuite, and walk-out to the balcony Two additional bedrooms with double closets A spa-inspired 5-piece bath with separate shower and enclosed water closet for privacy A powder room and in-suite laundry Positioned ideally on the 1 7th floor, this suite offers a perfect blend of elevated views and sheltered outdoor living, avoiding the wind exposure often found on higher levels. Resort-Inspired Amenities: Dramatic two-storey grand lobby Elegant party lounge with fireplace and catering kitchen Indoor pool and spa with outdoor lounging terrace High-end fitness centre overlooking landscaped surroundings Outdoor BBQ area, guest suite, and 24-hour concierge. (id:56248)
14 Sandybay Avenue
Kitchener, Ontario
Welcome to 14 Sandybay Ave - a modern, well-maintained home less than 10 years old! This spacious property features three generously sized bedrooms upstairs, a bright open-concept main floor with soaring 9-foot ceilings, and a sleek modern kitchen perfect for everyday living and entertaining. Stylish interior window and door shutters throughout the main floor and upstairs add both elegance and practical light control. The fully furnished basement includes a bedroom, a comfortable living area, and a convenient 3-piece washroom - ideal for guests or extended family. With four bedrooms throughout the home, comfort and functionality are always within reach. Enjoy outdoor living on the large deck, perfect for barbecues and summer gatherings. Conveniently located just 4 minutes from Waterloo Airport, this move-in-ready gem offers both comfort and accessibility. (id:56248)
60 Charles Street W Unit# 807
Kitchener, Ontario
Excellent opportunity to live in or invest! Experience contemporary & refined living at the coveted Charlie West development, ideally located in the bustling heart of downtown Kitchener's vibrant #InnovationDistrict. This stunning south-facing 1-bed+den (2nd bedroom), 1-bath condo offers 767 SF of modern living at its finest, combining contemporary elegance w/ refined style. The open-concept layout is bathed in natural light, w/ to floor-to-ceiling windows, creating a bright & inviting atmosphere. The interior boasts beautiful laminate flooring, porcelain tile, & sleek quartz countertops throughout. The modern kitchen, equipped w/ stainless steel appliances, is perfect for both cooking & entertaining. The spacious kitchen, dining, & living areas flow seamlessly, providing an ideal space for relaxation. Completing this unit is a generously sized bedroom & a 4-pce bath. The added convenience of in-suite laundry further enhances the property’s appeal, combining functionality w/ modern living comforts. From the comfort of your own private balcony, you can take in breathtaking views of the city. Charlie West offers exceptional amenities, including a dedicated concierge, fully equipped exercise room, entertainment room, cozy lounge, outdoor pet area, expansive terrace, & much more. Experience the ultimate in premium downtown living w/ easy access to all that the vibrant Innovation District has to offer, as well as other downtown attractions & amenities. Plus, w/ the ION LRT route just steps away, you'll be able to easily explore all that Kitchener has to offer. Don't miss out on the opportunity to make this exquisite property your own! Disclosure: Please note, at the current tenant’s request for privacy, the photos shown ARE NOT of the actual unit currently listed for sale. They are from a different unit in the building with the identical layout and size. (id:56248)
49 Glen Road
Hamilton, Ontario
This industrial property in Hamilton offers a prime investment opportunity with a 4,395 SF freestanding building on 0.17 acres, located in the highly desirable M6 zoning area. The building is currently divided into three units, with two units already leased. Powerhouse Kickboxing occupies one unit with a lease term that runs until 2027. The second unit, lease to W&P Die & Design on a month-to-month basis. The remaining 2,000 SF is currently vacant, providing ample opportunity for additional tenants or owner-occupancy. With its strategic location and solid rental income, this property presents and excellent opportunity for investors or businesses looking for a versatile space. (id:56248)
18 Old Farm Road
Brantford, Ontario
This charming, well-cared-for custom bungalow sits on a beautifully landscaped, oversized lot in a prime Brantford location. With two spacious living rooms and plenty of room for every member of the family, it offers comfort, space, and versatility. Whether you're hosting family gatherings or entertaining friends, this home is perfect for creating lasting memories. Just minutes from schools, major shopping centres and with quick access to Hwy 403 and Hwy 24, it's a rare blend of convenience and character. A long list of updates provides peace of mind, including: roof gutters (2025), entrance door (2017), veneer stone (2024), kitchen countertop (2019), upper-level windows (2019), lower-level windows (2017), dishwasher (2025), stone oven with air fry feature (2021), range hood (2021) and fridge (2025). (id:56248)
309 Amberly Boulevard
Hamilton, Ontario
MUST SEE! 4+2 Bed, 4 Bath Detached Home on a Premium Corner Lot with Basement Apartment! Bright open-concept layout with hardwood floors, pot lights, a newly renovated basement with separate entrance with strong income potential, all in a prime location. Enjoy the large kitchen with quartz counters, S/S appliances, and ample cabinetry, overlooking the family room - great for everyday living and entertaining. Unique main floor full bath + bedroom option, perfect for accessible living, in-laws or multi-generational households. Upstairs offers 4 bedrooms, 7 closets, renovated baths (2025), and master with jacuzzi. Fully renovated in 2025, the walk-out basement is a turnkey rental unit with 2 large bedrooms, full kitchen, full laundry, family room, foyer, and private parking an excellent revenue-generating opportunity. Massive corner lot with pool-sized backyard, mature trees, landscaped garden, 6 parking spots and separate basement entrance with awning. Upgrades include: Full Basement Apartment (2025), 4 Bathrooms (2025), Backyard Fence (2025), Pot lights (2024). Prime location just 2 minutes to shops, parks, schools, and quick access to public transit & Hwy 403. Flexible Layout + Income Potential Make This a Rare Gem Move-In Ready with Room to Grow! (id:56248)
























