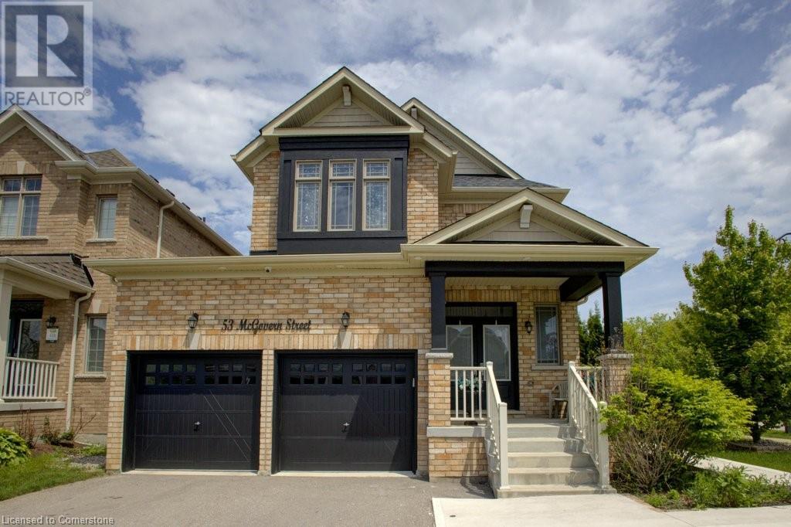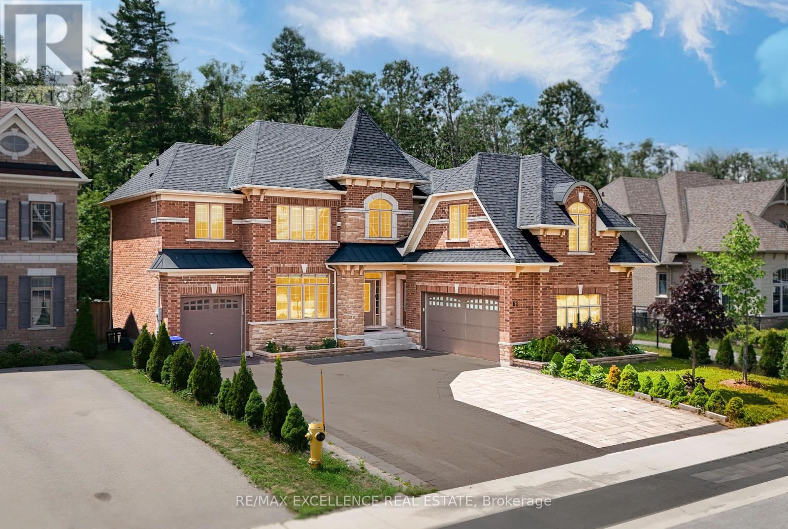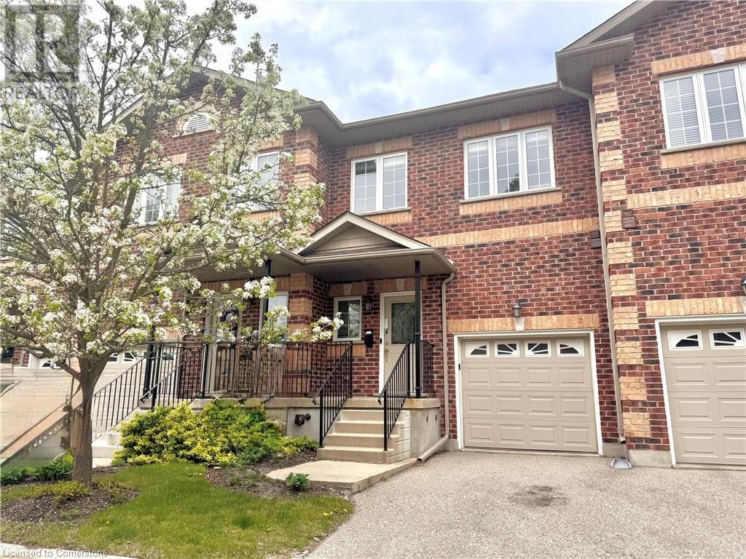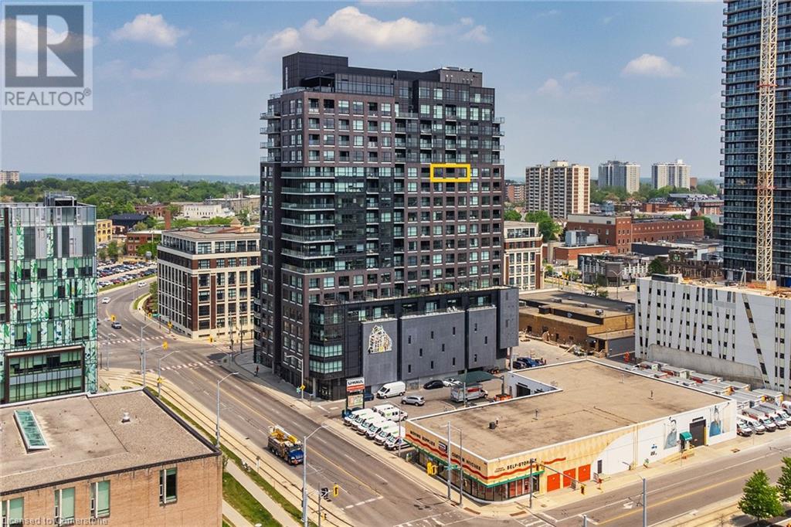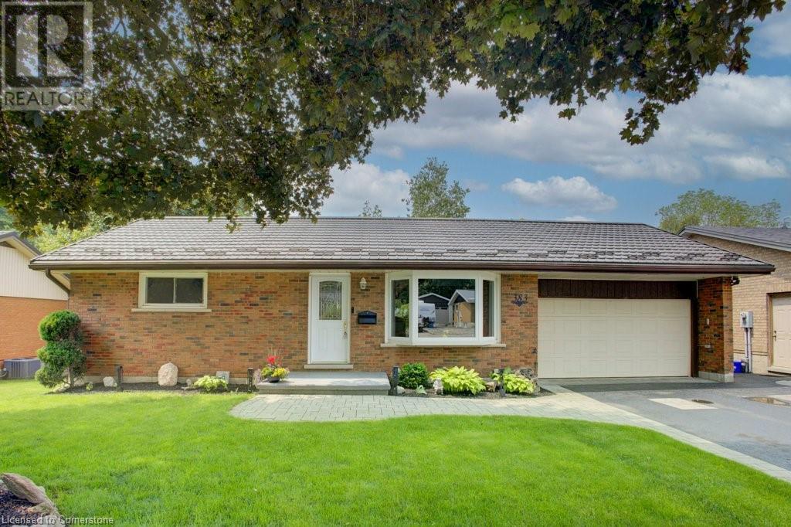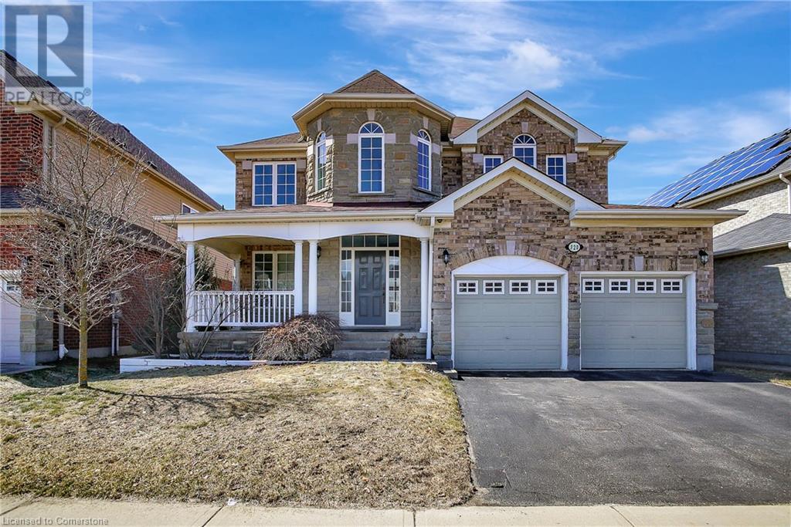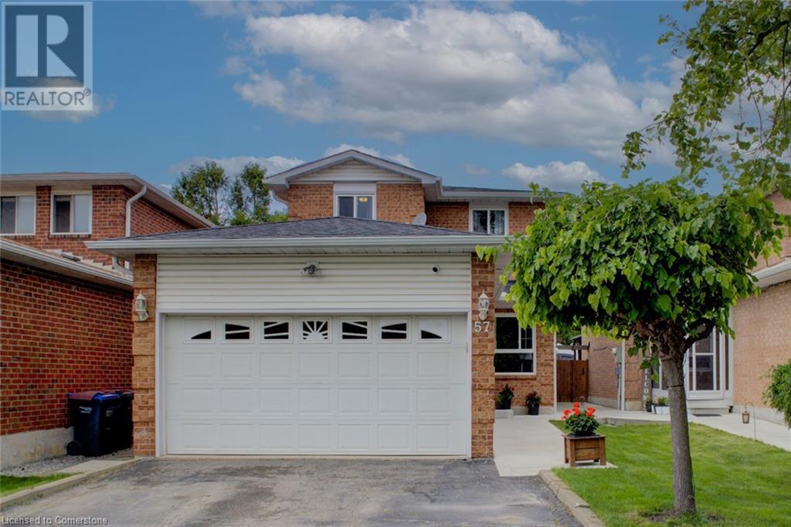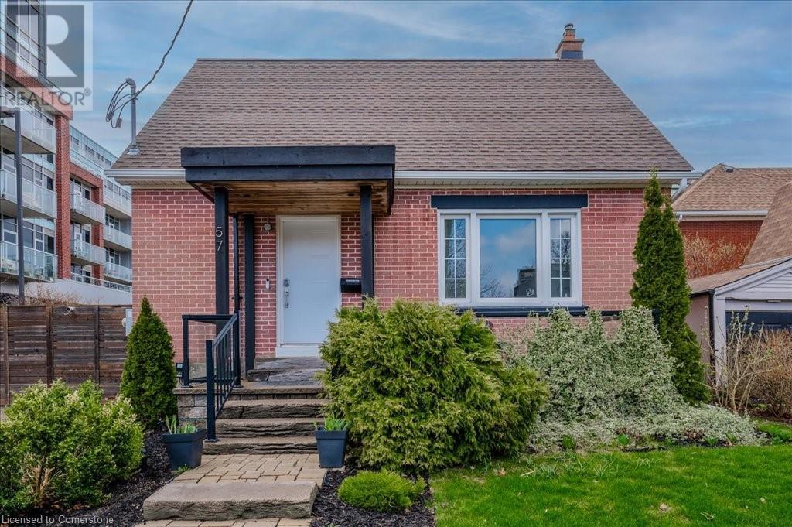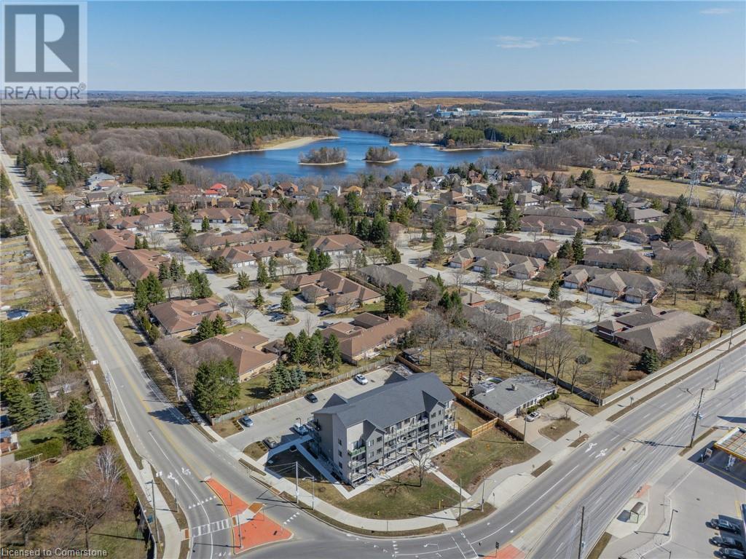53 Mcgovern Street
Tottenham, Ontario
Welcome to this highly sought after corner piece home that stands out in the community. It sits on over 5400Sq.Ft professionally landscaped lot and offers a double car insulated lock up garage with a driveway parking for 4 additional vehicles. The main level offers a functional open concept layout with a separate living, Family living, dinning and Kitchen with ample storage and stainless steel appliances. The well landscaped backyard can host private parties and can be accessed through the glass patio door from the kitchenette and it offers outdoor views from the great family room with its well polished hardwood floor and a gas fireplace. An ensuite bedroom, laundry and a powder room completes this level. The upper floor can be accessed by a well polished hard wood dog leg staircase which opens to a well lit hallway where the primary bedroom and 3 other bedrooms can be accessed. The primary bedroom is breathtaking as it accommodates a walk-in closet and a 5piece bathroom including a jetted soaker tub, a standing shower and a double sink. A second bedroom is also ensuite while 2 other bedrooms share a bathroom. The never lived in legal basement with an open concept accommodates 2 large bedrooms, a living area, dining, kitchen and a laundry room. This can be accessed by a private side entrance and can serve as an in-law suite or rented out separately. This upgraded end unit home is close to schools, parks, shopping malls and about 40minutes drive to the Pearson Airport. Do not miss the opportunity to own this masterpiece you can call home. (id:56248)
61 Trail Boulevard
Springwater, Ontario
Beautiful 6-Bed, 5-Bath Home on a 62' x 141' Premium Lot Backing onto Protected Forest! Enjoy Privacy & Scenic Views Right from Your Backyard Oasis. One bedroom and one full bath on the main floor with a separate entrance. Over 4,000 Sq Ft of Above-Grade Living Space with Soaring 17-ft Foyer, 9-ft Ceilings, and Rich Hardwood Throughout. Fully Upgraded Gourmet Kitchen, Intelligent Toilets, and Exterior Pot Lights Add a Luxurious Touch. Bonus: 3-Car Garage + 6-Car Driveway & 2 Separate Entrances. Huge 2,000 Sq Ft Unfinished Basement with Municipal-Approved Plans for a Legal Secondary Suite Perfect for Rental Income or In-Law Setup. Minutes to Hwy 400, Top Schools, Parks, and More. Don't Miss This Rare Offering in Prestigious Springwater! (id:56248)
87 Schroder Crescent
Guelph, Ontario
Step into timeless sophistication in this exceptional corner unit bungaloft, where thoughtful design, and a coveted Guelph address come together in perfect harmony. With elegantly appointed living space across three levels, this home offers a rare opportunity to enjoy luxury living without compromise. The main level exudes comfort and convenience, featuring a spacious primary bedroom with a private 3-piece ensuite, a secondary bedroom ideal for guests or an office, and a stylish 2-piece powder room. The kitchen is both functional and refined, opening seamlessly to a sunlit breakfast area with a walkout to a private deck, perfect for alfresco dining. Entertain with ease in the beautifully proportioned formal dining room and living room, both graced with warm natural light and elegant finishes. Upstairs, the expansive loft offers a quiet retreat with a generous family room, an additional bedroom, and a 4-piece bathroom, a perfect sanctuary for overnight guests or a private lounge space. The fully finished walkout basement is a true extension of the home’s luxurious appeal, complete with a spacious living room, a bedroom, a sleek 3-piece bath, and direct access to beautiful landscaped backyard — ideal for multi-generational living or sophisticated entertaining. This exclusive residence is located in one of Guelph’s most desirable communities, combining tranquility with proximity to premier amenities, walking trails, and vibrant shopping and dining destinations. (id:56248)
76 Woolwich Street Unit# 7
Kitchener, Ontario
Well maintained 2 bedroom, 2 and half bath room Townhome in a Quiet, Exclusive Complex. Nestled in a small, peaceful community, this stunning luxury townhome offers a bright and spacious open-concept main floor with soaring 9-ft ceilings and a carpet-free design. The modern kitchen features a large island overlooking the inviting living and dining area, complete with a cozy fireplace. Sliding doors lead to a private deck, perfect for entertaining. Upstairs, you'll find 9-ft ceilings, two generously sized bedrooms, and a versatile den—ideal for a home office. The expansive primary suite boasts two walk-in closets and ensuite privileges for ultimate comfort. The fully finished basement adds even more living space, featuring a large window that fills the area with natural light and an additional full bathroom. With Kiwanis Park and walking trails just steps away, plus a variety of shops and restaurants nearby, this townhome offers the perfect blend of luxury, convenience, and tranquility! (id:56248)
1 Victoria Street S Unit# 1409
Kitchener, Ontario
Welcome to Unit #1409 at 1 Victoria Street S in the heart of Kitchener — a stunning one-bedroom plus den condo offering 756 square feet of modern living space. This thoughtfully designed unit features a spacious bedroom, a versatile den perfect for a home office, an open-concept kitchen, and a bright, airy living room. Enjoy the convenience of one dedicated parking spot and a stylish 4-piece bathroom. Residents of 1 Victoria benefit from access to premium amenities, including a rooftop terrace with community gardens, a professional-grade fitness centre, a theatre room, and elegant party spaces. Experience the perfect blend of luxury, location, and exclusivity — this is penthouse living redefined. (id:56248)
383 Wetherald Street
Rockwood, Ontario
Welcome to your next home in the picturesque town of Rockwood! This beautifully R maintained 3 bedroom bungalow offers the perfect blend of comfort, charm, and functionality-ideal for families, downsizers, or first-time buyers. Step inside to find a bright and spacious main floor featuring generously sized bedrooms, a full bathroom, and a cozy, sun-filled living/dinette. The updated kitchen boasts ample cabinet space, modern appliances and stone countertops. The fully finished basement adds valuable living space, complete with a large rec room, additional full bathroom, laundry area, and plenty of storage. Whether you need space for entertaining, a home office, or a playroom, this lower level delivers lots of versatility. Nestled on a quiet street, this home is just minutes from Rockwood Conservation Area, scenic trails, schools, parks, and all the small-town charm this community has to offer. Commuters will appreciate the quick access to Guelph, Milton, and major highways. Don't miss this opportunity to own a move-in ready bungalow in one of Ontario's most desirable small towns! (id:56248)
320 Robert Ferrie Drive
Kitchener, Ontario
This meticulously maintained two-storey residence features a stunning brick and stone exterior, located in the prestigious, family-friendly Doon South neighbourhood. Offering 4 spacious king-sized bedrooms and 4 luxurious bathrooms, including 3 en-suites on the upper floor, this home is designed for comfort and convenience. A grand double wood staircase leads to both the lower and upper levels, perfect for an in-law suite setup. The home is fully carpet-free, showcasing beautiful hardwood and ceramic tiles throughout. The main floor boasts a large laundry/mudroom , as well as generous formal living and dining room. The family room impresses with its soaring double-height coffered waffle ceiling and a cozy gas fireplace. Custom oversized windows illuminate every room with abundant natural light. The chefs dream kitchen features maple cabinetry, granite countertops, and an oversized centre island, along with walk-in pantry - a must-see to truly appreciate its design. A private office is also conveniently located on the main floor. The second floor completes the home with a grand master bedroom, featuring oversized double doors, a walk-in closet, and a luxurious 5-piece en-suite with a two-person walk in shower. the second bedroom has its own 4-piece en-suite, while the third and fourth bedroom share a Jack-and-Jill bathroom. The unspoiled basement is waiting for your personal touch, offering the perfect layout for a future recreation room or additional living space. Ideally located near schools, Conestoga College, and HWY 401, this home offers both luxury and practicality to the modern family. (id:56248)
120 Jansen Avenue
Kitchener, Ontario
Beautifully maintained semi-detached home built in 2011, offering 3 bedrooms and 2.5 bathrooms in a family-friendly Kitchener neighborhood. Ideally located just minutes from Chicopee Park, Fairview Park Mall, the ION LRT, Highway 8, Highway 401, and a selection of excellent schools and parks, this home offers both comfort and convenience. The main floor features brand-new vinyl flooring and a fully renovated kitchen with stainless steel appliances, updated cabinetry, and extensive counter space. The adjacent dining area flows seamlessly into the bright living space with sliding door access to a private, fully fenced backyard—perfect for lounging, barbecuing, or outdoor entertaining. Upstairs, you'll find three generously sized bedrooms, including a bright primary suite with ample closet space. The second and third bedrooms each feature large windows and individual closets, ideal for children, guests, or a home office. The partially finished basement includes a separate side entrance, a large recreation room, a 3-piece bathroom, laundry area, and space previously rented as a bachelor suite for $1,100/month—great potential for in-law setup or future rental income. Additional features include a brand-new furnace (2024) and parking for four vehicles. This turn-key property blends style, space, and location—within easy reach of shopping, transit, trails, schools, and major highways. A must-see opportunity for families, investors, or multi-generational living. (id:56248)
57 Ecclestone Drive
Brampton, Ontario
1ST OPEN HOUSE, SUNDAY, JULY 13TH, 2-4! Charming. Cozy. Completely Move-In Ready. Welcome to this beautifully maintained detached home in a quiet, family-friendly Brampton neighbourhood — just steps to a lovely park with a playground and an easy commute to Toronto Pearson Airport! Inside, you'll find 3 bedrooms, 2 baths, and a stylish, fully renovated kitchen (2020) with modern cabinetry and a walkout to your own private backyard escape. The fully fenced yard features dual side gates, a spacious 22' x 14' deck, gas BBQ hookup, and a concrete walkway that wraps from the driveway to the backyard. Enjoy even more space with a finished rec room in the basement — ideal for relaxing, entertaining, or family movie nights. The double garage (22' x 18') is insulated and chipboard-lined, with a covered breezeway for added function and charm. The double-wide driveway easily fits multiple vehicles. Major updates include a furnace (approx. 3 years old) with a 10-year warranty, a roof (approx. 10 years old) with a 40-year warranty, and a complete Nest smart system featuring 5 integrated devices: camera, video doorbell, thermostat, smoke detector, and entry access. Comfort, style, and location — all in one perfect place to land... and just minutes from takeoff. Flexible closing: 30 to 90 days. (id:56248)
837 Edgar Street W
Listowel, Ontario
Just move in to this spacious and well maintained semi detached home in quiet neighbourhood. This carpet free home has been recently painted throughout and boasts many updates. The main floor features an updated powder room, spacious living room, dreamy eat-in kitchen with updated and extended cabinets, pantry with roll out drawers, stainless steel appliances, newer floor and walk out to new deck. The main floor also features a new front door, patio door and living room window. Upstairs you will be impressed by 3 good sized bedrooms. The primary bedroom has a walk in closet and ensuite privilege. The other 2 bedrooms both accomodate full sized beds with room to spare. The updated 4pc bath is bright and modern. The lower level has a versatile finished space that has the flexibility to be a rec room, man cave, play room or games room. There is also a large utility room for storage and laundry area. Other updates include the c/air (2023), deck (2024), front door, patio door & windows (2024). Outside enjoy the private deck, fenced yard, large front yard, concrete driveway with parking for at least 4 cars plus a garage. Located near parks, schools and shopping. Enjoy small town living with all the amenities and shopping of the city while being close to nature and farmland. An easy commute to KW is a bonus. Shows very well! (id:56248)
57 Peppler Street
Waterloo, Ontario
Welcome to this beautifully maintained 3-bedroom, 2-bathroom home nestled in a family-friendly neighborhood of Uptown Waterloo. Location is prime with walking distance to the city center and all amenities it has to offer. From the moment you arrive, you’ll be captivated by the home’s inviting curb appeal—with a well-manicured front lawn, mature and a welcoming front porch that sets the tone for the warmth inside. Once inside you will love all three finished levels with plenty of upgrades starting with updated kitchen featuring modern appliances and plenty of cabinet space and large countertops perfect for cooking and hosting. Next come bright and airy living spaces large windows flood the main family area with natural light, creating a bright and welcoming atmosphere. Spacious bedroom and full bathroom makes the main level even more convenient. On the second level you will find two more fair size bedrooms filled with natural light. Basement is another example of smart lay out. Nice rec room with an office corner, exercise zone, a laundry room and 4 piece bathroom are super functional and ready to go. With almost zero maintenance the back deck and the side yard with gazebo just calls for those awesome gatherings with friends or family members. Last but not the least private double driveway is another cool feature of this amazing property. Recent upgrades include: 200 AMP electrical panel and EVcharger - 2021, washer and drier - 2022, water heater (rented) - 2022, heat pump - 2022, AC - 2022, roof and gutters - 2022, Insulation (attic,walls)-2023, water softener - 2024 (id:56248)
721 Franklin Boulevard Unit# 302
Cambridge, Ontario
Welcome to 721 Franklin Blvd Unit #302 — a modern top-floor condo that checks all the boxes for first-time buyers, young professionals, and growing families looking for affordable style and smart space. This beautifully designed 2-bedroom, 2-bathroom home features over 1,060 sq ft of bright, open-concept living. The kitchen stands out with elegant quartz countertops, a central island perfect for meals or entertaining, a stylish backsplash, and newer stainless steel appliances (2023) — ideal for both home cooks and busy weekday mornings. The sunlit living room is anchored by two large windows that flood the space with natural light and open to a private balcony — a perfect spot for morning coffee or a relaxing evening unwind. The spacious primary suite offers a walk-in closet, a full ensuite bathroom, and its own second private balcony — giving you a peaceful retreat right at home. The second bedroom features a full closet and access to the second bathroom, making it ideal for a home office, kids' room, or guest suite. You’ll also appreciate the convenience of in-unit laundry, air conditioning, and modern finishes throughout. One surface parking space is included. The condo community was built in 2023, offering a clean, fresh, and move-in-ready experience. Located within walking distance to schools, parks, shopping, and transit — and just minutes to Hwy 401 — this is a location that works for real life. Whether you're buying your first home or planning your next step, this turnkey condo delivers comfort, function, and style — all without breaking the bank. (id:56248)

