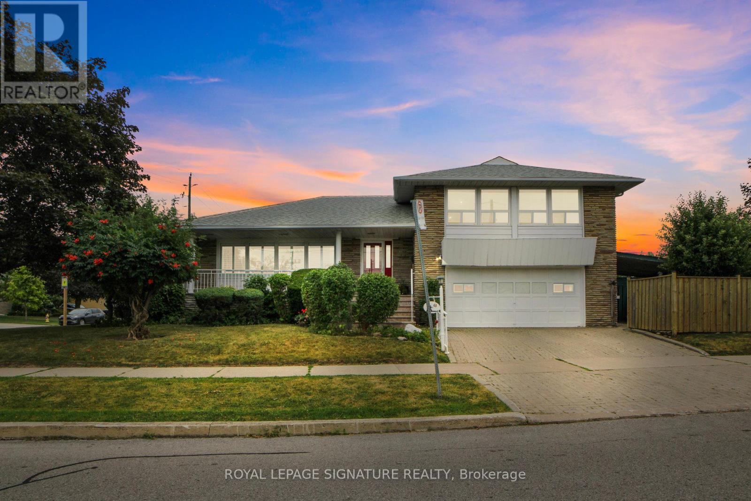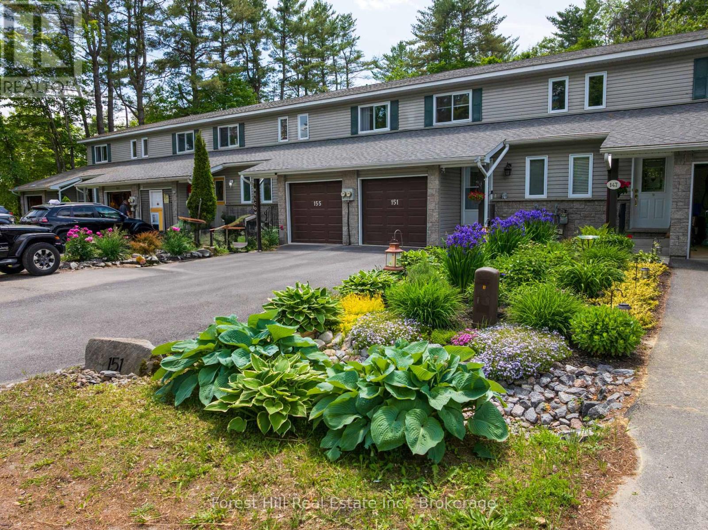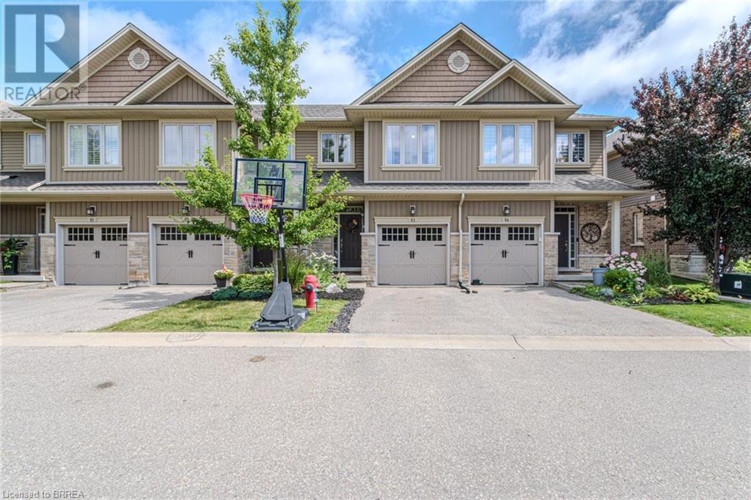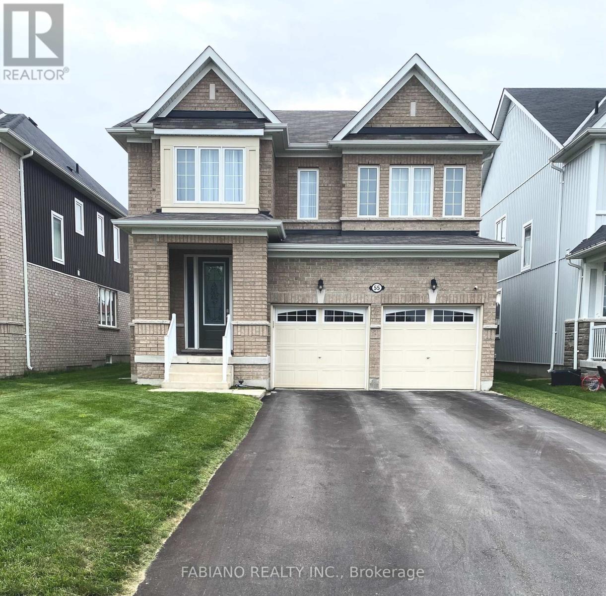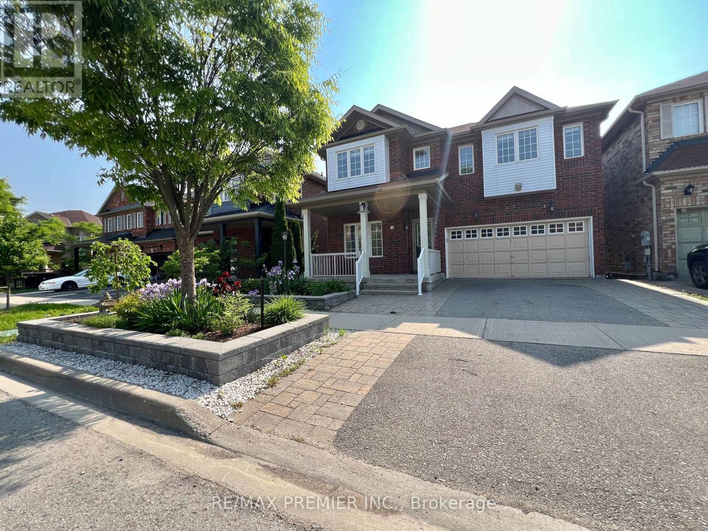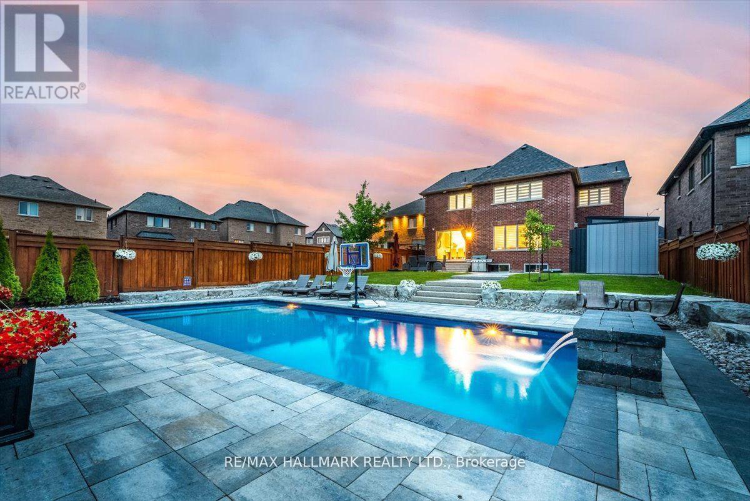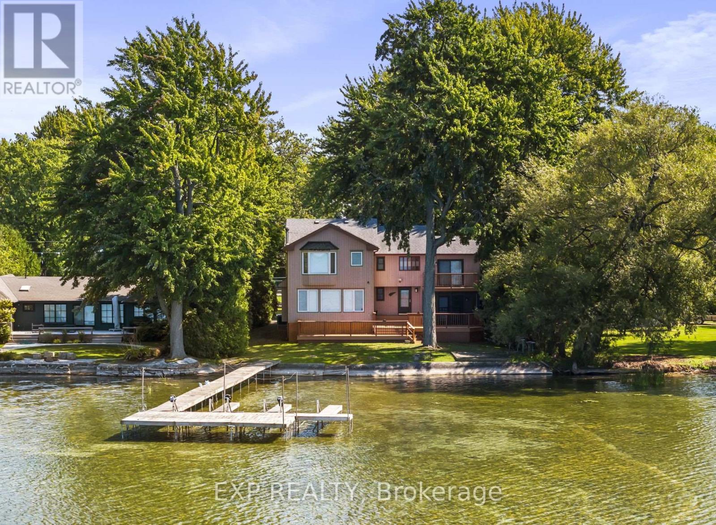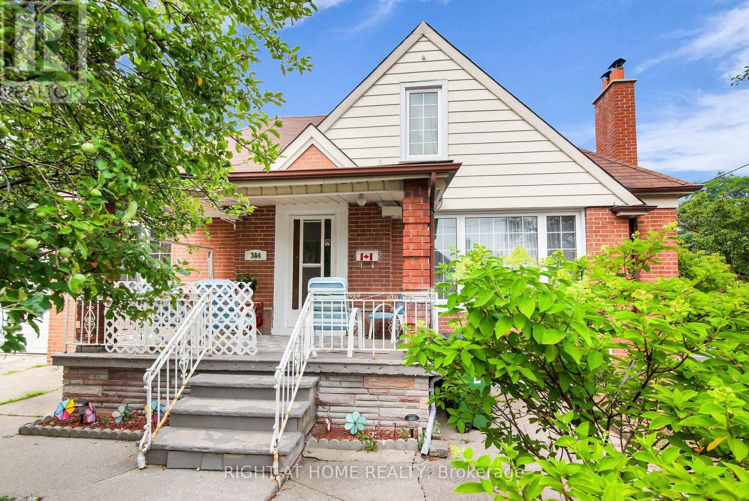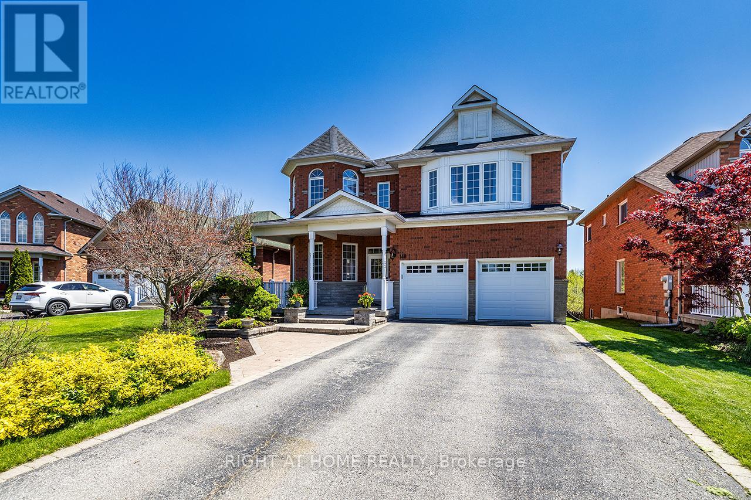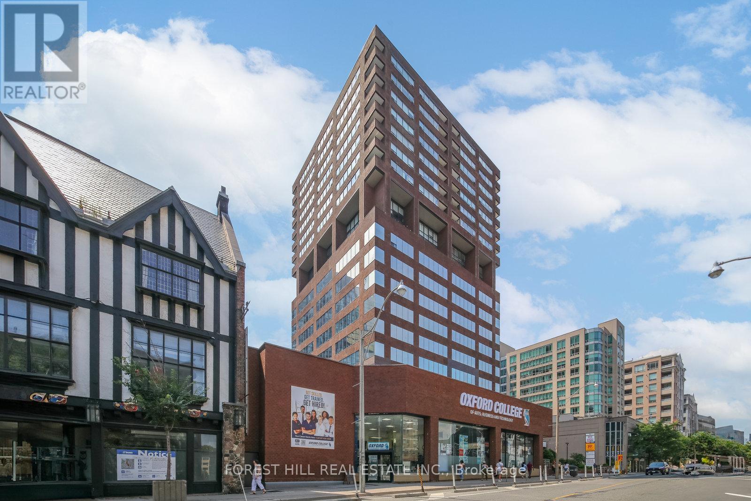3067 Perkins Way
Oakville, Ontario
Luxury 4+1 Bedroom Townhome in Joshua Meadows Brand New & Ready to Lease!Stunning 3-storey townhome by Primont with nearly 2,900 sq. ft. of stylish living space in prestigious Joshua Meadows. Ideally located near Highways 403/407/QEW, top-rated schools, parks, trails, and shopping . Key Features:12 ceilings on main, 9 throughoutChefs kitchen with quartz counters, island, and stainless steel appliancesBright family & dining areas with electric fireplace & walk-out to private deck4 spacious bedrooms & 5 bathrooms perfect for families or multi-gen livingPrivate 3rd-floor suite with ensuite & balconyFinished walk-out basement with bath ideal office, 5th bedroom, or rec roomEngineered hardwood, coffered ceilings & floor-to-ceiling windowsUpper-level laundry & ample storageBacks onto Aymond Valley/Natural Heritage SystemWindow coverings & appliances to be installed before move-inA rare chance to lease luxury, space, and convenience in Oakville. All the window coverings were installed ,hanks for showing! (id:56248)
7598 Black Walnut Trail
Mississauga, Ontario
Great Location in the Lisgar area.!!! Walk to Lisgar Go Station, Gorgeous, Large 3 bedrooms and Main Floor ,2.5 Bathrooms . Capacious Foyer Area, Great renovated Kitchen with new appliances, large breakfast/dining area & patio door to huge private backyard with no neighbors in the back, Large and bright living room. Sunny All Day. Freshly painted upper and main level floors, nice wood stairs, 3 bedrooms upstairs and one in the basement . Office space and one full bath in the finished basement. Highly rated schools, parks, trails, shopping and transit nearby. Total 3 cars parking. Roof 2018 and no rental items in the property. New Light Fixtures in the upper floor, dining area and bathrooms. No carpet on the floor !! (id:56248)
63 Sparrow Avenue
Toronto, Ontario
Location! Location! Everything Is Here! Grow Your Family In The Heart Of Yorkdale-Glen Park! This Roomy 4-bedroom, 3-bathroom 3-Level Side Split With Tons Of Natural Light Is Situated On A 56 X 120 Corner Lot. 2427 sq. ft. total living space (1596 sq. ft. main level, upper bedroom area & ground floor and 831 sq. ft. basement). Home Recently Vacated By Owners After Almost 60 Years! Layout Provides Room To Grow! Main Floor California Shutters! Spacious Yard & Huge Veranda Provide Relaxation & Make For Memorable Family Gatherings! Large Backyard Privacy Fence In Excellent Condition! Backyard Also Features Spacious Covered Patio & Shed! Large Basement Cold Cellar! 10-minute Walk to Yorkdale, Canada's Premier Shopping Centre! 5-minute Walk To Yorkdale Subway Station (Ranee Avenue Entrance)! Short Walk To Lawrence Allen Centre! 5-minute drive to 401! Walk To Shops, Restaurants, Schools, Entertainment, Gyms & Public Transit! 2-Car Parking In Driveway! Garage Was Converted To An Art Studio /Workspace w/HVAC & Plumbing (see photos) But Can Be Converted Back. 2nd Stand Alone Shower In Basement! Pre-Listing Home Inspection Available. (id:56248)
151 Pine Street
Bracebridge, Ontario
Youre going to love this spacious, turn-key townhouse, with beautiful gardens, an oversized master bedroom and best of all NO CONDO FEES! This inviting home is a rare find, with a fully fenced, large backyard, and spectacular low maintenance landscaped front garden. Feel right at home in 1,627 square feet of tastefully finished living space, complete with 3 bathrooms and 2 bedrooms, with the potential for a third bedroom, with existing en suite bathroom in the basement. The large windows throughout allow natural light and panoramic views of the mature trees and greenspace and exude a Muskoka country living atmosphere. This home has a new Ecobee smart thermostat with motion-sensing pods, central air conditioning and a cozy natural gas fireplace. Relax on warm summer days in the privacy of the back deck, in the cool shade of the lovely, covered pergola. Enjoy a worry-free exterior for years to come, with new garage door, newer asphalt roof shingles (2020), and a newer paved driveway (2021). Even the spacious shed/workshop has a new roof (2025)! Ample driveway parking for 2 vehicles, with room for a third in the garage. Additional overnight parking spots directly across the street for your guests. This property is conveniently located within walking distance to the downtown core, shopping, schools, hiking trails and amenities. To fully appreciate all that this amazing property has to offer, please view the accompanying video and photos. (id:56248)
306 - 3525 Kariya Drive
Mississauga, Ontario
Fabulous 2 bedroom 2 bathroom unit with balcony and ensuite laundry in excellent location. Close to transit, Square One, 403. Granite counters, stainless steel appliances, underground parking. Beautiful finishes, open concept kitchen/living/dining areas. Great amenities - Indoor pool, hot tub, exercise/weight room, media room, billiards, visitor parking. The perfect place to call home! (id:56248)
91 Edgewater Drive
Stoney Creek, Ontario
Seeking a lifestyle upgrade? Nestled in the prestigious New Port Yacht Club community, this stunning end-unit townhome offers breathtaking lake views. As you step through the front door, you’ll immediately be captivated by the impeccable design and attention to detail. The spacious, open-concept main floor is flooded with natural light, creating a warm and inviting atmosphere. The gourmet kitchen features a large central island, beautiful cabinetry with ample storage, and gleaming hardwood floors. The upper level is home to two luxurious primary bedrooms, each with its own private ensuite, ensuring comfort and privacy. The fully finished lower level offers a versatile recreation room and direct access to a two-car garage with sleek epoxy flooring. Step outside through the sliding glass doors from the kitchen and dining area to a private waterfront deck that overlooks the marina – the perfect spot to unwind or entertain. Conveniently located near the QEW, this home provides easy access to a wealth of amenities, restaurants, and shops. Don't miss out on this rare opportunity to embrace a truly unique lifestyle. Let’s make this your new home! (id:56248)
247 Letitia Street
Barrie, Ontario
WHAT AN OPPORTUNITY! Calling All First-Time Buyers or Savvy Investors! Step into homeownership with this charming detached home on a generous 50' lot packed with value and potential in a welcoming, family-friendly neighborhood! This bright and well-maintained home offers a functional layout featuring a cozy living room, a separate dining area with bonus built-in cabinetry, a handy main-floor powder room, and a well-appointed kitchen. Upstairs, you will find three comfortable bedrooms, a full bathroom, and a sunny family room that walks out to a spacious deck perfect for relaxing or entertaining while overlooking your fully fenced yard with an above-ground R2, this property also offers the potential for a secondary suite ideal for extended family or rental income. With ample parking and room to build a garage or shop, this home offers flexibility and room to grow. Located close to schools, parks, shopping, and easy highway access, plus low property taxes and no rental's to keep monthly costs down. This move-in-ready home is affordable and smart investment in your future! (id:56248)
1547 Mcroberts Crescent
Innisfil, Ontario
***Dont miss out this One-Of-A-Kind Double Garage Detached home with TONS of $$$$$ BUILDERS STRUCTURAL UPGRADES in a very desirable Innisfil neighbourhood***Upgraded Ceiling Heights on ALL THREE LEVELS (Main floor, Second Floor, and Basement) look Exceptionally Bright and Spacious***Soaring 19 Open to Above Foyer***Main Floor Features Upgraded 10 Ceiling with Oversized Tall 8 Doors, Large Bright Windows, Smooth Ceiling throughout***Upgraded Walk-up Basement with Separate Entrance and 9 Ceiling with Large Windows***Cold Room***Upgraded 9 Ceiling on Second Floor***Upgraded Hardwood Floors and Staircase***Lots of New modern electrical light fixtures***Gourmet Kitchen with Granite Counters, Center Island & S/S Appliances***Bright and Spacious 4 Bedrooms with 5 pcs Master Ensuite and His & Hers Walk-in closets*** Standing Tub and Large Enclosed Shower***Double Sinks both in Master Ensuite and Main Bathroom***Minutes walk to Lake Simcoe, and close proximity to Lake Simcoe Public School, Innisfil Beach, Parks, plazas, restaurants, and shops all nearby. (id:56248)
80 Willow Street Unit# 53
Paris, Ontario
Welcome to 53-80 Willow Street, a beautifully maintained 3-bedroom, 3-bathroom townhome located in the heart of Paris. Step inside to a bright, open-concept main floor featuring 9' ceilings, large windows, and an abundance of natural light. The kitchen flows seamlessly into the dining and living areas and is equipped with stainless steel appliances, including a fridge, stove, and dishwasher. Patio doors lead to a private rear courtyard, perfect for morning coffee or summer evenings outside. Upstairs, you’ll find three spacious bedrooms, including a primary suite with a private ensuite bath and walk in closet. The second floor also features convenient in-suite laundry, offering added functionality and ease. Located just a short walk to the Grand River, trails, downtown Paris, local shops, and restaurants, this property offers the perfect blend of lifestyle, comfort, and location. (id:56248)
55 Elphick Street
Essa, Ontario
OPEN HOUSE SATURDAY JULY 26 - 2-4PM -Gorgeous Detached 4 Bedroom, + Second Floor Media Room, 2.5 Baths, Formal Dining Room and Open Concept Great Room, Kitchen and Breakfast Room. This Zancor Built Home (Raspberry Model) is 2760 Square Feet With Lots Up Upgrades. Inground Sprinkler System Front/Backyards. Backyard is Fully Fenced. Located On Quiet Family Street Close To All Amenities. Minutes to CFB Borden and the City Of Barrie. Quick Closing Available! (id:56248)
209 Tamarac Trail
Aurora, Ontario
A Rare Opportunity in Aurora Highlands backing onto the ~64 acres of conservation/regulated Case Woodlot! Welcome to a superior, deep lot with glorious western exposure in an exceptional location in the heart of one of Aurora's most sought-after family neighborhoods. This thoughtfully maintained and updated 4-bedroom home includes convenient main floor laundry with direct garage access & is set on a deep, pool-sized lot complete with fishpond, ample space for flower, vegetable & fruit gardens. The property backs onto the expansive Case Woodlot offering a rare blend of suburban living and natural beauty. Enjoy direct access from your back gate to a peaceful network of trails and mature forest, ideal for year-round walks, family adventures, and tranquil escapes into nature. Located just a short walk to Highview Public School and Light of Christ Catholic Elementary, and with easy access to Bathurst Street, Hwy 400, and public transit along Henderson Drive, this home is perfectly positioned for both families and commuters. Cared for by the same owners for nearly 30 years, this property presents a rare chance to put down roots in a serene, family-friendly community, with nature at your doorstep and every convenience nearby. See full list of features. Don't miss your chance to own this exceptional piece of Aurora Highlands! *** SEE MULTIMEDIA / VIRTUAL TOUR *** (id:56248)
170 East Street E
Uxbridge, Ontario
Discover this charming brick bungalow nestled in an established neighbourhood. The renovated kitchen features a breakfast bar, granite counters, S/S appliances and seamlessly flows into the cozy living ,highlighted by stunning laminate floors and a fresh coat of paint. The main bathroom has been totally updated, offering modern fixtures and finishes. A separate entrance leads to a 1 bedroom in-law apartment perfect for extended family. Enjoy a large private adorned with mature trees , patio .Conveniently located within walking distance to all amenties, this home offers both comfort and accessibility. (id:56248)
155 Penndutch Circle
Whitchurch-Stouffville, Ontario
Priced to Sell. Welcome to 155 Penndutch Circ. This beautiful home comes with many upgrades, 9 feet ceilings on main floor, has easy flow layout from living room, dining room, modernized kitchen, family room has fireplace, hardwood floor, an office and a bathroom on the main floor. finished basement with additional bedroom and family recreation area, and 4th bathroom and plenty of enclosed storage space, on the 2nd floor has 4 Bedrooms, 2 bathrooms, Large size Bedrooms and plenty of closet space. 2nd floor equipped with solar tube (sun tunnel) installed to provide bright natural sunlight. A well maintained oasis backyard that ready the summer BBQ party and outdoor activities for the family and friends. Home sits on a quiet and desirable street in a location that close to all amenities, public parks, schools, day care centre, Shopping plazas, Supermarkets, Health care clinics & worship places. Backyard awning with remote & garden shed. Sport Swim Spa are included. Backyard awning with remote & garden shed. Sport Swim Spa included. (id:56248)
1323 Butler Street
Innisfil, Ontario
Unparalleled Elegance The Ultimate Family & Entertainers Dream! Welcome to the prestigious "National" model, a true masterpiece crafted by award-winning Country Homes, perfectly positioned in Innisfil's most sought-after neighbourhood Alcona. Offering over 3,200 sq ft of exceptional living space on a spectacular 61 x 196 foot lot, this show-stopping residence redefines luxury living inside and out. Step into your own private oasis backyard with $300K in landscaping, this is an entertainers paradise. Featuring a gorgeous in-ground mineral pool with a tranquil water feature, full privacy fencing, and an abundance of space for play, relaxation, and outdoor entertaining. Inside, the home shines with an elegant open-concept layout, showcasing a double-sided gas fireplace, stylish servery with built-in wine fridge, main floor office, and gourmet kitchen and pantry fit for a chef. The fully finished basement is a showpiece of its own, boasting $100K in upgrades, a home theatre set-up pre-wired for surround sound, 3-piece spacious bath, inviting bedroom, ample storage, and a walkout entrance to the backyard, seamlessly blending indoor comfort with outdoor living. Upstairs, discover four oversized bedrooms, including a lavish primary retreat with two walk-in closets and a spa-inspired ensuite. With three full bathrooms and convenient upstairs laundry, the layout is designed for modern family living. Only 5 minutes to Innisfil Beach Park, enjoy year-round outdoor fun with boating, swimming, fishing, and skating just around the corner. Located near the top-ranked Kempenfelt School, and with the new Innisfil GO Station & State of the Art Hospital coming soon, this is not just a home its a lifestyle. Whether you're hosting guests or raising a family, this home offers unmatched comfort, space, and sophistication in every detail. Don't miss the chance to call this extraordinary property your forever home. (id:56248)
582 Duclos Point Road
Georgina, Ontario
Location! Direct Waterfront In A Luxury Area Of Duclos Point Peninsula With Breathtaking Sunsets View And Retaining Wall At The Beach. Spacious 4 Bedrooms + 4 Bathrooms House (2,723 Sq Ft) With Unique Layout. Open Concept Family/Dining Rooms With Wood Burning Fireplace And Picturesque Views Of Lake, Sunken Living Room And Office With Walk-Out To The Deck And Waterfront, Primary Bedroom With Large Ensuite, Rec Room In The Basement, 2 Car Garage. Steps To The Duclos Point Private Community 8 Acre Park Featuring Tennis/Pickleball Courts, Volleyball, And Playgrounds. Only 1 Hour Drive To Toronto. Live And Enjoy Here Year Round, Or Escape From The City Hustle In Summer. Duclos Point CommunityMembers Fees Are $300 Per Year That CoversUsage And Maintenance Of Community Amenities: Park, Tennis Court, Pickle Ball, Gazebo, Playground & Summer Events. (id:56248)
17 Bellflower Crescent
Adjala-Tosorontio, Ontario
**. THE BEST LOT** (Above grade 5091 finished sqft) This brand-new, never-lived-in luxury detached house sits on a premium 70-foot lot with a triple-car garage and 10-car parking driveway. The home features 5 bathrooms and 5 bedrooms. The two-tone kitchen has modern kit's spacious extra storage cabinetry matching ***BRUSHED BRONZE*** handles with appliances handles & knobs, raising all vanities to kitchen height. It boasts an extra-large central island, a walk-in pantry, a separate servery, high-end Built-in appliances, a pot filler above the gas stove and quartz countertops with built-in sinks. The layout consists of distinct living, dining, family, and library areas, all with hardwood floors. The library can be converted into a bedroom with an adjoining full bathroom. A huge laundry room with a double door spacious linen closet, and access to the garage and basement through the mud room. There are 5 extra-large bedrooms, each with an upgraded attached bathroom and walk-in closet. A separate walk-in linen storage closet is on the second floor. The master suite features dual walk-in his/her closets and a bright en-suite bathroom with a glass standing shower, a separate drip area, a soaking tub and a separate makeup bar. A huge media room with a large window on the second floor. Rough in Central Vacuum & security wires installed throughout the house, and many more upgrades. This property offers a wide lot and a luxurious layout. (id:56248)
344 Linsmore Crescent
Toronto, Ontario
41 foot lot. A rare offering waiting for your new vision. Stately presence on a corner lot. Overflowing with natural light. Great layout with two bedrooms on the main floor and two bedrooms upstairs. Huge footprint! Attached double garage adds to the flexibility. This home has been meticulously maintained by the same family for decades. It is now ready to be passed on to someone else who will make it their own. Renovate, top up or rebuild. (id:56248)
Basement - 711 Dunlop Street W
Whitby, Ontario
Welcome to your next home in the vibrant and convenient heart of downtown Whitby! This spacious and well-kept basement apartment offers the perfect blend of comfort, privacy, and accessibility ideal for small families, working professionals, retirees, or students looking for a cozy place to call home in a friendly neighborhood. | This unit is all about location, lifestyle, and value. You are just steps away from everything you need including local restaurants, cafés, grocery stores, banks, parks, public library, schools, churches, and so much more. Enjoy daily convenience with Tim Hortons, McDonalds, Canadian Tire, and many essential shops just around the corner. | Commuters will love the easy access to Highways 401, 412, and 407, making travel around Durham Region and the GTA a breeze. Public transportation is also close by, offering flexibility whether you drive or rely on transit. | Inside, the unit features a bright, functional layout with clean finishes and lots of room to relax and live comfortably. It comes fully equipped with a fridge, stove, washer, dryer, and all electrical light fixtures everything you need to settle in with ease. No need to worry about extra appliances or laundry trips it is all here for you! | The unit also comes with TWO dedicated parking spots, which is a big bonus for tenants with multiple vehicles. Even better, you will have access to a huge, shared backyard a rare feature that allows you to enjoy the outdoors, host family gatherings, have a BBQ, or simply unwind under the sun. It is a peaceful spot that truly adds to your living experience. | The neighborhood itself is safe, well-established, and full of character. You will feel right at home the moment you arrive. This area is perfect for raising a family or focusing on work in a quiet, supportive environment. | Available for immediate move-in. | Tenant responsible for 40% of utilities (hot water rental, electricity, water, gas). (id:56248)
148 Brookhouse Drive
Clarington, Ontario
Welcome to this beautifully maintained executive home nestled on a private scenic ravine lot in a quiet village with no sidewalk. Designed for comfort and luxury, this unique residence features two primary suites, including one thoughtfully converted from two bedrooms, making it ideal for multi-generational families, executive living, or an in-law /nanny suite. You'll find a grand double-door entrance, a striking winding staircase, a two-storey great room with fireplace and a spacious kitchen with generous storage. The kitchen was renovated this year with elegant porcelain tile flooring and quartz countertops. Step outside to a private, stunning three-tier composite deck overlooking the ravine, perfect for entertaining or unwinding in nature. The walk-out basement offers incredible potential, already roughed in and ready for your finishing touch. A new patio has also been added outside the double door walk-out. Recent upgrades completed in 2025 include porcelain tile in the foyer, engineered hardwood on the main floor, plus freshly painted bathrooms, and updated lighting throughout the home. Additional upgrades include a new A/C (2025), two steel garage doors (2016), a new furnace, water heater, and thermostat (2022), and two replaced windows (2024). Whether spending summers on the deck or winters in the sun-filled great room, you'll enjoy stunning views. Located minutes from Highways 401, 407, and 35/115, with easy commuter access. (id:56248)
52 Burkwood Crescent
Toronto, Ontario
Welcome to your dream home in the heart of Scarborough East! Nestled on a serene, quiet street, this meticulously maintained semi-detached 4 bedroom residence offers an exceptional lifestyle. Imagine entertaining in the bright, open-concept living space, seamlessly flowing into the dining area perfect for both intimate dinners and lively gatherings. Boasting a tastefully upgraded washroom, fresh paint throughout, and stunning new laminate flooring on both the main and second floors, this home exudes modern elegance. With over 1800 sq ft of combined living space illuminated by stylish new lighting, you'll have plenty of room to personalize and create lasting memories. Enjoy the convenience of top-rated schools, lush parks, and efficient public transit just moments away. Commuters will appreciate the quick 5-minute access to Highway 401. More than just a house, this is an opportunity to embrace a warm and welcoming community. Want to see it for yourself? Let's schedule a showing you won't be disappointed! Come experience the perfect mix of comfort, convenience, and that amazing "home" feeling. Seller has updated the electricity panel to 200 AMPS. (id:56248)
1604 - 914 Yonge Street
Toronto, Ontario
Fully renovated with brand new, modern finishes and appliances this bright 1 bedroom, 1 bath unit offers turnkey living in one of Toronto's most connected neighbourhoods. Enjoy stylish updates throughout, paired with a clear east-facing view that brings in natural light all day. Located just steps to Rosedale & Bloor subway stations, Yorkville, U of T, and some of the citys best dining and shopping. Includes a rare same-floor locker for easy storage and owned bike storage spot. All-inclusive maintenance fees cover heat, hydro, water, cable TV and even 20 loads of laundry/month. Secure, well-managed building with parking available for rent. Move in and enjoy urban living with modern comfort. (id:56248)
305 - 560 King Street W
Toronto, Ontario
Welcome to Suite 305 at 560 King St W, available for lease a stylish and sophisticated condo in the heart of Torontos iconic Fashion & Entertainment District. This beautifully designed unit offers the perfect blend of comfort, convenience, and lifestyle. Just steps from world-class dining, shopping, groceries, and entertainment, this location is unbeatable. With a near-perfect Walk Score and top-tier transit access, everything you need is right outside your door. Step inside to an open-concept living and dining space featuring floor-to-ceiling windows that flood the unit with natural light. Enjoy a stunning CN Tower view as your daily backdrop. The modern kitchen boasts a gas cooktop, quartz countertops, and generous cabinetry ideal for both everyday cooking and entertaining. Two spacious bedrooms offer large closets and floor-to-ceiling windows, creating a calm and airy escape in the middle of the city. Step out onto your private balcony the perfect spot for morning coffee or evening drinks, complete with a gas line for BBQs. Dont miss this opportunity to lease in one of King Wests most desirable boutique buildings. (id:56248)
315 Yonge Boulevard
Toronto, Ontario
Welcome to 315 Yonge Blvd a one-of-a-kind opportunity in the heart of Armour Heights. Tucked away at the end of a child-safe cul-de-sac, this stately custom-built home sits on an extraordinary 16,566 Sq. Ft. ravine lot with generous table land a rare offering that backs onto the Don Valley Golf Course for ultimate privacy and serene green views. Lovingly maintained by the same family since 1987, the home offers over 4,400 Sq. Ft. of well-planned living space plus a built-in 2-car garage and private drive. The updated kitchen is timeless and functional, featuring granite countertops, stainless steel appliances, custom cabinetry with valance lighting, and a bright breakfast area with walkout to the deck. The warm panelled family room, with its wood-burning fireplace and large windows, is ideal for relaxed evenings or family gatherings. Upstairs, the oversized primary suite is a true retreat with a private balcony, walk-in closet with built-ins, and a beautifully renovated 7-piece ensuite with marble finishes, a freestanding soaker tub, and frameless glass shower. Three additional bedrooms share a spacious 5-piece bath. The lower level features a sprawling rec room with gas fireplace and wet bar, a den or games area, a 3-piece bath, and a dedicated, climate-controlled wine cellar. The renovated laundry/mudroom includes direct access from both the garage and side entrance, along with an updated 2-piece powder room perfect for busy families. Located within walking distance to Armour Heights Public School, The Toronto Cricket Club, and minutes to York Mills Station, this is a home that offers space, privacy, and long-term value all in a setting that's rarely available. (id:56248)
304 - 1 Balmoral Avenue
Toronto, Ontario
Discover refined, Parisienne-style living at the iconic 1 Balmoral Ave, a boutique mid-rise residence nearby Yonge & St. Clair. Perfect for professionals or downsizers, this elegant one- bedroom suite offers a smart, functional layout with new engineered hardwood flooring, an open-concept living/dining area, custom closet organizer, and convenient stairwell access for added ease and security. Set in one of Midtown Toronto's most walkable and vibrant neighbourhoods, you're just steps to the St. Clair & Summerhill subway stations, Loblaws, Farm Boy, LCBO and top restaurants like Capocaccia and Barnsteiner's, ideal for effortless daily living with a touch of luxury. Enjoy the quiet comfort of a well managed building with respectful neighbours and elegant landscaping & architecture. Rent includes one underground parking space and ALL utilities (Hydro, Gas & Water), making this a rare, worry-free opportunity at a coveted address. Furnished Photos are Virtually Staged. (id:56248)



