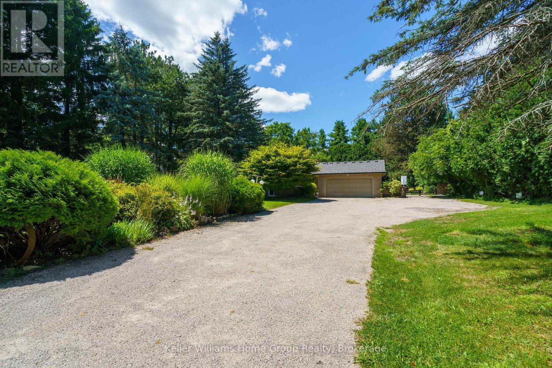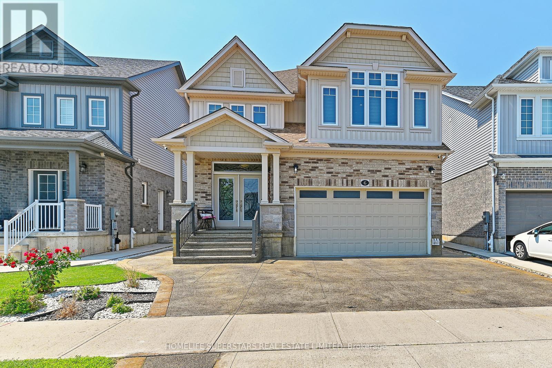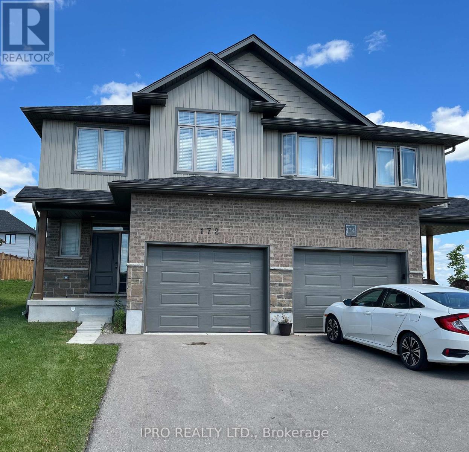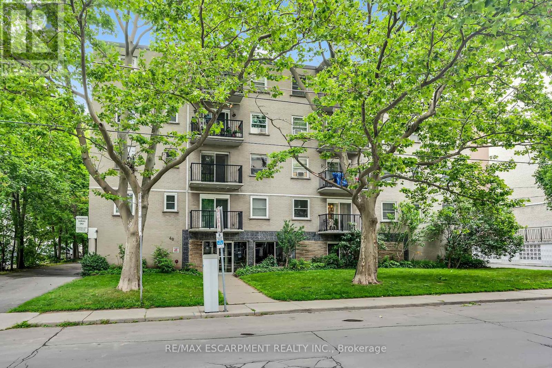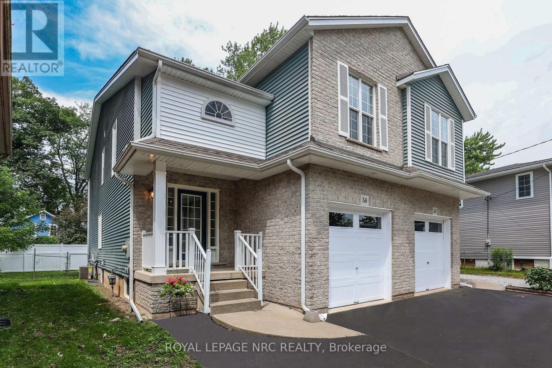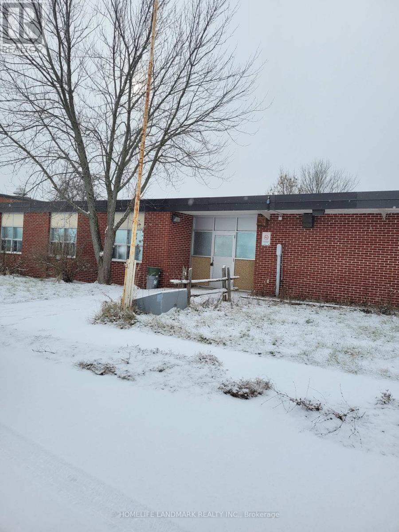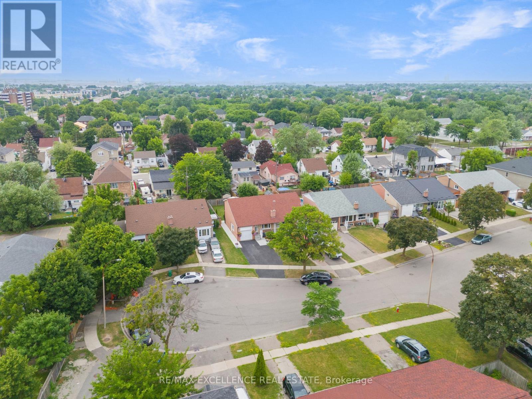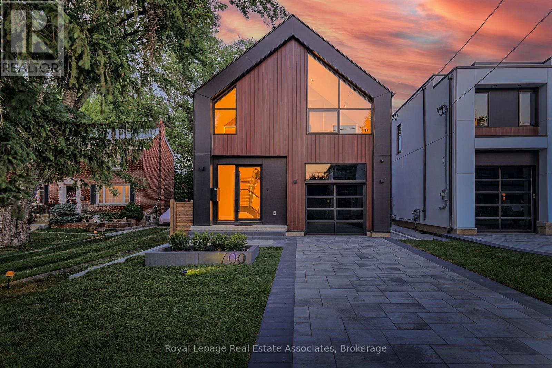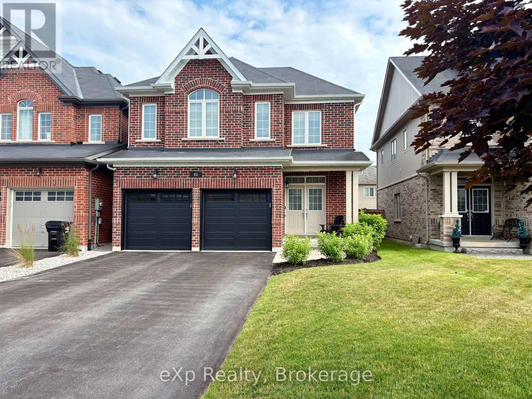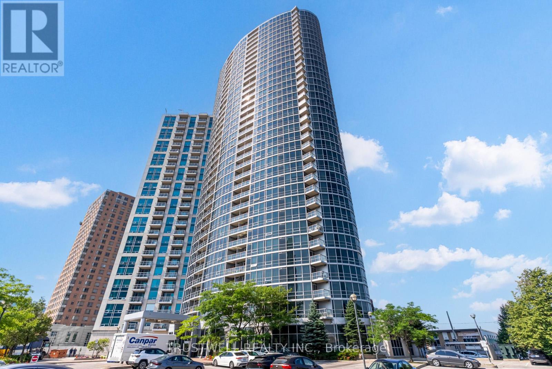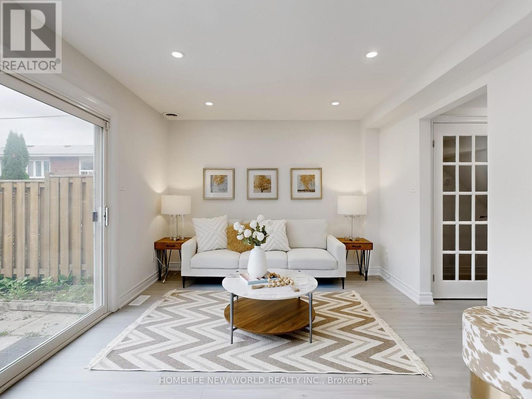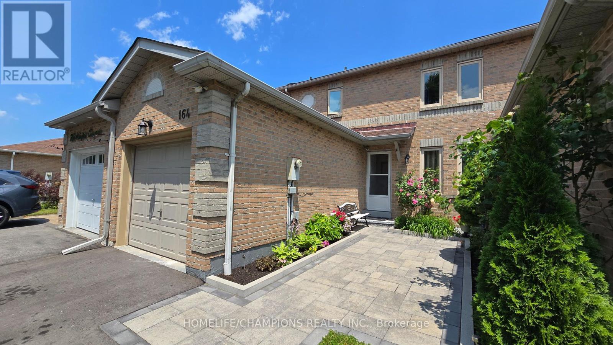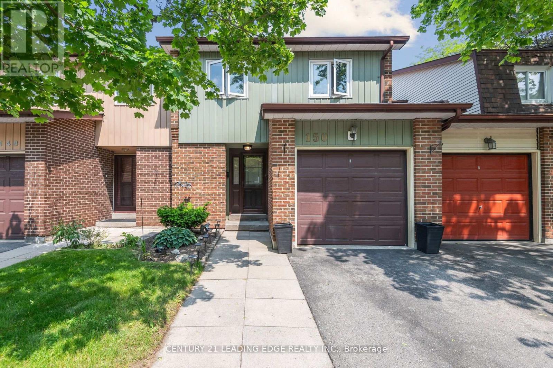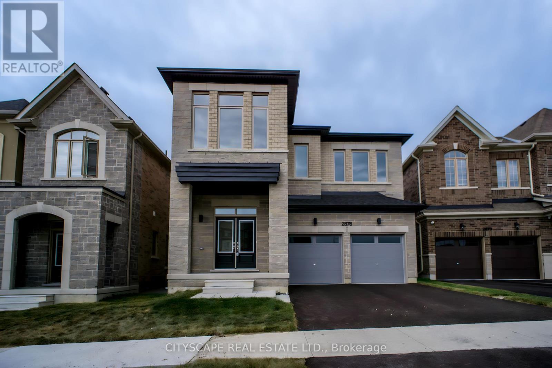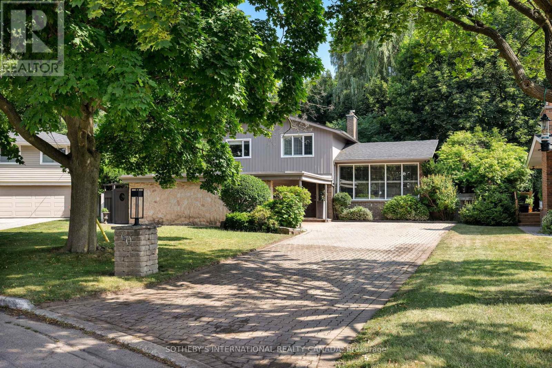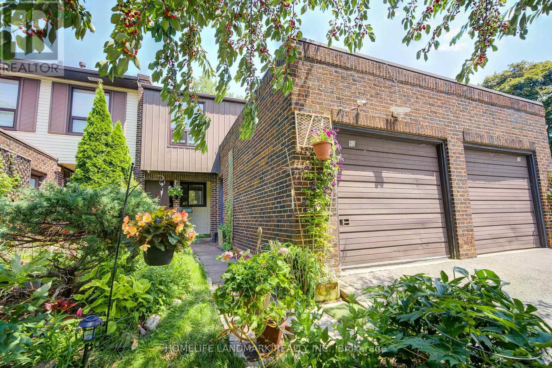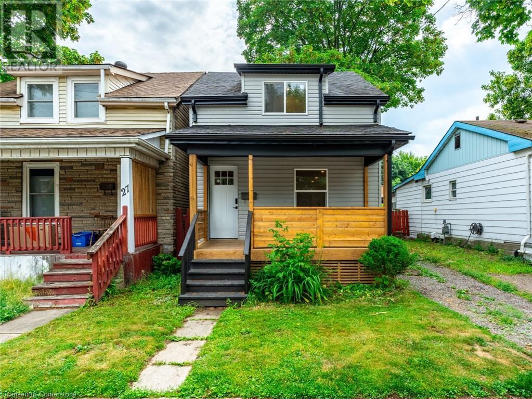B202-D1 - 1869 Muskoka 118 Road W
Muskoka Lakes, Ontario
PET FRIENDLY (1 of only 6 ). Experience the pinnacle of lakeside cottage luxury at Cascades B202-D1, a breathtaking 2-bedroom, 2-bathroom fractional condo at Touchstone Resort on Lake Muskoka. With 1/8 ownership, enjoy 6 weeks per year, plus a bonus week in alternating years, all in a maintenance-free cottage setting.This stunning unit boasts expansive southwesterly views of Lake Muskoka, from 2 separate balconies creating an idyllic backdrop for relaxation and unforgettable moments. Thoughtfully designed for comfort, it features a spacious screened Muskoka Room, a covered outdoor deck with built-in BBQ, and the additional private balcony off the primary bedroom retreat, perfect for soaking in the peaceful surroundings. The gourmet kitchen is fully equipped for home-cooked meals, or you can explore the renowned dining options in Bracebridge and Port Carling.As part of Touchstone Resort, owners enjoy access to world-class amenities, including an infinity pool and hot tub at the main lodge, an additional beachfront pool and hot tub, a fitness room, Touch Spa, tennis courts, a private beach, and non-motorized water toys. Dine on the patio at Touchstone Grill, indulge in a spa treatment, or simply enjoy a drink dockside at Bob's bar while admiring the shimmering lake views. Golf is virtually next door at The Fairways at Kirrie Glen, and winter activities are also plentiful with skating, snow shoeing, bonfires, and nearby skiing.Whether you seek a tranquil retreat or an adventure-filled escape, Cascades B202-D1 delivers the perfect blend of luxury, convenience, and natural beauty. This unit is pet-friendly. Don't miss your chance to own a piece of Muskoka paradise! (id:56248)
235 Concession 11 Road E
Hamilton, Ontario
Exceptional Versatility in a Serene Country Setting! Welcome to this beautifully updated 3+2 bedroom, 2.5 bathroom raised bungalow home in the peaceful community of Freelton, just a short drive to Hamilton, Burlington, Milton and Guelph. Set on a quiet, scenic 0.6 acre lot, this property combines country charm with modern upgrades and unmatched flexibility. Step inside to find refinished hardwood floors, a gorgeous kitchen custom-crafted by Claywood Homes, and spacious living areas designed for comfort and functionality. The highlight of this home is a 1,558sq.ft. attached studio with a separate entrance and its own bathroom, currently used as a yoga/fitness studio. While easily converted into an stunning primary suite, home office, or independent living quarters, it's even more unique because there's an indoor pool located under the floor in the studio should you wish to utilize. Possibilities abound, let your imagine wander. Downstairs you'll find 2 more spacious bedrooms, plus a cosy rec room with wood burning stove. Outdoors, enjoy your own private retreat and relax in your sauna, spend some time tending to your raised garden planters, or just curl up on the patio with a good book. Surrounded by several nearby conservation areas and farm markets, this home offers the perfect balance of relaxation, recreation, and nature. Whether you're seeking multi-generational living, rental potential, or space to follow your home-based passion, this Freelton gem delivers outstanding versatility in a truly tranquil setting. Updates in recent years include roof, eaves, driveway, windows, doors, floors, bathrooms, yoga studio, gas furnace, gas FP, fresh paint and more. (id:56248)
1 - 210 Speedvale Avenue E
Guelph, Ontario
Excellent rental opportunity, close to all amenities. Roomy 2 bedroom unit with parking for 2 vehicles, featuring your own private entrance and deck, with room for a BBQ! This home is set well back from the road on a private treed lot. Clean and updated, gorgeous new kitchen, modern4 piece bath, convenient ensuite laundry plus... central air conditioning, owned hot water tank (no rental fees)guest parking and some exterior storage available. This spacious home features a roomy main level, 2nd level laundry, updated 4 piece bath and a massive primary bedroom, or room to double up the kiddies. This is a well maintained and comfortable home, seeking solid long term tenants! (id:56248)
6 Wildflower Street
Kitchener, Ontario
Gorgeous 4-Bedroom Detached Home In The Prestigious Area Of Doon-South In Kitchener. Modeled Using The Lauren Blueprint, With 2557 Sqft, Dd Entry And An Open Concept Layout. Hardwood Floors And 9Ft Ceilings On The Main Level. Elegant Kitchen With Granite Counters, Longer Cabinets And A Cute Breakfast Area W/Sliding Door To The Backyard. The 12'X14' Deck. Spacious 2 Bedrooms Basement apartment W/Upgraded Large Windows. A Separate Entrance By Builder. Impeccably Clean! Sought-Out Location Near Conestoga College. Come Fall In Love With This Beautiful Home! (id:56248)
3947 Mitchell Crescent
Fort Erie, Ontario
EXCEPTIONAL 2023 RINALDI BUILT END UNIT TOWNHOME! Stunning 1,462 sq.ft. freehold bungalow townhome in prestigious Black Creek, Stevensville. This virtually new Type-C model end unit showcases Rinaldi's renowned craftsmanship with premium upgrades throughout. PRIME LOCATION: 20 minutes to Niagara Falls via scenic Niagara Parkway Steps from majestic Niagara River Quiet & serene Black Creek community Short-term rental friendly - excellent investment opportunity LUXURY FEATURES: 2 bedrooms + 2 full bathrooms with primary 4-piece ensuite Newer appliances - move-in ready! Stunning gourmet kitchen with rich espresso cabinets, quartz counters, subway tile backsplash & large island perfect for bar stools Custom pendant lighting over breakfast bar Large pantry & main floor laundry convenience Stone driveway & professionally sodded lot Extra electrical outlets in basement END UNIT ADVANTAGES: Enhanced privacy with no rear neighbors Great views & superior natural light March 2023 delivery - virtually brand new Premium Rinaldi finishes & attention to detail INVESTMENT POTENTIAL: Perfect for primary residence, vacation home, or rental income property. The scenic Niagara Parkway drive to the Falls makes every journey a pleasure in this quiet, serene setting. Must see to appreciate the exceptional interior space & quality! Whether seeking luxury living or investment opportunity, this Black Creek gem offers the perfect blend of location, lifestyle & rental potential in the heart of Niagara wine country. (id:56248)
11 Aaron Trail
Welland, Ontario
WORRY-FREE LIVING AWAITS! Embrace effortless living in this move-in ready 2+2 bedroom, 3 bathroom bungalow. Fresh paint & new laminate flooring throughout - simply unpack and enjoy! 1,320 sq.ft. main floor features gourmet eat-in kitchen, spacious living room with gas fireplace, 2bedrooms & 2 full bathrooms. 1,100 sq.ft. finished basement offers 2 guest bedrooms, full bathroom & second fireplace - perfect for visiting family! EFFORTLESS OUTDOOR ENJOYMENT: Remote-controlled retractable awning. Zero yard work or snow shoveling required Ample parking for 6 cars VIBRANT SOCIAL COMMUNITY CENTRE with a fee of $262/month. Daily friendships at community center, pool & jacuzzi Stay active with tennis courts & gym. Host gatherings in private party room Professional lawn care & snow removal included 24/7 security monitoring PRIME LOCATION: Minutes to USA border for shopping & travel Close to world-famous Niagara Falls Excellent shopping & dining nearby. Ample room for family visits. Single-level main floor living. Everything is maintained for you. Active social community within walking distance. No more home maintenance worries. New friendships & activities steps from your door. Stop worrying about home up keep and start living your best life! This vibrant community offers the perfect blend of independence and social connection. Your worry-free-living starts here! (id:56248)
172 Walsh Street
Wellington North, Ontario
Welcome to 172 Walsh St in the town of Arthur, Ontario. Pinestone Built Home, with Country Living, 4 Beds and 3 Baths. This Semi-detached home comes with an Open concept Main floor Kitchen have a good-sized and eat-in area. Large family room with a sliding door to the backyard and a large window.Second-floor Laundry. Master Bedroom with a Walk-in closet and a bathroom. Walking distance to downtown, shopping worship place. Trails. short drive to the industrial area. Fridge, Stove, Dishwasher, Washer, and Dryer. On-demand Water Heater Rental. Landlord needs Proof of income, Good credit, and a Rental application. (id:56248)
172 Walsh Street
Wellington North, Ontario
Welcome to 172 Walsh St in the town of Arthur, Ontario. Pine Stone Builder Home with Country Living, 4 Beds and 3 Baths. This Semi-detached home comes with an open-concept main floor kitchen that has a good-sized eat-in area. Large family room with a sliding door to the backyard and a large window. Second-floor Laundry. Master Bedroom with a Walk-in closet and a bathroom. Walking distance to downtown, shopping, and a worship place. Trails. short drive to the industrial area. Fridge, Stove, Dishwasher, Washer, and Dryer. On-demand Water Heater Rental. (id:56248)
364 Equestrian Way
Cambridge, Ontario
Backing onto a serene pond, this stunning family home offers unmatched privacy and tranquility. The open-concept layout features an upgraded kitchen with granite countertops, a large center island, and an eat-in area perfect for gatherings. Hardwood floors flow throughout the main level, adding warmth and elegance. A versatile loft can serve as a home office, media room, or 4th bedroom. Upstairs, enjoy the convenience of second-floor laundry and a master retreat with a 4-piece ensuite, Nestled in a prestigious community, this premium lot provides both beauty and functionality with easy access to highways, schools, and shopping. (id:56248)
1 Watsonbrook Drive
Brampton, Ontario
Legal basement unit located in a high-demand neighbourhood, featuring 2bedroom + den, 1 bath,living room and kitchen with appliances.1 parking on driveway, Vinyl flooring throughout,separate entrance, Pot lights, big windows for natural lights. Conveniently located close to Walmart, Chalo FreshCo, Dollarama and all major banks, Trinity mall, Highway 410, Brampton Civic Hospital, and other major amenities. Tenant pays 30% of all utilities + tenant insurance.No Pets, No smoking. (id:56248)
Unknown Address
,
Welcome to 208 - 40 Robinson Street Hamilton's best-kept secret in the heart of the historic Durand neighborhood. This bright and thoughtfully updated one-bedroom co-operative unit features a spacious living/dining area with sliding doors to a peaceful south-facing balcony, a crisp and functional kitchen, and an updated 4-piece bath. Large windows flood the space with natural light, while the well-maintained and managed building offers peace of mind in a strong community setting. Extras include a covered parking space, exclusive-use locker, laundry just steps away, and guest parking. The monthly co-op fee includes property taxes, heat, water, parking, building insurance, and exterior maintenance making budgeting a breeze. All this, tucked away on a tree-lined street just steps from the GO Station, St. Josephs Hospital, Durand Park, and the vibrant shops, cafés, and restaurants of James South and Augusta. Smarter than renting, this is a surprisingly affordable and appealing ownership opportunity. Its Time to Make YOUR Move! (id:56248)
56 Queens Circle
Fort Erie, Ontario
Your Crystal Beach Retreat Awaits! Welcome to this charming semi-detached home, situated just a short stroll from beautiful sandy beaches of Lake Erie, renowned restaurants and charming shops. Built in 2006, this +/- 1450 sq ft two-story residence offers a blend of comfort and modern living. Step inside and be greeted by a bright foyer with views of an open wood banister and a soaring ceiling that extends to the second floor, creating an immediate sense of spaciousness. The open-concept main level is ideal for both everyday living and entertaining, seamlessly connecting the generous great room, dining area, and a well-appointed kitchen. The kitchen boasts a convenient peninsula with a breakfast bar, perfect for casual meals or morning coffee. From the great room, a sliding patio door opens onto a back concrete porch, offering views of the backyard. Upstairs, you'll find three generously sized bedrooms, providing ample space for family or guests. The primary bedroom features an good-sized 8'6" x 7'4" walk-in closet. The upper level also includes two full bathrooms: a three-piece and a four-piece, while a convenient two-piece powder room is located on the main floor. Enjoy the comfort of new carpeting on the stairs and in all bedrooms, along with a fresh, new coat of paint throughout the inside of this home. Furnace was replaced in December 2022 and upgraded front railings in 2024. Every day that you step out of this home you will see the park-like setting that forms the heart of the street's circle. This home may be just what you are looking for! (id:56248)
33 Caledonia Road
Orangeville, Ontario
This charming 3-level back split detached home is perfectly situated in a quiet, family-friendly neighborhood, just minutes from parks, schools, and local amenities. With quick access to main routes, this home offers both peaceful residential living and convenience for commuters. The property features a carport and parking for up to five vehicles, offering ample space for multiple drivers or visitors. Inside, the home has been thoughtfully updated with no carpet throughout and a bright, modern kitchen featuring contemporary finishes and a functional layout. The eat-in kitchen area offers a walk-out to a spacious backyard, ideal for entertaining or enjoying outdoor living. The fully fenced yard includes a large deck, a screened-in three-season gazebo perfect for relaxing bug-free evenings or casual gatherings, and a versatile shed that has been converted into a workshop ideal for hobbies. A generous crawl space provides excellent storage options, keeping your living areas organized and clutter-free. With three bedrooms, two bathrooms, comfortable living areas, and a well-designed split-level layout, the home provides flexible living space for a variety of needs. (id:56248)
158 Beach Road
Georgina, Ontario
Rare Opportunity Raised Bungalow Duplex Style with Waterfront Access in theHeart of Keswick! This versatile single-family home comes with a fully legal, city-approved basement apartment, offering the ideal setup for investors or multigenerational families. Located just steps from Cooks Bay, this upgraded property offers exclusive community waterfront access, an oversized backdeck, and ample parking perfect for boat storage or multiple vehicles. Main Floor + Legal 2-Bedroom Apartment.The property has been assigned an accessory apartment designation by the City of Georgina. The fully finished lower-level unit features 2 bedrooms, a private entrance, and a separate hydro meter, allowing tenants to control their own energy usage and reduce costs for the owner. Investor or Owner-Occupier Ready. Live comfortably on the main floor while the lower unit helps pay your mortgage, or rent out both units for maximum return. The home has been professionally upgraded with long-term value in mind: New insulation and full stucco exterior finish (2025.Exterior water proofing and interior spray foam foundation protection. New bay window and dusk to dawn sensor exterior lighting. New front porch completed in 2025. Waterfront Lifestyle & Private Community Perks.This unique property includes access to a private neighborhood beach and a dock for boat launches via a low annual keyholder fee. As a property owner, you and your guests can enjoy the spoils of Lake Simcoe living boating, fishing, swimming, and more. Prime Location Steps from the Lake, Minutes to the City Situated in the thriving lakeside community of Keswick, part of the Town of Georgina in York Region, just 45 minutes north of Toronto via Hwy 404. Surrounded by a growing number of upgraded homes, this is a high-potential investment area where values continue to climb. (id:56248)
43 - 166 Deerpath Drive
Guelph, Ontario
Stunning executive freehold townhome less than 3 years new build by Fernbrook! Approx 1433 square feet! Thousands in upgrades! Plank style luxury vinyl flooring throughout & wood staircase (carpet free). Sunfilled, south facing backyard with no neighbours behind! Open concept kitchen with island and stainless steel appliances. Fantastic layout with large primary bedroom with walk in closet and full ensuite! Inside access to garage. Just 5-7 minutes to Hwy 401, Quick access to Highways 6 & 7, Short drive to the University of Guelph and Conestoga College. Near amenities, shopping and a short drive to Rockwood conservation! This beautiful home has so much to offer! (id:56248)
1070 Chaikof Road
Bracebridge, Ontario
Welcome to this original Red Cedar Log Home, a beautiful year-round Muskoka retreat with 231 feet of frontage on tranquil Reay Lake, complete with a 20' x 24' detached 2-car garage. Set on over 1 acre of wooded privacy with perennial gardens and stunning lake views, this move-in-ready piece of prime real estate features 2 bedrooms, 1.5 bathrooms, a sun-filled cedar living room with breathtaking sunsets, and a serene Muskoka room oasis perfect for relaxing or entertaining. The open-concept family room in the basement offers the ideal space to unwind after a day outdoors, whether you've been enjoying the yard, the dock, or the peaceful waters perfect for paddling, swimming, and fishing. Gorgeous nightly sunsets!. Just 15 minutes from both Gravenhurst and Bracebridge, with easy access to Highway 11, golf courses, and scenic trails, this property offers the perfect blend of seclusion, convenience, and four-season enjoyment! Book your showing today and start living the Muskoka lifestyle! Furnace (2021) Hot water tank (2020) Basement Completed (2013) (id:56248)
126 Mutrie Boulevard
Guelph/eramosa, Ontario
This beautifully designed 3-bedroom, 3-bathroom Freehold townhome by Fernbrook is nestled in the highly sought-after Rockwell Estates neighborhood. The property boasts outstanding curb appeal with uninterrupted views of the fields and Rockmosa Park. Inside, you'll find gleaming 5-inch-wide hardwood flooring throughout the main level and upper hall, complemented by an upgraded oak staircase. The open-concept main floor features soaring 9-foot smooth ceilings, seamlessly connecting the elegant living and dining room to the stylish kitchen. The kitchen is outfitted with a center island, quartz countertops, an extended backsplash with matching valance, an undermount sink, and high-end LG black stainless appliances.The principal bedroom offers a luxurious retreat with a custom-designed closet and a spa-like 5-piece ensuite. The ensuite boasts a soaker tub, a seamless shower, and heated flooring. Convenience is key, with the laundry room located on the second floor, complete with high-end black stainless washer and dryer, and upper cabinetry for storage.This home is ideally located for easy access to Guelph, Highway 7, GO Trains, and the airport.While the house itself is exceptional, the neighborhood truly makes it a home. Residents can enjoy a short stroll to walking trails, Rockwood Conservation, Rockmosa Park, the community center, sports facilities such as soccer fields and tennis courts, pickleball and shuffleboard courts, a dog park, toboggan hill and a library. Families will appreciate proximity to elementary schools and the YMCA EarlyON Learning Center.This is a fantastic opportunity to experience the charm and beauty of Rockwood, Ontario. (id:56248)
840 County Road 8 Road
Greater Napanee, Ontario
5.59 Acres Lot, Community Facility, 15,500 Sqf Former Elementary School Just South Of Napanee, 12 Classrooms(Shelfed And Ready For Storage ) And A Over 2000 Sft, 20 Ft Ceiling Height Gymnasium. There Is A Large Playing Field With Baseball Diamond Behind The Building. Lots Of Parking. It Was Used As Storage For A Retail Company. A Great Opportunity For Residential Conversion, a lot of potential uses. Very low property tax. Ready to be developed or can continue to use as is. (id:56248)
211 Foundry Street
Caledon, Ontario
Discover your dream home in one of Boltons most sought-after neighbourhoods! This spacious, beautifully renovated property sits on an impressive, 140'x88' irregular lot, providing a private backyard oasis you'll never want to leave. Imagine relaxing in your own personal resort, featuring an enormous 32'x16' inground pool that is 10' deep surrounded by mature trees siding on a quiet park offering complete privacy and tranquility. Inside, the home has renovations throughout, including all hardwood floors, staircases, kitchen, and bathrooms. The massive 23'x12' primary suite is particularly spacious, with a walk-in closet and ensuite. There are four full bathrooms and 3 seperate living areas, making it perfect for large families or multigenerational living. Parking is plentiful, with no sidewalk and 6 spots available on the driveway and 2 more in the garage. The property has a seperate entrance to the lower level which offers the potential for an in-law suite or apartment for additional income or multigenerational living. This home truly combines comfort, style, and privacy in a mature neighbourhood setting. Don't miss your chance to own this incredible private retreat. Extras: New furnace (2024), a new heat pump (2024), 200 Amp electrical panel and Leaf guards and downspouts (2024). (id:56248)
19 - 2172 Trafalgar Road
Oakville, Ontario
Welcome to 1987 Sq Ft of Bright, Upgraded Living in Prime Oakville Location! 3 Bed | 3 Bath | Extra-Long Garage | Turnkey Townhome Beautifully maintained 3-bedroom, 3-bathroom townhome offering 1987 sq ft of comfortable and stylish living space. This spacious home features a functional open-concept layout, perfect for modern living. The upgraded kitchen includes stainless steel appliances-fridge, dishwasher, and microwave and opens seamlessly into the main living and dining areas. Freshly painted throughout with tasteful upgrades, this home is move-in ready. The oversized garage easily accommodates two vehicles. Upstairs, the large primary suite includes a walk-in closet and a luxurious 5-piece ensuite bath. Two additional bedrooms are perfect for a growing family or work-from-home needs. Additional features: Fully waterproofed, upgraded garage ideal for storage or hobbies. Minutes to Sheridan College, Oakville Place Mall, and downtown Oakville's shops, cafés, and waterfront. Convenient access to major highways and the GO Station. Ideal for families, professionals, or investors looking for space, convenience, and a fantastic Oakville location. (id:56248)
388 Dymott Avenue
Milton, Ontario
Stunning 4+1 Bedroom, 3+1 Bathroom Detached Home Situated On A Decent Sized Lot With Elegant Upgrades Throughout! Step Into This Exquisite Detached Home That Perfectly Blends Modern Sophistication With Timeless Charm. Thoughtfully Upgraded With Premium Finishes, This Residence Boasts Soaring 9-Ft Smooth Ceilings, Elegant Wainscoting, And A Warm Ambiance Created By LED Pot Lights And Designer Chandeliers. The Main Floor Offers An Open And Inviting Layout, Featuring Beautiful Hardwood Floors And Hardwood Staircase That Seamlessly Connects Each Room. The Gourmet Eat-In Kitchen Is A Chefs Dream, Equipped With High-End Cabinetry, Quartz Countertops, Stylish Backsplash, A Generous Breakfast Bar Island, And Top-Of-The-Line Stainless Steel Appliances Including A Dual-Fuel Gas Stove. All Bathrooms Have Been Renovated, Featuring Brand-New Modern White Vanities, Sleek LED Mirrors, LED Vanity Lights And Contemporary Toilets Designed To Impress And Built For Comfort. Upstairs, You'll Find Four Spacious Bedrooms, Each With Ample Closet Space, Perfect For Family Living. The Master Bed Ensuite Offers His/Hers Closet With Closet Organizers And A Glass Enclosed Shower With A Bath Tub. The Professionally Finished Basement Includes A Well-Designed 1-Bedroom Suite, Complete With A Comfortable Living Area, 3-Piece Bathroom, And A Good-Sized Bedroom Ideal For Guests Or In-Law Suite. Steps To Schools, Shopping Mall, Bus Transit. Close To All Amenities. Well A Harmonious Blend Of Luxury, Comfort & Style! Don't Miss It! This Move-In-Ready Home Is A Rare Find. Rare 3 Parking Spots On A Single-Car Detach House. Don't Miss Your Opportunity. Book Your Showing Today Before Its Gone! (id:56248)
3047 Merritt Avenue
Mississauga, Ontario
A Rare find! This charming 3-Bed,2-Bath Semi-Detached Family Home, situated on a quiet cul-de-sac, sitting on a 122 ft deep lot, that offers abundant space both indoors & outdoors. As you step inside, the living room features cathedral ceiling, making the space feel bright, airy & open. Large windows allow the abundance of natural light while overlooking the front yard. Total living space approx 1350sqft along with finished basement. A cozy kitchen with plenty of counter space for all your cooking needs, it flows seamlessly into a large dining area, which can also double as a comfortable sitting area, Sliding doors from the dining area lead out to a lovely backyard perfect space for entertaining, BBQs, kids play or simply relaxing after a long day. A versatile bedroom on the ground floor adds flexible living options. Two other bedrooms on upstairs are also very spacious with large, bright windows & a beautifully upgraded bathroom complete with built-in Bluetooth audio for a spa-like experience. The house has direct access from the garage makes daily life effortless &convenient. The finished bsmnt is an added bonus, ideal for work, play, and household chores. It includes a spacious rec room/office, a newly built 3-piece bathroom,& laundry/utility area with all owned appliances no rental equipment. A private driveway with space for 4 cars plus a one-car garage featuring a mezzanine for extra storage, offering both convenience & functionality. The newly replaced 3-pane windows provide superior insulation and energy-efficient contributed by Zebra blinds. Newly painted walls and modern fixtures, potlights create a fresh, welcoming feel. Within walking distance to schools, parks, groceries, places of worship, medical centers, bus stops, & the GO station, quick access to major highways, neighboring cities. this home offers the ultimate in convenience. Perfect for commuters, first-time buyers seeking a versatile turnkey home, upsizers & downsizers-this one is a must-see! (id:56248)
700 Montbeck Crescent
Mississauga, Ontario
Presenting a remarkable opportunity to own a spectacular luxury residence meticulously constructed by Montbeck Developments. Move in today! This masterfully curated open-concept home exudes sophistication with herringbone-laid white oak flooring, dramatic ceiling heights, floor-to-ceiling windows that invite an abundance of natural light throughout. Enjoy the pleasure of optimal indoor/outdoor flow from the living room, dining room and kitchen each opening to covered patio & landscaped backyard. The bespoke designer kitchen is a statement in form and function, appointed with top-tier Fisher & Paykel appliances, exquisite quartz countertops and full-height backsplash, an oversized waterfall island ideal for elevated entertaining, & a walk-in pantry offering both elegance and practicality. The adjoining living and dining spaces exude sophistication and warmth, featuring custom millwork and a sleek linear electric fireplace. The primary suite includes a bathroom with soaker tub, separate glass shower, and dual-sink vanity, with park & lake views. A fully customized walk-in closet featuring built-in illuminated lighting, tailored cabinetry, and thoughtfully designed storage to elevate everyday living. Three more thoughtfully designed bedrooms, featuring custom built-in desks, tailored closets, and stylish ensuites adorned with concrete-inspired porcelain tile and premium designer fixtures. The fully finished lower level enhances the homes living space, offering a spacious family or recreation room complemented by a sleek 3-piece bathroom. Designed with comfort and function in mind the fully finished lower level enhances the homes living space, also features radiant heated floors, a rough-in for a home theatre or fitness studio. Integrated ceiling speakers provide ambient sound throughout, a well-appointed mudroom with abundant custom storage, a stylish servery, & an attached garage is finished with a striking black-tinted glass door for a modern, architectural touch! (id:56248)
235 Harold Dent Trail N
Oakville, Ontario
Welcome to 235 Harold Dent Trail! This stunning end unit townhome is located in the highly desirable area of Oakville. Built in 2020, this beautiful home offers $200,000 in upgrades, including a gorgeous stone and brick exterior, sleek quartz countertops, and custom kitchen cabinets. You'll love the open concept dining and living area, upgraded bathrooms, and gorgeous hardwood floors, pot lights and two cozy electric fireplaces to keep things warm and inviting. The outdoor space is just as fabulous with stone work patio and landscaping, perfect for relaxing! With three parking spaces including an electric car charging station and being just minutes away from grocery stores, hospitals, schools, and parks, this property is a must-see! Dont wait, book your showing today! (id:56248)
96 Winterton Court
Orangeville, Ontario
It's All About Location, Location, Location! This Lovely Home is Located On A Family Safe Cul-De-Sac, No Through Traffic and One of a Most Desirable Neighborhood of Orangeville - This Growing Community is Just Right For Young Families or First Time Buyers. NO Maintenance Fees, This is a Lovely, Bright, Sun-Drenched Home With Three Large Spacious Bedrooms and Three Washrooms - Freehold Townhouse. Easy Living, Open Concept, Ceramic Foyer and Hallway Leading To The Open Eat-In Kitchen W/ Backsplash, Full Of Sunlight Throughout. Large Closets, Beautiful Large Windows and Walk-Out To Deck. Private Fenced Backyard, Large Untouched Basement Has Large Above Grade Window Offering Plenty of Natural Light and Room For Your Special Touch. Garage Access From Main Floor, Garage Is 3.05 x 6.10 Meters, Stainless Steel Appliances. Easy Access to Hwy, Walking Distance to Shopping, Gas Station, Spencer Ave Elementary School, Place Of Worship and All amenities. (id:56248)
1702 - 3985 Grand Park Drive
Mississauga, Ontario
Welcome to Pinnacle Grand Park, perfectly located in the vibrant core of Mississauga. This stylish and functional 2-bedroom, 2-bathroom condo features soaring 9-foot ceilings, floor-to-ceiling windows, and a bright open-concept layout that invites natural light and showcases sweeping, unobstructed views. With 929 sq.ft. of well-planned interior space and a 45 sq.ft. private balcony, this home offers a harmonious blend of comfort and contemporary design. Includes one parking space and one locker for added convenience. Situated just minutes from Square One Shopping Centre, YMCA, Sheridan College, Mississauga Central Library, and more with seamless access to public transit, GO Station, and major highways including 403, 401, and QEW, this location is ideal for both commuters and lifestyle seekers. (id:56248)
403 - 1370 Costigan Road
Milton, Ontario
LOCATION LOCATION LOCATION! Be sure to watch the VIRTUAL TOUR! Welcome to this beautifully upgraded 1 BEDROOM + DEN condo, perfectly nestled in a serene enclave surrounded by lush GREENSPACE AND TRANQUIL PONDS. Located in a peaceful neighborhood of million-dollar homes, this stylish retreat offers the ideal blend of comfort and convenience. Featuring 9- FOOT CEILINGS A SPACIOUS WALK-IN CLOSET, cozy Berber carpet, and an OPEN-CONCEPT KITCHEN WITH A BREAKFAST BAR, the unit is designed for modern living. Step out onto your private balcony overlooking the scenic pond and greenery the perfect spot to unwind after a long day.You're just minutes away from the GO TRAIN, top-rated restaurants, KELSO CONSERVATION AREA, Glen Eden SKI RESORT, terrain PARKS, and pristine LAKES. Plus, enjoy quick access to SCHOOLS, SHOPPING, MILTON DISTRICT HOSPITAL, and much more! Included with the unit is UNDERGROUND PARKING and a LOCKER ideal for storing winter tires and seasonal gear. DON'T MISS OUT ON THIS HIDDEN GEM!!! (id:56248)
532 - 2501 Saw Whet Boulevard
Oakville, Ontario
Stunning Brand-New 1+1 Condo at 2501 Saw Whet Blvd, Oakville Step into this beautifully designed 1-bedroom plus den, 2-bathroom condo featuring a bright, modern layout with large windows and open-concept living. The stylish kitchen flows seamlessly into the living and dining areas, making it perfect for everyday living and entertaining. The primary bedroom includes a private ensuite, offering comfort and privacy, while the second full bathroom is ideal for guests or shared use. The den is spacious and versatile, easily functioning as a home office, guest room, or flex space tailored to your needs. High-speed internet is included in the maintenance fees, adding convenience and value to your monthly costs. Enjoy peaceful, unobstructed views of the fields off Bronte Road, creating a serene backdrop for your daily life. A locker is conveniently located just across the hall from your unit, and your dedicated parking spot is right next to the elevator on P1 a rare and valuable feature. This brand-new condo combines luxury, practicality, and location. Set in a growing Oakville community, you're just minutes from parks, trails, shopping, and transit. A perfect choice for professionals, downsizers, or first-time buyers move-in ready and waiting for you! (id:56248)
40 Springhome Road
Barrie, Ontario
Welcome to this beautifully maintained 3-bedroom bungalow located in Allandale Heights. Nestled on a generous 65 x 140 ft lot and surrounded by mature trees, this home offers space, privacy, and comfort in a quiet, established community. Step outside to your private backyard oasis featuring an in-ground pool ideal for summer relaxation and entertaining. A spacious 37 x 12 ft garage provides ample room for parking, storage, or a workshop. Inside, the home offers a warm and functional layout with additional finished space on the lower level, perfect for hosting guests, enjoying family time, or creating living space to suit your needs. Located just a 15-minute walk to Kempenfelt Bay and minutes from Highway 400, shopping, parks, schools, and a local recreation centre, this property delivers the ideal mix of convenience and lifestyle in one of Barrie's most family-friendly areas. (id:56248)
63 Decarolis Crescent
Essa, Ontario
Where Warmth Meets Style: A Heated Garage, New Chef's Kitchen & Outdoor Living at Its Best, this meticulously maintained 4-bedroom home seamlessly blends comfort, character, and modern upgrades. From the moment you arrive, you're welcomed by a bright and airy main floor wrapped in tones of warm whites, natural woods, and stone details that create an inviting atmosphere throughout. The new kitchen is a showstopper, complete with quartz countertops, a 36-inch stove, a large island, and a walk-in pantry, designed to inspire your inner chef. The open-concept layout flows seamlessly into a cozy living space, featuring warm hardwood floors and a striking stone gas fireplace, perfect for relaxing or entertaining on the main floor. Step outside through sliding glass doors to your private backyard, where a stone patio and gas fire pit set the stage for year-round enjoyment. Two sugar maple trees add natural beauty, while the irrigation system keeps your outdoor space lush and low-maintenance. The elegant primary suite upstairs features warm hardwood floors, an extensive walk-in closet, and a 4-piece ensuite with a soaker tub and a separate shower. Three additional bedrooms and another full bathroom provide plenty of space for family or guests. The 2-bay garage is spray-foamed and equipped with insulated garage doors, featuring a heat pump that provides a year-round temperature-controlled space for your vehicles, hobbies, or workshop. Every inch of this home is filled with thoughtful upgrades and timeless design, turnkey and ready to welcome you home. ** This is a linked property.** (id:56248)
1103 - 88 Promenade Circle
Vaughan, Ontario
Welcome to this luxury condo unit located in the prestigious Promenade Park Towers. Offering approximately 700 sqft of thoughtfully designed living space plus a private balcony, this southeast-facing 1 bedroom 1 den suite is filled with natural light throughout the day. Upgraded hardwood floors throughout living and dining areas, the open-concept layout is perfect for modern living. Den can be used as second bedroom. Enjoy world-class building amenities including an indoor pool, 24-hour concierge, sauna, gym, party room, theatre, game room, BBQ courtyard, guest suites, and even a putting green. Great location with steps to Promenade Mall, public transit, TNT Supermarket, top-rated schools, and fine dining, with easy access to Highways 7 & 407 and a direct bus route to York University. (id:56248)
66 Monteith Drive
Brantford, Ontario
Welcome to 66 Monteith Drive! Entering this home you are greeted with open concept living. Spacious kitchen featuring quartz counter tops and island that you can and stools for additional eating area. To the side is the dining area that also opens to the welcoming living room. Sliding doors from kitchen lead to an open backyard space to enjoy. From the garage is the laundry room. Upstairs features hardwood staircase leading to 3 generous sized bedrooms and private ensuite for the primary room. All applicants to provide 2 recent pay stubs, letter of employment, rental application form, and any other supporting documents required. Tenant to pay for all utilities. (id:56248)
43 Oriole Parkway
Toronto, Ontario
Exceptional executive home for lease in Toronto's prestigious Deer Park neighbourhood, ideally situated on the corner of Oriole Parkway and quiet, tree-lined Gormley Avenue, with private driveway access off Gormley. Directly across from Upper Canada College, this beautifully renovated 5-bedroom, 5-bathroom residence offers nearly 4,000 square feet of total living space. Thoughtfully designed and highly functional, it's an ideal layout for family living, featuring a large swimming pool, multiple fireplaces, a formal dining room, heated floors, and a heated garage that doubles as a versatile hangout space. The two-car driveway and TTC access just steps away add everyday convenience. Walk to Forest Hill Village, the scenic Beltline Trail, and top public and private schools including UCC, BS, and Brown Junior Public. Also walkable to the shops, dining, and amenities of Yonge & St. Clair, and within easy reach of both Davisville and St. Clair subway stations. A perfect option for families looking ot be near excellent schools or in need of a spacious, turnkey rental while renovating their own home. (id:56248)
191 Mckee Avenue
Toronto, Ontario
EXCELLENT LOCATION! Massive Pool Size Lot 50 X 138! Rarely Found in Prime Willowdale East Location! Surrounded By Million Dollar Homes! Great Opportunity for Living in/Renting out/Building a Dream Home [Over 4000sf New Home Design Blueprints Ready]! Safe Neighborhood! Sitting on Quiet Section of McKee & Longmore. Famous School District - MCKEE P.S, EARL HAIG S.S! Mins to Yonge Subway Line/Hwy 401/Parks/Community Centers/Libaries/Bus Stops/Shopping Centres/Restaurants. South Facing Backyard Exposure. Newly Renovated Kitchen, 2 Bathrooms & Laminate Floors of Sunroom, 2nd Level & Bsmt. New Paintings. Practical Layout. Lots of Windows. Modern Kitchen, Quartz Countertop. Lots of Storages on Upper Level & Bsmt. High Ceiling in Family Rm, Bright & Spacious. Sizable Sunroom Welcoming Natural Light All Day Long. Separate Entry to Finished Bsmt, Open Concept. Double Detached Garage. Total 6 Car Parking. No Sidewalks! Must See, Can't Miss! (id:56248)
7 Davies Crescent
Toronto, Ontario
Charming East York Bungalow on Large Lot! Discover the potential of this solid brick bungalow nestled on one of East York's coveted, extra-wide lots. Whether you're looking to renovate, build new, or live comfortably as-is, this home offers a unique opportunity with its expansive yard, ideal for growing families, investors, or custom home builders. Features include a detached garage, original hardwood floors, and a solarium for extended space. Situated on a quiet street, just minutes from the DVP, Danforth shops, schools, parks, and transit. Great potential to renovate, build new, or generate rental income through a 4+1 (fourplex plus garden suite) for the CMHC MLI Select program, or the new 6-plex zoning. Don't miss your chance to secure one of the few large-lot properties in this sought-after neighbourhood! (id:56248)
2007 - 83 Borough Drive
Toronto, Ontario
Welcome to Tridel's 360 at the City Centre. This spacious and functional, 1 bedroom unit with an eastern exposure is immaculate and move-in ready! Enjoy sunrise views from the walk-out to the balcony from the living/dining area with a warming electric fireplace and display mantle. Prepare meals and entertain in the open concept kitchen with a lovely granite breakfast bar and counters. Durable laminate flooring is laid throughout the living/dining areas and primary bedroom. The sun-filled primary bedroom has floor-to-ceiling windows with a large wall-to-wall double closet with built-in closet organizers. Just steps away from the bedroom is the 4-piece bath with a rain shower head. For extra convenience, the locker for this unit is located next to the parking space in the underground parking garage. You will surely enjoy the amazing building amenities including: 24 hour concierge, the indoor swimming pool, sauna and hot tub, fully equipped gym, billiards and party room, the roof top patio on the 26th floor and lots of visitor's parking. This condo is conveniently located off the 401, minutes from 404 and DVP, TTC just steps away. Short stroll to Scarborough Town Centre, groceries/shopping, restaurants and so much more! Don't miss out on this one! (id:56248)
54 - 71 Cass Avenue
Toronto, Ontario
Stunning 3+1 bedroom, 2 full bathroom townhome facing a beautiful south-facing park in the heart of Agincourt! Enjoy rare unobstructed park views and mature trees from your dining room, filling the home with natural light and calm. Fully renovated in 2025, this move-in ready home features brand new flooring, new staircase, fresh paint, new pot lights, and a fenced backyard with private access door.The kitchen and 2nd-floor bathroom were updated in 2025 with granite countertops and sinks, stainless steel appliances, and stylish finishes. The finished basement provides flexible space for a rec room, office, or guest suite.Close to top-rated schools, Agincourt Mall, No Frills, Shoppers Drug Mart, restaurants, and more. Quick access to TTC, GO Station, 401, and Scarborough Town Centre. Bright, modern, and truly one of a kind! Plz See 3D video and drone shooting photos for details! (id:56248)
164 Wright Crescent
Ajax, Ontario
DONT MISS THIS beautiful townhouse with lots of upgrades! Nestled in a highly sought-after, family-friendly neighbourhood in Ajax. This well maintained 3-bedroom, 2-bathroom Freehold Townhouse has a large front yard and an expansive backyard complete with a custom deck, built-in seating, and a separate lawn and garden area perfect for summer BBQs, entertaining, or relaxing with the family. Unbeatable LOCATION - 2-minute drive to Hwy 401, 7-minute walk to the GO Station,5-minute drive to major shopping plazas, grocery stores, and all essential amenities, Steps to top-rated elementary and high schools (Public & Catholic), parks, and playgrounds. Lots of UPGRADES - Gorgeous, Renovated Kitchen (April 2025)- Featuring premium cabinetry, quartz countertops, elegant ceramic backsplash, and new tile flooring. New Driveway (Sept 2024), Professional Interlocking & Landscaping, Upgraded Bathroom Fixtures & Finishes, New Bedroom Windows (April 2021), New Shingles on the roof above the garage. Replaced carpets with laminates on main and 2nd floor. Hardwood stairs. Dont miss your chance to own this beautifully renovated home in a prime location (id:56248)
150 - 4662 Kingston Road
Toronto, Ontario
*Fabulous 4-Bedroom Condo Townhouse in a Secluded Gem!**Welcome to your dream home! This stunning 4-bedroom condo townhouse is RARE to find! nestled in a tranquil enclave just behind Kingston Road, offering the perfect blend of serenity and convenience. With proximity to UFT, Centennial College, and the beautiful Morningside Park, this location is ideal for families, students, and professionals alike. Step inside to find a beautifully renovated kitchen, complete with modern appliances and stylish finishes, perfect for culinary enthusiasts. The open layout features laminate flooring throughout, creating a warm and inviting atmosphere. Freshly painted walls add a touch of elegance, making it move-in ready!Each of the large bedrooms offers ample space, providing comfort and privacy for everyone in the family. Enjoy your morning coffee or host weekend barbecues with a convenient walk-out to your private backyard oasis, perfect for relaxation and outdoor gatherings. This condo townhouse is not just a home; its a lifestyle. Don't miss out on the opportunity to own this fabulous property in a sought-after area. Schedule your viewing today and discover the charm and convenience that awaits you! Lets not forget to add the swimming pool, tennis court and basketball court (id:56248)
2876 Shortreed Gardens
Pickering, Ontario
Luxurious Brand-New 3,489 Sq Ft Home Backing Onto Ravine | 4 En-suite Beds + Huge Loft | 5 Washrooms I Walkout Basement | 38' Front & 125 Ft Deep Lot | No Rear Neighbours! Facing future park. Welcome to this exceptional stunning never lived all Brick residence on a premium deep ravine lot in the heart of the Seaton master-planned community. This brand-new 4-bedroom + loft home features an expansive 3,489 sq ft layout with 10-ft ceilings on the main floor, oversized windows, creating a bright and open living environment filled with abundant natural light. Enjoy separate living, dining, and family areas, perfect for everyday living and entertaining. The upgraded kitchen and bathrooms, wide-plank hardwood floors throughout, and thousands spent on the upgrades make it the wisest choice for your family. The second floor boasts four generously sized bedrooms, 3 Brs with walk-in closets and all 4 with its own private en-suite bathroom offering ultimate comfort, privacy, and convenience for all family members. A spacious loft area adds versatility, perfect for a home office, media lounge, kids playroom, or fitness space. Unspoiled *walkout basement* and side entrance offer endless possibilities for customization, whether you envision a recreation space, in-law suite, or private retreat or possibility for making rental units upon city approval. Plus the *regular shaped, deep and flat lot* has the potential of future development in the backyard subject to city approval. Tarion Warranty. Steps away from a picturesque park, perfect for leisurely strolls and outdoor activities.- Short walk to an exciting, *upcoming shopping plaza* offering a variety of amenities. Very close to the upcoming state of the art community center and be at the heart of master planned Seaton growth areas. Minutes from 407, close to GO station, next to Toronto & Markham, commuting is a breeze. This home is the perfect blend of luxury, functionality, and convenience, set in a coveted location. (id:56248)
60 Doonaree Drive
Toronto, Ontario
Step inside this sophisticated mid-century modern residence and discover a rare blend of architectural elegance and natural beauty in the heart of the prestigious Parkwoods neighbourhood. Set on an oversized, ravine-like, pie-shaped lot, this stylish side split spans nearly 2,000 SQ FT, thoughtfully updated while retaining much of its timeless character. Floor-to-ceiling windows bathe the interiors in natural light, complementing grand living spaces with vaulted ceilings, striking brick and stone-surround fireplaces, a modernized kitchen featuring top-of-the-line appliances with a waterfall centre island ideal for entertaining. The kitchen, formal living, and dining rooms flow seamlessly onto wraparound terraces, creating an effortless connection between indoor comfort and outdoor leisure.The upper level features 2 spacious bedrooms and a beautifully updated 4-piece bathroom with quartz counters, Italian tile, and custom cabinetry. The oversized primary retreat features a generous seating area, custom-built-ins, and picture windows that frame views of the lush, private backyard. The ground floor offers exceptional versatility, with a gas fireplace, a wall of built-ins, an office nook, and a walk-out to the scenic gardens perfect as a family room, private 3rd bedroom or in-law suite. A 4th bedroom, full bathroom, and laundry with ample storage complete the lower level. Outside, be swept away by the abundance of mature trees, stone steps, and cascading gardens that lead to a picturesque pool--your Muskoka-like escape in the city. A 2-car garage and private drive provide ample parking, adding to the homes unparalleled curb appeal. All this in a highly coveted neighbourhood, steps from reputable schools, including Victoria Park Collegiate's acclaimed IB program. Minutes to the Don Valley Parkway and Highway 401, residents enjoy quick access to downtown and the GTA. An exceptional option for those seeking more space, privacy, and sophistication just beyond the city core. (id:56248)
3307 - 50 Charles Street E
Toronto, Ontario
Luxury CASAIII 2 Bedrooms +Den. Bright And Spacious, Open Concept Modern Kitchen, 9Ft Ceilings, Floor To Ceiling Windows, Hardwood Floors, Pot Lights, Master Ensuite W/ His/Her Closet. 991 SqFt + 194 SqFt Balcony. Prime Yonge/Bloor Location, Steps To Yorkville, Subway, Shopping, Restaurants, U Of T. State Of The Art Amenities Incl: Infinity Pool, Fully-Equip Gym, Rooftop Dk, 24Hr Concierge. (id:56248)
2 Augusta Avenue
Toronto, Ontario
Welcome To Your Beautiful New Penthouse Rush Condo 1 Bed 1 Washroom. Most Prime Location In Toronto! New Bright & Spacious Ph W/ Clear Unobstructed View Of Toronto Skyline. Perfect Layout. Modern Design, Sleek & Modern Kitchen. Large Windows Throughout Provides Lots Of Natural Light. Open Concept Living Area Seamlessly Flows Into The Kitchen/Dinning/Living Area. Ensuite Washer + Dryer. Amenities Include Fitness Centre, Wall Climbing, Outdoor Terrace, Party Room, Yoga Area, Pet Spa & More. B/I Appliances: Stovetop, Refrigerator, Oven, Microwave, Washer & Dryer. (id:56248)
Ph-4602 - 33 Charles Street E
Toronto, Ontario
Welcome to your breathtaking penthouse retreat - a luxurious two-storey residence at Casa Condos offering unobstructed views of Downtown Toronto and Lake Ontario. This exceptional home features two generously sized, split-layout bedrooms, each with its own spa-like ensuite bath complete with premium Toto toilets, ensuring privacy and comfort. The expansive open-concept living and entertaining space is anchored by a dramatic staircase, adding architectural sophistication and seamlessly connecting both levels. (id:56248)
2905 - 57 St Joseph Street
Toronto, Ontario
Luxury Living at 1000 Bay Street, South West Corner Suite with Breathtaking City & Lake Views! Welcome to the prestigious Cresford-built residence at 1000 Bay Street, just steps from University of Toronto, Queens Park, and Yorkville. This bright and spacious southwest corner unit features 2 bedrooms, 2 full bathrooms, 1 premium parking spot near the elevator, and 1 locker. Enjoy a rare, unobstructed panoramic view of the CN Tower, Lake Ontario, and downtown skyline from your 307 sqft wrap-around balcony! Boasting one of the best floor plans in the building, this suite is beautifully upgraded with: # Wide-plank Pre-Engineered Hardwood Floors throughout # 9" ceiling, floor-to-ceiling windows for maximum natural light # A custom European-style kitchen with Caesarstone countertops, Custom-designed built-in closet organizers # Marble tiles in the bathrooms, including walk-in shower and elegant vanity upgrades # Custom Serenity roller blinds. Residents enjoy 5-star amenities including: Soaring 20-ft lobby, Rooftop infinity pool and sun deck with BBQ area, Fully equipped fitness centre, Media room, game room and rooftop lounge. This is luxury urban living at its finest perfectly located, meticulously maintained, and thoughtfully designed for comfort and style in the heart of downtown Toronto. (id:56248)
80 Spire Hillway
Toronto, Ontario
Move-in Ready & Well-Maintained Home with a rarely found 4-Bedroom! Nestled on a quiet ravine lot with a serene backyard, this home offers peace and privacy, perfect for comfortable family living. Located in the highly sought-after A.Y. Jackson Secondary School zone, and within walking distance to both elementary and middle schools. Enjoy easy access to Hwy 404, DVP, 401, nearby bus stops, shopping malls, and supermarkets. Recent upgrades include: Heat Pump 2023, Furnace & Basement Fireplace 2025, Windows 2020, and newer Stove & Fridge. The community also features an outdoor swimming pool, and visitor parking, and includes water and outdoor maintenance. (id:56248)
40 Tollerton Avenue
Toronto, Ontario
***FULLY PERMITTED*** A Cherished Family Home! Discover this stunning Stone-brick home that has been lovingly maintained Nestled in a serene In High Demand Location! Sun-Filled South Exposure Beautiful Home With A Private Backyard. The main floor boasts a spacious living and dining room combination with gleaming Hardwood flooring, creating an inviting atmosphere for entertaining. A family-sized kitchen features stainless steel appliances and a bright breakfast area Walk out to a Large Balcony. Large 3+3 Bedroom, 3 Bathroom With A Separate Entrance Basement. Basement complete with a Gas fireplace, Kitchen, Separate Laundry, Bathroom and 3 Bedrooms opens to a large living space perfect for enjoyment and peaceful relaxation or income. Short-Walk To Cummer Park & Best Rated Schools. Mins To Community Centre, Library, Shopping Center, Hwy 404/401. The Highlight of this property is: Garage Door, Main Entrance Door, Porch Stairs, Windows, Main Floor flooring, Living/Dining opening All done 2013, Double Garage, Covered Spacious Front Porch." This is a fully ***PERMITTED*** for over 5500sqft living space and Elevator. All fees are paid (id:56248)
29 New Street
Hamilton, Ontario
Charming and Renovated Home in Prime Hamilton Location – Welcome to 29 New Street, Hamilton. This is your chance to own a detached home in a dynamic and walkable neighbourhood in vibrant downtown Hamilton where an unbeatable price meets an unbeatable location. Located in the sought-after Strathcona South community, 29 New Street is close to Locke Street, Dundurn Castle, Victoria Park, schools, shops, transit, offers quick access to McMaster University and Highway 403 and the lively shops and eateries along Locke Street. Renovated in 2025, this home blends classic charm with modern upgrades, including new windows, floors, appliances, kitchen, and bathrooms. Inside, a bright and open layout connects the living and dining areas to a stylish, redesigned kitchen—perfect for hosting friends or relaxing at home. Whether you’re a first-time buyer, downsizing, student, or commuter, this location offers unmatched convenience with a cozy, move-in-ready space to call your own. If you're looking for a smart start in Hamilton’s thriving downtown core, 29 New Street is the one. (id:56248)


