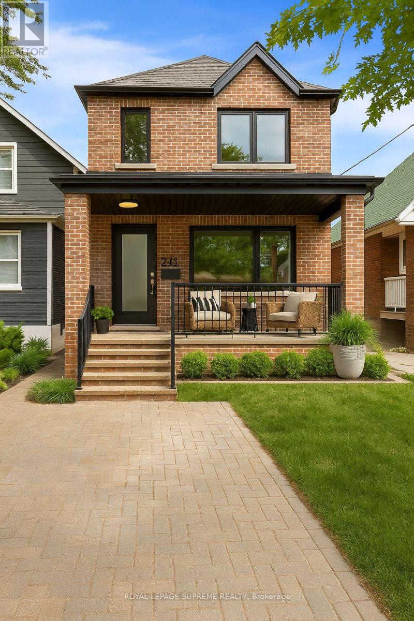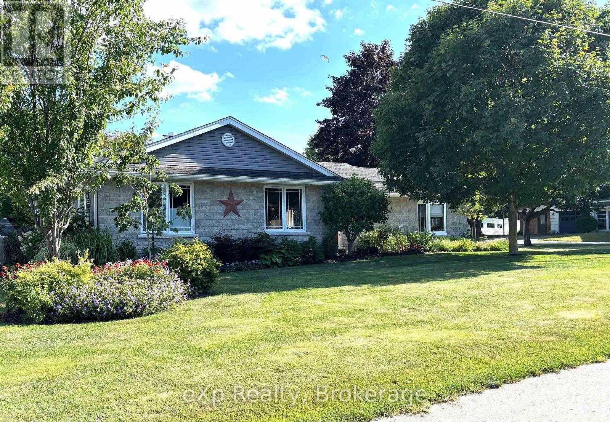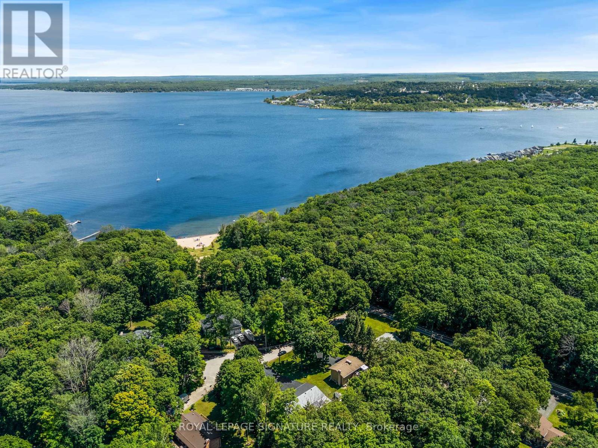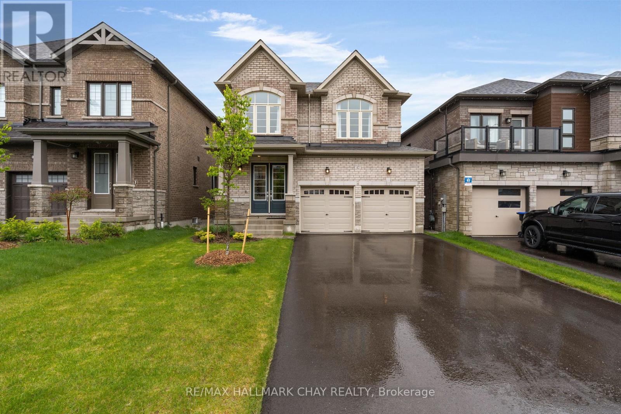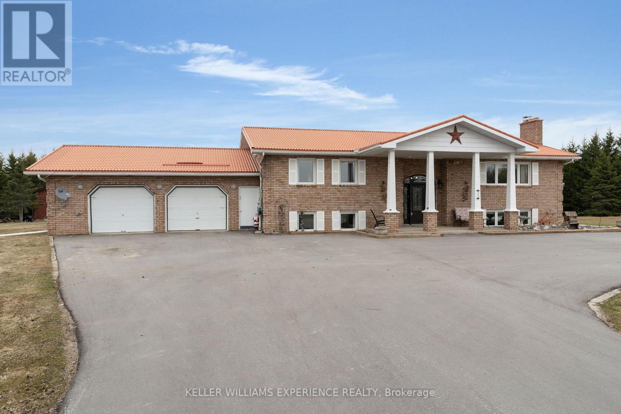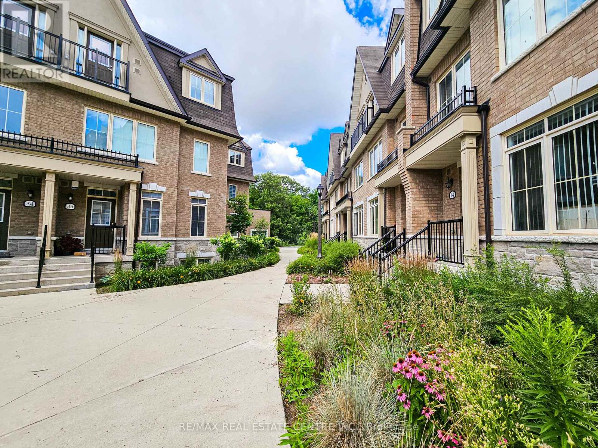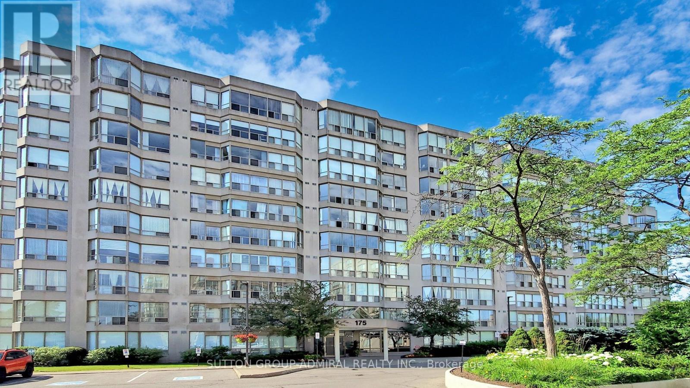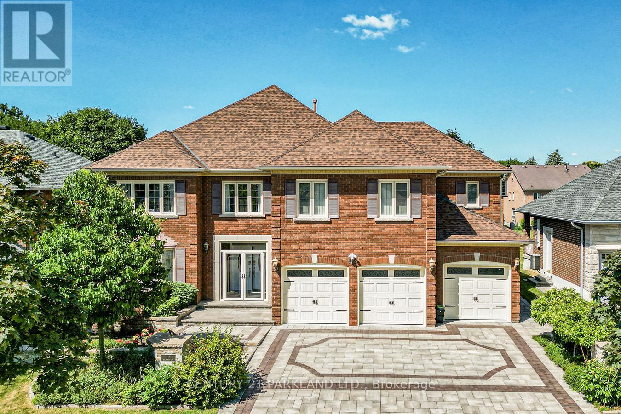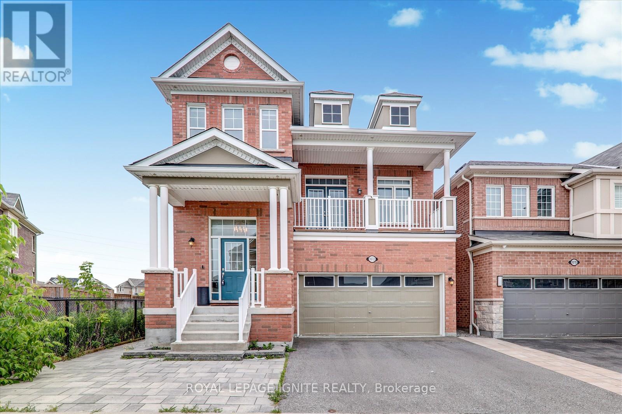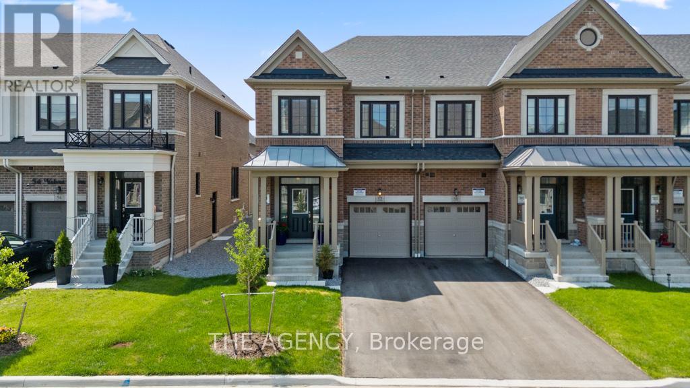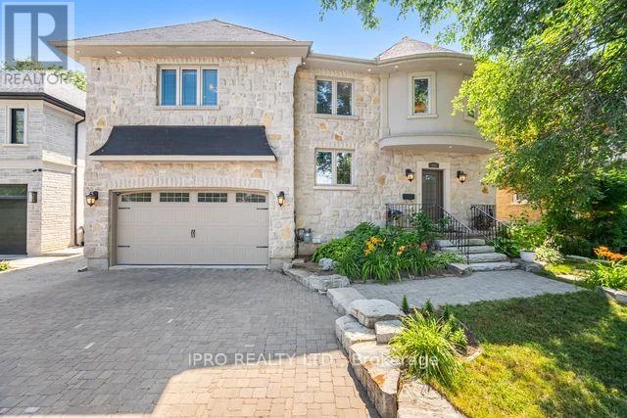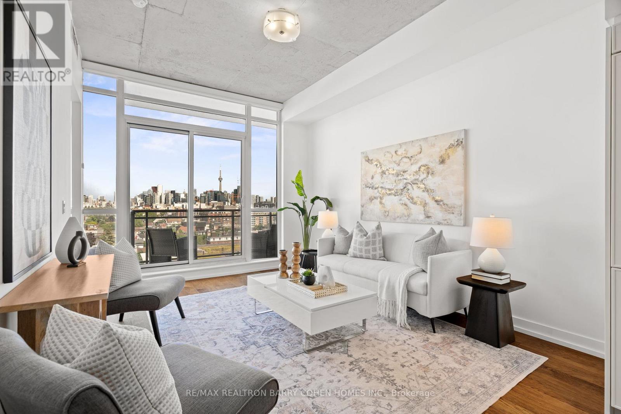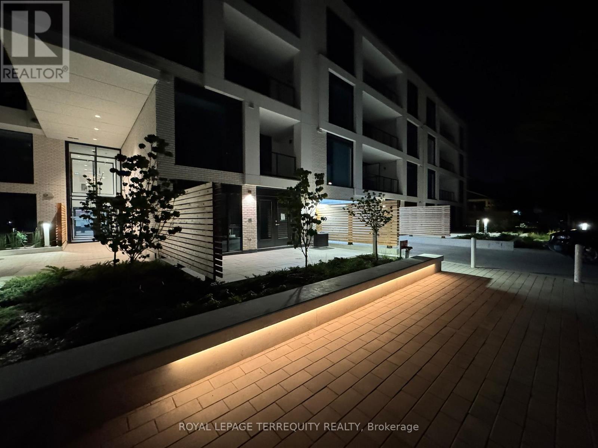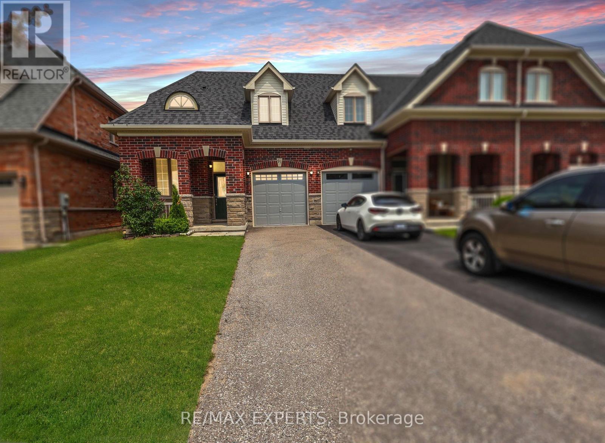24 York Avenue
Toronto, Ontario
Welcome to the newly custom-built home thoughtfully constructed at 24 York Ave which offers the perfect blend of modern luxury and smart design. The main floor features soaring 10-foot ceilings, a stylish powder room, a bright skylight, and a stunning gourmet kitchen with stainless steel appliances, a large walk-in pantry, and elegant designer finishes throughout. Upstairs includes three spacious bedrooms, a spa-inspired primary ensuite, a second full bath, custom closet organizers, and 8-foot ceilings. The finished basement with separate entrance includes 8-foot ceilings, a full bathroom, and a well-designed 1-bedroom suite ideal for extended family or guests. Enjoy a front yard parking pad, welcoming veranda with 11-foot ceiling, and a prime location just a short walk to the new Eglinton LRT Mount Dennis Station, close to parks, schools, transit, and shopping. A rare opportunity in a thriving, family-friendly neighbourhood. (id:56248)
9 - 322 Lakeshore Road W
Mississauga, Ontario
Welcome home to this bright and spotlessly clean Two Bedroom upper level apartment in a Port Credit boutique building. Unit has been renovated top-to-bottom and shows like a brand new condo. Relax in warm surroundings featuring a wood burning fireplace, modern appliances and a spacious, functional kitchen with breakfast area on peninsula, built-it dishwasher and built-in over-the-range microwave. Stunning renovation features vinyl floors throughout, all new cabinets & appliances, all new interior doors, trim & baseboards. Clean and well managed building with security cameras & laundry on site. Walk togrocery store, transit, new LCBO, Lake Ontario and the new Brightwater development. Rent includes heat & hydro. Port Credit is the place to be! Trendy & Vibrant restaurants, upscale shopping, frequent festivals and events throughout the year. Walk to shopping, transit, parks, waterfront trail, marina and lake. One parking spot available @$100/month. (id:56248)
2202 - 215 Sherway Gardens Road
Toronto, Ontario
Don't Miss Out On This Corner unit Condo that Boasts Stunning, Unobstructed S/E Views Of Toronto Skyline & Lake with plenty of Natural Light. Very Sought After 2 /2Bath Approximately 897 Sq Ft which is one of the biggest units in the building. Bright Open Concept Unit Has Floor To Ceiling Windows In Liv Rm, Hardwood floors . Entire Unit Freshly Painted with Brand New Light fixtures. Contemporary Kitchen W/Granite Counters & Breakfast Bar, Separate Eating Area, Split Bedroom Floor Plan, Master Bedroom W/ 3pc-Ensuite. Facilities Inc. Indoor Pool, Fitness/Games/MediaRooms.24Hr Concierge. Enjoy The Path To The Ravine, Park W/ Hiking/Biking Trails That Lead To Lake Ontario. Steps Away From Sherway Gardens Mall, Restaurants, Close To Major Highways & Ttc. This is a Fantastic Condo situated in a very convenient spot to access highways within 2 minutes from building. Bring your clients they wont be disappointed! (id:56248)
9 Johnstone Boulevard
Brockton, Ontario
This exquisite four-bedroom, family bungalow situated in a quiet and desired area of town showcases a unique blend of style and elegance, offering over 4,000 square feet of beautifully finished space across two levels. Designed with both comfort and sophistication in mind, the home features high-quality upgrades throughout, seamlessly combining modern touches with a timeless contemporary flair. The main level boasts a spacious eat-in kitchen and dining area, formal living room, and a cozy family room perfect for everyday living or entertaining. Three generous sized bedrooms, full bath (semi-ensuite), a 2 pc. bath and laundry facilities complete this floor. Two separate staircases take you to the lower level which expands the lifestyle possibilities. An entertainment-sized rec room, fourth bedroom, third bath and abundant storage options make this home ideal for families of all sizes. The attached double garage (8.65 x 8.82m) is both impressive in size and height, while the professionally landscaped outdoor living space is a private retreat complete with a variety of perennial gardens, a sun-filled deck, stamped concrete patio and fenced yard. Two garden sheds offer even more organized storage. The irrigation system with a rain sensor keeps the lawn and gardens lush and green. Spotlessly clean and move-in ready, this home is a rare gem offering both luxury and functionality. Many amenities are within walking distance. Realtors see Documents Tab for complete list of updates. (id:56248)
218 Overlea Drive
Kitchener, Ontario
Charming Family Home in Forest Hill – 218 Overlea Drive, Kitchener Welcome to 218 Overlea Drive, a delightful detached 4 level backsplit nestled in Kitchener’s desirable Forest Hill neighbourhood. With 3+ bedrooms, 1.5 bathrooms, with a functional layout perfect for families. This home offers comfort, character, and plenty of potential. Step inside to a bright main living space with large front-facing windows and a welcoming flow that continues through the dining area and eat in kitchen. The additional sunroom off the back adds a cozy spot to relax year-round, with lovely views of the private backyard — a peaceful space ideal for summer gatherings or quiet evenings outdoors. Upstairs, you'll find three generous bedrooms and a full bathroom. While the lower level offers a spacious family room, bedroom/den/office, a handy powder room, laundry room/mud room and a side entrance — perfect for extended family visits or future in-law potential. The basement can easily be used as a rec room or large storage area, with a significant crawl space for those seasonal items. Furnace, A/C 2018, Water Softener 2024. Additional features include a single car garage, ample driveway parking, and a location that’s just minutes from schools, shopping, parks, and highway access. Whether you’re a first-time buyer, growing family, or savvy investor, this home is a great opportunity in a great Kitchener community. (id:56248)
3 Cynthia Court
Barrie, Ontario
Set on a peaceful tree-lined street in North East Barrie, your whole family will benefit from the convenience of nearby schools, parks, rec centre, abundant shopping, restaurants, Hospital, Georgian College and easy highway access- all within a stroll or a 5 min car ride. With 3 bedrooms on the main floor, sun-filled living and dining rooms, daylight basement with a 4th bedroom and full bath and pale wood floors in the huge family room with gas fireplace, there is room for large gatherings or children's play. The floor plan is ideal for an in-law apartment or student's room. Naturalized gardens adorn both front and back- with an established vegetable patch and herb garden in the fully fenced in backyard. This is a well maintained home with new garage door/25, New furnace /23, AC /24 and many rooms are freshly painted. New double asphalt driveway has been contracted to be completed soon. Don't wait, your family will Thrive Here! (id:56248)
12 Prince Of Wales Drive
Barrie, Ontario
All Brick, Well Maintained 5 Bedroom Family Home In One Of Barrie's Best Neighbourhoods! Over 3,600+ SqFt Of Available Living Space! Including 2 Bedroom In-Law Suite With Walk-Out basement Entrance & Separate Laundry! Welcoming Front Entrance Leads to soaring ceiling, then to spacious layout, 9ft ceilings in Living Room With Gas Fireplace, & Combined With Kitchen Featuring Stainless Steel Appliances, Granite Counters, Backsplash, Tile Flooring, & Room For Additional Breakfast Area With Walk-Out To Large Deck! Enjoy Family BBQ's, Or Peaceful Mornings With Seasonal Lake Views From Your Backyard! Lush yard Space For Kids To Play, Patio Area From Basement, & Garden Shed For Extra Storage! Formal Dining Room With Hardwood Flooring & Large Window, Perfect For Hosting Family & Friends On Any Occasion. Upstairs, 3 Spacious Bedrooms. Primary Bedroom Features Views Of Kempenfelt bay, Double Door Entrance, Engineered Hardwood Flooring, Pot Lights, Walk-In Closet & Spa-Like 5 Piece Ensuite With Double Sinks, Soaker Tub, & Walk-In Shower! 2 Additional Bedrooms With Broadloom Flooring, & Closet Space, Plus 4 Piece Bathroom! Convenient Upstairs Laundry With Closet & Tile Flooring. Lower Level 1,084 SqFt In-Law Suite Features Above Grade Windows, Open Concept Living Room With Laminate Floors, & Walk-Out To Patio Area. Full Kitchen With Backsplash, 2 Spacious Bedrooms & 4Pce Bath! Perfect For Those Looking To Generate Extra Income, Or For Family To Stay! Owned Hot Water Tank. Roughed-In Central Vac. All New Triple Pane Windows throughout (2024). Furnace (2021) Backyard Connection Ready For Hot Tub Install! Heated Double Car Garage With 4 Car Driveway Parking Spaces & No Sidewalk! Short Walk To Loyalist Park & Wilkins Trail & Beach, While Still A Short Drive To All Immediate Amenities: Park Place Plaza, Costco, Highway 400, Lake Simcoe & Centennial Beach, Allandale Golf Course, Rec Centre, GoTransit & Friday Harbour! (id:56248)
39 Churchland Drive
Barrie, Ontario
Fully Renovated from Top to Bottom in One of South Barries Most Sought-After Neighbourhoods! This immaculate 3+1 bedroom, 4-bathroom home has been completely transformed with high-end finishes and is nestled on a quiet street within walking distance to top-rated schools, shopping plazas, parks, and trails.Enjoy a stylish and functional layout featuring brand new floors throughout, a fully updated kitchen with modern cabinetry, stone counters, stainless steel appliances, designer backsplash, and upgraded lighting. All four bathrooms have been tastefully renovated with premium tiles, custom vanities, and glass showers. Other recent upgrades include custom interior doors, new light fixtures throughout, and a freshly paved driveway (2023) that enhances the homes impressive curb appeal.The main level offers an open-concept living/dining space perfect for entertaining, with walkout to a fully fenced backyard and large deck. Upstairs you'll find 3 spacious bedrooms, including a bright and private primary suite with double closets and a gorgeous 4-pc ensuite. The professionally finished basement adds a 4th bedroom, 4th full bathroom, rec room, and plenty of storage ideal for in-laws, guests or teens.Extras include: motion-sensor kitchen faucet, crown moulding, pot lights, single garage with inside entry, and parking for 3+ vehicles with no sidewalk.This home offers unbeatable value in a family-friendly, highly desirable South Barrie location fully renovated, fully finished, and 100% move-in ready! Total Sq Ft: 2,048. ** This is a linked property.** (id:56248)
470 Parkview Court
Midland, Ontario
Experience the perfect blend of lifestyle, luxury, and location in this exceptional executive raised bungalow fully above grade with no basement tucked away on a quiet, tree-lined court in one of Midlands most desirable communities. Just steps to Georgian Bay and a beautiful sandy beach, this home offers four-season recreation from summer fun on the water to winter snowmobiling while being minutes to downtown, trendy restaurants, shopping, banks, and major retailers.A short stroll takes you to Midlands renowned paved trail system loved by cyclists, runners,and nature lovers connecting to downtown, Wye Marsh, and other key attractions. Enjoy seasonal water views, serenity, and no through traffic just the sound of birds and rustling trees.At the heart of the home is a stunning chefs kitchen featuring solid wood cabinetry with dovetail joinery, quartz countertops, soft-close drawers, under-cabinet lighting, dual sinks,and a jaw-dropping 10'11" island crafted from a single slab of quartz. The spacious living and dining area flows seamlessly to a large deck with two sunrooms. The primary suite offers a walk-in closet, ensuite bath, laundry and walkout to a sunroom complete with hot tub and infrared sauna. Two additional bedrooms and a full bath complete the main level.Step outside to a private oasis: an expansive upper deck, two enclosed gazebos, power awning,secluded firepit, greenhouse, and tiered landscaping.The heated and air-conditioned oversized garage with back workshop and two large sheds provide ample storage for boats, kayaks, ATVs, and more.A beautifully finished lower-level suite (2023) with a full kitchen, 4-pc bath, laundry, and separate entrance offers flexibility for guests, in-laws, or rental income.This is not just a home it's a lifestyle destination. (id:56248)
42 Periwinkle Road
Springwater, Ontario
Pride of ownership in this 1 1/2 year new home in Midhurst Valley. This beautiful home offers well chosen finishes, 9 ft ceilings on main, 2nd flr and basement, and gourmet kitchen with stainless steel appliances, quartz countertops and under cabinet lighting. Open concept eat in kitchen with walk out to upper deck. Living room with fireplace open to kitchen area. Separate dining room. Oak staircase to upper level with wrought iron spindles. The lower level is unfinished with walk out, huge windows, bathroom rough-in, and separate side entrance for in-law potential. The upper level offers 4 bedrooms, 2 with dormer style windows. Primary suite has hardwood, walk in closet, and 5 piece ensuite with quartz countertops. The pristine double car garage offers 2 LiftMaster Wi-Fi openers with cameras. Close to Springwater Twp's new Community Hub with Recreation Center, Emergency Response and Fire Station. Only 5 minutes to Barrie and shopping. Pure fibre internet from Bell or Rogers. Tarion warranty. (id:56248)
3329 New Brailey Line
Severn, Ontario
Welcome to a truly special place this beautiful raised bungalow sits on around 3 acres of peaceful, scenic land, offering the perfect blend of comfort, nature, and convenience. Whether you're looking for a quiet retreat or the ultimate family property, this one checks all the boxes. Imagine waking up to the sight of deer strolling through your backyard, sipping your morning coffee on the spacious deck, or spending summer days relaxing by the above-ground pool, seamlessly built into the deck for easy entertaining. The property even features its own private pond, adding to the tranquil atmosphere. Step inside to a bright, open-concept main floor that creates a warm and welcoming atmosphere perfect for everyday living and entertaining. The spacious layout flows effortlessly from the living room to the dining area and kitchen, with large windows that bring in natural light and showcase the stunning views outside. This inviting home offers a fully finished basement, perfect for extra living space, a rec room, or hosting guests. The layout is warm and functional, designed with both everyday living and entertaining in mind. Located just minutes from the highway, and a short drive to both Orillia and Muskoka, you're never far from city amenities, lake adventures, or cottage country charm. This is more than a home its a lifestyle. (id:56248)
42 - 181 Parktree Drive
Vaughan, Ontario
Welcome to this beautifully maintained 4-bedroom, 3-bath townhome backing onto a ravine in the heart of Maple! This bright and spacious end-unit feels like a semi and features a functional open-concept layout, hardwood floors on the main level, and a modern kitchen with stainless steel appliances and breakfast bar. Enjoy peaceful views from your private rooftop terrace and the rare finished basement with walk-out to a lush ravine perfect for a home office, gym, or family room. The primary bedroom boasts 2 reach-in closets and a 5-piece ensuite. Direct access to garage with 2 side-by-side underground parking spots and 2 lockers. Located in a quiet, family-friendly complex, just minutes from Maple GO, Vaughan Mills, Cortellucci Hospital, Highway 400, schools, parks, and all essential amenities. Ideal for first-time buyers or young families. Move in and enjoy! (id:56248)
Upper - 116 Foxwood Road
Vaughan, Ontario
Gorgeous family home Located on prestige patterson community. Apprx 3500sf living area, rarely offered. Solid wood flooring and pot lights throughout main floor. Large kitchen with large island, Top Of The Line Appliances, Granite Countertop, open concept. Living and dinning space decorated with elegant Crystal chandeliers. Large primary bedroom with double walk-in closet,5 pcs ensuite. 2nd bedroom is en-suite. And 3nd and 4th bedrooms are semi-ensuite. Walk distance to top schools, parks. Close to community center, grocery store, PROMENADE shopping center, public transit. A few minutes driving to HWY7. (id:56248)
201 - 7428 Markham Road
Markham, Ontario
Experience the ultimate blend of style, comfort, and convenience in this stunning 2-bedroom, 2-bathroom condo. Nestled in a prime neighbourhood, this beautiful unit boasts an open-concept living and dining area bathed in natural light, creating a warm and welcoming atmosphere. The sleek, modern kitchen is perfect for culinary enthusiasts, featuring sleek appliances and sample counter space. The spacious master bedroom offers the added luxury of an ensuite bathroom, while the second bedroom is generously sized and conveniently located near the second full bathroom. A versatile space provides the perfect space for a home office, reading nook, or extra storage. Step outside onto your private balcony and enjoy the fresh air and scenic views of the surrounding area. Excellent location with accessibility to almost all Canadian big box stores and banks. Top high school in Toronto and highly rated elementary school just opposite to the building. Opposite to Costco, Canadian Tire with Gas station, Home Depot, Staples, McDonalds, TD, RBC, Shoppers Drug mart with Canada Post, Petro Canada, Restaurants, Grocery and all types of shops. All amenities at walking distance and no need of Car and near 407 and Highway 7 for easy access to any location. Access to York transit and TTC with bus stops next to the building. Big park with walking track, children play ground, and pet friendly area. This incredible condo offers the perfect combination of functional living space, contemporary design, and unbeatable location making it the ultimate place to call home. (id:56248)
2525 - 7161 Yonge Street
Markham, Ontario
Freshly Painted & Updated Lighting! Live In Style at World On Yonge! This bright and spacious corner unit offers 270 panoramic views from your wrap-aboasts wide plank floors, 9 ft ceilings, and floor-to-ceiling windows that flood the spaceround balcony on a high floor. Featuring a modern split-bedroom layout with 2 large bedrooms and 2 full bathrooms, this suite with natural light. Enjoy the convenience of underground access to supermarkets, plus direct steps to Shops on Yonge with retail stores, banks, restaurants, medical offices & more. TTC & YRT at your doorstep! Fresh Paint & New Light Fixtures Stainless Steel Appliances (Fridge, Stove, B/I Microwave, B/I Dishwasher) Washer & Dryer, One Parking & One Locker Resort-Style Amenities: Pool, Hot Tub, Fitness Centre, BBQ Area, Game Room & More Don't miss this move-in-ready unit in one of the most sought-after buildings in Thornhill! (id:56248)
379 Park Avenue
Newmarket, Ontario
Welcome to 379 Park Avenue-located on one of the most sought after and prestigious streets*A beautifully updated century home nestled in one of Newmarkets most desirable and walkable neighbourhoods*Blending historic charm with modern conveniences, this exceptional property offers timeless curb appeal with a classic front porch, fresh stucco and stone facade on both residence and rare double car garage as well as mature trees framing the property and fresh asphalt driveway*Inside, you'll find a thoughtfully designed layout featuring high ceilings, rich hardwood floors under custom lighting, smooth ceilings and large sun-filled windows* The elegant living and dining areas flow seamlessly into a modern kitchen with stainless steel appliances, quartz countertops/backsplash and custom tall cabinetry-ideal for entertaining or everyday living*Convenience of a fresh 2 piece washroom services the main floor*Upstairs, spacious bedrooms provide comfort and versatility including a primary suite with custom b/i closet space, smooth ceilings and updated finishes* Secondary bedrooms boast custom b/i closets as well and share a new custom 5 piece washroom* A finished basement offers additional living space, fresh 3 piece washroom, custom laundry area with additional builtin storage, versatile recreation area and possible 4th bedroom- perfect for a family room, home office, or guest area* Step outside to a private backyard oasis with fresh landscaping including stone patio and gardens for relaxing or hosting gatherings*Located just steps from the award winning and vibrant Main Street, schools, parks, shops, extensive trail system, restaurants, farmers market, riverwalk commons, hospital and the GO Station*This home delivers an unmatched lifestyle in a historic, family-friendly community* Move-in ready and meticulously detailed, 379 Park Avenue offers a rare opportunity to own a piece of Newmarkets heritage without sacrificing modern style or comfort* (id:56248)
410 - 175 Cedar Avenue
Richmond Hill, Ontario
Welcome to 175 Cedar Ave #410, a bright and beautifully upgraded 1-bedroom + solarium, 2-bathroom suite offering 809 sq ft of functional living space in the heart of Richmond Hill. This sun-filled, south-facing unit overlooks the tennis courts and boasts brand new high-quality vinyl flooring, freshly painted neutral tones, and brand new vertical blinds. The kitchen features sleek new quartz countertops, a new stainless steel fridge, sink, and faucet, as well as modern lighting. Both bathrooms have been upgraded with quartz counters, a new vanity, sink, faucet, ceramic tiling and lighting in the primary ensuite. Enjoy the convenience of in-suite laundry, a spacious solarium perfect for a home office or guest space, and plenty of natural light throughout. Residents have access to an impressive list of amenities including an outdoor pool, whirlpool, sauna, gym, tennis and squash courts, games room with ping pong and pool table, party room, and a rentable guest suite. Recent lobby updates add a welcoming touch to the building. The unit includes underground parking spot #69 (close to the entrance) and locker #185. Steps to the GO station and close to shopping, parks, and transit. Maintenance fees include heat, water, unlimited high-speed internet, Crave, HBO, Xfinity VIP cable with up to 3 boxes, and common area insurance. Just move in and enjoy a lifestyle of comfort and convenience. **Listing contains virtually staged photos.** (id:56248)
112 Strathearn Avenue
Richmond Hill, Ontario
Executive Residence Located Steps from Bayview Hill Community Centre, Swimming Pool, Parks, Transit. Very Close to Top-Ranked Schools (Public; Bayview Hill Elementary, Bayview Secondary School Private: Lauremont & Holy Trinity). Pride Of Ownership, Superior Workmanship, 112 Strathearn Boasts a Rare Opportunity with More Than 6,000 Sq Ft Spacious, Bright & Functional Living Space. 6 +2 Bedrooms & 6 Bathrooms Featuring 3 Car-Garage with Epoxy Floors & Automatic Garage Door Openers. Nestled on a Premium Lot in the Family Community of Bayview Hill, This Magnificent Property Wont Last Long! An Elegant, Two-Story Foyer ties in the Main Floor & Upper Floor. Six Generously Sized Bedrooms on the Second-Floor Feature Ample Space to Accommodate Multiple Family Needs, Enabling Comfort and Privacy. The Chef-Inspired Main Floor Gourmet Kitchen Is Perfect for Entertaining & Ideal for Culinary Devotees! Continuous Entertainment Ability on Your Oversized Composite Deck While Sunlit Interiors Include Bright Living, Family and Dining Areas. Designed For Optimal Health and Relaxation, Your Serene Retreat Finished Basement Boasts Sauna Room, a Second Dream Kitchen Inspirational Setting for Family and Friend Gatherings and Mirrored Wall Gym & In-Law Bedroom with a Hidden Closet. (id:56248)
613 Alma Street
Scugog, Ontario
Stunning Detached 2-Storey all Brick Home With Attached Double Garage in Desirable Port Perry. This Property Has 3 Large Bedrooms, 2 1/2 Updated Bathrooms. Professionally and Totally Renovated and Updated. No Room Untouched. Gorgeous NEW Eat-in Kitchen with Modern Custom Cabinetry, S/S Appliances, Quartz Counters, Pot Lights & Walk Out to a Huge Mature .71 Acre Lot, Perfect for Family Fun and Entertaining. Amazing and Unique Open Stairs with Custom Tempered Glass Railings Allowing You to Look Out to the Beautiful Deck and Backyard. Huge Family Room Adjacent to the Sunlit Kitchen with Wood Burning Fireplace, Crown Mold and New Flooring. Enormous Living/Dining Combo Has Timeless Hardwood Flooring, Smooth Ceilings and New Lighting. All Interior Doors, Trim, Baseboards. Lighting, Switches and Outlets Have Been Replaced by a Master Electrician. New Flooring on Main and Second Level. Primary Suite with 4 Piece Ensuite and Spacious Walk-in Closet. Second Bedroom Also Has a Walk-in Closet and New Carpeting. Third Bedroom Has His and Hers Closets and New Carpeting. All Bathroom Vanities Have Been Replaced. All New Paint Throughout the Entire Home. As If This Isn't Enough, The Basement Has 2 Large Open Recreational Areas With Ceramic Flooring, A Separate Office With Window and a Cold Cellar. It has ALL Been Completely Painted and is Awaiting Your Personal Touches. (id:56248)
1102 - 3050 Ellesmere Road
Toronto, Ontario
Welcome To This Beautifully Updated 2-Bedroom, 2-Bathroom Condo That Combines Modern Style. The Spacious Living Area Is Filled With Natural Light Thanks To Large Window That Offer Stunning Ravine Views. All Utilities Included In The Maintenance Fee. Close To Scarborough UofT, Centennial College, Public Transit, Shopping, Hospital, Pan Am Aquatic Sports Centre, Hwy 401, And Restaurants. Amenities Includes: 24hr Security, Pool, Sauna, Gym, And Lots Of Visitor Parking. (id:56248)
23 - 2 Cook Lane
Ajax, Ontario
Rare 4-Bedroom Townhome with Double Garage in South Ajax by the Lake!! This spacious, beautifully maintained townhome offers exceptional value and rare features you won't easily find in todays market including 4 bedrooms!! A bright family room with a fireplace on the mid level!! Parking for 4 cars!! A private backyard that backs onto green space!! With over 1,800 sq ft of above-grade living space, this home is perfect for growing families or anyone who needs more room. The upper-level family room is a standout, with built-in storage and a cozy fireplace perfect for movie nights or quiet weekends in!! The primary bedroom features its own ensuite bath, and the finished basement adds even more flexible space for a rec room, gym, or home office!! Out back, enjoy west-facing sunsets from your fenced private yard no neighbours behind, just peace and privacy!! Located in a quiet, well-run complex with a swimming pool, party room, and inclusive maintenance that covers water, cable, internet, snow removal (even your driveway!), lawn care, and more!! Just steps to Rotary Park, Paradise Beach, waterfront trails, and the Trans-Canada Trail with miles of walking/biking pathways!! Close to great schools, shopping, and transit. This is a rare opportunity to own a spacious 4-bedroom home in a lakeside community with all the space and amenities you need. Don't miss it! (id:56248)
52 Greendowns Drive
Toronto, Ontario
Well maintained 4 bedroom home in the heart of Scarborough Village, this stunning backsplit 4 features an open concept floor plan, sun-filled living rm combined w/ Dining, kitchen w/ a breakfast area & a door to the garden, 4 generously sized bdrms w/ large windows overlooking the backyard, finished separate entrance bsmt w/ a kitchen & laundry machines, many upgrades in the last 3 years, house and carport roof (2022), owned tank-less water heater(2022), Gas furnace (less than 1 year), this property offers the perfect blend of privacy, space, and potential. Whether you're an investor, renovator, or a buyer looking for a solid home with room to grow, 52 Greendowns Drive is a rare find in a great location. (id:56248)
1072 Foxtail Crescent
Pickering, Ontario
Discover unparalleled luxury in this stunning detached home, perfectly situated on a premium ravine lot in one of Pickering's most sought-after, family-friendly neighbourhoods. With over 250,000 in high-end upgrades and more than 3,200 sq. ft. of finished living space, this meticulously maintained property offers 4 spacious bedrooms, 4 bathrooms, and a professionally finished walk-out basement apartment-ideal for extended family or rental income. The open-concept main floor boasts 9-foot ceilings, upgraded lighting, fresh paint, and custom California Closets. The chef-inspired kitchen features a large island, built-in stainless steel JennAir appliances, quartz waterfall countertops, a custom backsplash, and elegant brass hardware. The walk-out basement includes a full kitchen with Bertazzoni gas range, stainless steel appliances, a bright living area, and in-suite laundry. Step outside to your private backyard oasis with an engineered vinyl deck, solar-powered step lighting, an automatic retractable awning, and interlock landscaping. Located minutes from Taunton Rd., Hwy 401/407, top amenities, and upcoming public (2025) and Catholic (2026) schools, this home is the perfect blend of luxury. comfort, and investment potential. (id:56248)
124 Greensboro Drive
Scugog, Ontario
There are many homes that look good in the pictures only to walk inside to see it was the trick of the camera. The way it makes a home look larger then it is & create more of an illusion- this home shows much nicer in person. To see the way it flows with a lovely front, side & back yard - this home really has it all. * A rare Blackstock property that is completely finished- renovated & upgraded with 3 bedroom, 3 baths & room for an additional 4th or 5th bedroom in this income ready property. Enjoy it for yourself or live in the upper area & have an income stream. 2 Kitchens, separate entrance with multiple ways to enjoy the property. Outdoor living complete with fire- pit, hot tub & a covered screened in deck all backing onto a beautiful open field. A heated garage complete with a newly paved driveway that fit 6 trucks or 9 cars. A gated driveway that stores a RV or a boat or a private secure area for convenience. A wood storing-shed & compost bins custom made to add a rural flare. All new kitchen 2025, roof 2019, driveway 2024, fire-pit 2024, shed & compost 2024, heated garage & private office & storage 2024. Home is water-proofed. All new paint, new sliding door & basement enlarged window 2024. A turnkey property that shows beautifully. A must see! * This home is sold AS IS! (id:56248)
96 Woodbine Avenue
Toronto, Ontario
Welcome To 96 Woodbine Ave, A Stunning Beachside Home Just Steps From Woodbine Beach! This Beautifully Designed Home Features A Modern And Functional Layout Throughout. The Main Floor Offers A Bright Living Room With Large Windows And A Walkout To A Private Patio. Opposite The Living Space Is An Open-Concept Kitchen And Dining Area, Which Also Provides Access To A Charming Balcony. Upstairs, The Second And Third Floors Feature Three Spacious Bedrooms. The Primary Suite Includes A Luxurious 5 Pc Ensuite And Its Own Private Balcony. The Lower Level Boasts A Versatile Family Room With A 2 Pc Bathroom And A Separate Walkout, Ideal As A Fourth Bedroom, Home Office, Or Entertainment Space. Close To All The Amenities Along Queen Street And Just 10 Minutes Drive To Downtown Toronto. (id:56248)
52 Velvet Drive
Whitby, Ontario
Discover this exceptional, newly built corner townhouse offering 3 bedrooms + a large den and 3 bathrooms, with over 2,000 square feet of refined living space in a peaceful, family- oriented Whitby neighborhood. Ideally situated near Highway 412, Highway 401, the Whitby GO Station, Salem Ridge Golf Course, recreation centres, and all essential amenities, this home delivers the perfect blend of lifestyle and convenience. It boasts premium upgrades done directly with the builder, including rich Nautilus White Oak hardwood floors throughout with no carpet, and sleek Carrara tiles in all the right places. Step through elegant French doors into a sun-filled family room ideal for both lively gatherings and quiet evenings. The modern chef's kitchen features a built-in wall oven and microwave along with all LG stainless steel appliances. The serene primary bedroom retreat offers a luxurious 4-piece ensuite with frameless glass shower, soaker tub, dual vanities, custom His & Hers wardrobes, and a large custom closet. A separate side entrance leads to a spacious basement with a home gym available for purchase. Additional features include pot lights throughout, smart central air, a full security system, three-car parking, and a 7-year builder warranty. This is more than a home; it's an elevated lifestyle. Don't miss your chance to make this exceptional property yours. Schedule your private showing today (id:56248)
24 Sloan Drive
Milton, Ontario
Welcome to 24 Sloan Drive - This move-in ready detached home offers 3+1 bedrooms, 3-bathrooms and finished basement. Conveniently located in Milton's sought-after Dempsey neighbourhood, provides easy access to transportation (401/407, GO Station), schools, parks, and library- all within walking distance. Boasting thousands $$$ in high-end upgrades throughout the home including hardwood flooring on the main and upper levels, additional custom kitchen cabinetry and marble backsplash, refreshed vanities in all bathrooms, elegant lighting fixtures, and a custom built-in window bench with storage in the primary bedroom. Unwind in the spacious and tranquil primary bedroom retreat which features TWO walk-in closets and an updated ensuite. The finished basement with laminate flooring is an inviting flexible space, providing options for a home office or second living room. Step outside to a low-maintenance backyard featuring a fully paved walkway, perfect for summer entertaining or relaxing! With plentiful parking, a warm community, and easy access to amenities, don't miss this opportunity for an ideal home - offer submissions due on Tuesday, July 29, 2025. Offer registration is at 6 pm and preemptive offers are welcome. (id:56248)
109 Masterman Crescent
Oakville, Ontario
Luxury Living in Prestigious Oakville! Welcome to this stunning executive residence, nestled on a premium pie-shaped lot in one of Oakville's most sought-after communities. Meticulously landscaped featuring elegant stone interlock walkways, a wide driveway, and an expansive backyard that stretches over 70 feet across the rear! Enjoy unforgettable outdoor living with a custom stone patio, cozy built-in fire pit, and plenty of space to entertain. Step through the grand double doors into a spacious, sunlit foyer that sets the tone for the rest of the home. Soaring 9-foot ceilings, and rich hardwood floors throughout! Chef's kitchen showcasing a large central island, granite countertops, a walk-in pantry, and top-of-the-line Monogram stainless steel appliances. Bright breakfast area with walkout to the backyard. Upstairs, you'll find hardwood flooring throughout and four generous bedrooms. The luxurious primary suite offers a 5-piece ensuite, an expansive walk-in closet with custom built-ins, plus an additional built-in wardrobe. The second bedroom features a vaulted ceiling, 4-piece ensuite, and walk-in closet, while the third bedroom includes a charming built-in reading nook and its own 3-piece ensuite. A spacious fourth bedroom is perfect for guests or a growing family. Convenient second-floor laundry room with built-in cabinetry and a stone countertop! Professionally finished basement with oversized windows flood the space with natural light. It includes an open-concept recreation area with custom built-ins, a sleek kitchen with a built-in bar, a private office/den, ample storage, and an upgraded cold room/cantina. Ideally located near Glen Abbey Golf Club, top-rated schools, scenic trails and parks, all major amenities, and quick access to highways! (id:56248)
2910 Highway 7a
Scugog, Ontario
Approximately 3800 Sf Meat Processing Plant . Fridges, Freezers, And Other Meat Processing Equipment Already On Premises Are Included AS IS, and the landlord does not warrant any of the equipment to be in working condition. This Custom Butcher Shop Has On-Site Abattoir. 30X40 Barn Holding Pen Is Included. Great Hwy Frontage On Hwy 7A. Two Containers, Outside Storage. A Great Opportunity For A Livestock Farmer Or A Butcher. Property tax amount is for the whole property- Tax Portion for this unit is $200 per month. The Tenant To Be Responsible For The Utilities , Snow Removal and lawn maintenance around the property. Do Not Enter The Property Without An Appointment. The House That Is On The Property Is Tenanted- Do Not Disturb The Tenant. (id:56248)
262 Martin Grove Road
Toronto, Ontario
Beautifully Custom Built Home In Prime Etobicoke. Hand Cut Stone Exterior, Fully Fenced, Very Deep Private Yard With Large Two Deck Hot water tub, Fire pit, two Natural Gas BBQ hook-ups, a vegetable garden and programmable sprinkler irrigation system Custom Landscaping. 4 Bedrooms 5 Bathrooms, Gourmet Custom Built Kitchen With High End Appliances. Open Concept Main Floor, Walk In Pantry With Interior Access To Garage. Basement with Separate Entrance Potential In-Law Suite with rough-in for kitchen, hook-up for washer and dryer. Completely renovated in Mid 2019 including new washroom/ Standing shower/ Laminate flooring. Custom Cabinets In Living Room. (id:56248)
A901 - 3210 Dakota Common
Burlington, Ontario
Gorgeous unit located on top floor with unobstructed SE views! 3 bed, 2 bath, 886+258 sq. ft. Floor-to-ceiling windows allowing plenty of natural light. Top-of-the-line smart access and security system. Modern finishes, S/S appliances, upgraded kitchen with huge center island, OTR microwave. Luxury flooring throughout unit. Ensuite laundry. 2 premium side-by-side parking spots and 1 locker. Walking distance to grocery stores, shops, and restaurants. Quick access to QEW/407. Amenities include 24-hour concierge, rooftop pool with lounge area, party room with kitchen, yoga studio, sauna, steam room, and pet spa. High-speed Bell internet included. (id:56248)
8 Epps Crescent
Ajax, Ontario
Welcome to 8 Epps Crescent, a stunning freehold townhouse in the heart of Ajax! This beautiful brick home offers an open-concept layout that is super spacious and bright. Enjoy a fully renovated kitchen with granite counters, a ceramic backsplash, and crown moulding throughout. The hardwood floors and staircase add a touch of elegance. The massive master bedroom features a full ensuite for added luxury. With 3 bedrooms and 3 bathrooms, this home is perfect for families. Excellent location-walk to schools, shopping, and everything you need. Plus, it's just minutes to the 401 and Go Transit! (id:56248)
180 Belsize Drive
Toronto, Ontario
This rarely available, modern 3-bedroom home, recently renovated by its former architect owner, offers a spacious layout with designer finishes and top-of-the-line appliances. It features a 4pc, a 3pc and a 2pc bath and abundant hidden built-in storage throughout the home.. Enjoy the convenience of two parking spaces: one in the front yard entirely within property boundaries, and a second on a parking pad at the back. The private deck is perfect for summer enjoyment. This unique home is situated in a highly sought-after school district, steps from the shops and restaurants on Mount Pleasant, and provides convenient access to major transportation (id:56248)
1001 - 485 Huron Street
Toronto, Ontario
**ONE MONTH FREE RENT! Stunning 1 bedroom, 1 bathroom in the Heart of The Annex!** Discover urban living at its finest at 485 Huron Street, a beautifully renovated Jr. 1-bedroom, 1-bathroom apartment in Toronto's vibrant Annex neighbourhood. Nestled in a rent-controlled building, this bright and modern unit offers unbeatable value and an ideal location for young professionals, students, or anyone craving city convenience with a touch of charm.**Why You'll Love It:** - **ONE MONTH FREE RENT** (applied to your 8th month on a 1-year lease) - **Rent-Controlled** No unexpected rent spikes! - **All Utilities Included** (except hydro) - **Parking & Storage Lockers Available** (additional monthly fee) **Prime Location Perks:** - Steps to the subway for seamless city commuting - Minutes from University of Toronto perfect for students or staff - Walk to trendy shops, restaurants, and entertainment - Relax in a landscaped backyard your private outdoor oasis **Apartment Highlights:** - Freshly renovated with modern finishes - Bright living space with private balcony - Brand-new appliances: fridge, stove, dishwasher, microwave - Sleek hardwood and ceramic floors - Freshly painted and move-in ready **Building Features:** - Secure, well-maintained with camera surveillance - On-site superintendent for peace of mind - Smart card laundry facilities - Bicycle racks and parking options - Brand-new elevators **Available NOW Move In This Weekend!** Agents welcome we are happy to collaborate with your clients. Lockers and parking spots are ready to rent. Don't miss out on this gem in one of Toronto's most sought-after neighbourhoods! (id:56248)
901 - 42 Charles Street E
Toronto, Ontario
Located near Yonge & Bloor, steps to Bloor St shopping! Soaring 20ft lobby, state-of-the-art amenities floor including fully equipped gym, rooftop lounge and outdoor infinity pool. Walk to U of T, TMU, Yorkville. Access to two subway lines. Walk score: 100. No smoking, no pets. Jade Model (544 sqft + 178 sqft balcony) unit with custom roller blinds, marble counter in bathroom. Tenant pays hydro, students welcome. (id:56248)
A901 - 3210 Dakota Common
Burlington, Ontario
Gorgeous unit located on top floor with unobstructed SE views! 3 bed, 2 bath, 886+258 sq. ft. Floor-to-ceiling windows allowing plenty of natural light. Top-of-the-line smart access and security system. Modern finishes, S/S appliances, upgraded kitchen with huge center island, OTR microwave. Luxury flooring throughout unit. Ensuite laundry. 2 premium side-by-side parking spots and 1 locker. Walking distance to grocery stores, shops, and restaurants. Quick access to QEW/407. Amenities include 24-hour concierge, rooftop pool with lounge area, party room with kitchen, yoga studio, sauna, steam room, and pet spa. High-speed Bell Internet included in maintenance. (id:56248)
1101 - 20 Minowan Miikan Lane
Toronto, Ontario
If the view is the payoff, this one delivers. Unobstructed, wide-open city skyline views stretch as far as the eye can see, and they rarely come up in this building. Inside, the functional layout offers two generously sized bedrooms, two full bathrooms, and a den that actually works for working from home. The open-concept living space features nearly 10-foot ceilings, floor-to-ceiling windows, motorized blinds, and a walkout to your private balcony. Your oversized locker is located directly across the hall (yes, really,) and your parking spot is just steps from the elevators. The building offers 24/7 concierge, a full gym, a spacious terrace with BBQs, and stylish party and media lounges. Grab your morning coffee or groceries without stepping outside - Metro and Starbucks are right downstairs. One of Torontos most vibrant and walkable neighbourhoods with a Walk Score of 99. Steps from Trinity Bellwoods, the Ossington strip, restaurants, cafes, shops. The view. The layout. The location. This is the one. (id:56248)
308 - 18 Kenaston Gardens
Toronto, Ontario
Immaculate 1 Bedroom Corner Unit With A Large Terrace & 2nd Balcony Offering An Abundance Of Space And Light! Enjoy Unobstructed Views From Your Terrace Overlooking Parkette. Large Sized Bedroom With A Walk-In Closet & Room For A King Size Bed! Located Just Steps From Bayview Village Mall, Subway & Hwy 401! Includes 1 Parking & 1 Locker. Plus Tons Of Great Amenities: Indoor Pool, Hot Tub, Sauna, Gym, Party Room, Theatre, Billiards & More! (id:56248)
2124 - 585 Bloor Street E
Toronto, Ontario
Luxury City Living With Unobstructed Sunset Views! Well designed, open concept 1 bedroom + convertible den with breathtaking northeast views of the serene Rosedale ravine. Located just off the DVP and within steps of Yorkville, this prestigious Tridel built exemplifies modern urban living. Discover refined city living in the vibrant Yonge and Bloor neighbourhood. Enjoy unmatched convivence with TTC and Castle Frank subway station nearby, along with grocery stores, pharmacies and restaurants at your doorsteps. This meticulously maintained unit includes one locker, upgraded flooring, a modern kitchen with Quartz countertops, stainless steel appliances and features a spacious balcony with gorgeous city vistas. Your private balcony captures stunning sunsets over the escarpment. Experience exceptional living in this one-of-a-king suite, truly a gem in the heart of the city! If you want modern finishes, natural light and top-tier amenities in a walkable, upscale location at Bloor and Parliament, this is the one, book your showings today! (id:56248)
103 - 200 Keewatin Avenue
Toronto, Ontario
Welcome to The Residences of Keewatin Park. Tucked away on a quiet, tree-lined street in the heart of Sherwood Park, this exclusive boutique building houses just 36 estate-style suites, designed for those who appreciate discretion, luxury, and design without compromise. This curated one-bedroom suite blends refined taste with everyday functionality. Soaked in natural light, the open-concept layout features floor-to-ceiling windows and hardwood floors that flow seamlessly toward nearly 300 sq. ft. of private outdoor terrace - perfect for sun-soaked brunches, moonlit dinners, or a peaceful moment with your pet. At the heart of the home, a chef-inspired Scavolini kitchen stuns with integrated Miele appliances, a full-height quartz backsplash, and a waterfall island that doubles as both workspace and showpiece. The serene bedroom retreat is framed by oversized windows and boasts generous closet space. At The Keewatin, every detail has been considered - from the curated finishes to the sense of quiet sophistication that defines the building. All just steps to Sherwood Park, and a short stroll to the boutiques, cafés, and conveniences of Yonge and Mt. Pleasant. (id:56248)
31 Lundigan Drive
Georgina, Ontario
Stunning 3 Bedroom Family Home in Sunny Keswick. Welcome to this beautifully upgraded and renovated 3 bedroom family home nestled in a quiet, family friendly neighbourhood in Keswick. Step up to a professionally landscaped front porch and into a home that blends style and function seamlessly. The interior showcases elegant paneled walls, coffered ceilings, and pot lights throughout, creating a warm and sophisticated ambiance. Enjoy cooking and entertaining in the gourmet kitchen with modern finishes and a seamless walkout to a large deck perfect for summer gatherings. Upstairs, you'll find three generously sized bedrooms, each filled with natural light. This home features zero carpet, offering a clean and low maintenance lifestyle. The private, landscaped backyard is a true retreat, complete with custom decking and stonework. Located near excellent schools and surrounded by welcoming neighbors, this is the perfect place to settle in and call home. Don't miss this incredible opportunity to live in one of Keswick's most desirable pockets! (id:56248)
4205 - 138 Downes Street
Toronto, Ontario
Welcome to Sugar Wharf by Menkes, one of the most prestigious waterfront communities in Toronto. This is a rare opportunity to lease a spectacular high-floor suite offering unparalleled views and an incredible lifestyle.Ascend to the 42nd floor and discover this spacious and bright 1-bedroom suite. The open-concept living space is designed to maximize the stunning scenery, with floor-to-ceiling windows and a walk-out to your private open balcony, where you can enjoy breathtaking, unobstructed eastern views of the city and lake.The modern kitchen is equipped with built-in appliances and is combined with the dining area for a fluid living experience. The entire apartment features beautiful laminate flooring throughout. The suite includes one full four-piece washroom and the convenience of ensuite laundry.Life at Sugar Wharf feels like living at a private resort. The building offers world-class amenities, including a concierge, a state-of-the-art gym, an exercise room, and a recreation room. Your lease also includes a free membership to Unity Fitness.Step outside your door into Toronto's best and largest waterfront community. You are just steps away from Sugar Beach, Loblaws, Farm Boy, and the LCBO. The building also features. direct access to the future PATH system and a new school, making this a strategic location for years to come.Don't miss your chance to experience this exceptional lifestyle with a world-class view. (id:56248)
91 Kingsmere Crescent
New Tecumseth, Ontario
This bright and spacious end-unit townhouse offers a functional open-concept layout, ideal for first-time buyers, growing families, or downsizers. The main floor features a large primary bedroom with walk-in closet and ensuite, 9-ft ceiling on main floor, a modern kitchen with plenty of storage, comfortable living and dining areas, a home office, and main floor laundry with direct garage access. Upstairs includes two additional bedrooms and a full bathroom -perfect for kids, guests, or extended family. Located in a family-friendly neighbourhood, steps to schools, parks, and the rec centre, and just minutes to the highway - this home offers comfort and convenience. (id:56248)
1203 - 170 Avenue Road
Toronto, Ontario
Upscale Condo At The Yorkville Neighborhood-Pears On The Avenue. Gorgeous view. 24 Hrs Concierge. High End Integrated Miele Appliances. Exquisite Amenities: Indoor Pool W/Cananas, Landscape Terrace, gym, Yoga Studio and More Convenient Location-Short Walk to Ramsdent Park, Rom, U.T., Shops On Bloor St. (id:56248)
1007 - 55 East Liberty Street
Toronto, Ontario
Modern, Convenient and accessible to everything, split plan two bedroom, two bathroom with two balconies, parking and a locker. Bright southwest expousure, large kitchen with island, a short walk to Queen St/Trinity Bellwoods/Ossinton and King West. Convenient access to Transit, Metro Store, LCBO, resturant and bars. Enjoy the buildings own gym or join Altea/Goodlife located nearby. (id:56248)
B03 - 643 Bathurst Street
Toronto, Ontario
New Renovated Basement 1 Bedroom with Private Bathroom Available For Lease, Furnished with new bed, new desk and new chair. Kitchen and laundry is sharing with other tenant. Spacious, Bright, Clear. Walking Distance To UofT. Walk To Ttc, Shopping, Hospital, Restaurants, And More. (id:56248)
2604 - 99 Harbour Square
Toronto, Ontario
Luxury Condo W/ Unobstructed Lakeview! Top-End Ss Kitchen + Laundry Appl, Built-In Bar From Kitchen, Water + Stainproof Flooring, Walk-In Closet. Condo Fees Incl All Util, Cable Tv, Fiberoptic Internet, Private Restaurant (W/Room Service), Gym, Billiard + Table Tennis, 24 Hr Concierge & Private Shuttle Around Dt. Walking Distance To Union Stn, Ttc, Up Express, Groceries, Scotiabank Arena, Rogers Centre. 1 Parking & Storage (id:56248)
3107 - 318 Richmond Street W
Toronto, Ontario
Motivated seller! Live in luxury at Picasso on Richmond with this stunning 1+1 bedroom condo in the heart of downtown Torontos Entertainment District. Featuring a spacious open-concept layout and breathtaking views of the city and CN Tower, this modern suite offers unmatched conveniencejust steps from King & Queen West, the Financial District, Rogers Centre, Scotiabank Arena, and more. Enjoy seamless access to TTC streetcars, the P.A.T.H., and Union Station. Surrounded by top restaurants, bars, and cafes, and within walking distance to Harbourfront, Ripleys Aquarium, and the Fashion District. Residents benefit from premium amenities including a fitness centre, rooftop terrace, swimming pool, and 24/7 concierge. (id:56248)

