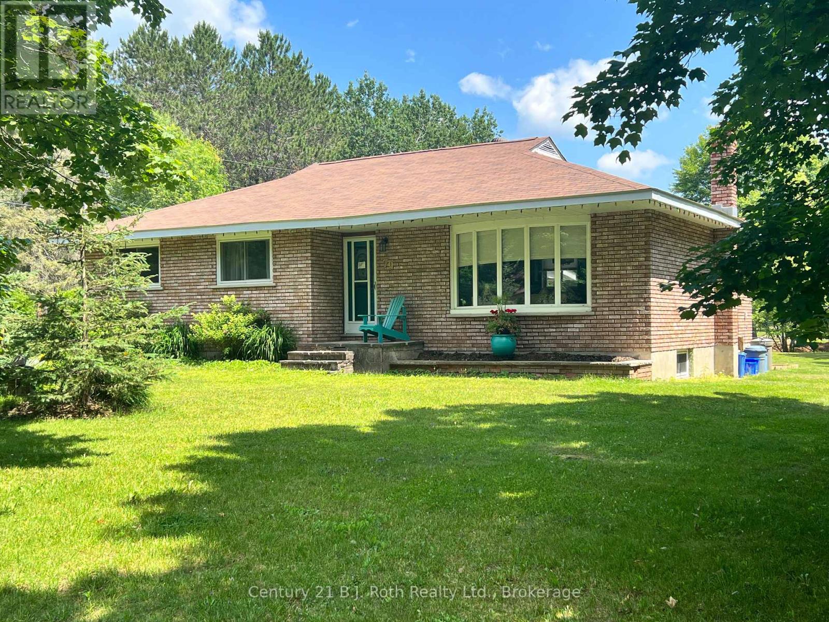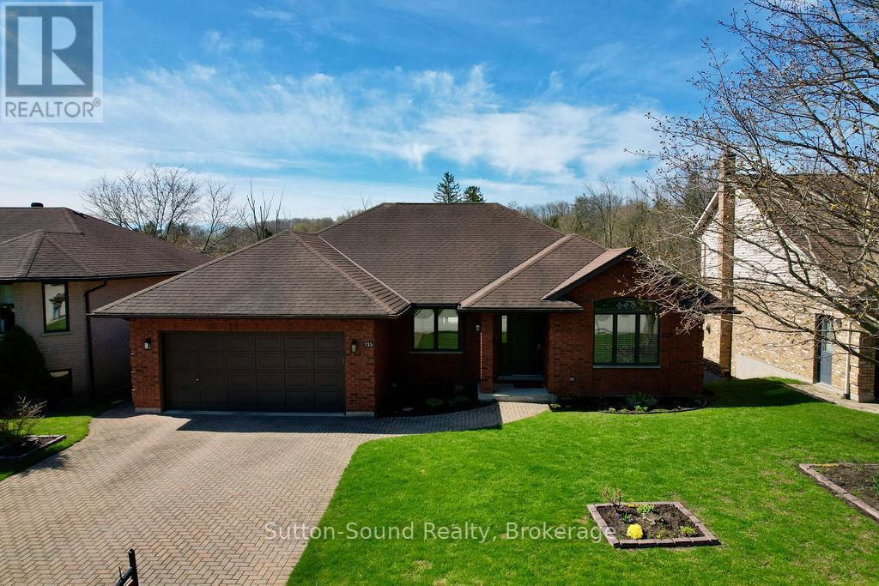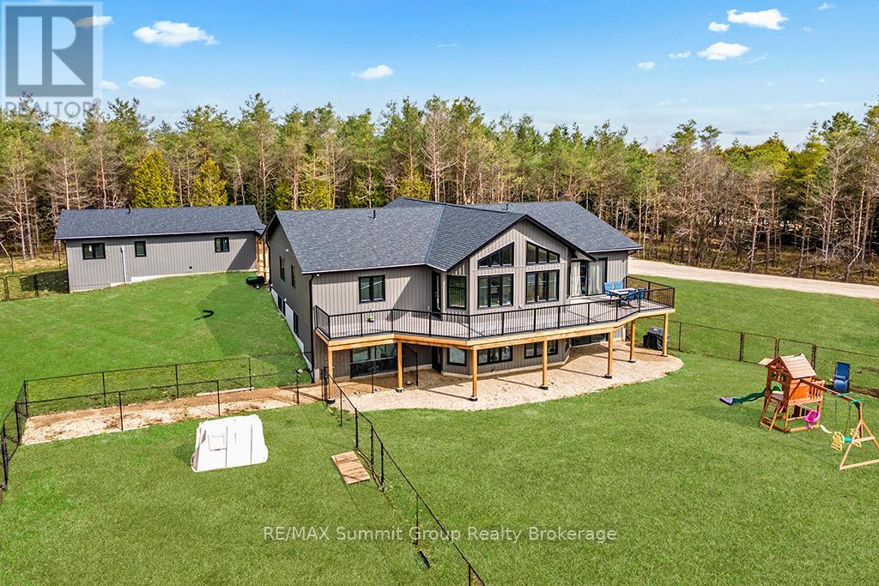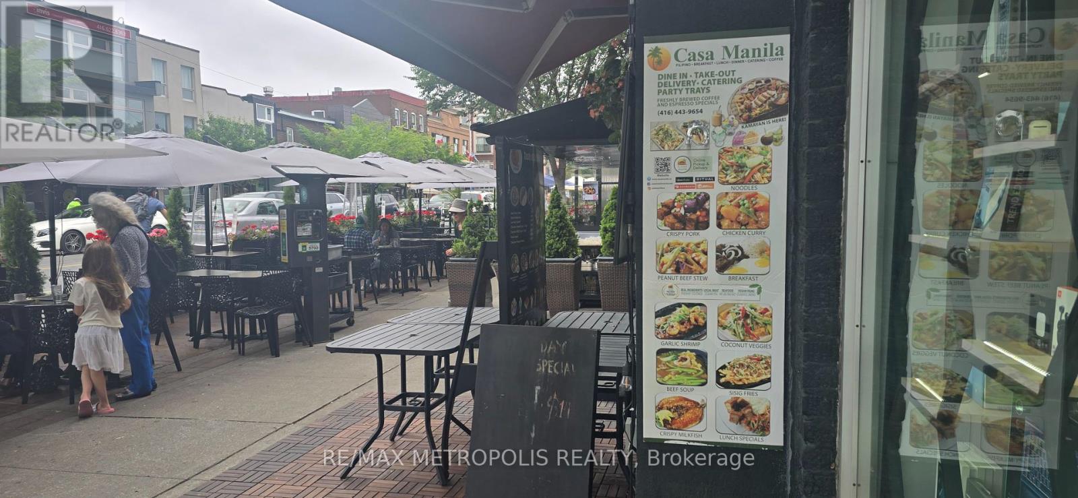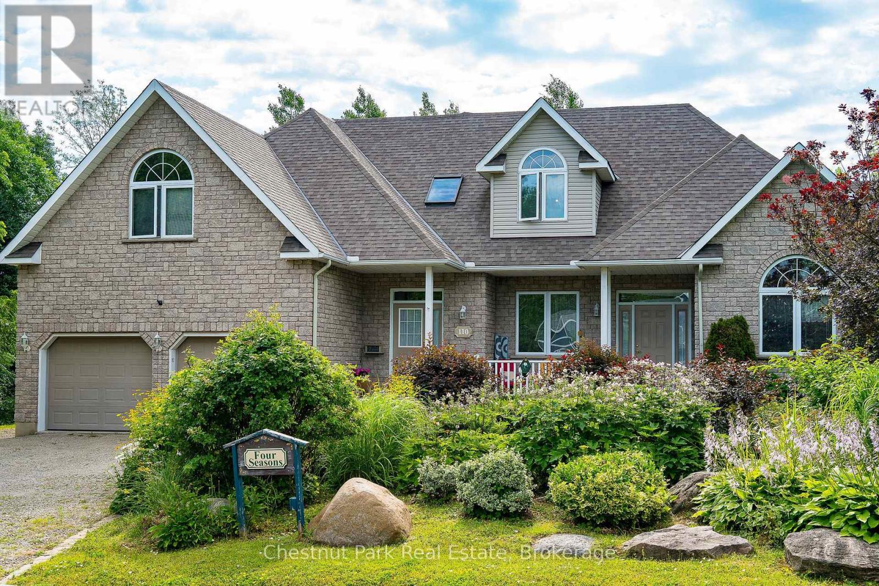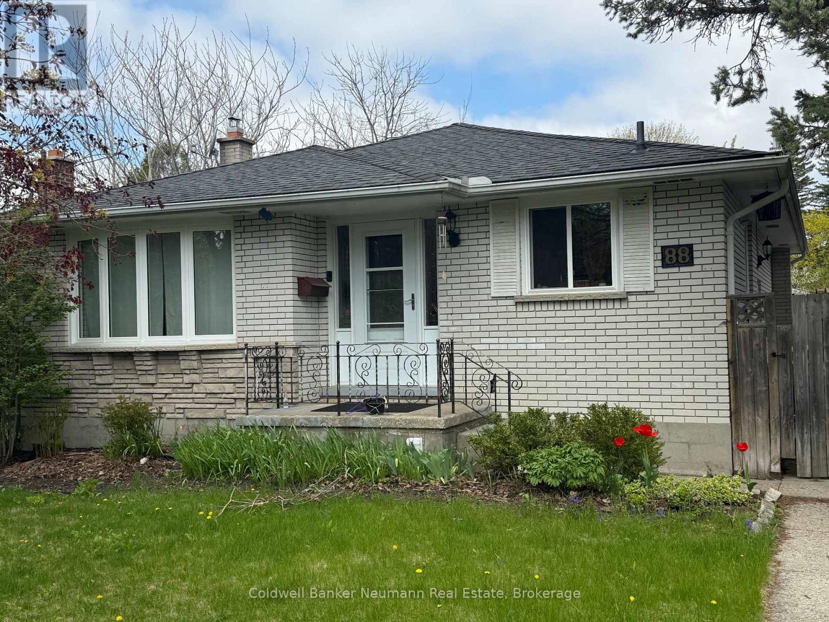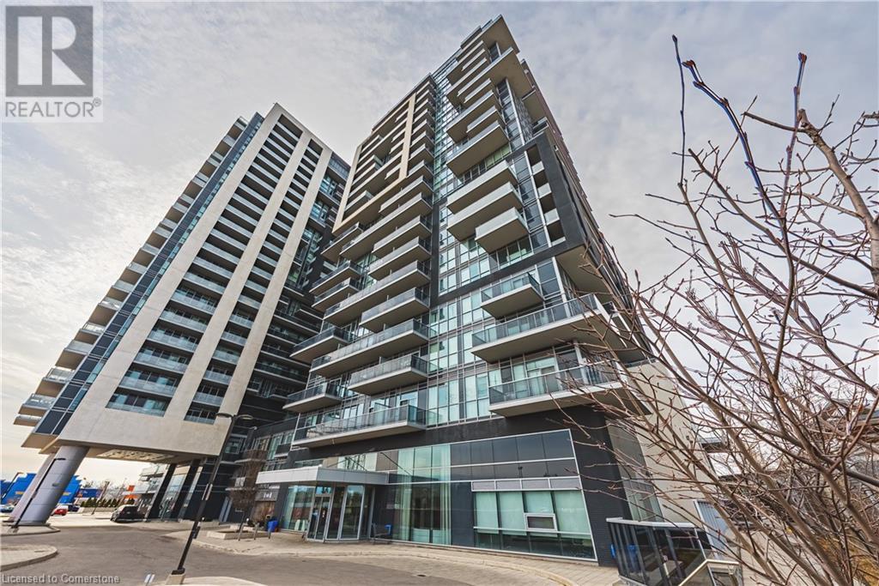79 Albert Street
Sundridge, Ontario
All brick bungalow on a beautiful "park like" large lot in Sundridge. Mature landscaping & trees. 20x12 shaded back deck for BBQing and enjoying your private corner property. Plenty of parking on the oversized driveway. The main level of the home is a bright open concept design with big windows. Both washrooms have been upgraded. Main floor laundry. 2 bedrooms upstairs/2 bedrooms downstairs. Back entrance is split level with stairs going up or down from the entrance. Tented "garage" is large enough for two vehicles or build a large garage on the oversized lot. Additional sheds on property. Just a short drive to Lake Bernard. The town beach is great for swimming and picnics. Sundridge is country living in a wonderful community with unique shops and restaurants. This home is the perfect opportunity for a retired couple or a young family. Come take a look! (id:56248)
735 15th St. A West Street
Owen Sound, Ontario
Welcome to this stunning O.C. Long bungalow, nestled on a private cul-de-sac in the exclusive Hunters Run neighborhood. This beautifully maintained home offers a perfect blend of comfort, elegance, and breathtaking views of the Potawatomi River. Step onto the 17' x 12' walkout deck and unwind with a glass of wine as you take in the peaceful surroundings. Inside, you'll find three generous bedrooms, including a master retreat with his and her closets and ensuite privileges. Main floor Laundry. The home features two full bathrooms, a separate living and dining room, and charming custom stained-glass windows. The bright, eat-in kitchen boasts quartz countertops and new stainless steel appliances, making it a chef's delight. The lower level offers an oversized family room with a cozy gas fireplace featuring Wiarton Marble finishes and a walk-out to gorgeous perennial gardens and a poured concrete patio all set against the backdrop of those stunning river views. There's also a versatile office space, currently being used as a non-conforming fourth bedroom. Additional highlights include a brick exterior all around for timeless curb appeal and hardwood floors throughout for a warm and inviting atmosphere. Interlocking brick double driveway leading to a two-car garage. Plenty of storage space for all your needs. This bright and airy bungalow is the perfect place to call home. Don't miss your chance to own a slice of serenity in this sought-after community! (id:56248)
95 Laing Drive
Whitby, Ontario
Welcome to this beautifully upgraded, turnkey freehold townhouse in one of Whitby's sought after communities. With 3 spacious bedrooms, 3 bathrooms, and a large loft/den that can function as a home office or 4th bedroom, this home offers the ideal blend of comfort and flexibility for modern living. The main floor features soaring ceilings, freshly painted walls, and gleaming engineered hardwood throughout, setting a warm and elegant tone the moment you walk in. The open-concept layout is bathed in natural light and seamlessly connects the living and dining spaces to a sleek, modern kitchen, complete with quartz countertops, stainless steel appliances, a gas stove, and plenty of room for hosting or cooking up your favourite meals. Step outside to enjoy a quiet moment in the fully fenced backyard. The primary bedroom on the second floor offers a peaceful retreat with his-and-hers closets and an ensuite featuring a double vanity, corner soaking tub, and separate glass shower. Additional perks include direct access to the garage from the main floor, ample storage space in the basement, and thoughtful upgrades throughout. BONUS: monthly rent includes hot water tank and internet! Tenant pays for all other utilities. Close proximity to Hwy 412, Taunton Rd, Shopping, Restaurants, Thermea Spa Village, and Whitby GO station. (id:56248)
615690 Hamilton Lane
West Grey, Ontario
Looking for space to bring family together under one roof while still giving everyone room to breathe? This thoughtfully designed property sits on nearly 5 acres just minutes from Markdale and a quick drive to Beaver Valley Ski Club, offering the perfect setup for multi-generational living. The main house offers over 2,500 sq. ft. on the main floor alone, with a total of five bedrooms, three full bathrooms, and a finished walkout lower level that gives you options, whether it's space for adult kids, in-laws, or extended family. The lower level includes a huge rec room, kitchenette/wet bar, and four walkouts to the yard. There are rough-ins for a fridge, stove, and shower too, making it easy to set up a full secondary living area if needed. The kitchen is designed with the home chef in mind: a large 15-foot island, deep drawers for easy access, a built-in spice rack, porcelain slab counters, and a cooktop with downdraft ventilation. It's open to the living and dining areas, so hosting big family dinners or casual get-togethers feels natural and easy. The bonus? A fully equipped 950 sq. ft. guest house complete with its own laundry perfect for grandparents, a separate work-from-home setup, or even rental income. Outside, you'll find over half an acre of cleared land, multiple fenced yard areas for pets or play, a 55-foot deck for gathering outdoors, and wide gates for easy access. The home is heated and cooled with geothermal, and includes modern touches like ethernet hookups in the gym and office with excellent internet, and a commercial-grade hot water pressure tank. It's rare to find a property that balances shared living with personal space this well. If your family has been looking for a way to live together without stepping on each other's toes, this might be the one. (id:56248)
Lower - 10 Emmett Place E
Whitby, Ontario
Discover this just-finished, stunning Legal Basement apartment in the heart of Pringle Creek, one of Whitby's most desirable communities! Parking is included! Featuring a private side entrance and an inviting outdoor seating space, this bright and beautifully 2-bedroom basement has large windows, allowing natural light to flood the entire apartment. Enjoy brand-new stainless steel appliances, a modern open-concept kitchen with quartz countertops, a luxurious bathroom with a shower panel and matching quartz vanity, and top-of-the-line washer and dryer for your convenience. The spacious layout easily accommodates a living and dining area, while both bedrooms are generously sized with double closets. Finished with elegant laminate flooring throughout, this apartment combines comfort and style. Located near top-rated schools, public transit, parks, shops, restaurants, and all the amenities that make Whitby living exceptional. Tenant pays internet and 35% of utilities (id:56248)
508 Danforth Avenue
Toronto, Ontario
Prime Location On The Danforth. Clean Bright Space With Roll-Up Door And 28 seats inside, Front Patio (10 seats). Full Basement For Storage And One Parking Spot Included. Great Location For Any Concept. (id:56248)
486034 30 Grey Road
Grey Highlands, Ontario
A Private Trail Lovers Paradise with Outdoor Sauna Retreat - Just Minutes from Beaver Valley Ski Club. Nestled on over 11 acres of pristine, forested landscape, this beautifully renovated cabin is a dream retreat for nature lovers, adventure seekers, and those craving peace and privacy. A standout feature is the extensive network of private trails circling the entire property ideal for hiking, biking, cross-country skiing, snowshoeing or ATVing. Enjoy easy access to the scenic Waterfall Trail leading to Grahams Hill an unforgettable outdoor experience. Just a short distance away, the Beaver River is perfect for a refreshing dip or tubing on warm days. The area is also renowned for its scenic road cycling routes, making it a paradise for cyclists. After a day outdoors, unwind in your luxurious outdoor sauna set in a tranquil natural setting and designed for year-round use. Whether returning from the slopes or a summer hike, the sauna provides a spa-like escape in nature. Inside, the home blends rustic charm with modern comfort. A cozy Great Room with a wood-burning fireplace invites relaxed evenings, while the renovated kitchen features butcher block countertops and stainless-steel appliances. With 4 spacious bedrooms, 3 bathrooms, and over 1,800 sq. ft. of finished living space, there's ample room for family and guests. A finished basement rec room and attached two-car garage add functionality to this year-round retreat. Surrounded by tamaracks, apple trees, and a natural wetland, the property is rich in beauty and biodiversity. Solar panels offer efficient heating and return excess energy to the grid. Just 3 km from Beaver Valley Ski Club, this is more than a home, its a lifestyle. Whether you're soaking in the forests peace, splashing in the river, or exploring your own trail system, this rare offering captures the best of four-season living. (id:56248)
110 Aberdeen Court
Blue Mountains, Ontario
Welcome to Georgian View Estates, a coveted enclave minutes to the Georgian Bay Club. Discover this family-friendly, 5 bdrm, 5 bath home boasting over 4000 sq.ft. of finished living space on a 1/2 acre lot ideally situated minutes from Thornbury, Craigleith, Blue Mountain Village, Collingwood & walking distance to the shores of Georgian Bay at Council Beach. Tucked away amidst mature trees, this property offers unparalleled privacy. The residence showcases impeccable construction with a maintenance-free, all stone exterior and 2 outdoor back decks, perfect for hosting family and friends. The larger deck creates an inviting living space for outdoor entertainment & alfresco dining. Step inside to discover cathedral ceilings gracing the great room and seamlessly connecting to the kitchen, dining nook, & sunroom. 9 ft ceilings enhance other rooms, while an oversized Office could double as an additional bedroom. 4 of the 5 bedrooms offer ensuites, including the main floor primary bedroom with walk-in closet and spacious 5pc ensuite. The lower level offers a recreation area w/pool table, family room w/gas fireplace, 2 more bedrooms & convenient kitchenette for family gatherings. The wired media room awaits your personal finishing touches, creating the perfect in-home theater experience. Indulge in outdoor living within the expansive landscaped backyard, adorned with flower beds, gardens & a charming firepit area for roasting marshmallows. This is not just a home, it's a sanctuary for year round, quality living or a weekend retreat at the base of the escarpment. Located conveniently close to fine dining, shopping and recreational activities. Embark on a short drive to the Peaks Ski Club, or other private ski clubs on the escarpment, Lora Bay Raven Golf Course, local marinas and Georgian Bay, Beaver Valley, Blue Mountain Village, the Georgian Trail & prime hiking & biking trails. This is your ticket to a lifestyle of relaxation, entertainment & natural beauty. (id:56248)
88 Glenburnie Drive
Guelph, Ontario
Looking for a charming corner-lot bungalow in a peaceful neighborhood? This might just be the home for you!Sitting on a spacious 60x115 ft lot, this solid brick bungalow offers plenty of potential. Currently tenanted on a month-to-month basis, its perfect for investors or homeowners looking for flexibility. The home features a side entrance to the basement, making it easy to convert into a legal basement apartment. The deep basement also has a cozy gas fireplace, ideal for a future rec room or rental unit. Over the years, the main floor has seen many updates, including custom bay window replacements and several other window upgrades. Some newer appliances are included as well.Attention ADU investors! The huge backyard offers exciting potential for an Additional Dwelling Unit. Whether you're a first-time homebuyer looking to build some sweat equity or an investor seeking a great opportunity, this home is full of possibilities. Plus, the current tenants are happy to stay if desired. Dont miss outcome see the potential for yourself! (id:56248)
526 Hidden Trail
Oakville, Ontario
Savvy buyers know that location is everything and this home delivers. Nestled on a premium ravine lot in the coveted Preserve neighbourhood of North Oakville, this stunning 5-bedroom, 3,906 sq. ft. residence by Markay Homes backs directly onto the protected 900-acre Glenorchy Conservation Area. With no rear neighbours and breathtaking, unobstructed views of nature, this is a rare opportunity to enjoy ultimate privacy in a serene, natural setting. The home features soaring 9-foot ceilings on both the main and second floors, expansive windows that fill every room with natural light, and a 320 sq.ft. covered terrace that allows for seamless indoor-outdoor living all while taking in the beauty of the lush ravine surroundings. The thoughtfully designed floor plan includes a spacious open-concept kitchen and great room, a formal dining and living area, and a main-floor office. Upstairs, the primary suite is a true retreat, offering dual walk-in closets, two full ensuite bathrooms, and a private balcony with panoramic ravine views. The additional four bedrooms are generously sized, with two enjoying their own ensuites and two sharing a convenient Jack-and-Jill bathroom. Entirely carpet-free with gleaming hardwood floors throughout, the home is freshly painted and move in ready. Impeccably maintained and offering an unparalleled lot in an unbeatable location, 526 Hidden Trail is a rare find. Option to lease furnished at $6,500 per month. (id:56248)
103 Mowat Street
Stratford, Ontario
Classic 1.5-storey yellow brick home on Mowat Street in the City of Stratford. Showcasing original craftsmanship, this home features hardwood floors, natural wood trim and solid wood doors. The high baseboards, detailed casings, and mouldings add to its timeless appeal. Functional glass sliding doors between Living and Dining Room. Updated kitchen boasts maple cabinetry and newer stainless steel appliances, with a bright 3 season sunroom overlooking the fenced backyard. Upstairs, you will find three bedrooms and a main 4pc bath with a charming clawfoot tub. Recent updates include a newer furnace (2022), an oversized A/C unit (2022), Hot Water Tank (2022) and a lifetime steel roof (2022). The unfinished basement offers great potential for storage. Ideally located near a public school and downtown amenities, and grocery store. This lovingly cared for home awaits its new owners. (id:56248)
2093 Fairview Street Unit# 2001
Burlington, Ontario
Welcome to Paradigm Condo living. This building built in 2017 features amenities suited for everyone. Located next to the Burlington Go Station. This unit offers 577 sq ft of living space and boasts an open-concept living and dining area.The kitchen comes fully equipped with stainless steel appliances, quartz countertops and plenty of cabinet space. Ensuite Laundry. Enjoy the sunsets from your 20th floor balcony. Includes one underground parking spot B-275 and one locker B-323. Abundance of amenities include, pool, sauna, gym, basketball court, theatre room, party room, Patio with BBQ's, outdoor lounging area and 24 hour concierge service. Conveniently located near major highways, shopping centres, hospital, parks and schools. (id:56248)

