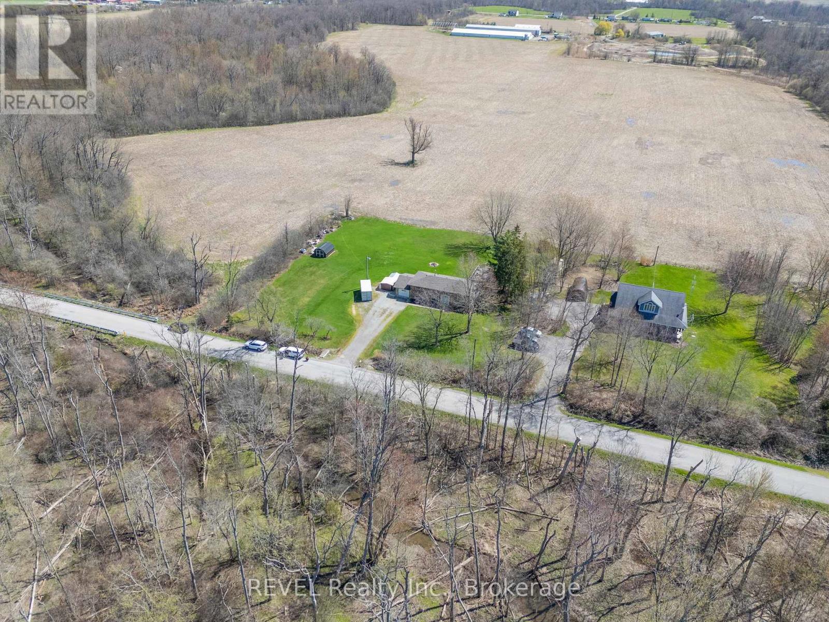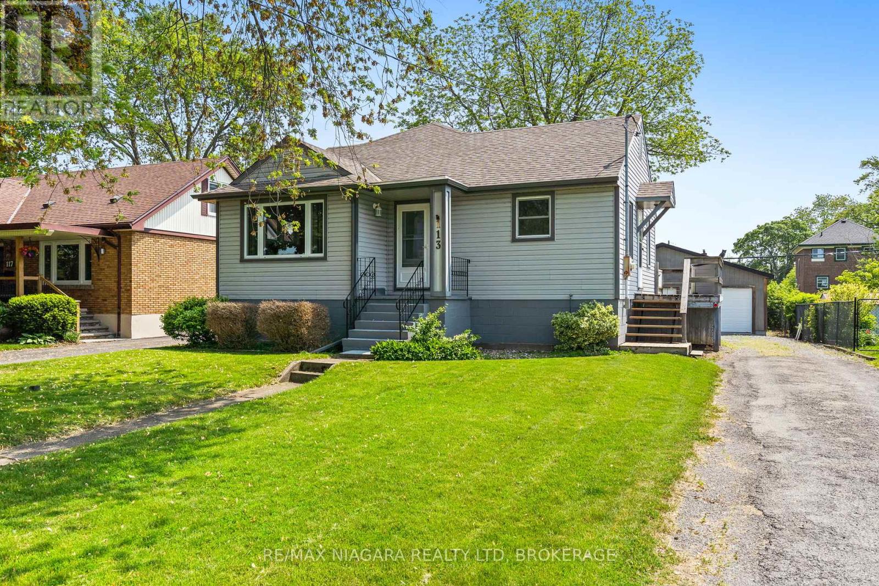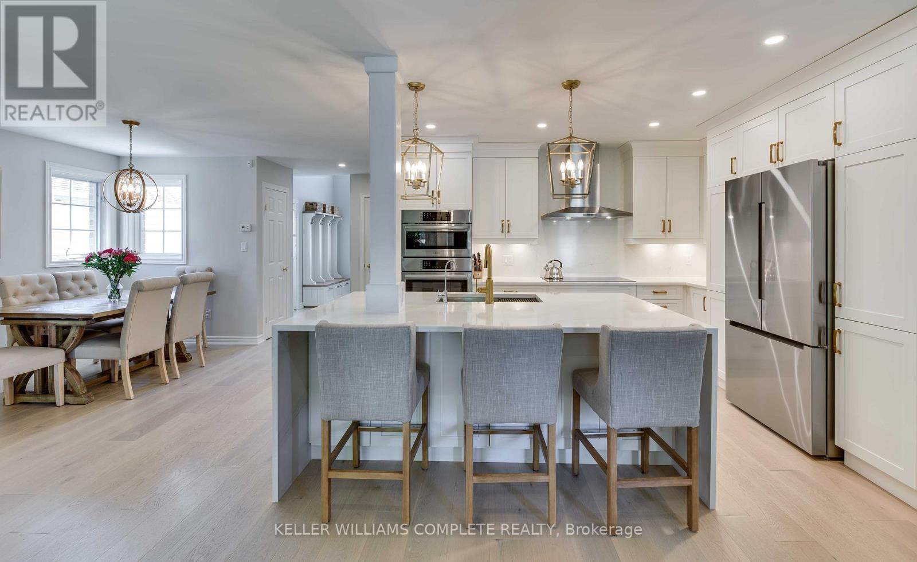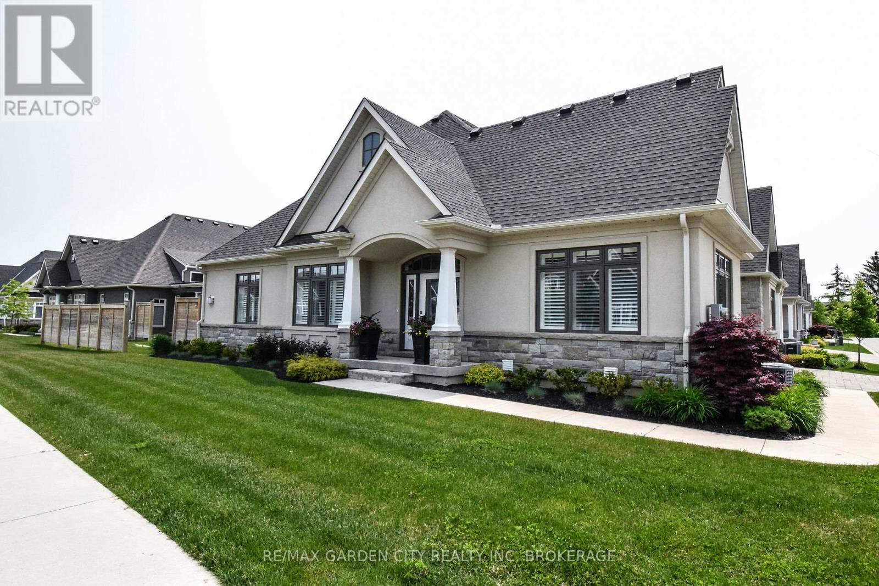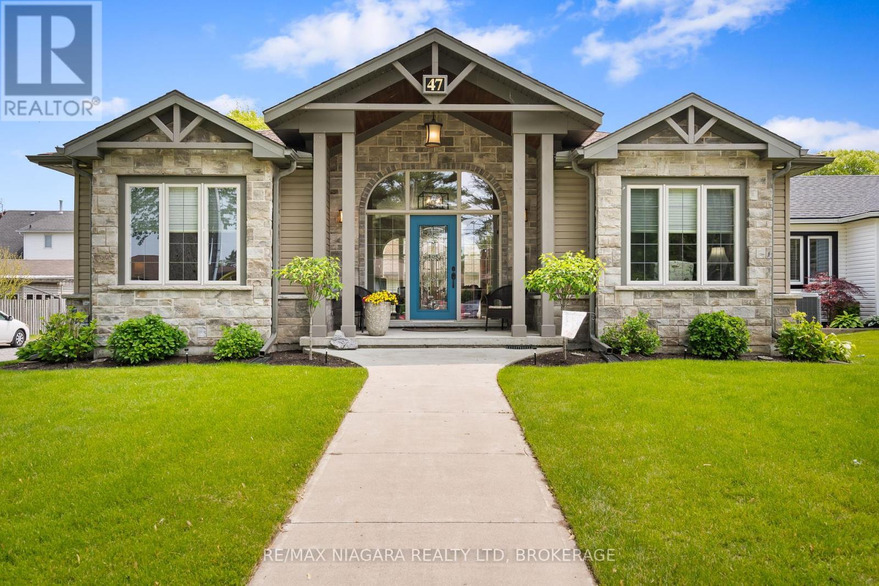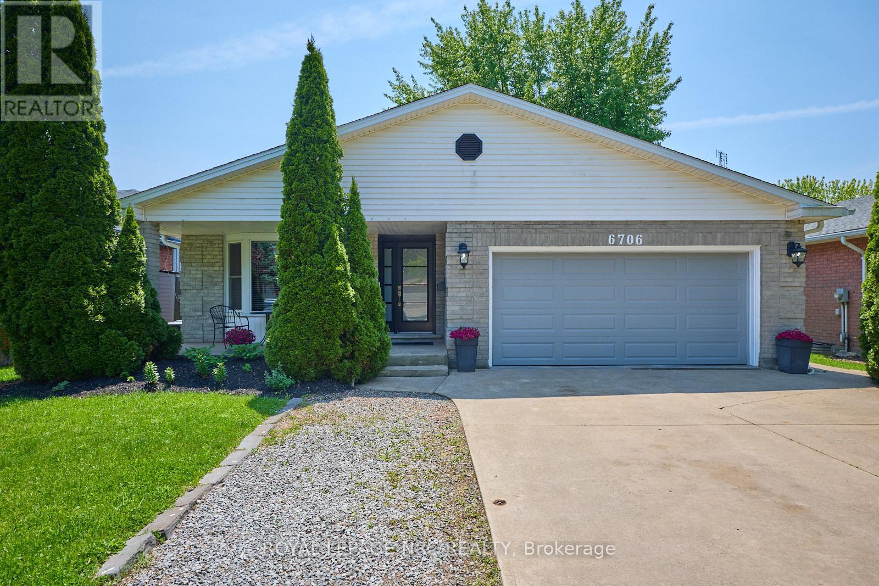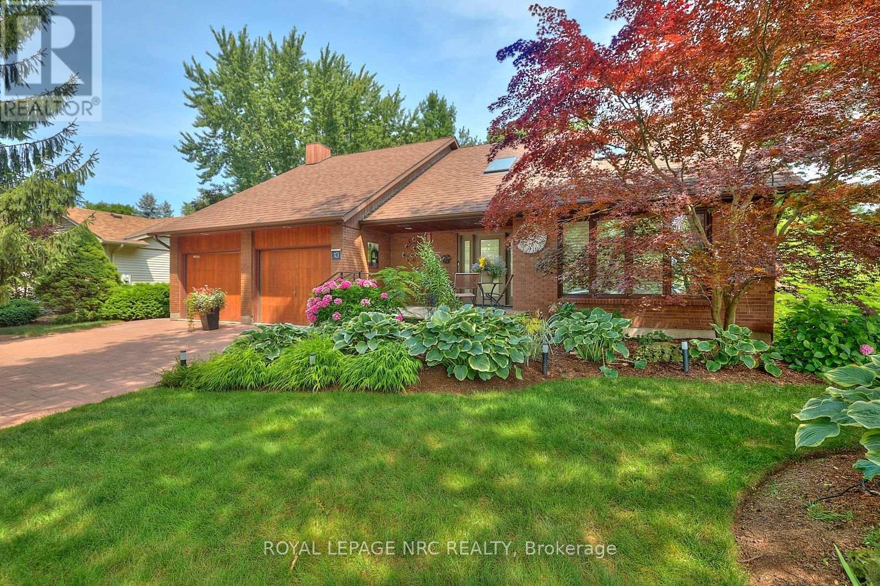1506 Ott Road
Fort Erie, Ontario
Welcome to your future home here at 1506 Ott Road in beautiful Stevensville! This raised bungalow is everything you've been looking for and more! As soon as you enter the home you are welcomed by a spacious foyer with custom wood railing and a short set of stairs leading up to your main level. On this floor, you will find the homes 3 bedrooms, a full 4 piece bathroom (redone 2023), kitchen, dining and living room. The living room offers tons of natural light pouring in from your bay window and flows seamlessly into your dining room with a cozy wood fireplace. The kitchen has tons of cupboards and the large window over your sink looks out at your expansive property; you will not be disappointed having to wash dishes here! Downstairs you'll be happy to see is fully finished and offers separate walk-up to the backyard. Equipped with the homes second full bathroom, storage/utility room and 2 recreation spaces. The basement also features a rough-in for kitchen set up making this very functional for finishing off for multi-generational living/in-law suite. If in-law suite isn't something you're looking to create, one of these rec rooms could be used as a fantastic man cave, theatre room, or fourth bedroom leaving the second space for endless opportunities. Heading out back you will be wow'd with the massive deck off the dining room patio doors to enjoy a very peaceful morning coffee while watching the sun come up and gazing out at your 1 acre property that is visited by deer and other wildlife. Country living never looked so good! Some notable updates include roof (2023 - with transferrable warranty), main floor flooring (2018), most doors (2018), central air (2018), central vacuum (2022). Come see Ott Road for yourself; it's even better in person! (id:56248)
27 Arbourvale Common
St. Catharines, Ontario
Nestled in a stately village, this newly built home exudes charm and sophistication. With high ceilings and fabulous architecture, every corner of this property features character-filled details that set it apart. The main floor primary bedroom is a sanctuary, featuring a stunning spa-inspired ensuite that exudes opulence and relaxation. Indulge your culinary passions in the fabulous new kitchen, complete with modern appliances and an oversized island for entertaining your family and guests. This property is truly a gem for those seeking a peaceful retreat with luxurious amenities while enjoying the convenience of being in the heart of the city. The elegant Cambria Quartz countertops are consistent throughout the home, complementing the fabulous kitchen cabinets and spacious designer vanities. Floor-to-ceiling windows flood the space with natural light, highlighting the professionally landscaped yard looking on to greenspace adorned with mature trees. Step into this newly constructed elegant house and be greeted by plenty of closet space throughout the home. From spacious walk-in closets to cleverly designed storage solutions, this house offers ample room to keep your belongings organized and easily accessible. Enjoy the privacy of separate living spaces, including a well appointed finished lower level with two bedrooms and a full bath. Each bedroom is well-appointed with designer-approved selections and colors that enhance the overall aesthetic. Enjoy the wine room on the lower level. Imagine having a dedicated space to store and display your wine collection, making it easily accessible for entertaining or simply enjoying a glass after a long day. Situated at the end of a cul-de-sac and backing onto a wooded ravine, this residence offers tranquility and seclusion in a unique urban oasis. Enjoy the serenity of this space where every detail has been carefully curated. (id:56248)
113 Linwood Avenue
Port Colborne, Ontario
This house is much larger than it appears! Get inside this 4 bedroom 2 bath character home to appreciate all the space. There is room for all of the family to gather in the huge family room with a cozy natural gas fireplace and glass doors to a private patio and fenced rear yard. Enjoy family dinners around your dining table set up in the original living room off the kitchen with plenty of cabinets and a convenient side door. But wait until you check out this garage. Over-sized double, insulated garage with a sub panel will be the personal escape for him or her. Don't worry about storage-you have a full basement. Shingles (2014), owned Hot Water Tank (2023), Forced Air Gas Furnace and C/A (2003). Come enjoy all that Port Colborne has to offer including unique eateries, amazing beaches and trails, wineries and craft breweries and some of the best fishing around! (id:56248)
12 - 3573 Dominion Road
Fort Erie, Ontario
Here is a wonderful opportunity to enjoy small town living in Deerwood Lane, an exclusive complex of high quality townhomes in the beloved Village of Ridgeway. This stunning custom built home has two bedrooms plus den, three full baths and is close to Lake Erie and sand beaches to enjoy. Spacious and open concept floor boasts high end elements with its 9 ft. ceilings on main level, vaulted ceilings in livingroom, casement windows, beautiful trim, engineered hardwood flooring, recessed lighting and gorgeous light fixtures throughout. Exceptional Chef's kitchen with upgraded shaker cabinetry with soft close drawers, quartz counters, 8 ft. island and stainless steel appliances including five burner gas stove. Special features include main floor laundry, den with French doors and three panel sliders to back deck with pergola. On second level there is a large primary bedroom with vaulted ceiling, pocket doors to lovely ensuite and walk-in closet. There is also a second bedroom with its own four piece bath and walk-in closet. All bathrooms are lovely with upgraded cabinetry, counters, faucets and flooring. The basement is large and unfinished with a rough in for a bathroom to put your own stamp on it if you desire. There is an attached garage with garage door remote. This desirable area is truly a delight and walking distance to amenities with quaint, locally owned shops and restaurants, market, Post Office and Friendship Trail. Meticulously maintained and move in ready this home is awaiting your arrival! (id:56248)
28 Ridgeview Crescent
Niagara-On-The-Lake, Ontario
Luxury. Lifestyle. Location! Discover a rare opportunity to own an End-Unit Bungalow Townhome with a full walkout and panoramic views of the escarpment that redefine serene living. Step inside to experience uncompromising quality. Every inch of this home exudes sophistication, with top-of-the-line appliances, premium custom cabinetry, and designer finishes curated for the most discerning tastes. From gleaming hardwoods and quartz counters to elegant lighting and spa-inspired bathrooms, luxury is woven into every detail. The open-concept layout seamlessly connects indoor and outdoor living, where expansive windows and walkout access invite natural light and breathtaking views into your daily life. Whether you're entertaining or simply unwinding in peace, this rare end-unit gem delivers privacy, style, and an unparalleled lifestyle in a setting like no other. Experience elevated living on the escarpment. (id:56248)
5 Saddler Street
Pelham, Ontario
Situated in one of Niagara's most coveted locations lies this beautifully renovated family home. Open-concept design that is bright and inviting, highlighted by 7" engineered hardwood floors, smart lighting controls, and a cozy gas fireplace framed by a striking stone mantel. The gourmet kitchen is a chef's dream, boasting a premium suite of Bosch stainless steel appliances. Three generously sized bedrooms. The spa-like main bathroom is thoughtfully designed with high-end finishes, a soaker tub and a glass shower. You will want this one on your showing schedule! (id:56248)
2 Sassafras Row
Fort Erie, Ontario
Stunning custom bungalow end unit townhome!! This bright 2 bedroom, 2 bathroom home offers over 1600 sqft of beautiful polished craftsmanship and finishes throughout. Walking in, you are greeted by a grand foyer with gleaming hardwood & porcelain tile flooring throughout. Clear views of the open concept spacious great room with soaring ceilings and gas fireplace. Gourmet kitchen featuring custom cabinetry, quartz countertops and stainless steel appliances. A versatile front bedroom/den, perfect for guests or a home office. A 3-piece bathroom with quartz countertops with easy access off the foyer. The great room opens to a covered patio ideal for entertaining or relaxing outdoors. The main level also includes an oversized primary bedroom with walk-in closet, 4-piece ensuite with a custom tiled shower and quartz finishes. A dedicated laundry room and mudroom with access to an attached 2 car garage and an interlock driveway providing ample parking. Unfinished basement with bathroom rough-in provides tons of unlimited storage or future customization potential. Special upgrades include, indoor & outdoor speaker system, automated patio screens, custom California shutters, sump pump back up system, rough-in for alarm system and much more. Ideally located just minutes from Hwy 3 & the heart of Ridgeway where you'll enjoy shops, local restaurants, outdoor trails, golf courses and the beautiful Crystal Beach and the Lake Erie shoreline. Don't miss out on this sought after community today. (id:56248)
47 Rosemount Avenue
Port Colborne, Ontario
You are going to be WOWED from the moment you stroll up the front door of this custom built bungalow near the shores of beautiful Lake Erie. As you enter your front door you are speechless as you take in the grand open space. Gleaming hard wood floors, soaring vaulted ceilings and wrap around kitchen island are all calling your name! Work from home...you will love the cozy front room with huge glass windows letting in lots of natural light or continue the use as a den. Your guests will love their private bedroom and main bath with a jacuzzi tub. But wait until you get to your personal retreat. Enjoy your steam shower and huge walk-in closet or wander through your personal garden doors to your very private fenced patio. Have 20 something kids who just love living at home-they will love the lower level and NEVER leave!! Your vehicles are secure in your detached double garage with auto opener. Enjoy all that Port Colborne has to offer as you wander along the promenade or have dinner at the Marina or along West St as you watch the ships go by as you have an amazing meal at one of Port's amazing eateries. Love to golf...we have amazing courses, a hiker...check out our trails...wine or beer more your interest...we have you covered! Do not miss out on this incredible opportunity! (id:56248)
9 Angels Drive
Niagara-On-The-Lake, Ontario
Welcome to 9 Angels Drive, a luxurious, custom-built two-storey home nestled in the heart of St. Davids. Designed with elegance, comfort, and lifestyle in mind, this exceptional property offers the perfect blend of upscale living and refined craftsmanship.Step inside the grand foyer with soaring ceilings and discover a beautifully appointed interior featuring timeless hardwood flooring and expansive windows that bathe the home in natural light. The main level boasts a cozy yet spacious sitting area, flowing seamlessly into the open-concept dining room and a chef-inspired kitchen. Outfitted with granite countertops, stainless steel appliances, and quality finishes, the kitchen is the ideal setting for family meals and entertaining.Upstairs, you'll find four generously sized bedrooms and a stylish 4-piece bathroom with double sinks, perfect for growing families. The stunning primary suite offers everything you've dreamed of: a spa-like 3-piece ensuite and a walk-in closet with custom floor-to-ceiling cabinetry and shelving for optimal organization and luxury. Step outside into your private backyard oasis, complete with dual covered patios, a fully equipped outdoor kitchen, and a heated pool. Whether you're entertaining guests or enjoying a peaceful evening under the stars, this outdoor space is your personal retreat. The unspoiled basement includes interior waterproofing with the DRY-CORE system and a battery backup sump pump, providing long-term peace of mind. Located in a prestigious neighbourhood in St. Davids, enjoy the beauty of scenic landscapes, world-renowned wineries, fine dining, and a vibrant arts and culture scene. Don't wait to make 9 Angels Drive your next chapter. (id:56248)
6706 Buckingham Drive
Niagara Falls, Ontario
WELCOME TO THIS IMMACULATE 1354 sqft 4 LEVEL BACKSPLIT WITH DOUBLE CAR GARAGE SITUATED ON A LARGE LOT IN A DESIRABLE, FAMILY-FRIENDLY NEIGHBOURHOOD WALKING DISTANCE TO SCHOOLS, PARKS, AS WELL AS A SHORT DISTANCE TO THE QEW, SHOPPING, AMENITITIES + THE FALLS & TOURIST ATTRACTIONS! This spacious 3+1 bedroom home was built in 1986 and offers many updates throughout including a custom maple and granite kitchen, w/large island and pantry with garden doors (all 2019) that lead to a huge covered screened patio, which is perfect for entertaining or just relaxing. The main floors offers high quality laminate (2012), new front door and main level painting (2019) as well as updated interior doors and trim. The upper level contains 3 generously sized bedrooms, and a 3 pc bathroom all updated in 2019. The bright recroom has oversized windows and was completely renovated in 2019 with new flooring, electric fireplace + custom mantle, built-in cabinetry, new spa-like 3 pc bathroom w/jacuzzi tub, granite counter and pot lighting. The lower level has a 4th bedroom, laundry/furnace and storage area, plus a large cold cellar. The backyard is fully fenced with a newer shed and offers privacy and tranquility. Roof (50 yr shingles 2018), Eaves, fascia, downspouts & gutter guards 2018. Garage door replaced 2014. Check out attached video tour!!! (id:56248)
35 Kinsey Street
St. Catharines, Ontario
Discover the perfect blend of style, space, and convenience in this move-in ready bungalow, nestled in the highly sought-after Western Hill/Glenridge neighbourhoods. Whether you're upsizing, starting fresh, or looking for an ideal place to entertain, this home truly checks all the boxes.Boasting exceptional curb appeal with a charming front deck and a striking Red Maple tree, this move-in-ready home is just minutes from HWY 406, Brock University, the Pen Centre, Downtown St. Catharines, and the QEW offering unmatched convenience for commuters and families alike. Step inside to an inviting open-concept layout designed for modern living. The main level features three spacious bedrooms, a sleek 4-piece bathroom, and a bright, contemporary kitchen. Just a few steps down, the cozy living and dining areas lead to a versatile bonus room ideal as a home office, gym, or potential fifth bedroom with views of the backyard oasis.The fully finished basement expands your living space with a large fourth bedroom, a stylish 3-piece bath with a spa-like XL shower, and a warm, welcoming rec room perfect for movie nights or family hangouts. Outside, enjoy your own private retreat! A freshly poured 11 x 20 concrete patio and new walkway surround a meticulously maintained 16 x 32 in-ground pool. With a full perimeter privacy fence and a gas BBQ hookup, summer entertaining is effortless & enjoyable. A double driveway offers ample parking, while thoughtful upgrades throughout the home ensure modern comfort and long-term value. This isn't your average bungalow, it's the lifestyle upgrade you've been waiting for. Come and experience all the charm this exceptional home has to offer! (id:56248)
13 Oak Drive
Niagara-On-The-Lake, Ontario
In the heart of Niagara on the Lake, in a park like setting, sits this one of a kind, custom built, 2 story, 3 bed 2.5 bath detached home. From the 2 story foyer, to the vaulted ceilings in the formal living room, the natural light floods in. The large kitchen is a cooks delight. Complete with Wolf gas range. The 7' island with Cambria quartz complete with wine fridge, is a dream for entertaining. Off the kitchen is the open concept dining and family room complete with built ins. All rooms have an abundance of windows to view the splendor of the backyard garden oasis. The 2 level deck with vaulted roof is the perfect retreat to take in the sights and sounds of the this private backyard park. The large master is complete with walk in closet, and ensuite bath, walk thru to laundry room. There is an attached Double car garage and 4 car driveway. The home is equipped with air and water purification systems, central vacuum ,custom window coverings and light fixtures. Too many upgrades to mention. Minutes walk to the lake and old town with restaurants and Theatre, make this home a must see to truly appreciates its beauty. (id:56248)

