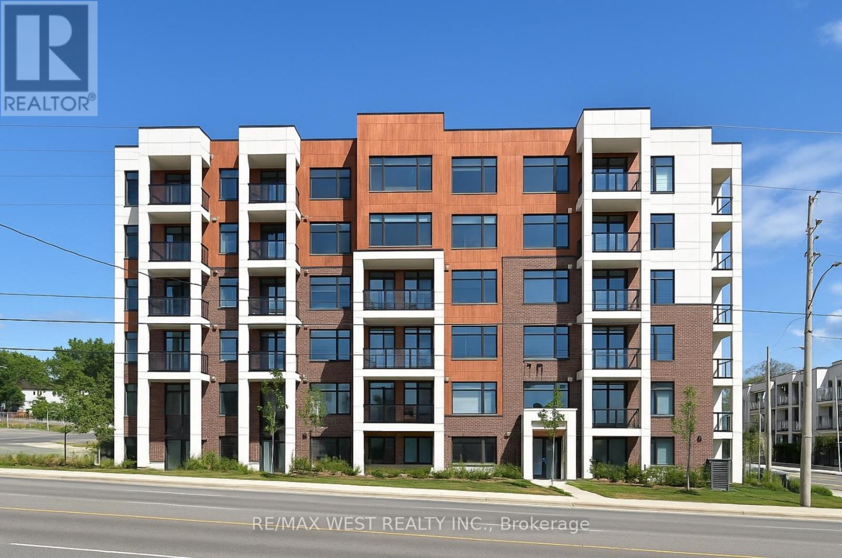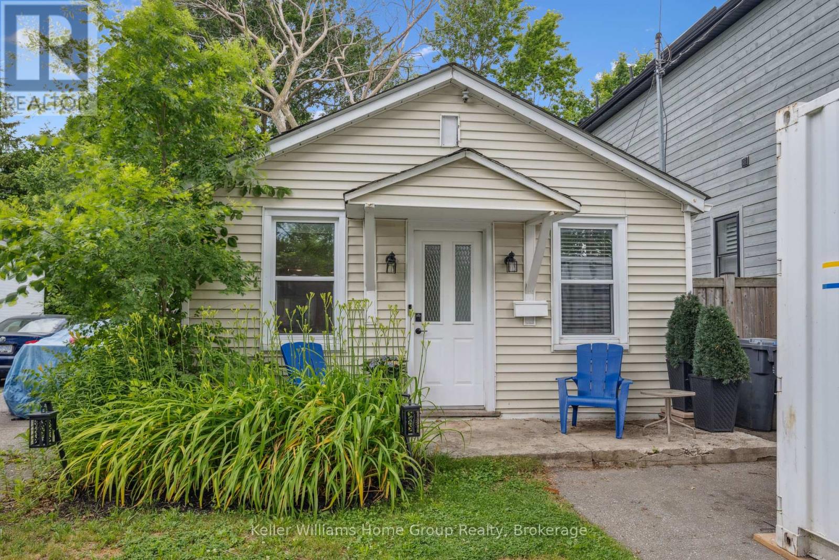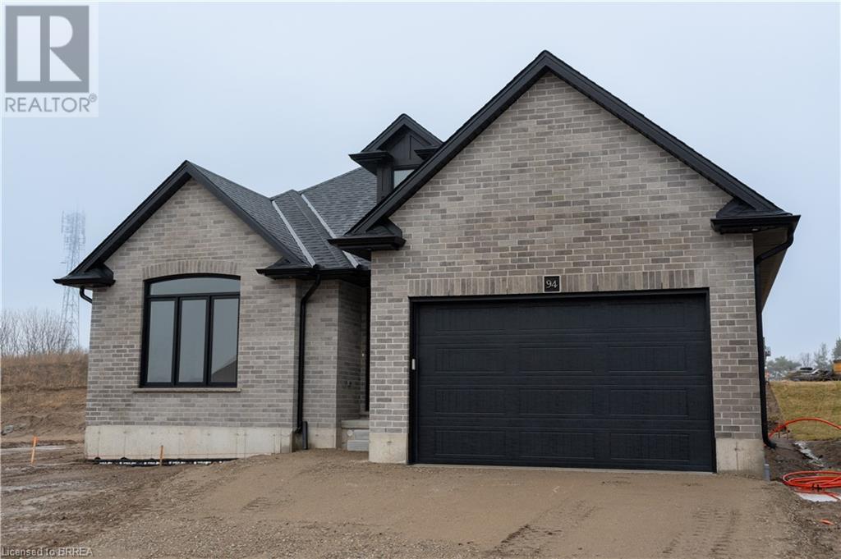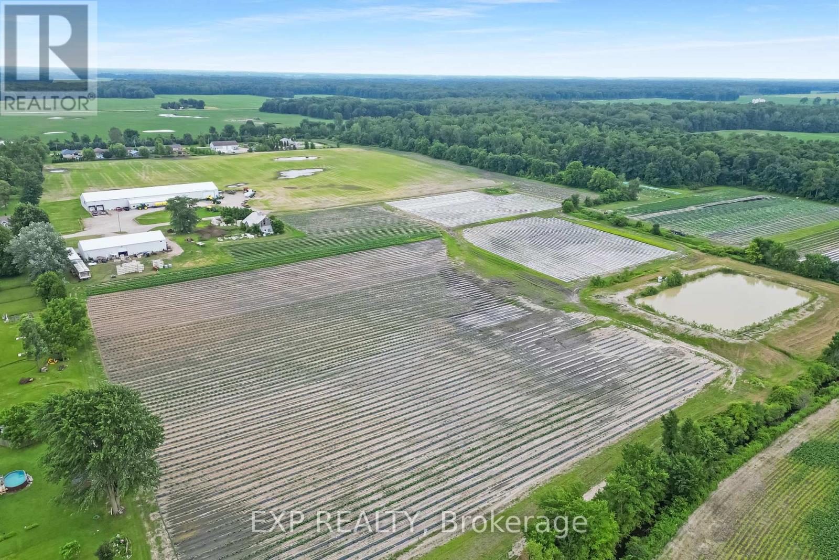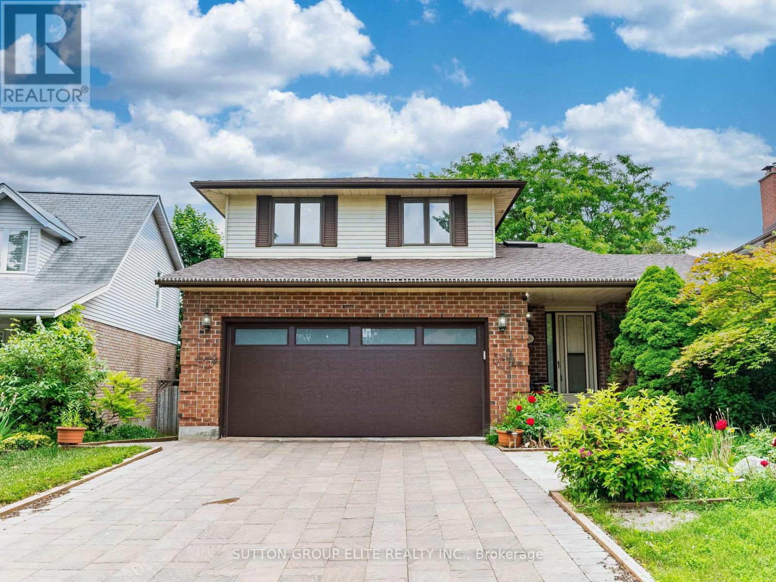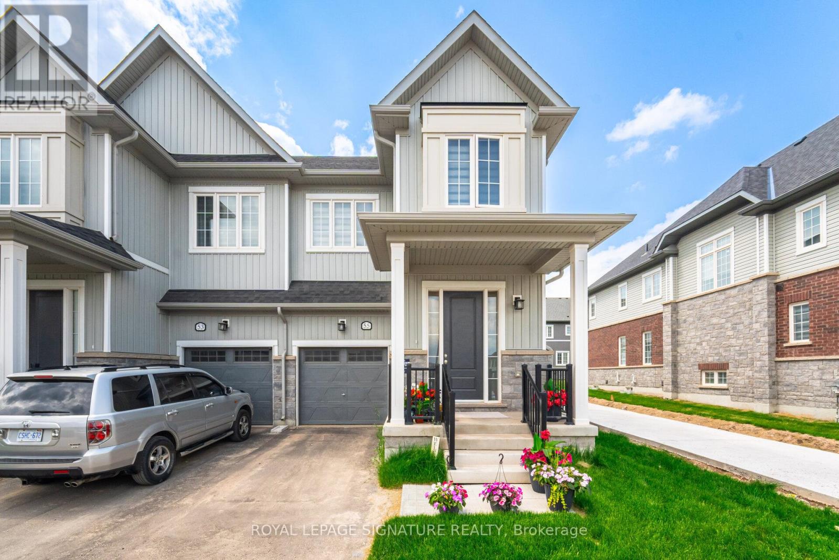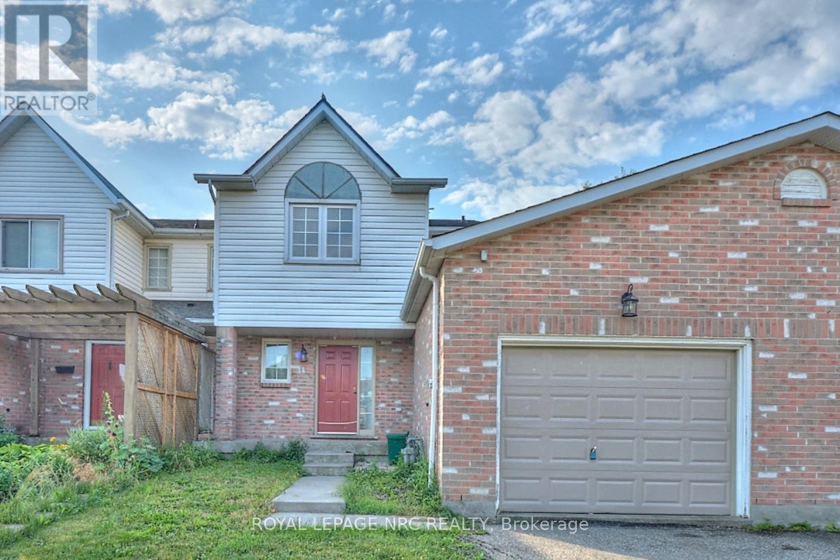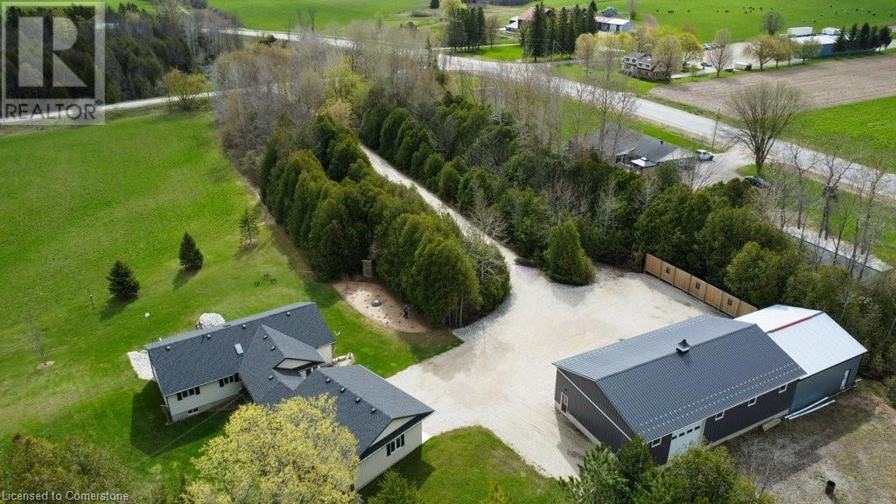2595 Windjammer Road
Mississauga, Ontario
Stunning detached 3brm home(main floor only), featuring renovated kitchen, spacious master bedroom with 3pc, ensuite and W/I closet, quiet family-oriented neighborhood, close to Erin Mills Shopping Center, quick access to 403/ QEW, walking distance to public transit, mature trees and perennial garden. One driveway park spot is included. (id:56248)
606 - 160 Canon Jackson Drive
Toronto, Ontario
Step into this beautifully designed 1+ DEN condo, less than 3 years old, offering a bright and functional living space in one of Toronto's most up-and-coming communities. With abundant natural light and an open-concept layout, this suite feels airy and inviting from the moment you walk in. Enjoy a generous-sized bedroom, a sleek kitchen, and a private balcony with a great view perfect for morning coffee or evening relaxation. Stylish wide plank laminate flooring adds a touch of modern elegance throughout, while the convenience of ensuite laundry makes everyday living effortless. Located just a short walk from the future Eglinton Crosstown LRT, and with easy access to Highways 401 and 400, Suite 606 offers unbeatable convenience for commuting and exploring the city. Nearby amenities, parks, and shops make this a truly desirable place to call home. (id:56248)
23 Kingwood Lane
Aurora, Ontario
ABSOLUTELY STUNNING!!! BRAND NEW EXECUTIVE "GREEN" & "SMART" HOME NESTLED ON A SPECTACULAR LOT AT THE END OF STREET AND SIDING/BACKING ONTO THE CONSERVATION LOCATED IN THE PRESTIGIOUS ROYAL HILL COMMUNITY OF JUST 27 HOMES WITH ACRES OF LUSCIOUS WALKING TRAILS OWNED BY THE MEMBERS OF THIS EXCLUSIVE COMMUNITY IN SOUTH AURORA. THIS IS AN ARCHITECTURAL MASTERPIECE AND IS LOADED WITH LUXURIOUS FINISHES & FEATURES THROUGHOUT. COVERED FRONT PORCH LEADS TO SPACIOUS FOYER AND SEPARATE OFFICE. OPEN CONCEPT LAYOUT WITH MASSIVE MULTIPLE WINDOWS ALLOWS FOR MAXIMUM NATURAL LIGHTING. HARDWOOD & PORCELAIN FLOORS, SMOOTH 10' (MAIN FLOOR) AND 9' CEILINGS (SECOND FLOOR) AND OAK STAIRCASE WITH METAL PICKETS. GOURMET CHEF'S KITCHEN OFFERS ALL THE BELLS & WHISTLES. UPGRADED SOFT-CLOSE CABINETRY WITH EXTENDED UPPERS, CENTRE ISLAND WITH BREAKFAST BAR, QUARTZ COUNTERS, MODERN BACKSPLASH & FULLY INTEGRATED APPLIANCES PACKAGE. ELEGANT FAMILY ROOM WITH GAS FIREPLACE & LARGE WALK-OUT TO BACKYARD (DECK WILL BE INSTALLED). FORMAL LIVING ROOM & DINING ROOMS WITH COFFERED CEILINGS AND ADDITIONAL GAS FIREPLACE. PRIMARY BEDROOM SUITE SHOWS DETAILED CEILING, WALK-IN CLOSET WITH ORGANIZERS AND SPA-LIKE ENSUITE WITH FREE STANDING TUB, SEPARATE WALK-IN GLASS SHOWER & COZY HEATED FLOORS. SPACIOUS SECONDARY BEDROOMS WITH LARGE CLOSETS & BATHROOMS. CONVENIENT 2ND FLOOR LAUNDRY AREA. WALK-OUT LOWER LEVEL IS ALREADY INSULATED AND READY FOR YOUR IMAGINATION & PERSONAL DESIGN. IT HAS ROUGH-INS FOR A WETBAR/KITCHEN, 3 PIECE BATHROOM AND LAUNDRY FACILITIES, A COLD CELLAR, PLENTY OF NATURAL LIGHT AND LARGE 8FT SLIDING DOOR TO THE BACKYARD. MANY "GREEN" & "SMART FEATURES. THIS HOME IS TRULY UNBELIEVABLE AND THE VIEWS FROM THROUGHOUT THE HOME ARE BREATHTAKING! AMAZING LOCATION CLOSE TO ALL AMENITIES, PUBLIC TRANSIT, GO TRAIN, HIGHWAYS, SCHOOLS, PARKS & TRAILS, & MORE. QUIET & PEACEFUL YET STEPS TO YONGE STREET. (id:56248)
42 Glenhaven Court
Scugog, Ontario
Immaculate Ranch Bungalow in the Heart of Port Perry. Step into this timeless two-bedroom, three-bath ranch bungalow that radiates care and sophistication. From the moment you walk in, you'll be welcomed by an open-concept layout that blends modern style and comfort, ideal for both everyday living and effortless entertaining. Every inch of this immaculate home reflects pride of ownership, from the graceful flow of the living space to the beautifully appointed bathrooms. The layout offers both functionality and refinement, with spacious principal rooms and a thoughtfully designed floorplan that suits a variety of lifestyles. Located just moments from all amenities, including top-rated schools, the hospital, and charming downtown Port Perry, this home offers the perfect balance of convenience and tranquility. Whether you're looking to right-size in style or settle into an elegant, low-maintenance lifestyle, this home is a rare find. Come experience the ease and beauty of bungalow living. Schedule your private tour today. (id:56248)
132 Brian Boulevard
Waterdown, Ontario
Step into style and comfort with this beautifully updated family home, perfectly situated in a mature, family-friendly neighbourhood just a short walk to parks, schools, and everyday amenities. Inside, you'll find thoughtful upgrades throughout—gorgeous new engineered hardwood flooring, a custom walk-in closet in the primary suite, and a built-in gas fireplace that adds warmth and charm. Bright, spacious, and move-in ready, this home offers the perfect blend of modern living and timeless appeal. A must-see opportunity in one of Waterdown’s most desirable communities. (id:56248)
13 Main Street
Sundridge, Ontario
Timeless charm meets modern updates in this beautifully refreshed 4-bedroom, 2-bathroom century home, ideally located just steps from downtown Sundridge and the shores of Lake Bernard. This 2 storey home has been thoughtfully updated while preserving its unique character. Inside, you'll find freshly painted interiors, updated bathroom fixtures, and new vinyl flooring in the main floor entry, laundry, kitchen, and bath plus the second-storey primary suite. Original wood flooring in the living areas adds warmth and charm, complemented by new doors and stylish hardware throughout. The spacious main floor features a bright entry/family room with walkout to the deck, a cozy living room with high ceilings, a country kitchen with walk-in pantry, an updated full 3-piece bath, main floor laundry, and a fourth bedroom that can easily function as an office or guest room. Upstairs, the primary suite includes a private 3-piece ensuite, alongside two additional spacious bedrooms. Outside, enjoy a landscaped and fully fenced backyard with two sheds and a detached insulated garage, perfect for hobbies, storage, or a future workshop. Services include a drilled well, municipal sewers, forced-air natural gas heating, generator-ready electrical wiring, and an owned hot water tank. Located within walking distance of downtown shops, schools, parks, and the beautiful Lake Bernard beach and boat launch, this home offers the perfect balance of small-town living and everyday convenience. Whether you're a first-time buyer, a growing family, working from home, or looking for a peaceful year-round home, 13 Main Street is ready to welcome you. Book your showing today before it's gone! (id:56248)
632 Lowther Street S
Cambridge, Ontario
Welcome to 632 Lowther Street, South. Located in the Highly Desirable South Preston neighbourhood. This home features three bedrooms, 4 piece Bathroom, spacious living room, eat in kitchen and a main floor bedroom. Enjoy your morning coffee on the peaceful custom deck, overlooking the beautiful gardens surrounded by a resort style backyard, perfect for entertaining or just relaxing in solitude. Roof shingles replaced 2014, heat pump 3 years ago.. This spectacular Property in the city is a dream come true. 150' deep and 50 wide lot, seller purchase the additional land from the city., allowing room for a self contained tiny home on the property. The basement is spacious with laundry facilities and ample room for extra storage. Oversized one car garage with ample parking for additional vehicles, RV, Boat, custom driveway and separate outside parking. Close to all amenities, schools, highways, shops, schools and walking trails. (id:56248)
179 Angelene Street
Mississauga, Ontario
Welcome to 179 Angelene Street, Your Gateway to Mineola Living. Discover the charm of Mineola with this delightful 2-bedroom bungalow, complemented by a versatile office space perfect for remote work or a cozy nursery. Freshly painted throughout, including a new kitchen and flooring (June 2025), this move-in-ready home offers a bright and inviting atmosphere for its next owners. Situated on a tranquil, tree-lined street, 179 Angelene Street boasts a generous lot of approximately 23 x 115 feet, providing ample outdoor space for gardening, play, or future expansion. Its prime location ensures easy access to the QEW, making commutes to Toronto or other parts of the GTA a breeze. Families will appreciate the proximity to top-rated schools such as Mineola Public School and Port Credit Secondary School. Recreational enthusiasts can enjoy nearby parks like Kenollie Park and Spruce Park, offering playgrounds, tennis courts, and scenic trails. Best of all, this home is just a quick walk to Port Credit Village and the Port Credit GO Station, placing trendy shops, restaurants, waterfront trails, and downtown Toronto access right at your doorstep. And with the highly anticipated Hurontario LRT nearing completion, future transit options will make commuting and exploring the city even easier. As one of the most affordable homes in this prestigious neighbourhood, it's an exceptional opportunity for young families or downsizers to secure a spot in a community known for its blend of tranquillity and convenience. Don't miss out on making 179 Angelene Street your new home. (id:56248)
147 Cayuga Street
Brantford, Ontario
SOLD Firm Pending Deposit-A Beautifully Updated Home with a Detached Garage! Check out this impressive 3 bedroom solid brick bungalow sitting on a quiet cul-de-sac that was gutted down to the studs and completely redone featuring an open concept main level with an inviting living room for entertaining with pot lighting and vinyl plank flooring, a gorgeous new gourmet kitchen in 2023 with quartz countertops, a breakfast bar, soft-close drawers and cupboards, tile backsplash, and custom wood shelving, a pristine 4pc. bathroom with a modern vanity, a bright master bedroom that has a feature wall and a deep closet with built-in shelving, and a convenient main floor laundry room with patio doors leading out to the backyard. The full basement boasts a cozy recreation room for movie night and plenty of storage space. You can enjoy hosting summer barbecues with your family and friends on the covered deck in the private and fully fenced backyard, and the detached garage that has hydro will be a perfect space for the hobbyist. Recent updates include a new furnace in 2023, new central air in 2023, new windows on the main level in 2021, new window in the kitchen in 2023, all new pot lighting and lighting fixtures, new vinyl plank flooring in 2021, new flooring in the laundry room in 2024, all new bedroom doors, new heat pump in 2023, new kitchen in 2023, new covered roof for the deck in 2025, new appliances in the kitchen in 2023, ecobee smart thermostat, and more. A beautiful home sitting on a dead end street that’s a short walk to trails, the Grand River, Rivergreen Park, Tutela Park that has a splash pad and play equipment, and close to all amenities. Book a viewing for this stunning home! (id:56248)
94 Vanrooy Trail
Waterford, Ontario
Welcome to Your Dream Home in Waterford! Step into this stunning newly built 1,474 sq. ft. bungalow, perfectly nestled in the sought-after Cedar Park community. This immaculate 2-bedroom, 1-bathroom home is designed with modern elegance, featuring top-of-the-line finishes and a spacious 2-car attached garage. Inside, you'll find a bright and airy open-concept layout with 9 ft. cathedral ceilings, luxury vinyl flooring, and pot lights throughout. The custom kitchen is a true showstopper, offering abundant cabinetry, quartz countertops, a stylish backsplash, soft-close cabinets, and a central island with seating. Sliding doors provide seamless access to the covered porch—perfect for morning coffee or evening relaxation. The spacious living room is ideal for unwinding, while the primary bedroom boasts a walk-in closet for ample storage. Convenient main-floor laundry adds to the home’s practicality. The unfinished lower level is framed for two additional bedrooms, a bathroom, and a generous recreational space, giving you the flexibility to customize as you desire. Situated just minutes from Waterford’s amenities and a short drive to Simcoe, Port Dover, and Brantford, this home offers the perfect balance of modern comfort and small-town charm. High-end upgrades throughout ensure this home is as luxurious as it is inviting—don’t miss your chance to make it yours! (id:56248)
7 Magnolia Street
Brantford, Ontario
Welcome to 7 Magnolia Street, a charming family home nestled in Brantford’s desirable Henderson neighbourhood. This well-maintained property offers a bright and spacious living room perfect for family gatherings, complete with a cozy fireplace that adds warmth and character to the space. The generous backyard is ideal for outdoor play, gardening, or relaxing under the sun — a true bonus for growing families. The partially finished basement presents a fantastic opportunity for added living space or investment potential, making this home as versatile as it is welcoming. Located in a quiet, family-friendly community close to excellent schools, parks, and amenities, this is the perfect place to plant your roots and grow. (id:56248)
11 Tucker Street
Newbury, Ontario
Incredible opportunity to own 69.76 acres of certified organic farmland in Newbury & Southwest Middlesex. With 30 acres of workable land and direct access from paved Tucker Street, this property sits beside a growing residential subdivision offering both agricultural value and future development potential. About 20 acres fall in Newbury. The Remaining falls in Southwest Middlesex. The land features a 104' x 50' insulated metal shop with 16' ceilings, three 14' x 12' overhead doors, a 10' x 8' loading dock door, walk-in cooler, Hydro vegetable cooler, two washrooms, shower, kitchenette with stove, washer/dryer, and office space. Two fully serviced bunkhouses include kitchens, baths, heat & A/C ideal for seasonal workers or extra space. A roadside shed and a 40' x 20' barn (needs repair or removal) add further utility. Water and drainage are excellent with a large irrigation pond (approx. 75' x 150', 25' deep), a surrounding creek, and tiled fields. City water, sewer, and gas are at the lot line; currently serviced by propane and 200 Amp electrical. The Township has shown a favorable stance toward rezoning, making this a smart investment for farmers, developers, or agri-business owners. Don't miss this rare chance to secure a versatile property with strong income potential and long-term upside. Development potential. Seller may be open to vendor takeback. Book your showing today! (id:56248)
7 Purple Dusk Drive
Kawartha Lakes, Ontario
Detached 3 + 1 bedroom home with tastefully finished basement. Approx 2,228SF of living space, 2 storey foyer in entrance, direct access from finished garage, open concept living, dining, breakfast and kitchen, gas fireplace with windows either side, walkout to rear patio, walk-incloset and ensuite washroom in primary bedroom. Recreational room with recessed roughed-in for TV and display/ other, note rounded drywall corners and pot lights. Walk-through bedroom 4 (requires an internal window) with own closet and ensuite 3-piece washroom. 2025 Laminate flooring throughout, 2025 Oak stairs with wrought iron spindles, 2025 repainted, 2025 stove and dryer, 2025 interior doors, 2025 basement stairs capped, 2025 driveway resealing, 2025 rear garden sod.The exterior curb appeal presents well, hard/ soft landscaping maintained, covered porch, perennials in flower bed at front, gated/ fenced rear garden provides privacy, walk-out to interlocking stone patio. (id:56248)
9 - 20 Pisa Drive
Hamilton, Ontario
Welcome to this beautifully updated two-storey freehold end-unit townhome tucked away in a quiet, well-maintained complex near the lake with just a $100 monthly road fee. This family-sized home is move-in ready and offers over 1,500 sq. ft. of stylish, comfortable living. The main floor features a bright open-concept layout with soaring 9' ceilings, crown moulding, and brand new light oak engineered hardwood flooring throughout the living, dining, and kitchen areas. The modern, upgraded kitchen includes stainless steel appliances, elegant cabinetry, and plenty of counter space perfect for everyday living or entertaining. Walk out from the dining room to your large deck and oversized private backyard with no rear neighbours and tranquil green space a rare find! Freshly painted in neutral tones and tastefully decorated throughout, this home radiates warmth and style. The spacious second floor features a primary bedroom retreat with a walk-in closet and private 3-piece ensuite, plus two additional bedrooms and a full 4-piece bath. The front foyer includes a powder room, inside access to the garage, and a stunning curved staircase .Conveniently located near Lake Ontario, major highways, parks, shopping, schools, and recreation facilities. This home offers the best of suburban tranquility and urban accessibility. A must-see home in a fantastic community - just move in and enjoy!! (id:56248)
5888 Highway 35
Kawartha Lakes, Ontario
Enjoy the panoramic views of 5888 Hwy 35, which sits on over 70 acres and includes a security-coded workshop (30X40), a large barn (40X80), shed storage (20X30), a large storage shelter with soft covers, a bunkie, and a wood shed. The recently updated bungalow home, over 1500 sq. ft., is set well back from the road to offer a serene and private experience. This is country living at its best. The renovated bungalow features 3 bedrooms with access to the basement, a vaulted ceiling, a spacious family room, and views of the pastoral countryside from every angle. With new hardwood flooring, upgraded trims, and a fresh coat of paint, this home looks and feels as good as new. The property also boasts a substantial paved driveway and a barn suitable for various farm uses. There's an income opportunity with over 45 workable acres (currently used for hay). City plans are available to develop the land into a commercial resort with multiple rental cabins, a conference centre, and recreational spaces. Ponds on the property attract ducks and other wildlife. The property offers breathtaking views from every corner, with flat and rolling terrain. (id:56248)
349 Ironwood Road
Guelph, Ontario
Desirable Kortright West neighborhood! Gracious, detach home nestled in private and child friendly neighborhood that leaves nothing to be desired. Excellent floor plan with large formal rooms, comfortable family room with gas fireplace, overlooking 2 tier deck for all of your outdoor gatherings. Modern finished basement apartment with separate entrance, ideal for extended family, in-laws or potential rental income. basement also offers gorgeous gas fireplace with hand built stone mantel, pot lights thru ought and family sized kitchen with rough in for second laundry. Oversized double garage suitable for 2 large SUV's + all of your garden tools is being complemented by large double driveway. (id:56248)
55 Conboy Drive
Erin, Ontario
Under 1 year old home. Beautiful Town Of Erin Glen Community Ready To Move In For Lease. Semi-Detached Luxury 2 Stories Approx 2000 Sq. ft, Open Concept Layout, Features 4 Bedrooms And 2.5 Washrooms, Great Room. Living Room, Large Windows, Lots Of Natural Sun-Light. Upgraded 6 Feet Doors On Main Floor, Oak Staircase, Second Floor In-Suite Laundry. Master Bedroom Complete With 4-Piece With Ensuite Bathroom, 3 Extra Bedrooms, Shared With A Full Bathroom. Special Features: 9 ft. Ceilings On Ground, Hardwood Floors On Ground And Second Floors Landing Area, Oak Staircase. (id:56248)
14 Buss Court
Thorold, Ontario
Welcome to 14 Buss Court! Located on a quiet cul de sac, this 2 storey townhome offers lots of potential! Boasting 3+2 bedrooms, AND it's close proximity to Brock University, this would make an excellent income property as a student rental. However: due to the quick and easy highway access, it would also make a wonderful commuters home! Let's explore! We step into the foyer and ahead of us is the kitchen, offering lots of cabinets and counter space and a double sink. Straight ahead, we look into the dining room. To our right is the good sized living room with sliding doors that invite us into the backyard with concrete patio. A 2-pc bathroom services the main floor. Up the stairs, we find 3 bedrooms. The primary bedroom offers a good sized walk-in closet, while the other two have double closets. A 4-pc bathroom services the second floor. Heading down into the basement, where we find two more bedrooms, the laundry room, a convenient storage room tucked in under the stairs, and the utilities room. Last, but not least, is the 3-pc bathroom here. While the two rooms were previously used as bedrooms, one of them could easily be converted into a cozy recreation room, game room or work out room. (id:56248)
1068 Pleasant Point Road
Minden Hills, Ontario
Welcome to this Beautiful and Charming Cottage on 1068 Pleasant Point Road, nestled along the Scenic shores of Twelve Mile Lake! This well-maintained, turnkey waterfront retreat offers the perfect escape, featuring an owned Shoreline Road Allowance that extends deeper toward the water than most, a rare and valuable feature that enhances privacy, usability, and long-term enjoyment of the property. Step into the bright and spacious sunroom, where breathtaking, unobstructed views of the lake create the ideal setting to relax and soak in the natural beauty. Inside, the generous living room is filled with natural light from large picture windows, making it a warm and inviting space to gather with family and friends. The cottage offers three comfortable bedrooms, providing ample space for memorable getaways. Step outside to unwind in the hammock or sink into an Adirondack chair as you let your mind drift along the peaceful waters. For the adventure seekers, enjoy swimming, canoeing, or fishing in the pristine waters of Twelve Mile Lake, a renowned part of the Haliburton Highlands chain. As an added bonus, this property includes shared ownership of approximately 36 acres of green space located behind the cottage, offering additional privacy, scenic walking trails, and endless opportunities to explore and connect with nature. This is a true turnkey cottage. Simply arrive, relax, and take full advantage of everything Twelve Mile Lake has to offer! (id:56248)
6 Holmesdale Drive
Markham, Ontario
Fantastic Opportunity 63' Wide Lot Detached Home In Cachet Community North-West Unionville. Spacious 5-Bedroom Floor Plan. 10' X 9' Double Door Foyer Ceramic Floor To Kitchen & M/F Laundry Room Access To Garage. Interlock Brick Driveway & Patio. $$new Renovation$: Granite Kitchen With New Appliances, New Floor (2nd), New Paint, New Bathrooms. Minutes Access To Dvp. Schools: Pierre Trudeau Hs, Ashton Meadows Ps, Unionville Hs (Art), Milliken Mills Hs (Ib). (id:56248)
48 Silver Sterling Crescent
Vaughan, Ontario
Welcome to 48 Silver Sterling Crescent, a spectacular executive home nestled on a quiet, family-friendly street in Vaughan's prestigious Vellore Village. Set on a premium 60 x 105 ft lot with elegant interlocking in both the front and backyard, this beautifully appointed 2-storey detached residence offers over 6,000 sq ft of luxurious living space, featuring 4+3 bedrooms, 6 bathrooms, and a rare 4-car garage perfect for large or multi-generational families seeking space, comfort, and sophistication. The grand double-door wrought iron entry opens to a dramatic foyer with soaring 20-foot ceilings in the formal living room, creating an elegant and welcoming ambiance. The main floor showcases a spacious gourmet kitchen upgraded with imported European tiles, ideal for entertaining and everyday family life. The home offers two generous family rooms, one on the second floor that can easily be converted into a fifth bedroom to suit your lifestyle needs. Dual staircases provide added functionality and convenience. The professionally finished walk-up basement with a separate entrance is a fully self-contained living area, complete with its own kitchen, bathroom, laundry room, and three additional bedrooms ideal for in-laws, extended family, or rental income. High-end finishes throughout include two stainless steel refrigerators, two stoves, two sets of washers and dryers, California shutters, and a comprehensive security system with cameras for peace of mind. Enjoy the serene charm of this quiet street with a sun-filled south-facing backyard, perfect for outdoor entertaining or relaxing in privacy. Located in one of Vaughan's most desirable communities, this exceptional property is close to top-rated schools, beautiful parks, shopping centers, and major highways.48 Silver Sterling Crescent offers the perfect combination of luxury, space, and location truly a rare opportunity in Vellore Village. (id:56248)
7010 Bonnie Street
Niagara Falls, Ontario
4 Car Parking on the Driveway. 2024 work done on the property; New Electric Panel & all Electric Outlets inside the home. Dimmer light switch for Liv Rm & exterior rear pot lighting. Lower Level six(6) new Pot Lights, also on a Dimmer. Secondary electric panel installed w wiring for an Electric Vehicle Charger. New Window installed in Lower Level & exterior window well. Exterior; New 33 ft. x 12 ft. side Interlock, 8 Foot height privacy fence & new 3 ft. x 30 ft. front interlock / extending the existing driveway parking space. 2024 New Gazebo installed. $45K in total spent. Private Backyard Space, Exterior Pot Lighting built-in under the eaves, with sensor lighting to come on automatically at night, & with a dimmer switch to adjust the lighting you'd like. Zoning permits creating 2 separate units here if you want as a rental. (id:56248)
112 Old Bridge Road S
Hanover, Ontario
Serenity. Privacy. Nature. Welcome to your beautiful 13 acre country retreat with 642ft of frontage along the Saugeen River. Nestled away just off Hwy 4 and only 5 minutes East of Hanover, this quiet country property features a highly efficient 3 bedroom, 3 bathroom home with ICF construction and GeoThermal heating and cooling. Nicely updated inside and out, the home offers two bedrooms on the main floor as well as a third bedroom in the fully finished basement which also includes a handy walkout. Perfect for your small business, toys, tools, and hobbies, you'll love the large 3100sf shop with 36x60 space for vehicles, equipment, and storage, and another 32x32 heated workshop area. But the best part of all is the PROP-ER-TY. 13 acres of quiet country land including organic hay fields, a trickling stream, flowing river, scenic bush, and plenty of wildlife. Sit out on your covered porch with your hot morning coffee or on your private deck with your favourite evening drink and call this piece of tranquility home. Book your private showing today and be sure to make time to walk this gorgeous property. (id:56248)
579 Barnaby Street
Hamilton, Ontario
Prime east end location. This home offers close access to the Redhill Parkway and QEW, ideal for the Niagara-Toronto commute, with the waterfront and trails just a short drive or walk to Confederation Park. Featuring an updated kitchen, updated bathroom, updated flooring on main level and basement. Finished basement with walk-up access to the backyard. Step outside to relax on the patio, complete with a charming nature pond. The spacious garage with hydro provides ample room for storage and workspace. Close to all amenities. Your place to call home! (id:56248)


