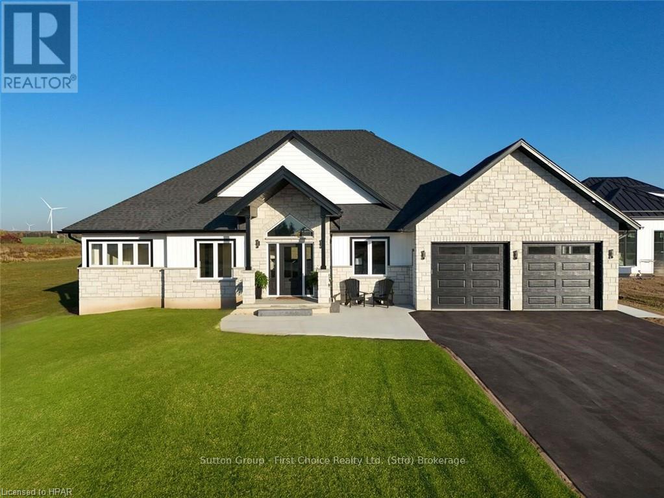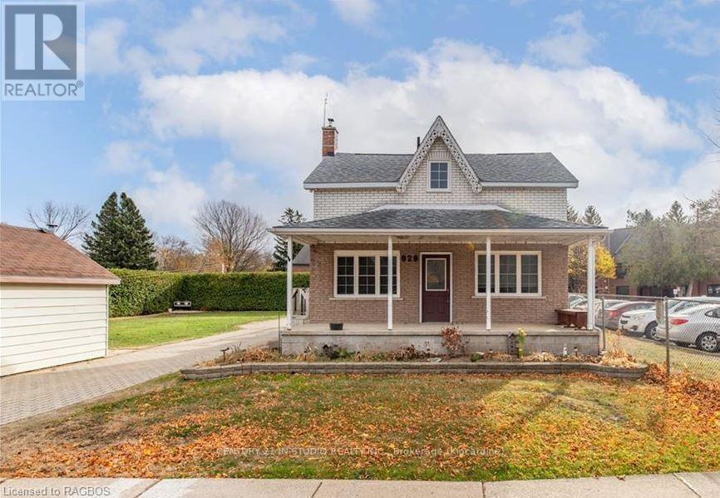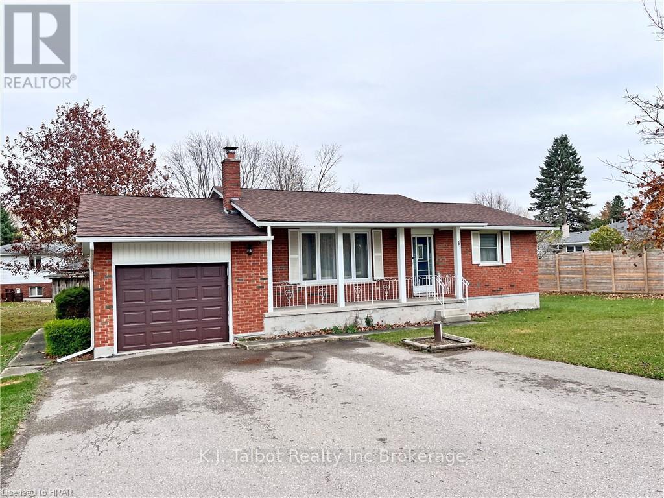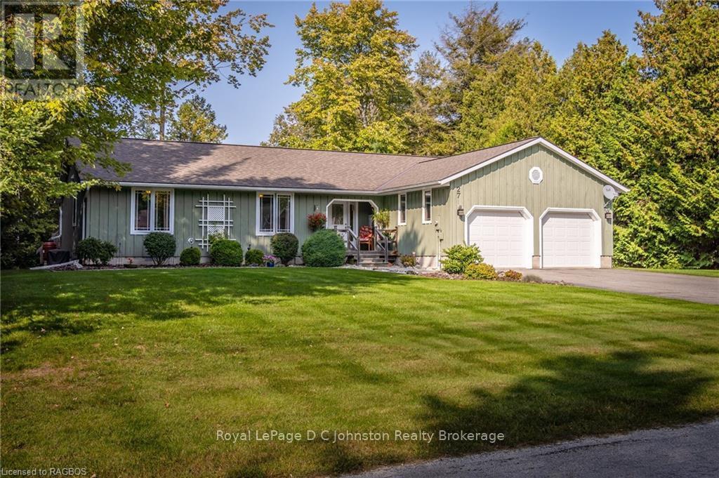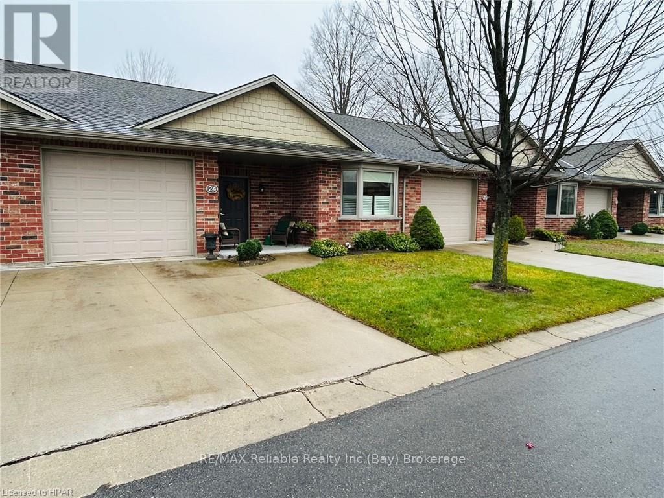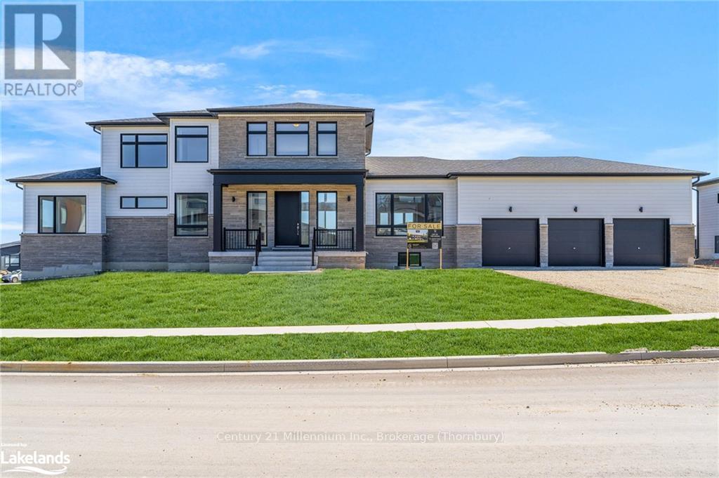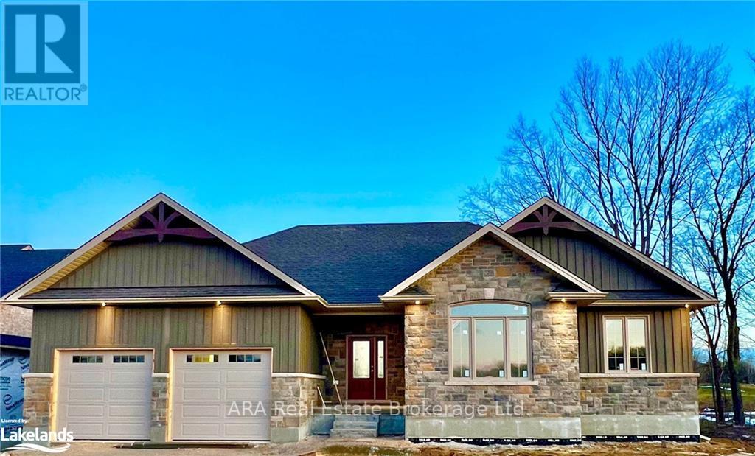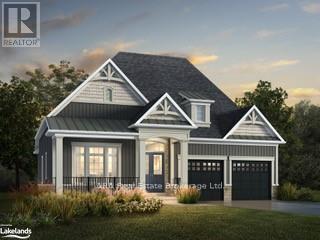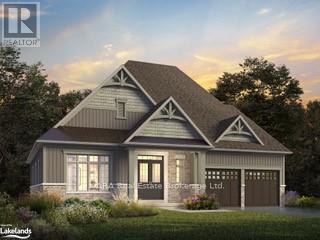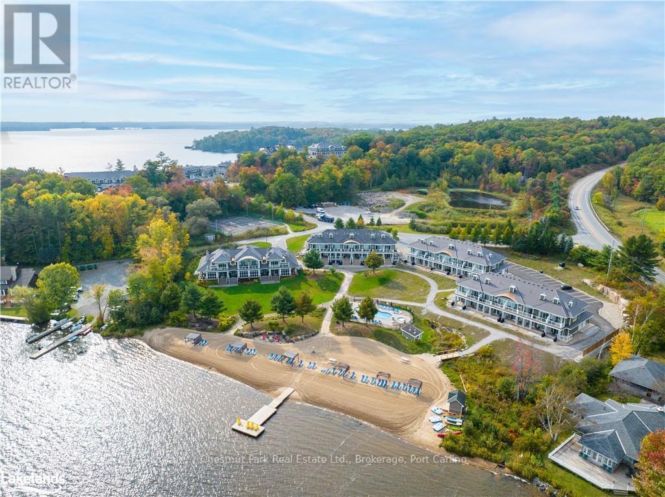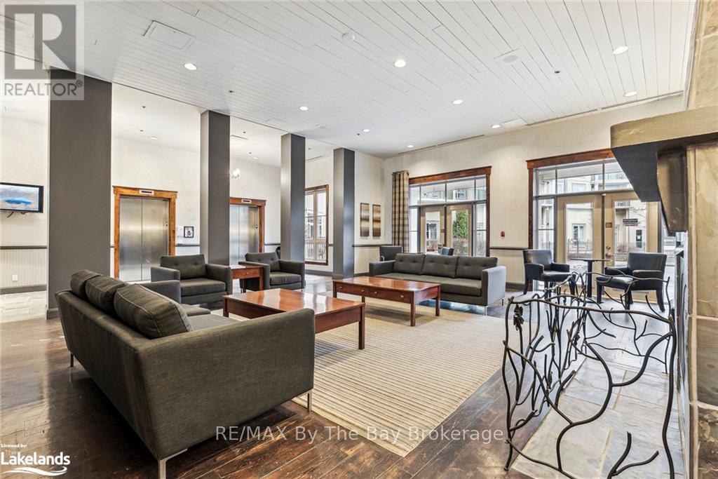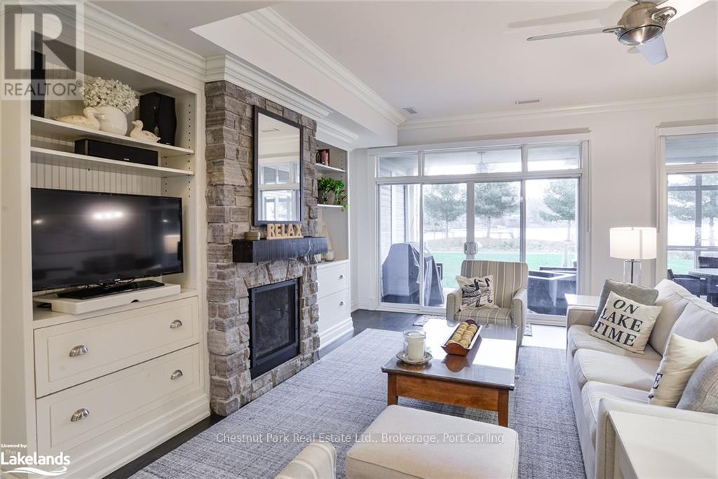73588 Irene Crescent
Bluewater, Ontario
Welcome to lakeside living with this brand new custom home with 4 Bedrooms, 3 Bathrooms, custom office, main floor laundry and stunning views. With 2,560 square feet of living space on the main floor plus an additional 2550 square feet in the basement of potential living space left for your personal touch that could include a home gym, more bedrooms, movie theatre room and more- finish it yourself or have the builder finish it before you move in! On the main floor you will find a Master Bedroom with walk-in closet, spa like ensuite with custom tile shower and freestanding soaker tub and patio doors. There are plenty of custom features including built ins around the gas fireplace, wall accents in the front entry and dining room, custom built ins in the office, a stunning laundry/mud room off the garage and more! Beach Access is located between across the road between Lot 2 & 3 and features a gradual well appointed pathway for ease. Spend the day enjoying the sandy shores of Lake Huron and capture the stunning sunsets every evening. (id:56248)
929 Huron Terrace
Kincardine, Ontario
Location, location, location! Welcome to 929 Huron Terrace. This quant 3 bedroom, 1 1/2 bathroom home is on a large 93? X 100? lot with a private side yard. Included is a 2 car attached garage plus a 1 car detached garage for hobby or car enthusiasts. Located between down town Kincardine and the beautiful beaches of Lake Huron. This property offers the convenience of a short walk to down town shopping and restaurants with an equal distance getting you to your boat at the harbour, strolling along the sandy beach or taking in the spectacular year round sunsets over the lake. (id:56248)
8 Stanley Street
Central Huron, Ontario
RURAL LIVING ON THE OUTSKIRTS OF GODERICH - Brick bungalow with loads of potential. 2 + 1 Bedrooms. 1.5 baths. Garage converted to workshop & entry to office. Eat-in kitchen with access to rear deck. Spacious living room with hardwood flooring. Lower level family room, laundry, bedroom, utility, storage & cold cellar. Forced air gas heat & central air. Generator. back up. Double asphalt driveway with plenty of parking. Storage shed. Generous sized lot 116 ft x 130 ft. This property is located in a quiet subdivision neighborhood, only a short distance to Lake Huron, trails and convenient to near by shopping and amenities of Goderich. (id:56248)
27 Gremik Crescent
South Bruce Peninsula, Ontario
Nestled in a desirable neighborhood at North Sauble Beach, 27 Gremik Crescent offers a beautifully maintained 3-bedroom, 2-bathroom home, ideal for those seeking both comfort and serenity. With 1,636 square feet of thoughtfully designed living space, this property promises a perfect balance of relaxation and convenience, all within walking distance of Saubles beautiful sand beach. This charming residence sits on a generous 113' x 126' lot, providing ample room for outdoor enjoyment. You'll appreciate the serene surroundings, where you can unwind in peace after a day at the beach or a leisurely afternoon on the water. For boating and kayak enthusiasts, the Sauble River Waterfalls & Marina are just a stones throw away, making this an enviable location for water lovers. Of course, the iconic sunsets over Lake Huron are just a stroll away. Inside, the home's inviting interior is enhanced by beautiful oak floors that flow throughout the open-concept living areas. The spacious living room features a cozy gas fireplace framed by built-in oak cabinetry, offering a warm and welcoming spot to relax. The thoughtful layout includes a walk-out to a private rear sundeck, where you can savour the peaceful outdoors in total privacy and a 24' x 24' double garage. To ensure your comfort throughout the year, the home is equipped with forced air heating (2007) and central air conditioning (2007), allowing you to stay cool in summer and cozy in winter. Whether you're enjoying the beautiful lake views, exploring the nearby trails, or simply relaxing at home, this property offers the perfect retreat. Roof shingles replaced in 2015. Most windows updated except for Primary Bedroom. Portable generator connection beside rear door of garage. (id:56248)
24 Bayfield Mews Lane
Bluewater, Ontario
ENJOY THE "NO FUSS, NO MUSS" LIFESTYLE!! Most economical option to retire in our thriving historic village where life slows down. Spacious 2 bdrm, 2 bath unit boasting 1,355sq.ft of carefree living. 55+ Adult Lifestyle Community located on the south-west end of town sprawled across 14 acres. Open concept plan with 9' ceilings, hardwood & tile floors, level entry with no steps. practical kitchen layout w/maple cabinetry, large island & appliances.. Cozy den with electric fireplace and terrace doors to private patio facing farmer's field. Quaint Living room with gas fireplace. Premium window coverings. Primary bedroom boasting a 3 piece ensuite bathroom & walk-in closet. 2nd bedroom is currently used as a den. Hydronic infloor heating. Central air. Central vac. Newly renovated 4 piece bathroom. Municipal water & sewer. Attached garage w/concrete drive. Built in 2009. The Mews community was completed in 2020, offers a newly-built activity centre, walking trails thru the " 6 acre bush" & a short walk to the beach and charming downtown with fabulous restaurants & shops. Excellent opportunity to live the "slow-down" life! (id:56248)
Lot 32 Sladden Court
Blue Mountains, Ontario
MOVE IN READY in phase 4 of the MASTERS series of homes in Lora Bay. Discerning home buyers are being offered this fabulous new spec built bungalow loft in this Thornbury Community. The HOGAN model is 2,771 sq. ft. above grade: 4 bed, 3 bath, plus an additional 2 bedrooms and 1 bath in the lower level with lots of space for a gym, family media area and sitting room with wet bar. This home is part of the Calibrex Masters collection and is sure to please with its fabulous open concept design with 10 ft ceilings throughout the main floor and soaring 2 storey ceilings in the great room, open to the fabulous chef inspired kitchen, a main floor master with spa inspired ensuite. The Masters at Lora Bay is a testament to fine residential design, with distinguished exteriors and exquisitely appointed interiors to match. This home also boasts a 3 car garage to keep all your extra toys. This property truly has it all with access to a private beach on Georgian Bay and the fabulous amenities offered at Lora Bay including a gym, private members Lodge as well as the Lora Bay Golf Course and Grill Restaurant right at your doorstep. The Town of Thornbury and all it has to offer from the fabulous eateries and all the amenities to look after your needs is right at your doorstep. Book an appointment today. Come see all that the town has to offer! All HST is included in the price for buyers who qualify. (id:56248)
32 - 4 Hilton Lane
Meaford, Ontario
Hilton Head Heights Land Corp. (Freehold Vacant Land Condominium - POTL-Monthly Fees $212.91) - Exclusive development in the heart of the Meaford Golf Course! This 'Sprucelea' Model features a WALK-OUT BASEMENT overlooking the 7th fairway. The main floor Kitchen-Dining Room has access to your spacious 10' x 20' deck off of your dining area where you can enjoy the serenity of nature. Your dining area opens into your Great Room which is fit with a cozy gas fireplace. There are 3 bedrooms on the main floor which includes the Primary Bedroom with a walk-in closet and a 5-pc ensuite bathroom with heated floors. (OPTION: Builder's Finished Basement Plan - includes Bedroom #4 (15'3"x13'2"), Bedroom #5 (15'3"x10'6"), 3-pc Bathroom, Family Room, Games Room & Utility/Storage Room). HST is applicable to this sale and not included in the purchase price. Development and initial building permit charges are included in the base listing price. (id:56248)
1 Hilton Lane
Meaford, Ontario
**New Construction - Possession Mid 2025**\r\n\r\nWelcome to a vibrant golfing community in Meaford, just 5 minutes from Georgian Bay. Access to the golf course by cart paths and even bring your seasonal golf cart home with you at the end of your game. These carts are available for rental for seasonal rental, by the homeowner, from the Golf Course. These detached homes back onto a scenic Meaford Golf Course and offer luxurious features and outstanding, elevated views:\r\n\r\n**Main Floor:** 10 ft. ceilings, 8 ft. high interior doors, smooth ceilings, pot lights, wrought iron pickets on the front porch, 5 in. baseboards, and 2 3/4 in. casing.\r\n**Kitchen:** Extended cabinets and island with breakfast counter.\r\n**Primary Ensuite: ** frameless glass shower enclosure.\r\n**Basement:** 9 ft. ceilings, rough-in for heated floors and 3 piece bathroom included in standard listing.\r\n**Additional Features:** 200 AMP BBQ gas line, central air conditioning, garage door opener, and a quick charge electric vehicle outlet.\r\n\r\n**Buyer Perks:**\r\n- Freehold homes located on a private, paved, condominium road located within Meaford Golf Course.\r\n- Choose your interior finishes at our design studio. The sooner you purchase, the more options you have to select from.\r\n- Common Elements fee of $103.74/month covers condominium insurance, maintenance fees, street lighting and street snow removal, POTL property taxes and storm water maintenance fees.\r\n- Condominium fee of $109.17/month covers admin and property management fees, reserve fund, director insurance, sanitary sewer and retaining wall maintenance.\r\n\r\n**Extras:**\r\n- Agreement to be written on builder's offer forms.\r\n- Unit to be built, so assessment value and property taxes are not yet determined.\r\n- Mail delivered by community mailbox at entrance to subdivision. (id:56248)
7 - 15 Hilton Lane
Meaford, Ontario
**New Construction - Possession Mid 2025**\r\n\r\nWelcome to a vibrant golfing community in Meaford, just 5 minutes from Georgian Bay. Access to the golf course by cart paths and even bring your seasonal golf cart home with you at the end of your game. These carts are available for rental for seasonal rental, by the homeowner, from the Golf Course. These detached homes back onto a scenic Meaford Golf Course and offer luxurious features and outstanding, elevated views:\r\n\r\n**Main Floor:** 10 ft. ceilings, 8 ft. high interior doors, smooth ceilings, pot lights, wrought iron pickets on the front porch, 5 in. baseboards, and 2 3/4 in. casing.\r\n**Kitchen:** Extended cabinets and island with breakfast counter.\r\n**Primary Ensuite: ** frameless glass shower enclosure.\r\n**Basement:** 9 ft. ceilings, rough-in for heated floors and 3 piece bathroom included in standard listing. POTENTIAL for in-law suite if approved prior to construction commencing.\r\n**Additional Features:** 200 AMP BBQ gas line, central air conditioning, garage door opener, and a quick charge electric vehicle outlet.\r\n\r\n**Buyer Perks:**\r\n- Freehold homes located on a private, paved, condominium road located within Meaford Golf Course.\r\n- Choose your interior finishes at our design studio. The sooner you purchase, the more options you have to select from.\r\n- Common Elements fee of $103.74/month covers condominium insurance, maintenance fees, street lighting and street snow removal, POTL property taxes and storm water maintenance fees.\r\n- Condominium fee of $109.17/month covers admin and property management fees, reserve fund, director insurance, sanitary sewer and retaining wall maintenance.\r\n\r\n**Extras:**\r\n- Agreement to be written on builder's offer forms.\r\n- Unit to be built, so assessment value and property taxes are not yet determined.\r\n- Mail delivered by community mailbox at entrance to subdivision. (id:56248)
G103-A2 - 1869 Muskoka 118 Road W
Muskoka Lakes, Ontario
Welcome to Touchstone Resort, low maintenance Muskoka living at its best. This Grand Muskokan 1/8th fractional ownership unit has stunning views out over Lake Muskoka and walk out beach access. This beautiful condo has a signature Muskoka room, gourmet kitchen, soaker tub in the master ensuite, bbq area and a private balcony with a beautiful lake view. A2 fraction gives owners 6 weeks of use a year plus one bonus week. Amenities include pools, hot tubs, fitness room, sports court, non-motorized water toys, a manicured beach, dock with boat parking (for an additional fee) and the children's playground. Moreover utilize the onsite spa and the restaurant on the grounds or venture into Bracebridge or Port Carling for a host of options. Just a short drive from the GTA, feel the ease of resort living at its finest spent in your own piece of paradise. Better yet this unit is pet friendly with grass right off the deck so bring your furry friends. (id:56248)
317 - 170 Jozo Weider Boulevard
Blue Mountains, Ontario
Step into luxury living with this recently updated one-bedroom suite at Seasons At Blue. Boasting an open-concept layout, this unit offers ample space and privacy, complete with full kitchen facilities and a cozy living area. Rest easy in the comfort of a private bedroom with a queen bed, supplemented by a convenient sofa bed in the living space. Sold fully furnished, this suite is not only a retreat but also a lucrative investment, generating over $21k in net income through the Blue Mountain Resort rental pool program in 2023.\r\nBut that's not all – having already paid and completed a refurbishment costing almost $55k, this unit stands out among its peers. Featuring new paint, flooring, furniture, bathrooms, and kitchen appliances, it exudes a fresh, contemporary ambiance. Enjoy easy access to village boutiques, as well as a myriad of outdoor activities such as skiing, mountain biking, hiking, and golfing. \r\nIndulge in the resort's amenities, including a year-round outdoor hot tub, seasonal swimming pool, fitness room, and sauna. With two levels of heated underground parking, underground bike storage, and a ski locker, convenience is at your fingertips. Plus, take advantage of exclusive access to a private beach just a short 10-minute drive away on the picturesque shores of Georgian Bay. Condo fees cover utilities, allowing for hassle-free ownership. Experience the ultimate in convenience with ski-in/ski-out access to Blue Mountain's slopes, and embrace the enchanting beauty of each season. Whether you seek a luxurious retreat or a savvy investment opportunity, Seasons At Blue offers the perfect blend of comfort, convenience, and profitability. HST on the purchase price is applicable but may be deferred by obtaining an HST number and participating in the Blue Mountain Resort rental program. 2% + HST Blue Mountain Village Association entry fee is applicable and annual fee of $1.00 +HST per sq.ft. payable quarterly. (id:56248)
G103-A1 - 1869 Muskoka 118 Road W
Muskoka Lakes, Ontario
Welcome to Touchstone Resort, low maintenance Muskoka living at its best. This Grand Muskokan 1/8th fractional ownership unit has stunning views out over Lake Muskoka and walk out beach access. This beautiful condo has a signature Muskoka room, gourmet kitchen, soaker tub in the master ensuite, bbq area and a private balcony with a beautiful lake view. A1 fraction gives owners 6 weeks of use a year plus one bonus week. Amenities include pools, hot tubs, fitness room, sports court, non-motorized water toys, a manicured beach, dock with boat parking (for an additional fee) and the children's playground. Moreover utilize the onsite spa and the restaurant on the grounds or venture into Bracebridge or Port Carling for a host of options. Just a short drive from the GTA, feel the ease of resort living at its finest spent in your own piece of paradise. Better yet this unit is pet friendly with grass right off the deck so bring your furry friends. (id:56248)

