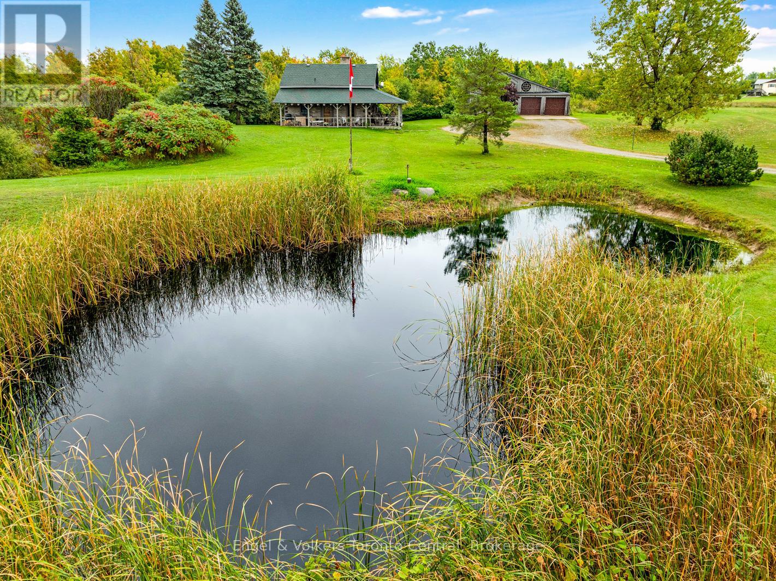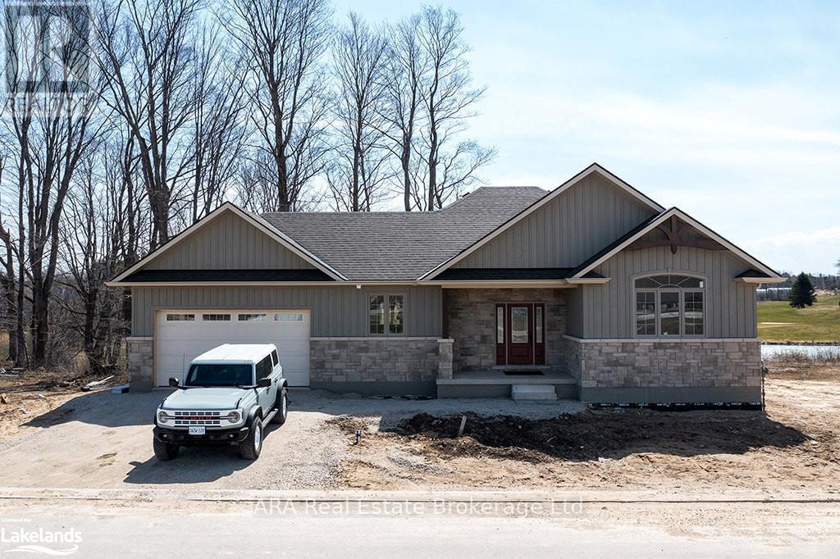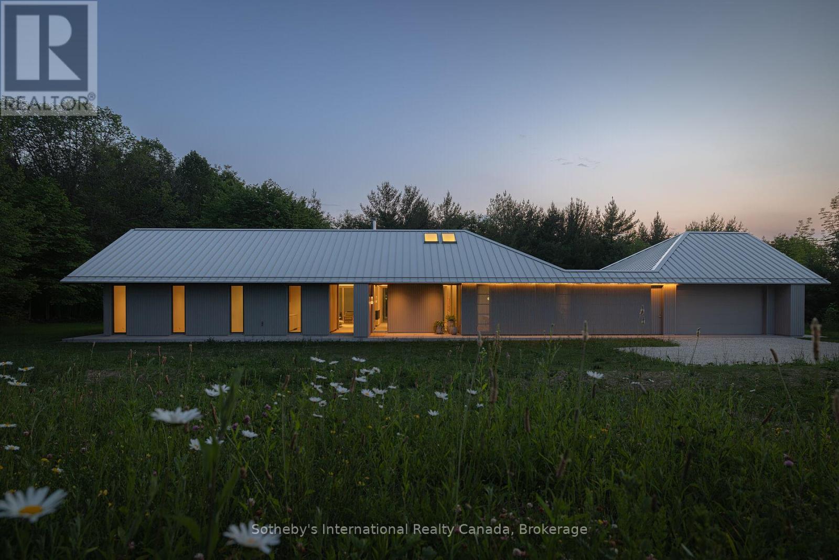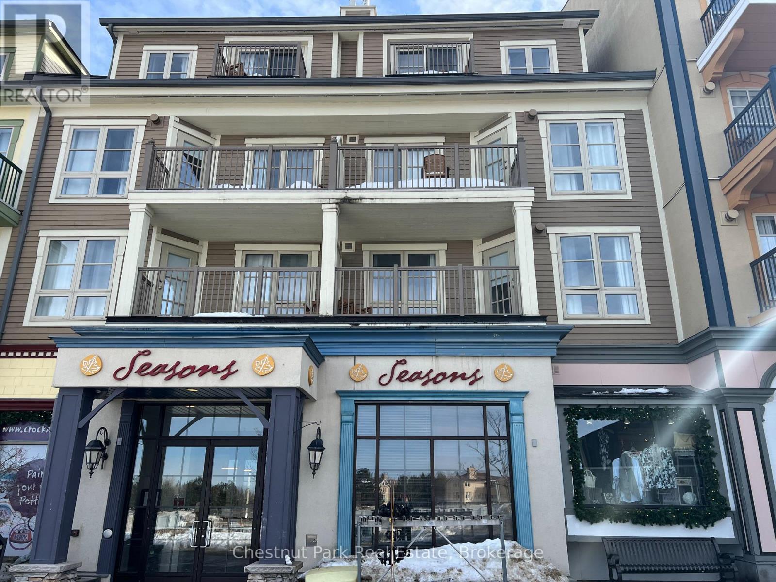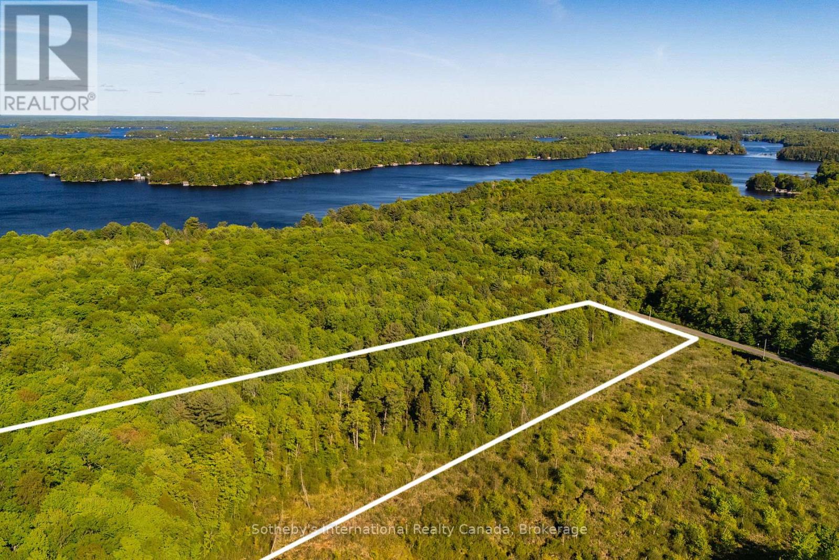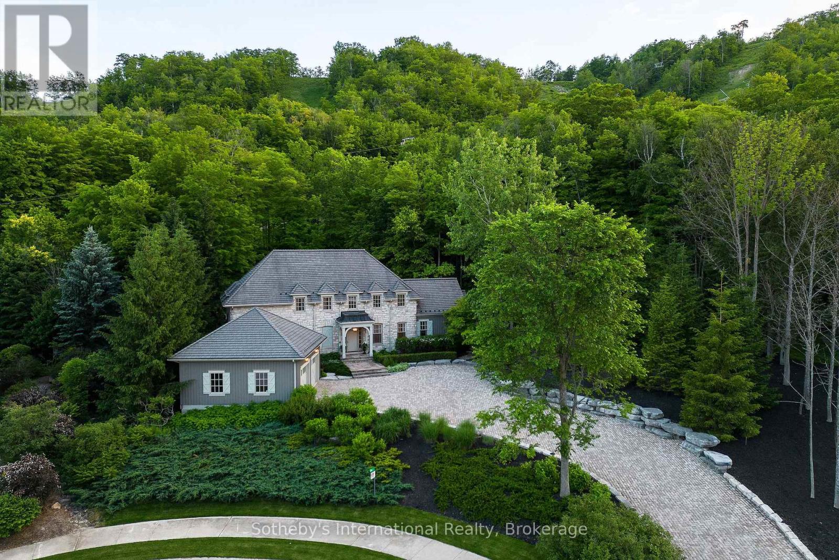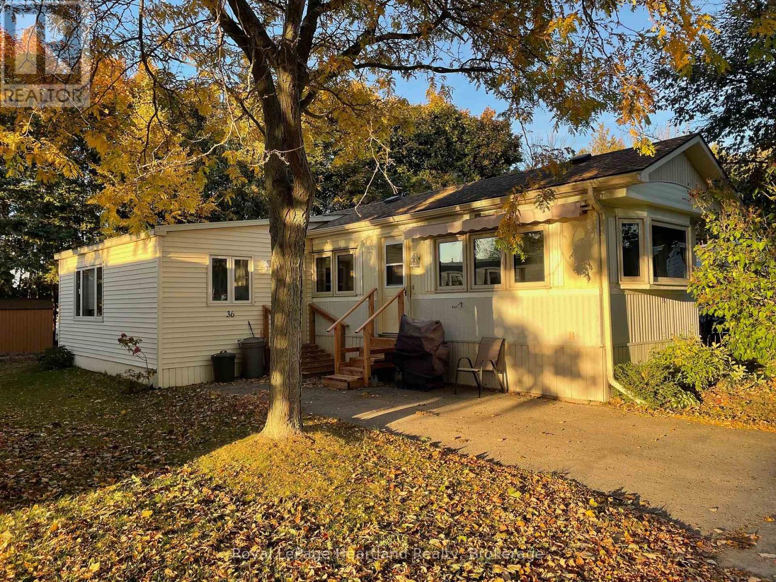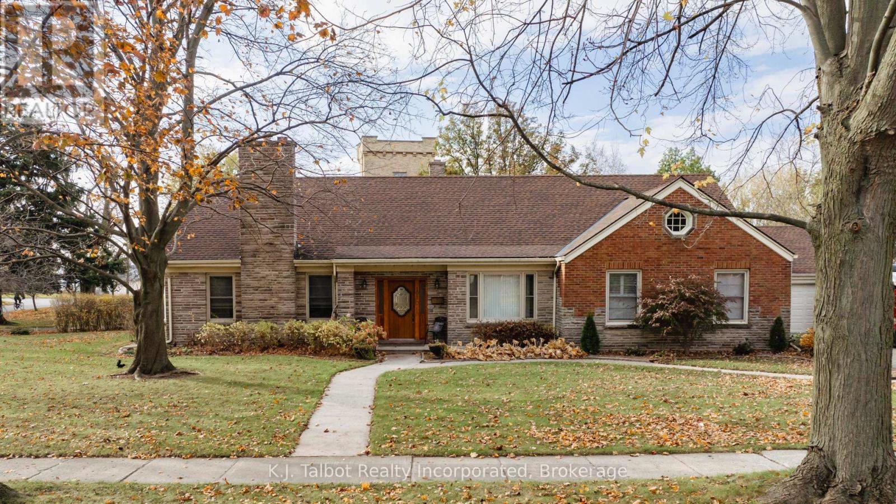317343 3rd Line
Meaford, Ontario
Rustic charm meets nature's serenity! Situated on 5.3 acres, just south east of Meaford, this log home was reconstructed on this site, bringing together a local heritage dwelling with a log cabin from Quebec. The current owner oversaw this reconstruction, insisting on strict adherence to detail. Over the years, modern influences were added but not at the expense of history. This special home offers two bedroom and 2 baths, with a loft above the living room that could be used as a third bedroom or home office. A flagstone entrance and hand finished wooden floors add to the historical charm. The open concept kitchen/dining area lends itself to family gatherings and intimate dinners. The two-sided fireplace services both the dining area and living room. The primary bedroom and ensuite and a second bedroom are located on the second floor. The owner has carefully chosen furniture and accessories to enhance the character of the residence. A wrap around covered porch borders the house on two sides, adding outdoor sitting area for entertaining or relaxing. Steps away from the house is the studio--another historical building that, with renovations, would increase the living space on the property. Attached to the studio is a double car garage. The property has many features---a pond, aerated by an authentic windmill, a forested ravice with trails and mature oak and maple trees, and pastoral vistas that add to the serenity of this uniqueness of this place. Wildlife, including deer, wild turkeys and various bird species take up residence in this this natural setting. This property is situated between Meaford and Thornbury, just a short drive to the many special activities taking place in these communities all year long. Skiing, boating, golf, biking and hiking are also closeby. This is truly an ideal place to enjoy the lifestyle that the Georgian Bay area has to offer. (id:56248)
30 - 8 Hilton Lane
Meaford, Ontario
This 2-bedroom bungalow has views through a ravine and over a large pond. Enjoy the views from your dining room, living room and primary bedroom. The dining and living rooms have coffered ceilings while the front bedroom has a cathedral ceiling. Start your day and end your day enjoying a beverage on the large rear deck. Standard finish includes rough-in 3 piece bathroom in the basement. Optional upgrades available include 2 bedrooms in the basement, lower level family room and games area. HST is applicable to this sale and not included in the purchase price. Development and initial building permit charges are included in the base listing price. The photos in this listing are staged and are not included in the listing. Only the kitchen appliances are included. This property is located within a Vacant Land Condominium and is accessed by a shared private road. Monthly fees are $212.91. (id:56248)
86 Huron Heights Drive
Ashfield-Colborne-Wawanosh, Ontario
Welcome to an amazing lifestyle! Imagine living along the shores of Lake Huron, close to Goderich with its historic town square and abundance of shopping, fantastic golf courses and your own private community recreation center with indoor pool, library and entertainment facilities. This very popular Cliffside B with Sunroom model features nearly 1600 sq ft of living space and a long list of upgrades! Once you step inside this beautiful home, you will be impressed with the spacious open concept, living room with gas fireplace and tray ceiling! The adjacent kitchen offers an abundance of cabinets with oversized center island, pots and pan drawers, pantry, corner turntable and upgraded appliances. The dining room also sports a tray ceiling and the cozy sunroom has a vaulted ceiling and patio doors leading to the extended size composite deck with privacy screen at the end. There's also a large primary bedroom with walk-in closet and 3 pc ensuite bath and a spacious guest room with 4pc bath right beside. Additional features include kitchen pantry and extended height cabinets as well as upgraded light fixtures. Also located throughout the home are custom blinds which are sure to impress! The home offers plenty of storage options as well with an attached 2 car garage, lots of closets and a full crawl space underneath! Situated in The Bluffs at Huron land lease community, just a few streets back from the lake and rec center, this home is a must see for anyone considering moving to this upscale adult subdivision! Bonus 6 appliances included! (id:56248)
395910 11th Line
Blue Mountains, Ontario
Welcome to Ridge House, a stunning blend of minimalist architecture and modern living, set on 25 acres of pristine land in the tranquil hamlet of Ravenna. Designed to the exacting Passive House Standards by the renowned firm Superkul and built by John W. Gordon Custom Builders, this home seamlessly integrates with its natural surroundings of towering evergreens and peaceful woods. Nestled just below the property's highest ridge, Ridge House emerges naturally from the landscape, creating a sense of calm and seclusion. As you approach, the driveway disappears into the forest, and the distinctive roofline, floating among the trees, captures the eye. This thoughtful and intentional design makes Ridge House both visually striking and highly functional, a serene retreat where every detail enhances a connection to nature. Inside, the clean, open-concept layout highlights a relaxed, uncomplicated lifestyle. Natural light floods the living and dining areas, which flow effortlessly into the outdoors, blurring the lines between interior and exterior spaces. A dedicated office offers a peaceful work or relaxation space, while the spa-like bathroom, complete with a soaking tub that opens to a zen garden, provides a luxurious retreat. The single-level floor plan enhances the home's minimalist ethos, eliminating stairs for a smooth, fluid living experience. The primary bedroom, positioned at one end of the house, offers a private sanctuary, while guest rooms on the opposite side ensure privacy and comfort. A chef's kitchen, which blends functionality with beauty, anchors the space. A two-way STUV fireplace adds warmth and elegance, serving as a centerpiece that connects indoor and outdoor spaces. Ridge House isn't just a home; it's an invitation to experience a harmonious blend of modern design and natural beauty, where simplicity and sophistication meet. (id:56248)
22 Greenview Lane
Grey Highlands, Ontario
Opportunity knocks! Take advantage of this older home on an oversized double in-town lot to either update the home or move in at a very competitive price. This solid home has three bedrooms and one bathroom with original hardwood flooring. Located in Markdale this property has easy walking access to the local golf course and curling club, downtown shops and restaurants. Close to Chapmans Ice cream. All windows and exterior doors were replaced approximately 10 years ago with a modern style product. Reach out to the town authorities to determine if the lot could be severed or possibly change the Zoning to better suit the location. Don't miss this chance, once it's gone, it's gone. (id:56248)
424 - 170 Jozo Weider Boulevard
Blue Mountains, Ontario
PRIME LOCATION & VIEWS IN THE HEART OF THE VILLAGE AT BLUE It doesnt get much better than this: 4th Floor living in Seasons at Blue provides you with views of the ski slopes, pool and the Village from your private balcony. This one bedroom, fully furnished unit can sleep 4 and has recently been upgraded as part of the refurbishment programme and all costs have been paid in full by the current owner. Seasons at Blue has a seasonal pool, hot-tub, sauna and workout room. Utilities are included in the condo fee. Steps from the Village for a great dining/shopping experience and lots of year round entertainment to enjoy at this premier Ontario resort and 4 Seasons destination. 2% Village Association Entry fee applies on closing. Buyer/Buyer Agent to complete due diligence with regard any HST implications. Seller will remove personal items. Buyer/Buyer Agent to complete due diligence with BMVA to ensure unit is compliant and eligible for rental programme. (id:56248)
0 Dudley Road
Muskoka Lakes, Ontario
Discover the Perfect Canvas for Your Dream Vision. This remarkable 13.40-acre property offers endless potential for custom plans, featuring 289.20 feet of road frontage (non-waterfront). Located in a sought-after area of Muskoka, this prime parcel combines the tranquility of nature with the convenience of nearby amenities. Whether you envision a private retreat or an investment opportunity, the property's proximity to top-tier golf courses, picturesque hiking trails, and renowned water activities provides an ideal backdrop. Enjoy the best of Muskoka's lifestyle, with easy access to charming local shops, dining, and year-round recreational adventures. Don't miss this chance to create something extraordinary in one of Ontario's most desirable regions. (id:56248)
114 Hemlock Court
Blue Mountains, Ontario
Extraordinary Luxury Estate perfectly nestled in the mountainside of Alpine ski club on two private, picturesque lots offering rare ski in ski out privileges. No detail has been overlooked and exceptional craftsmanship is evident throughout this seven bedroom, eight bathroom home, masterfully designed by Brian Gluckstein. This exquisite home offers 6824 square feet of luxury living and features a remarkable great room with soaring 23 foot cathedral ceilings with exposed hemlock beams, floor to ceiling stone fireplace, expansive windows, custom gourmet kitchen with a stunning copper range canopy, an impressive, grand gear room with heated stone floors and a beautiful primary suite with gas fireplace, ensuite with steam shower and walk out to a private heated patio. Four additional bedrooms all with ensuites complete the well appointed second floor. The lower level features a massive recreation room with heated floors, gas fireplace, kitchenette and two additional bedrooms with ensuites. Surrounded by lush mature trees and custom landscape this private ski-in ski-out property boasts numerous heated patios, gas fireplace, outdoor kitchen, hot tub and a large multi sport turf field designed to enjoy touch tennis, soccer and golf. A year round entertainers dream and truly a one of a kind gem. (id:56248)
36 Sutton Drive
Ashfield-Colborne-Wawanosh, Ontario
Well kept, affordable home for families or individuals looking to downsize is now being offered for sale at 36 Sutton Dr. in the land leased park known as Huron Haven Village, located just north of the Town of Goderich. The home consists of 3 bedrooms, 1bathroom, a kitchen with upgrades consisting of a new countertop, backsplash, new 7 in 1 stove, new fridge, updated cabinets and eat in dining area. The living room is located at the front of the home and a secondary cozy sitting room with propane fireplace is conveniently located at the back of the home. Exit to the backyard from the sitting room where you will find a private deck with no neighbours behind. Features of this home include new exterior doors, replacement windows throughout with tint on some, central vac, central AC, new electric owned hot water heater, new washer 2021 and dryer 2024. Outside you will find 2 new storage sheds, the roof on the home was replaced approx. 10 years ago, it is vinyl sided and the back of the lot is lined with mature trees for privacy. The community offers an outdoor inground swimming pool and clubhouse. Call your REALTOR today to book a showing. (id:56248)
212 Spruce Drive
West Grey, Ontario
Welcome to the sought after lot 212 in White Tail Modular Home Park. This beautiful home sits on a great lot backing on the stunning countryside and a forest filled with wildlife. The large open concept design features a gourmet style kitchen with island and stainless steel appliances. The master suite offers an oversized walk in closet and ensuite. There is also a second bedroom, bathroom and laundry room. Perfect for retiring or first time home owners. This home comes with a 30 year land lease and a 1, 2 and 5 year builder warranty. Landscaping and a paved drive are included in the price. Buyer can build a single car garage and/or tool shed at their expense. (id:56248)
0 Sharon Lake Drive
Minden Hills, Ontario
Beautifully treed 1.5 acre lot that fronts along two year round roads and has hydro at the lot line. Mostly level lot that is great for building your home or getaway property. In the middle with a 5 minute drive away from both the town of Minden or Carnarvon and surrounded by many large and small lakes to explore. Please no walking on property without an agent present. (id:56248)
101 Waterloo Street N
Goderich, Ontario
TREMENDOUS CURB APPEAL in the old north west end of Goderich! 1.5 storey brick/stone 3 bedroom home with attached 2 car garage with an abundance of space and features. Numerous recent renovations; including stylish & efficient kitchen, maple flooring, fireplace, updates to 3 bathrooms, primary bedroom & privacy deck. Upper level boast 2 exceptional sized bedrooms, large bonus area to suit your needs and a 4 pc bathroom. Expansive basement offers no shortage of space and features a recreational room with sit up bar, workshop, utility and plenty of storage space. Catch a glimpse of Lake Huron from your kitchen window and rear yard. A panoramic view and world class sunsets are just around the corner. A short walk and you can be either downtown or at the beach. Don't miss out this exciting opportunity! (id:56248)

