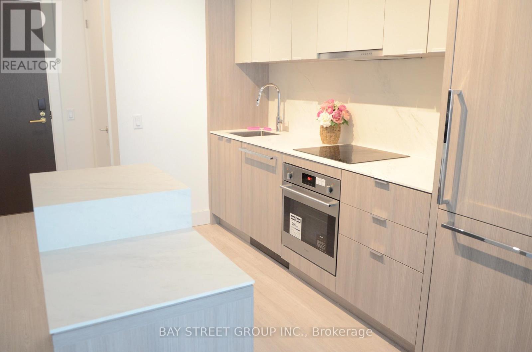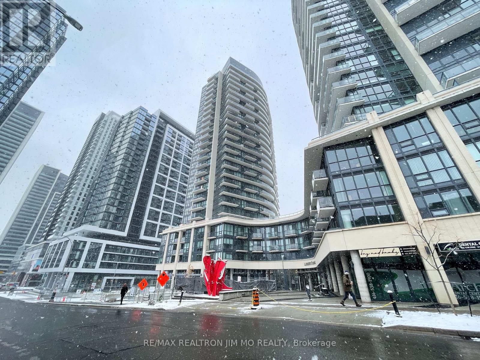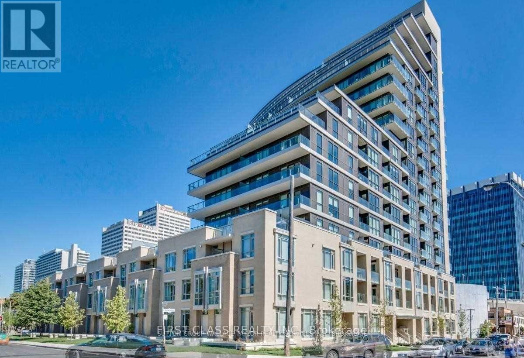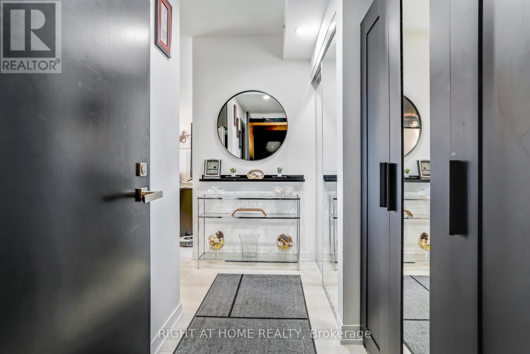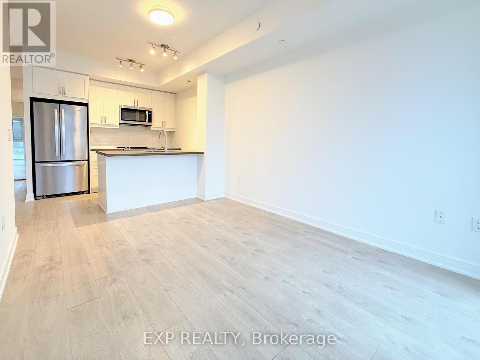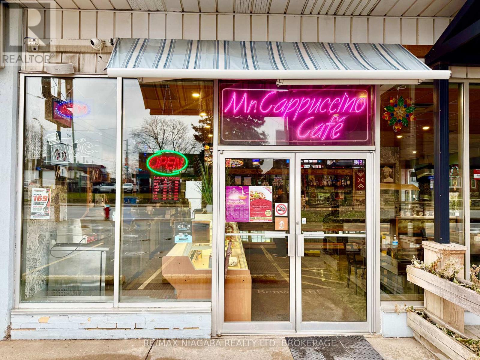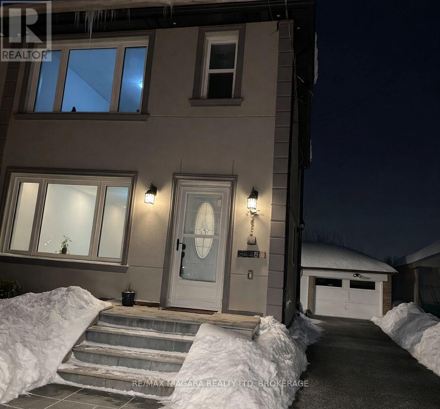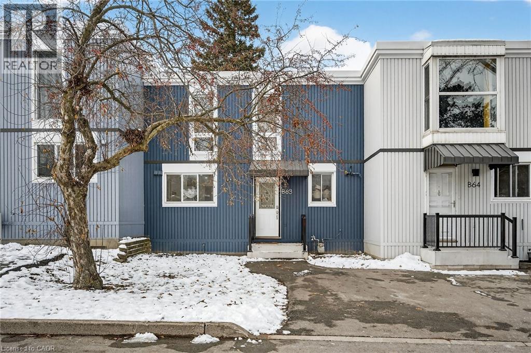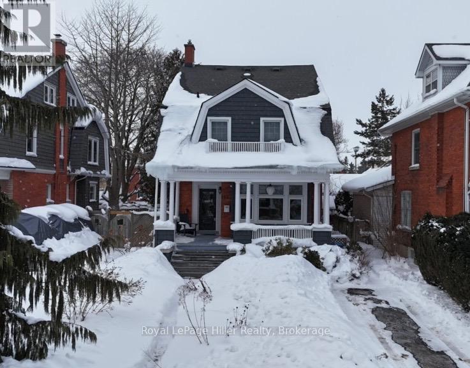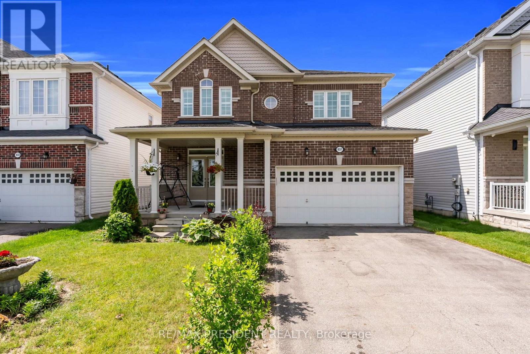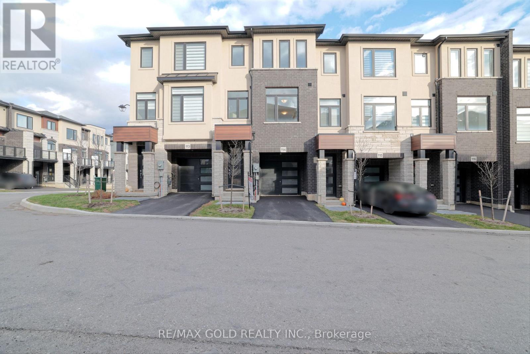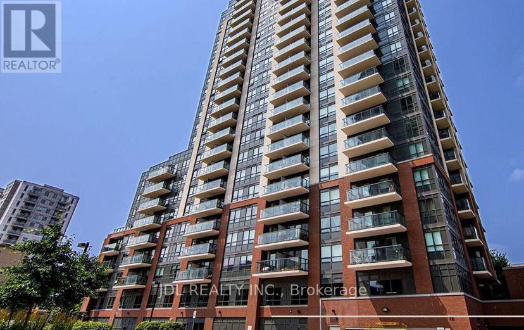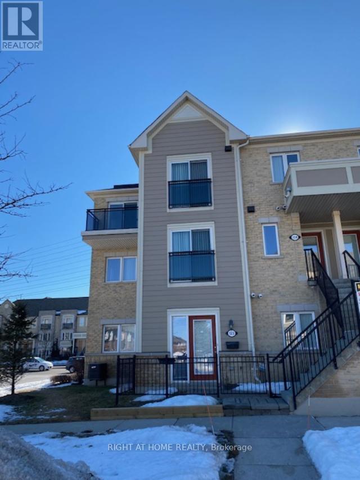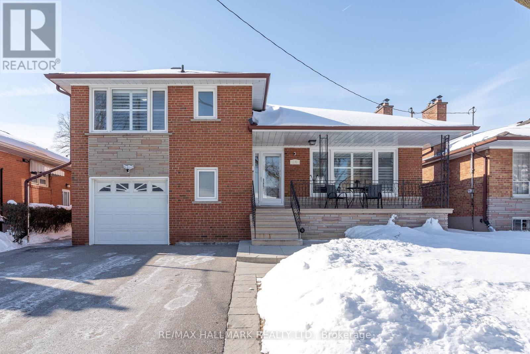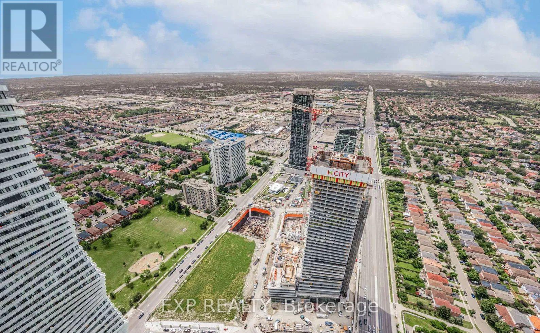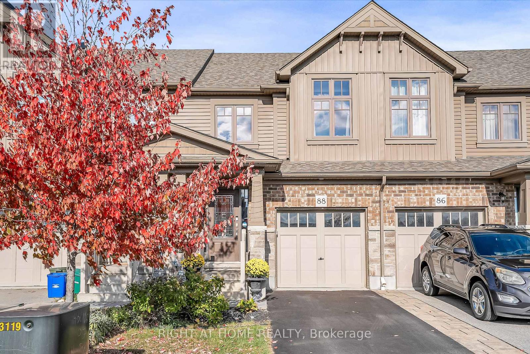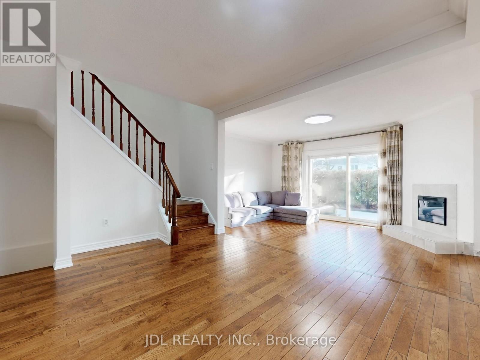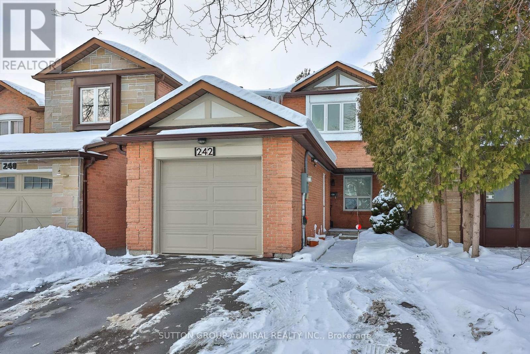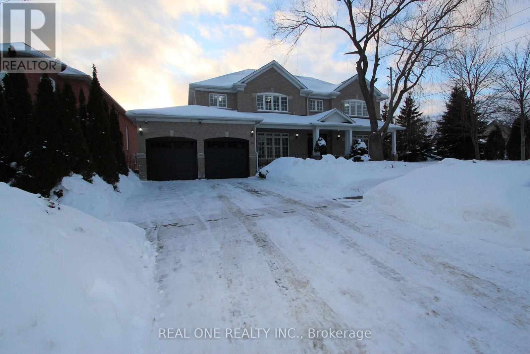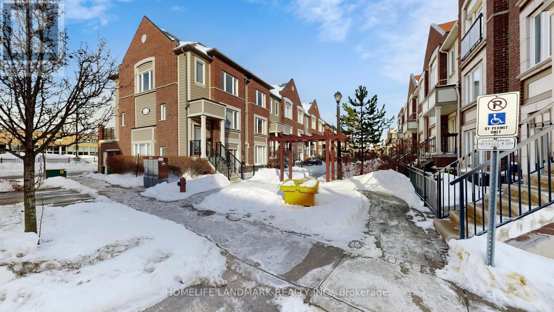4305 - 45 Charles Street E
Toronto, Ontario
**Upscale Chaz One Bdrm Condo At Yonge & Bloor**Luxurious Finishes**Wide Plank Laminate Fl**Corian Counter & Sinks**Hotel Inspired Lobby**Pet Spa**Relaxation Rm**Business Center**Sports Theatre**3D Screening Rm**Game Rm**Sauna Rm**One of A Kind Chaz Club on 36/37th Fl With 5 Star Dining Rm & Panoramic Skyline & Lake Views**Just Move In To Enjoy Fine Dining & World Class Shops In Yorkville**U of T**MTU**Subway**Reference Library**Restaurants**Students & Working Professionals are Welcome** (id:56248)
#504 - 6 Greenbriar Road
Toronto, Ontario
Spacious And Bright West-Facing Suite Nestled In The Highly Desirable Bayview Village Neighbourhood, Overlooking Fabulous Garden View. A One-Bedroom Plus Den Unit Featuring A Functional Layout. The Private Balcony To Enjoy Sunshine And Night Scene Of The City All Year Round. A Mid-Level Floor Offering A Quiet And Comfortable Living Environment. Modern Open-Concept Kitchen With Built-In Storage And Integrated Stainless Steel Appliances. Building Amenities: 24-Hour Concierge, Gym, Exercise Room, Party/Meeting Room, Media Room, Visitor Parking. Steps To Subway Station, Bayview Village Shopping Centre, Fairview Mall, Loblaws, T&T Supermarket, Starbucks, Bakeries, Delicious Restaurants, LCBO, Cineplex Cinema, IKEA, Shoppers, Community Recreation Centre, Banks, Schools, Parks, GO Station, Hwy 401, And So Much More. (id:56248)
1110 - 49 East Liberty Street
Toronto, Ontario
Welcome to Liberty Central by the Lake 2! This Beautifully Maintained, Never-Lived-In One-Bedroom Suite Offers Bright, Open Living With Unobstructed North City Views And 9-ft Ceilings Throughout. Ideally Located in the Heart of Liberty Village, Just Steps to Restaurants, Cafés, Grocery Stores, Parks, Waterfront Trails, and Public Transit. Enjoy Premium Amenities, Including 24-hour concierge, a Fully Equipped Fitness Centre, Elegant Party and Meeting Rooms, and a Recreation Lounge - Perfect for Modern Urban Living. (id:56248)
608 - 500 Dupont Street
Toronto, Ontario
Introducing Oscar Residences, an intimate boutique building on Dupont Street, in the highly sought-after Annex Neighborhood. Beautiful One Bedroom Unit. 9' Ceiling. Laminate Flooring. Open Concept. Floor-To-Ceiling Windows. Modern Living. Upscale Amenities Such As A Fitness Center Featuring Freemotion Ifit Virtual Training, Clear Air And Water Filtration Systems, A Theatre Room, A Party Room, And A Co-Working Lounge, Adorned By George Pimentel's Celebrity Photography! (id:56248)
606 - 60 Berwick Avenue
Toronto, Ontario
Furnished. Unobstructed South Facing Views, 1 Bedroom, 1 Bath, Bright And Quiet Condo At Yonge & Eglinton! Custom Made Built-Ins For Maximum Storage. 9 Foot Ceilings, Open Concept With Quartz Countertops, Balcony And Stainless Steel Appliances. Includes 1 Parking And 1 Locker. (id:56248)
402 - 31 Tippett Road
Toronto, Ontario
Step into refined luxury, offering an array of amenities including an outdoor pool, gym, 24hr concierge, guest suites, and a pet spa. This unit consists of 3BR+Den that connects to a balcony and could act as a fourth bedroom. It offers pre-engineered laminate and porcelain flooring, complemented by floor-to-ceiling windows that seamlessly blend indoor and outdoor living. kitchen with a built-in water filter and pantry elevates culinary pursuits.Eco-conscious features: Electric Car charging station. Bid farewell to clutter with ample storage solutions, including a locker and two bicycle racks. Step out onto the balcony to soak in stunning CN Tower views, and relish the convenience of being near William Lyon Mackenzie High School, UOFT, and York University. With the Wilson subway station just steps away and Yorkdale Shopping Centre nearby, every convenience is within reach.Embrace a life illuminated by sunlight and warmth, where luxury meets timeless charm. (id:56248)
505 - 50 Wellesley Street E
Toronto, Ontario
Beautiful 1 Bedroom Plus Den Condo With 9-Foot Ceilings, Floor-To-Ceiling Windows, And An Open-Concept Layout. Designer Kitchen With Stainless Steel Appliances, Quartz Countertops, And Ample Counter Space. Large Storage Space Adjacent To Washer/Dryer. Energy-Efficient LED Lighting Throughout. Private Balcony (no divider) Overlooking Parkette. Locker Conveniently Located on Same Floor. New Vinyl Planking, Newly Painted. Located Steps From Wellesley Subway Station And Close To Hospitals, Universities, Shopping, Restaurants. Exceptional Building Amenities Include A Fitness Centre, Swimming Pool, Party Room, 24-Hour Concierge, Rooftop Terrace, And Guest Suites (id:56248)
5 - 4632 Victoria Avenue
Niagara Falls, Ontario
DEAL OF THE CENTURY - TURNKEY Mr. CAPPUCCINO ICE CREAM, COFFEE BAR & BISTRO: University District - BUSINESS IN THE HEART OF NIAGARA FALLS! Exceptional opportunity to acquire a fully built-out, fully licensed café / coffee & pastry shop in one of Niagara Falls' most strategic, high-traffic locations. Sale of business only (no property)-ideal for owner-operators or investors seeking immediate upside. Located downtown Niagara Falls, steps from the University of Niagara Falls, minutes to the U.S. border, and just 1 km from the Falls. Surrounded by tourism, transit, students, casinos, Airbnbs, parks, banks, and major attractions. Walking distance to bus and train stations ensures steady year-round foot traffic.The space offers 1,725 sq. ft. with 30 indoor seats and 20 outdoor patio seats, featuring a new interlock brick patio, wooden deck, and gazebo-perfect for peak tourist seasons and events. Fully LCBO licensed, allowing for alcohol service, private functions, and extended hours. Situated on a corner lot with commercial zoning, designated in the Official Plan, and within a Major Transit Station Area. 40+ shared parking spaces available, with minimal parking demand from neighboring businesses. Significant capital improvements completed, saving time and cost: Fully equipped commercial kitchen that does not currently require a hood range, Second-floor office area with washroom, 3 Brand-new washrooms, New plumbing and drainage system, Tankless hot water heater with meter, Additional electrical panel for future expansion, Professionally built patio, deck & gazebo. Ask to see a list of included chattels. Rental items attached. A true turnkey operation in a location that cannot be replicated. Ideal for café operators, bakers, restaurateurs, or investors looking to capitalize on Niagara Falls' booming tourism and student market. Rare opportunity-act now. (id:56248)
844a Danforth Road
Toronto, Ontario
Welcome to 844A Danforth Road. This Stucco exterior home is situated in the Kennedy Park area of Scarborough. The living and Dining rooms feature Luxurious Cherry Hardwood flooring and Pot lights, The Kitchen has a double sink and tiled backsplash. The Second floor features 3 bedrooms, A 4 Piece Washroom and Hardwood floors. The finished Basement has a 4th bedroom, second Kitchen, living room area, laundry room with stand up Shower, a 2 piece washroom, and separate side entrance. The seller does not warrant the retrofit status of the basement in-law suite. There is a 1 car garage and spacious yard. Close to Transit, Shopping, Parks, and Schools. (id:56248)
25 Britten Close Unit# B63
Hamilton, Ontario
Welcome to this beautifully maintained townhome offering the perfect blend of comfort, style, and convenience in a family friendly west mountain neighbourhood. Perfect for first time home buyers or downsizers alike. An open-concept main level filled with tons of natural light, this home boasts a modern kitchen and spacious living area that flows into the dinning space ideal for everyday living or entertaining. Upstairs, you’ll find three bedrooms, including a primary bedroom with an extra large floor to ceiling window overlooking the backyard. Located in a desirable community with easy access to shopping, dining, parks, schools, churches and the Lincoln Alexander Parkway this townhome provides exceptional value and low-maintenance living. Move-in ready and waiting for you! (id:56248)
180 Elizabeth Street
Stratford, Ontario
Welcome to 180 Elizabeth Street, a beautifully preserved home filled with intricate character details. Just a short walk to downtown Stratford's shops, restaurants, theatres, and riverfront trails, this home is nestled in one of the city's most desirable mature neighbourhoods. The incredible landscaping, stone walkways, and grand front porch create an inviting atmosphere that highlights the home's striking curb appeal. This spacious, light-filled home blends timeless charm with modern functionality, offering flexibility for families, creatives, or multi-generational living.The main floor is both grand and welcoming, beginning with a lovely front foyer that opens into a stunning formal living area. The beautiful staircase, crown moulding, and detailed trim set the tone for the home's elegance, perfect for welcoming guests. Stunning leaded-glass windows fill the space with natural light, enhancing the warmth and craftsmanship of its heritage architecture. This level also features a tasteful kitchen with pantry, dining area, cozy sitting room, and convenient powder room. Upstairs, the second floor offers a graciously sized primary suite with sitting area, additional bedrooms, a fully renovated bathroom, all connected by a wide, airy hallway that adds to the open feel. The third floor features a charming, loft-like space an ideal setting for a home office, creative studio, or teen retreat. The fully finished basement includes one bedroom. Outside, a detached garage provides added convenience and storage, while the fenced backyard offers a peaceful retreat surrounded by thoughtfully designed gardens.This is a rare opportunity to own a home where rich heritage, thoughtful updates, and an unbeatable location come together in perfect harmony. (id:56248)
1705 - 180 Fairview Mall Drive
Toronto, Ontario
Fairview Mall VIVO Condo One Bedroom Plus Den. Very Convenient Location. Sunny West Exposure. Laminate Flooring Throughout. Stainless Steel Kitchen Appliances. Huge Balcony With Unblock View. Close To School, Library, Hwy 404/401, Fairview Mall. Building Amenities Includes Concierge, Gym, Party Room Etc. (id:56248)
637 Armstrong Road
Shelburne, Ontario
Exceptional move-in ready 4 bedroom, 4 bathroom home located in one of Shelburne's most desirable communities. Backing onto a quiet park with no rear neighbours, this sun-filled home offers 2,593 sq ft of well-designed living space. Features include hardwood flooring on the main level, a functional open-concept layout, spacious living and dining areas, and California shutters throughout. The modern kitchen is equipped with stainless steel appliances, a large centre island, and a separate spice kitchen for added convenience. The primary bedroom retreat offers a walk-in closet and a luxurious 5-piece ensuite. Generously sized secondary bedrooms provide ample space for family or guests. Enjoy a large backyard with peaceful views, perfect for entertaining or relaxing. Situated in a family-friendly neighbourhood close to schools, parks, shopping, and all essential amenities. (id:56248)
114 - 155 Equestrian Way
Cambridge, Ontario
Beautiful brand new modern townhome, never lived in! This spacious 3-storey home features 3 bedrooms, 2 bathrooms, and a bright open layout. The ground level offers a single-car garage with extra parking and a versatile den that can be used as an office, extra living space, or bedroom. The second floor has a modern kitchen that opens to a sun-filled living and dining area, perfect for everyday living or entertaining. The top floor includes three comfortable bedrooms, including a large primary suite with big windows and a walk-in closet. You also get convenient backyard access and direct entry from the garage. Located just minutes from Highways 401 and 8, you're only a short drive from major shopping in Cambridge and Kitchener, as well as employers like Toyota Canada. This move-in-ready home offers the perfect mix of style, comfort, and convenience. (id:56248)
10 Spokanne Street
Brampton, Ontario
Situated on an impressive premium lot with *LEGAL BASEMENT* This stunning detached home is located in the highly sought-after Springdale community. The main floor features spacious living and dining areas, a separate family room with soaring 9-ft ceilings, elegant modern oak staircases, and an upgraded gourmet kitchen with quartz countertops and a bright breakfast area. The second level offers four bedrooms and three full bathrooms, including two master bedrooms with private en-suites and two generously sized bedrooms connected by a Jack & Jill bathroom. The basement includes two separate, fully rentable units, each with its own kitchen and bathroom and separate entrance, offering excellent income potential of up to $3,000 per month. Upgraded throughout with exceptional craftsmanship and premium finishes, this home is conveniently located near parks, schools, Hwy 410, library, hospital, Chalo FreshCo, McDonald's Plaza, and many other amenities-an outstanding opportunity not to be missed! (id:56248)
807 - 1420 Dupont Street
Toronto, Ontario
Spacious Open Concept Modern Living Condo In Trendy Junction Area, 1+1 Apt W/ 1.5 Baths, Den Can Be 2nd Bedroom, Lam Floors, Kitchen Complete With Granite Counters, S/S Appliances, Walk Out To Large Balcony With Gorgeous Views, Ensuite Laundry, Owned Parking Spot W/Locker!! Concierge, Exercise Room, Yoga, Billiards, Theatre & Wellness Gym. Minutes Walk To Ttc Landsdowne Subway Station. Shoppers Drug And Food Basic On Site. Close To High Park! (id:56248)
124 - 5035 Oscar Peterson Boulevard
Mississauga, Ontario
Gorgeous 2 Story End Unit Stack Townhome, Spacious 1364 Sq Ft, 3Bedroom + Den, 3 Washrooms, New Paint, Laminate Whole House, Carpet On Stairs, Quartz Counter Top Kitchen & Washrooms, Furnace, Hot Water Tank, Air Condition Owned (No Rental Equipment), Pot Lights Main Floor, Lots Of Windows With Natural Sun Light, Open Balcony From Master Bedroom, Main Floor Den Can Be Use As Office Or Bedroom, Very Practical Layout, Spotless Clean (id:56248)
16 Marblehead Road
Toronto, Ontario
Beautifully maintained 4-bedroom detached side-split in a welcoming, community-focused neighbourhood. Thoughtfully updated over the years, this home offers comfort, space, and functionality for modern family living. Bright open-concept living room with extra-large window and electric fireplace. Dining area sits conveniently next to the kitchen, featuring extensive timeless cabinetry and stainless steel appliances. With a walkout to a large elevated deck and spacious backyard - perfect for BBQs and family fun. Upper level offers 3 generous bedrooms, including one with ensuite WC, plus large family bath. Lower level features 4th bedroom (currently primary) with backyard access and an additional full bath. The finished basement boasts a spacious family room with pot lights and electric fireplace - ideal for movie and game nights. Includes coolroom cantina and ample storage. Walking distance to schools, daycare, parks and transit. (id:56248)
2211 - 3900 Confederation Parkway
Mississauga, Ontario
Stunning 1 Bed + Den, One Full Bath residence featuring a bright, sun-filled open-concept layout with floor-to-ceiling windows. Enjoy a large balcony with breathtaking, unobstructed views of Lake Ontario, the CN Tower, and Celebration Square. Upgraded chef's kitchen with quartz countertops and built-in stainless steel appliances. Prime Downtown Mississauga location just steps to Square One, Sheridan College, Central Library, dining, and entertainment. Ideal for commuters with easy access to transit, GO, and Highways 403/401/QEW. (id:56248)
88 Winterton Court N
Orangeville, Ontario
** WALKOUT BASEMENT ** Welcome to this beautifully upgraded freehold townhouse, perfectly situated on a quiet, family-friendly cul-de-sac. Move-in ready and tastefully finished from top to bottom, this home exudes modern style and comfort. The professionally landscaped front yard creating an inviting first impression. Inside, the open-concept main level showcases a designer kitchen complete with a centre island, quartz countertops, sleek backsplash, and stainless steel appliances. The bright and spacious living area features large windows and a built-in entertainment wall, ideal for relaxing or entertaining. Upstairs offers three generous bedrooms and two bathrooms, including a primary suite with a large closet and private 3-piece ensuite. The finished basement extends the living space with a beautifully finished recreation area and a convenient fourth bathroom. Step outside from the walkout basement to a private, fully fenced backyard with newly laid sod and no rear neighbours perfect for outdoor gatherings. With parking for two vehicles, inside access from the garage, and ample visitor parking nearby, this exceptional home combines comfort, convenience, and a prime location near top-rated schools, parks, and everyday amenities. (id:56248)
112 - 2205 South Millway
Mississauga, Ontario
Set in a very convenient Erin Mills location, this Daniels-built home offers a well-designed layout with three well-proportioned bedrooms, featuring a south-facing sunken living room filled with natural light and access to a private yard for outdoor enjoyment. Excellent transit access with a direct bus to the GO Station and Square One, and within walking distance to South Common Mall and the transit hub. Close to the University of Toronto Mississauga campus. Freshly updated throughout with new light fixtures and a full interior repaint, this bright and well-maintained home is move-in ready and well suited for long-term tenancy. (id:56248)
242 Tansley Road
Vaughan, Ontario
Amazing Home In A Great Location. Close To Shopping Mall, Transit, Grocery Stores, & Schools. Features 3 Large Bedrooms, 4 Bathrooms & Numerous Upgrades Throughout. Spacious Primary Bedroom With 3-Piece Ensuite Bathroom. Bright Interior With Abundant Natural Light & A Great Layout. Separate-Entrance Basement Apartment Offering Bedroom, Bathroom, Kitchen, & Living/Dining Area. Separate Heating & A/C Controls For Basement Apartment. Upgrades Include: Gas Line For BBQ; New Driveway & Backyard Gate (2024); New Side Walkway With Full Excavation & New Drainage System Connected To Weeping Tile; New Eavestroughs With Leaf Guard System; Upgraded Insulation; 200 Amp Electrical Service; New Furnace And A/C (2022). Plus So Much More! (id:56248)
2 Delisle Street
Richmond Hill, Ontario
Extra large corner lot, 104 feet wide at the back, 116 feet deep, impressive curb appeal, stunning detached house, spacious 5 bedrooms, 3523 square feet as per MPAC, fully upgraded, extra wide layout provides more comfortable and spacious living and entertainment space, full of natural sunlight, huge backyard, expansive side yard with mature trees and lush lawn, creates a natural green buffer that ensures privacy and distance from the main road. Double entrance doors, smooth ceiling, crown moulding, pot lights, quartz countertops, stainless steel appliances, free standing bath tub, glass shower, hardwood floor, tons of upgrades. Beautifully finished basement with huge open space and elegant kitchen and washroom, and 2 bedrooms as well. Do not miss the opportunity! (id:56248)
55 Burton Howard Drive
Aurora, Ontario
Bright And Sunny 2-Bedroom, 3-Washroom Condo Townhouse In A Highly Sought-After Area Of Aurora! Beautifully Maintained And Filled With Natural Light. Features Brand New Laminate Flooring On The Main Level And A Spacious Living Room With Walk-Out To The Deck. Open-Concept Kitchen Showcases A Ceramic Backsplash, Smooth Ceilings, And A Large Centre Island That Doubles As A Breakfast Bar. Both Bedrooms Offer Private Ensuite Bathrooms. Conveniently Located Within Walking Distance To T & T Supermarket, Real Canadian Superstore, Restaurants, Parks, Go Station, York Transit, And Schools. Steps To Rick Hansen Public School And Minutes To Highway 404. (id:56248)


