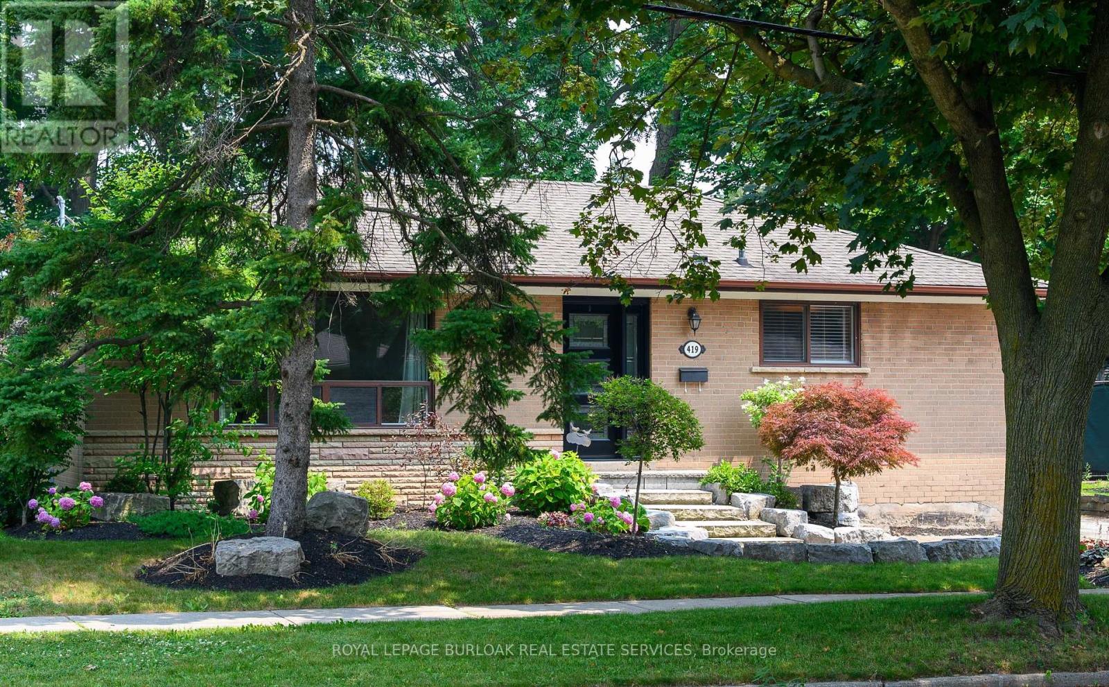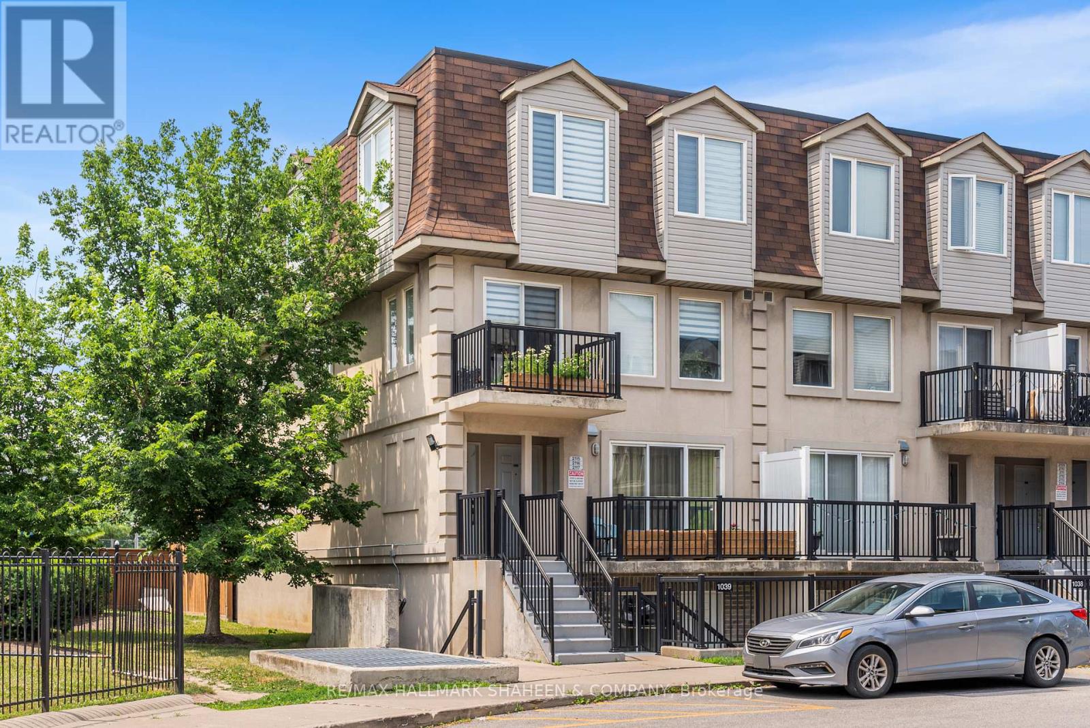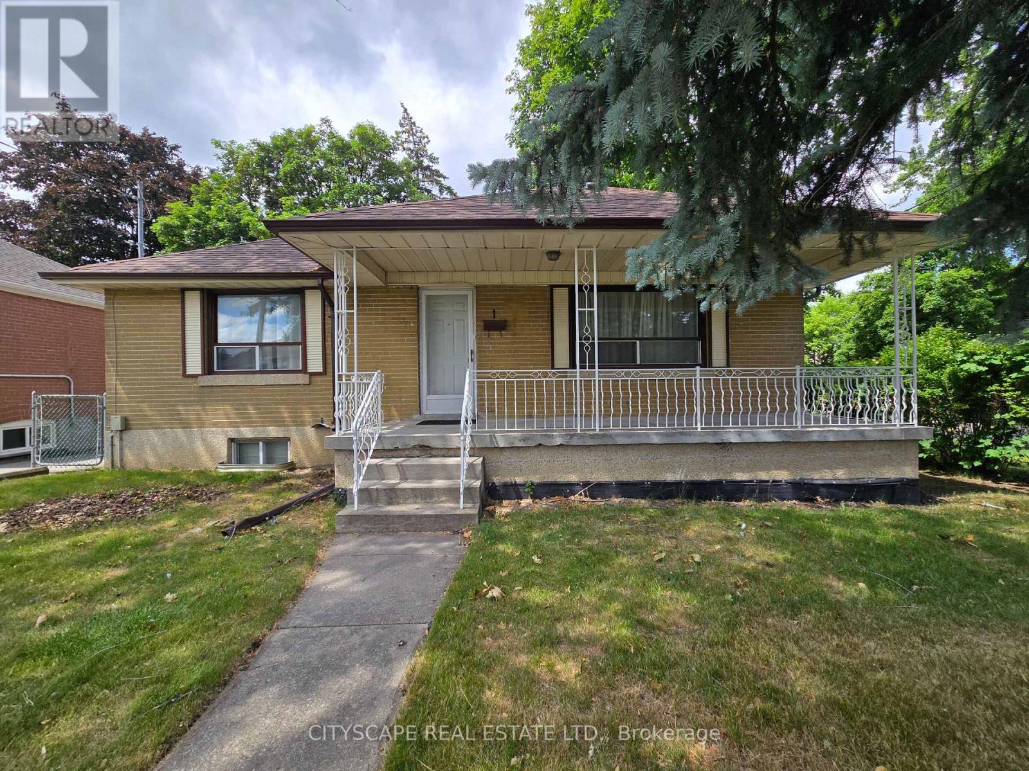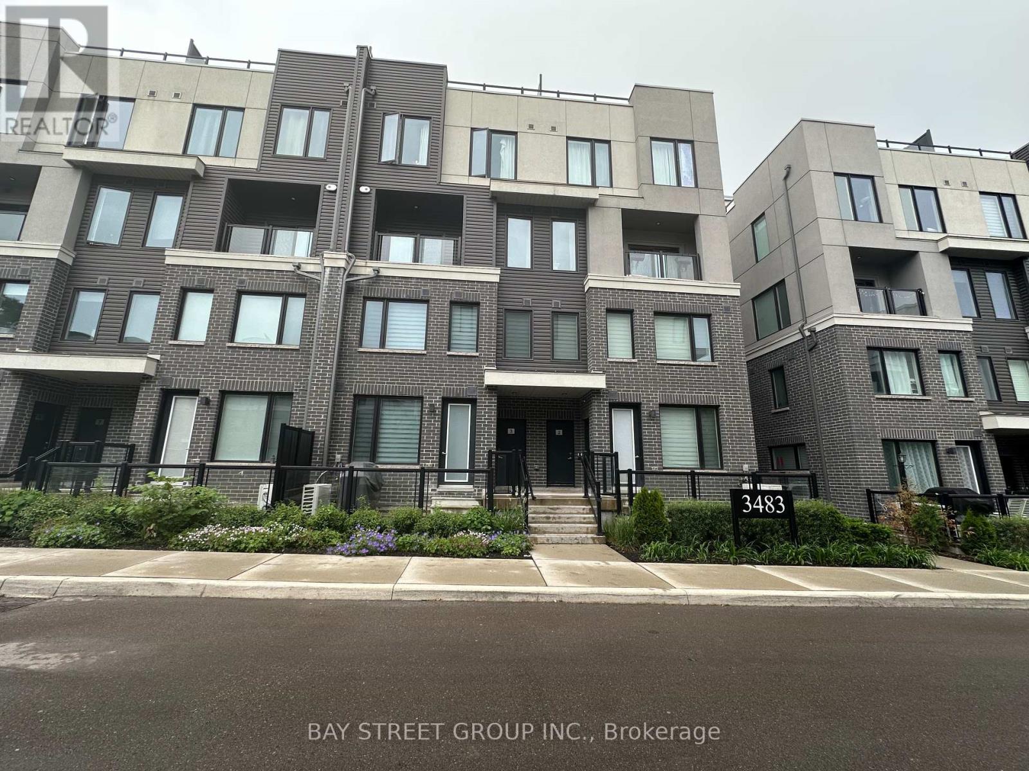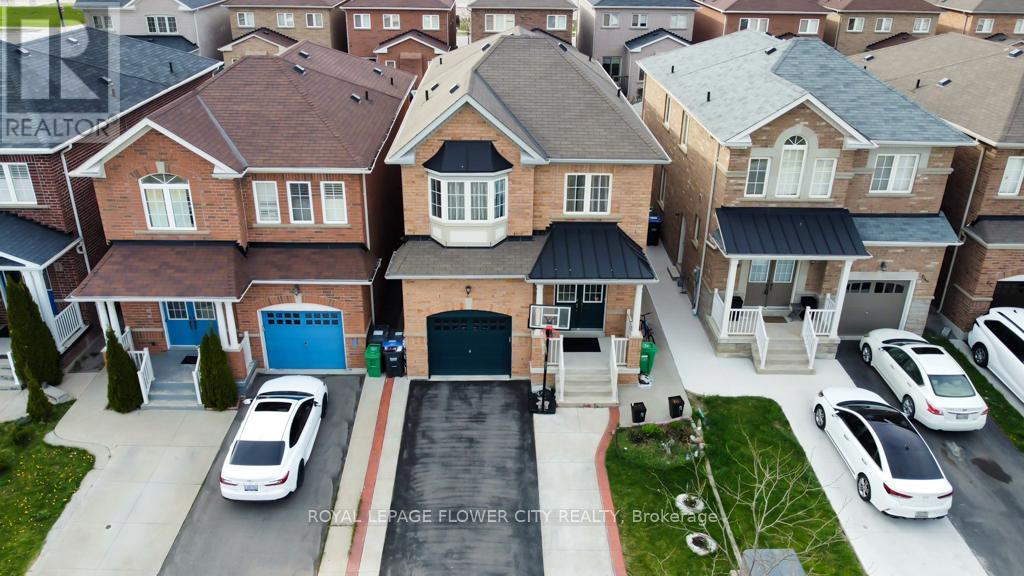419 Hampton Heath Road
Burlington, Ontario
Welcome to this spacious, well-maintained, and updated bungalow with finished basement and double driveway, on a premium 62x120ft lot, in the very desirable and sought-after, family-friendly neighbourhood of Elizabeth Gardens in southeast Burlington, on the Oakville border. This home shows pride of ownership, has many quality updates, good bones, a desirable floor plan, and great curb appeal. The home features 3+2 bedrooms, 2 full bathrooms, over 2000sqft of finished living space, an eat-in kitchen with quality black stainless steel appliances including a gas stove, double sink, backsplash, lots of cupboard space, and side door entry, a spacious living room with crown moulding and large picture window, 3 bedrooms, all overlooking the backyard, including one with double doors to the deck and yard, a fully renovated main bathroom with a skylight, and a glass enclosed tub/shower with quartz wall panels, a separate side door entrance and a fully finished basement making for an ideal in-law suite or rental potential with large rec room with pot lights, 2 bedrooms (or gym and office if preferred), a full bathroom, finished laundry room, and 2 spacious storage rooms, professionally landscaped front yard with interlock, armour stone, stone steps, and low maintenance gardens, a double driveway with parking for 3, and a large fully fenced backyard with mature trees, large wood deck with gazebo, and 2 garden sheds. Also, hardwood floors throughout the main level (tile in kitchen, bath, and foyer), quality laminate flooring throughout lower level (tile in bath and laundry), updated exterior doors, and freshly painted throughout. An amazing location, steps to quality schools, the lake, parks (including the new Burloak Waterfront Park), new Skyway Community Center, shops, dining, and more, and literally just minutes to highways, the GO, and endless other great amenities. This house would be a pleasure to call home! Don't hesitate and miss out on this one! Welcome Home! (id:56248)
176 Spadina Road
Brampton, Ontario
Welcome To This Exceptional END-UNIT Townhouse, Offering One Of The Largest And Most Functional Layouts In The Complex. All With Remarkably Low Condo Fees.Thoughtfully Designed For Maximum Space And Versatility. This Home Features Three Spacious Bedrooms Plus A Main-Floor Den With A Full Washroom Ideal For Use As A Guest Suite, Home Office, Or A Comfortable Space For Multigenerational Living. On The Second Level, You Will Find A Stylishly Updated Kitchen Featuring Brand-New Appliances (Dishwasher, Stove, Range Hood), A Double Sink With A Pull-Out Faucet, Refinished Cabinetry, And Newly Installed Pot Lights (March 2025) That Create A Bright, Modern Cooking Environment.The Adjacent Sun-Filled Open-Concept Living And Dining Area Is Perfect For Both Entertaining And Everyday Living. A Convenient Powder Room On This Floor Adds To The Functionality. The Third Level Offers Two Generously Sized Bedrooms, Each With Large Windows For Natural Light And Ample Closet Space. The Top-Level Primary Suite Is A Private Retreat Large Enough To Fit Two Queen Beds Complete With A Large Closet And A Private 3-Piece Ensuite. Enjoy Your Own Fully Enclosed Backyard, Ideal For Outdoor Dining, Children At Play, Or Simply Relaxing In A Private Setting. This Well-Appointed, Move-In-Ready Home Is A Rare Find. Don't Miss Your Chance. Book Your Showing Today! (id:56248)
902 - 190 Manitoba Street
Toronto, Ontario
Welcome To The Legend At Mystic Pointe! Large 685 sqft One Bedroom Suite. Open Concept Living Room & Dining Area. Hardwood Flooring In Living Room And Primary Bedroom. Sizeable Kitchen With Breakfast Bar & Lots Of Cupboard Space! Extra Large Primary Bedroom Can Fit A King Size Bed, Double Closets, Semi-Ensuite Bathroom And An Additional Space For Working From Home. Existing Stainless Steel Appliances: Fridge, Stove, Microwave Range Hood & Dishwasher. Ensuite Stacked Washer & Dryer. Window Blinds & Curtains. Amazing Building Amenities Include Fitness Room, Party Room, 24 Security Guard & Tennis Court. Conveniently Located Minutes To Gardiner Expressway, Lake Ontario, Downtown Toronto, Queensway Shops, Restaurants, Grocery Stores, Shoppers Drug Mart, Lcbo And All Humber Bay Shores And Mimico Has To Offer. Grand Ave Park Is Directly Across The Street. Tandem 2-Car Parking And Locker Included. (id:56248)
34 Metzak Drive
Brampton, Ontario
Don't wait to bring your updates to this 3 bedroom, 3 bathroom detached home with double garage on quiet street. Main floor has living & dining room. Kitchen has walk-out to patio and backyard. Separate side entrance to basement with kitchen set-up and 4 pce bathroom. 3 bedrooms upstairs including primary with walk-in closet overlooking fenced backyard. (id:56248)
2117 - 55 George Appleton Way
Toronto, Ontario
A rare end-unit townhouse offering the best of both worlds condo convenience without the high-rise hassle. At 585 square feet, it offers more space than most one-bedroom condos, at a fraction of the price. This freshly painted, light-filled home features east and south-facing windows, bringing natural light into every corner. Enjoy the privacy of your own dedicated front entrance, a private balcony overlooking a quiet parkette, and the added value of parking and locker. The open-concept layout flows effortlessly, with an expansive primary bedroom and bright, functional living space. Snow removal is taken care of, so you can enjoy low-maintenance living year-round. Perfectly located with quick access to Highway 401, and just minutes from Yorkdale Mall, TTC routes, and everyday essentials this is turnkey living designed for comfort and convenience. (id:56248)
80 New Pines Trail
Brampton, Ontario
Rare 4 Bedroom, 4 Washroom Freehold Townhome in Brampton's most desirable Heart Lake Neighborhood! Beautifully maintained and move-in ready, this all-brick freehold townhome features 3+1 spacious bedrooms and 4 modern washrooms. Freshly painted throughout, it showcases an upgraded kitchen with quartz countertops and stylish cabinetry. Oak staircase and carpet-free flooring add a touch of sophistication and practicality. The bright and versatile ground floor includes a great room that can easily serve as a guest suite or a home office. The master bedroom offers a private ensuite and a charming Juliette balcony for added comfort. Prime Location Steps to Trinity Common Mall, just 2 minutes to Hwy 410, and close to transit, schools, parks, and everyday amenities. This rare opportunity combines space, style, and unbeatable convenience in one of Bramptons most desirable neighborhoods! (id:56248)
78b - 5305 Glen Erin Drive
Mississauga, Ontario
*See 3D Tour* Updated Townhome in a Great Erin Mills Location! This bright and spacious home offers engineered hardwood floors throughout, The open-concept living and dining rooms feature pot lights, and the dining room walks out to a beautiful backyard with open space, perfect for relaxing or entertaining. Updated kitchen (2025) With S/S appliances, Quartz Countertop & Backsplash. The primary bedroom is larger than most in the complex, with a W/I closet and 4-piece semi-ensuite. New bathroom vanities (2025). Roof, windows, Snow Removal and lawn care are covered by the maintenance fee. Enjoy the outdoor pool in this family-friendly community. Walk to Erin Mills Town Centre, Cineplex, Walmart, Erin Meadows Library & Community Centre. Great schools nearby: Middlebury, Divine Mercy, John Fraser, and St. Aloysius Gonzaga. Only minutes to Credit Valley Hospital, GO Station, GO Bus Terminal, Hwy 403. A wonderful home in a very convenient neighborhood! (id:56248)
807 - 250 Scarlett Road N
Toronto, Ontario
Unique opportunity to lease in the desirable Lambton Square community. This bright and beautiful suite offers a very spacious floor plan with a large balcony providing great views of the city. Large bedroom, living, dining, and kitchen with plenty of counter and cabinet space. The laundry and main closet offers sizable space for your storage needs. This desirable location is surrounded by various trails along the Humber River, James Garden, and golf courses. Utilities, high speed internet, and cable are all Included. (id:56248)
1 Letchworth Crescent
Toronto, Ontario
Estate Sale Great Opportunity on a Premium large CORNER Lot! Detached bungalow nestled in a desirable Toronto neighbourhood surrounded by custom-built homes and future potential. This 2-bedroom, 2-bathroom, 2-kitchen home sits on a wide, deep corner lot with loads of opportunity to renovate, rent, or build new. Ideal for end-users, investors, or builders or a family looking to build their roots! This property is being sold "As-Is" with immediate possession available and flexible/quick closing. Estate sale no warranties, no representations. Property is located just minutes from TTC, Highway 401/400, Yorkdale, Humber River Hospital, and schools. Steps to parks, shopping malls, grocery stores, restaurants, community centres and all amenities. Don't miss your chance to secure a solid property in a desirable area! (id:56248)
3 - 3483 Widdicombe Way
Mississauga, Ontario
Stunning 3 Bedrooms & 3 Baths Stacked Townhouse(Upper Level, End Unit) *One Parking Included* Located in One Of Most Sought Area Of Erin Mills. Spacious Layout, Modern & Open Concept Design Kitchen With S/S Appliances. South-Facing Rooms With Plenty Of Nature Lights Coming Through. A separated room w/ a large window beside the living room can be a 3rd bedroom or a home office. The spacious master bedroom features a 3pcs ensuite, a walk-in-closet and a large closet. With Huge Private Rooftop Terrace. Mins To South Common Mall, UTM, Parks, Hwy 403, Qew, Other Amenities. All the furniture could remain as is in the property for Tenants' use OR removed if not needed. (id:56248)
8 Washburn Road
Brampton, Ontario
The Gore/ Castlemore High Demand Location. Introducing a rare Gem! This spacious 12-year-old Detached home features 4+2 bedrooms, 4 bathrooms, and nearly 3500 sqft of living space(2499 Sq ft above grade as per Mpac) including a rare basement apartment with a separate side entrance. This gem sits on a 30x110ft lot and boasts a double door entry with a bright foyer and 2-pc powder room. The main level offers natural hardwood flooring, a cozy gas fireplace in the family room, and a kitchen with stainless steel appliances, backsplash, and modern cabinetry. The dining area walks out to a concrete backyard patio perfect for entertaining! Upstairs you'll find a hardwood staircase leading to 4 generous bedrooms, including a primary suite with 5-pc Ensuite and walk-in closet. Close to all major amenities, Highways & school. Pot lights surrounding home outside gives an extraordinary look. 2bedroom basement with separate side entrance also have 4 pc washroom. This finished basement can be useful for extended family ,also it can generate extra rental income. Potential for second dwelling unit New Lower Price to Sale. Second legal unit permit is in progress and will be updated as soon as received from City of Brampton (id:56248)
120 - 62 Dixfield Drive
Toronto, Ontario
Welcome to 62 Dixfield Drive unit 120. This large 3 bed plus and 2.5 bath 1285 Square Foot unit covers the 2nd and 3rd floors. Features include: Laminate Floors, Stainless Steel Fridge, Full size Washer & Dryer, Stainless Steel Dishwasher, Stove, Hood Vent, 9 Foot ceilings, Newly painted, Modern finishes, quality finishes, Quartz Counters in Kitchen and Baths, Double Sink in Kitchen, Tile Backsplash, Blinds in all units, Flat Ceilings. This stunning three-storey purpose-built rental building is set to redefine luxury living in Etobicoke. 62 Dixfield Drive offers a lifestyle you wont want to miss. Step inside and discover a world of comfort and sophistication. Each thoughtfully designed unit boasts modern finishes, spacious layouts, and views that will leave you in awe. This location offers beautiful park views, schools and public transit just steps away! Not to mention Centennial Park, Etobicoke Olympium and Sherway Gardens Shopping Centre just minutes away for convenient access! Use of Gym and Outdoor pool. Tenants pay utilities and parking separate. (id:56248)

