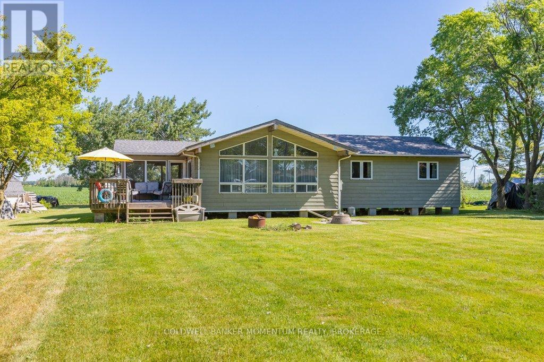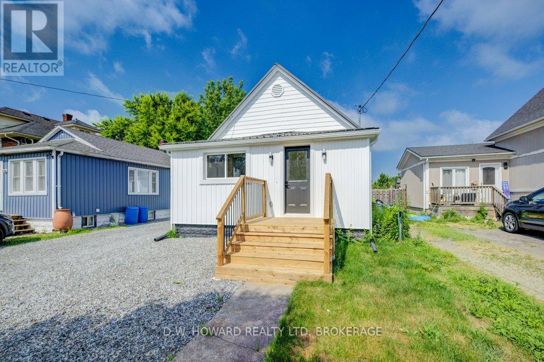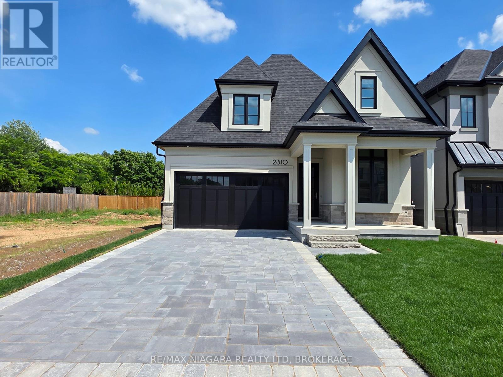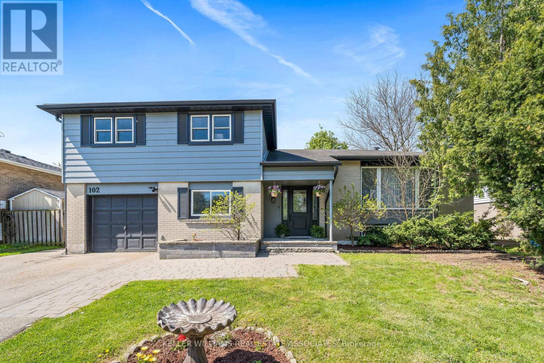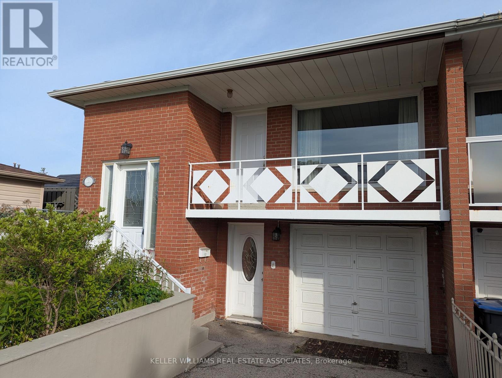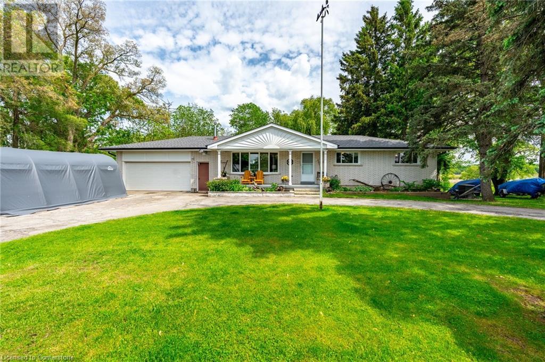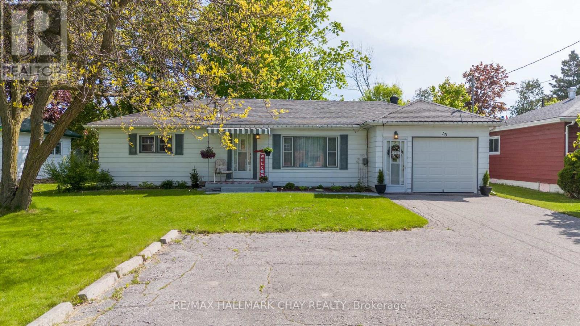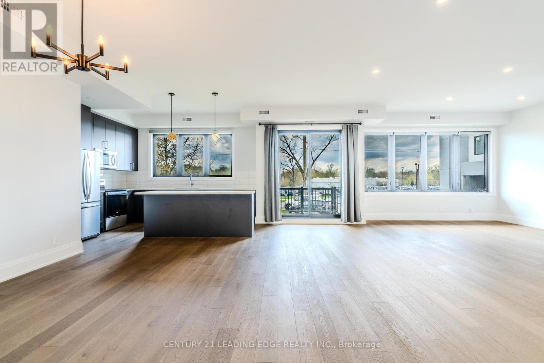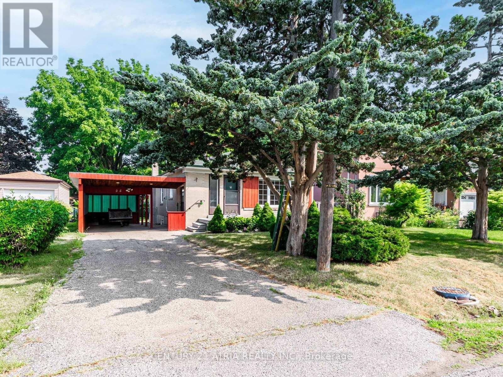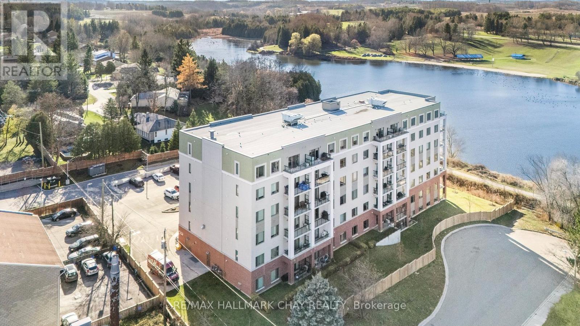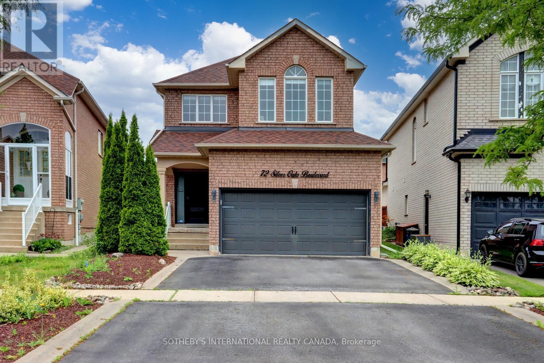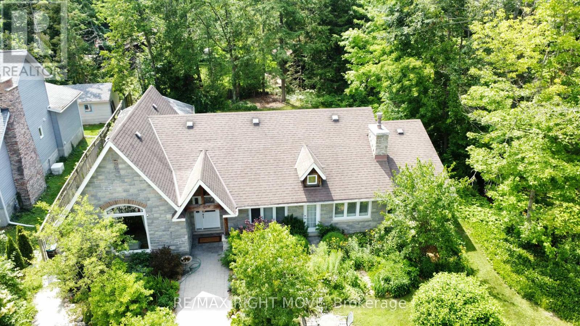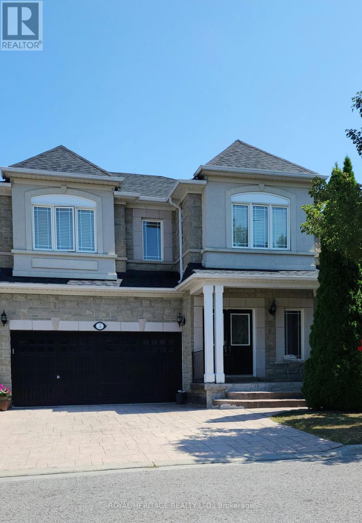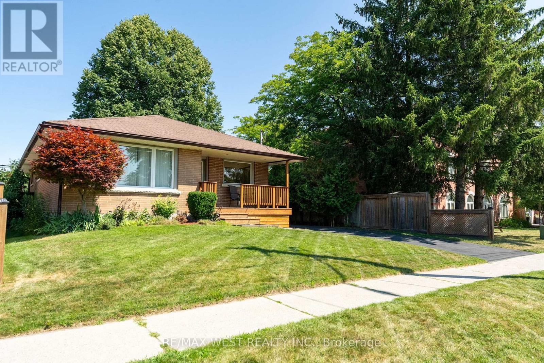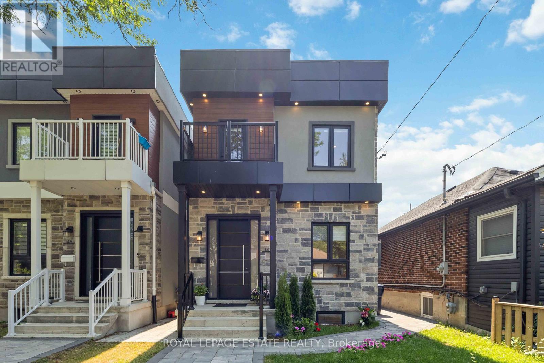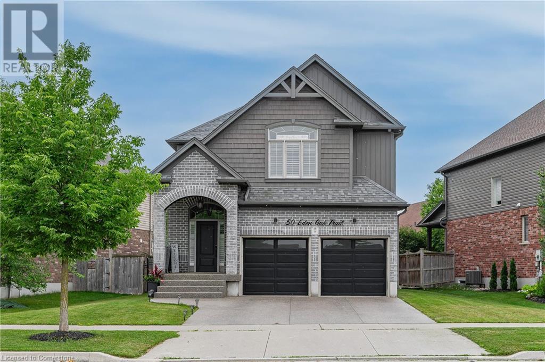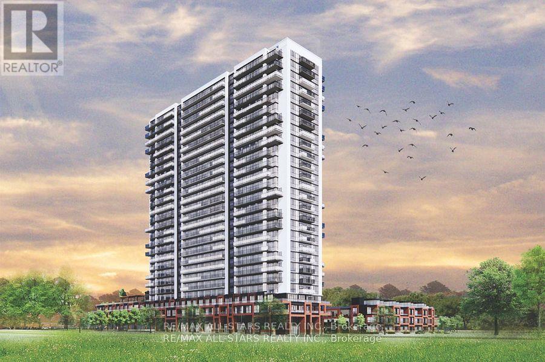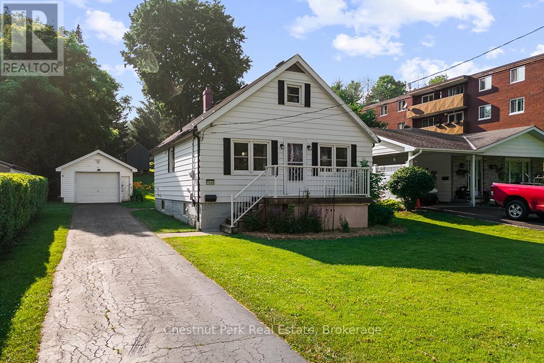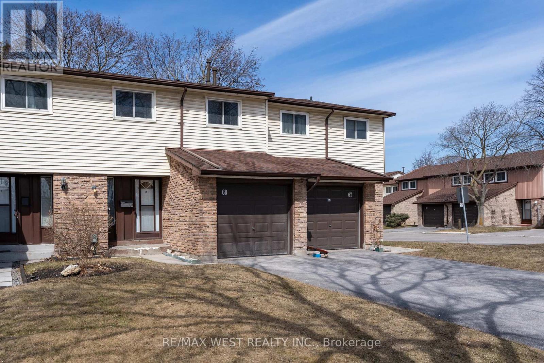18 Holborn Court Unit# 602
Kitchener, Ontario
Welcome to Unit 602 at 18 Holborn Court, a beautifully renovated condo offering over 1,000 sq. ft. of bright, modern living space in a prime Kitchener location. This 2-bedroom, 2-bathroom unit has been completely updated from top to bottom. The brand new kitchen features sleek quartz countertops, black stainless steel appliances, and overlooks the spacious living and dining area, which is filled with natural light from large windows. The primary bedroom offers a generous layout with a walk-through closet leading to a fully updated private ensuite. The second bedroom is also well-sized, with easy access to a stylish 4-piece bathroom. You’ll also love the in-suite laundry room, complete with built-in cabinetry for extra storage. This unit comes with an option of two underground parking spaces, and residents have access to building amenities including a fitness room and sauna. Located just minutes from Stanley Park Mall, Fairview Park Mall, grocery stores, restaurants, schools, parks, and public transit, plus easy highway access. Landlord pays water, tenant pays internet/cable and Electricity (monthly electricity cost $75.00 per month) (id:56248)
Basement - 226 St Joan Of Arc Avenue
Vaughan, Ontario
***FULLY FURNISHED*** Bright and spacious 2-bedroom basement with private entrance, full kitchen, and ensuite laundry. Located in a quiet, family-friendly neighbourhood close to Vaughan Mills Mall, Canada's Wonderland, parks, schools, and all major amenities. Transit nearby with easy access to YRT, TTC, and Maple GO. Quick drive to Hwy 400/407. Available Immediately. Tenants to pay 1/3 of utilities. Ideal for professionals or a small family. (id:56248)
902 North Shore Boulevard W
Burlington, Ontario
An incredible opportunity in prime Aldershot area! This charming mid-century (1957) bungalow sits on a spacious 72’ x 138’ lot and features 3+2 bedrooms, 3 bathrooms, a walk-up basement, and a double car garage, with parking for 6 additional vehicles in the driveway. Enjoy summer days by the fabulous heated concrete inground pool in a private backyard surrounded by mature evergreens, all located in a quiet, highly sought-after neighbourhood. Additional highlights include a durable 50-year metal roof and 100 AMP electrical service. Whether you're looking to update, renovate, or build new, this property—being sold As Is—presents endless potential in a fantastic location. (id:56248)
252 Main Street
Erin, Ontario
Original Owners! This Custom Built Bungaloft Is Hitting The Market For The Very First Time! The Pride of Ownership & Attention to Detail Throughout The Entire Home & Property Makes This Home A Must See! The Main Floor Is Just Stunning with Hand Stained Hardwood Flooring & Plenty of Natural Light Throughout! Open Concept Kitchen / Dining Area Boasts Upgraded Solid Wood Cabinets, New LG Fridge, Double Oven, Gas Stove Top, Wine Fridge, Plenty of Cupboard Space, Centre Island, Sitting Area With 2 Way Gas Fireplace, Overlooks & Has Walk-Out To Back Patio Entertaining Area. Speaking of...Get Ready To Host Your Summer Parties! With A Sheltered BBQ Area, 2 Gas Lines, Screened In Gazebo with Powered Light & Ceiling Fan ($30,000 Upgrade at Time of Purchase), Multiple Sitting Areas, Fence Line Lighting, Rough-In Electrical for Future Hot Tub, Fire Pit with Wood Storage Area & Views of the Pond Behind The Property. Living Room has View of Patio Entertaining Area, Cathedral Ceilings, 2 Way Gas Fireplace & Surround Sound System which Works on the Back Patio As Well! Main Floor Primary Bedroom has Spa Like 5 Pc Ensuite with Soaker Tub, Walk-In Shower, Double Sinks & Large Walk-In Closet. Main Floor Has Access To 4 Car Garage with 2 Separate Areas Both Insulated- 2 Ten Ft Doors & 2 Eight Ft Doors (Garage with 2 Eight Ft Doors is Heated & Features Crown Moulding & Exit to the Backyard Area). Office Area, 2 Pc Bath & Laundry Room Area Complete Main Level. 3 Other Bedrooms Located on Upper Level Along with a 5 Pc Bath. Even When The Colder Weather Is Here...This is STILL the Place to Entertain.... Have You Seen The Lower Level?! Games Room Area, Wet Bar Area, TV/Movie Area with Surround Sound, Gym Area, 3 Pc Bath, Gas Fireplace & Make Sure You Check Out The Custom Lighting! Located in the Heart of Erin & Within Walking Distance to High School, Boutique Shops, Restaurants, Tim Hortons, Convenience Store, Pharmacy, Parks, Walking Trails & More! Generac Generator-Powers Most of the Home. (id:56248)
32 - 690 Little Grey Street
London East, Ontario
Spacious. Affordable. Move-In Ready.Welcome to this beautifully maintained 3-bedroom, 3-bathroom townhome offering over 1,600 square feet of comfortable and versatile living space. Perfectly situated in a peaceful, well-kept community. Step inside to discover a bright and inviting main floor designed for both everyday living and entertaining. The layout features a generously sized living room, a convenient powder room, a defined dining area for family meals, and a functional kitchen with abundant cabinet space to keep everything organized.Upstairs, you'll find three spacious bedrooms including a primary suite large enough to create your own private retreat alongside a full 4-piece bathroom.The fully finished basement offers even more flexibility with a second full bathroom, a dedicated laundry area, and a large bonus space perfect for a rec room, home gym, kids playroom, or a quiet office setup.Additional perks include your own reserved parking space right at your doorstep, ample visitor parking. Located minutes from public transit, parks, schools, and shopping, this home offers a fantastic blend of lifestyle and value. (id:56248)
239 Fruitland Road
Stoney Creek, Ontario
Welcome to 239 Fruitland Rd, a tastefully renovated home situated on a spacious 60 x 113 ft corner lot in a desirable Hamilton location. Featuring a stunning new kitchen with modern finishes, this home is designed for both style and functionality. With a total of 2,635 sq ft of finished living space, the fully finished basement offers additional living space, perfect for a family room, home office, entertainment area, or even additional bedrooms to accommodate guests or a growing family. Outside, the large corner lot provides ample room for outdoor activities, gardening, or future possibilities. Located just steps from Saltfleet Park, close to local amenities, and offering easy access to major highways, this home combines contemporary upgrades with a convenient and family-friendly location. Move-in ready and beautifully finished, 239 Fruitland Rd is waiting for you to call it home! (id:56248)
752 Empire Road
Port Colborne, Ontario
Charming 4.5 Acre Rural Residential with Modern Barn and 1,640 square foot Bungalow! Discover the perfect blend of country living and modern convenience on this picturesque property with farming options! Close to the highway and border, nestled in a peaceful rural setting, walking distance to the friendship trail and lake Erie, this property offers so much privacy and space to enjoy the tranquility of nature. This 3 bedroom, 2 bathroom bungalow is warm and inviting, offering 2 separate living areas and features an oversized attached garage with workshop for all your projects and storage needs! A bright sunroom provides the perfect spot to relax and take in the beautiful surroundings year long. Equipped for livestock or horses, this property boasts 5 fenced pastures, a riding pen and a pond. The brand new barn is ready for use, offering ample space for stabling, feed storage or equipment. Plus there is ample space for vehicles, trailers, boats and guests! Whether you're looking to embrace the farming lifestyle, purchase an income property or simply enjoy the space and privacy of country living, this property is rare to find! Updates and features included but are not limited to: Roof 2016, Barn 2024, Windows 2020, California shutters, hardwood floors, walk in closets, wood stove, stainless steel appliances, newer washer and dryer, hot water tank owned, solar panels, septic recently cleaned. Buyers can also enjoy passes to Sherkston Shores!! (id:56248)
38 Derner Line
Haldimand, Ontario
The time is right for you to own your own summer getaway, right here in Canada! This amazing Viceroy 3 season home was built in 2000 and is ready to be your family summer home. Just over 1300 sq ft on almost a half acre of land...with the Lake Erie breeze blowing thru the yard! Imagine a 4 bedroom cottage that feels like you are miles from anywhere, but really only a few minutes drive to everything...the beach, the marina, local hotspots, shopping and more. The cottage offers lots of room for family and friends...the living room is the star of the show with cathedral ceilings that mean full windows to enjoy the view and space for family game or movie nights. All the bedrooms offer generous floor space and closets. The kitchen is large enough for dinning and extra storage. The screened in porch will be the favourite spot for afternoon reading, siping wine, morning coffees and watching the humming birds. Honestly this is one great cottage. Same owners since constructed and was built to year-round standards at the time. Enjoy the lake life without the worries of land erosion or water issues...by sitting just across the road and relaxing in your new summer cottage! (id:56248)
25 Jennet Street
Fort Erie, Ontario
Like new under 500k is not easily available!! This completely gutted with 2x6 walls and insulation. Nine foot ceilings, Wiring, Plumbing, updated Heating with new Furnace and Tankless (Owned) system. Exterior siding and garage 17 x 26 with high ceiling. Full basement.. Please see attached professional pictures for a look at this incredible package. Can be viewed with great confidence. (id:56248)
Lot 79 Terravita Drive
Niagara Falls, Ontario
Discover unparalleled comfort in one of Niagara Falls' most prestigious communities, Terravita. Presented by Kenmore Homes, this luxury bungalow is designed for those looking to retire or downsize without sacrificing style. Featuring two bedrooms and two full bathrooms, the home emphasizes effortless main-floor living. The primary suite includes a luxurious ensuite with a glass shower, while the second bedroom and living room boast impressive vaulted ceilings, adding a sense of spaciousness and grandeur. Central to the home is the living room, where the soaring ceilings and natural light create a welcoming space for relaxation and social gatherings. The adjoining kitchen enhances the open-plan design, ensuring every corner is both functional and fashionable. Step outside on your covered patio to a charming, low-maintenance backyard ideal for leisure without the upkeep. Located near walking trails and minutes from wine country, golf courses, fine dining, amongst many other amenities this home places convenience at your doorstep. Ready to move in within 4.5 months from a firm deal, this bungalow offers a quick transition to a lifestyle of comfort and luxury in Terravita, where every detail is crafted for your enjoyment. Welcome to your new home, where life is simpler and every day is a retreat. Please note HST is in included in the price for primary residence only. (id:56248)
902 - 2212 Lakeshore Boulevard W
Toronto, Ontario
Rarely Offered Owner Occupied Well Kept Most Desirable Floor Plan at West Lake Village in the heart of Mimico. Million Dollar View 2+Den with Direct South Unobstructed Lake view plus oversized 360 sq.ft. Private Terrace with Extended Green Roof. One of A Kind, feels like a True Resort. Extremely Efficient Split Bedrooms Layout, 9ft Ceilings, 2 full baths, Stainless Steel Appliances, Designer White House yellow walls white cabinetry in the kitchen with Caesar stone counters. Wall-to-wall windows. Master bedroom with walk-in closet and 4 pc Ensuite bath. Metro, Shoppers, LCBO, Starbucks, TD Bank downstairs. Restaurants, Patios, TTC, Go Station, Trails & Parks at your Doorstep. Waterfront living minutes from Downtown Toronto. Den Can Be used As an Office, see floor plan attached. 1 Parking, 1 Locker, Oversized Pool, Gym, Guest room, Sauna, Game room, Community BBQ. Squash Courts. 24 hour security keeping the community safe. Watch the Sun Rise and Sail Boats while sipping your morning coffee on your Terrance; watch the fireworks on Canada Day, Victoria Day on your Terrance; and watch the Air Show on Labour Day Weekend on your Terrance. Make your home the perfect vacation destination. (id:56248)
807 - 285 Dufferin Street
Toronto, Ontario
Brand New X02 Condo! Bright & Spacious 2 Bedroom 2 Bath Corner Unit with an Optional 2nd Parking Space (E.V. Charging). Huge 325 Sq. ft. Wrap-Around Balcony, Unobstructed City Skyline Views, Upgraded Kitchen, Quartz Counters & Backsplash, 9Ft. Ceilings, Floor to Ceiling Windows, Storage Locker on Same Floor, Stainless Steel Appliances. Building Amenities Include 24-hour Concierge, Full Gym, Private Dining Room, Rooftop Terrace with BBQs, Game Zone, Think Tank, Residence Lounge, Golf Simulator, Party Room, Children's Play Area & more. (id:56248)
61 St. Patrick's Drive
Brantford, Ontario
61 St. Patrick's Drive is a shining example of a Spacious 3 bed, 2 bath bungalow with attached garage on a family friendly tree lined street! This home has been very well maintained by the same family since it was built, updated mechanically over the years and is waiting for you to renew and refresh cosmetically in your own vision! Enjoy one floor living with a welcoming and spacious Living Room leading to a large eat-in kitchen with sliding doors to a back yard featuring a deck and enough grass and gardens to enjoy but won't take your entire weekend to maintain! This home also features some accessibility features such as a wheelchair ramp in the garage leading to the inside and the primary bedroom has Hoyer lift capability. If you're looking for a family home to make your own with your vision for decor, a generous floorpan and once floor living in a mature west end neighbourhood - book your viewing today! (id:56248)
3120 - 8 Nahani Way
Mississauga, Ontario
5 Elite Picks! Here Are 5 Reasons To Make This Home Your Own: 1. Fabulous 2+1 Bedroom & 2 Bath Suite in Mississauga Square Condo Building (Built in 2021) with Stunning City Views, Great Space & 1 Underground Parking Space! 2. Generous Eat-in Kitchen Boasting Modern Cabinetry, Stainless Steel Appliances & Upgraded Quartz Countertops & Backsplash, Open to Bright & Airy Living Area with Patio Door W/O to Open Balcony with Stunning Views of the City! 3. Primary Bedroom Featuring Large Window, 4pc Ensuite & Double Closet. 4. 2nd Bedroom with Large Window, Double Closet & Lovely Feature Wall, 3pc Main Bath with Frameless Glass Shower, Convenient Ensuite Laundry & Cozy Den/Office Area Complete the Suite! 5. Impressive Building Amenities Including Spacious & Sophisticated Lobby with 24Hr Concierge, Games Room, Party/Meeting Room, Huge Rooftop Patio/BBQ Terrace, Outdoor Pool, Gym with Change Rooms & Yoga/Meditation Studio, Kids' Play Area, Bike Storage, Visitor Parking & More! All This & More! 749 Sq.Ft. per MPAC. 2021 Builder Upgrades Include Smooth Ceilings Thruout, Frameless Shower & 1pc Quartz Countertop & Backsplash in Kitchen. Includes 1 Underground Parking Space Plus Exclusive Storage Locker. Well-Maintained Unit by Original Owner. Conveniently Located in Mississauga's Hurontario Community Just Steps from the Future Hurontario LRT/Hazel McCallion Line Which Will Run from Brampton to Port Credit (Connecting to GO Transit), Plus Just Minutes from Highway Access, Shopping, Restaurants & Amenities, Hospital, Schools, Community Centre & Much More! (id:56248)
3526 Eglinton Avenue W
Mississauga, Ontario
Discover this immaculate and well-maintained cachet executive townhome, ideally situated at the end of a row on a generous 27' lot. As an end unit, it features three additional windows that flood the home with natural light and highlight its charming character. Enjoy the spacious feel of 9ft ceilings, complemented by beautifully landscaped front and back yard that provide perfect spaces for outdoor relaxation. Conveniently located near top schools, a variety of amenities, Erin Mills Mall and Credit Valley Hospital along with easy access to highway 403. This home offers an exceptional blend of comfort, convenience and luxury. Don't miss out on this incredible opportunity! CAC (2025) and roof (2022). (id:56248)
995 Dice Way
Milton, Ontario
Welcome to this stunning brand new LEGAL basement apartment. Situated in the Willmott community, you will find this newly renovated unit comes carpet free with 2 large rooms, 1 bathroom, large windows throughout, stainless steel appliances, private washer and dryer, separate entrance and 1 parking spot. This is a perfect location for a young professional or young couple. Do not delay, this will not last long! (id:56248)
Lower - 170 Fairview Avenue
Toronto, Ontario
If you're a quiet professional looking for a comfortable, long-term place to call home in one of Torontos most desirable neighbourhoods, this apartment in High Park North might be just the fit. Offering just under 700 sq. ft. of well-laid-out living space, there's plenty of room for both relaxation and productivity including space for a dedicated work-from-home setup. The apartment is located on a quiet, tree-lined street with a strong sense of community and friendly neighbours. You're a short walk to the Runnymede subway station, with easy access to downtown, and not far from the green space and walking trails of High Park. Dundas Street and The Junctions cafés, restaurants, and shops are just up the road. This unit includes ensuite washer and dryer, and a breakfast table with storage and two chairs. The rent covers hydro, heat water and even WiFi. Cable TV and parking are not included, but street parking is available with a permit. Photos of unit taken prior to current Tenant living there. (id:56248)
4612 - 3883 Quartz Road
Mississauga, Ontario
Welcome to M-City 2 Condos in the heart of Mississauga! This move-in ready, freshly painted 618 sq ft unit with a 96 sq ft balcony offers a versatile layout: 1 Bedroom + Flex (large enough to be used as a 2nd bedroom) + Media, and 1 full bath. Enjoy stunning North Exposure views of Mississauga Celebration Square. M-City 2 offers resort-style amenities: outdoor pool, gym, spinning, yoga, theatre room, rooftop terrace with BBQ, sports bar, kids' lounge, chef's kitchen, steam room, outdoor lounges & fire features, ping pong, boardwalk trail, and 24-hour concierge. Includes 1 underground parking and Rogers High-Speed Internet. Prime location with a Walk Score of 89/100 and Transit Score of 85/100. Steps to Square One Shopping Centre, Celebration Square, Living Arts Centre, Civic Centre, Central Library, and Sheridan College. Excellent transit options including MiWay, GO Bus Terminal, Erindale/Cooksville GO Stations, and the upcoming Hurontario LRT. Quick access to Highways 403, 401, and QEW. Enjoy nearby parks like John Bud Cleary Park and Kariya Park, diverse dining, and entertainment. This is more than a condo; it's a lifestyle! Don't miss out! (id:56248)
27 Sora Drive
Mississauga, Ontario
Nestled on a Quiet Street in a family-friendly Mississauga neighbourhood of Streetsville, this well-maintained 3-bedroom Bungalow sits on a generous 55x120 ft lot with a fully fenced backyard. Featuring a bright and functional layout with spacious living and dining areas, an eat-in kitchen, and three comfortable bedrooms. Whether you're looking to move in, renovate, or invest, this property offers incredible potential! The extended private driveway provides parking for up to six vehicles, making it ideal for growing families or multi-car households. Located just steps from parks, schools, public transit, and minutes to shopping and major highways. A great opportunity to own a solid home in a sought-after location with endless potential. (id:56248)
102 Moore Park Crescent
Halton Hills, Ontario
If you've been searching for a fully renovated home with character, function, and a pool to dive into this summer, this is it! Welcome to 102 Moore Park Crescent, a charming 4-level sidesplit tucked into a well-loved Georgetown neighbourhood. The open-concept main floor is anchored by a chef-inspired kitchen featuring quartz countertops, a custom backsplash, stainless steel appliances, a built-in microwave, an oversized sink, and a premium Wolf gas range. A bar-height centre island offers the perfect spot for casual meals or hosting, while pot lights keep the space bright and welcoming. Upstairs, you'll and four good-sized bedrooms, three with double closets, and a shared 4-piece renovated bathroom. The lower level offers in-law suite potential with a kitchenette, cozy breakfast area, and a family room that includes pot lights, access to the garage, and a walkout to the backyard. There's also a rough-in for a bathroom, which could easily double as a pantry or extra storage. The finished basement includes a bright rec room with above-grade windows, wall-to-wall closets, and a 5-piece ensuite, ideal for a guest space or extra entertainment, plus there is a dedicated laundry room with a laundry sink & storage. Outside, enjoy your fully fenced backyard oasis featuring a cabana and an inground pool with a glass filtration system. The home also includes a single-car garage, a private double driveway, and best of all, no rental items. Located just minutes from schools, parks, the GO Station, and downtown Georgetown, and more! Extras: Laminate Flooring in Bsmt (2025). Renovated Kitchen (2020). New Carpet in Bedrooms (2025). Renovated Main Bath (2025). Freshly Painted (2025). Pool Heater (2024). Lighting (2025). Shed (2024). (id:56248)
1127 Claredale Road
Mississauga, Ontario
Wonderful raised bungalow semi in the amazing Mineola neighbourhood with separate front entrance to lower suite with second kitchen, eat-in/dining area, large rec room/bedroom area, new flooring.Enjoy everything this location has to offer including tree-lined streets, incredible schools, parks, trails and fantastic neighbours! Stroll into Port Credit for terrific dining options and eclectic shopping opportunities. Cycle down to the waterfront parks and trails and take in the natural beauty that makes Mineola and Port Credit such sought-after communities. There's lots of room in this home with large living/dining spaces including a walk out to long balcony, hardwood floors and lots of light streaming in through the large front window. Family size kitchen with full eat-in area and multiple windows for bright family mornings. 3 good size bedrooms with an extra large primary upstairs also with hardwood flooring, closets and large windows. Built-in garage. Deep, fenced backyard yard, perfect for playtime/pets. Come and see everything this home has to offer for you and your family! **EXTRAS** Renowned Cawthra Park SS area including exclusive Regional Arts Program. Steps to Lyndwood and Dellwood Parks. 7 minutes to Port Credit GO station. 17 minutes to downtown Toronto. 15 minutes to Pearson Airport. Roof (approx. 2019), Basement Flooring (2025), AC (approx. 2016). (id:56248)
2718 No 8 Side Road
Burlington, Ontario
Welcome to your perfect country escape! This beautifully maintained 3-bedroom, 3-bathroom home offers the ideal blend of rural tranquility and modern convenience. Set on a spacious lot, the property features a large backyard with a serene creek running through, creating a peaceful, natural setting right outside your door. Enjoy outdoor living at its finest with a generous back deck—perfect for entertaining or simply soaking in the surroundings. Take a dip in the fenced-in, inground pool during warm summer days, or unwind in the fully finished basement, ideal for a home theater, game room, or guest space. The spacious living room is perfect for big family gatherings around a harvest table, right off the kitchen with direct access to the deck outside. Downstairs, you can enjoy the fully finished basement with large bright windows, a pool table and a large laundry area. The family room adjacent to the pool table and additional bathroom create a whole new space for spending an evening entertaining or watching movies. The basement is complete with separate entrance from the garage and includes two more rooms that can be used as guest bedrooms. For hobbyists or those in need of extra storage, the separate, heated shop provides ample space and year-round usability. Whether you're seeking space to roam, a place to work, or just a peaceful place to call home, this property offers it all—with a charming country feel just minutes from town. Don’t miss this unique opportunity to own a rural gem with everything you need and more! Don’t be TOO LATE*! *REG TM. RSA. (id:56248)
11241 Hwy 3 Highway
Port Colborne, Ontario
Welcome to your paradise country retreat. nestled on a stunning 11.31 acre manicured & treed lot with 4 stocked ponds. This well-maintained 4 level side split offers 3 generous sized bedrooms, updated 4pc bathroom and double car garage and parking for a dozen or more vehicles. This family friendly comfortable home has bright practical Kitchen, Dining room with walkout to patio and both overlook peace & tranquility of acreage and the ponds. Enjoy the privacy of your own retreat while grilling a steak or your very own catch. The perfect place for relaxing or entertaining. The basement Family room has large windows allowing lots of light & airy comfortable feel, cozy wood burning fireplace and lots of room. Glass French doors lead into office / library with walk-up to your private back yard. Lower level offers tons of storage. laundry. utility. and cold rooms. Recent updates to give worry-free living and Functionality of this home with whole home gas power generator with separate panel (2011), Roof replaced (2011), septic system (2002), central air (2019), sliding patio door (2019), forced air natural gas furnace (2021) and auto garage door openers w/remotes (2023). adds warmth and character. The double car garage and three sheds gives you lots of room for cars, toys and kids stuff too. Location, location, location...Marshville Public School approx. 5 mins to Wainfleet, St Patrick's Catholic elementary School approx. 8 mins to Port Colborne, all amenities are just minutes away ie. shopping. dining. recreational activities, beaches & golf courses. (id:56248)
6677 Meadowvale Tc Circle
Mississauga, Ontario
The convenience store has been run by the same owner family for past 40 years. High lottery commission with potentials to add beer and wine to increase the sales. Weekly sales approx: $7000, 80% cigarettes at 20%-25% profit margin. Good lottery commission. Rent: just under $3000/month including Tmi/taxes etc. Hours: Mon to Fri 9am -8pm; Sat 9am-6pm; Sun 10am-5pm. Utilities: Gas$90/month; electricity: $250/month Internet/phone: $90/month. (id:56248)
33 Yonge Street N
Springwater, Ontario
Welcome to 33 Yonge St N, Elmvale! This well-maintained 2-bedroom, 1-bath, open-concept bungalow is the perfect opportunity for first-time home buyers or those looking to downsize without compromise. The home offers a bright and functional layout, with a spacious living area that flows seamlessly for everyday living and entertaining. Enjoy the convenience of an oversized single-car garage with inside entry, leading directly into a large coat, ideal for extra storage and seasonal gear. The fully fenced backyard offers plenty of room to relax, garden, or play, making it a great space for families, pets, or weekend get-togethers. Situated in a friendly and walkable neighbourhood, you're just steps from local parks, trails and all the amenities Elmvale has to offer. Plus, you're only a short drive to nearby ski hills in the winter and some of Ontario's most beautiful beaches in the summer. Don't miss your chance to get into a move-in-ready home in a growing and vibrant community book your showing today! (id:56248)
10 - 59 Charles Street
Newmarket, Ontario
Luxury Living at its finest: Experience the perfect blend of comfort and convenience. Welcome to this exceptional rental property, where luxury and functionality combine to create an unparalleled living experience. This remarkable home boasts a generous space, featuring three large bedrooms with walk-in closets and three bathrooms, providing ample room for your family and guests. The spacious layout and 10-foot ceilings add an air of sophistication and elegance, while the gourmet kitchen with quartz countertops, built-in laundry room, and walkout deck overlooking lush green space adds to the charm. Say hello to carpet-free luxury finishes that create a stylish and welcoming ambiance. Nestled near top-notch amenities like a renowned hospital, restaurants, schools, and GO Transit. You'll have everything you need just moments away from your doorstep. Don't miss out on the opportunity to experience a home that perfectly blends comfort, style, and convenience. Schedule a tour today and envision yourself living your best life in the stunning rental property. (id:56248)
84 Matawin Lane
Richmond Hill, Ontario
AA+ Location! Welcome to this brand new, beautifully crafted 2-bedroom, 3-bathroom townhome offering a bright,,open-concept layout filled with natural light. Thoughtfully upgraded throughout, the home features extended kitchen cabinetry, modern finishes, carpet-free & a sleek electric fireplace that adds both style and warmth. Enjoy two large walk-out balconies, spacious bedrooms, and oversize windows .Located in an unbeatable location just 1 minute to Hwy 404, with a GO Bus stop at your doorstep. Steps to Costco, Walmart, FreshCo, Home Depot, restaurants, parks, and more. (id:56248)
Basement - 66 Little Hannah Lane
Vaughan, Ontario
Bright Walk-Up Basement in Upscale Neighborhood. The unit is spotless and spacious, offering a private entrance, separate laundry room, two stainless steel fridges, a stove, and sleek pot lights that add warmth and style to every room. All finishes are thoughtfully selected for quality and comfort. Situated in a prestigious and quiet neighborhood, you're just minutes away from major shopping plazas, top-rated Schools, parks, and scenic trails. Utilities: The tenant is responsible for 35% of all utility bills or a monthly flat fee of $250 (which includes all utilities & internet). (id:56248)
305 - 2 Raymerville Drive
Markham, Ontario
Spacious and Spotless, Corner Suite !! Featuring an enclosed Solarium and a large open balcony with views of green! Newly painted, large two-bedroom, two bathroom 1,286 square foot, light and bright unit. Don't miss this exceptionally functional split-bedroom layout with ensuite 4-piece baths. Huge Primary Bedroom is a combination of spacious bedroom area and great sitting room space all with private bedroom access to the enclosed Solarium. Located in the Heart of Markham with Go train access, and easy routes to the GTA, Markville Mall, the Centennial Community Centre, and excellent schools. All-inclusive maintenance fees. Amenities include: indoor pool, exercise room, guest suites, tennis courts, shuffleboard, library, and Billiards. Party room with a fireplace, a great dining area, and a kitchen prep area. Raymerville has it all !!! (id:56248)
255 Baker Hill Boulevard
Whitchurch-Stouffville, Ontario
Nestled in one of Stouffville's most coveted communities, this beautifully landscaped, original-owner home offers timeless charm and contemporary comfort. Enjoy a bright and spacious layout with an impressive main floor featuring a grand entryway, 10' ceilings, open-concept kitchen and breakfast area, and a cozy family room with a gas fireplace all overlooking a serene ravine and manicured backyard. With functional touches like garage access through the main-floor laundry, this home is designed for both ease and elegance, Living/Dining room combo offers a gorgeous very of the neighbouring pond Upstairs, retreat to your luxurious primary suite complete with double walk-in closets and a spa-inspired 5-piece ensuite. Each additional bedroom features ensuite access for added privacy and convenience. A walk-out basement with rough-in bath, cold room, and 200-amp service provides endless potential. This is refined living in an unbeatable location.. (id:56248)
64 Rockport Crescent
Richmond Hill, Ontario
Fantastic Opportunity for Renovators, Builders, or End Users! Located in one of Richmond Hills most sought-after neighborhoods, this bright and spacious detached bungalow presents endless potential and exceptional convenience. Set on a premium 50 x 135 ft lot, the home features three generously sized bedrooms on the main floor, a carport, and a separate entrance leading to the basementideal to creat an in-law suite or rental opportunity. Recent updates include a new furnace(2024), washer & Dryer(2023), Newer Insulated Exterior walls on Main Flr. Enjoy the perfect balance of community charm and urban connectivity. Just steps away from top-ranked schools including Bayview Secondary, Crosby Heights, and Beverley Acres Public School. Commuting is a breeze with easy access to the GO Station, public transit, and major shopping hubs such as Walmart, Costco, and local grocery stores.Dont miss this rare opportunity to create something truly special in a prime location! (id:56248)
107 - 64 Queen Street S
New Tecumseth, Ontario
Step into the perfect blend of convenience and comfort with this impressive first floor one bedroom plus den condo. Enjoy the ease of bringing in groceries or taking pets for a walk with no need for elevator use. The large 12X27 ft terrace offers direct access to outdoor spaces unique to ground floor living. Vista Blue Condo Building built in 2020 is perfectly situated steps away from shopping, dining and everyday conveniences. Admire the beauty of the Trans Canada Trail and the Conservation area just outside your door. Designed to impress, the kitchen features tasteful upgrades and is equipped with professional grade appliances (barely used), granite counter tops and an upgraded centre island. The primary bedroom includes a 4 pc ensuite bath with double sinks and an oversized walk in shower. This south facing suite is also enhanced by an open concept design, 9 foot ceilings, a 2 pc guest washroom, ensuite laundry and California Shutters. The underground parking brings an extra level of comfort while keeping your car protected from the elements. This unit and the entire building exemplify clean, well kept spaces. Host gatherings in the spacious party/games room, featuring a well appointed kitchen and views of the conservation area. The building also offers guest parking and front entry handicapped accessible spaces for added convenience. (id:56248)
72 Silver Oaks Boulevard
Vaughan, Ontario
Step inside this over 2800 sq ft (above grade and basement MPAC) haven and be immediately drawn into its open-concept design ,where natural light bathes carpet-free floors, creating an expansive and inviting atmosphere. The seamless flow effortlessly guides you through generous living spaces, each crafted for comfort and style. With four plus one spacious bedrooms and four luxurious bathrooms, there's ample room for family and guests to unwind in comfort. Each bedroom is thoughtfully sized, providing a true retreat. The adventure continues as you descend into the finished basement, a true entertainment oasis. Featuring a full kitchen and a dedicated entertainment center, its perfectly suited for lively gatherings or cozy movie nights. Step outside into your own private oasis backyard, a masterfully landscaped haven designed for ultimate relaxation and enjoyment. Whether you're hosting al fresco dinners or simply unwinding amidst lush greenery, this outdoor sanctuary promises unparalleled tranquility. (id:56248)
11660 County Road 29 Road
Alnwick/haldimand, Ontario
Perched on over an acre, this newer construction home offers an abundance of space for the entire family and is exquisitely finished from top to bottom. This property is a true standout, with striking curb appeal and breathtaking views of the Northumberland countryside. Step into a spacious front entry, where high ceilings set the stage for the impressive design. The open-concept living area features wood flooring, a generous living room with recessed lighting, and a tray ceiling adorned with crown moulding. The eat-in kitchen is designed for style and function, offering a large breakfast bar with pendant lighting, built-in stainless steel appliances, and ample cabinet space. Complete with contemporary lighting, the breakfast area provides a seamless walkout perfect for extending the living space and effortlessly entertaining. A formal dining room with crown moulding and French doors adds a touch of elegance. The main floor includes a spacious family room for cozy evenings and game nights. A guest bathroom and convenient access to the attached garage complete this level. Upstairs, the primary suite is a tranquil retreat featuring a spacious layout, a walk-in closet with built-in storage, and an ensuite bathroom with a soaker tub, glass shower enclosure, and dual vanity. Three additional bedrooms offer plenty of space, with two sharing a Jack-and-Jill-style bathroom. An additional full bathroom and a second-level laundry room enhance convenience. A bonus sitting room with wall-to-wall windows leads to an observation deck through French doors, an ideal spot for viewing panoramic views and stargazing on clear summer nights. Outdoor living is just as impressive, with a spacious back patio designed for lounging and dining, complemented by landscaping and fire pit area. With ample room for relaxation and recreation, this property is the perfect blend of country retreat and family home, just a short distance from local amenities. (id:56248)
3528 Glenhaven Beach Road
Innisfil, Ontario
An absolutely charming home located in sought-after Desirable area. A must see. With a Deeded Waterfront Beach Lot on Lake Simcoe. Located Across the road from this completely transformed Elegant Bungalow. Access by a Private road to GlenHaven Beach Association Community surrounded by 35 Acres of Forest and walking trails both owed by the Association. Close access to Friday Harbor amenities including shops and Restaurants. This Home provides an abundance of Natural Light through the many front windows. Hardwood floors throughout. Home has 2 separate Sleeping areas. Between the 2 wings is a Martha Stewart designer Kitchen, Dining and Living room. Two of the bedrooms have ensuite baths one with heated floor. Both Primary Bedroom and kitchen have double door walk outs to the large deck. Living Room has a cozy gas Fireplace Insert. Home heat by forced air gas. Outdoor 24 by 18 foot covered entertainment building. This home is a rare find. (id:56248)
6330 Lorca Crescent
Mississauga, Ontario
Pride of ownership of this 4 level backsplit which includes a very bright lower level apartment with up to 2 bedrooms and a separate entrance that will help you qualify for a mortgage with a potential rent of $2000. As you walk in, you will be greeted by a wide entrance, bright living room, dining room and an eat-in kitchen. Walk up to three well-lit bedrooms and a 4 piece washroom. Walking down from the main level, you will find a family room with a large window and a wood-burning fireplace, a bedroom with a large window, washroom, laundry and a walk-up to the backyard and front yard. The basement boasts a kitchen, common room, bedroom/office and a 3 piece washroom including a finished closet/storage room. The property accommodates lots of parking, 4 to 5 on the driveway and a 1 car garage. Bus stop and nearest public school are within 150 metres. This home is located close to many amenities including walking distance to a Meadowvale Town Centre, FreshCo plaza, schools (Settler's Green PS, St. Elizabeth Seton PS, Meadowvale SS, Plowman's Public School, Bright Scholar's & Pre-school Montessori and Hakuna Matat Child Care Centre), linked parks including lake Aquitaine, lake Wabukayne and Windwood Park and recently renovated Meadowvale Community Centre offering swimming/fitness centre, arena and a library. In proximity to the Meadowvale Theatre and tennis courts. Recent updates include the roof 8 to 10 years ago, furnace 4 to 5 years ago and the garage door. The sun fills the home all throughout the day. Seize the opportunity to move into this cozy and practical home. (id:56248)
1 Pine Spring
Oro-Medonte, Ontario
Welcome to your dream family home in the heart of Horseshoe Valley! This beautifully upgraded 3+1 bedroom residence sits on a spacious lot and boasts impressive landscaping and modern amenities. With over 2700+sqft of interior living space over 3 floors! The front yard has been transformed with the removal of the front hill, the addition of lush grass, gardens, and trees. Inside, the home features new 8-foot tall entry and closet doors, and new flooring on both the main floor and the basement. The living, family and dining rooms are enhanced with pot lights, a custom fireplace build-out, new flooring, baseboards, and trim. The basement has undergone a complete renovation, including moving walls, kitchen circuits, an enlarged laundry area, new lighting. Additionally, the home now has an owned natural gas water heater and a new 2-zone heating and air conditioning system. Solid concrete construction, and 200 amp electrical. The septic tank inverts have been replaced and the tank has been pumped, ensuring worry-free living. Outside, the rear patio walkout has been expertly regraded for drainage and finished with pavers and a retaining wall. Situated on a private double lot (130ft frontage) and close to all the outdoor amenities, this home is sure to impress and perfect for the next family or outdoor enthusiasts. Brand new school open Horseshoe Heights! Sellers moving out of country and motivated! (id:56248)
80 Cauthers Crescent
New Tecumseth, Ontario
Stunning Four Bedroom Home With Ravine Lot. Main Floor With 9" High Ceiling, Open Concept Layout, A Family Eat-In Kitchen With Ample Natural Light Coming From The West With Walk-Out To Deck, Hardwood Floor Throughout The Hallway, Great Room, And Dining Room. Garage Entrance To Inside The Home. Iron Pickets on Hardwood Stairs. Lovely Four Good-Sized Bedrooms And Laundry Room On Second Floor. Large Primary Bedroom With Beautiful Ensuite And Walk-In Closet. Finished Walk-Out Basement. No Sidewalks. May Park Four Cars On Driveway And Two In Garage. Minutes To Highway 400 And 27, Close To Schools, Parks, Community Center, Nottawasaga Inn Resort, Golf Course, Hospital, And Many Other Ammenities! (id:56248)
5 Cantwell Crescent N
Ajax, Ontario
Exeptional value! Huge 4 bedroom, 2 storey, 3 bathroom home. (id:56248)
46 Orchard View Boulevard
Oshawa, Ontario
If you're looking for a turnkey home with a beautiful 50x119.66 lot and in-law suite potential, look no further than 46 Orchard View Blvd. This property has been meticulously cared for and updated over the years. From the warmth of the gas insert fireplace in the basement entertainment space, to the country in the city feel of the backyard deck, you'll instantly feel at home here! There are bright windows throughout and even a skylight to further brighten the main bath. You are only steps away from shopping, restaurants, schools, Ontario Tech University and public transit. There truly is nothing to do but grab a cold drink and enjoy your oasis! We invite you to have a look and see for yourself. (id:56248)
384 Erb Street W Unit# 207
Waterloo, Ontario
This condominium apartment at 384 Erb Street in the heart of Waterloo boasts a large, bright, and spacious living area that effortlessly combines comfort and style. The open-concept layout features a seamless flow between the living room and kitchen, creating an inviting atmosphere for both relaxation and entertaining. Natural light flood the space through generous windows highlighting the sleek flooring and neutral tones throughout. The kitchen is equipped with contemporary finishes, ample cabinetry, and spacious counter prep area that serves both a functional workspace and a gathering spot. It's perfect for preparing meals while staying connected with guests in the living area. The two bedrooms are thoughtfully designed, offering plenty of space for furniture and personalization, making them ideal for rest and privacy. The recently updated bathroom is stylish and modern, with a fresh design that includes a contemporary, accessible shower, updated fixtures, and a clean bright aesthetic. Additionally, the convenience of in-suite laundry adds a touch of practicality, making laundry day easy without leaving the comfort of your home. Amenities includes a party room, updated fitness area with change room, bathroom, showers, sauna, covered parking, oversized storage room and bike storage. All of this in a wonderful Waterloo location, literally minutes from everything the city has to offer, dining shopping, entertainment, universities, parks, trails and public transportation. This condominium is a perfect blend of modern living, comfort, and functionality. (id:56248)
338 Thomas Slee Drive Unit# B
Kitchener, Ontario
Welcome to the highly sought DOON / WYLDWOOD Neighbourhood. This completely private and quiet 2 bedroom unit has so much to offer! The Lower B unit offers large windows throughout. Featuring an open concept kitchen, dinette and living room. with 2 beds, 1 full bath, in unit laundry, and direct access to the oversized private garage. Like the upper unit, it also has its own furnace, a/c, hydro meter; water is included in the rent. In addition to the great layout, this property offers a very private large fully fenced side yard (which will be re-sodded). This is truly an amazing and unique custom built legal duplex, a property built like this is very rare to come by. The location is phenomenal, directly across from a park, minutes away from schools, shopping amenities, Conestoga College and highway 401. (id:56248)
Upper - 927 Kingston Road
Toronto, Ontario
Beautifully Renovated 2-Bedroom Upper Suite in Prime Beach Location, this bright and spacious upper-level suite has been newly renovated with stunning brand-new Vinyl flooring and fresh paint throughout. Enjoy a thoughtfully updated kitchen, a modern 4-piece bathroom with an extra-long tub, and the convenience of an ensuite laundry (washer & dryer included). Walk out to your own private deck, perfect for relaxing or entertaining. Located in the heart of the Beach, just a short stroll to the waterfront and within the top-tier school district: Balmy Beach, Glen Ames, and Malvern Collegiate. All utilities are included in the rent: heat, hydro, water, offering exceptional value in a prime location. (id:56248)
147 Mcintosh Street
Toronto, Ontario
Welcome to this stunning contemporary home offering style, comfort, and incredible flexibility in one of Scarboroughs most desirable neighbourhoods. Crafted with quality finishes and a modern aesthetic, this home is perfect for families and savvy investors alike. The sun-filled main floor boasts 12ft ceilings, an open-concept layout, seamlessly connecting the living, dining, and kitchen area ideal for entertaining or everyday living. The sleek kitchen features stainless steel appliances, quartz countertops, a large island with breakfast bar, and abundant cabinetry to satisfy any culinary enthusiast. The Second Floor boats 11ft ceilings, 3 Skylights, and 4 Generous Bedrooms. Located in the sought-after R.H. King Academy catchment, this home offers convenience to shops, restaurants, transit, GO Station, and the scenic Bluffers Park Marina, with downtown Toronto just a short drive away.The true highlight is the separate potential investment suite, featuring its own private entrance and two bedrooms, offering excellent potential for rental income, multi-generational living, or a private workspace. Maximize your investment or enjoy the versatility of extra space for extended family or guests.This is your chance to own a modern, move-in-ready home with built-in income potential in a vibrant, well-connected community! (id:56248)
50 Eden Oak Trail
Kitchener, Ontario
**Welcome to 50 Eden Oak Trail! 2,300 sq. ft. on 2 levels plus a finished basement rec-room. You will be impressed with the modern layout and top notch finishes throughout. **Some features and updates include impressively large foyer with soaring 11' ceilings and 9' ceilings on the main level. **Kitchen has custom 2 tone Cabinets with 8' island, built- in appliances, subway tile backsplash, crown moldings, and walk in pantry. **Dining area has vaulted ceilings, upgraded windows, and entry to the rear yard. **Hardwood floors in the living room featuring a fireplace and tiled mantle. **Laundry/mud room is conveniently located on the main floor just off the attached HEATED double garage with epoxied floors. **The upper-level features three expansive bedrooms, including a sprawling and luxurious master suite with a five-piece ensuite spa, and a gracious walk-in closet. The remaining bedrooms share convenient access to the four-piece main family bath and cozy upper story family room/office. **Finished basement rec-room is fully carpeted with a new 3pc bathroom (2024) and upgraded windows, fantastic for entertaining. Premium reverse pie shape lot with 58' frontage giving you rare side yards from your neighbors. **Upgraded aggregate driveway, walkway, porch and updated glass railing (2024). **Professionally landscaped rear fenced yard featuring interlocking patio, built-in planters, and mature trees. Water softener, all appliances included, all window coverings included, and garage door openers. **Located in highly sought after Grand River South area within walking distance to schools, the Grand River Trail, and Eden Oak Park. Minutes from Chicopee Ski Resort & Tube Park, Fairview Park Mall, and top amenities on Fairway Rd. and King St. East** Conveniently located near Highway 8 and Highway 401. (id:56248)
214 - 2550 Simcoe Street N
Oshawa, Ontario
Step Into This Stunning 2 Bedroom, 2 Bathroom Condo Apartment Boasting A Bright And Functional Layout. The Modern Kitchen Features Quartz Countertops, Stylish Backsplash, And Built-In Stainless Steel Appliances. The Condo Is Fully Equipped With Resort Style Amenities Including A Gym, Party Room, Theatre, Guest Suites & Dog Park Area, Along With Surfaced Covered Parking and locker. Balcony has water connection and gas hook up for fire pit. Located near Highway 407 And 412, As Well As Steps Away From Ontario Tech University/ Durham College, Including Close Proximity To Costco, Canadian Brew House, Restaurants, Shopping, Public Transit And More. Don't Miss Out on This One! **some photos have been virtually staged** (id:56248)
1540 6th Avenue W
Owen Sound, Ontario
Welcome to this Charming and Well-Located 1.5-storey home in the heart of the desirable west side of Owen Sound. This cute and quaint residence offers 3 bedrooms, 2 bathrooms and with a bit of updating, could become the ideal home for a small family, first-time buyer, or someone looking to right size. The main floor features two bedrooms, one of which includes a convenient 2-piece bath (just needs to be framed in) added by a previous owner to improve accessibility and designed with mobility in mind. With the right finishing touches, it could be transformed into a private, functional space. Enjoy the ease of one-floor living with the bonus of a second loft level, offering an additional bedroom and cozy sitting room; ideal for guests, a home office or hobby area. Enjoy the 3-season sunroom at the rear of the home overlooking the backyard and provides the perfect space to relax and enjoy warmer months. The detached garage and private drive offer parking for up to four vehicles. Key updates include windows (2016), central air (2023), and kitchen appliances, fridge and stove (2023). The durable metal roof offers peace of mind for years to come. The fully unfinished basement presents a blank canvas with utility space, a laundry area and a handy workbench for weekend projects. Located close to Kelso Beach, the marina, walking trails and golf courses, this home offers convenient access to recreational amenities in a quiet neighbourhood. Whether you're looking to invest or create your family home, this property is full of potential! (id:56248)
68 - 222 Pearson Street
Oshawa, Ontario
Welcome to this spacious four-bedroom home in the heart of Oshawa. 1782 square feet of living space over three levels. Large principal rooms. This home awaits your design touches. Close to shopping, Costco, mins to the 401 and transit. Roof and Garage shingles 2023. (id:56248)








